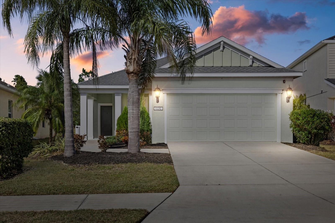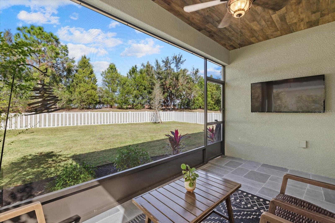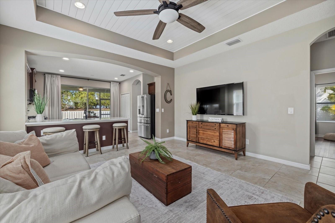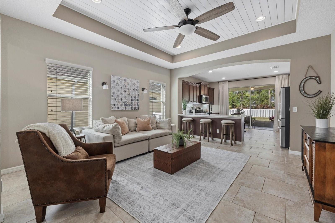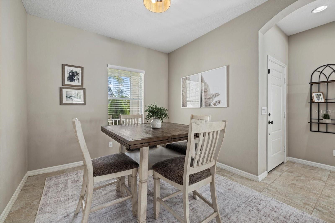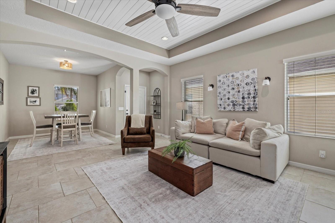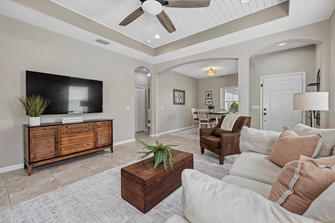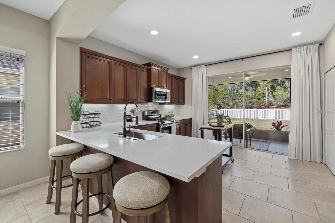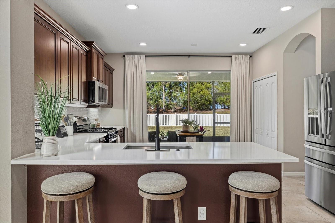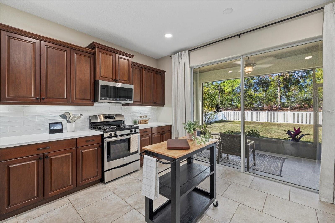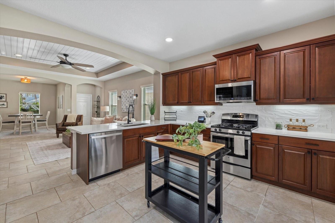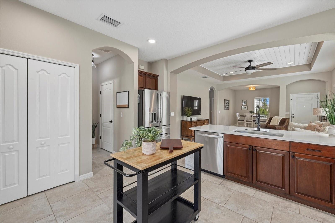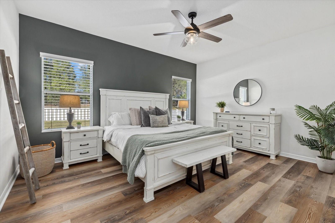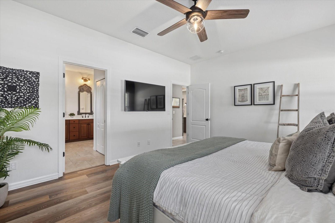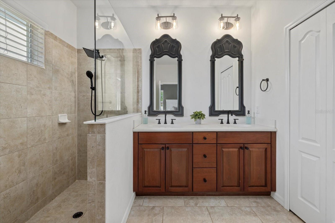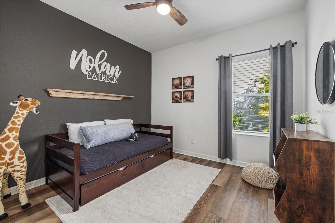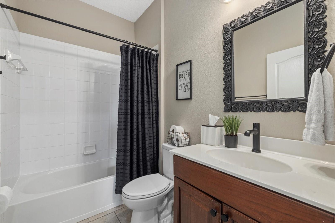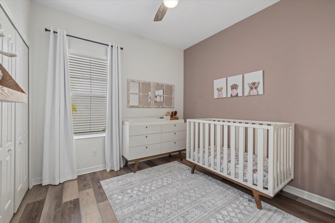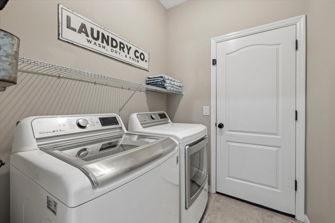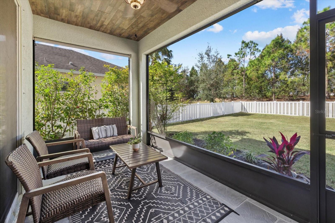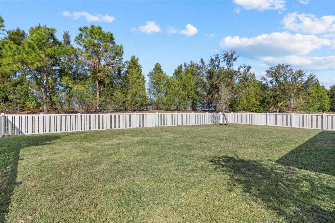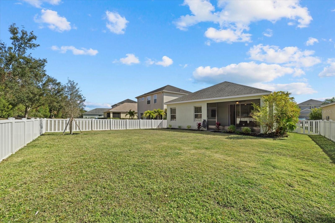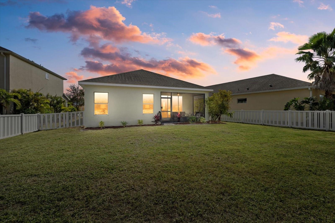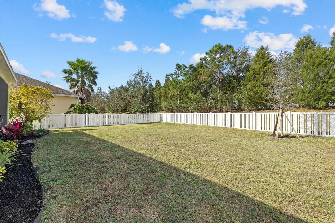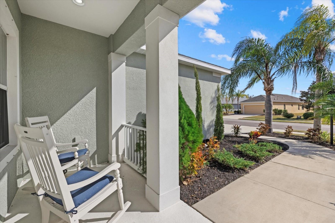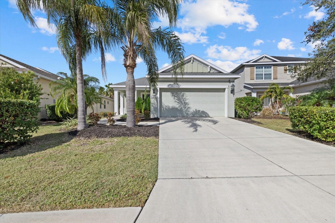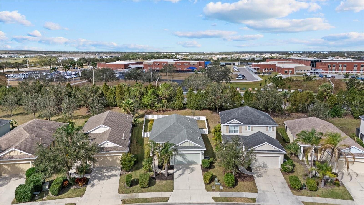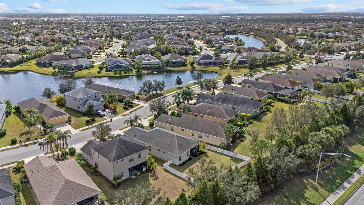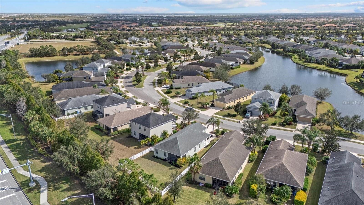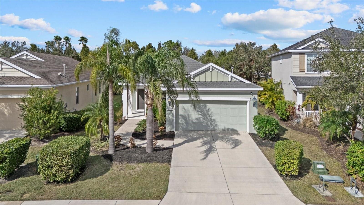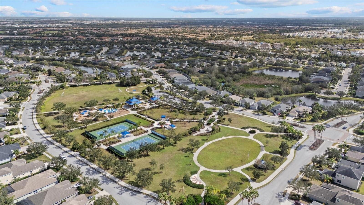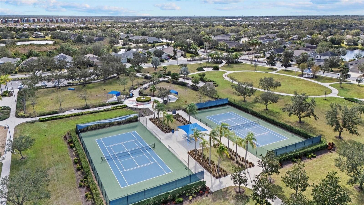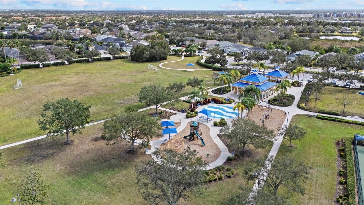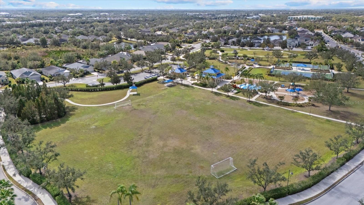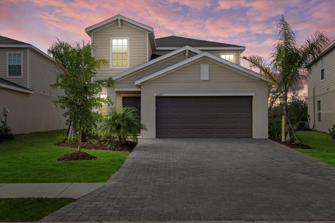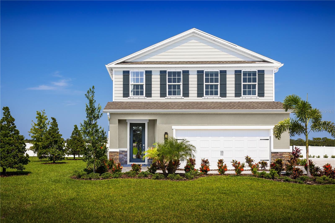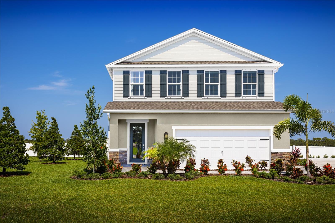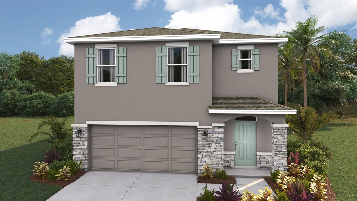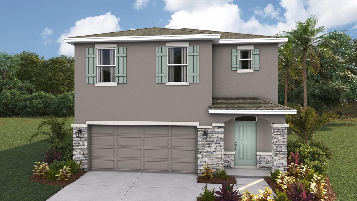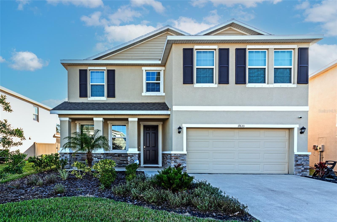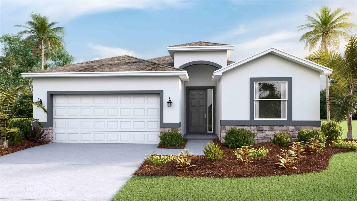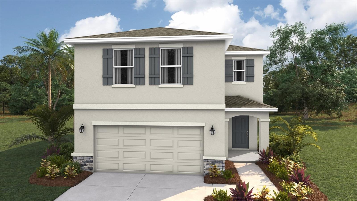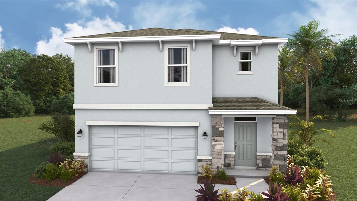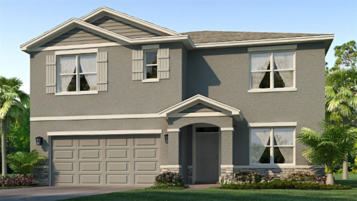12252 Longview Lake Circle, LAKEWOOD RANCH, FL 34211
Property Photos

Would you like to sell your home before you purchase this one?
Priced at Only: $419,000
For more Information Call:
Address: 12252 Longview Lake Circle, LAKEWOOD RANCH, FL 34211
Property Location and Similar Properties
- MLS#: A4635622 ( Residential )
- Street Address: 12252 Longview Lake Circle
- Viewed: 12
- Price: $419,000
- Price sqft: $215
- Waterfront: No
- Year Built: 2014
- Bldg sqft: 1950
- Bedrooms: 3
- Total Baths: 2
- Full Baths: 2
- Garage / Parking Spaces: 2
- Days On Market: 80
- Additional Information
- Geolocation: 27.46 / -82.4204
- County: MANATEE
- City: LAKEWOOD RANCH
- Zipcode: 34211
- Subdivision: Central Park Sp D1bb D2a D2b
- Elementary School: Gullett Elementary
- Middle School: Dr Mona Jain Middle
- High School: Lakewood Ranch High
- Provided by: PREFERRED SHORE LLC
- Contact: Amanda Clark
- 941-999-1179

- DMCA Notice
-
DescriptionPrice improvement and FURNITURE INCLUDED. Step into this stunningly updated 3 bedroom, 2 bathroom home in Central Park, offering a spacious, newly fenced yard with fresh landscaping and a range of recent interior improvements. Nestled in one of the most desirable locations in Lakewood Ranch, this home is in exceptional condition. UPGRADES and updates include a brand new quartz kitchen countertop, new GE Profile refrigerator, microwave, and dishwasher, a new under mount single basin sink, LVP flooring in the bedrooms (no carpets), a Ring Doorbell, and an additional exterior Ring security camera. The lanai has been thoughtfully upgraded with stamped concrete, a new screen enclosure, a ceiling fan, and a wood look ceiling detail. Central Park offers an array of community amenities, all within a secure gated community. These include a 10 acre park, newly installed playground equipment, two dog parks, baseball and soccer fields, splash pad, tennis courts, pickleball courts, and community clubhouse/pavilion. The top rated Lakewood Ranch schools surround the neighborhood, being just outside of their gates. Take a short drive to the area's new dining, shops, golf courses, parks and so much more. (Baby furniture & TVs excluded)
Payment Calculator
- Principal & Interest -
- Property Tax $
- Home Insurance $
- HOA Fees $
- Monthly -
For a Fast & FREE Mortgage Pre-Approval Apply Now
Apply Now
 Apply Now
Apply NowFeatures
Building and Construction
- Builder Model: Liberty II
- Builder Name: NEAL COMMUNITIES
- Covered Spaces: 0.00
- Exterior Features: Hurricane Shutters, Irrigation System, Other, Sidewalk, Sliding Doors, Sprinkler Metered
- Fencing: Vinyl
- Flooring: Ceramic Tile, Vinyl
- Living Area: 1509.00
- Roof: Shingle
Land Information
- Lot Features: Near Golf Course, Private, Sidewalk
School Information
- High School: Lakewood Ranch High
- Middle School: Dr Mona Jain Middle
- School Elementary: Gullett Elementary
Garage and Parking
- Garage Spaces: 2.00
- Open Parking Spaces: 0.00
- Parking Features: Garage Door Opener
Eco-Communities
- Green Energy Efficient: Appliances, Thermostat, Windows
- Water Source: Canal/Lake For Irrigation, Public
Utilities
- Carport Spaces: 0.00
- Cooling: Central Air
- Heating: Central
- Pets Allowed: Yes
- Sewer: Public Sewer
- Utilities: Cable Connected, Electricity Connected, Natural Gas Available, Natural Gas Connected, Sewer Connected, Sprinkler Recycled, Street Lights, Underground Utilities, Water Connected
Amenities
- Association Amenities: Gated, Park, Pickleball Court(s), Playground, Recreation Facilities, Security, Tennis Court(s)
Finance and Tax Information
- Home Owners Association Fee Includes: Common Area Taxes, Private Road, Security
- Home Owners Association Fee: 591.20
- Insurance Expense: 0.00
- Net Operating Income: 0.00
- Other Expense: 0.00
- Tax Year: 2024
Other Features
- Appliances: Dishwasher, Disposal, Gas Water Heater, Microwave, Range, Refrigerator
- Association Name: Central Park / Castle Management
- Association Phone: 800-337-5850 x30
- Country: US
- Interior Features: Ceiling Fans(s), Eat-in Kitchen, Open Floorplan, Solid Surface Counters, Split Bedroom, Stone Counters, Thermostat, Tray Ceiling(s), Walk-In Closet(s), Window Treatments
- Legal Description: LOT 14 SP D-2A CENTRAL PARK SP D-1BB, D-2A & D-2B PI#5796.4990/9
- Levels: One
- Area Major: 34211 - Bradenton/Lakewood Ranch Area
- Occupant Type: Owner
- Parcel Number: 579649909
- Style: Florida, Ranch
- View: Trees/Woods
- Views: 12
- Zoning Code: PDMU
Similar Properties
Nearby Subdivisions
0581106 Cresswind Ph Iii Lot 4
0581107 Cresswind Ph Iv Lot 48
4505 Cresswind Phase 1 Subph A
Arbor Grande
Avalon Woods
Bridgewater Ph I At Lakewood R
Bridgewater Ph Ii At Lakewood
Calusa Country Club
Central Park
Central Park Sp D1bb D2a D2b
Central Park Subphase B2b
Central Park Subphase G2a G2b
Cresswind Lakewood Ranch
Cresswind Ph I Subph A B
Cresswind Ph Ii Subph A B C
Harmony At Lakewood Ranch Ph I
Indigo Ph Iv V
Lorraine Lakes
Lorraine Lakes Ph I
Lorraine Lakes Ph Iib1 Iib2
Lorraine Lakes Ph Iib3 Iic
Mallory Park
Mallory Park Ph I A C E
Mallory Park Ph I D Ph Ii A
Mallory Park Ph Ii Subph A Rep
Mallory Park Ph Ii Subph B
Palisades
Polo Run Ph Ia Ib
Polo Run Ph Iic Iid Iie
Sapphire Point At Lakewood Ran
Solera At Lakewood Ranch
Star Farms
Star Farms At Lakewood Ranch
Star Farms Ph Iiv
Sweetwater At Lakewood Ranch
Sweetwater At Lakewood Ranch P

- Natalie Gorse, REALTOR ®
- Tropic Shores Realty
- Office: 352.684.7371
- Mobile: 352.584.7611
- Fax: 352.584.7611
- nataliegorse352@gmail.com

