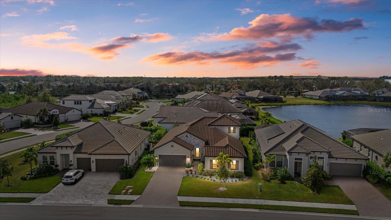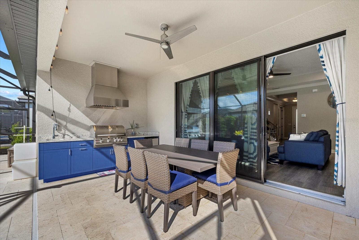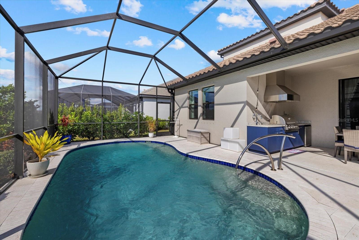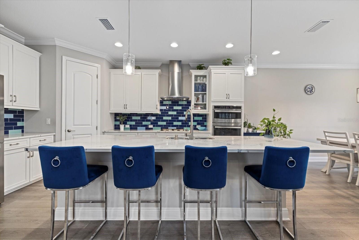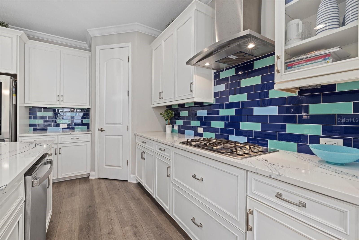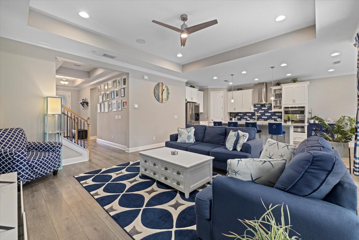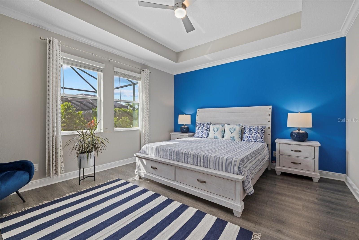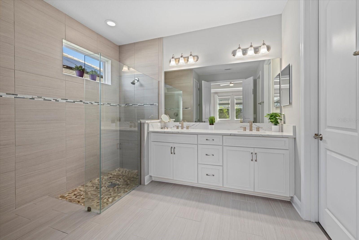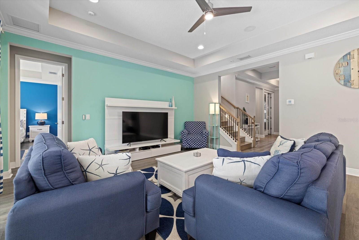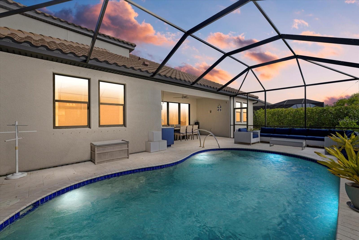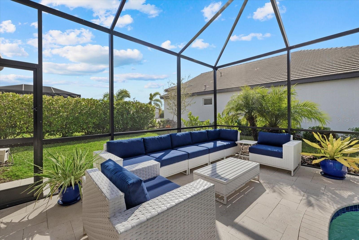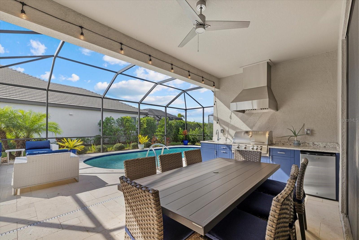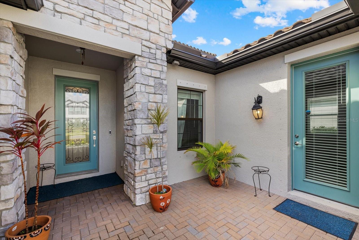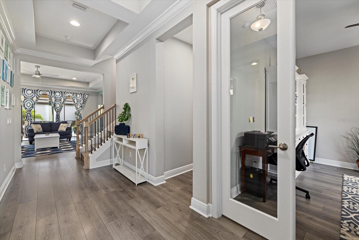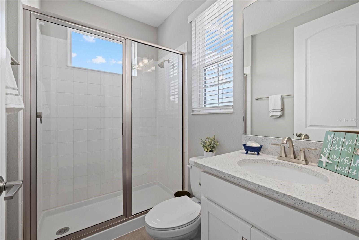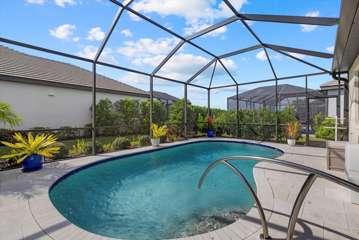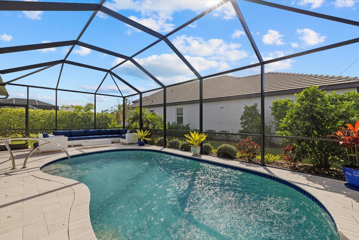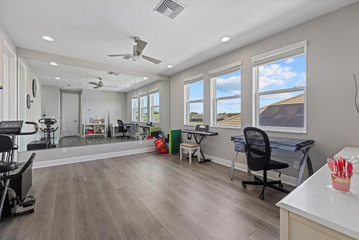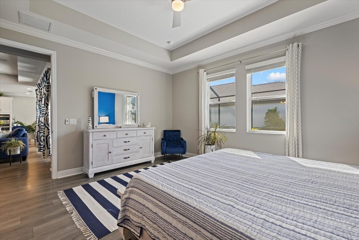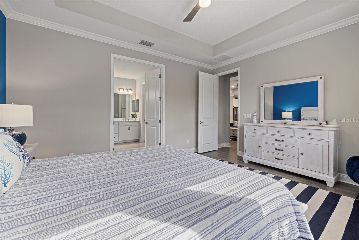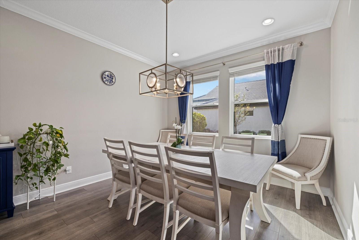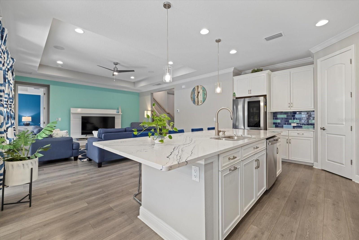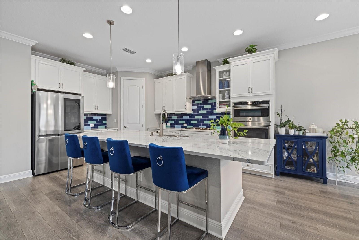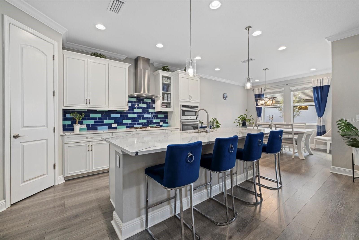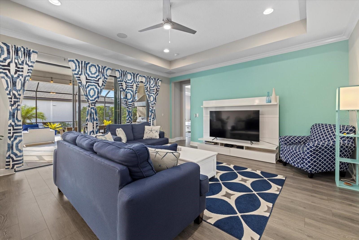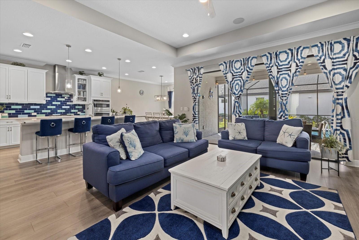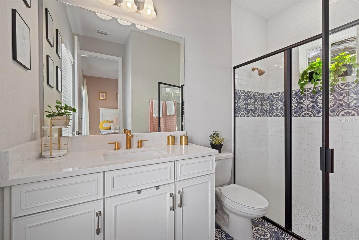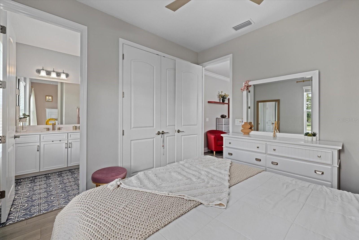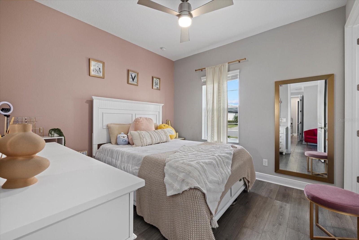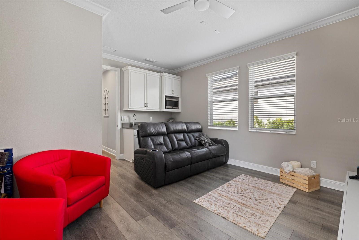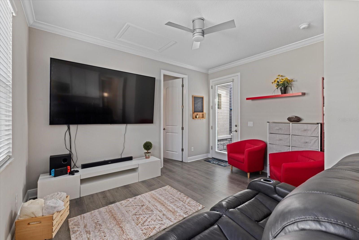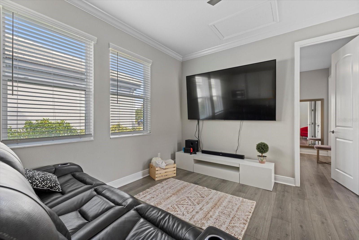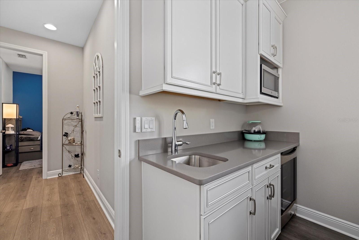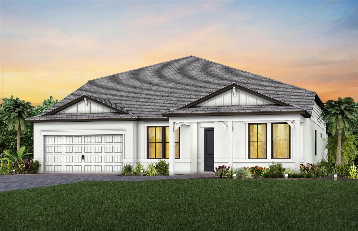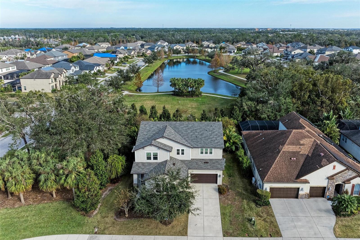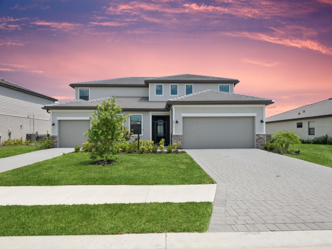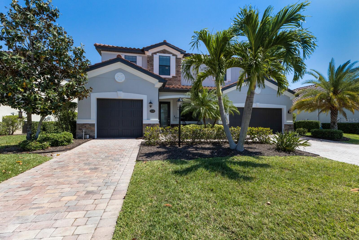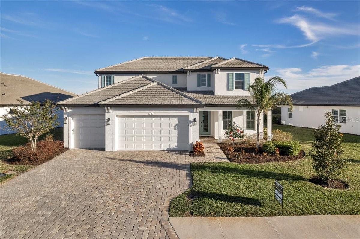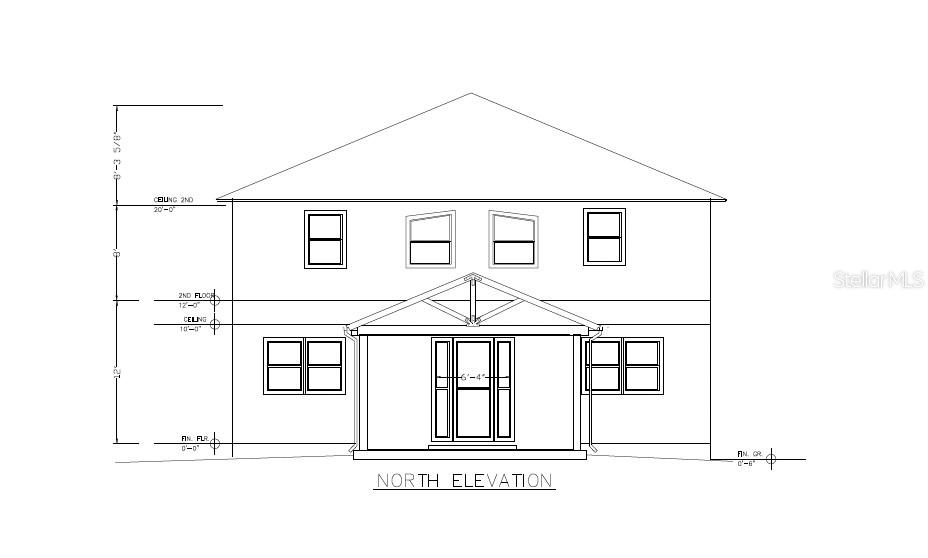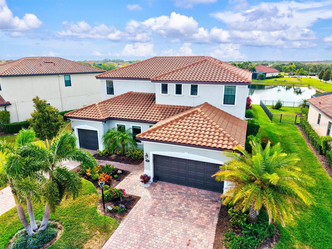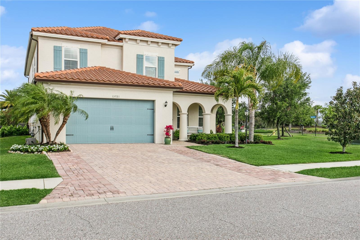2028 Woodleaf Hammock Court, BRADENTON, FL 34211
Property Photos
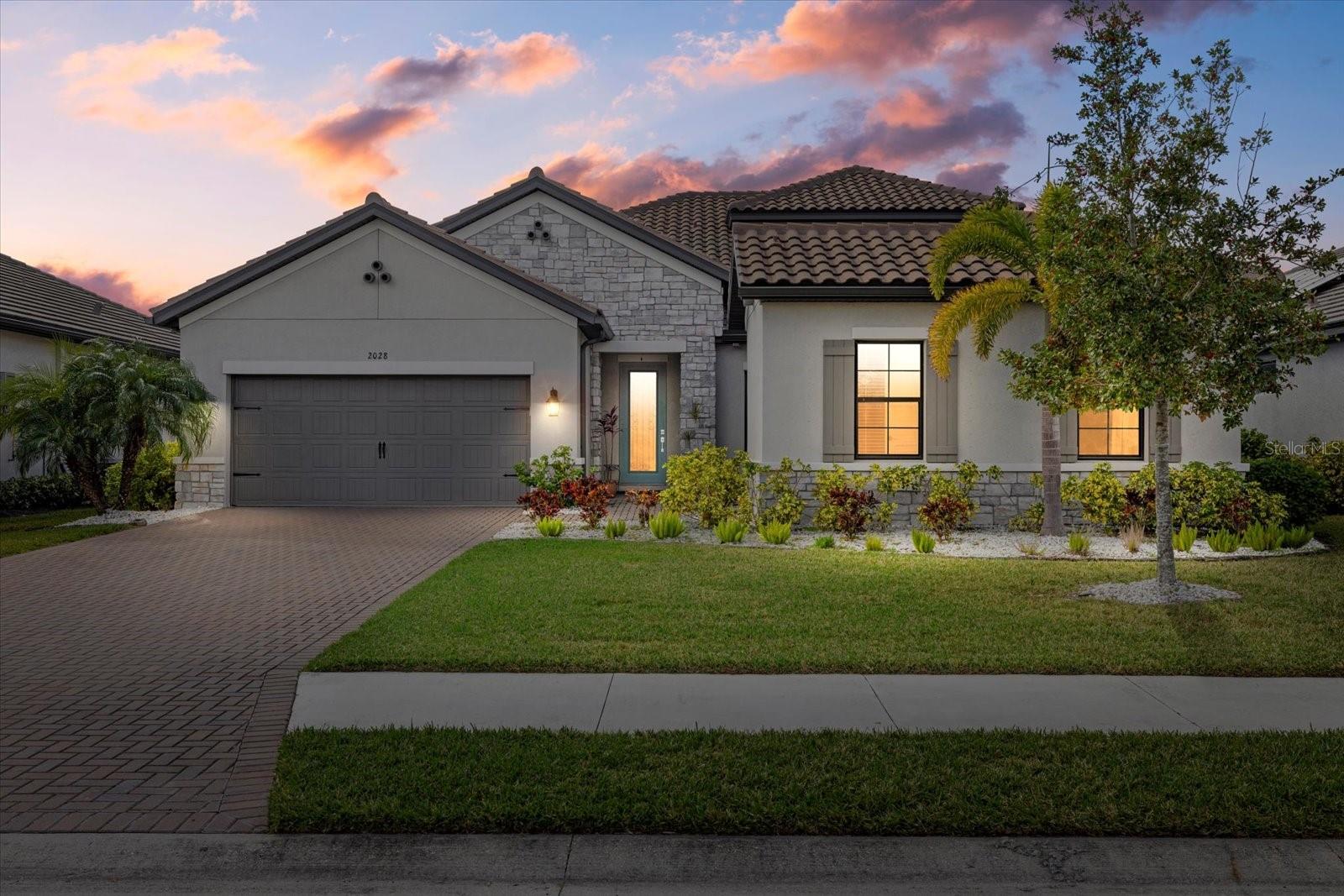
Would you like to sell your home before you purchase this one?
Priced at Only: $948,900
For more Information Call:
Address: 2028 Woodleaf Hammock Court, BRADENTON, FL 34211
Property Location and Similar Properties
- MLS#: A4635716 ( Residential )
- Street Address: 2028 Woodleaf Hammock Court
- Viewed: 50
- Price: $948,900
- Price sqft: $255
- Waterfront: No
- Year Built: 2021
- Bldg sqft: 3719
- Bedrooms: 4
- Total Baths: 5
- Full Baths: 5
- Garage / Parking Spaces: 2
- Days On Market: 143
- Additional Information
- Geolocation: 27.479 / -82.4251
- County: MANATEE
- City: BRADENTON
- Zipcode: 34211
- Subdivision: Woodleaf Hammock Ph I
- Elementary School: Gullett Elementary
- Middle School: Dr Mona Jain Middle
- High School: Lakewood Ranch High
- Provided by: PREFERRED SHORE LLC
- Contact: Carissa Pelczynski
- 941-999-1179

- DMCA Notice
-
DescriptionHuge Price ImprovementMotivated Sellers! Dont Miss This Opportunity! * Assumable 2.6% mortgage* Prepare to be swept off your feet by this spectacular Lakewood Ranch pool home, complete with an in law suite and an impressive list of upgrades that will make your heart flutter! This multi generational masterpiece is designed for ultimate comfort, functionality, and elegance, nestled within the gates of Woodleaf Hammock. With 4 bedrooms, 5 bathrooms plus an office and kitchenette on the main floor, this gem invites you into a world of and convenience. The in law suite is a dream come true for extended family or live in caregivers, featuring a private entrance, cozy bedroom, ensuite with a walk in shower, living room, and a kitchenette equipped with a sink, beverage fridge, and microwave. The upgraded gourmet kitchen is a chef's paradise, boasting a massive island, soft close cabinets, and stunning quartz countertops that flow throughout the home as well as a tankless water heater. Entertain with ease in the spacious living room, adorned with a tray ceiling, crown molding, upgraded lighting, and stereo system throughout. LVP flooring runs seamlessly throughout the first and second floors, while wood shelving in all closets keeps you organized. Upstairs, a loft area with a full bathroom and a large air conditioned storage closet awaits, offering endless possibilities for a home gym, playroom, or additional living space. Each bathroom features a walk in shower complete with shower doors, and all bedrooms enjoy the luxury of an ensuite. Step outside to your private resort style retreat, where travertine tile surrounds the heated salt water pool, and an upgraded outdoor kitchen with cabinets and a gas hookup makes alfresco dining a breeze. Admire the tile roof, brick paver driveway, and gutters around the entire exterior, ensuring this home is as beautiful as it is functional. The community amenities of Woodleaf Hammock are the cherry top, offering a resort style community pool, BBQ/grilling area, dog parks, pickle ball courts, and a playground. And with Lakewood Ranch's endless attractions A+ rated schools, University Towncenter Mall, shops, restaurants, farmers markets, entertainment, and Gulf Coast Beaches just 30 minutes away you'll be living the ultimate Florida lifestyle! Financial perks await with a lender approved assumable 2.6% mortgage, making this home not only gorgeous but also a smart investment. This home is a true gem, packed with upgrades and designed for multi generational living. Don't miss out on this extraordinary opportunity contact us now to schedule a viewing and make this breathtaking paradise yours!
Payment Calculator
- Principal & Interest -
- Property Tax $
- Home Insurance $
- HOA Fees $
- Monthly -
For a Fast & FREE Mortgage Pre-Approval Apply Now
Apply Now
 Apply Now
Apply NowFeatures
Building and Construction
- Covered Spaces: 0.00
- Exterior Features: Outdoor Grill, Outdoor Kitchen, Sidewalk, Sliding Doors
- Flooring: Ceramic Tile
- Living Area: 2990.00
- Other Structures: Outdoor Kitchen
- Roof: Tile
Property Information
- Property Condition: Completed
School Information
- High School: Lakewood Ranch High
- Middle School: Dr Mona Jain Middle
- School Elementary: Gullett Elementary
Garage and Parking
- Garage Spaces: 2.00
- Open Parking Spaces: 0.00
Eco-Communities
- Pool Features: Gunite, Heated, In Ground, Salt Water, Screen Enclosure
- Water Source: Public
Utilities
- Carport Spaces: 0.00
- Cooling: Central Air
- Heating: Central
- Pets Allowed: Cats OK, Dogs OK
- Sewer: Public Sewer
- Utilities: BB/HS Internet Available, Public
Finance and Tax Information
- Home Owners Association Fee: 460.00
- Insurance Expense: 0.00
- Net Operating Income: 0.00
- Other Expense: 0.00
- Tax Year: 2024
Other Features
- Appliances: Dishwasher, Dryer, Microwave, Range, Refrigerator, Tankless Water Heater, Washer
- Association Name: Associa Gulf Coast/Linda Chapman
- Association Phone: 813-963-6400
- Country: US
- Interior Features: Ceiling Fans(s), Eat-in Kitchen, High Ceilings, Kitchen/Family Room Combo, Open Floorplan, Primary Bedroom Main Floor, Split Bedroom, Stone Counters, Walk-In Closet(s), Window Treatments
- Legal Description: LOT 54, WOODLEAF HAMMOCK PH I PI #5799.9270/9
- Levels: Two
- Area Major: 34211 - Bradenton/Lakewood Ranch Area
- Occupant Type: Owner
- Parcel Number: 579992709
- Views: 50
- Zoning Code: PD-MU
Similar Properties
Nearby Subdivisions
Arbor Grande
Avaunce
Azario Esplanade
Azario Esplanade Ph Ii Subph A
Azario Esplanade Ph Ii Subph C
Azario Esplanade Ph Iii Subph
Azario Esplanade Ph Iv
Azario Esplanade Ph Vi
Braden Pines
Braden Pines Unit Ii
Bridgewater At Lakewood Ranch
Bridgewater Ph Ii At Lakewood
Bridgewater Ph Iii At Lakewood
Central Park
Central Park Ph B-1
Central Park Ph B1
Central Park Subphase A1a
Central Park Subphase Caa
Central Park Subphase Cba
Central Park Subphase D-1bb, D
Central Park Subphase D1aa
Central Park Subphase D1ba D2
Central Park Subphase D1bb D2a
Central Park Subphase G-1a, G-
Central Park Subphase G1a G1b
Central Park Subphase G1c
Central Park Subphase G2a G2b
Cresswind
Cresswind Ph I Subph A B
Cresswind Ph I Subph A & B
Cresswind Ph Ii Subph A B C
Cresswind Ph Ii Subph A, B & C
Cresswind Ph Iii
Eagle Trace
Eagle Trace Ph I
Eagle Trace Ph Iic
Eagle Trace Ph Iiib
Esplanade At Azario
Esplanade Golf And Country Clu
Esplanade Ph I
Esplanade Ph Iii Subphases E,
Esplanade Ph Viii Subphase A &
Grand Oaks At Panther Ridge
Harmony At Lakewood Ranch Ph I
Indigo
Indigo Ph I
Indigo Ph Iv V
Indigo Ph Vi Subphase 6b 6c R
Indigo Ph Vi Subphase 6b & 6c
Indigo Ph Vii Subphase 7a 7b
Indigo Ph Viii Subph 8a 8b 8c
Indigo Ph Viii Subph 8a, 8b &
Lakewood Park
Lakewood Ranch Solera Ph Ia I
Lakewood Ranch Solera Ph Ic I
Lorraine Lakes
Lorraine Lakes Ph I
Lorraine Lakes Ph Iia
Lorraine Lakes Ph Iib-1 & Iib-
Lorraine Lakes Ph Iib-3 & Iic
Lorraine Lakes Ph Iib1 Iib2
Lorraine Lakes Ph Iib3 Iic
Mallory Park Ph I A C E
Mallory Park Ph I A, C & E
Mallory Park Ph I D Ph Ii A
Mallory Park Ph I D & Ph Ii A
Mallory Park Ph I Subphase B
Mallory Park Ph Ii Subph B
Mallory Park Ph Ii Subph C D
Mallory Park Ph Ii Subph C & D
Not Applicable
Palisades Ph I
Panther Ridge
Panther Ridge Ranches
Park East At Azario Ph I Subph
Park East At Azario Ph Ii
Polo Run
Polo Run Ph I-a & I-b
Polo Run Ph Ia Ib
Polo Run Ph Iia Iib
Polo Run Ph Iic Iid Iie
Pomello City Central
Pomello Park
Rosedale
Rosedale 3
Rosedale 5
Rosedale 6a
Rosedale 6b
Rosedale 7
Rosedale 8 Westbury Lakes
Rosedale Add Ph I
Rosedale Add Ph Ii
Rosedale Addition Phase Ii
Rosedale Highlands Subphase D
Saddlehorn Estates
Sapphire Point
Sapphire Point Ph I Ii Subph
Sapphire Point Ph I & Ii Subph
Sapphire Point Ph Iiia
Sapphire Point Phase Ia Ib Ic
Savanna At Lakewood Ranch Ph I
Serenity Creek
Serenity Creek Rep Of Tr N
Solera
Solera At Lakewood Ranch
Solera At Lakewood Ranch Ph Ii
Solera Lakewood Ranch Ph Ia
Star Farms At Lakewood Ranch
Star Farms Ph Iiv
Star Farms Ph Iv Subph H I
Star Farms Ph Iv Subph Jk
Star Farms Ph V
Sweetwater At Lakewood Ranch
Sweetwater At Lakewood Ranch P
Sweetwater In Lakewood Ranch
Sweetwater Villas At Lakewood
Waterbury Tracts Continued
Woodleaf Hammock Ph I

- Natalie Gorse, REALTOR ®
- Tropic Shores Realty
- Office: 352.684.7371
- Mobile: 352.584.7611
- Fax: 352.584.7611
- nataliegorse352@gmail.com

