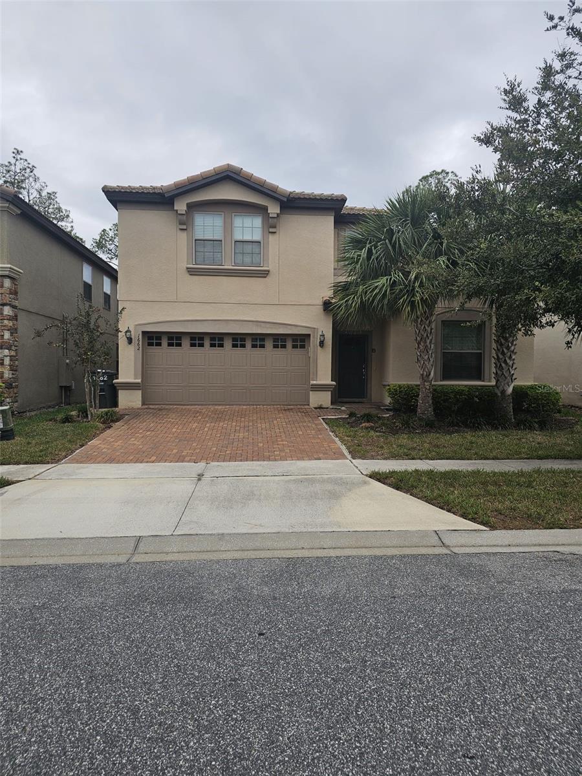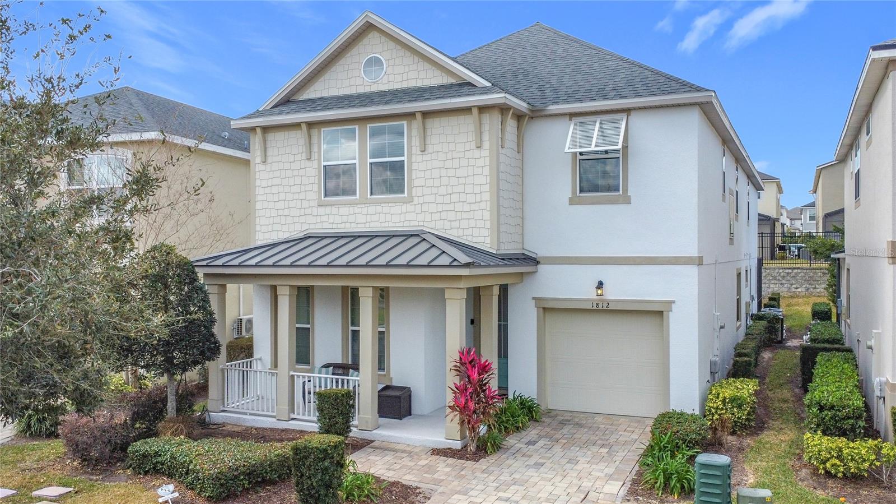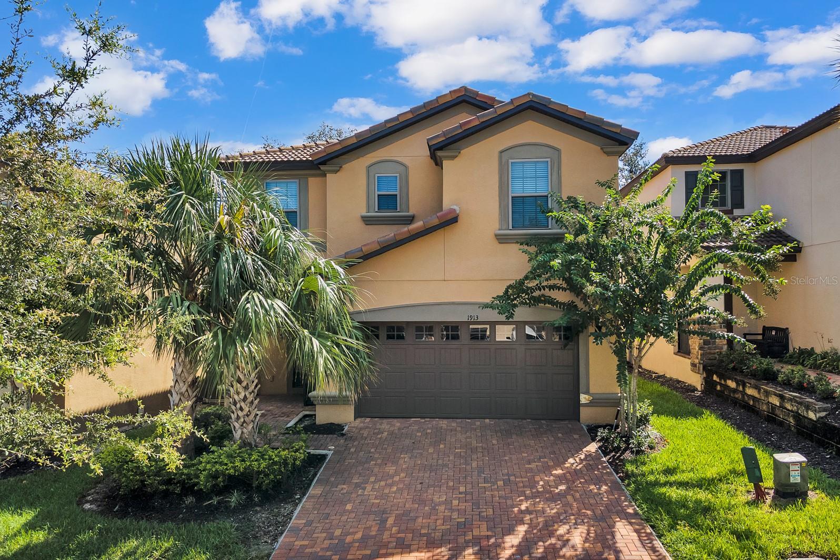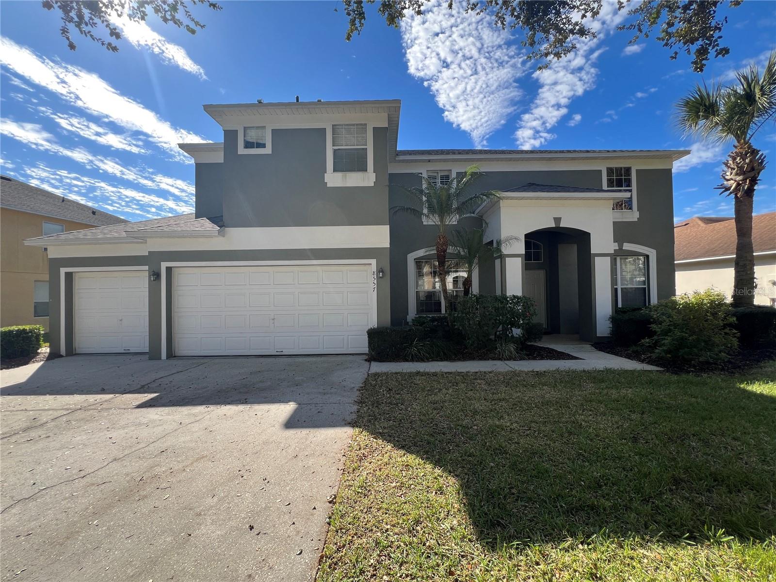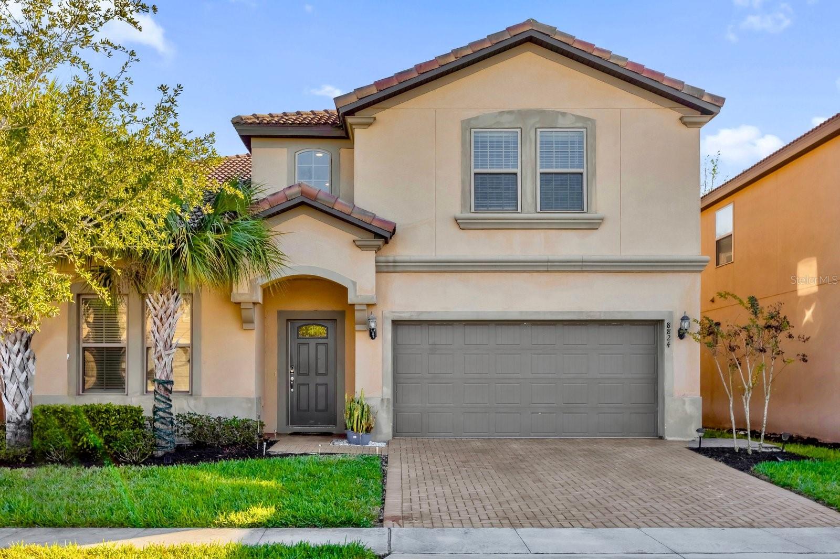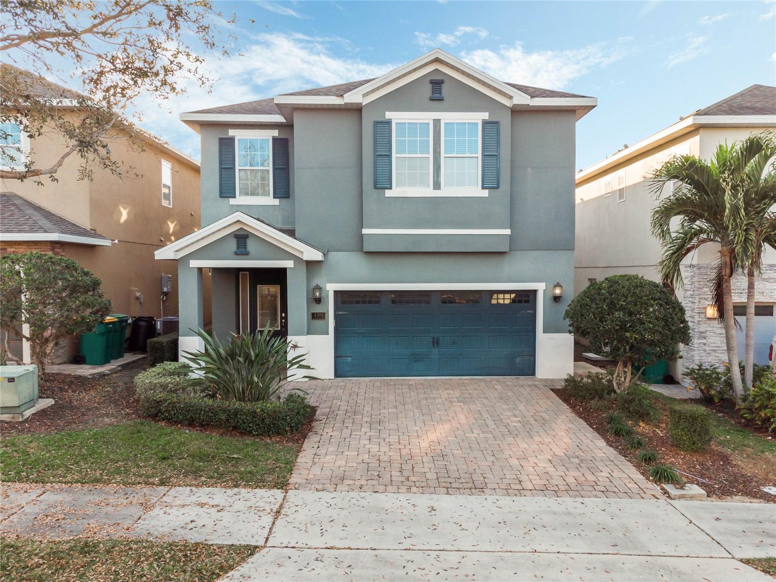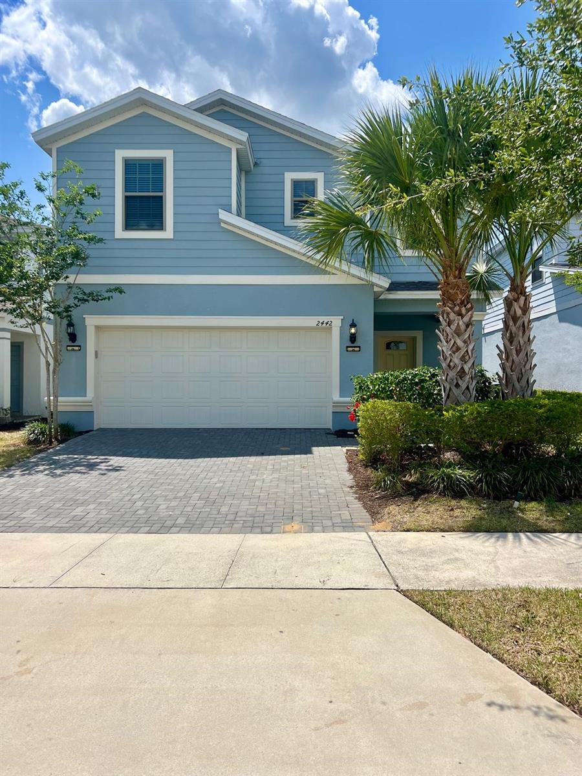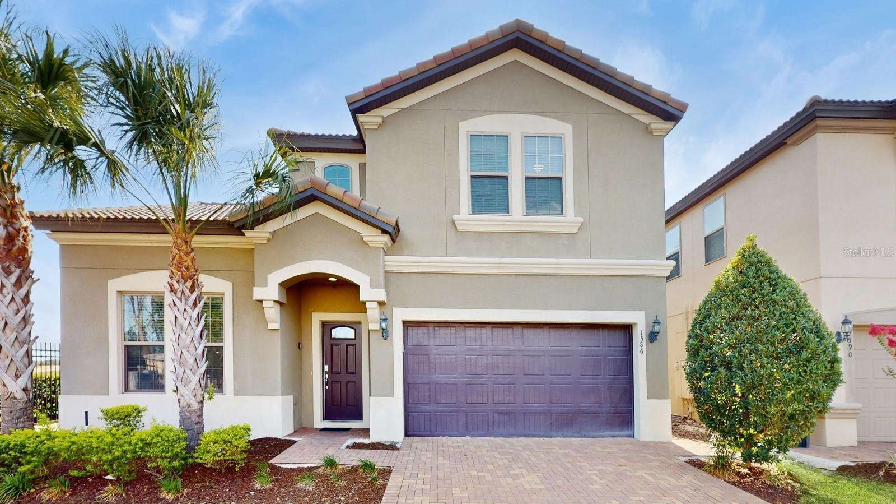8007 Acadia Estates Court, KISSIMMEE, FL 34747
Property Photos

Would you like to sell your home before you purchase this one?
Priced at Only: $569,000
For more Information Call:
Address: 8007 Acadia Estates Court, KISSIMMEE, FL 34747
Property Location and Similar Properties
- MLS#: A4636223 ( Residential )
- Street Address: 8007 Acadia Estates Court
- Viewed: 118
- Price: $569,000
- Price sqft: $159
- Waterfront: No
- Year Built: 2006
- Bldg sqft: 3588
- Bedrooms: 6
- Total Baths: 7
- Full Baths: 6
- 1/2 Baths: 1
- Days On Market: 78
- Additional Information
- Geolocation: 28.3312 / -81.6079
- County: OSCEOLA
- City: KISSIMMEE
- Zipcode: 34747
- Subdivision: Wyndham Pointe
- Elementary School: Westside K 8
- High School: Celebration High
- Provided by: SANDS REALTY GROUP LLC
- Contact: Kira Woods
- 407-607-9176

- DMCA Notice
-
DescriptionHuge price reduction! This str is bringing in over 50k yearly and growing with consistent bookings. Location, location, location just 1. 7 miles from the h2o water park, 1. 4 miles from downtown margaritaville's sunset walk, and 4. 1 miles from disney property. This heavily booked short term rental home is perfect for an investment but also as a new or second home. No leasing restrictions allows homeowners to enjoy their property whenever and however, long they would like. New roof 2021 pool resurfaced 2024 new ac 2023! The home features an open floorpan with soaring ceilings to the second floor. This sought after floorpan features 2 main bedrooms on main floor each with private ensuite. Upstairs you will find 4 more bedrooms 2 bedrooms with private ensuite and 2 bedrooms connected by a jack and jill bathroom. All bedrooms are a generous size with kings beds or 2 twin beds. Be transported to another time and embrace the feel of luxury vintage travel through the beautiful themed decor. The classic movie theater is always a crowd pleaser (converted garage with mini split ac and included in property appraiser heater sqft). Dont forget the billiard room, outdoor half bath and full guest bathroom on 1st floor. Step outside and enjoy the florida weather on your oversized screened patio with covered seating area. Enjoy the large pool and spa (resurfaced dec 2024) complete with sun shelf and water features. If that wasnt enough this intimate and private community offers low hoa dues that cover the gate and lawn service, ensuring a well kept neighborhood. This community is truly a hidden gem with a mix of full time residents and vacation rentals. No limitations on property management companies, so you have the flexibility to make this home truly yours! Don't miss out on this incredible opportunity to own a piece of the magic near disney.
Payment Calculator
- Principal & Interest -
- Property Tax $
- Home Insurance $
- HOA Fees $
- Monthly -
For a Fast & FREE Mortgage Pre-Approval Apply Now
Apply Now
 Apply Now
Apply NowFeatures
Building and Construction
- Covered Spaces: 0.00
- Exterior Features: French Doors, Lighting, Sidewalk
- Flooring: Carpet, Ceramic Tile, Laminate, Luxury Vinyl
- Living Area: 3366.00
- Roof: Shingle
Property Information
- Property Condition: Completed
Land Information
- Lot Features: FloodZone, Sidewalk, Street Dead-End, Paved, Private
School Information
- High School: Celebration High
- School Elementary: Westside K-8
Garage and Parking
- Garage Spaces: 0.00
- Open Parking Spaces: 0.00
- Parking Features: Converted Garage, Driveway
Eco-Communities
- Pool Features: Child Safety Fence, Gunite, Heated, In Ground, Outside Bath Access, Screen Enclosure
- Water Source: Public
Utilities
- Carport Spaces: 0.00
- Cooling: Central Air, Mini-Split Unit(s)
- Heating: Electric
- Pets Allowed: Yes
- Sewer: Public Sewer
- Utilities: BB/HS Internet Available, Cable Available, Electricity Connected, Natural Gas Connected, Public, Water Connected
Amenities
- Association Amenities: Gated, Other
Finance and Tax Information
- Home Owners Association Fee Includes: Maintenance Grounds
- Home Owners Association Fee: 625.00
- Insurance Expense: 0.00
- Net Operating Income: 0.00
- Other Expense: 0.00
- Tax Year: 2024
Other Features
- Appliances: Dishwasher, Dryer, Microwave, Range, Refrigerator, Washer
- Association Name: Jerry Ludlow/AMG
- Association Phone: 407-847-9950x301
- Country: US
- Furnished: Turnkey
- Interior Features: Ceiling Fans(s), Eat-in Kitchen, Kitchen/Family Room Combo, Open Floorplan, Primary Bedroom Main Floor, Split Bedroom, Vaulted Ceiling(s), Window Treatments
- Legal Description: WYNDHAM POINTE PB 13 PG 84 LOT 3
- Levels: Two
- Area Major: 34747 - Kissimmee/Celebration
- Occupant Type: Tenant
- Parcel Number: 09-25-27-5620-0001-0030
- Views: 118
- Zoning Code: OPUD
Similar Properties
Nearby Subdivisions
Celebration East Village
Celebration Island Village Ph
Celebration North Village
Celebration South Village
Centre Court Ridge Condo Ph 11
Championsgate
Eden Gardens Ph 1
Emerald Isl Rsrt Ph5a
Emerald Island
Emerald Island Resort
Emerald Island Resort Ph 1
Emerald Island Resort Ph 3
Emerald Island Resort Ph 4
Emerald Island Resort Ph 5a
Emerald Island Resort Ph 5b
Encore Reunion West
Encore At Reunion Reunion Reso
Encore At Reunion Reunion West
Encore Resort At Reunion
Formosa Gardens
Four Seasons At Orlando
Four Seasons At Orlando Pb 3b
Four Seasons At Orlando Ph 1
Four Seasons At Orlando Ph 2
Four Seasons At Orlando Ph 3c
Four Seasons At Orlando Ph 4b
Four Seasonsorlando Ph 2
Happy Trails
Indian Creek
Indian Creek Ph 02
Indian Creek Ph 06
Indian Creek Ph 1
Indian Creek Ph 3
Indian Creek Ph 4
Indian Creek Ph 6
Indian Creek Ph Vi
Indian Crk Ph 05
Indian Crk Ph I
Indian Ridge
Indian Ridge Unit 4
Indian Ridge Villas Ph 1
Indian Ridge Villas Ph 5
Lindfields
Margaritaville Rolling Oaks
Meridian At Secret Lake Condo
Meridian Palms Comm Condo
Murano At Westside
Murano At Westside Ph 2
Not Applicable
Oak Island Cove
Oak Island Harbor At Formosa G
Other
Paradise Palms Residence Ph 3b
Paradise Palms Residence Ph 4
Paradise Palms Resort Ph
Paradise Palms Resort Ph 2
Paradise Palms Resort Ph 3a
Paradise Palms Resort Ph 3b
Paradise Palms Resort Ph 4
Parkway Palms Resort Maingate
Reunion Encore Club
Reunion Ph 02 Prcl 03
Reunion Ph 2 Parcel 1 And 1a
Reunion Village
Reunion Village Ph 3 Replat Pb
Reunion Village Ph 4 5
Reunion Village Phase 4
Reunion West
Reunion West 17th 18th Fairwa
Reunion West Fairways 17 18
Reunion West Fairways 17 18 R
Reunion West Ph 1
Reunion West Ph 1 East
Reunion West Ph 1 West
Reunion West Ph 1 West Ament
Reunion West Ph 2 East
Reunion West Ph 2 East Pb 25 P
Reunion West Ph 2a West
Reunion West Ph 2b West
Reunion West Ph 3 West
Reunion West Ph 4
Reunion West Ph I East
Rolling Hills Estates
Rolling Hills Rolling Hills Es
Rolling Oaks
Rolling Oaks Ph 5
Rolling Oaks Ph 6
Rolling Oaks Ph 6a
Rolling Oaks Ph 6b
Solara
Solara Res Vacation Villas Rep
Solara Residence
Solara Residence Vacation Vill
Solara Resort
Solara Resort Vacation Villas
Soleil At Westside
Sunset Lakes Ph 03
Sunset Lakes Ph 1
Sunset Lakes Ph 3
Westside Prcl D Calabria
Westside Prcl E Tuscany
Windsor At Westside
Windsor At Westside Ph 1
Windsor At Westside Ph 2
Windsor At Westside Ph 2a
Windsor At Westside Ph 2b
Windsor At Westside Ph 2b1
Windsor At Westside Ph 3a
Windsor At Westside Phase 2b
Windsor At Westside Windsorwes
Windsor Hills
Windsor Hills Ph 05
Windsor Hills Ph 06
Windsor Hills Ph 07
Windsor Hills Ph 1
Windsor Hills Ph 3
Windsor Hills Ph 5
Windsor Hills Ph 5a
Windsor Hills Ph 6
Windsor Hills Ph 7
Windsor Palms
Windsorwestside Ph 1
Windsorwestside Ph 2a
Windsorwestside Ph 2b
Windsorwestside Ph 3
Windsorwestside Ph2a
Windsorwestside Windsor At Wes
Windsorwestsideph 2a
Windsorwestsideph 2b
Windsorwestsideph 2b1
Windsorwestsideph 3a
Wyndham Palms Ph 01a
Wyndham Palms Ph 03
Wyndham Palms Ph 1a
Wyndham Palms Ph 1b
Wyndham Palms Ph 3
Wyndham Pointe

- Natalie Gorse, REALTOR ®
- Tropic Shores Realty
- Office: 352.684.7371
- Mobile: 352.584.7611
- Fax: 352.584.7611
- nataliegorse352@gmail.com



















































