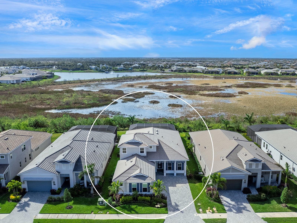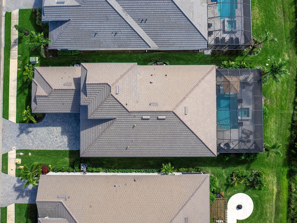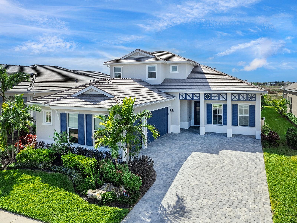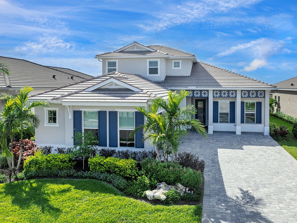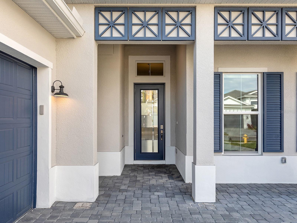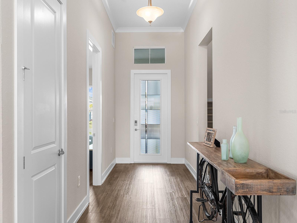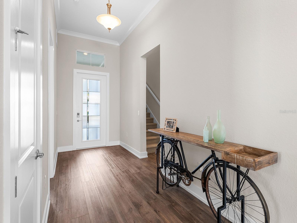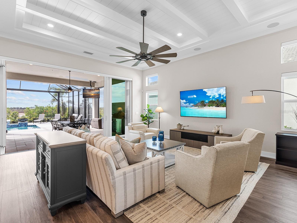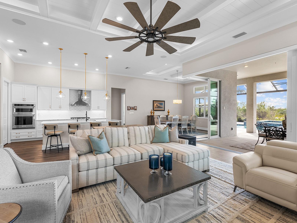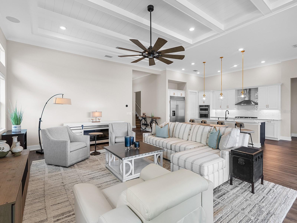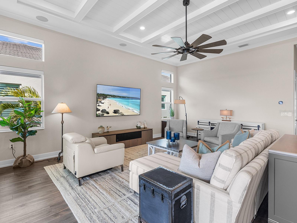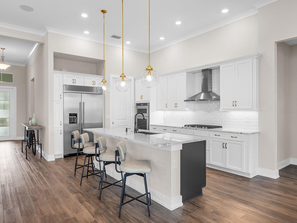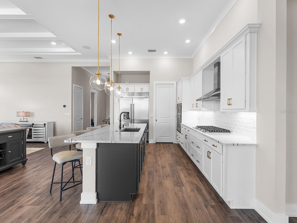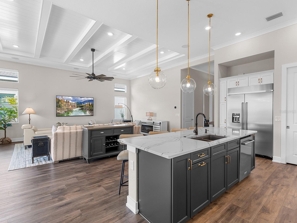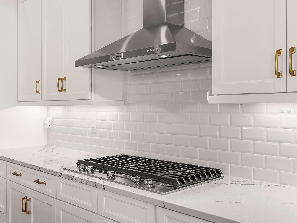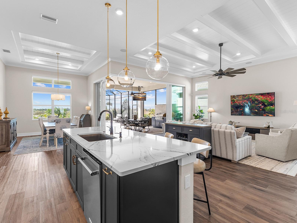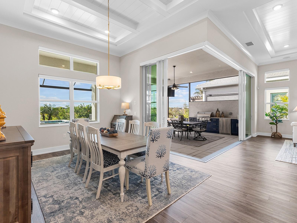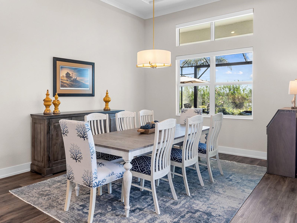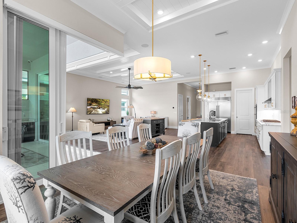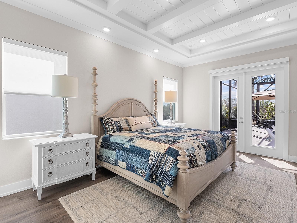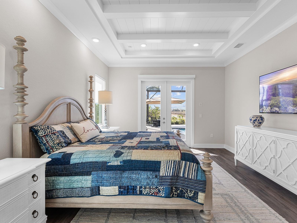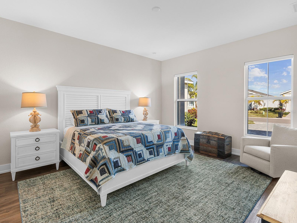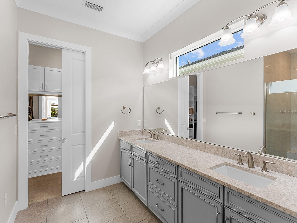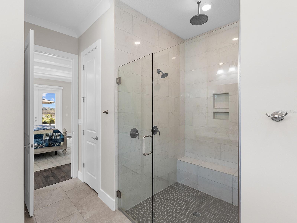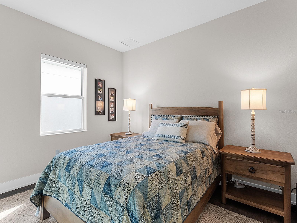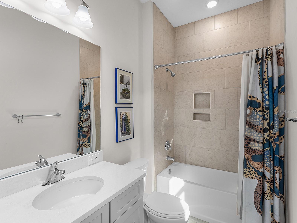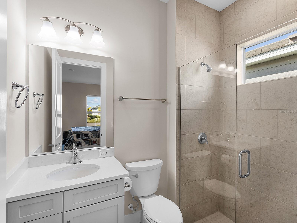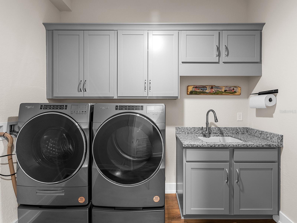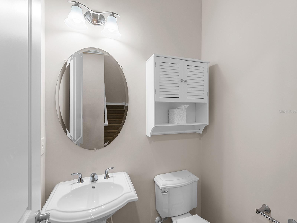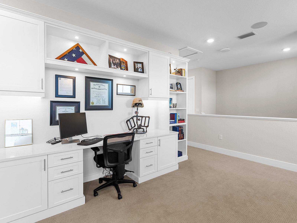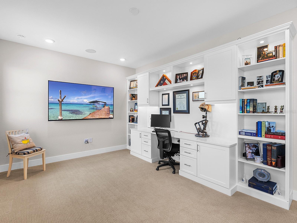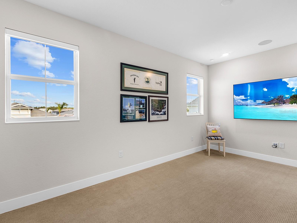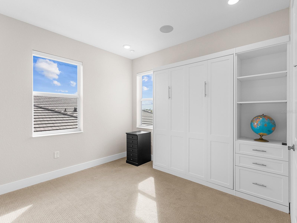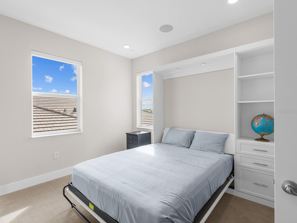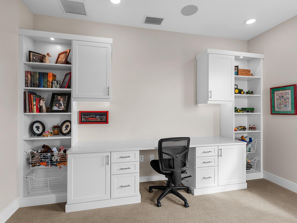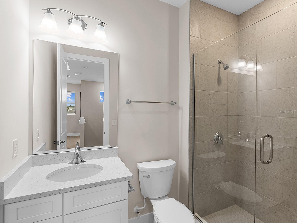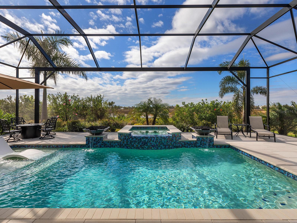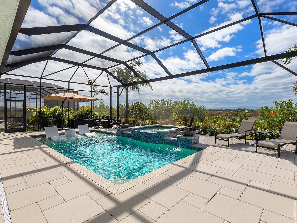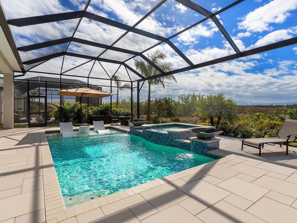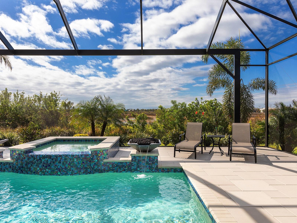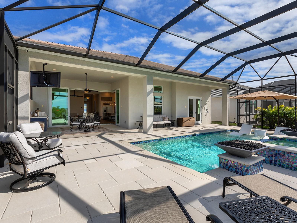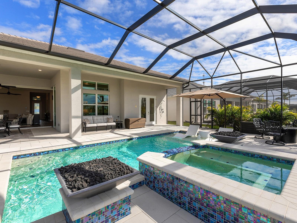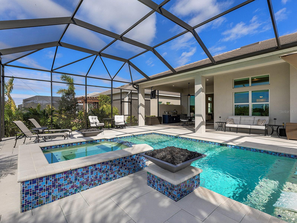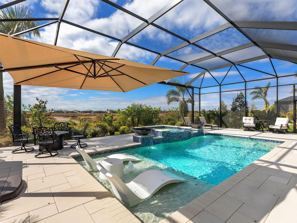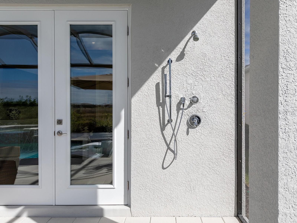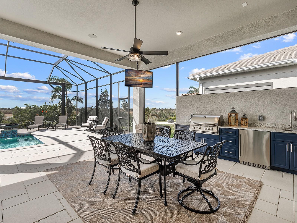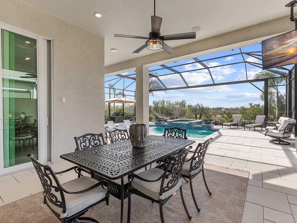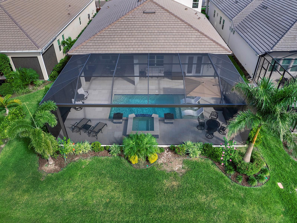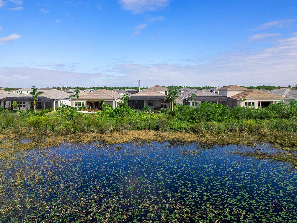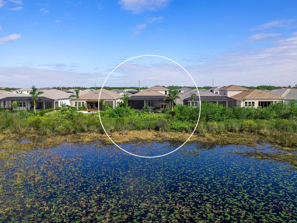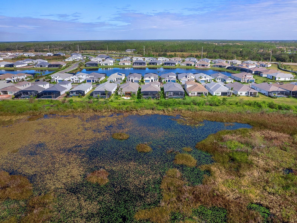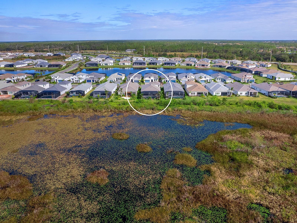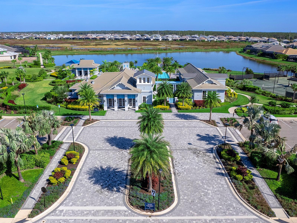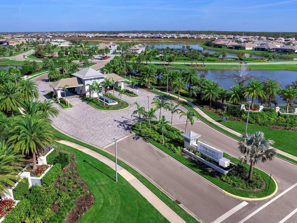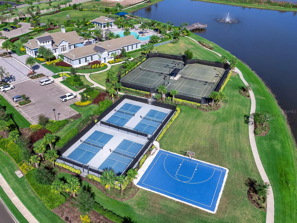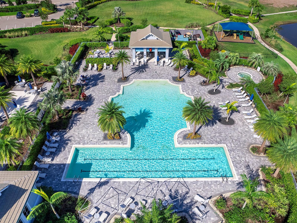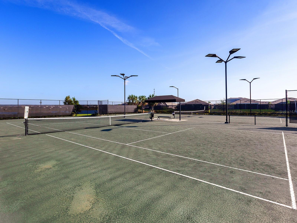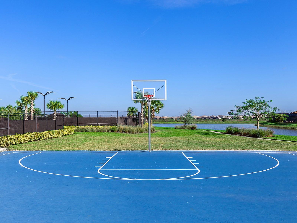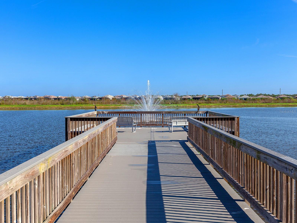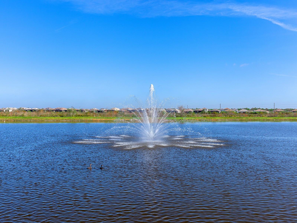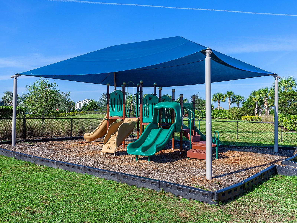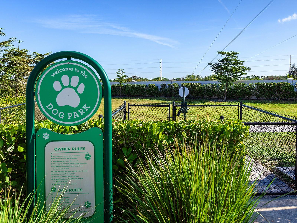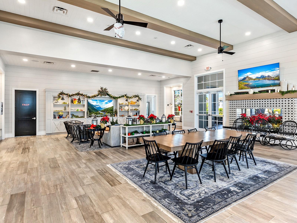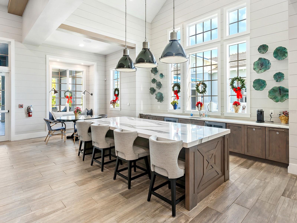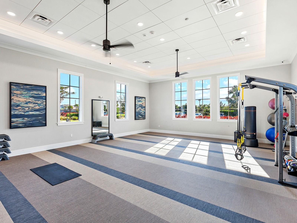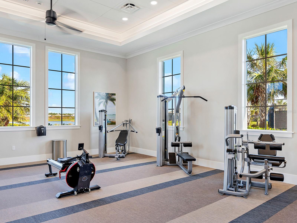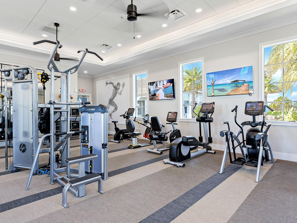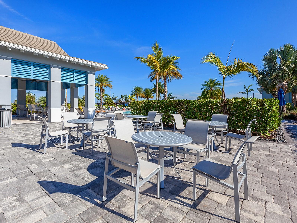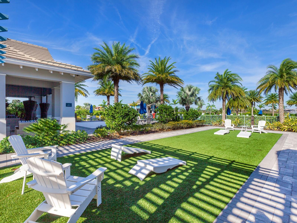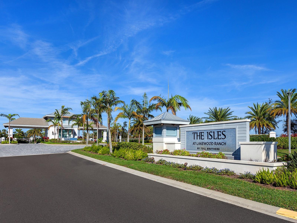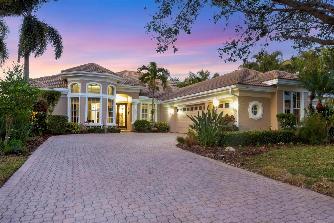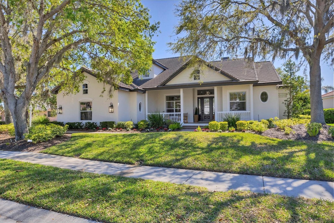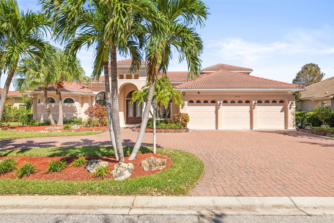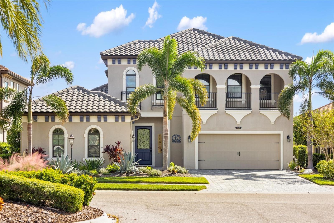8050 Redonda Loop, LAKEWOOD RANCH, FL 34202
Property Photos
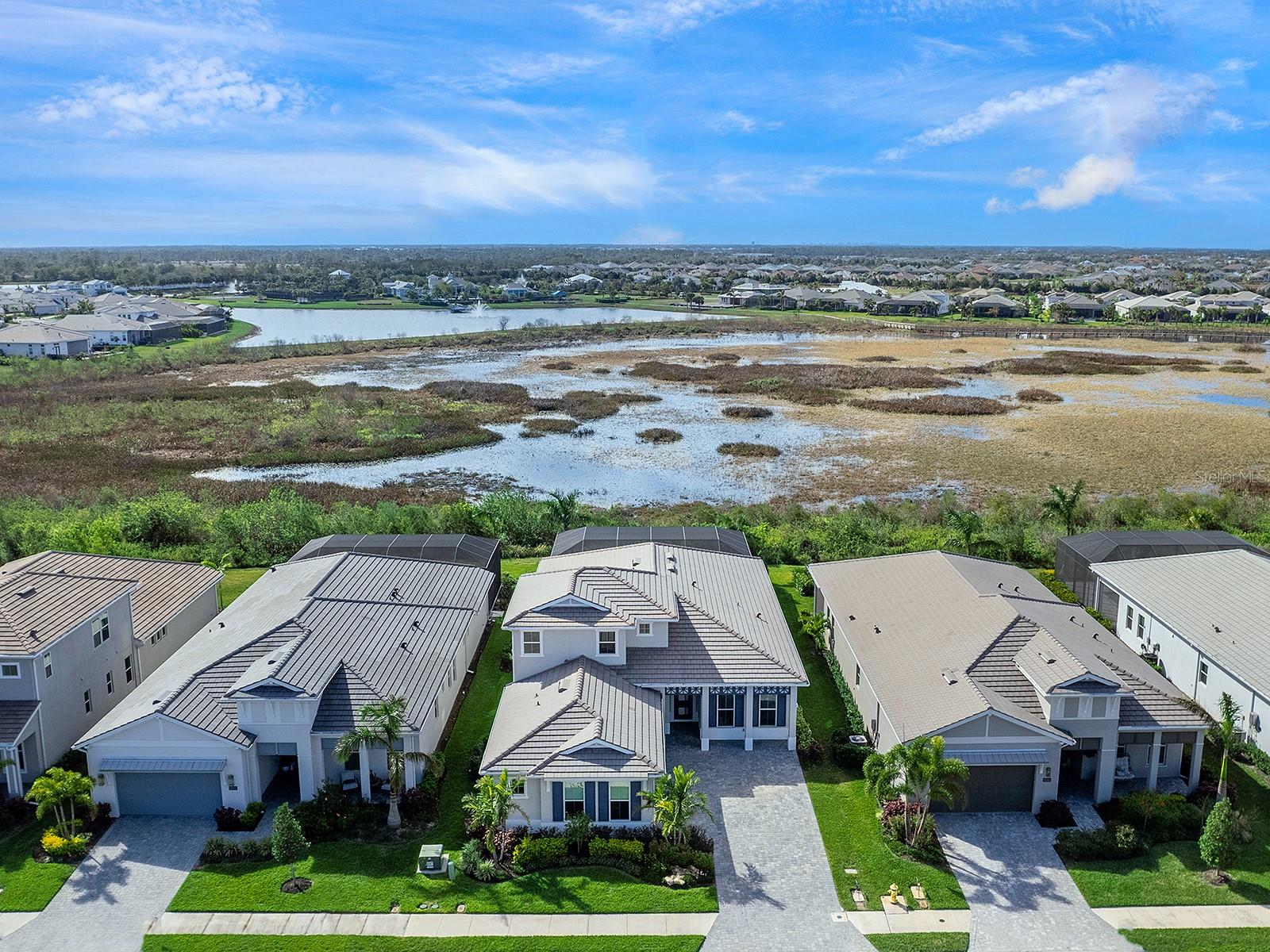
Would you like to sell your home before you purchase this one?
Priced at Only: $1,599,000
For more Information Call:
Address: 8050 Redonda Loop, LAKEWOOD RANCH, FL 34202
Property Location and Similar Properties
- MLS#: A4636259 ( Residential )
- Street Address: 8050 Redonda Loop
- Viewed: 33
- Price: $1,599,000
- Price sqft: $343
- Waterfront: No
- Year Built: 2023
- Bldg sqft: 4659
- Bedrooms: 4
- Total Baths: 5
- Full Baths: 4
- 1/2 Baths: 1
- Garage / Parking Spaces: 3
- Days On Market: 74
- Additional Information
- Geolocation: 27.3916 / -82.3565
- County: MANATEE
- City: LAKEWOOD RANCH
- Zipcode: 34202
- Subdivision: Isles At Lakewood Ranch Ph Ii
- Elementary School: Robert E Willis Elementary
- Middle School: Nolan Middle
- High School: Lakewood Ranch High
- Provided by: PREMIER SOTHEBYS INTL REALTY
- Contact: Donna Soda
- 941-907-9541

- DMCA Notice
-
DescriptionWhere your home reflects your style. This beautifully designed two story home seamlessly blends modern elegance with thoughtful functionality. The foyer sets an inviting tone with soaring ceilings adorned with crown molding, an elegant light fixture, and a custom front door featuring inlay privacy glass and a transom window above. The kitchen is a chefs dream with a floating island, quartz countertops, KitchenAid stainless steel appliances, soft close cabinetry with custom organization, and an oversized walk in pantry with pullout shelving and extra counter space. Adjacent to the kitchen, the great room and dining area boast tray ceilings with shiplap, recessed lighting, and zero corner sliders that open to an expansive lanai. The primary suite is a retreat with a tray ceiling, remote controlled blinds, French doors leading to the lanai and an oversized walk in closet with custom built ins. The en suite bath features a glass enclosed walk in shower with dual showerheads, a bench and tile to the ceiling, as well as an expansive dual sink vanity with quartz countertops. Two generously sized guest suites are on the main floor offering engineered wood floors, large closets, remote controlled blinds, and en suite baths with walk in showers or tub/shower combinations, each with quartz vanities, tile to the ceiling and transom windows for natural light. A charming powder room near the foyer adds convenience for guests. Upstairs, the bonus area provides a versatile space with a built in workspace, while another guest bedroom offers a Murphy bed, a second built in workspace, and an adjacent full bath with a glass enclosed walk in shower. The homes thoughtful design extends to the laundry room, which includes Whirlpool appliances, ample cabinetry and a utility sink. Outdoor living is exceptional, with a custom paver lanai that features a heated saltwater pool and spa with PebbleTec finish, complete with a sun shelf, iridescent tile and fountain bowls, all framed by panoramic lake and preserve views. An outdoor kitchen with a grill, sink, beverage cooler, and abundant storage makes entertaining a breeze, while covered seating and dining areas, an outdoor shower, a ceiling mounted TV, surround sound and a gas hookup to accommodate a permanent fire pit on the pool deck complete the space. The landscaping has been meticulously upgraded, further enhancing the curb appeal. The oversized climate controlled three car garage is equally impressive, offering a mini split, epoxy floors, insulated doors, built in storage, a workshop, a laundry sink, large windows and extra lighting as well as wiring for a television and ceiling fan. Every detail of this home has been meticulously crafted, including hurricane rated windows and doors, a whole house water filtration system, solid core doors, engineered wood floors, custom trim window and door casings, surround sound system in the main living areas and Control4 smart home compatibility that connects to lighting, shades, sound, security and the great room and lanai TVs. Residents of The Isles enjoy an array of resort style amenities, including a clubhouse, state of the art fitness center, heated pool and spa, fishing pier, dog park, lawn, pickleball and tennis courts. Conveniently near dining, golf courses and UTC, The Isles is just a short drive from Lakewood Ranch Main Street, Waterside Place, Lakewood Ranch Hospital, Sarasota Polo Fields and Interstate 75. Furniture available in a separate package.
Payment Calculator
- Principal & Interest -
- Property Tax $
- Home Insurance $
- HOA Fees $
- Monthly -
For a Fast & FREE Mortgage Pre-Approval Apply Now
Apply Now
 Apply Now
Apply NowFeatures
Building and Construction
- Covered Spaces: 0.00
- Exterior Features: Irrigation System, Outdoor Kitchen, Sliding Doors
- Flooring: Carpet, Luxury Vinyl, Tile
- Living Area: 3226.00
- Other Structures: Outdoor Kitchen
- Roof: Tile
Property Information
- Property Condition: Completed
School Information
- High School: Lakewood Ranch High
- Middle School: Nolan Middle
- School Elementary: Robert E Willis Elementary
Garage and Parking
- Garage Spaces: 3.00
- Open Parking Spaces: 0.00
Eco-Communities
- Pool Features: Heated, In Ground, Salt Water
- Water Source: Public
Utilities
- Carport Spaces: 0.00
- Cooling: Central Air
- Heating: Central, Electric
- Pets Allowed: Yes
- Sewer: Public Sewer
- Utilities: Cable Connected, Electricity Connected, Fire Hydrant, Sewer Connected, Underground Utilities, Water Connected
Amenities
- Association Amenities: Clubhouse, Gated
Finance and Tax Information
- Home Owners Association Fee Includes: Private Road, Recreational Facilities
- Home Owners Association Fee: 1526.00
- Insurance Expense: 0.00
- Net Operating Income: 0.00
- Other Expense: 0.00
- Tax Year: 2024
Other Features
- Appliances: Built-In Oven, Disposal, Dryer, Exhaust Fan, Gas Water Heater, Microwave, Range, Range Hood, Refrigerator, Tankless Water Heater, Washer
- Association Name: FS Residential / Christine Buttler
- Association Phone: 954.926.2921
- Country: US
- Interior Features: Ceiling Fans(s), Eat-in Kitchen, High Ceilings, Kitchen/Family Room Combo, Open Floorplan, Primary Bedroom Main Floor, Split Bedroom, Thermostat, Tray Ceiling(s), Walk-In Closet(s)
- Legal Description: LOT 240, ISLES AT LAKEWOOD RANCH PH II PI #5890.1445/9
- Levels: Two
- Area Major: 34202 - Bradenton/Lakewood Ranch/Lakewood Rch
- Occupant Type: Owner
- Parcel Number: 589014459
- Style: Coastal
- Views: 33
- Zoning Code: RSF
Similar Properties
Nearby Subdivisions
Calusa Country Club
Concession Ph I
Country Club East
Country Club East At Lakewd Rn
Country Club East At Lakewood
Country Club East At Lwr Subph
Del Webb
Del Webb Ph Ia
Del Webb Ph Ib Subphases D F
Del Webb Ph Ii
Del Webb Ph Ii Subphases 2a 2b
Del Webb Ph Iii Subph 3a 3b 3
Del Webb Ph V Sph D
Del Webb Ph V Subph 5a 5b 5c
Edgewater Village Sp A Un 5
Edgewater Village Subphase A
Edgewater Village Subphase B
Greenbrook Village
Greenbrook Village Sp Cc
Greenbrook Village Sp L
Greenbrook Village Subphase Bb
Greenbrook Village Subphase Cc
Greenbrook Village Subphase Gg
Greenbrook Village Subphase K
Greenbrook Village Subphase Kk
Greenbrook Village Subphase Ll
Greenbrook Village Subphase P
Greenbrook Village Subphase Y
Greenbrook Village Subphase Z
Isles At Lakewood Ranch
Isles At Lakewood Ranch Ph Ia
Isles At Lakewood Ranch Ph Ii
Lake Club
Lake Club Ph I
Lake Club Ph Iv Subph B1 Aka G
Lake Club Ph Iv Subph C1 Aka G
Lake Club Phase 1
Lake Club Phase Ii
Lakewood Ranch
Lakewood Ranch Cc Sp C Un 5
Lakewood Ranch Cc Sp Hwestonpb
Lakewood Ranch Ccv Sp Ii
Lakewood Ranch Country Club
Lakewood Ranch Country Club W
Lakewood Ranch Country Club Vi
Preserve At Panther Ridge Ph I
River Club
River Club North Lts 113147
River Club South Subphase Iii
River Club South Subphase Iv
River Club South Subphase Va
River Club South Subphase Vb1
River Club South Subphase Vb3
Riverwalk Ridge
Summerfield Village Cypress Ba
Summerfield Village Subphase A
Summerfield Village Subphase B
Summerfield Village Subphase C
Summerfield Village Subphase D
Willowbrook Ph 1

- Natalie Gorse, REALTOR ®
- Tropic Shores Realty
- Office: 352.684.7371
- Mobile: 352.584.7611
- Fax: 352.584.7611
- nataliegorse352@gmail.com

