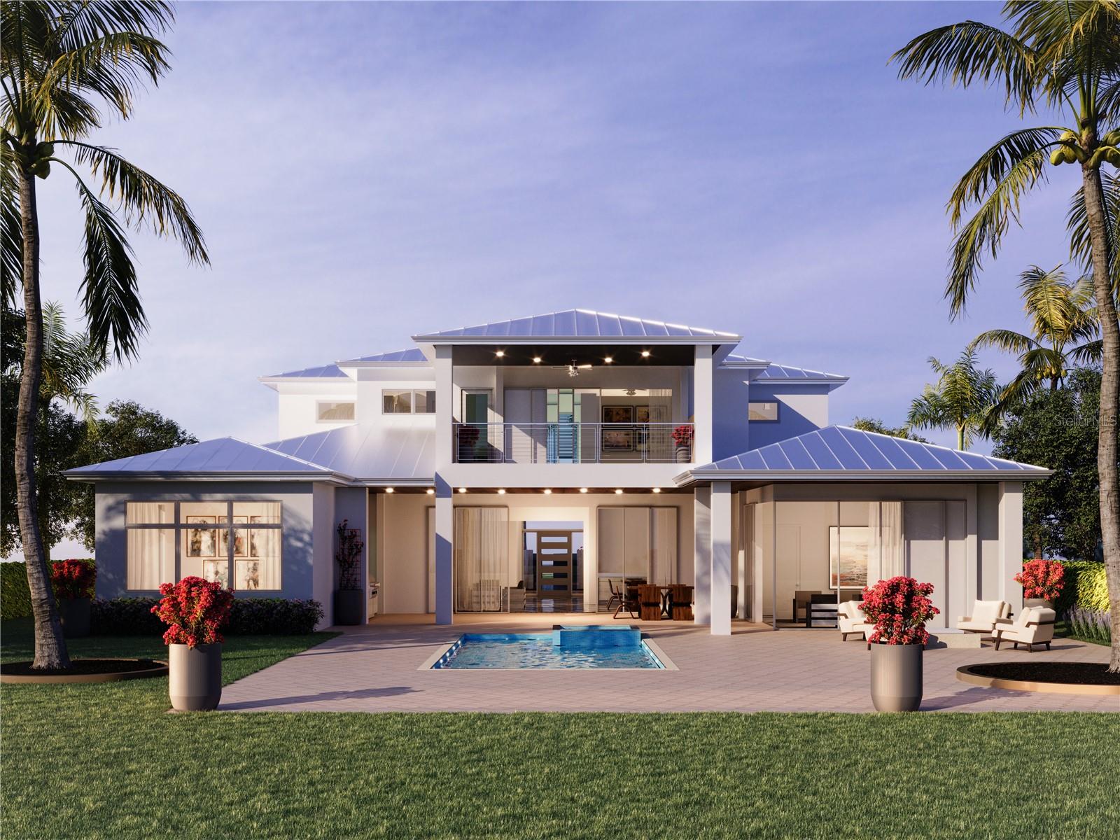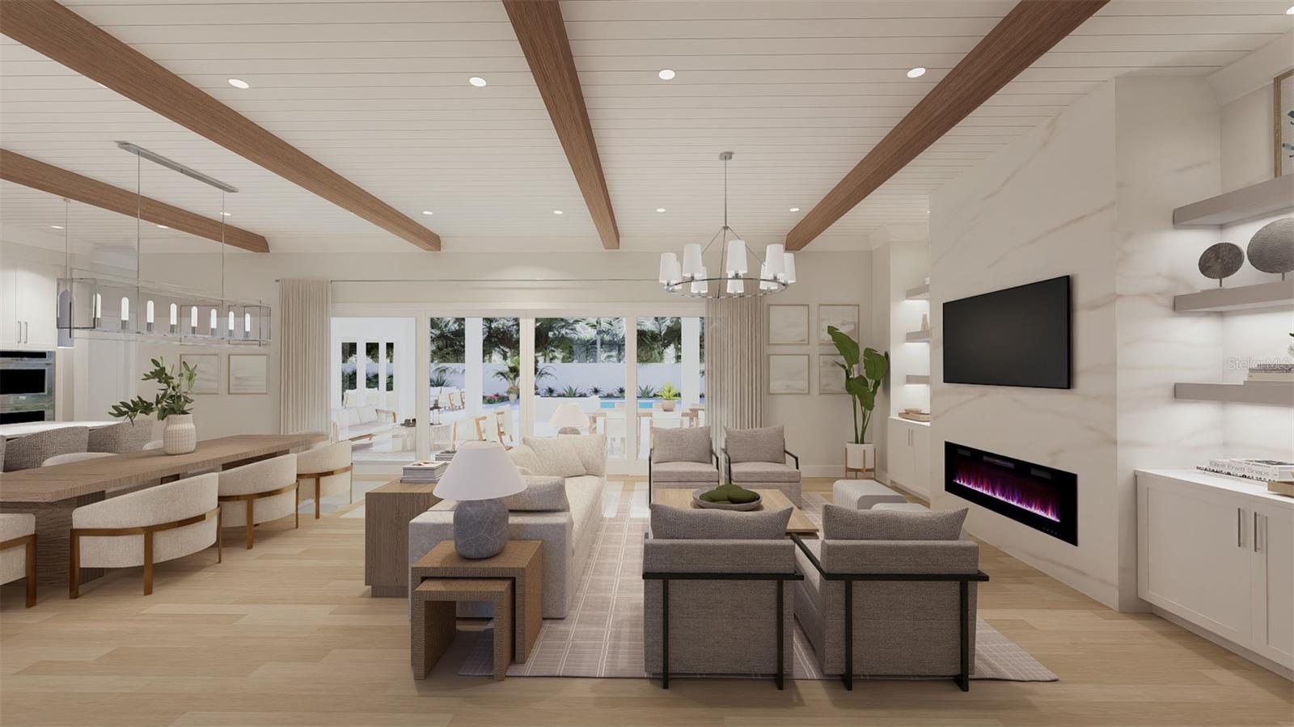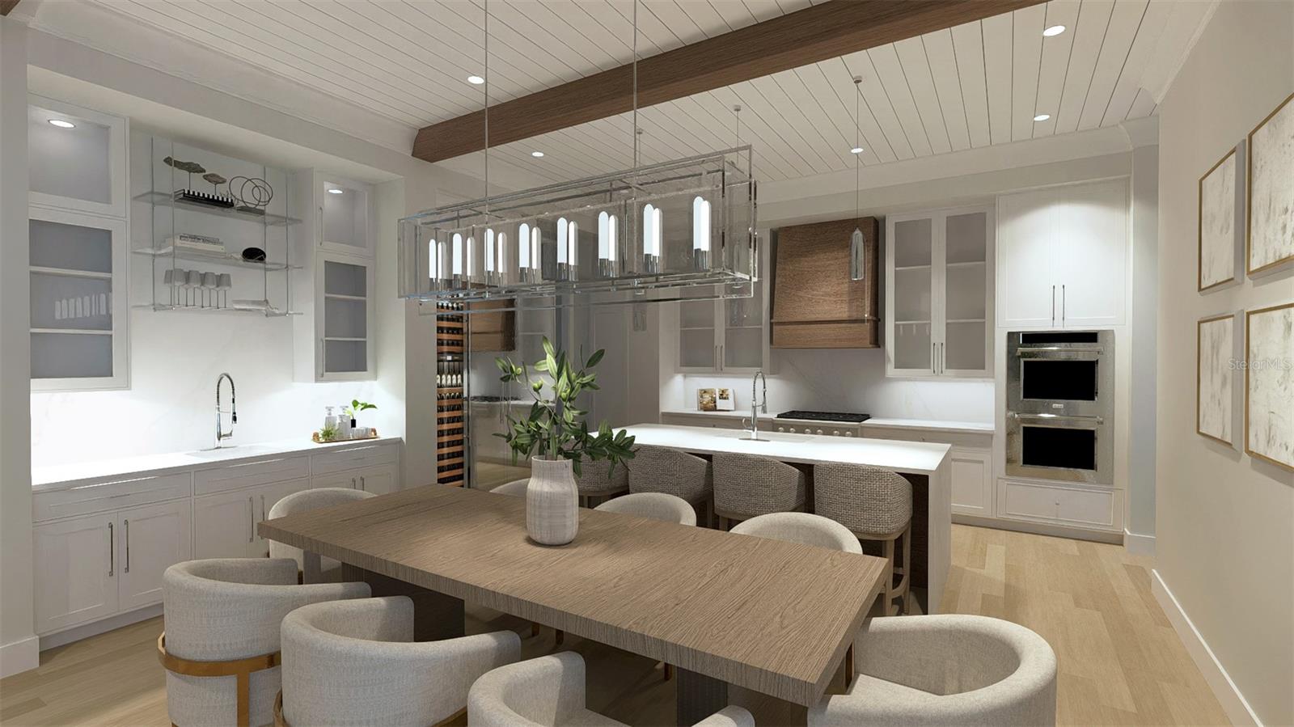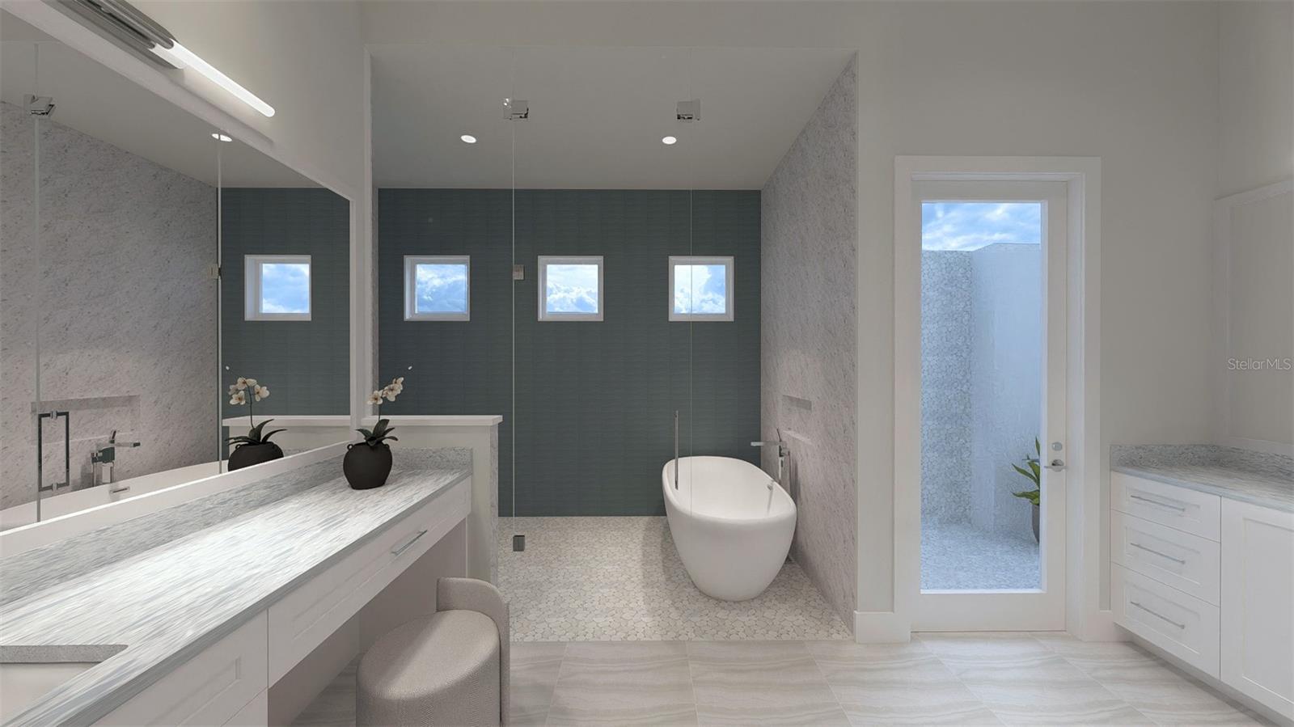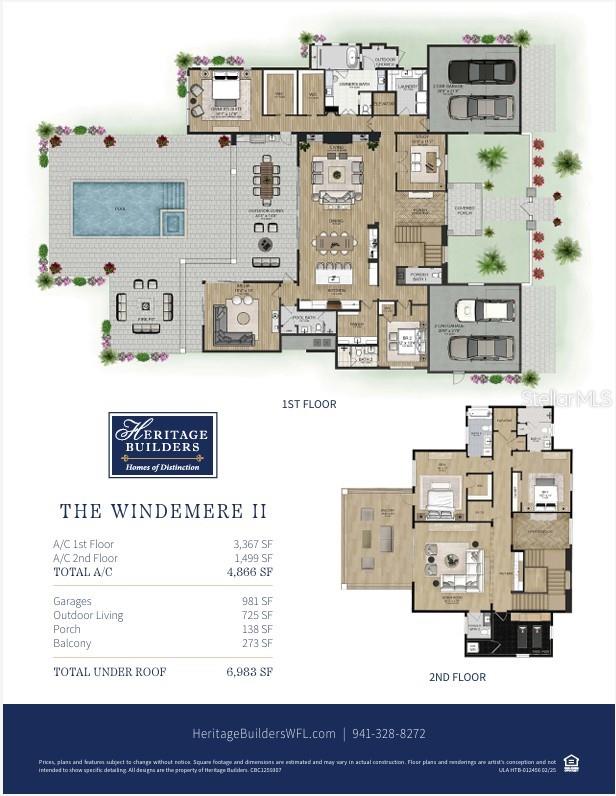1521 Lake Shore Drive, SARASOTA, FL 34231
Active
Property Photos
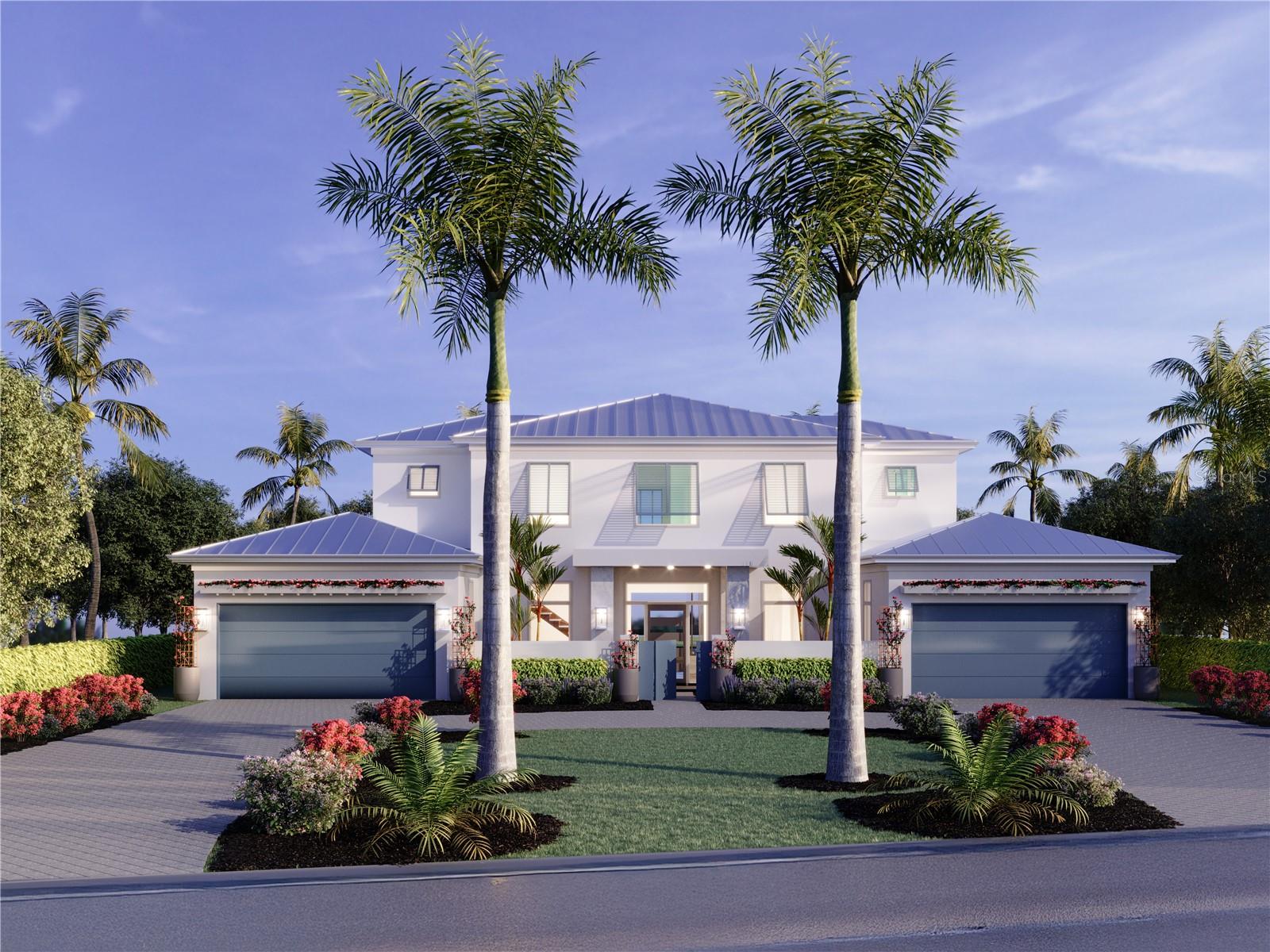
Would you like to sell your home before you purchase this one?
Priced at Only: $6,290,000
For more Information Call:
Address: 1521 Lake Shore Drive, SARASOTA, FL 34231
Property Location and Similar Properties
- MLS#: A4637673 ( Residential )
- Street Address: 1521 Lake Shore Drive
- Viewed: 499
- Price: $6,290,000
- Price sqft: $901
- Waterfront: Yes
- Wateraccess: Yes
- Waterfront Type: Lake Front
- Year Built: 2025
- Bldg sqft: 6983
- Bedrooms: 4
- Total Baths: 7
- Full Baths: 5
- 1/2 Baths: 2
- Garage / Parking Spaces: 4
- Days On Market: 369
- Additional Information
- Geolocation: 27.2891 / -82.5361
- County: SARASOTA
- City: SARASOTA
- Zipcode: 34231
- Subdivision: Oyster Bay Estates
- Elementary School: Phillippi Shores
- Middle School: Brookside
- High School: Riverview
- Provided by: HB REALTY GROUP INC.
- Contact: Sara Boudarga
- 941-378-3983

- DMCA Notice
-
DescriptionThe Windemere II is an extraordinary luxury custom home meticulously crafted by Heritage Builders. This coastal contemporary residence with clean lines is situated on a very rare West of Trail lakefront estate home site. The exquisite two level residence redefines custom home living, flawlessly blending elegance, sophistication and comfort. As you step in the grand foyer, you are greeted by an expansive, open concept living space that seamlessly integrates the living, dining and kitchen areas. The gourmet kitchen is a chefs dream, featuring top of the line appliances, custom cabinetry and vast walk in working pantry. This stunning home boasts four bedrooms, five luxurious baths and two convenient half baths. The primary suite, located on the first level overlooks the sparkling lake and features a designer bathroom private outdoor shower. For those who love to entertain, the Windemere II does not disappoint. Enjoy movie nights in the dedicated media room or host family gatherings in the versatile bonus room. A private study provides tranquil workspace. Ascend via the elegant custom staircase or convenient elevator to the upper level, where you will find two additional en suite bedrooms, a large bonus room with wet bar and fitness room. Enjoy leisurely moments on the balcony overlooking the serene lake. Step through the massive pocketing sliding glass doors to discover your personal lakefront oasis a breathtaking outdoor living retreat with a custom pool and spa and a fully equipped outdoor kitchen. Gather around the fire pit, perfect for cozy evenings under the stars. The Windemere II is not just a custom residence; it is a lifestyle. Experience the epitome of high end living and schedule a tour today! Floor plan located in attachments.
Payment Calculator
- Principal & Interest -
- Property Tax $
- Home Insurance $
- HOA Fees $
- Monthly -
For a Fast & FREE Mortgage Pre-Approval Apply Now
Apply Now
 Apply Now
Apply NowFeatures
Building and Construction
- Builder Model: The Windemere II
- Builder Name: Heritage Builders
- Covered Spaces: 0.00
- Exterior Features: Balcony, Outdoor Grill, Outdoor Kitchen, Outdoor Shower, Sliding Doors
- Flooring: Ceramic Tile, Tile, Wood
- Living Area: 4866.00
- Roof: Metal
Property Information
- Property Condition: Completed
School Information
- High School: Riverview High
- Middle School: Brookside Middle
- School Elementary: Phillippi Shores Elementary
Garage and Parking
- Garage Spaces: 4.00
- Open Parking Spaces: 0.00
Eco-Communities
- Pool Features: In Ground, Salt Water
- Water Source: Public
Utilities
- Carport Spaces: 0.00
- Cooling: Central Air
- Heating: Electric, Natural Gas
- Pets Allowed: Yes
- Sewer: Public Sewer
- Utilities: Propane
Finance and Tax Information
- Home Owners Association Fee: 300.00
- Insurance Expense: 0.00
- Net Operating Income: 0.00
- Other Expense: 0.00
- Tax Year: 2024
Other Features
- Appliances: Built-In Oven, Convection Oven, Dishwasher, Dryer, Microwave, Range, Refrigerator, Washer, Wine Refrigerator
- Country: US
- Interior Features: Built-in Features, Ceiling Fans(s), Chair Rail, Crown Molding, Elevator, High Ceilings, Open Floorplan, Primary Bedroom Main Floor, Tray Ceiling(s), Walk-In Closet(s), Wet Bar
- Legal Description: LOT 18 BLK D OYSTER BAY ESTATES
- Levels: Two
- Area Major: 34231 - Sarasota/Gulf Gate Branch
- Occupant Type: Vacant
- Parcel Number: 0077070029
- View: Water
- Views: 499
- Zoning Code: RSF1
Nearby Subdivisions
0239 Vamo 4th Add To
1206 Aqualane Estates 3rd
3550 Summer Court Estates
All States Park
Aqualane Estates
Aqualane Estates 1st
Aqualane Estates 2nd
Aqualane Estates 3rd
Ashton Pines
Bahama Heights
Bay View Acres
Baywood Colony
Baywood Colony Sec 1
Baywood Colony Westport Sec 2
Booth Preserve
Brookside
Buccaneer Bay
Colonial Terrace
Coral Cove
Denham Acres
Eagle Chase
Field Club Estates
Fishermens Bay
Flora Villa
Floral Park Homesteads
Floravilla
Florence
Forest Oaks
Golden Acres 2nd Add
Grove Park
Gulf Gate
Gulf Gate Garden Homes E
Gulf Gate Pines
Gulf Gate West
Gulf Gate Woods
Harbor Oaks
High Acres
Hyde Park Terrace
Jackson Highlands
Johnson Estates
Kentwood Estates
Landings Carriagehouse Ii
Landings South Ii The Landings
Las Lomas De Sarasota
Madison Park
Marblehead
Mead Helen D
Moller Sub
Monticello
None
Not Applicable
Oak Forest Villas
Oyster Bay Estates
Oyster Bay Landings
Park Place Villas
Phillipi Gardens
Phillippi Cove
Phillippi Crest
Phillippi Gardens 06
Phillippi Gardens 07
Phillippi Gardens 08
Phillippi Gardens 14
Phillippi Gardens 16
Phillippi Harbor Club
Phillippi Hi
Phillippi Lake
Phillippi Shores
Pine Shores Estate 3rd Add
Pine Shores Estate 5th Sec
Pine Shores Estates
Pinehurst Park Rep Of
Plaza Gardens
Red Rock Terrace
Renick Sub
Restful Pines
Ridgewood
River Forest
Riverwood Park
Riverwood Park Resub Of Blk C
Riverwood Pines
Sarasota Venice Co 09 37 18
Sarasota Venice Co 093718
Sarasotavenice Co River Sub
Sarasotavenice Co River Sub 5
Sarasotavenice Co Sub
Shadow Lakes
Shoreline
South Highland Amd Of
Southpointe Shores
Stickney Point Park
Strathmore Riverside
Strathmore Riverside I
Strathmore Riverside Ii
Strathmore Riverside Iii
Sun Haven
The Enclave Of Webberlin Place
The Landings
Villa Gardens
Village In The Pines 1
Weslo Willows
Westlake Estates
Whit Acres
Wilkinson Woods
Woodbridge Estates
Woodpine Lake
Woodside Terrace Ph 2
Woodside Village West

- Natalie Gorse, REALTOR ®
- Tropic Shores Realty
- Office: 352.684.7371
- Mobile: 352.584.7611
- Mobile: 352.799.3239
- nataliegorse352@gmail.com

