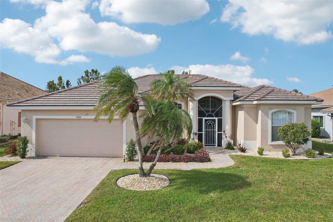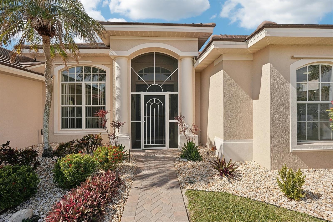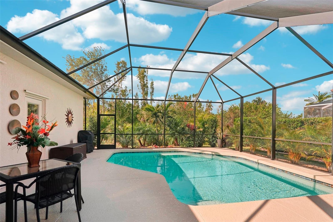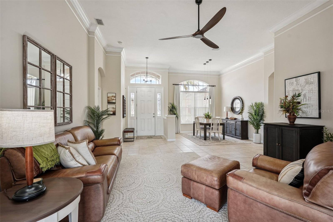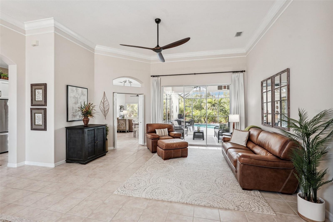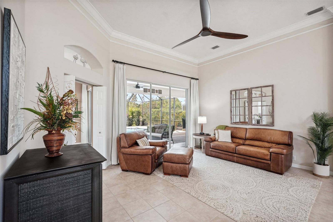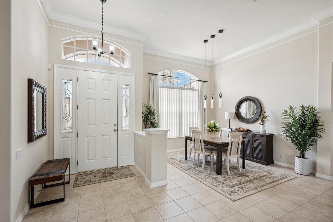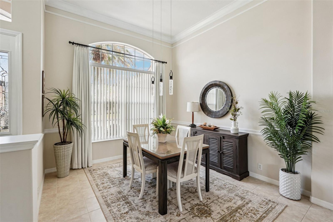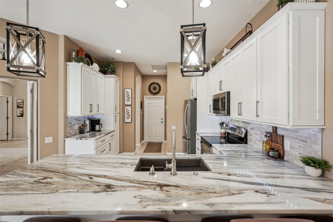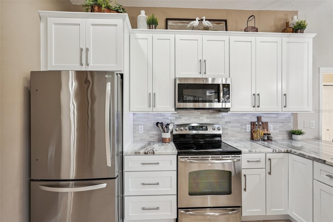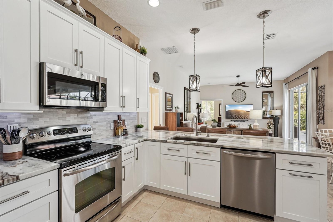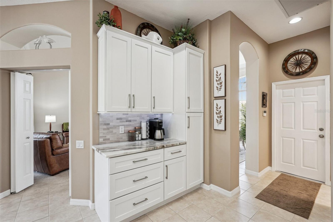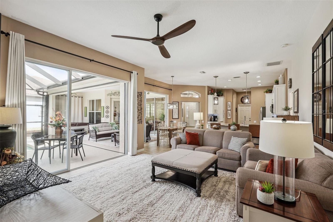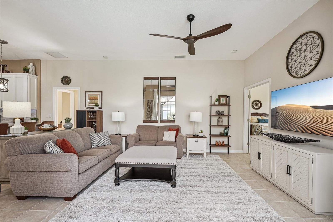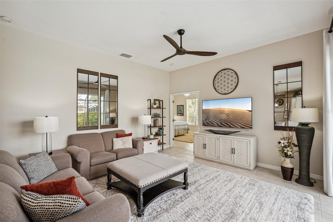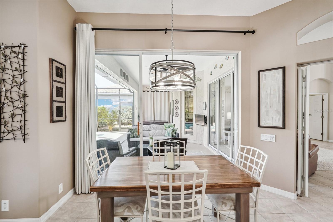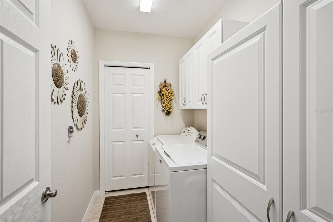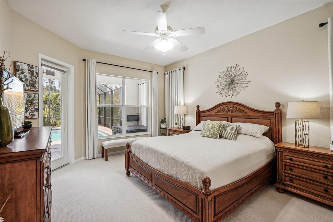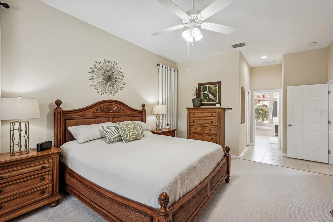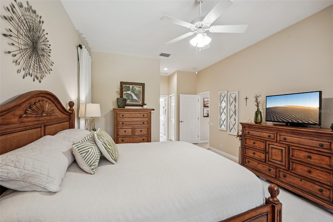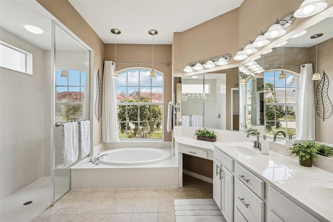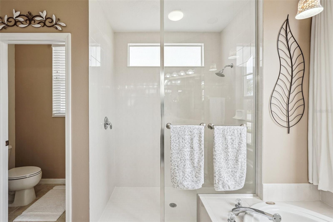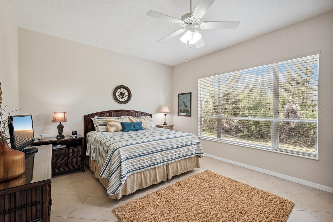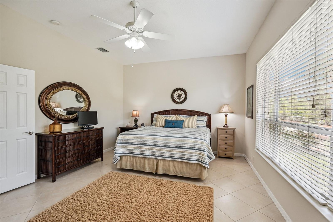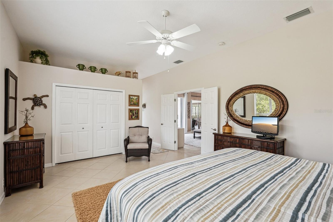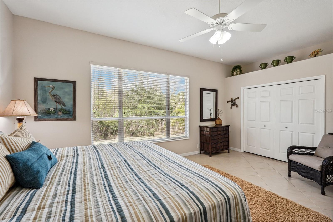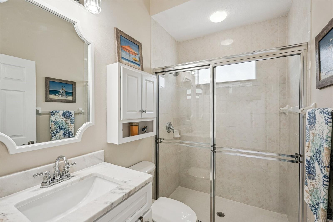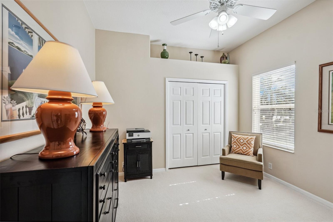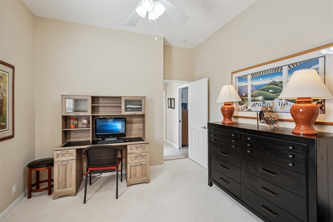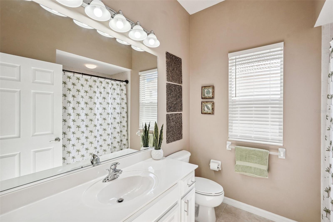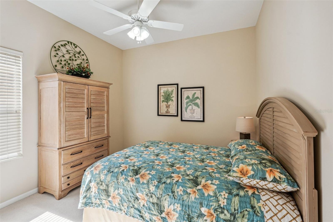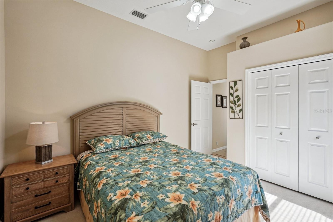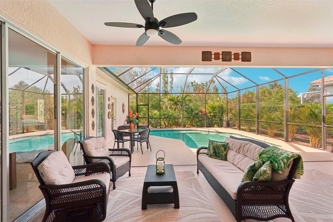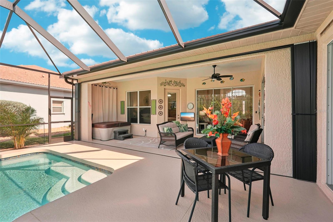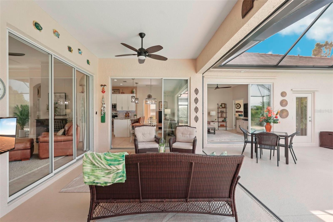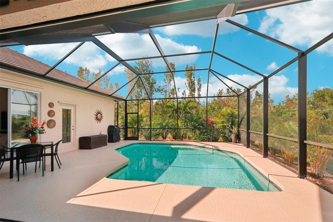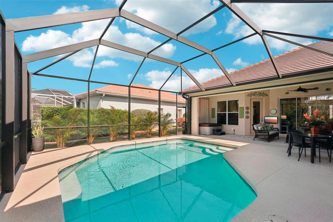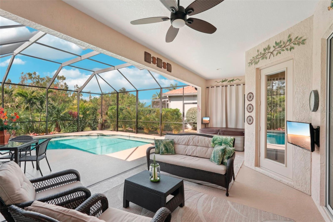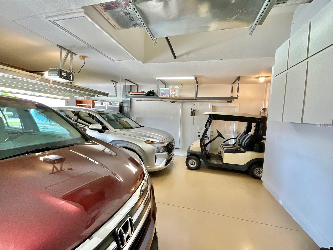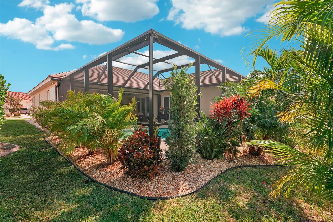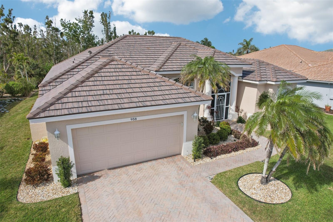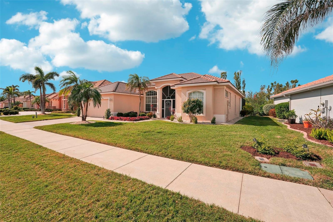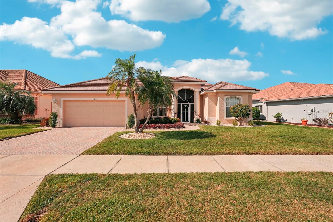958 Chickadee Drive, VENICE, FL 34285
Property Photos
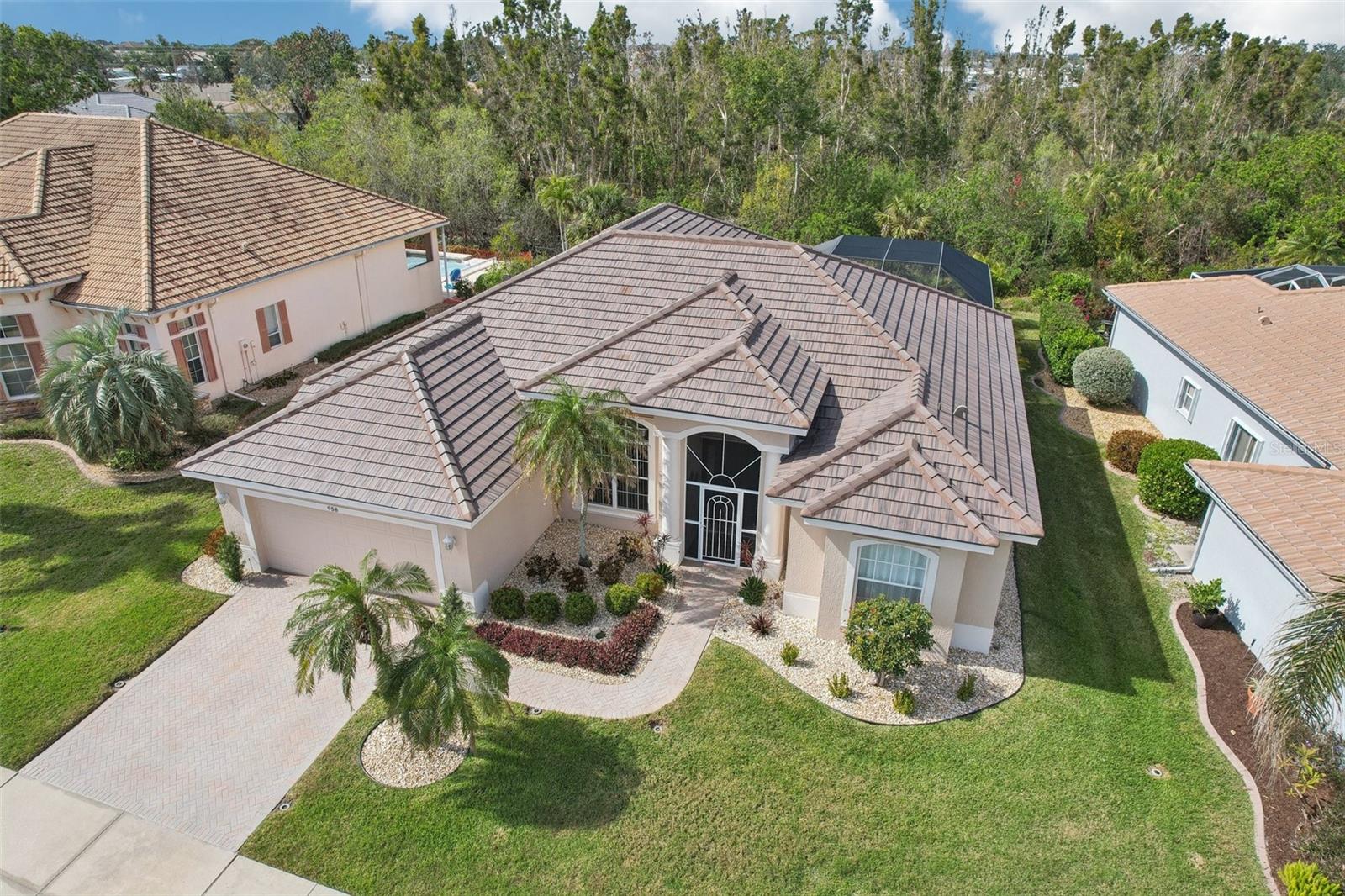
Would you like to sell your home before you purchase this one?
Priced at Only: $775,000
For more Information Call:
Address: 958 Chickadee Drive, VENICE, FL 34285
Property Location and Similar Properties
- MLS#: A4638308 ( Residential )
- Street Address: 958 Chickadee Drive
- Viewed: 167
- Price: $775,000
- Price sqft: $231
- Waterfront: No
- Year Built: 2001
- Bldg sqft: 3352
- Bedrooms: 4
- Total Baths: 3
- Full Baths: 3
- Garage / Parking Spaces: 2
- Days On Market: 59
- Additional Information
- Geolocation: 27.0841 / -82.415
- County: SARASOTA
- City: VENICE
- Zipcode: 34285
- Subdivision: Pelican Pointe Golf Country C
- Elementary School: Garden Elementary
- Middle School: Venice Area Middle
- High School: Venice Senior High
- Provided by: MICHAEL SAUNDERS & COMPANY
- Contact: Margaret Kennedy
- 941-485-5421

- DMCA Notice
-
DescriptionExperience the perfect blend of elegance, privacy, and natural beauty in this meticulously upgraded 4 bedroom, 3 bathroom home, nestled on a serene preserve. With a NEW ROOF (2023) and an impressive list of upgrades, this move in ready retreat offers worry free living. Enhancements include a new pool cage, new roof, resurfaced Pebblestone pool, new pool pump and heater, hurricane shutters, remodeled kitchen with quartz countertops, new air conditioner, water heater, and fresh interior/exterior paint. The thoughtfully designed split floor plan features two luxurious master suites with lanai and pool access, ideal for guests or multi generational living. Inside, 12 ft ceilings, open living spaces, tile floors, and three large sliding doors seamlessly connect the indoors to the expansive 1,000 sq. ft. lanai. The heated pool and private outdoor area create the perfect setting for relaxation and entertaining. Additional features include an oversized garage accommodating two SUVs and a golf cart, upgraded bathrooms, lush new landscaping, a security system, and private well irrigation. Located in the sought after Pelican Pointe community, enjoy 27 holes of golf, a vibrant clubhouse with dining, tennis, pickleball, a heated community pool, and a variety of social activities. Minutes from Venice beaches, shopping, dining, and attractions, this home embodies the Florida lifestyle.
Payment Calculator
- Principal & Interest -
- Property Tax $
- Home Insurance $
- HOA Fees $
- Monthly -
For a Fast & FREE Mortgage Pre-Approval Apply Now
Apply Now
 Apply Now
Apply NowFeatures
Building and Construction
- Builder Name: Sam Rodgers
- Covered Spaces: 0.00
- Exterior Features: Hurricane Shutters, Irrigation System, Lighting, Private Mailbox, Rain Gutters, Sidewalk, Sliding Doors
- Flooring: Carpet, Tile
- Living Area: 2515.00
- Roof: Tile
School Information
- High School: Venice Senior High
- Middle School: Venice Area Middle
- School Elementary: Garden Elementary
Garage and Parking
- Garage Spaces: 2.00
- Open Parking Spaces: 0.00
- Parking Features: Golf Cart Parking, Oversized
Eco-Communities
- Pool Features: Heated, In Ground, Lighting, Screen Enclosure, Solar Cover
- Water Source: Public
Utilities
- Carport Spaces: 0.00
- Cooling: Central Air
- Heating: Central
- Pets Allowed: Yes
- Sewer: Public Sewer
- Utilities: Cable Connected, Electricity Connected, Sewer Connected, Sprinkler Well, Street Lights, Underground Utilities, Water Connected
Amenities
- Association Amenities: Clubhouse, Fitness Center, Gated, Golf Course, Maintenance, Pickleball Court(s), Pool, Recreation Facilities, Security, Tennis Court(s)
Finance and Tax Information
- Home Owners Association Fee Includes: Guard - 24 Hour, Cable TV, Pool, Escrow Reserves Fund, Fidelity Bond, Internet, Maintenance Grounds, Management, Private Road, Recreational Facilities
- Home Owners Association Fee: 1140.00
- Insurance Expense: 0.00
- Net Operating Income: 0.00
- Other Expense: 0.00
- Tax Year: 2024
Other Features
- Appliances: Dishwasher, Disposal, Dryer, Electric Water Heater, Freezer, Microwave, Range, Refrigerator, Washer
- Association Name: Access Management/Hope Root
- Association Phone: 813-607-2220
- Country: US
- Interior Features: Ceiling Fans(s), Crown Molding, Eat-in Kitchen, High Ceilings, Kitchen/Family Room Combo, Living Room/Dining Room Combo, Open Floorplan, Primary Bedroom Main Floor, Solid Surface Counters, Split Bedroom, Thermostat, Walk-In Closet(s)
- Legal Description: LOT 30 PELICAN POINTE GOLF & COUNTRY CLUB UNIT 5
- Levels: One
- Area Major: 34285 - Venice
- Occupant Type: Owner
- Parcel Number: 0426050036
- Views: 167
- Zoning Code: RSF3
Nearby Subdivisions
Amora
Arcata Del Sol
Bayshore Estates
Beach Manor
Beach Manor Villas
Beach Park
Beach Village
Bellagio On Venice Island
Bird Bay I
Bird Bay Vi
Bird Bay Village
Cornwell On The Gulf
Country Club Estates
Crown Point
Curry Creek Condo Villa
East Gate
East Gate Terrace
East Gate Terrace Corr
East Venice
Golden Beach
Gulf Shores
Lakeside Woods
North Edgewood Sec Of Venice
Not Applicable
Pelican Pointe Golf Cntry Cl
Pelican Pointe Golf Country C
Pelican Pointe Golf And Countr
Pinebrook South
Point Whitecap Apts
Schutt Sub
South Venezia Park
South Venice
Tarpon Center Bahama Villas
The Eagle Point Club
Tra Ponti Villaggio
Venezia Park
Venezia Park Rep
Venezia Park Sec Of Venice
Venice Costa Brava
Venice Edgewood
Venice Edgewood Sec Of
Venice Gulf View
Venice Gulf View Rep
Venice Gulf View Resub
Venice Gulf View Sec Of
Venice Island
Venice South Gulf View Rep
Venice South Gulf View Sec Of
Villa Grande

- Natalie Gorse, REALTOR ®
- Tropic Shores Realty
- Office: 352.684.7371
- Mobile: 352.584.7611
- Fax: 352.584.7611
- nataliegorse352@gmail.com

