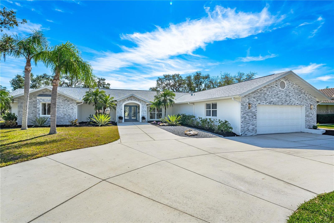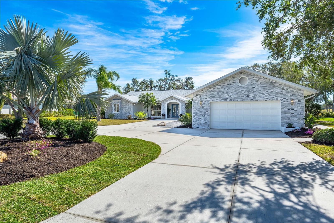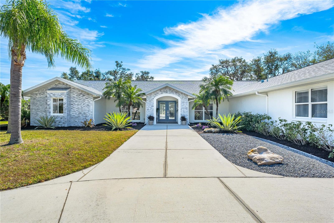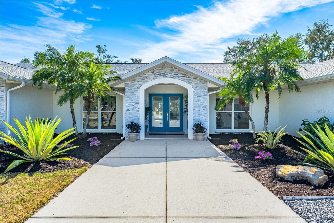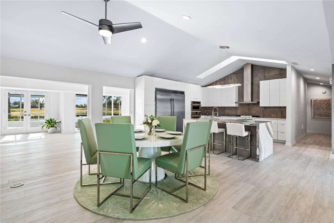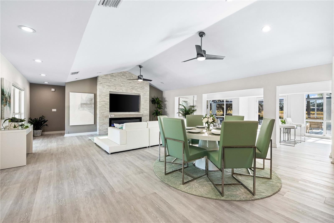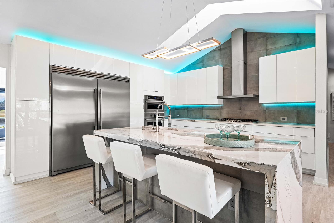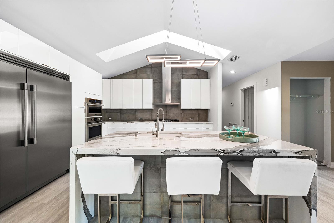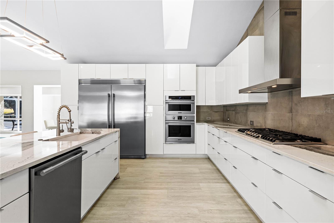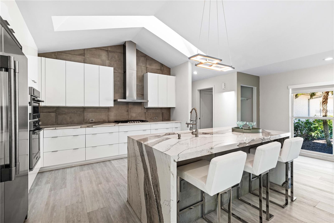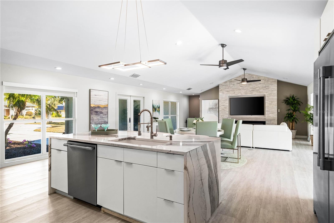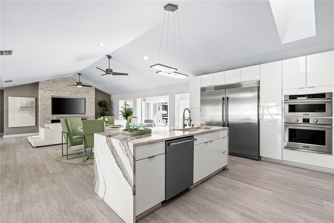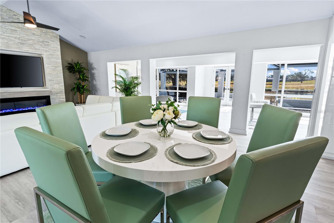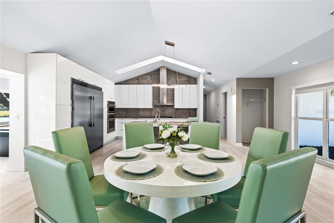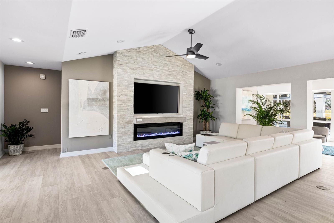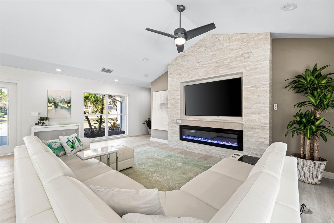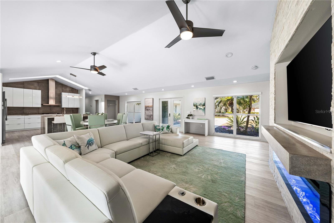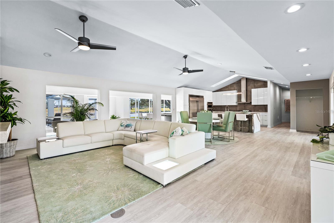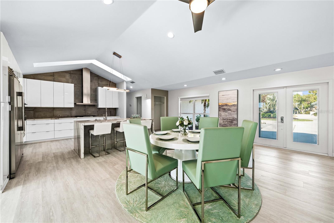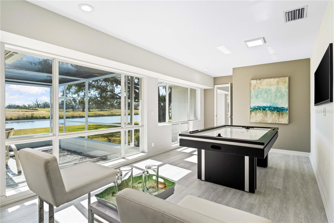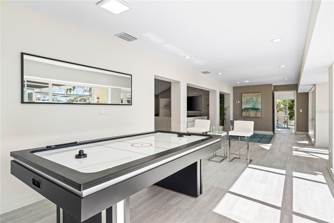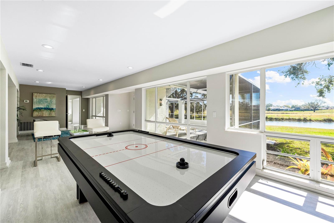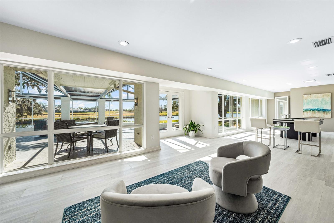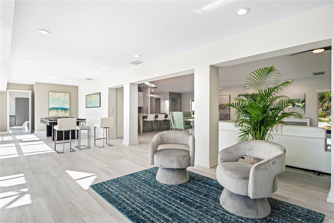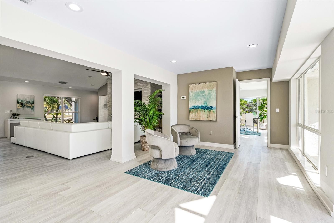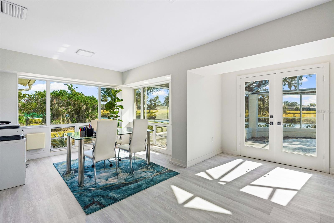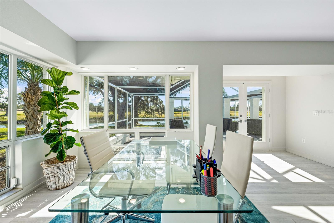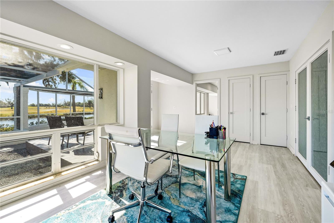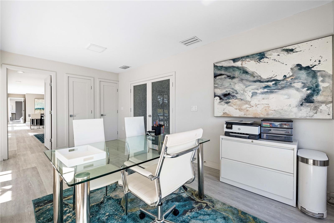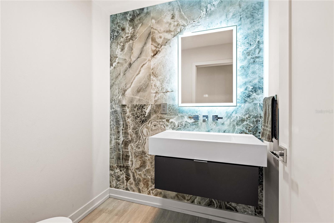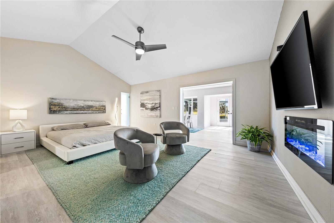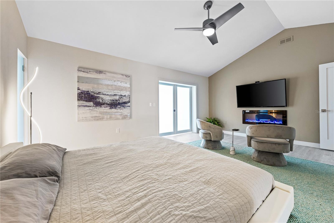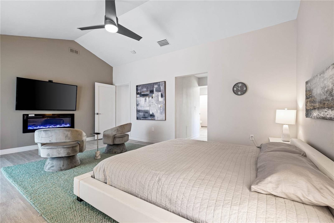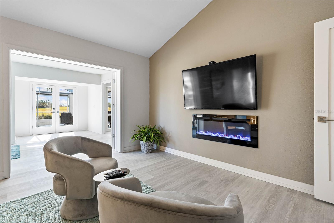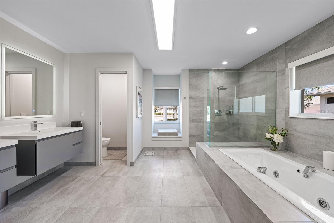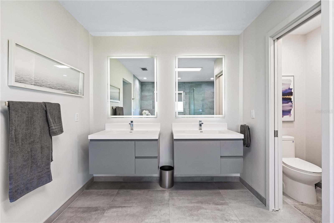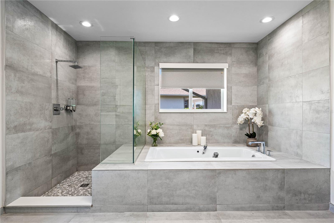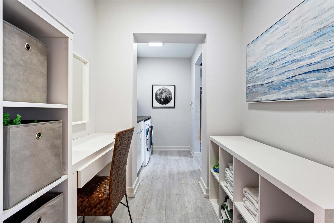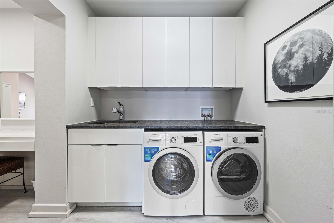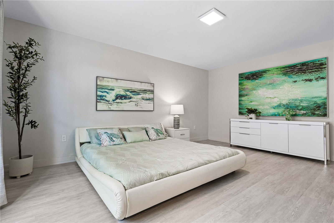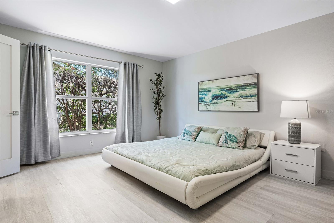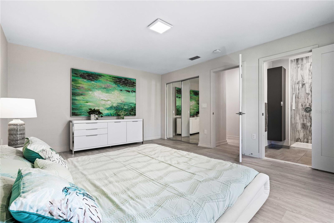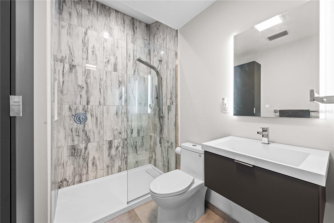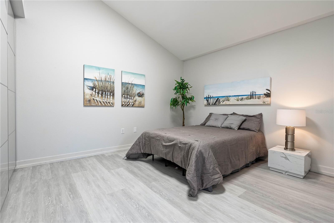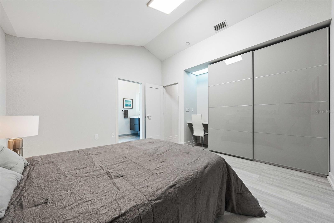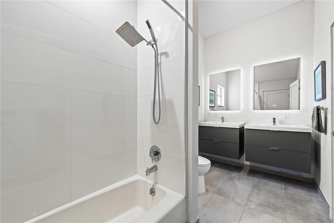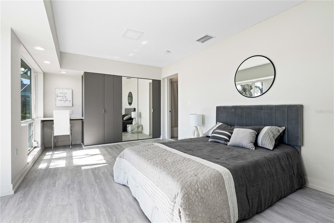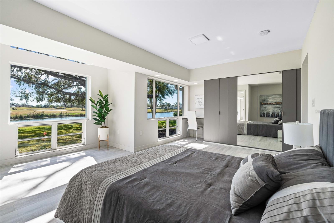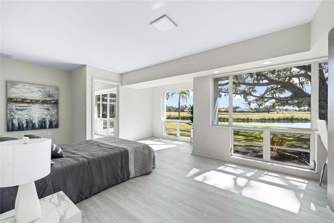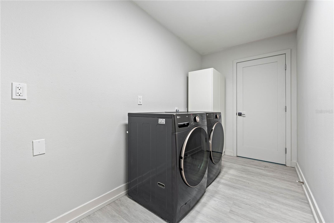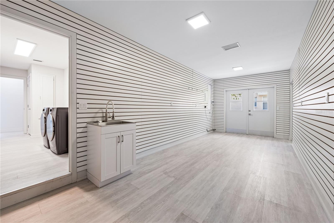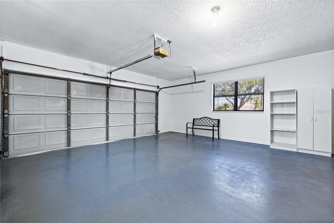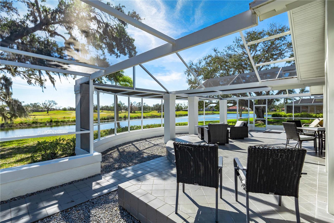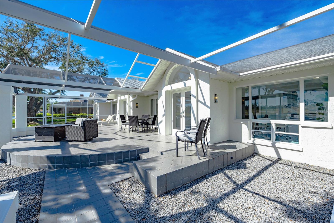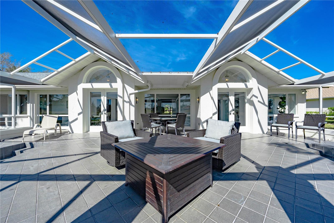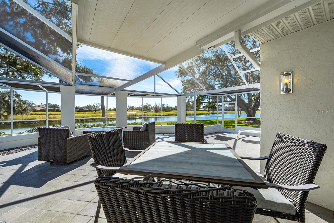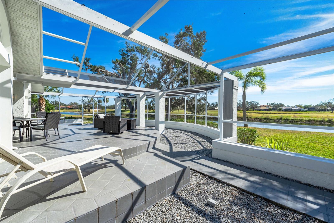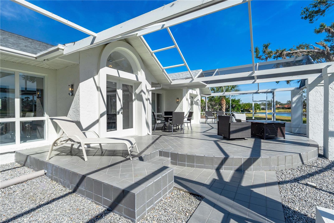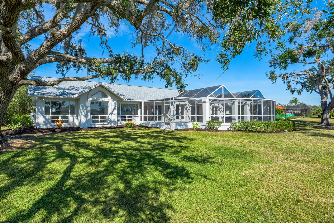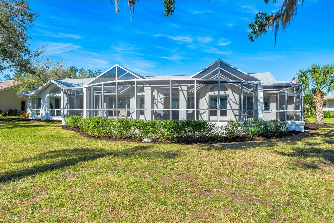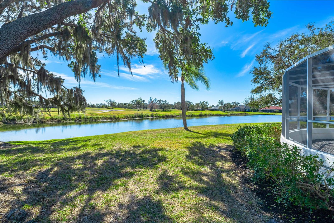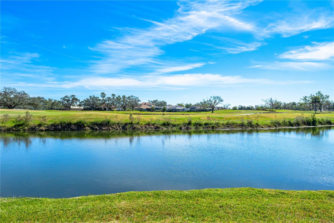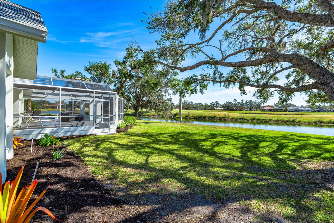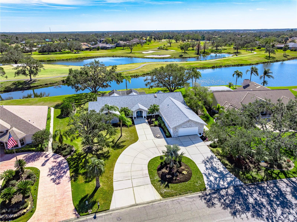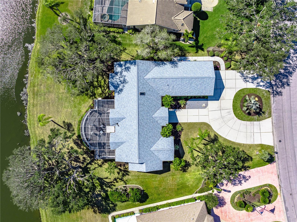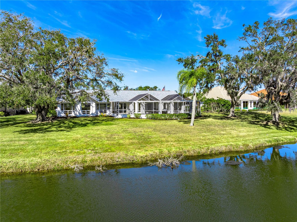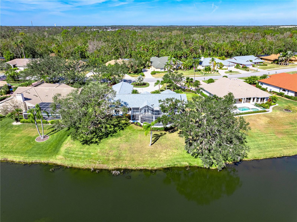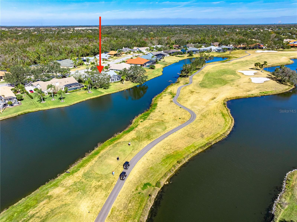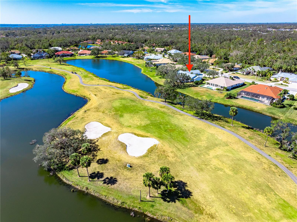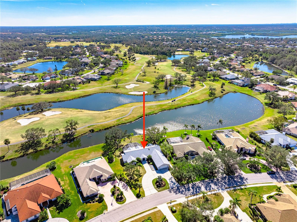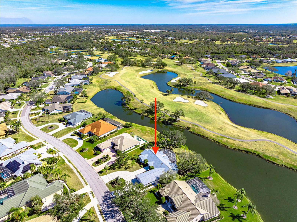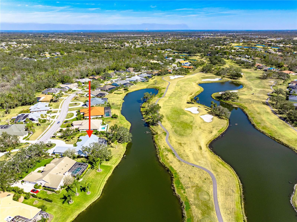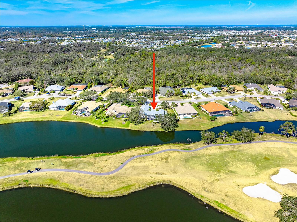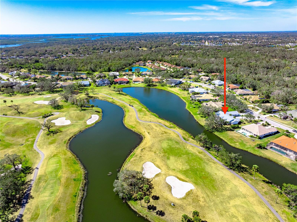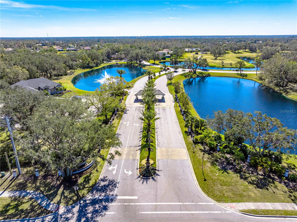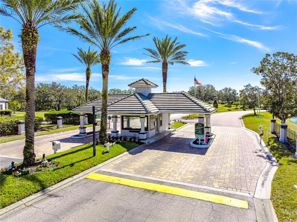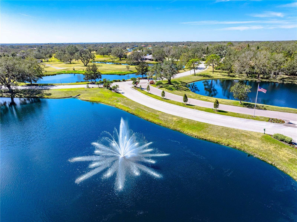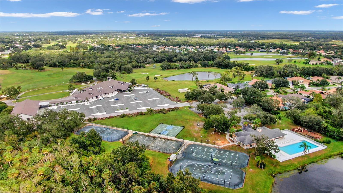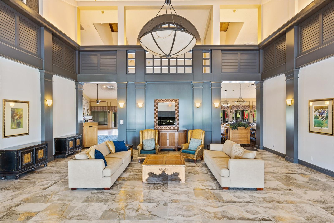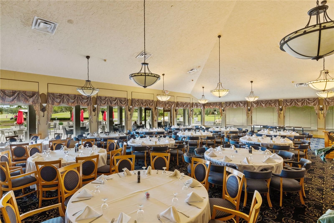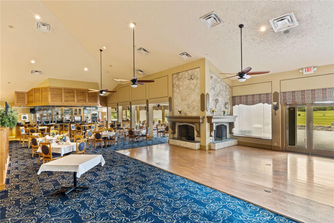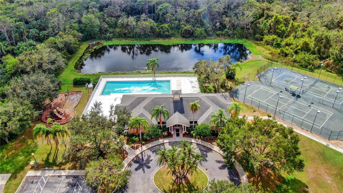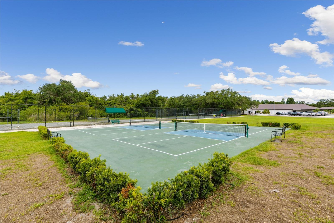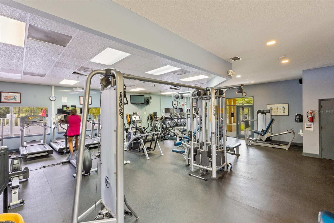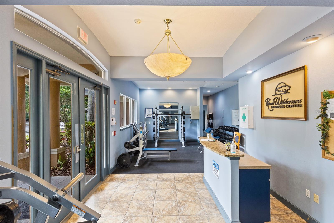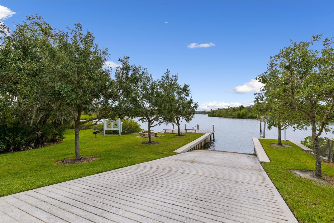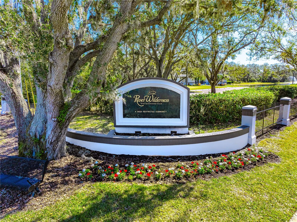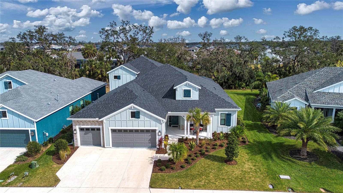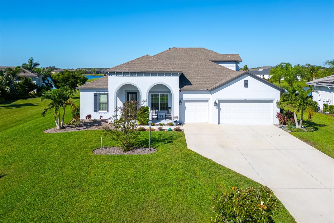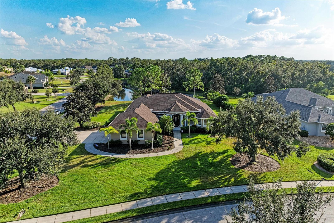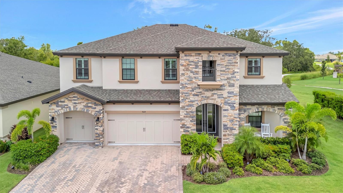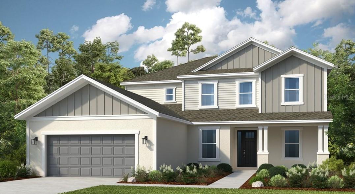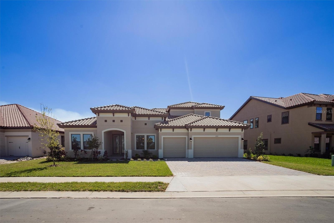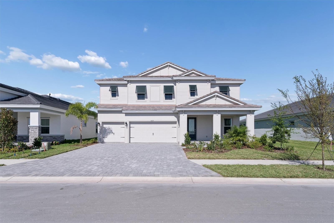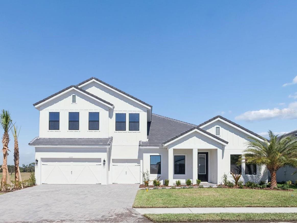3520 Wilderness Boulevard W, PARRISH, FL 34219
Property Photos
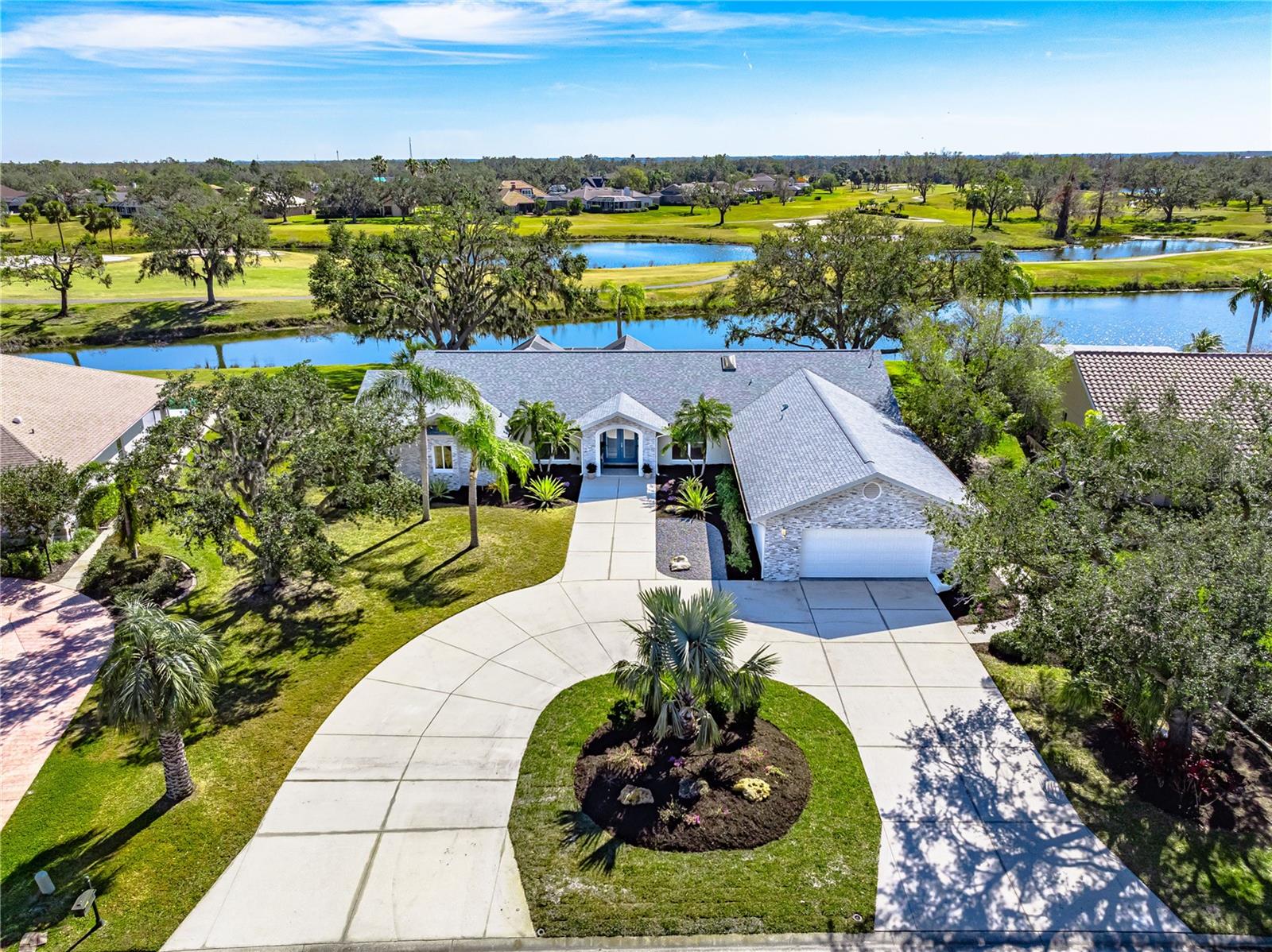
Would you like to sell your home before you purchase this one?
Priced at Only: $895,000
For more Information Call:
Address: 3520 Wilderness Boulevard W, PARRISH, FL 34219
Property Location and Similar Properties
- MLS#: A4638552 ( Residential )
- Street Address: 3520 Wilderness Boulevard W
- Viewed: 61
- Price: $895,000
- Price sqft: $200
- Waterfront: Yes
- Wateraccess: Yes
- Waterfront Type: Pond
- Year Built: 1987
- Bldg sqft: 4465
- Bedrooms: 4
- Total Baths: 4
- Full Baths: 3
- 1/2 Baths: 1
- Garage / Parking Spaces: 2
- Days On Market: 274
- Additional Information
- Geolocation: 27.5448 / -82.4436
- County: MANATEE
- City: PARRISH
- Zipcode: 34219
- Subdivision: River Wilderness Ph I
- Elementary School: Annie Lucy Williams Elementary
- Middle School: Buffalo Creek Middle
- High School: Parrish Community High
- Provided by: COLDWELL BANKER REALTY
- Contact: Lori Lockhart, PA
- 941-349-4411

- DMCA Notice
-
DescriptionExquisitely remodeled 4/3.5 contemporary on a spacious golf course lot in the popular Club at River Wilderness. A totally open floor plan featuring extensive windows and a cathedral ceiling create a bright, airy feeling, highlighting the stunningly luxurious, designer finishes throughout. The huge 800sf great room dining kitchen area features a floor to ceiling quartzite stone fireplace on one end, with electric fireplace and 72 tv niche, and a chefs dream kitchen on the opposite end, making this the perfect home for entertaining. The incredible kitchen features glossy white European style cabinetry with premium Cambria counter tops and an impressive waterfalled center island with a composite sink, extremely quiet SS dishwasher and seating for four. Top of the line Frigidaire Professional SS appliances include a 66" twin column frig and freezer, built in dual wall ovens with a convection microwave, a 36 natural gas cooktop with SS chimney vent. Beyond the great room is a more intimate seating area overlooking the serene golf course and a game room leading out to the expansive, screened in lanai. The spacious master suite boasts a cathedral ceiling, ample room for a king size bed that overlooks an intimate seating area with a built in electric fireplace to warm cooler evenings after relaxing in the opulent master baths whirlpool jet tub. Bathroom also features a large, walk in glass lined porcelain shower, his and hers vanities with lighted & fog proof mirrors and a separate toilet room. An immense walk in closet will surprise you with its spacious California closet design, its convenient second laundry room featuring Bosch under counter washer and dryer, storage cabinets, sink and quartz counter perfect for your morning coffee or expresso machine! Completing the owners wing is a large office area with tons of naturel light and a beautiful view overlooking the golf course. The "other wing" of this magnificent home features 3 spacious bedrooms with built in desks, plenty of closet space and 2 baths en suite both completely updated with lighted mirrors, porcelain tile and wall hung vanities. The spacious main laundry room in located off the kitchen and leads to a unique 220sf multi functional workshop/craft room/golf cart room with laundry tub and slatted walls for convenient storage and direct access to the 2.5 car attached garage. Additional upgrades include a new roof and air conditioning systems, all new landscaping, quartzite brick enhanced facias for curb appeal, a circular drive for plenty of guest parking, all new hardware, lighting and plumbing fixtures, freshly painted walls and ceilings and new luxury vinyl plank for porcelain tile floors throughout. You will love the privacy and serenity from your screened in patio with pond/golf course view and room for a pool or hot tub. This community has many amenities including a 18 hole championship golf course, clubhouse with dining, Olympic sized pool, fully equipped fitness center, lighted har tru tennis courts and pickle ball as well as community ramp with boating access to the Manatee River! The club has many optional memberships for golf, tennis, and social. This incredible community is conveniently located to shopping, restaurants and schools. Call me today for a private tour while this masterpiece is still available.
Payment Calculator
- Principal & Interest -
- Property Tax $
- Home Insurance $
- HOA Fees $
- Monthly -
For a Fast & FREE Mortgage Pre-Approval Apply Now
Apply Now
 Apply Now
Apply NowFeatures
Building and Construction
- Covered Spaces: 0.00
- Exterior Features: Rain Gutters, Sidewalk
- Flooring: Tile, Vinyl
- Living Area: 3843.00
- Roof: Shingle
Land Information
- Lot Features: Landscaped, Near Golf Course, Oversized Lot, Private
School Information
- High School: Parrish Community High
- Middle School: Buffalo Creek Middle
- School Elementary: Annie Lucy Williams Elementary
Garage and Parking
- Garage Spaces: 2.00
- Open Parking Spaces: 0.00
- Parking Features: Circular Driveway, Golf Cart Parking, Workshop in Garage
Eco-Communities
- Water Source: Public
Utilities
- Carport Spaces: 0.00
- Cooling: Central Air
- Heating: Central
- Pets Allowed: Yes
- Sewer: Public Sewer
- Utilities: Cable Connected
Amenities
- Association Amenities: Clubhouse, Fitness Center, Gated, Golf Course, Pickleball Court(s), Pool, Security, Shuffleboard Court, Tennis Court(s)
Finance and Tax Information
- Home Owners Association Fee Includes: Guard - 24 Hour, Common Area Taxes, Pool, Maintenance Grounds, Security
- Home Owners Association Fee: 2336.00
- Insurance Expense: 0.00
- Net Operating Income: 0.00
- Other Expense: 0.00
- Tax Year: 2024
Other Features
- Appliances: Dishwasher, Dryer, Range, Range Hood, Refrigerator, Washer
- Association Name: Justin Gonzalez
- Association Phone: 941-927-6464
- Country: US
- Interior Features: Built-in Features, Cathedral Ceiling(s), Ceiling Fans(s), High Ceilings, Living Room/Dining Room Combo, Open Floorplan, Primary Bedroom Main Floor, Solid Surface Counters, Split Bedroom
- Legal Description: LOT 76 BLK A TRACT 17 RIVER WILDERNESS PHASE I PI#5039.0390/8
- Levels: One
- Area Major: 34219 - Parrish
- Occupant Type: Owner
- Parcel Number: 503903908
- Style: Custom, Ranch
- View: Golf Course, Water
- Views: 61
- Zoning Code: PDR/NCO
Similar Properties
Nearby Subdivisions
1764 Fort Hamer Rd S. Of 301
1765 Parrish North To County L
Aberdeen
Ancient Oaks
Aviary At Rutland Ranch
Aviary At Rutland Ranch Ph 1a
Aviary At Rutland Ranch Ph Iia
Bella Lago
Bella Lago Ph I
Bella Lago Ph Ie Iib
Bella Lago Ph Ii Subph Iiaia I
Broadleaf
Canoe Creek
Canoe Creek Ph I
Canoe Creek Ph Ii Subph Iia I
Canoe Creek Ph Iii
Chelsea Oaks Ph Ii Iii
Copperstone
Copperstone Ph I
Copperstone Ph Iib
Copperstone Ph1
Cove At Twin Rivers
Creekside At Rutland Ranch
Creekside At Rutland Ranch P
Creekside Oaks Ph I
Creekside Preserve
Cross Creek Ph Id
Crosscreek
Crosscreek 1d
Crosscreek Ph I Subph B C
Crosscreek Ph Ia
Crosswind Point
Crosswind Point Ph I
Crosswind Point Ph Ii
Crosswind Ranch
Crosswind Ranch Ph Ia
Cypress Glen At River Wilderne
Del Webb At Bayview
Del Webb At Bayview Ph I Subph
Del Webb At Bayview Ph Ii Subp
Del Webb At Bayview Ph Iii
Del Webb Sunchase Ph 1
Ellenton Acres
Firethorn
Forest Creek Fennemore Way
Forest Creek Ph I Ia
Forest Creek Ph Iib Rev
Forest Creek Ph Iii
Foxbrook Ph Iii C
Gamble Creek Estates Ph Ii Ii
Grand Oak Preserve Fka The Pon
Harrison Ranch Ph Ia
Harrison Ranch Ph Ib
Harrison Ranch Ph Iib
Isles At Bayview
Isles At Bayview Ph I Subph A
Isles At Bayview Ph Ii
Isles At Bayview Ph Iii
Kingsfield Lakes Ph 1
Kingsfield Lakes Ph 3
Kingsfield Ph Ii
Kingsfield Ph Iv
Kingsfield Phase Iii
Lakeside Preserve
Legacy Preserve
Lexington
Mckinley Oaks
Morgans Glen Ph Ia Ib Ic Iia
None
North River Ranch
North River Ranch Ph Ia2
North River Ranch Ph Iai
North River Ranch Ph Ib Id Ea
North River Ranch Ph Ic Id We
North River Ranch Ph Iva
North River Ranch Ph Ivb
North River Ranch Ph Ivc1
North River Ranch Riverfield
Oakfield Lakes
Oakfield Trails
Oakfield Trails Phase I
Oakfield Trails West
Parkwood Lakes Ph V Vi Vii
Parrish Lakes
Pleasant Oaks Estates
Prosperity Lakes
Prosperity Lakes Ph I Subph Ia
Reserve At Twin Rivers
River Plantation Ph I
River Plantation Ph Ii
River Preserve Estates
River Wilderness
River Wilderness Ph I
River Wilderness Ph Iia
River Wilderness Ph Iib
River Wilderness Ph Iii Sp D2
River Wilderness Ph Iii Sp E F
River Wilderness Ph Iii Sp H1
River Wilderness Ph Iii Subph
River Wilderness Ph Iv
River Woods Ph I
River Woods Ph Ii
River Woods Ph Iv
Rivers Reach
Rivers Reach Ph Ia
Rivers Reach Ph Ib Ic
Rivers Reach Ph Ii
Rye Crossing
Rye Ranch
Salt Meadows
Saltmdws Ph Ia
Saltmeadows Ph Ia
Sawgrass Lakes Ph Iiii
Seaire
Silverleaf
Silverleaf Ph Ia
Silverleaf Ph Ib
Silverleaf Ph Id
Silverleaf Ph Ii Iii
Silverleaf Ph Iv
Silverleaf Ph V
Silverleaf Ph Vi
Southern Oaks
Southern Oaks Ph I Ii
Suburban Agriculturea1
Summerwood
Summerwoods
Summerwoods Ph Ia
Summerwoods Ph Ib
Summerwoods Ph Ic Id
Summerwoods Ph Ii
Summerwoods Ph Iiia Iva
Summerwoods Ph Iiib Ivb
Summerwoods Ph Ivc
Timberly
Timberly Ph I Ii
Twin Rivers
Twin Rivers Ph I
Twin Rivers Ph Ii
Twin Rivers Ph Iii
Twin Rivers Ph Iv
Twin Rivers Ph Va1
Twin Rivers Ph Va2 Va3
Twin Rivers Ph Va4
Twin Rivers Ph Vb2 Vb3
Willow Bend Ph Ib
Willow Bend Ph Iii
Willow Bend Ph Iv
Willow Shores
Windwater
Windwater Ph 1a Ia
Windwater Ph Ia Ib
Woodland Preserve

- Natalie Gorse, REALTOR ®
- Tropic Shores Realty
- Office: 352.684.7371
- Mobile: 352.584.7611
- Fax: 352.799.3239
- nataliegorse352@gmail.com

