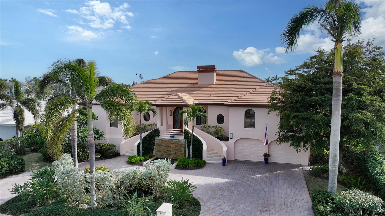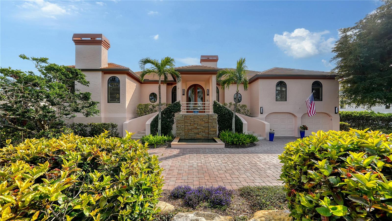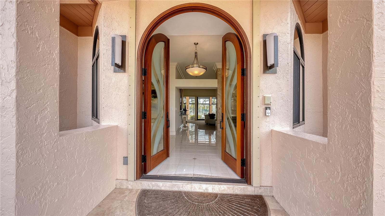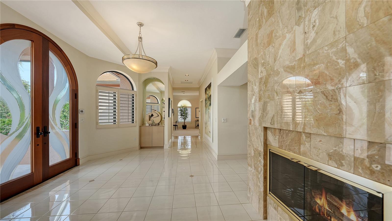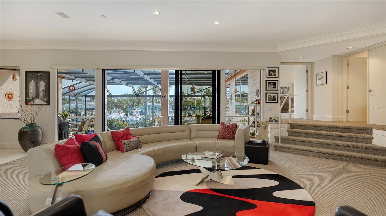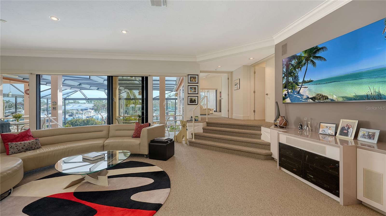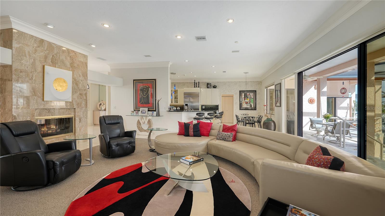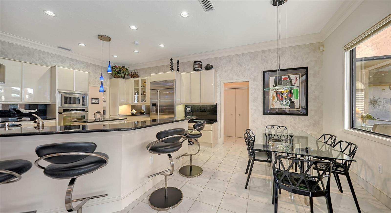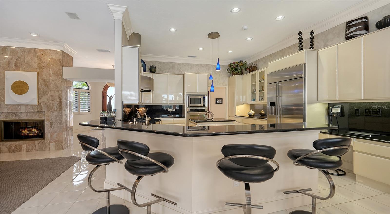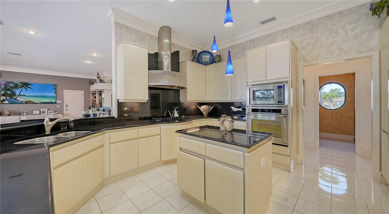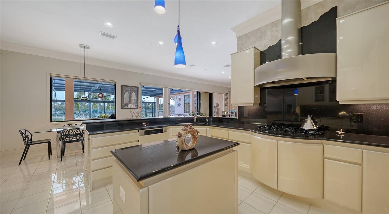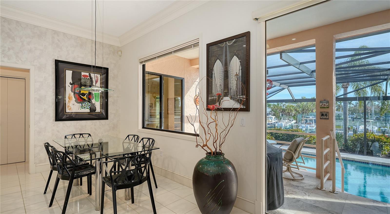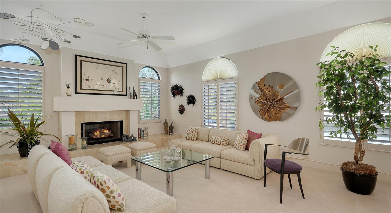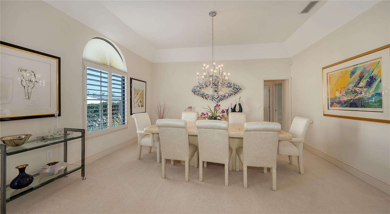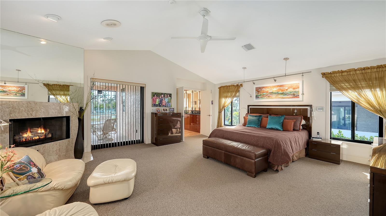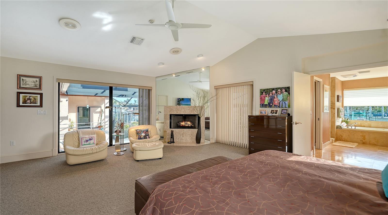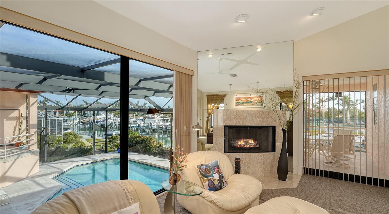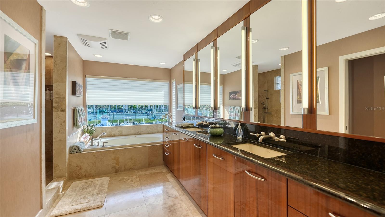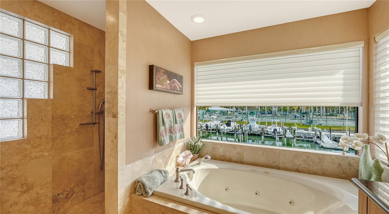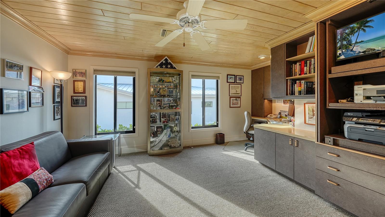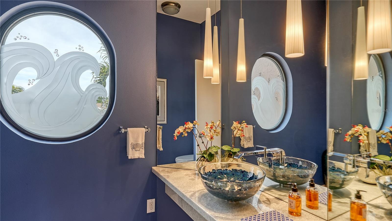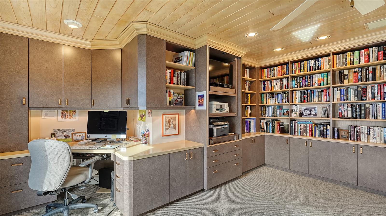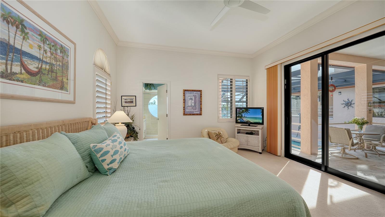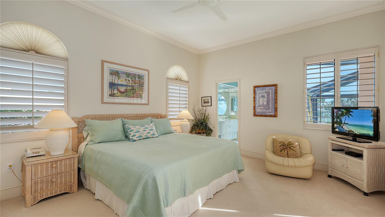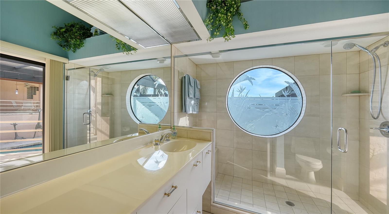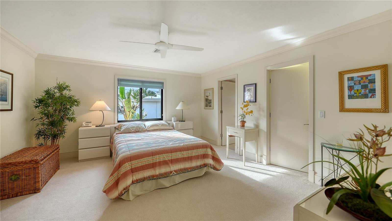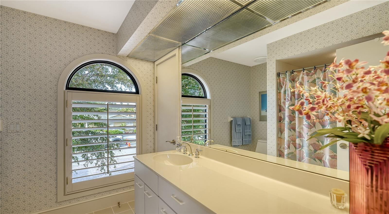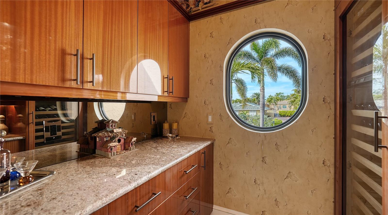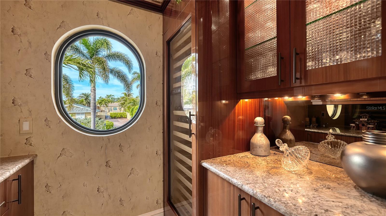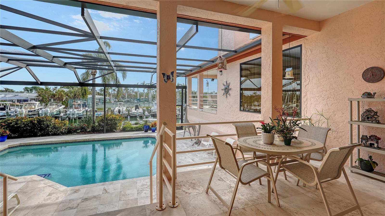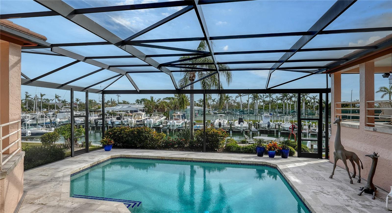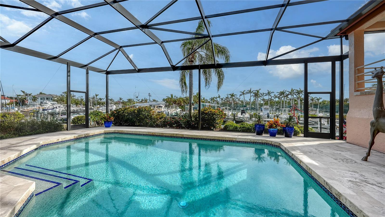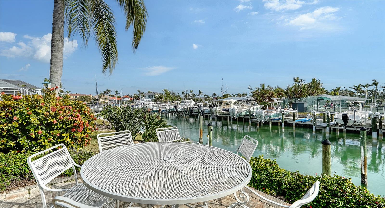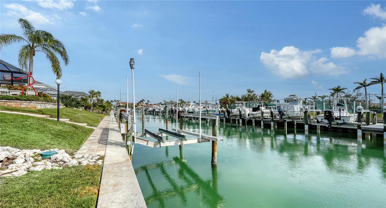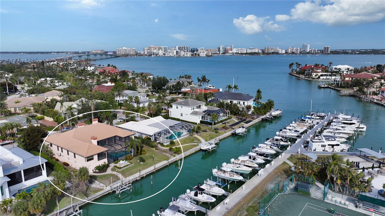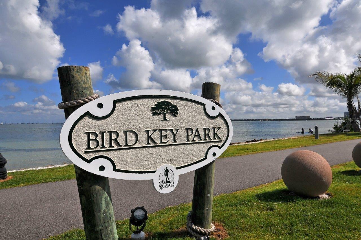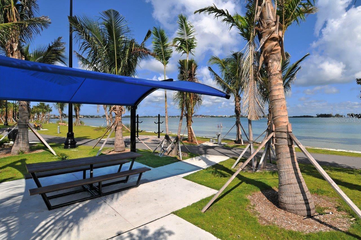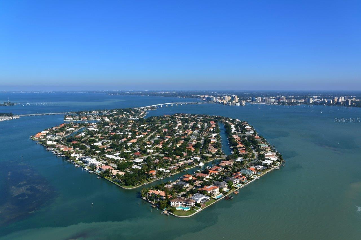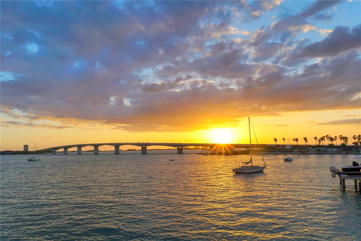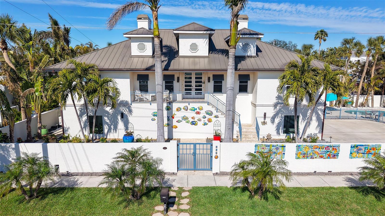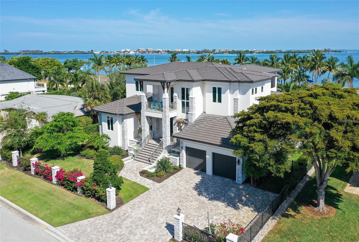279 Robin Drive, SARASOTA, FL 34236
Property Photos
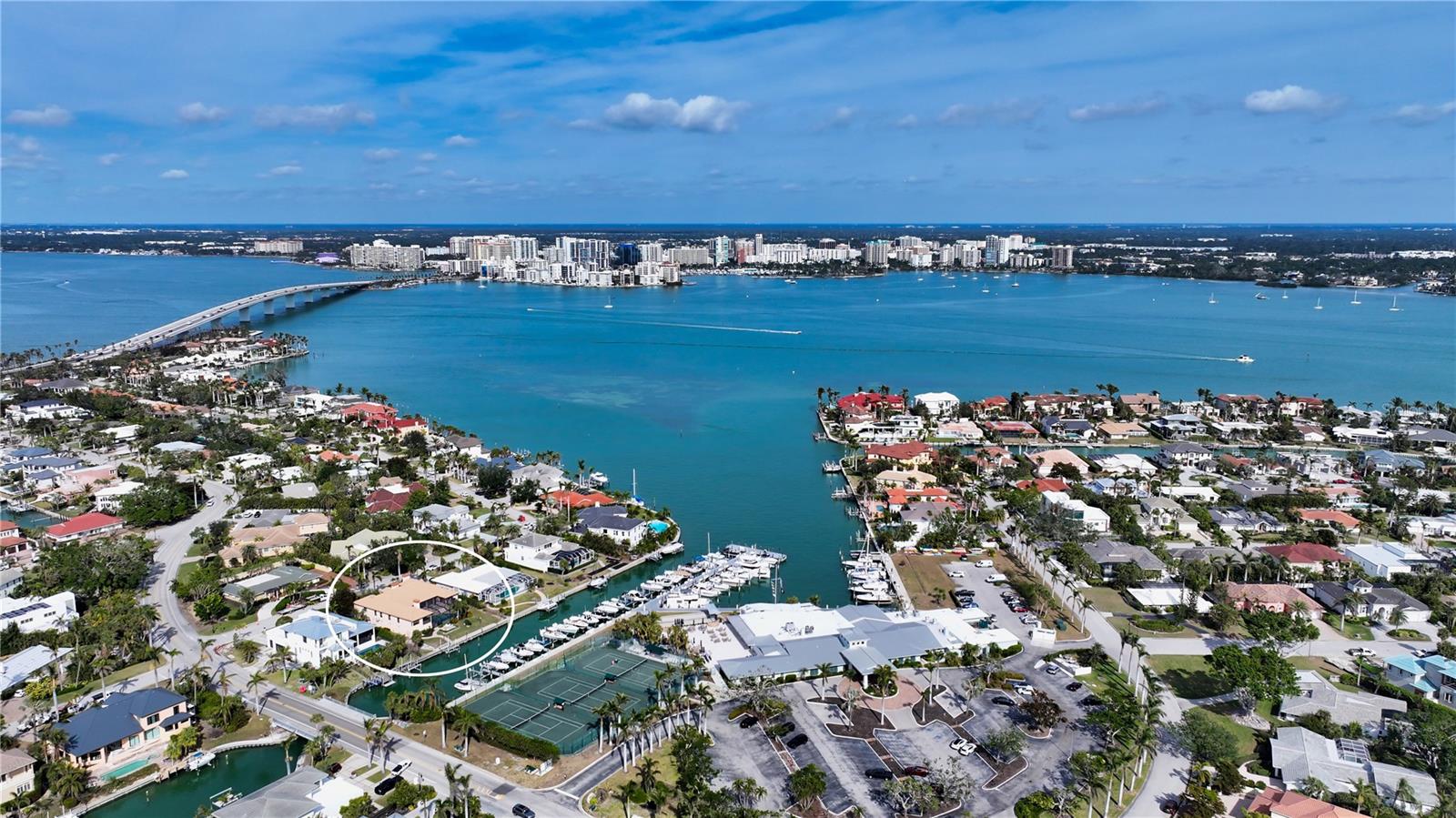
Would you like to sell your home before you purchase this one?
Priced at Only: $3,995,000
For more Information Call:
Address: 279 Robin Drive, SARASOTA, FL 34236
Property Location and Similar Properties
- MLS#: A4638870 ( Residential )
- Street Address: 279 Robin Drive
- Viewed: 82
- Price: $3,995,000
- Price sqft: $652
- Waterfront: Yes
- Wateraccess: Yes
- Waterfront Type: Canal - Saltwater
- Year Built: 1992
- Bldg sqft: 6128
- Bedrooms: 3
- Total Baths: 4
- Full Baths: 3
- 1/2 Baths: 1
- Garage / Parking Spaces: 2
- Days On Market: 59
- Additional Information
- Geolocation: 27.3215 / -82.5611
- County: SARASOTA
- City: SARASOTA
- Zipcode: 34236
- Subdivision: Bird Key Sub
- Elementary School: Southside Elementary
- Middle School: Booker Middle
- High School: Booker High
- Provided by: COLDWELL BANKER REALTY
- Contact: Roger Pettingell
- 941-383-6411

- DMCA Notice
-
DescriptionThis impeccably maintained waterfront home is nestled in the exclusive Bird Key community, offering an extraordinary blend of privacy and direct, deep water boating access. Spanning nearly 4,000 square feet, this elevated three bedroom plus den and family room residence is designed to maximize its marina views, creating a seamless connection between indoor and outdoor living. A grand entryway welcomes you into a thoughtfully designed interior filled with natural light, soaring ceilings, multiple fireplaces, and expansive glass sliders that frame the picturesque waterfront. The open concept living and dining areas create an effortless flow, while the gourmet kitchen is equipped with sleek countertops, custom cabinetry, island, breakfast bar, and built in desk. A cozy breakfast nook overlooks the water, providing a serene space to start your day. The split bedroom floor plan ensures privacy for both residents and guests. The primary suite is an oversized luxurious retreat, featuring private access to the waterfront pool deck, walk in closets, and lovely en suite bathroom with dual vanities, soaking tub, and walk in shower. The guest suites are equally inviting, each offering a sunny ambiance and ample space. A highlight of this home is the dedicated office/library with walls of built ins, perfect for working from home or enjoying a private reading space. Additional features include a custom wet bar room with temperature controlled wine storage and abundant storage throughout. Outdoor living is a dream with a screened in lanai, heated pool, and multiple seating areas designed for relaxation and entertaining. The property also includes a 12,000 pound boat lift with direct access to Sarasota Bay and the Gulf of Mexico, making it ideal for boating enthusiasts. Bird Key is one of Sarasotas most coveted waterfront neighborhoods, known for its prime location and exceptional amenities. Residents enjoy proximity to the Bird Key Yacht Club, with its dining, tennis, and marina facilities. Just minutes away, St. Armands Circle offers boutique shopping, fine dining, and cultural attractions, while downtown Sarasota boasts world class theaters, galleries, and entertainment venues. This waterfront sanctuary combines an unparalleled lifestyle with the best of coastal living.
Payment Calculator
- Principal & Interest -
- Property Tax $
- Home Insurance $
- HOA Fees $
- Monthly -
For a Fast & FREE Mortgage Pre-Approval Apply Now
Apply Now
 Apply Now
Apply NowFeatures
Building and Construction
- Covered Spaces: 0.00
- Exterior Features: Irrigation System, Lighting, Private Mailbox, Sliding Doors
- Flooring: Carpet, Tile
- Living Area: 3933.00
- Roof: Tile
Land Information
- Lot Features: FloodZone, City Limits, Landscaped, Near Golf Course, Near Marina
School Information
- High School: Booker High
- Middle School: Booker Middle
- School Elementary: Southside Elementary
Garage and Parking
- Garage Spaces: 2.00
- Open Parking Spaces: 0.00
- Parking Features: Driveway, Garage Door Opener, Ground Level, Under Building
Eco-Communities
- Pool Features: Deck, Gunite, Heated, In Ground, Lighting, Outside Bath Access, Screen Enclosure
- Water Source: Public
Utilities
- Carport Spaces: 0.00
- Cooling: Central Air, Zoned
- Heating: Central, Electric, Zoned
- Pets Allowed: Yes
- Sewer: Public Sewer
- Utilities: Cable Available, Electricity Connected, Natural Gas Connected, Phone Available, Public, Sewer Connected, Water Connected
Amenities
- Association Amenities: Fence Restrictions, Park, Security
Finance and Tax Information
- Home Owners Association Fee Includes: Management, Security
- Home Owners Association Fee: 1069.00
- Insurance Expense: 0.00
- Net Operating Income: 0.00
- Other Expense: 0.00
- Tax Year: 2024
Other Features
- Appliances: Built-In Oven, Cooktop, Dishwasher, Disposal, Dryer, Microwave, Range Hood, Refrigerator, Washer, Water Filtration System, Wine Refrigerator
- Association Name: MELISSA JOHNSON
- Association Phone: 941-366-0848
- Country: US
- Interior Features: Built-in Features, Ceiling Fans(s), Crown Molding, Eat-in Kitchen, High Ceilings, Open Floorplan, Primary Bedroom Main Floor, Solid Surface Counters, Split Bedroom, Stone Counters, Walk-In Closet(s), Wet Bar, Window Treatments
- Legal Description: LOT 33 BLK 1 BIRD KEY SUB
- Levels: One
- Area Major: 34236 - Sarasota
- Occupant Type: Owner
- Parcel Number: 2012040017
- Style: Custom, Elevated
- View: Pool, Tennis Court, Water
- Views: 82
- Zoning Code: RSF1
Similar Properties
Nearby Subdivisions
0273smiths E A Resub Lot 2 Su
Avondale Rep
Bay Point Park
Bay Point Park 2
Bird Key Sub
Boulevard Add To Sarasota
Bungalow Hill
Burns Court
Burns Realty
Central Park Sub
Derringers Resub
Gillespie Park
Halls Sub James S
Hudson Bayou Add
John Ringling Estates St Arman
Laurel Park
Lido
Lido Beach
Lido Beach Div A
Lido Beach Div B
Lido Beach Div B Resub
Lido C
Lido Shores
Not Applicable
Osprey Ave Sub
Petroutsa Brothers Sub
Saint Armands Div John Ringlin
Saint Armands Division John Ri
Schindler Sub
Smiths E A Resub
St Armands Division
St Armands Division Of John Ri
Strongs Point Of
Tahiti Park
The Residences
Tocobaga Bay
Valencia Terrace Rev

- Natalie Gorse, REALTOR ®
- Tropic Shores Realty
- Office: 352.684.7371
- Mobile: 352.584.7611
- Fax: 352.584.7611
- nataliegorse352@gmail.com

