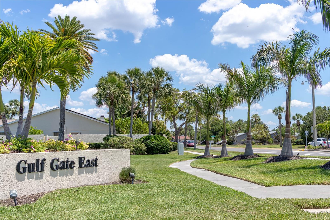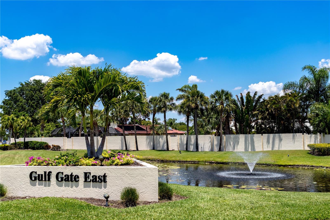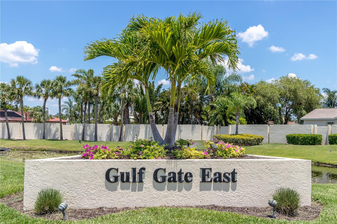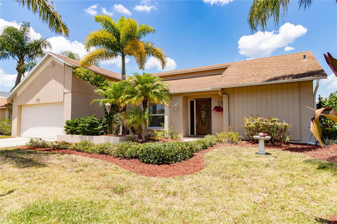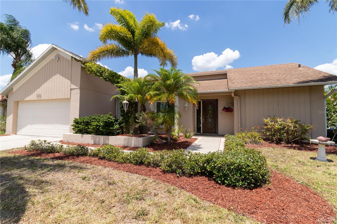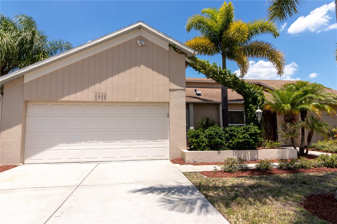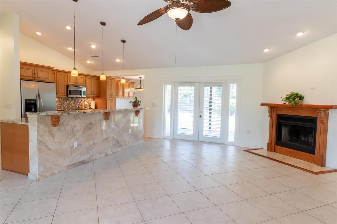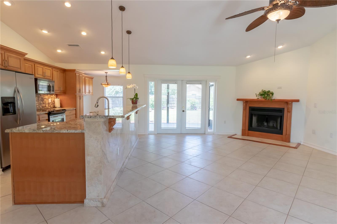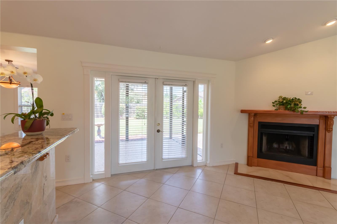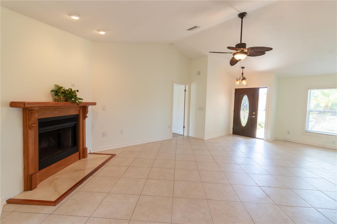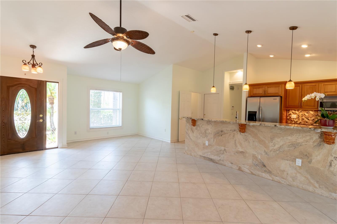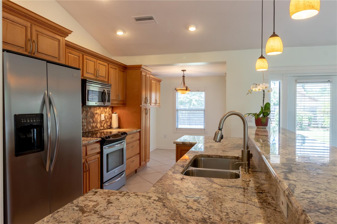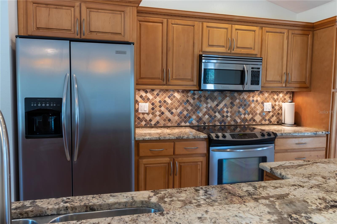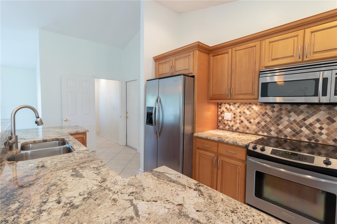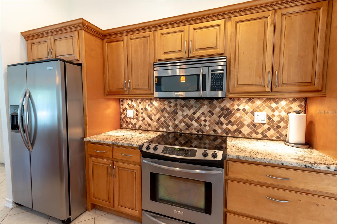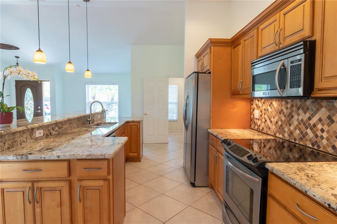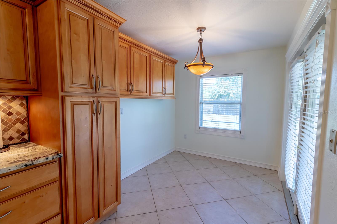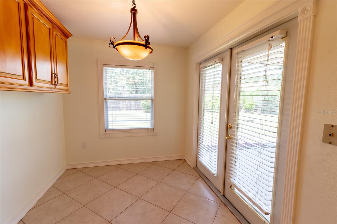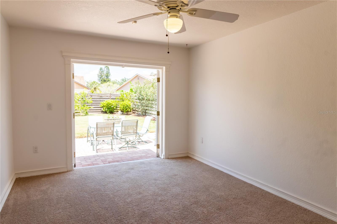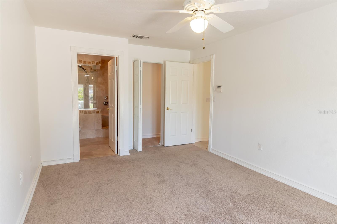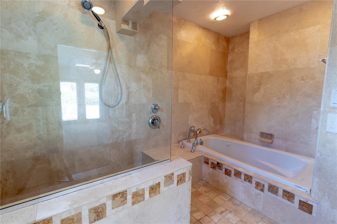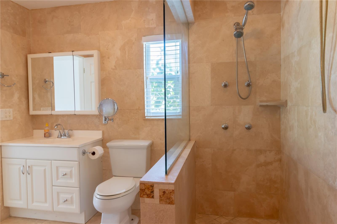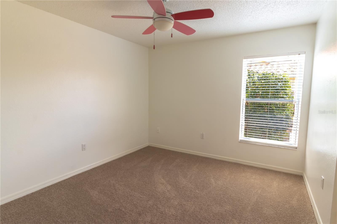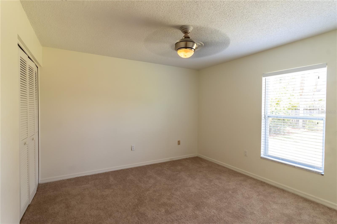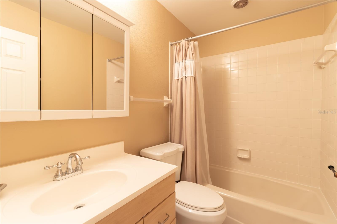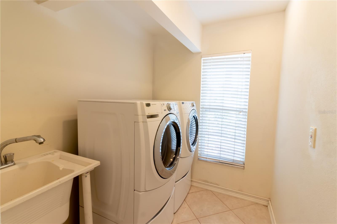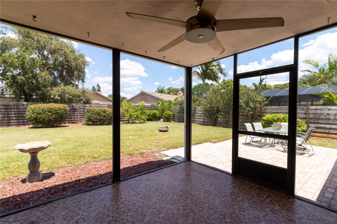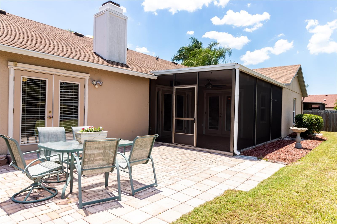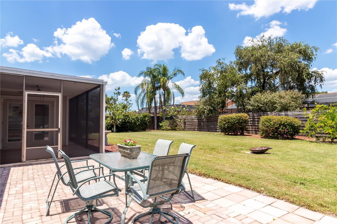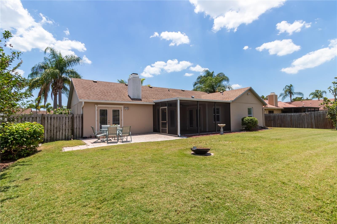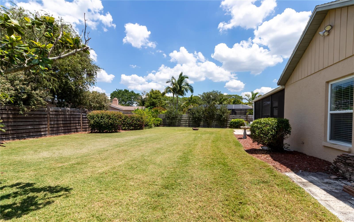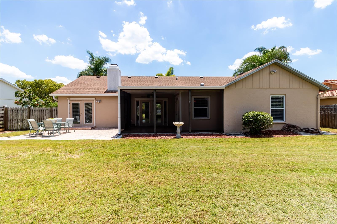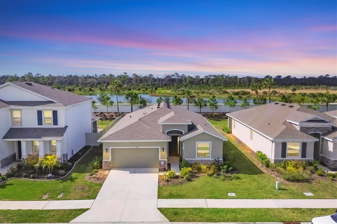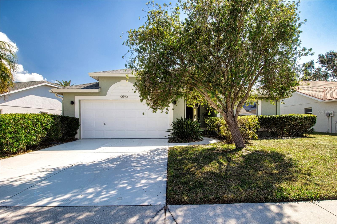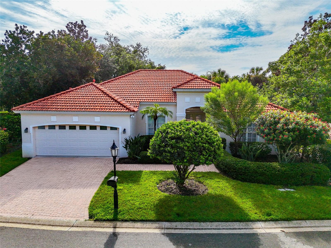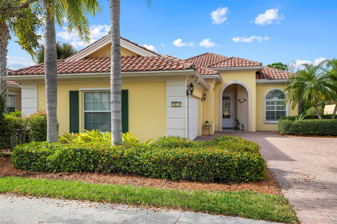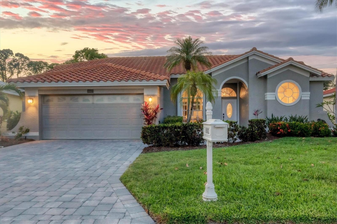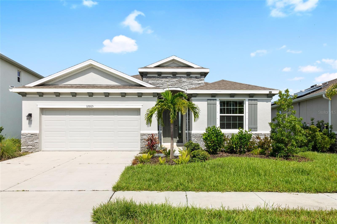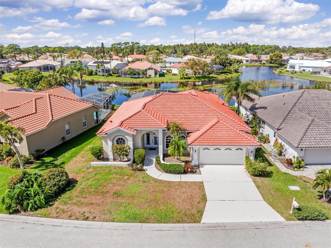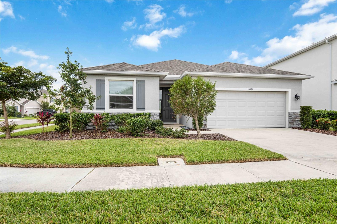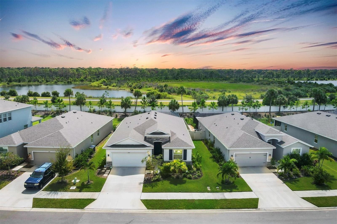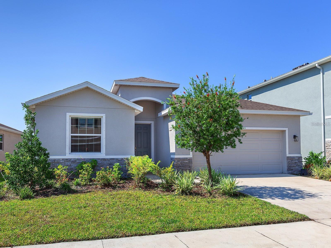3739 Kingston Boulevard, SARASOTA, FL 34238
Property Photos
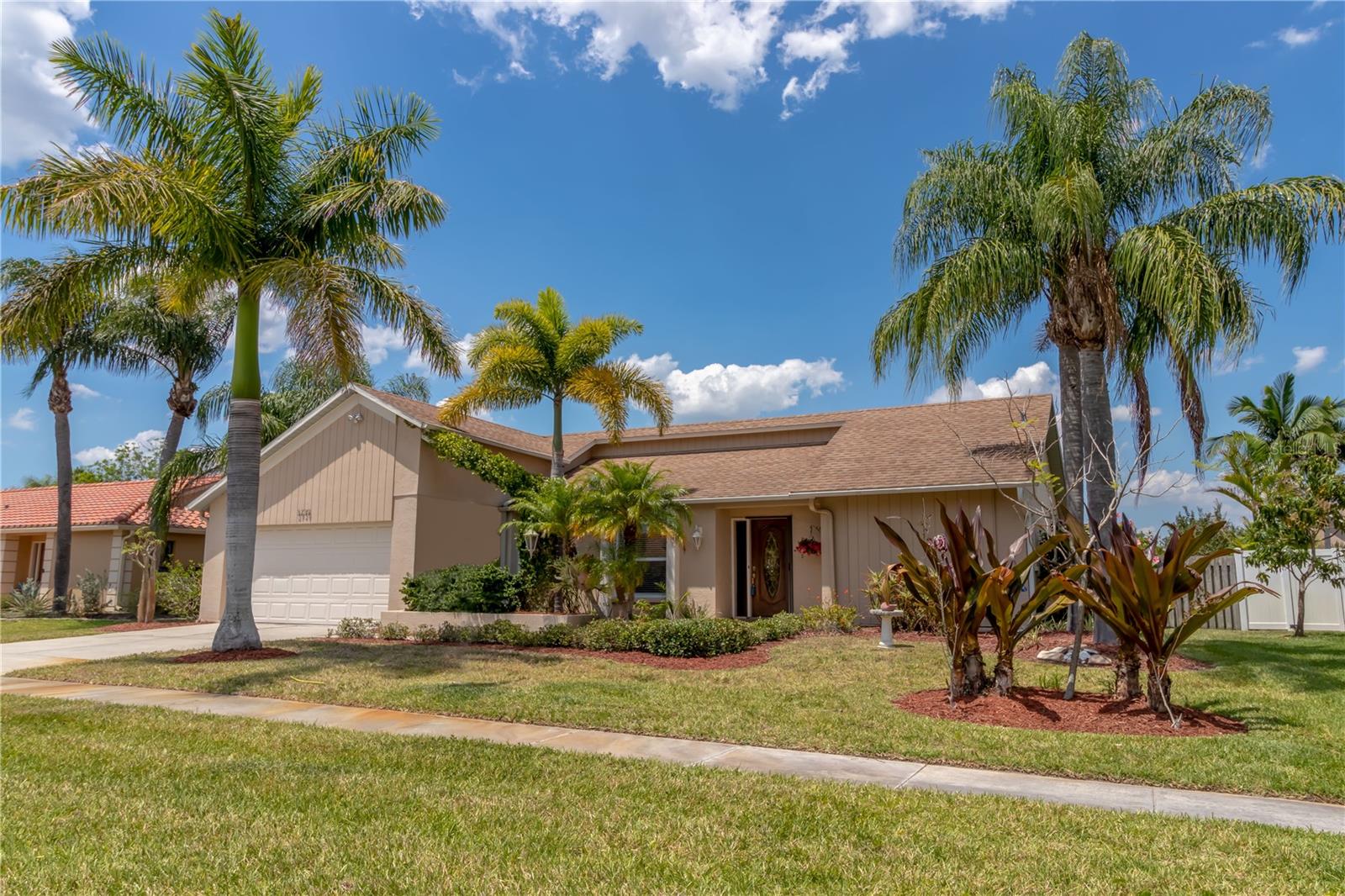
Would you like to sell your home before you purchase this one?
Priced at Only: $530,000
For more Information Call:
Address: 3739 Kingston Boulevard, SARASOTA, FL 34238
Property Location and Similar Properties
- MLS#: A4639422 ( Residential )
- Street Address: 3739 Kingston Boulevard
- Viewed: 21
- Price: $530,000
- Price sqft: $248
- Waterfront: No
- Year Built: 1986
- Bldg sqft: 2141
- Bedrooms: 3
- Total Baths: 2
- Full Baths: 2
- Garage / Parking Spaces: 2
- Days On Market: 20
- Additional Information
- Geolocation: 27.2598 / -82.4892
- County: SARASOTA
- City: SARASOTA
- Zipcode: 34238
- Subdivision: Gulf Gate East
- Elementary School: Gulf Gate Elementary
- Middle School: Sarasota Middle
- High School: Riverview High
- Provided by: BERKSHIRE HATHAWAY HOMESERVICE
- Contact: Julianna Burns
- 941-556-2150

- DMCA Notice
-
DescriptionInvestment Opportunity in Prestigious Gulf Gate East! Nestled in one of Sarasotas most sought after neighborhoods, this spacious 3 bedroom, 2 bath home with a large 2 car garage is brimming with potential. Boasting a thoughtfully designed open floor plan, the home welcomes you with diagonal tile flooring, vaulted ceilings, and an expansive kitchen built for entertaining. The living room features a wood burning corner fireplace and serene garden views. Two sets of French doors connect the indoor and outdoor living spaces, leading to a screened patio overlooking a large backyard with room for a pool. Lush landscaping in the front yard enhances both beauty and privacy, while abundant natural light fills the great room. Designed for both functionality and style, the kitchen, features premium Level 4 granite countertops, corbels, lit wood cabinetry, and stainless steel appliances. Just off the kitchen, a versatile bonus space awaitsperfect for a home office, bar, or secondary dining area. A dedicated indoor laundry room provides additional storage and a utility sink for added convenience. The primary suite is a private retreat, complete with a walk in closet and an ensuite bath. Unwind in the Roman shower with multiple sprays and a rainhead, or indulge in the Jacuzzi tub, thoughtfully enhanced with a custom travertine step for effortless access. French doors open from the primary bedroom directly to a paver patio, fruit trees, and a fenced in grass yard, creating a peaceful, private oasis. On the opposite side of the home, two well appointed bedrooms share a full bath and a linen closet, making this layout ideal for family living or guest accommodations. Other highlights include a spacious two car garage and a fully fenced yardoffering the perfect blend of comfort, security, and customization potential. This home presents a remarkable opportunity to personalize, update, and build equity in a premier location. Positioned at the back of Gulf Gate East, this home benefits from minimal traffic, beautifully maintained sidewalks, dog walking stations, and scenic lakes, making it ideal for outdoor enthusiasts. Additional community perks include volunteer security patrols, a no solicitation policy, and underground power lines that preserve breathtaking sunset views. All of this, just minutes from Siesta Keys world renowned beaches, vibrant shopping centers, downtown Sarasota, and easy access to I 75. Dont miss this chance to own a home in one of Sarasotas most desirable neighborhoods schedule your private showing today!
Payment Calculator
- Principal & Interest -
- Property Tax $
- Home Insurance $
- HOA Fees $
- Monthly -
For a Fast & FREE Mortgage Pre-Approval Apply Now
Apply Now
 Apply Now
Apply NowFeatures
Building and Construction
- Covered Spaces: 0.00
- Exterior Features: French Doors, Garden, Private Mailbox, Sidewalk
- Fencing: Fenced
- Flooring: Carpet, Ceramic Tile
- Living Area: 1492.00
- Roof: Shingle
School Information
- High School: Riverview High
- Middle School: Sarasota Middle
- School Elementary: Gulf Gate Elementary
Garage and Parking
- Garage Spaces: 2.00
- Open Parking Spaces: 0.00
Eco-Communities
- Water Source: None
Utilities
- Carport Spaces: 0.00
- Cooling: Central Air
- Heating: Central
- Pets Allowed: Cats OK, Dogs OK, Yes
- Sewer: Public Sewer
- Utilities: Cable Available, Electricity Connected, Sewer Connected, Underground Utilities
Finance and Tax Information
- Home Owners Association Fee Includes: Common Area Taxes, Management
- Home Owners Association Fee: 299.00
- Insurance Expense: 0.00
- Net Operating Income: 0.00
- Other Expense: 0.00
- Tax Year: 2024
Other Features
- Appliances: Dishwasher, Disposal, Microwave, Range, Refrigerator
- Association Name: C&S Community Management Services, Judi Morrison
- Association Phone: (941) 377-3419
- Country: US
- Furnished: Unfurnished
- Interior Features: Ceiling Fans(s), High Ceilings, Living Room/Dining Room Combo, Open Floorplan, Primary Bedroom Main Floor, Solid Wood Cabinets, Stone Counters, Vaulted Ceiling(s), Walk-In Closet(s)
- Legal Description: LOT 34 BLK 14 GULF GATE EAST UNIT 5
- Levels: One
- Area Major: 34238 - Sarasota/Sarasota Square
- Occupant Type: Owner
- Parcel Number: 0100070007
- Views: 21
- Zoning Code: RSF3
Similar Properties
Nearby Subdivisions
Arbor Lakes On Palmer Ranch
Ballantrae
Beneva Oaks
Cobblestonepalmer Ranch Ph 2
Cobblestonepalmer Ranch Phase
Cobblestonepalmer Ranchph 2
Country Club Of Sarasota The
Deer Creek
East Gate
Enclave At Prestancia The
Gulf Gate East
Hammock Preserve
Hammock Preserve Ph 1a
Hammock Preserve Ph 1a4 1b
Hammock Preserve Ph 2a 2b
Huntington Pointe
Isles Of Sarasota
Isles Of Sarasota 2b
Lakeshore Village
Lakeshore Village South
Legacy Estates On Palmer Ranch
Legacy Estatespalmer Ranch Ph
Mira Lago At Palmer Ranch Ph 1
Mira Lago At Palmer Ranch Ph 2
Mira Lago At Palmer Ranch Ph 3
Monte Verde At Villa Mirada
Not Applicable
Palacio
Palisades At Palmer Ranch
Palmer Oaks Estates
Prestancia
Prestancia La Vista
Prestancia Monte Verde At Vil
Prestanciavilla Deste
Prestanciavilla Palmeras
Sandhill Preserve
Sarasota Ranch Estates
Silver Oak
Stonebridge
Stoneybrook At Palmer Ranch
Stoneybrook Golf Country Club
Sunrise Golf Club Ph I
Sunrise Golf Club Ph Ii
Sunrise Preserve
Sunrise Preserve At Palmer Ran
Sunrise Preserve Ph 2
Sunrise Preserve Ph 3
Sunrise Preserve Ph 5
The Hamptons
Turtle Rock
Turtle Rock Parcels E2 F2
Turtle Rock Parcels I J
Villa Fiore
Villa Palmeras
Villa Palmeras Prestancia
Village Des Pins I
Village Des Pins Ii
Village Des Pins Iii
Villagewalk
Wellington Chase
Westwoods At Sunrise
Westwoods At Sunrise 2
Willowbrook

- Natalie Gorse, REALTOR ®
- Tropic Shores Realty
- Office: 352.684.7371
- Mobile: 352.584.7611
- Fax: 352.584.7611
- nataliegorse352@gmail.com

