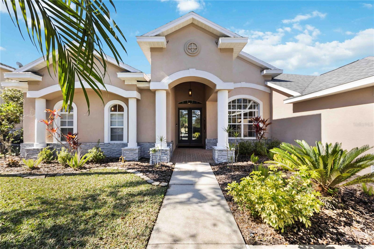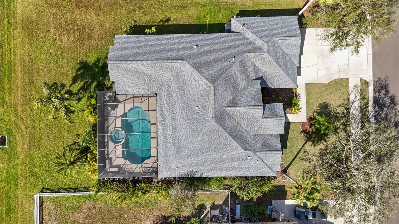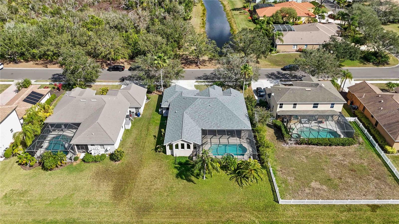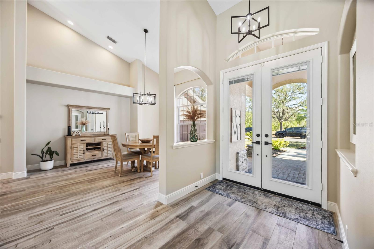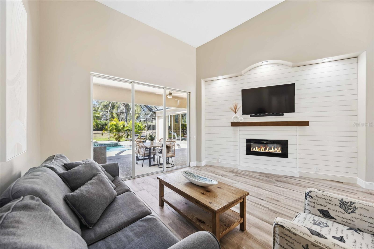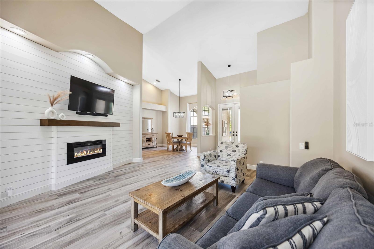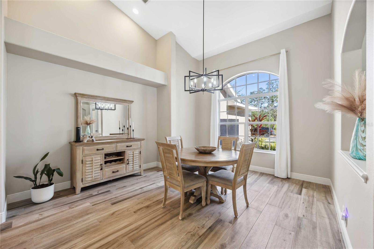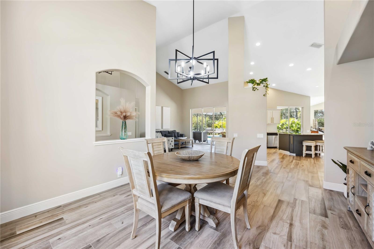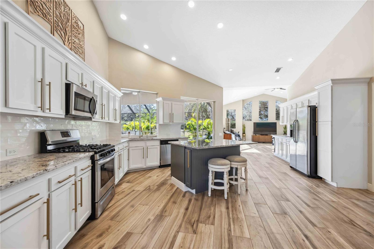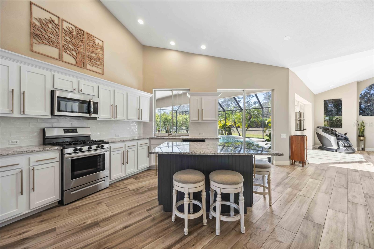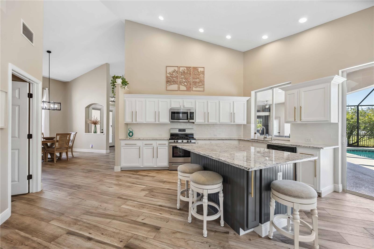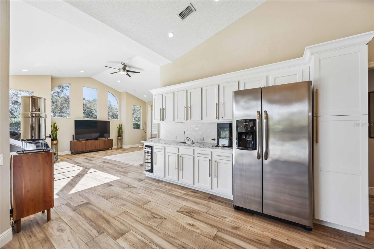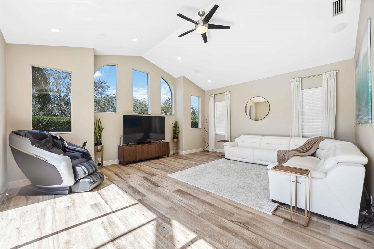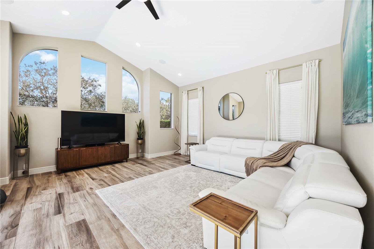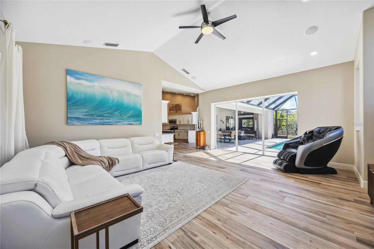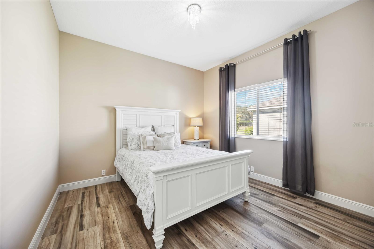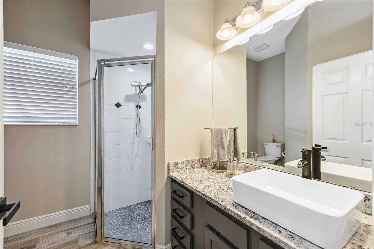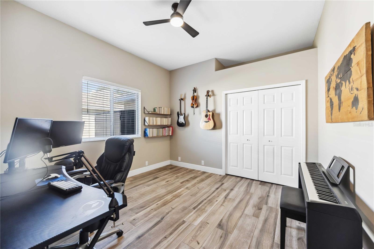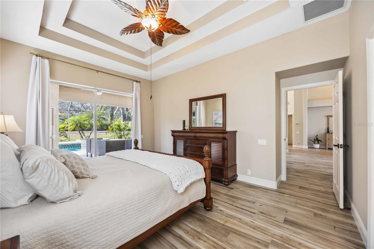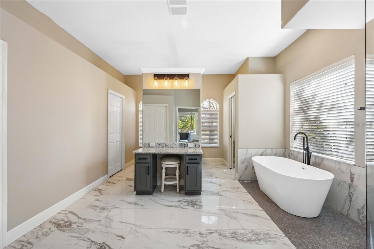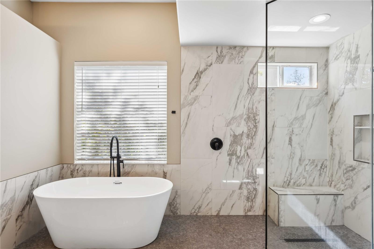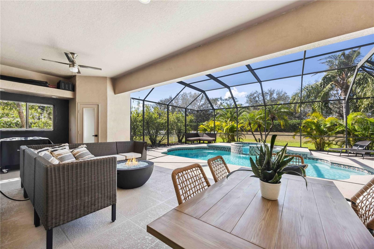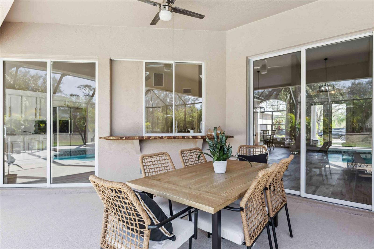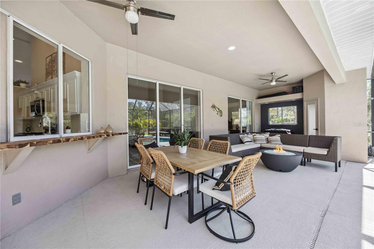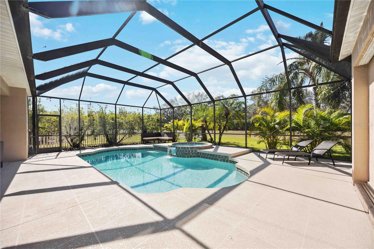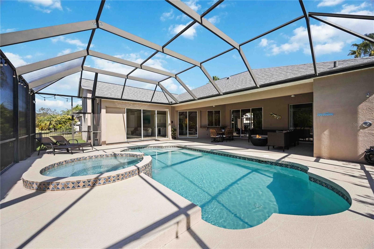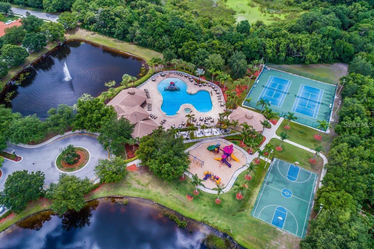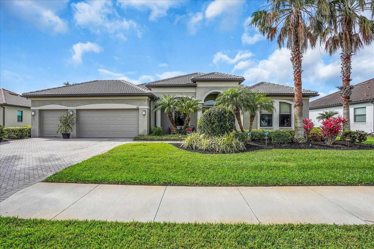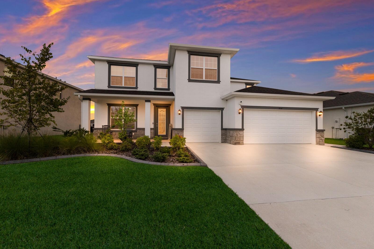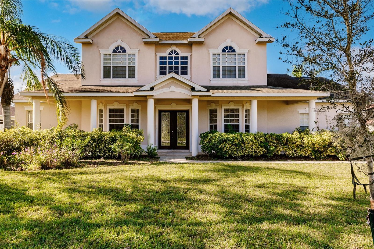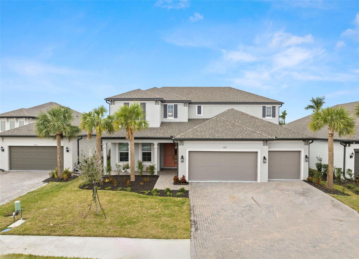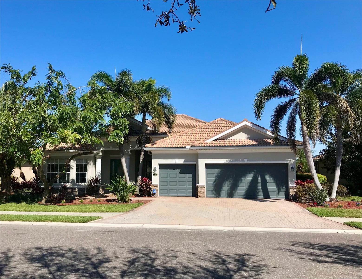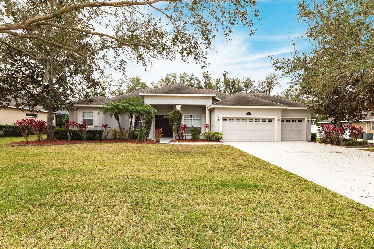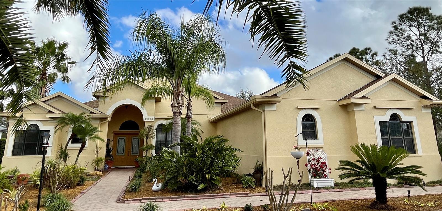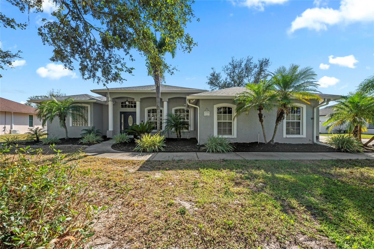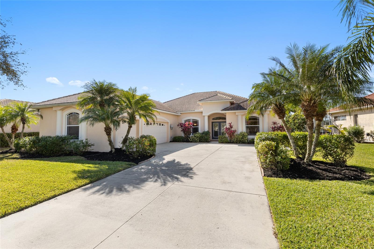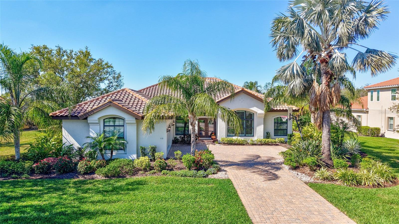1314 Brambling Court, BRADENTON, FL 34212
Property Photos
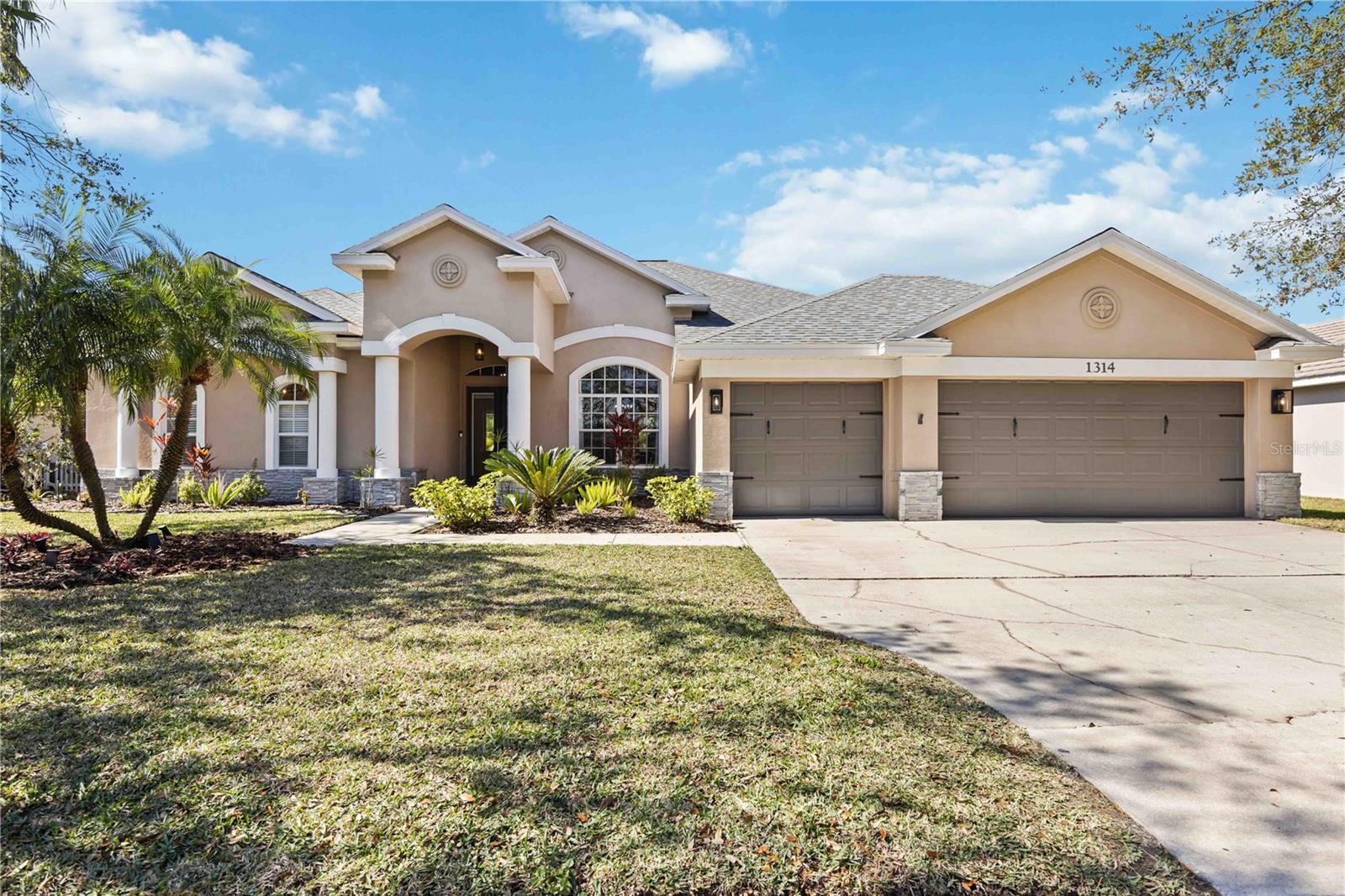
Would you like to sell your home before you purchase this one?
Priced at Only: $730,000
For more Information Call:
Address: 1314 Brambling Court, BRADENTON, FL 34212
Property Location and Similar Properties
- MLS#: A4640178 ( Residential )
- Street Address: 1314 Brambling Court
- Viewed: 50
- Price: $730,000
- Price sqft: $204
- Waterfront: No
- Year Built: 2003
- Bldg sqft: 3584
- Bedrooms: 3
- Total Baths: 3
- Full Baths: 2
- 1/2 Baths: 1
- Garage / Parking Spaces: 3
- Days On Market: 163
- Additional Information
- Geolocation: 27.4872 / -82.4122
- County: MANATEE
- City: BRADENTON
- Zipcode: 34212
- Subdivision: Greyhawk Landing Ph 1
- Elementary School: Freedom
- Middle School: Dr Mona Jain
- High School: Lakewood Ranch
- Provided by: COMPASS FLORIDA LLC
- Contact: Deanalita Edelson
- 305-851-2820

- DMCA Notice
-
DescriptionWelcome to the sought after, gated community of Greyhawk Landing, where serenity and nature seamlessly blend with modern living! This exceptional 3 bedroom, 2.5 bath Sam Rogers home is thoughtfully designed with an office/den/bonus room, offering a tranquil retreat with stunning pond views at the front and complete privacy at the back. Here, you'll frequently be greeted by the areas abundant wildlifedeer, exotic birds, playful ducks, and turtlesadding to the charm of this peaceful setting. The home boasts a newer roof, and is located outside of evacuation and flood zones, and offers an incredibly low HOA fee of only $75 per year. The heated saltwater pool & spa is a true gemideal for relaxation or entertaining, creating a true backyard paradise. Whether hosting guests or enjoying peaceful solitude, this outdoor oasis has it all. Upon arrival, you're welcomed by meticulously landscaped grounds and an expansive 3 car garage, including a temperature controlled 3rd bayperfect for any hobbyist or car enthusiast. Step through the elegant double glass front doors and be greeted by soaring 16 foot ceilings. The spacious home unfolds before you, featuring oversized French doors that lead to the custom office/den/bonus space, complete with triple sliding doors to the expansive lanai and pool. The open concept layout flows seamlessly from the dining room, with pond views, into the chef inspired kitchenperfect for family gatherings or entertaining. Highlights include granite countertops, soft close cabinetry, a pass through window from the kitchen sink to the lanai with beautiful herringbone butcher block, a central island with seating, and generous storage. A well appointed wet bar connects the kitchen to the oversized family room, which features built in in ceiling surround sound for an elevated entertainment experience. Designed for privacy and comfort, the split bedroom layout ensures a peaceful retreat for everyone. The primary suite is an elegant sanctuary with tray ceilings and a private slider leading to the lanai. The luxurious ensuite bath is a spa inspired haven, featuring two walk in closets, three vanity spaces, a freestanding tub, and a walk in shower. The two additional bedrooms, located on the opposite side of the home, share a beautifully appointed bath and are tucked behind a sliding pocket door for extra privacy from the main living spaces. This homes design emphasizes the coveted indoor outdoor lifestyle, with easy access to the lanai and pool from the primary suite, office, kitchen, and family room. The spacious patio area is ideal for dining, relaxing, and entertaining, with an outdoor shower, a poolside restroom, and built in gas hookups for your grill or firepit. Hosting gatherings is effortless, while enjoying Floridas year round sunshine is simply a bonus. Living in this desirable community means enjoying resort style amenities like a 24 hour guard gated entrance, miles of scenic walking and biking trails through nature preserves, social clubs, and more. Residents have access to two stunning community pools (one with a water slide), playgrounds, lighted tennis and pickleball courts, a gym, fitness center, sports fields, a fishing pier, and bass stocked ponds. Plus, youre just a short 15 minute drive from the UTC shopping district, Lakewood Ranch Main Street, Waterside Place, and so much more!
Payment Calculator
- Principal & Interest -
- Property Tax $
- Home Insurance $
- HOA Fees $
- Monthly -
For a Fast & FREE Mortgage Pre-Approval Apply Now
Apply Now
 Apply Now
Apply NowFeatures
Building and Construction
- Covered Spaces: 0.00
- Exterior Features: Lighting, Sidewalk, Sliding Doors
- Flooring: Tile
- Living Area: 2462.00
- Roof: Shingle
Property Information
- Property Condition: Completed
Land Information
- Lot Features: Landscaped, Sidewalk, Paved
School Information
- High School: Lakewood Ranch High
- Middle School: Dr Mona Jain Middle
- School Elementary: Freedom Elementary
Garage and Parking
- Garage Spaces: 3.00
- Open Parking Spaces: 0.00
- Parking Features: Driveway, Garage Door Opener, Ground Level, Oversized
Eco-Communities
- Pool Features: Gunite, Heated, In Ground, Salt Water, Screen Enclosure, Self Cleaning
- Water Source: Public
Utilities
- Carport Spaces: 0.00
- Cooling: Central Air
- Heating: Electric
- Pets Allowed: Breed Restrictions, Cats OK, Dogs OK
- Sewer: Public Sewer
- Utilities: BB/HS Internet Available, Cable Available, Electricity Connected, Natural Gas Connected, Public, Sewer Connected, Sprinkler Well, Water Connected
Finance and Tax Information
- Home Owners Association Fee Includes: Common Area Taxes, Management, Pool, Recreational Facilities
- Home Owners Association Fee: 75.00
- Insurance Expense: 0.00
- Net Operating Income: 0.00
- Other Expense: 0.00
- Tax Year: 2024
Other Features
- Appliances: Dishwasher, Disposal, Dryer, Exhaust Fan, Gas Water Heater, Kitchen Reverse Osmosis System, Microwave, Range, Refrigerator, Washer, Water Softener, Wine Refrigerator
- Association Name: Elizabeth Romringer
- Association Phone: 941-491-2339 x50
- Country: US
- Interior Features: Ceiling Fans(s), Eat-in Kitchen, High Ceilings, Kitchen/Family Room Combo, Living Room/Dining Room Combo, Open Floorplan, Primary Bedroom Main Floor, Solid Surface Counters, Split Bedroom, Thermostat, Vaulted Ceiling(s), Walk-In Closet(s), Wet Bar
- Legal Description: LOT 77 GREYHAWK LANDING PHASE I PI#5548.0885/9
- Levels: One
- Area Major: 34212 - Bradenton
- Occupant Type: Owner
- Parcel Number: 554808859
- View: Pool, Trees/Woods
- Views: 50
- Zoning Code: PDR
Similar Properties
Nearby Subdivisions
Coddington
Coddington Ph I
Coddington Ph Ii
Copperlefe
Country Creek
Country Creek Ph I
Country Creek Ph Ii
Country Creek Sub Ph I
Country Meadows Ph I
Country Meadows Ph Ii
Cypress Creek Estates
Del Tierra Ph I
Del Tierra Ph Ii
Del Tierra Ph Iii
Del Tierra Ph Iv-b & Iv-c
Del Tierra Ph Iva
Del Tierra Ph Ivb Ivc
Enclave At Country Meadows
Gates Creek
Greenfield Plantation
Greenfield Plantation Ph I
Greyhawk Landing
Greyhawk Landing Ph 1
Greyhawk Landing Ph 2
Greyhawk Landing Ph 3
Greyhawk Landing West Ph I
Greyhawk Landing West Ph Ii
Greyhawk Landing West Ph Iii
Greyhawk Landing West Ph Iv-a
Greyhawk Landing West Ph Iva
Greyhawk Landing West Ph V-a
Greyhawk Landing West Ph Va
Hagle Park
Heritage Harbour Phase 1
Heritage Harbour Subphase E
Heritage Harbour Subphase F
Heritage Harbour Subphase J
Heritage Harbour Subphase J Un
Hidden Oaks
Hillwood Preserve
Lighthouse Cove At Heritage Ha
Magnolia Ranch
Mill Creek Ph I
Mill Creek Ph Ii
Mill Creek Ph Iii
Mill Creek Ph Iv
Mill Creek Ph V-b
Mill Creek Ph Vb
Mill Creek Ph Vi
Mill Creek Ph Vii B
Mill Creek Ph Vii-a
Mill Creek Ph Vii-b
Mill Creek Ph Viia
Mill Creek Ph Viib
Mill Creek Phase Viia
Mill Creek Vii
Millbrook At Greenfield
Millbrook At Greenfield Planta
Not Applicable
Old Grove At Greenfield Ph Iii
Osprey Landing
Palm Grove At Lakewood Ranch
Planters Manor At Greenfield P
Raven Crest
River Strand
River Strand Heritage Harbour
River Strand, Heritage Harbour
River Strandheritage Harbour P
River Strandheritage Harbour S
River Wind
Riverside Preserve Ph 1
Riverside Preserve Ph Ii
Rye Meadows Sub
Rye Wilderness Estates Ph Ii
Rye Wilderness Estates Ph Iii
Rye Wilderness Estates Ph Iv
Stoneybrook
Stoneybrook At Heritage Harbou
The Villas At Christian Retrea
Watercolor Place I
Watercolor Place Ph Ii
Waterlefe
Waterlefe Golf River Club
Waterlefe Golf River Club Un9
Winding River

- Natalie Gorse, REALTOR ®
- Tropic Shores Realty
- Office: 352.684.7371
- Mobile: 352.584.7611
- Fax: 352.584.7611
- nataliegorse352@gmail.com

