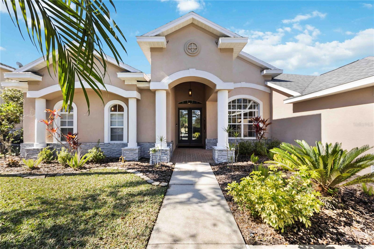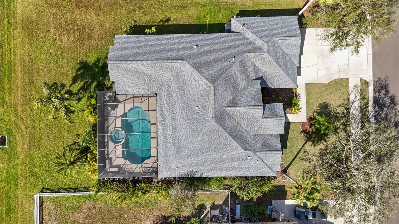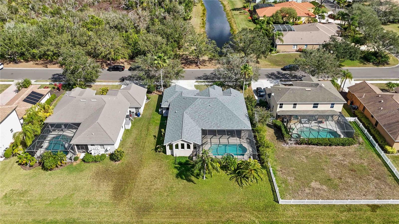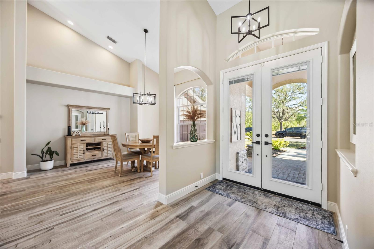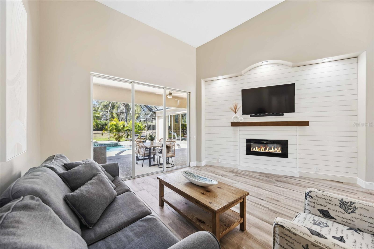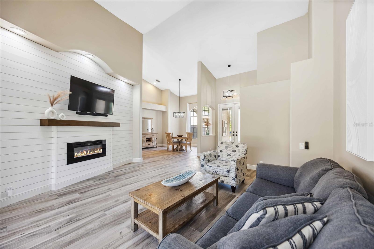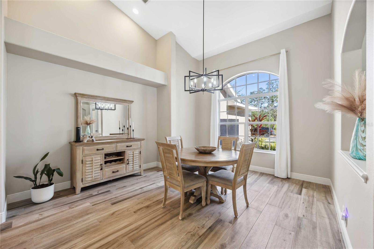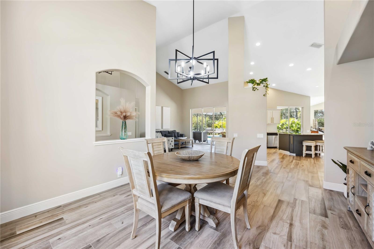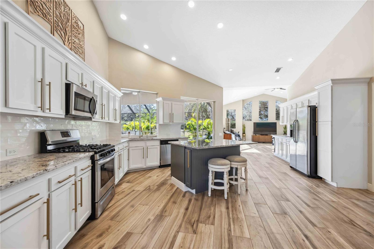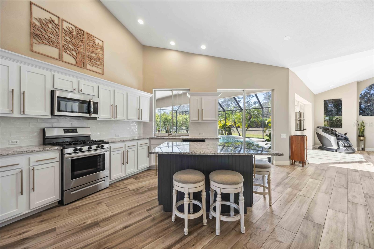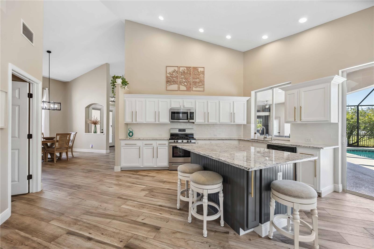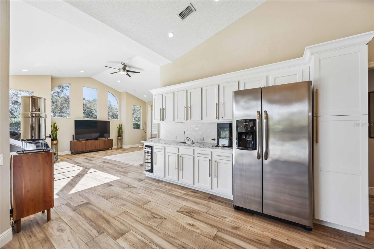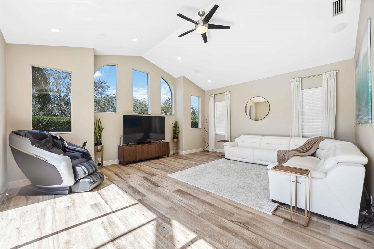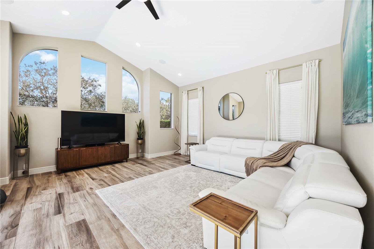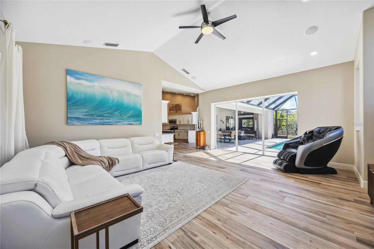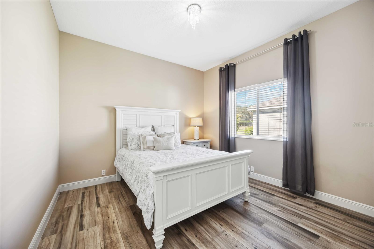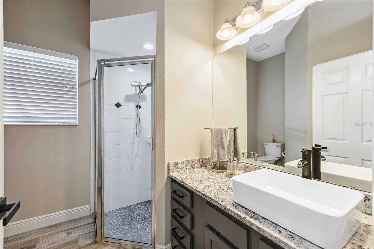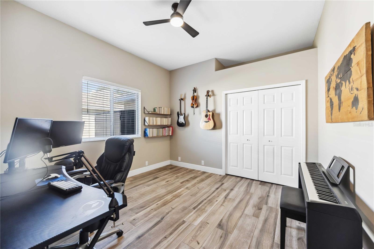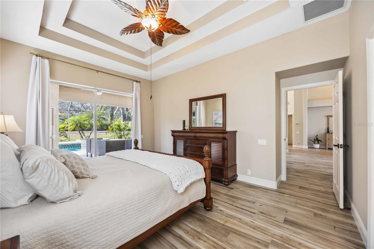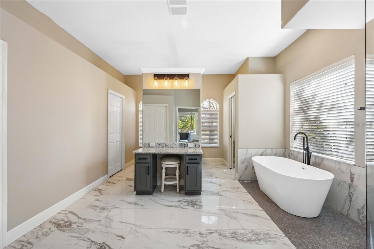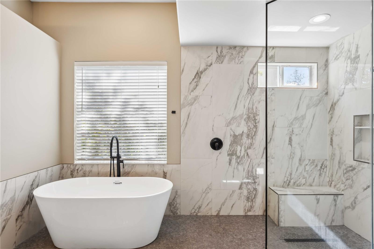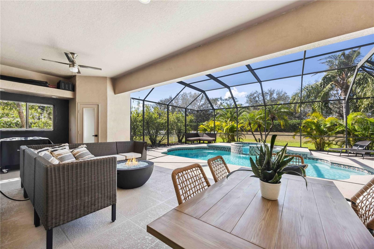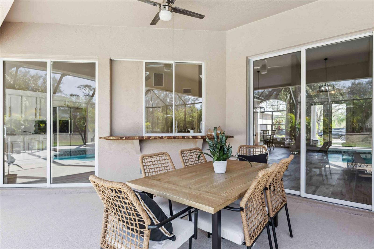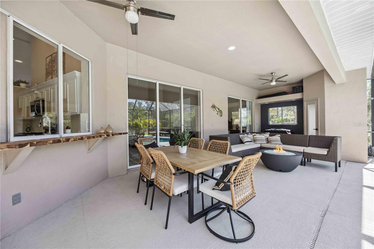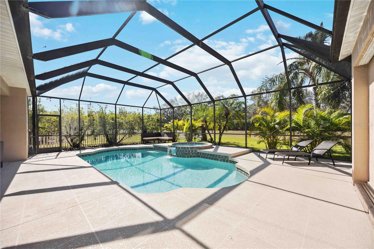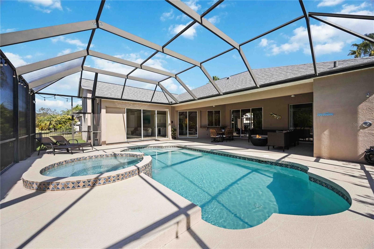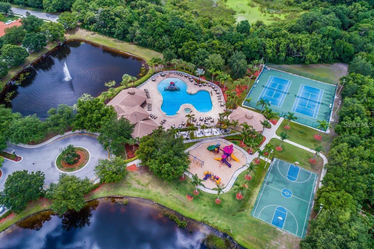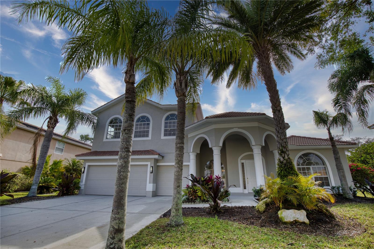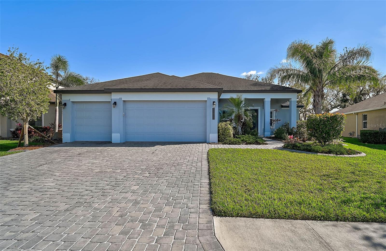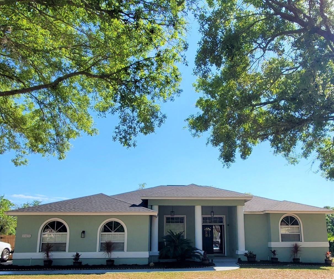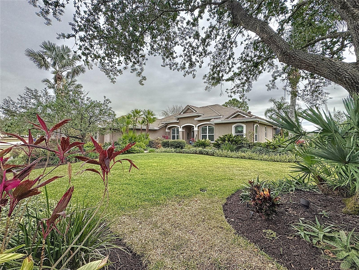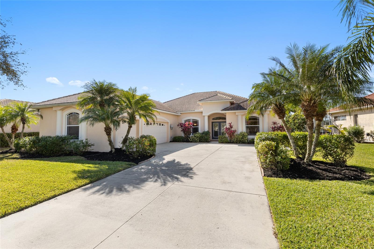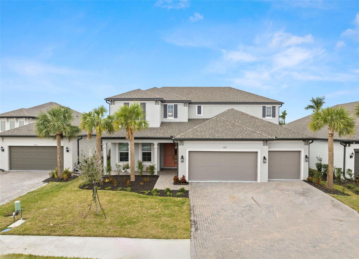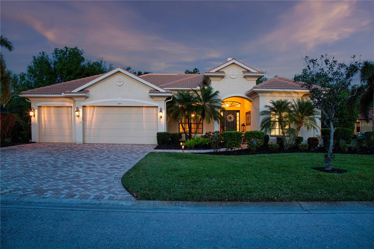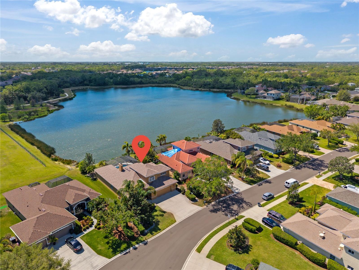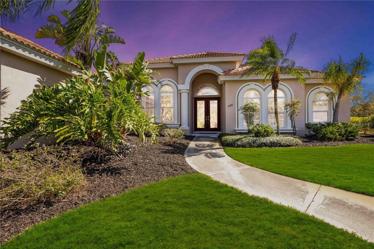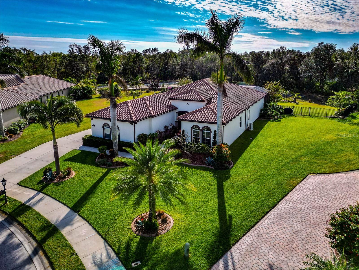1314 Brambling Court, BRADENTON, FL 34212
Property Photos
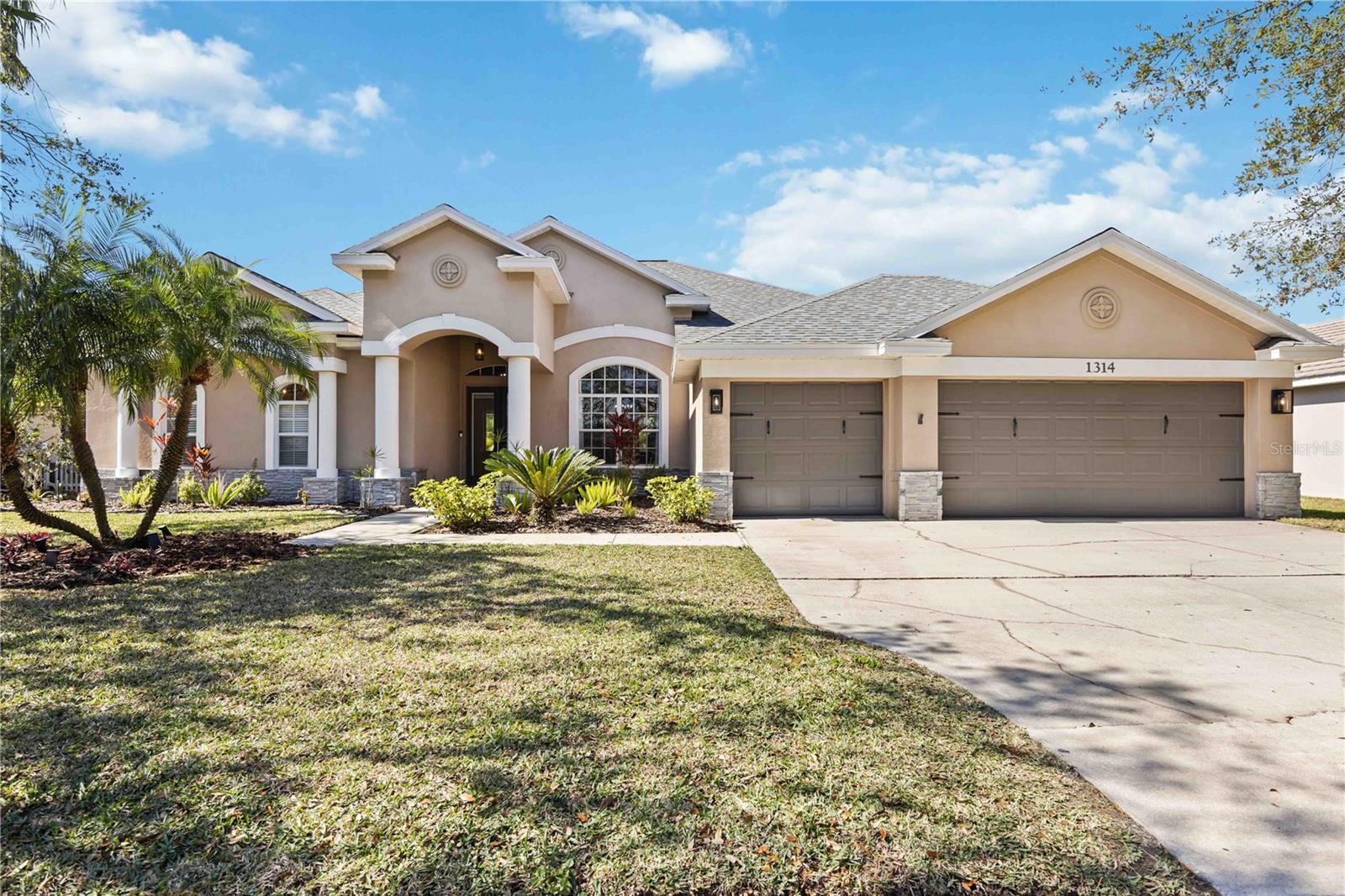
Would you like to sell your home before you purchase this one?
Priced at Only: $775,500
For more Information Call:
Address: 1314 Brambling Court, BRADENTON, FL 34212
Property Location and Similar Properties
- MLS#: A4640178 ( Residential )
- Street Address: 1314 Brambling Court
- Viewed: 57
- Price: $775,500
- Price sqft: $216
- Waterfront: No
- Year Built: 2003
- Bldg sqft: 3584
- Bedrooms: 3
- Total Baths: 3
- Full Baths: 2
- 1/2 Baths: 1
- Garage / Parking Spaces: 3
- Days On Market: 52
- Additional Information
- Geolocation: 27.4872 / -82.4122
- County: MANATEE
- City: BRADENTON
- Zipcode: 34212
- Subdivision: Greyhawk Landing Ph 1
- Elementary School: Freedom Elementary
- Middle School: Dr Mona Jain Middle
- High School: Lakewood Ranch High
- Provided by: COMPASS FLORIDA LLC
- Contact: Deanalita Edelson
- 305-851-2820

- DMCA Notice
-
DescriptionWelcome to Greyhawk Landing where luxury, comfort, and Florida living come together. Tucked away in this exclusive 960 acre gated community, this stunning home offers a modern, thoughtfully designed space with smart home features and elevated style throughout. One of the homes most coveted features is its exceptional privacywith no neighbors in the front or back, you can enjoy the peaceful surroundings of lush landscaping and natural beauty. The WiFi enabled heated saltwater pool & spa is a true showstopperfully automated, self cleaning, and complete with a child safety fence for peace of mind. Whether you're looking to unwind or entertain, this backyard oasis is ready for it all. As you arrive, you're welcomed by lush, meticulously maintained landscaping, supported by a well fed irrigation system. The oversized 3 car garage includes a keyless entry system for added convenience. Step inside, and you'll instantly feel at home. The open concept layout is warm and inviting, with a neutral color palette, soaring ceilings, and an electric fireplace creating a cozy yet elegant atmosphere. The spacious kitchen is a chefs dream, featuring granite countertops, an island with seating, and ample storage. A wet bar connects the kitchen to the family room, while sliding doors and large windows allow for seamless indoor outdoor living. The primary suite is a true retreat, complete with TWO walk in closets and a spa inspired ensuite featuring a freestanding tub, vanity space, walk in shower, and private water closet. Outdoors, you'll find a spacious patio area perfect for dining and entertaining, an outdoor shower, and a convenient poolside restroom, making it effortless to host and enjoy Floridas year round sunshine. Living in Greyhawk Landing means access to resort style amenities, including: Two community centers with lagoon style pools, fitness facilities, scenic walking & biking trails, pickleball, tennis & basketball courts, playgrounds, sports fields & fishing spots Located just north of State Road 64 and adjacent to Lakewood Ranch, you're minutes from top rated schools, shopping, dining, and Floridas world famous beaches. This home is an absolute must see! Schedule your private showing today and experience the best of Greyhawk Landing.
Payment Calculator
- Principal & Interest -
- Property Tax $
- Home Insurance $
- HOA Fees $
- Monthly -
For a Fast & FREE Mortgage Pre-Approval Apply Now
Apply Now
 Apply Now
Apply NowFeatures
Building and Construction
- Covered Spaces: 0.00
- Exterior Features: Irrigation System, Lighting, Sidewalk, Sliding Doors
- Flooring: Tile
- Living Area: 2462.00
- Roof: Shingle
Property Information
- Property Condition: Completed
Land Information
- Lot Features: Landscaped, Sidewalk, Paved
School Information
- High School: Lakewood Ranch High
- Middle School: Dr Mona Jain Middle
- School Elementary: Freedom Elementary
Garage and Parking
- Garage Spaces: 3.00
- Open Parking Spaces: 0.00
- Parking Features: Driveway, Garage Door Opener, Ground Level, Oversized
Eco-Communities
- Pool Features: Gunite, Heated, In Ground, Salt Water, Screen Enclosure, Self Cleaning
- Water Source: Public
Utilities
- Carport Spaces: 0.00
- Cooling: Central Air
- Heating: Electric
- Pets Allowed: Breed Restrictions, Cats OK, Dogs OK
- Sewer: Public Sewer
- Utilities: BB/HS Internet Available, Cable Available, Electricity Connected, Natural Gas Connected, Public, Sewer Connected, Sprinkler Well, Water Connected
Finance and Tax Information
- Home Owners Association Fee Includes: Common Area Taxes, Management, Pool, Recreational Facilities
- Home Owners Association Fee: 75.00
- Insurance Expense: 0.00
- Net Operating Income: 0.00
- Other Expense: 0.00
- Tax Year: 2024
Other Features
- Appliances: Dishwasher, Disposal, Dryer, Exhaust Fan, Gas Water Heater, Kitchen Reverse Osmosis System, Microwave, Range, Refrigerator, Washer, Water Softener, Wine Refrigerator
- Association Name: Elizabeth Romringer
- Association Phone: 941-491-2339 x50
- Country: US
- Interior Features: Ceiling Fans(s), Eat-in Kitchen, High Ceilings, Kitchen/Family Room Combo, Living Room/Dining Room Combo, Open Floorplan, Primary Bedroom Main Floor, Solid Surface Counters, Split Bedroom, Thermostat, Vaulted Ceiling(s), Walk-In Closet(s), Wet Bar
- Legal Description: LOT 77 GREYHAWK LANDING PHASE I PI#5548.0885/9
- Levels: One
- Area Major: 34212 - Bradenton
- Occupant Type: Owner
- Parcel Number: 554808859
- View: Pool, Trees/Woods
- Views: 57
- Zoning Code: PDR
Similar Properties
Nearby Subdivisions
1101802 Heritage Harbour Subph
Coach Homes At Cuddy Cove Ph 4
Coddington
Coddington Ph I
Coddington Ph Ii
Copperlefe
Country Creek
Country Creek Ph I
Country Creek Ph Ii
Country Creek Ph Iii
Country Meadows Ph Ii
Cypress Creek Estates
Del Tierra
Del Tierra Ph I
Del Tierra Ph Ii
Del Tierra Ph Iii
Del Tierra Ph Ivb Ivc
Gates Creek
Greenfield Plantation
Greenfield Plantation Ph I
Greyhawk Landing
Greyhawk Landing Ph 1
Greyhawk Landing Ph 2
Greyhawk Landing Ph 3
Greyhawk Landing West Ph Ii
Greyhawk Landing West Ph Iii
Greyhawk Landing West Ph Iva
Greyhawk Landing West Ph Ivb
Greyhawk Landing West Ph Va
Greyhawk Landing West Ph Vb
Hagle Park
Heritage Harbour
Heritage Harbour River Strand
Heritage Harbour Subphase E
Heritage Harbour Subphase F
Heritage Harbour Subphase J
Hidden Oaks
Hillwood Ph I Ii Iii
Hillwood Preserve
Lighthouse Cove At Heritage Ha
Magnolia Ranch
Mill Creek
Mill Creek Ph Iii
Mill Creek Ph Iv
Mill Creek Ph V
Mill Creek Ph V B
Mill Creek Ph Vb
Mill Creek Ph Viia
Mill Creek Ph Viib
Millbrook At Greenfield Planta
Not Applicable
Old Grove At Greenfield Ph Ii
Old Grove At Greenfield Ph Iii
Osprey Landing
Palm Grove At Lakewood Ranch
Raven Crest
River Springs
River Strand
River Strand Heritage Harbour
River Strandheritage Harbour
River Strandheritage Harbour S
River Wind
Riverside Preserve
Riverside Preserve Ph 1
Riverside Preserve Ph Ii
Rye Wilderness
Rye Wilderness Estates Ph I
Rye Wilderness Estates Ph Ii
Rye Wilderness Estates Ph Iii
Rye Wilderness Estates Ph Iv
Stoneybrook
Stoneybrook At Heritage H Spa
Stoneybrook At Heritage Harbou
The Villas At Christian Retrea
Watercolor Place
Watercolor Place I
Waterlefe
Waterlefe Golf River Club
Waterlefe Golf River Club Un1
Waterlefe Golf River Club Un9
Waterline Rd. Area 4612
Winding River
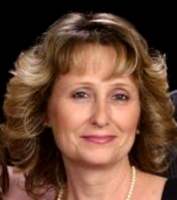
- Natalie Gorse, REALTOR ®
- Tropic Shores Realty
- Office: 352.684.7371
- Mobile: 352.584.7611
- Fax: 352.584.7611
- nataliegorse352@gmail.com

