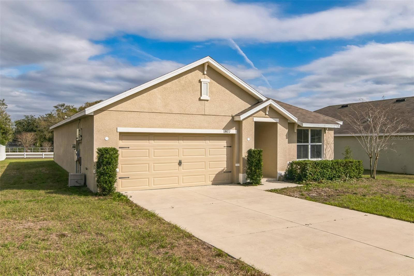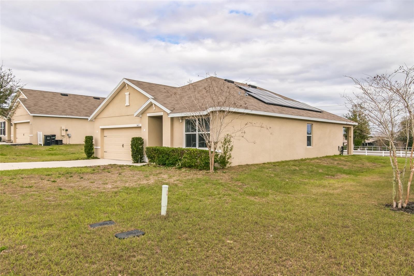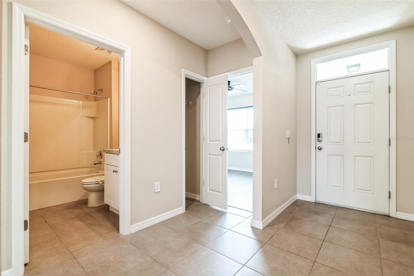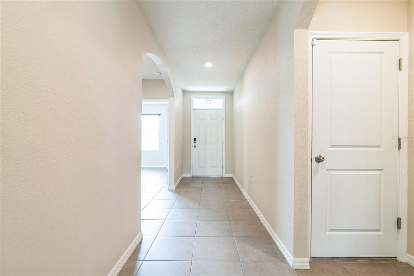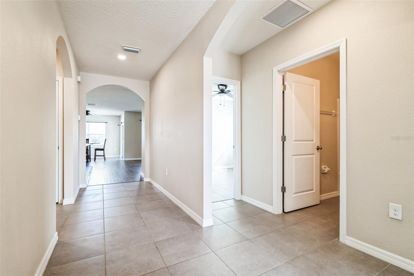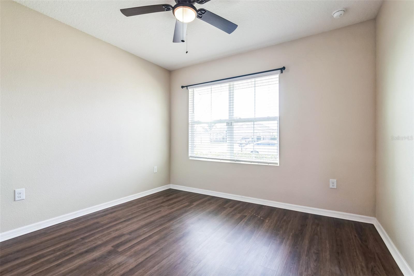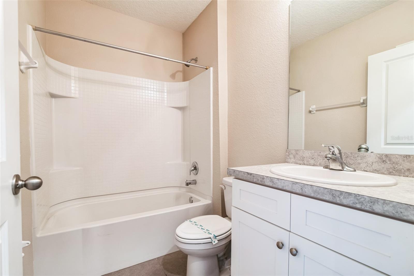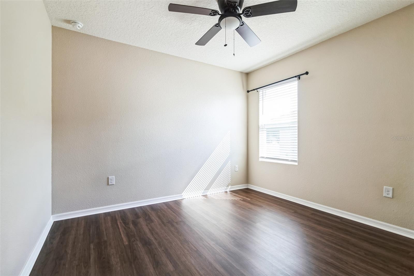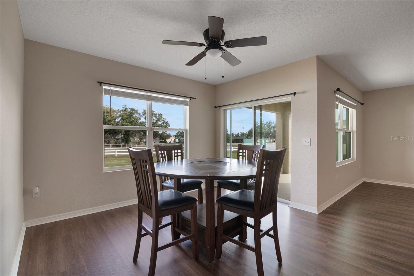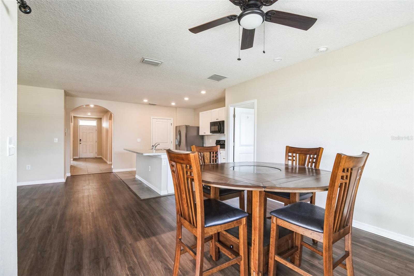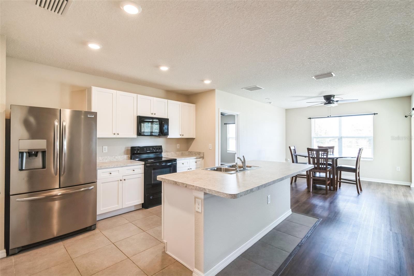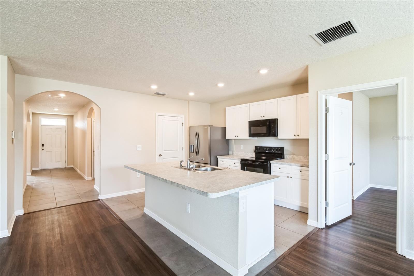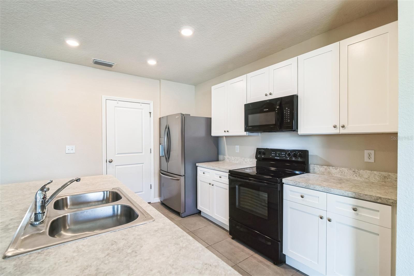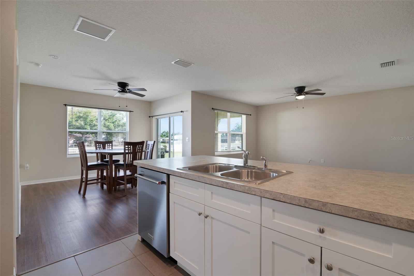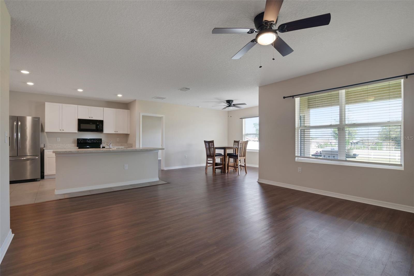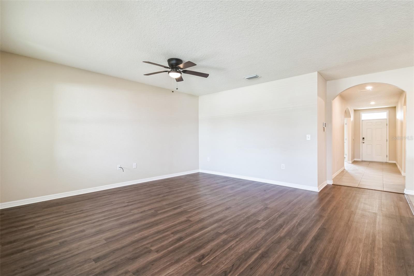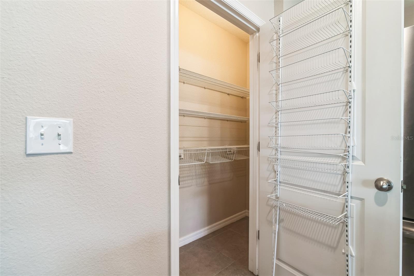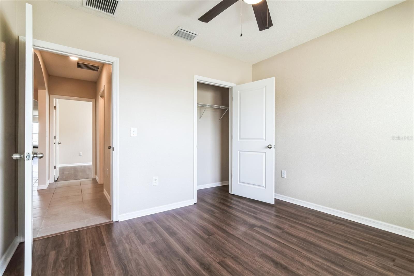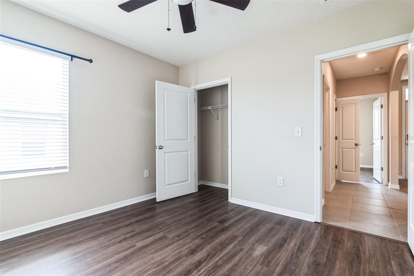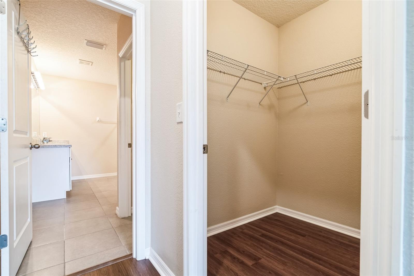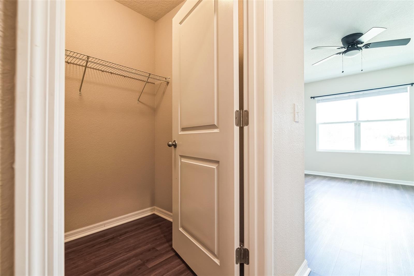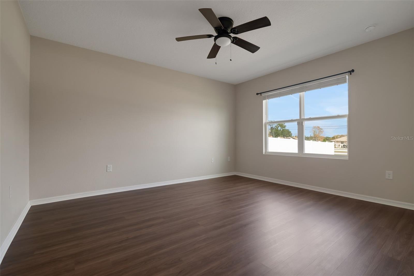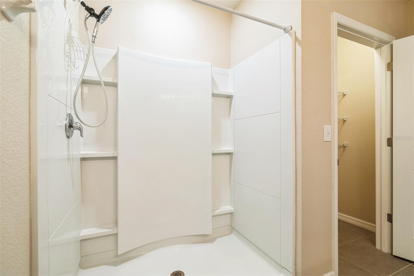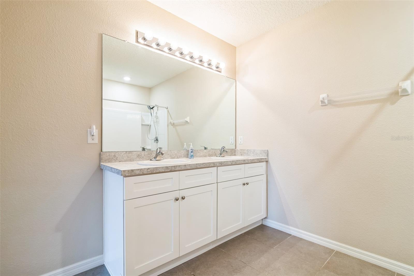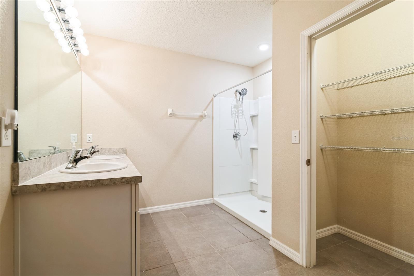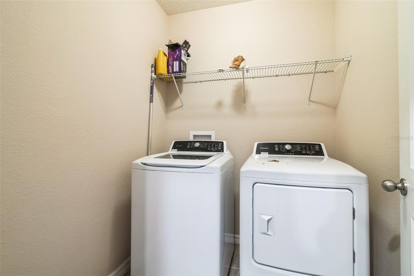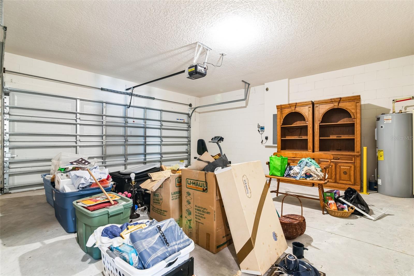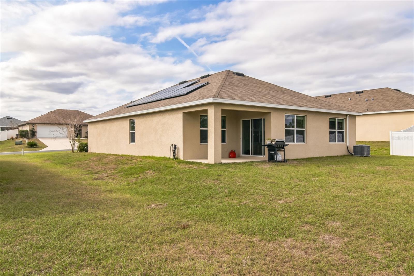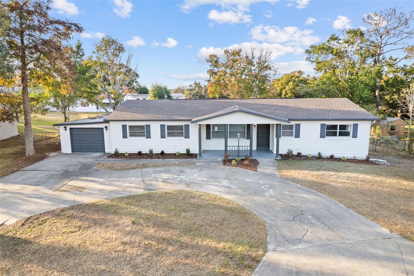3417 Michener Point 2c, BEVERLY HILLS, FL 34465
Property Photos
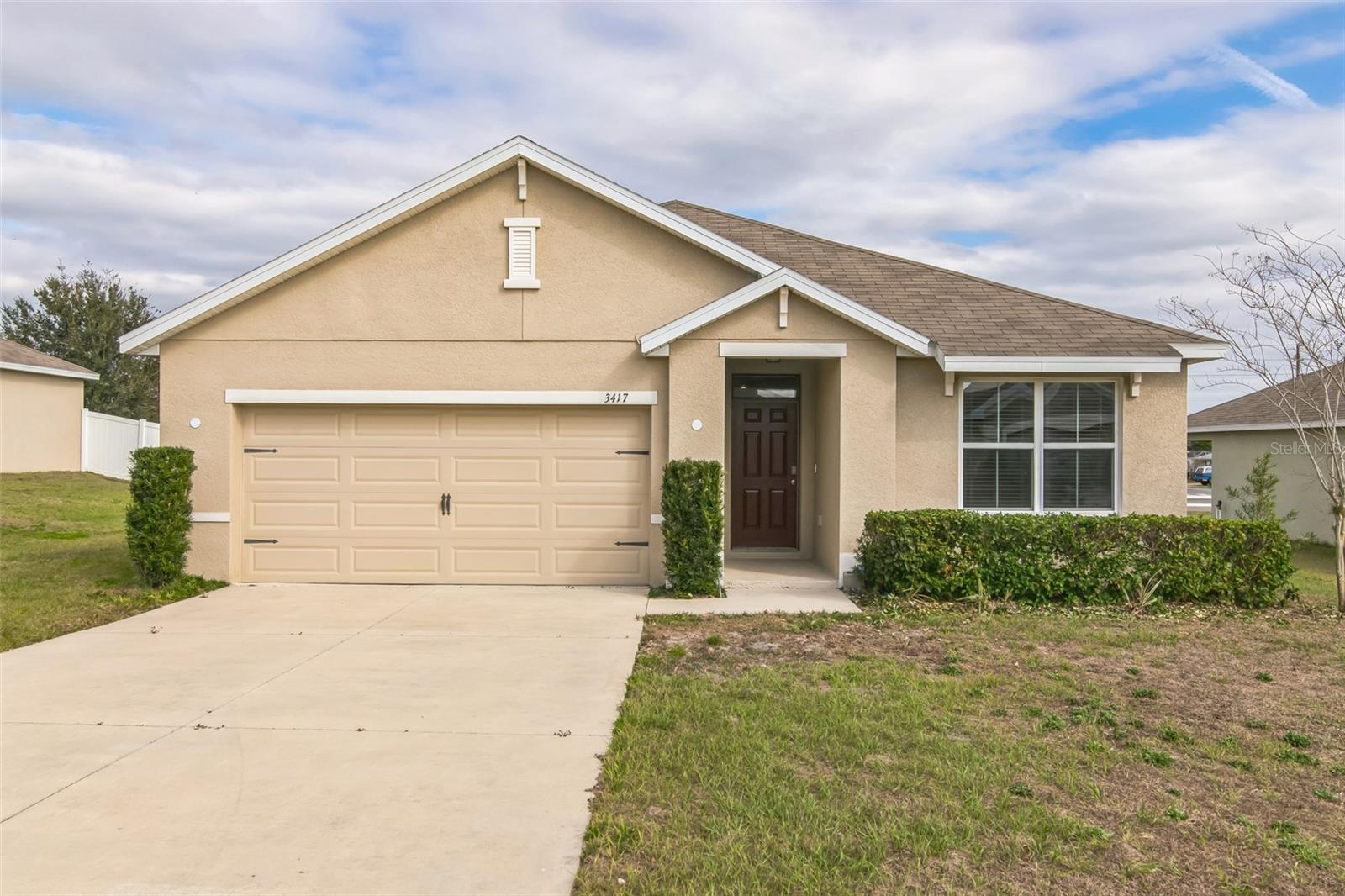
Would you like to sell your home before you purchase this one?
Priced at Only: $274,999
For more Information Call:
Address: 3417 Michener Point 2c, BEVERLY HILLS, FL 34465
Property Location and Similar Properties
- MLS#: A4640485 ( Residential )
- Street Address: 3417 Michener Point 2c
- Viewed: 15
- Price: $274,999
- Price sqft: $129
- Waterfront: No
- Year Built: 2019
- Bldg sqft: 2138
- Bedrooms: 3
- Total Baths: 2
- Full Baths: 2
- Garage / Parking Spaces: 2
- Days On Market: 87
- Additional Information
- Geolocation: 28.9135 / -82.4399
- County: CITRUS
- City: BEVERLY HILLS
- Zipcode: 34465
- Subdivision: High Rdg Village
- Provided by: HOMELISTER, INC
- Contact: David Montalvo
- 855-400-8566

- DMCA Notice
-
DescriptionBeautiful home on a peaceful, cul de sac. The home was recently built in 2019. This homes solar panels are UNLIKE ALL OTHERS that have solar panels. THEY ARE COMPLETLY OWNED. Documents validating this fact are available and will be provided in total upon sale. Wood/laminate flooring is throughout the home to allow for easy care and cleanliness. The area outside has a concrete pad for barbequing or leisure. A new dishwasher was recently installed. All appliances are included in the sale: refrigerator ,stove, washer, dryer ,microwave. Kitchen has a walk in storage room that is a godsend! This community is clean and social. .A three bedroom home with paid for solar is RARE. Schedule a viewing but what has been describe is not often found and won't stay on market very long. Thank You.
Payment Calculator
- Principal & Interest -
- Property Tax $
- Home Insurance $
- HOA Fees $
- Monthly -
For a Fast & FREE Mortgage Pre-Approval Apply Now
Apply Now
 Apply Now
Apply NowFeatures
Building and Construction
- Covered Spaces: 0.00
- Exterior Features: Other
- Flooring: Tile, Vinyl
- Living Area: 1698.00
- Roof: Shingle
Land Information
- Lot Features: Cul-De-Sac
Garage and Parking
- Garage Spaces: 2.00
- Open Parking Spaces: 0.00
Eco-Communities
- Water Source: Public
Utilities
- Carport Spaces: 0.00
- Cooling: Central Air, Humidity Control
- Heating: Central
- Pets Allowed: Yes
- Sewer: Public Sewer
- Utilities: Cable Available
Finance and Tax Information
- Home Owners Association Fee Includes: Escrow Reserves Fund, Insurance
- Home Owners Association Fee: 318.00
- Insurance Expense: 0.00
- Net Operating Income: 0.00
- Other Expense: 0.00
- Tax Year: 2024
Other Features
- Appliances: Dishwasher, Dryer, Electric Water Heater, Ice Maker, Microwave, Range, Refrigerator, Washer
- Association Name: HighRidge Village
- Country: US
- Interior Features: Living Room/Dining Room Combo, Primary Bedroom Main Floor
- Legal Description: HIGH RIDGE VILLAGE PB 18 PG 28-33 LOT 2 BLK C
- Levels: One
- Area Major: 34465 - Beverly Hills
- Occupant Type: Owner
- Parcel Number: 18E-18S-13-0110-000C0-0020
- Possession: Close Of Escrow
- Unit Number: 2C
- Views: 15
- Zoning Code: PDR
Similar Properties
Nearby Subdivisions
Beverly Hills
Beverly Hills Unit 08 Ph 02
Fairways At Twisted Oaks
Fairways At Twisted Oaks Sub
High Rdg Village
Highridge Village
Lakeside Village
Laurel Ridge
Laurel Ridge 01
Laurel Ridge 02
Laurel Ridge Community Associa
Not Applicable
Not In Hernando
Not On List
Oak Ridge
Oak Ridge Ph 02
Oakwood Village
Parkside Village
Pine Ridge
Pine Ridge Farms
Pine Ridge Unit 02
Pine Ridge Unit 03
Pineridge Farms
The Fairways Twisted Oaks
The Fairways At Twisted Oaks
The Glen

- Natalie Gorse, REALTOR ®
- Tropic Shores Realty
- Office: 352.684.7371
- Mobile: 352.584.7611
- Fax: 352.584.7611
- nataliegorse352@gmail.com

