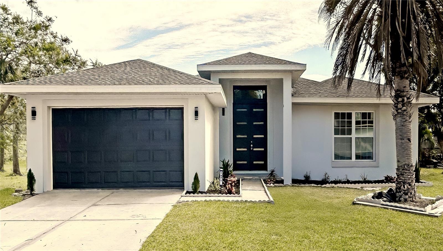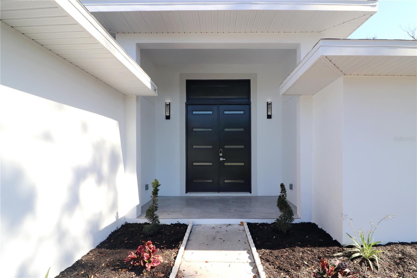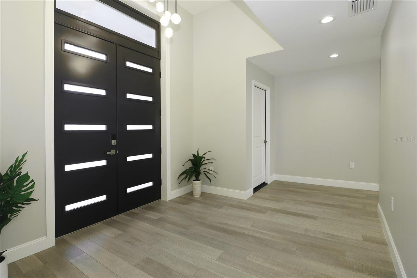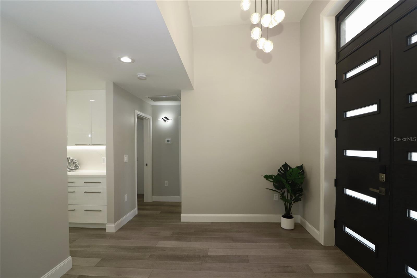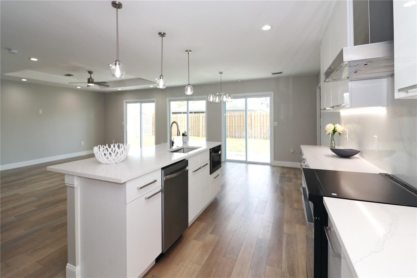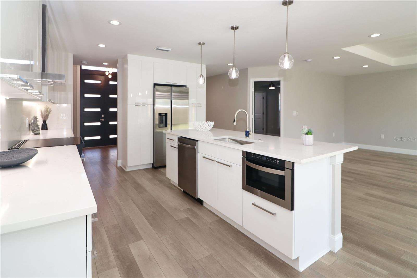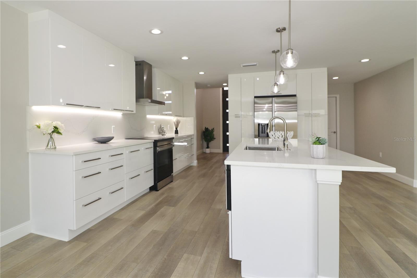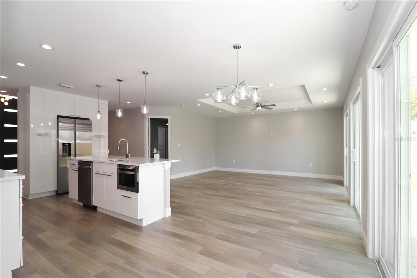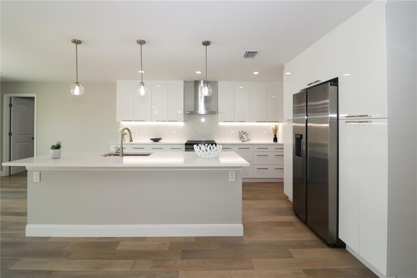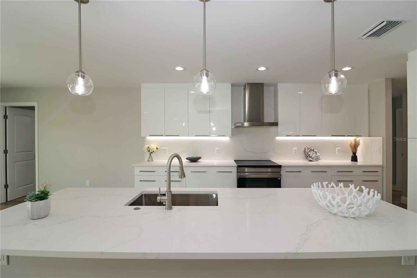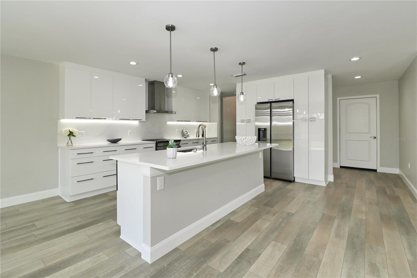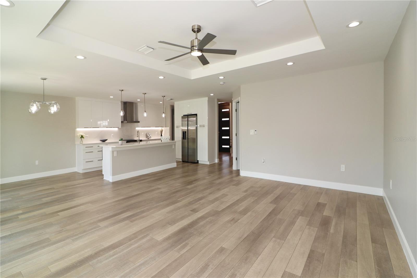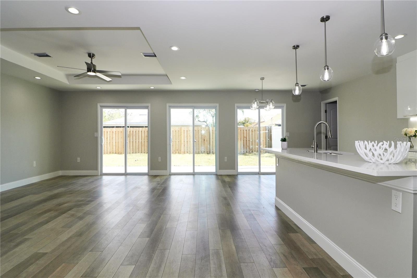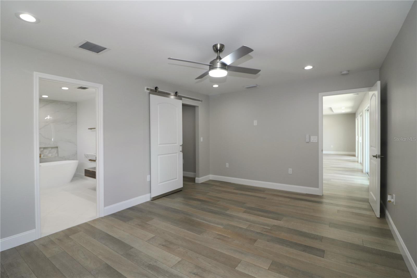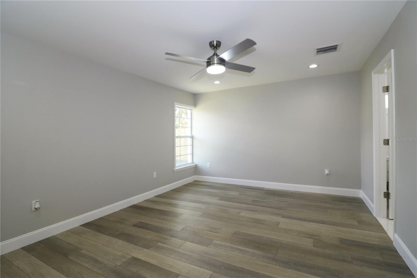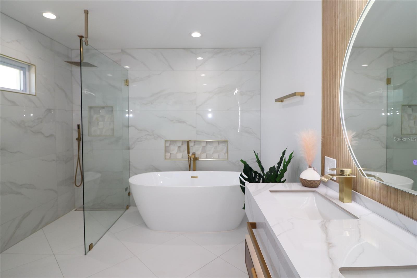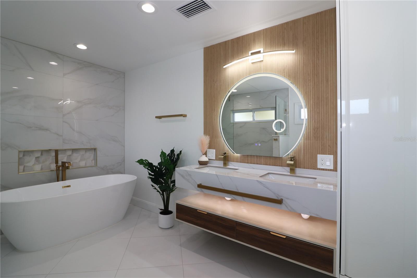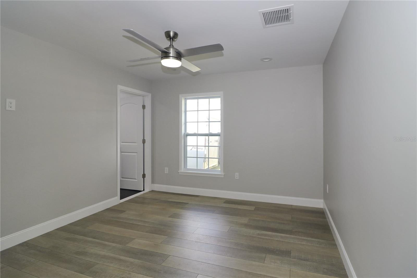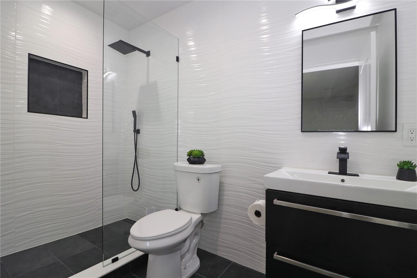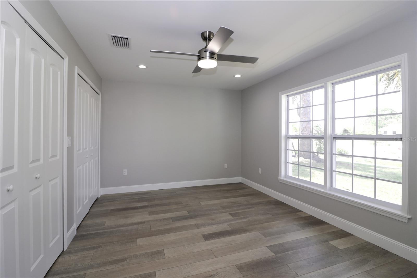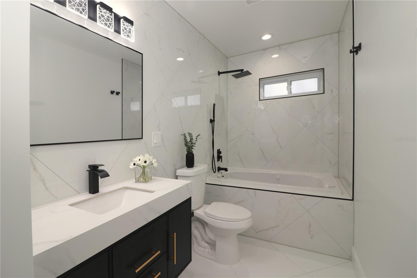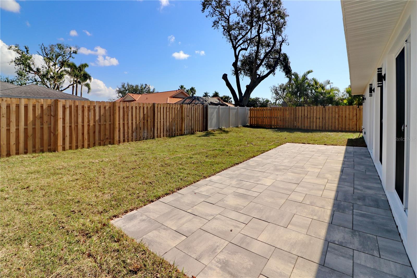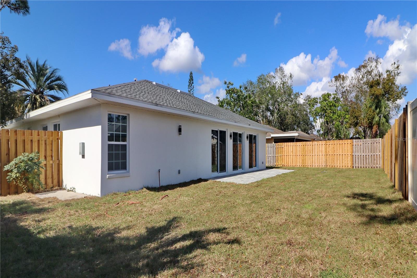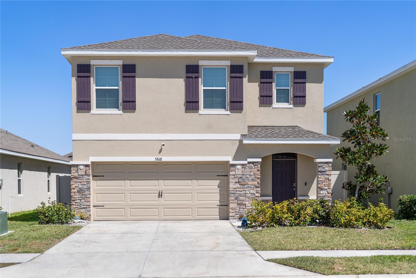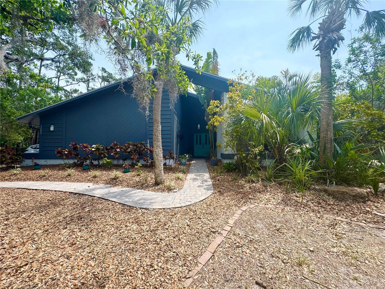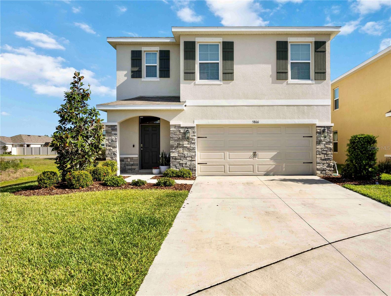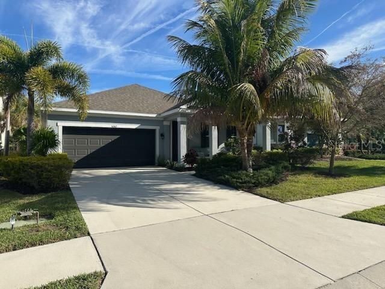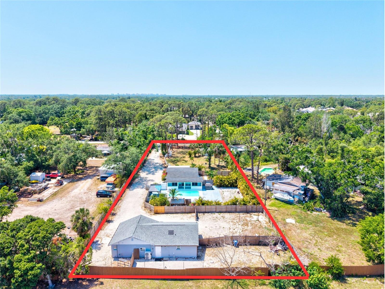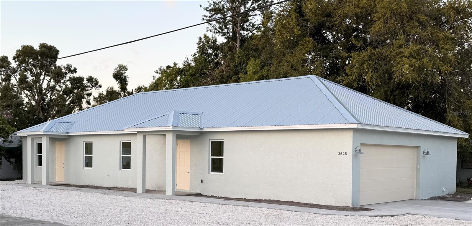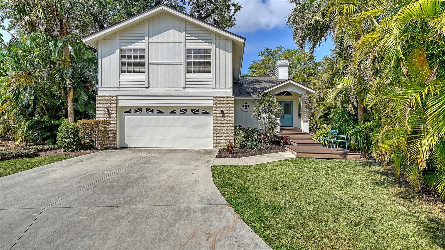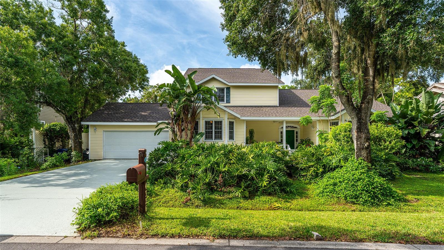1471 Palmwood Drive, SARASOTA, FL 34232
Property Photos
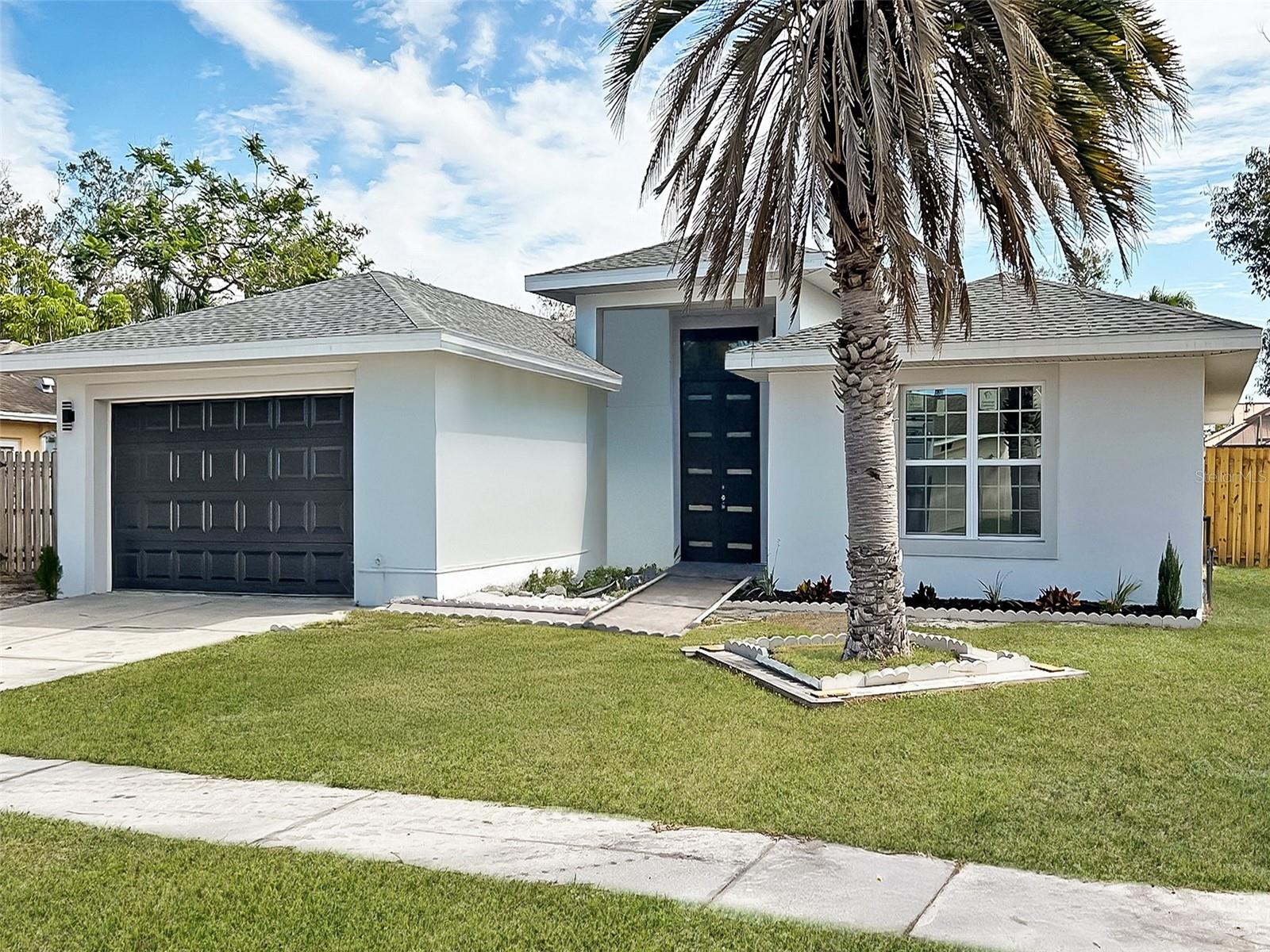
Would you like to sell your home before you purchase this one?
Priced at Only: $699,000
For more Information Call:
Address: 1471 Palmwood Drive, SARASOTA, FL 34232
Property Location and Similar Properties
- MLS#: A4640492 ( Residential )
- Street Address: 1471 Palmwood Drive
- Viewed: 60
- Price: $699,000
- Price sqft: $289
- Waterfront: No
- Year Built: 1979
- Bldg sqft: 2419
- Bedrooms: 3
- Total Baths: 3
- Full Baths: 3
- Garage / Parking Spaces: 2
- Days On Market: 109
- Additional Information
- Geolocation: 27.3196 / -82.4855
- County: SARASOTA
- City: SARASOTA
- Zipcode: 34232
- Subdivision: Tamaron
- Elementary School: Alta Vista Elementary
- Middle School: McIntosh Middle
- High School: Sarasota High
- Provided by: FINE PROPERTIES
- Contact: Gyorgyi Hangyasi
- 941-782-0000

- DMCA Notice
-
DescriptionPRICE IMPROVEMENT! Seller is Highly Motivated Bring All Offers! Virtually staged photos included to help you envision the possibilities. Step into the fresh start youve been waiting forthis stunning, fully rebuilt 2024 modern masterpiece offers the rare combination of luxury, style, and peace of mind in a no flood zone location! Blending brand new construction with the charm of a quiet, established neighborhood, this move in ready home is your gateway to effortless modern living. With nearly 2,000 square feet of beautifully designed space, this 3 bedroom, 3 bath residence checks every box: open concept, upscale finishes, and room to live, work, and entertain in style. From the moment you walk in, you'll notice the abundance of natural light, designer details, and seamless flow that makes this home as inviting as it is functional. At the heart of the home is the chefs dream kitchen: oversized quartz island, premium soft close cabinetry, and a durable, scratch resistant stovetop. Whether you're cooking for a crowd or enjoying a quiet breakfast, this space is built to impress. The spa like primary suite is your personal sanctuaryfeaturing a freestanding soaking tub, dual vanities, and a glass walk in shower that reflects luxury resorts. Two additional bedrooms and beautifully appointed bathrooms provide flexible space for family or guests, or a home office with flair. Outdoors, the generous backyard invites you to create your dream oasisadd a garden, play area, or host sunset gatherings on the spacious patio. With new HVAC, roof, plumbing, electrical, impact windows and doors, plus a built in EV charger, this home delivers low maintenance, energy efficient living for years to come. This is more than a houseits a lifestyle upgrade. And with the seller ready to make a deal, theres never been a better time to make your move.
Payment Calculator
- Principal & Interest -
- Property Tax $
- Home Insurance $
- HOA Fees $
- Monthly -
For a Fast & FREE Mortgage Pre-Approval Apply Now
Apply Now
 Apply Now
Apply NowFeatures
Building and Construction
- Covered Spaces: 0.00
- Exterior Features: Rain Gutters, Sliding Doors
- Flooring: Vinyl
- Living Area: 1964.00
- Roof: Shingle
School Information
- High School: Sarasota High
- Middle School: McIntosh Middle
- School Elementary: Alta Vista Elementary
Garage and Parking
- Garage Spaces: 2.00
- Open Parking Spaces: 0.00
Eco-Communities
- Water Source: Public
Utilities
- Carport Spaces: 0.00
- Cooling: Central Air
- Heating: Central, Electric, Heat Pump
- Pets Allowed: Breed Restrictions
- Sewer: Public Sewer
- Utilities: BB/HS Internet Available, Cable Available, Electricity Connected, Public, Sewer Connected, Water Connected
Finance and Tax Information
- Home Owners Association Fee: 210.00
- Insurance Expense: 0.00
- Net Operating Income: 0.00
- Other Expense: 0.00
- Tax Year: 2024
Other Features
- Appliances: Dishwasher, Electric Water Heater, Microwave, Range, Range Hood, Refrigerator
- Association Name: Tamaron
- Country: US
- Interior Features: Open Floorplan
- Legal Description: LOT 6 BLK 16 TAMARON UNIT 5
- Levels: One
- Area Major: 34232 - Sarasota/Fruitville
- Occupant Type: Vacant
- Parcel Number: 0053070061
- Views: 60
- Zoning Code: RSF3
Similar Properties
Nearby Subdivisions
3314 Garden Village Phase 2
Acreage & Unrec
Arbor Oaks
Brentwood Estates
Broadway
Cedar Hammock
Colonial Oaks
Crestline
Deer Hollow
Eastlake
Eastpointe Ph 01
Eastwood Oaks
Enclave/frst Lakes
Enclavefrst Lakes
Forest Creek
Forest Lakes
Forest Pines 01
Forest Pines 02
Fox Trace
Garden Village
Garden Village Ph 2
Garden Village Ph 3a
Glen Oaks Country Club Estates
Glen Oaks Manor
Glen Oaks Manor Homes Ph 1
Glen Oaks Manor Homes Ph 2
Glen Oaks Manor Homes Ph1
Glen Oaks Ridge Villas 1
Glen Oaks Ridge Villas 2
Green Acres
Greers Add Of
Grerrs Homeland Rep
Greystone
Groves The
Hidden Oaks Estates
Hidden Oaks North
Highland Crest 2
Highland Crest 2 498
Lakes Estates 3 Of Sarasota
Lakes Estates The
Maus Acres
Nottingham
Oak Court Ph 1a
Oak Court Ph 2-a & 2-b
Oak Court Ph 2a 2b
Oak Vistas
Old Forest Lakes
Orange Grove Park
Palmer Park
Phillippi Pines
Pine View Terrace
Pinewood Forest Ph 1
Pinewood Forest, Ph 1
Pleasant Acres
Ridgewood Estates
Ridgewood Estates 09 Add
Ridgewood Estates 17 Add
Ridgewood Estates 18th Add
Ridgewood Estates 20th Add
Ridgewood Estates Add 01 Resub
Ridgewood Estates Add 02 Resub
Ridgewood Estates Add 03 Resub
Ridgewood Estates Add 05 Resub
Ridgewood Estates Resub
Sarasota Spgs
Sarasota Springs
Settlement The
Sherwood Forest
Southern View
Tamaron
The Groves
Timberlakes
Tuckers Add
Tuckers Sub
Turtle Creek 2
Village Brooke Sec 1
Village Green
Village Green Forest Lake 14
Village Green Sec 15
Village Oaks Sec A
Village Oaks Sec B
Village Oaks Sec D
Village Plaza Sec 4
Village Plaza Sec 7
West Bearded Oaks
Whitaker Park
Woodland Park

- Natalie Gorse, REALTOR ®
- Tropic Shores Realty
- Office: 352.684.7371
- Mobile: 352.584.7611
- Fax: 352.584.7611
- nataliegorse352@gmail.com

