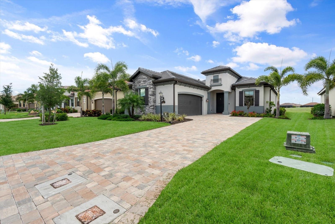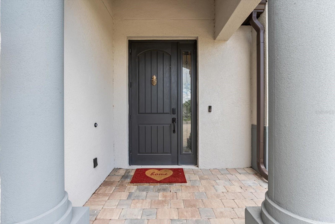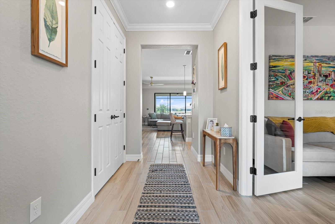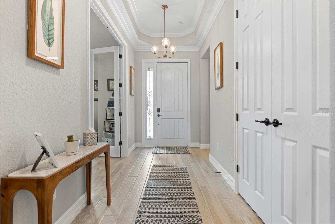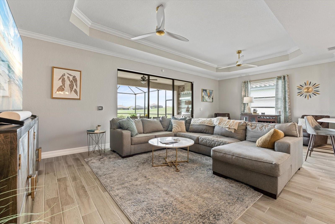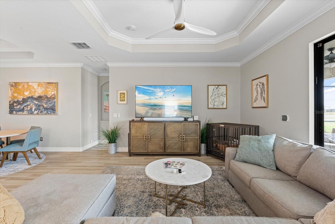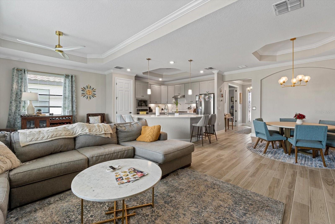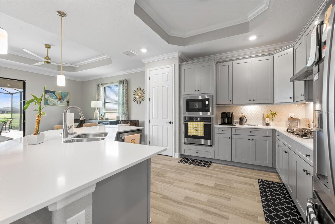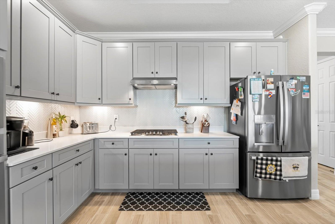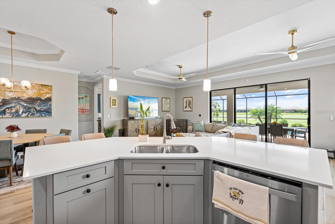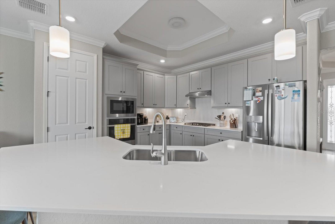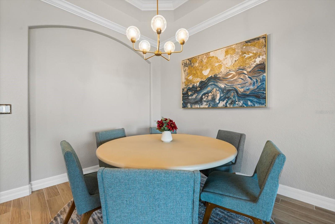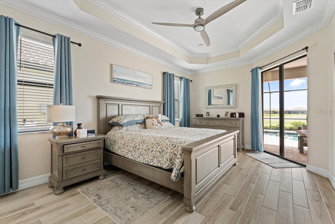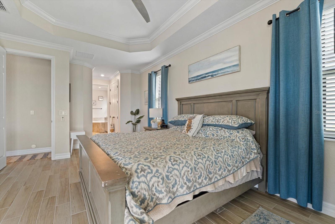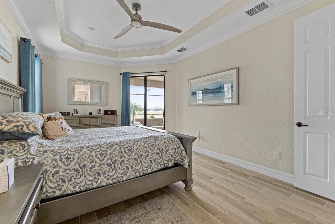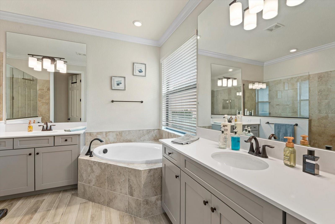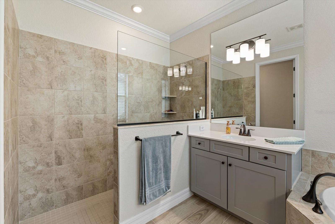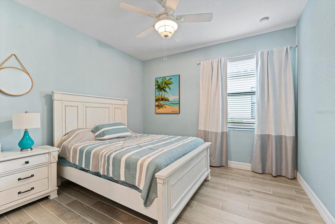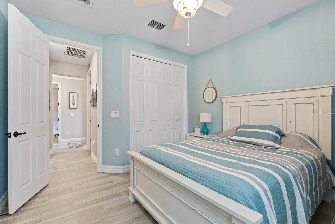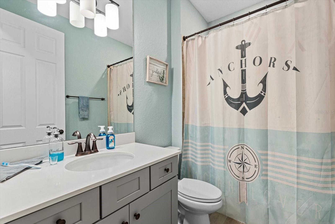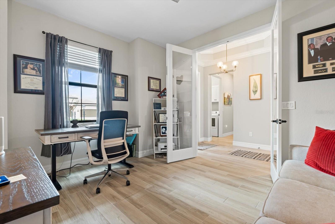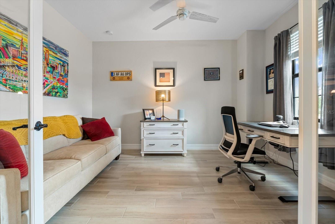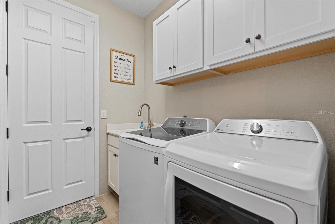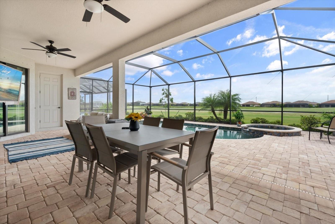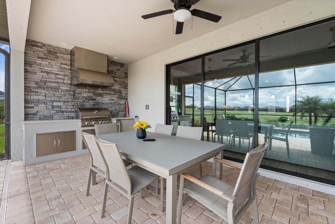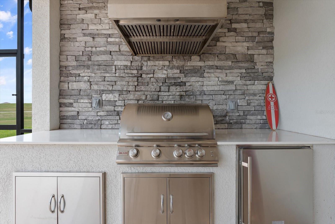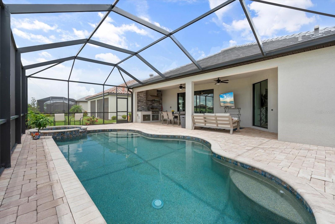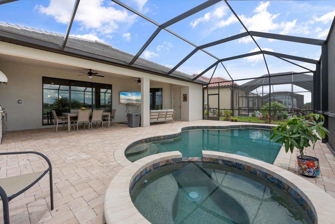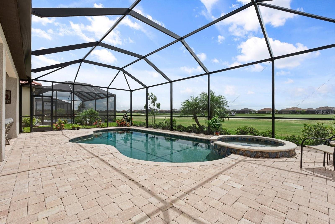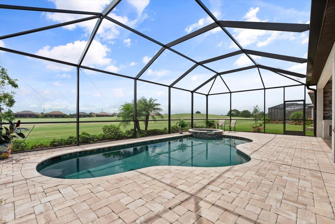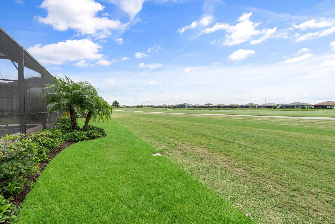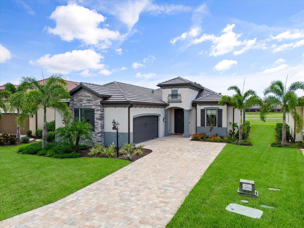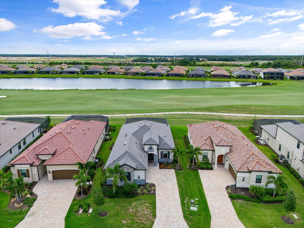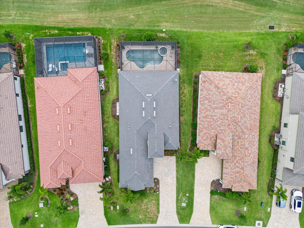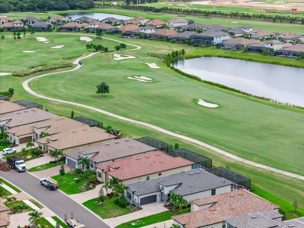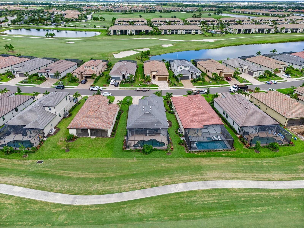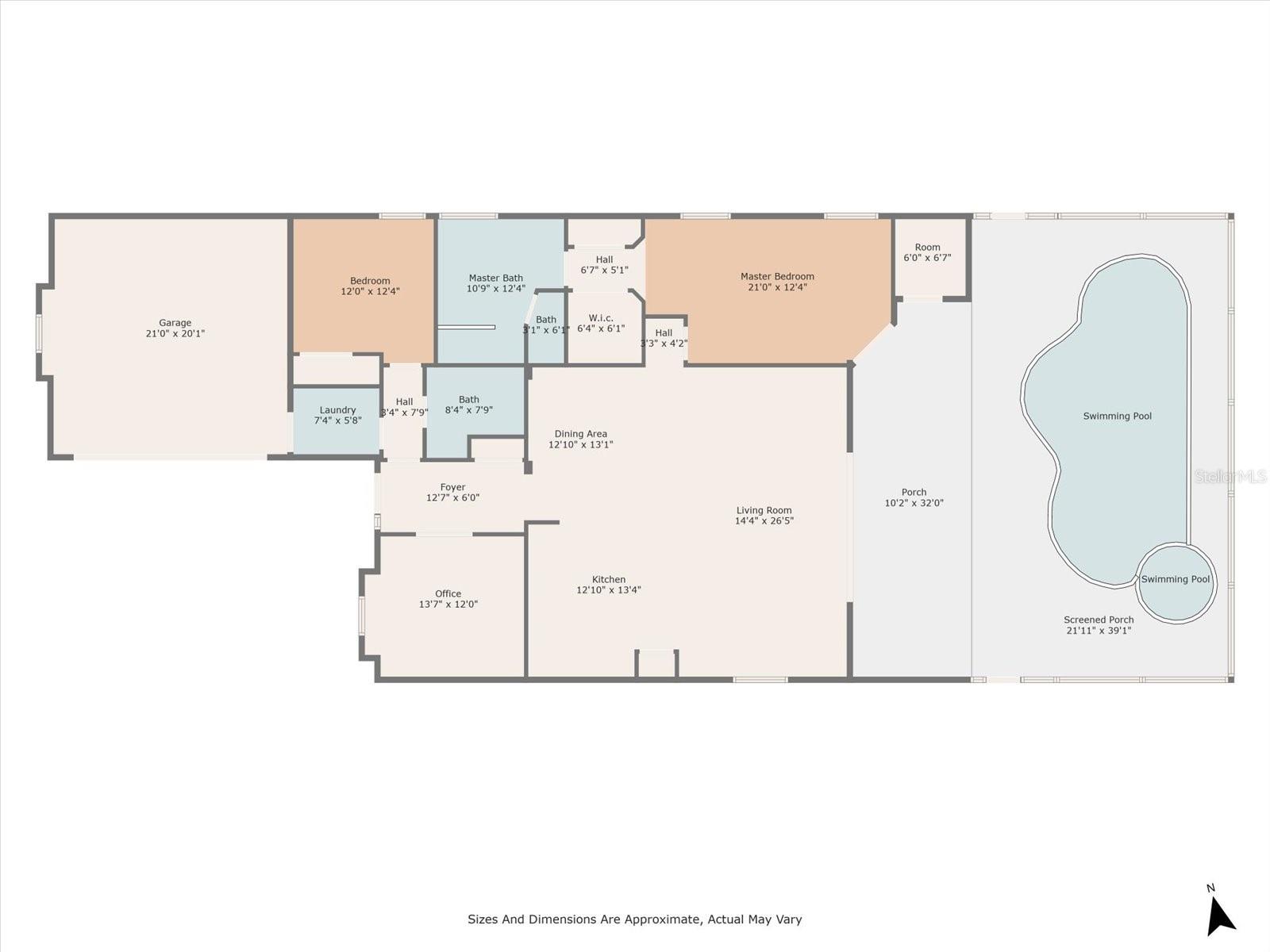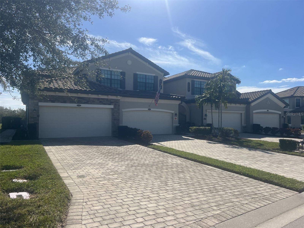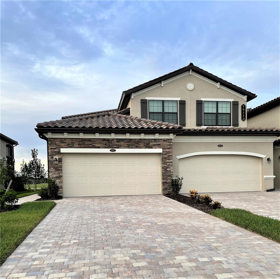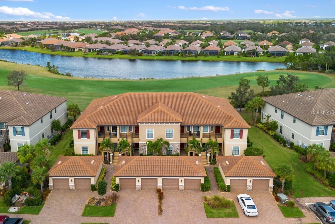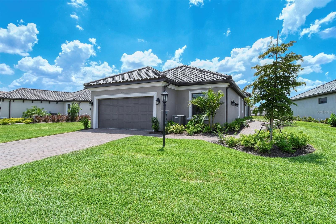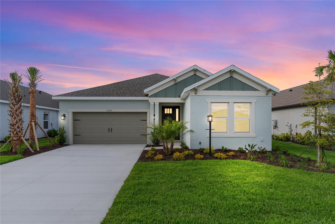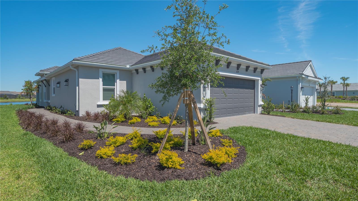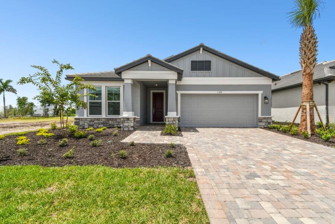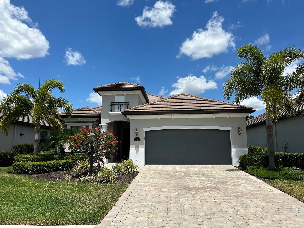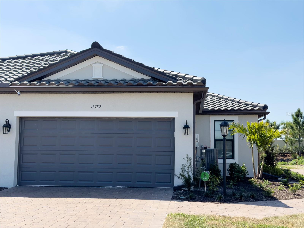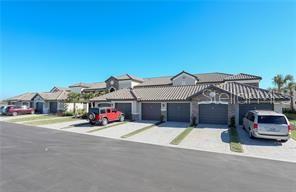5705 Cheech Glen, LAKEWOOD RANCH, FL 34211
Property Photos
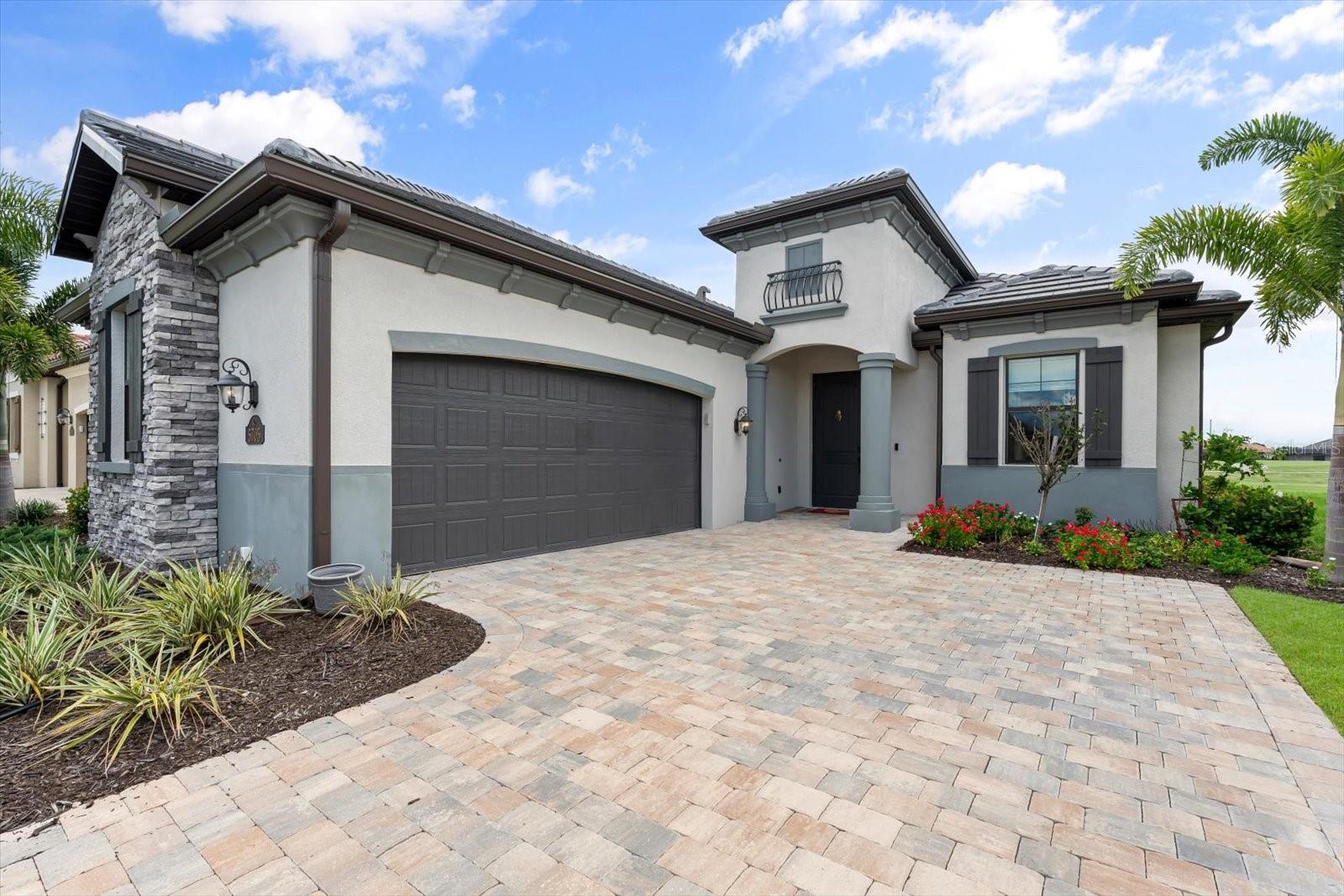
Would you like to sell your home before you purchase this one?
Priced at Only: $5,000
For more Information Call:
Address: 5705 Cheech Glen, LAKEWOOD RANCH, FL 34211
Property Location and Similar Properties
- MLS#: A4640725 ( Residential Lease )
- Street Address: 5705 Cheech Glen
- Viewed: 11
- Price: $5,000
- Price sqft: $2
- Waterfront: No
- Year Built: 2022
- Bldg sqft: 2250
- Bedrooms: 2
- Total Baths: 3
- Full Baths: 2
- 1/2 Baths: 1
- Garage / Parking Spaces: 2
- Days On Market: 51
- Additional Information
- Geolocation: 27.4384 / -82.3555
- County: MANATEE
- City: LAKEWOOD RANCH
- Zipcode: 34211
- Provided by: SUNCOAST LEASING & MANAGEMENT
- Contact: Pamela Parrino
- 941-993-2020

- DMCA Notice
-
DescriptionAvailable starting january 1, 2026 & beyond lakewood national turnkey furnished 2 bedroom plus den & private pool, 2. 5 bath, 2 car garage single family home high season (december april): $10,000/month (utilities included; electric capped at $100/month) low season (may november): $5,000/month + guest reimburses for utilities. Welcome to lakewood national, a paradise living destination with 36 holes of championship golf, including the top ranked commander course. Surrounded by wetlands and preserves, this community offers abundant activities with a clubhouse, arnold palmer designed golf courses, lagoon pool, poolside caf, spa, fitness center, tennis, and pickleball courts. This upgraded home features 2 bedrooms, a large den and 2. 5 bathrooms. The open plan kitchen, family, and dining rooms lead to a covered lanai with a summer kitchen, heated pool, and spa overlooking the 6th fairway of the piper course. The gourmet kitchen includes an oversized island, granite countertops, stainless steel appliances, and recessed lighting. The master suite has a walk in closet and a luxurious bathroom with dual sinks, a garden tub, and a walk in shower. Upgrades include painted stone cabinets, plank tile flooring, and a pool with a spa and heater. Durations 6 months or less require 13% additional tax and all funds paid up front. Durations longer than 6 months require first, last, security deposit & credit application fee. Membership transfer required. Pet friendly upon owner approval and $500 non refundable pet fee.
Payment Calculator
- Principal & Interest -
- Property Tax $
- Home Insurance $
- HOA Fees $
- Monthly -
For a Fast & FREE Mortgage Pre-Approval Apply Now
Apply Now
 Apply Now
Apply NowFeatures
Building and Construction
- Builder Model: Victoria
- Builder Name: WCI/Lennar
- Covered Spaces: 0.00
- Exterior Features: Irrigation System, Lighting, Outdoor Grill, Sidewalk, Sliding Doors
- Flooring: Ceramic Tile
- Living Area: 1850.00
Property Information
- Property Condition: Completed
Land Information
- Lot Features: Cul-De-Sac, Level, Near Golf Course, On Golf Course, Sidewalk, Paved, Private
Garage and Parking
- Garage Spaces: 2.00
- Open Parking Spaces: 0.00
- Parking Features: Driveway, Garage Door Opener, Garage Faces Side
Eco-Communities
- Pool Features: Child Safety Fence, Gunite, Heated, In Ground, Lighting, Screen Enclosure, Tile
- Water Source: Public
Utilities
- Carport Spaces: 0.00
- Cooling: Central Air
- Heating: Central, Electric
- Pets Allowed: Yes
- Sewer: Public Sewer
- Utilities: BB/HS Internet Available, Electricity Connected, Natural Gas Connected, Phone Available, Street Lights, Underground Utilities, Water Connected
Amenities
- Association Amenities: Fence Restrictions, Fitness Center, Gated, Golf Course, Maintenance, Pickleball Court(s), Pool, Security, Spa/Hot Tub, Tennis Court(s), Vehicle Restrictions
Finance and Tax Information
- Home Owners Association Fee: 0.00
- Insurance Expense: 0.00
- Net Operating Income: 0.00
- Other Expense: 0.00
Rental Information
- Tenant Pays: Carpet Cleaning Fee, Cleaning Fee, Re-Key Fee
Other Features
- Appliances: Built-In Oven, Cooktop, Dishwasher, Disposal, Dryer, Exhaust Fan, Microwave, Refrigerator, Tankless Water Heater, Washer
- Association Name: Icon Management
- Association Phone: 941-777-7013
- Country: US
- Furnished: Turnkey
- Interior Features: Crown Molding, High Ceilings, Kitchen/Family Room Combo, Living Room/Dining Room Combo, Primary Bedroom Main Floor, Solid Wood Cabinets, Split Bedroom, Stone Counters, Tray Ceiling(s), Walk-In Closet(s), Window Treatments
- Levels: One
- Area Major: 34211 - Bradenton/Lakewood Ranch Area
- Occupant Type: Tenant
- Parcel Number: 581574059
- View: Golf Course
- Views: 11
Owner Information
- Owner Pays: Grounds Care, Pest Control
Similar Properties
Nearby Subdivisions

- Natalie Gorse, REALTOR ®
- Tropic Shores Realty
- Office: 352.684.7371
- Mobile: 352.584.7611
- Fax: 352.584.7611
- nataliegorse352@gmail.com

