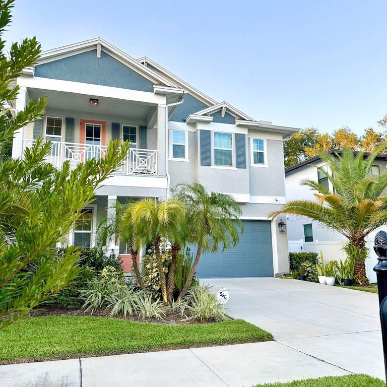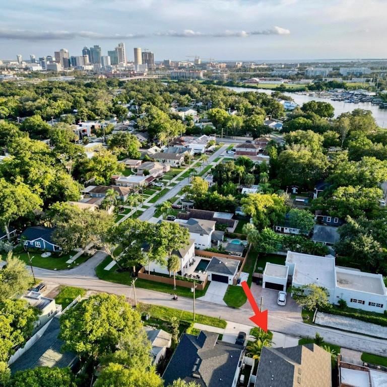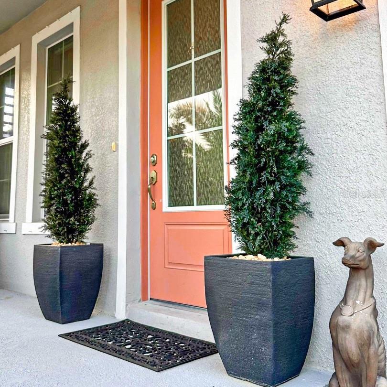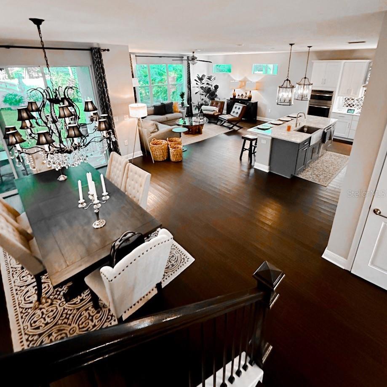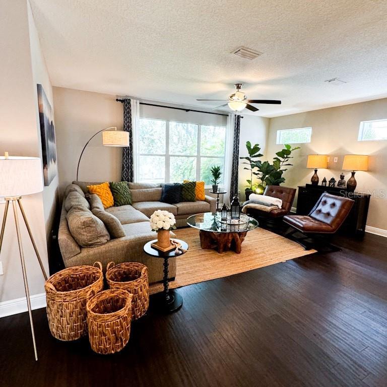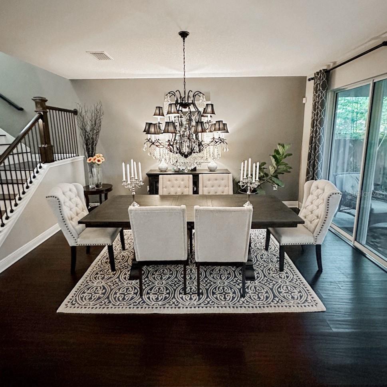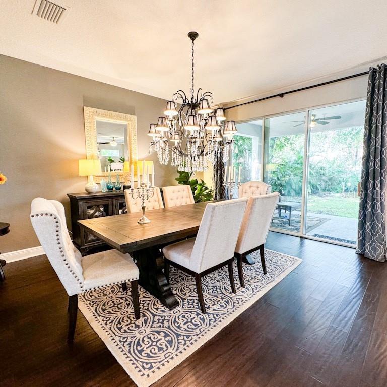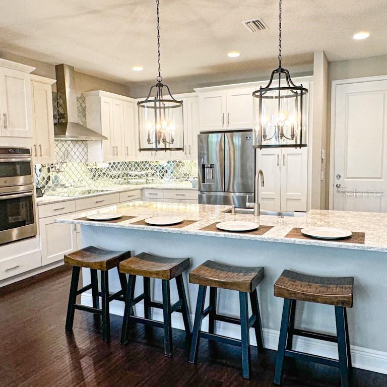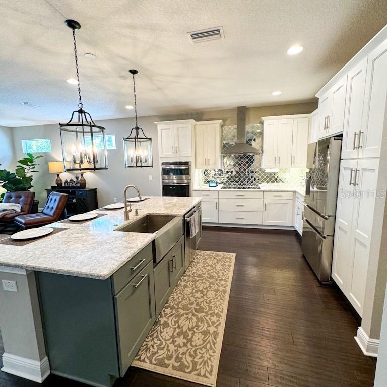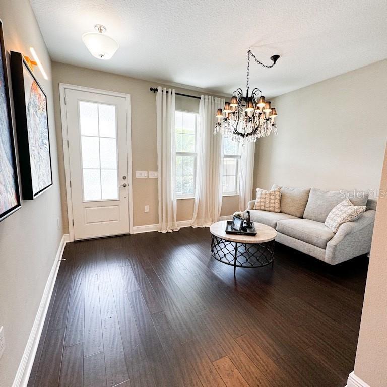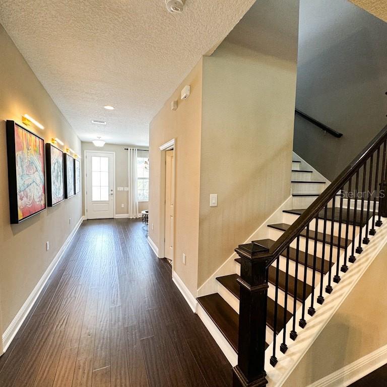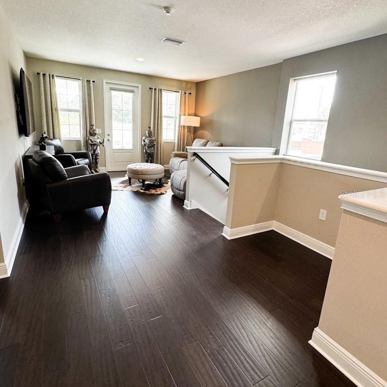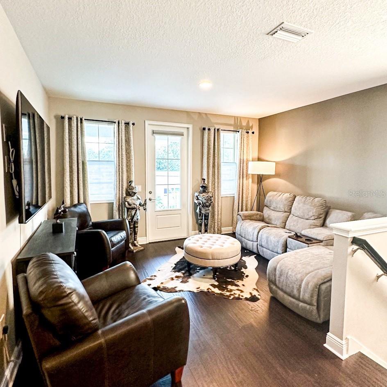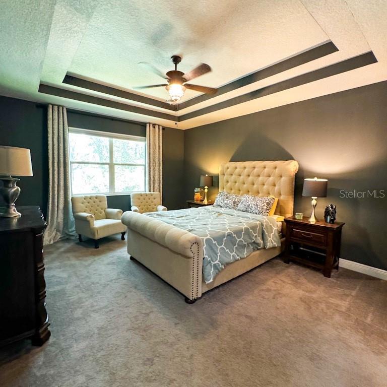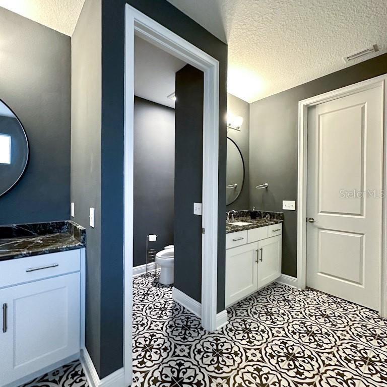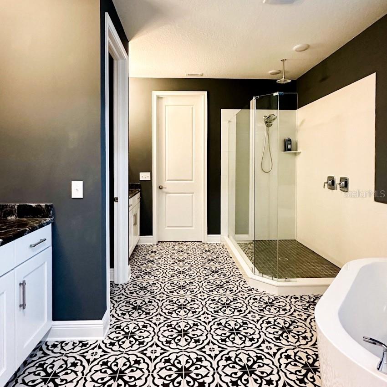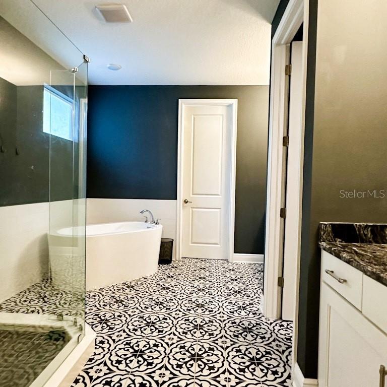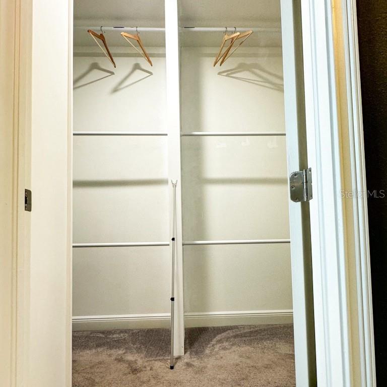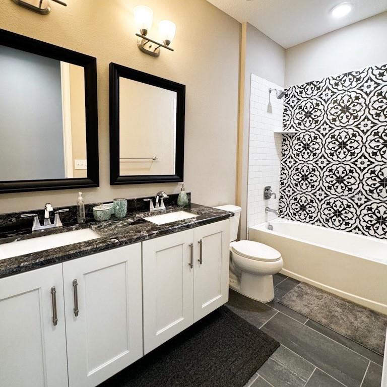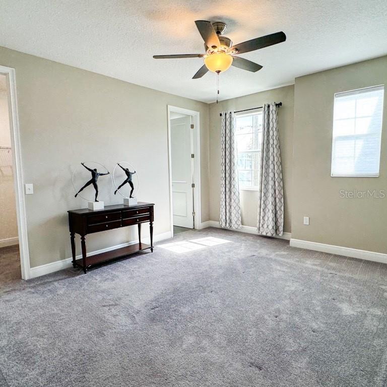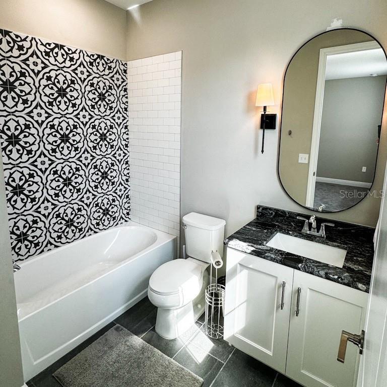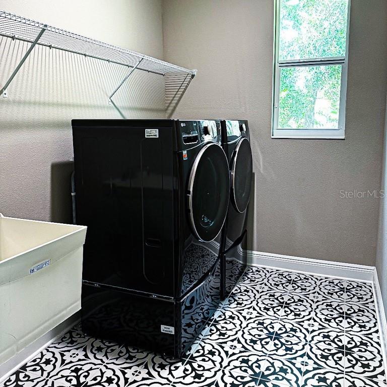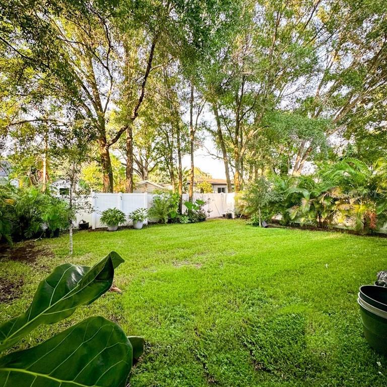919 Warren Avenue, TAMPA, FL 33602
Property Photos
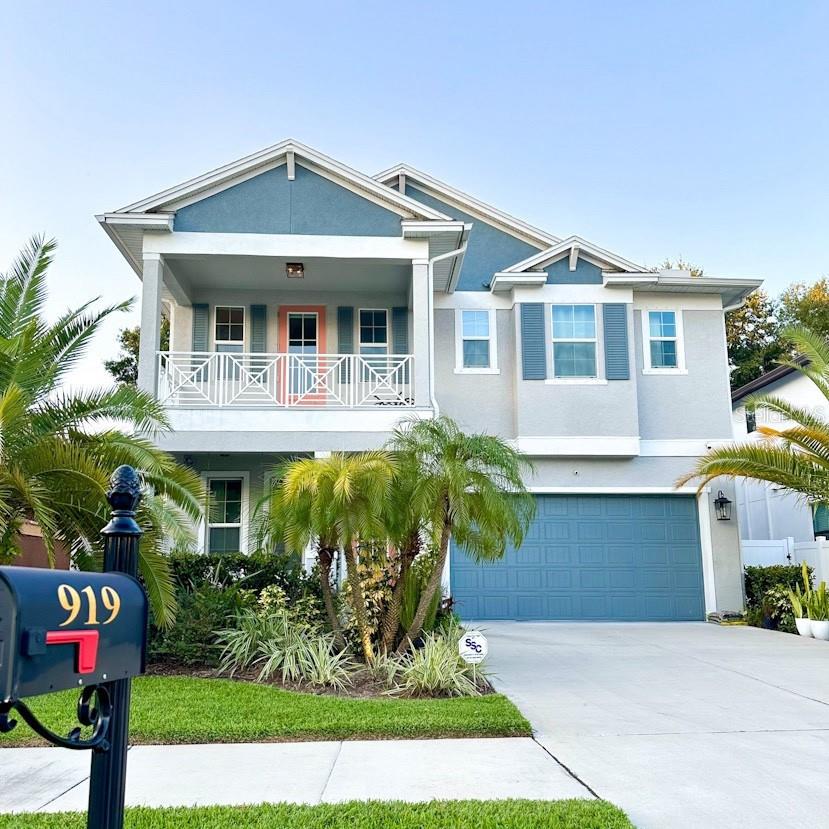
Would you like to sell your home before you purchase this one?
Priced at Only: $1,199,900
For more Information Call:
Address: 919 Warren Avenue, TAMPA, FL 33602
Property Location and Similar Properties
- MLS#: A4641262 ( Residential )
- Street Address: 919 Warren Avenue
- Viewed: 167
- Price: $1,199,900
- Price sqft: $307
- Waterfront: No
- Year Built: 2021
- Bldg sqft: 3903
- Bedrooms: 4
- Total Baths: 4
- Full Baths: 3
- 1/2 Baths: 1
- Garage / Parking Spaces: 2
- Days On Market: 42
- Additional Information
- Geolocation: 27.9689 / -82.4732
- County: HILLSBOROUGH
- City: TAMPA
- Zipcode: 33602
- Subdivision: Suburb Royal
- Elementary School: Graham HB
- Middle School: Madison HB
- High School: Hillsborough HB
- Provided by: MINK REALTY
- Contact: Donna Mink
- 502-717-1722

- DMCA Notice
-
DescriptionNestled in Riverside Heights, this charming home is steps away from the Riverwalk, Armature Works, and a short distance from downtown! Riverside Heights is a vibrant neighborhood with multiple parks within a short stroll. Enjoy leisurely steps, bike rides, picnics, and outdoor activities with members and friends. Truly a suburban retreat, perfectly tucked into the heart of the city! Enjoy the best of both worlds: a quiet oasis amid the urban buzz.This spacious 2 story abode boasts a modern gourmet kitchen adjoining the living room, creating an inviting space for everyday living and entertaining. Upstairs, a separate den offers a tranquil retreat for relaxation and leisure. With four bedrooms and 3 1/2 bathrooms, including two luxurious owner's suites, comfort and privacy.Additional features: PrePlumbed for Future Outdoor Kitchen. Pool Pre Wired. Entertainment package / Cat 6 wired. Upgraded alarm system with smoke monitoring. Ultra 4K surveillance system. Smart home controlled via Alexa devices/application. Landscape lighting. Generator hookup. Alley access w/wide gate from backyard. In wall pest treatment system. Construction warranty.
Payment Calculator
- Principal & Interest -
- Property Tax $
- Home Insurance $
- HOA Fees $
- Monthly -
For a Fast & FREE Mortgage Pre-Approval Apply Now
Apply Now
 Apply Now
Apply NowFeatures
Building and Construction
- Covered Spaces: 0.00
- Exterior Features: Awning(s), Balcony, French Doors, Garden, Hurricane Shutters, Irrigation System, Lighting, Private Mailbox, Rain Gutters, Sidewalk, Sliding Doors, Sprinkler Metered
- Fencing: Vinyl
- Flooring: Bamboo, Carpet, Hardwood, Tile
- Living Area: 3087.00
- Roof: Shingle
School Information
- High School: Hillsborough-HB
- Middle School: Madison-HB
- School Elementary: Graham-HB
Garage and Parking
- Garage Spaces: 2.00
- Open Parking Spaces: 0.00
- Parking Features: Driveway, Garage Door Opener, Off Street
Eco-Communities
- Water Source: Public
Utilities
- Carport Spaces: 0.00
- Cooling: Central Air
- Heating: Central, Electric
- Pets Allowed: Yes
- Sewer: Public Sewer
- Utilities: BB/HS Internet Available, Cable Available, Natural Gas Available, Phone Available, Public, Sewer Connected, Sprinkler Meter, Street Lights, Underground Utilities, Water Connected
Finance and Tax Information
- Home Owners Association Fee: 0.00
- Insurance Expense: 0.00
- Net Operating Income: 0.00
- Other Expense: 0.00
- Tax Year: 2024
Other Features
- Appliances: Built-In Oven, Cooktop, Dishwasher, Disposal, Electric Water Heater, Range, Range Hood, Refrigerator
- Country: US
- Interior Features: Ceiling Fans(s), Eat-in Kitchen, High Ceilings, In Wall Pest System, Kitchen/Family Room Combo, Open Floorplan, PrimaryBedroom Upstairs, Smart Home, Stone Counters, Tray Ceiling(s), Walk-In Closet(s), Window Treatments
- Legal Description: SUBURB ROYAL LOT 13 BLOCK 18
- Levels: Two
- Area Major: 33602 - Tampa
- Occupant Type: Owner
- Parcel Number: A-11-29-18-4QE-000018-00013.0
- Views: 167
- Zoning Code: RS-50
Nearby Subdivisions

- Natalie Gorse, REALTOR ®
- Tropic Shores Realty
- Office: 352.684.7371
- Mobile: 352.584.7611
- Fax: 352.584.7611
- nataliegorse352@gmail.com

