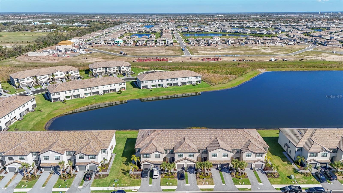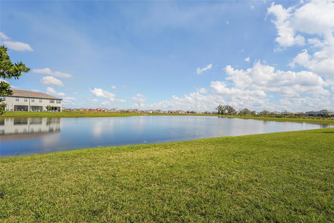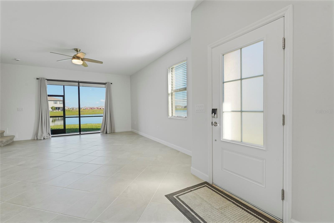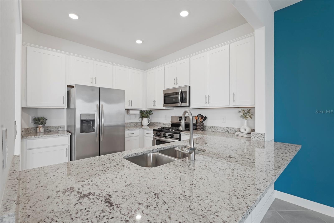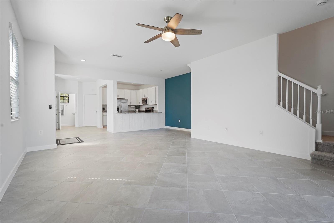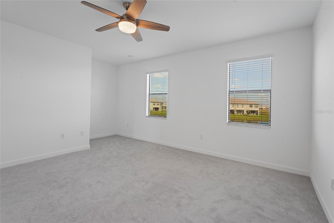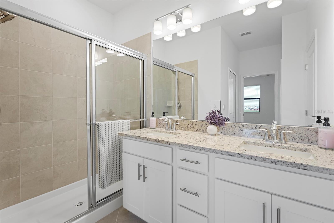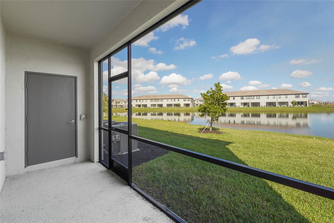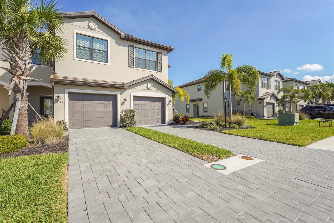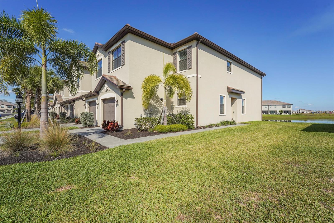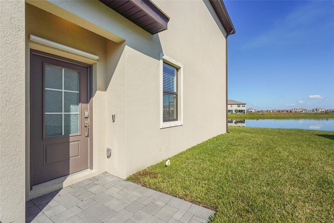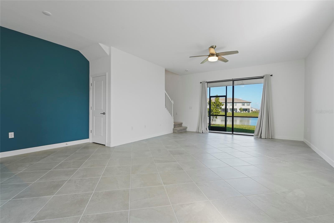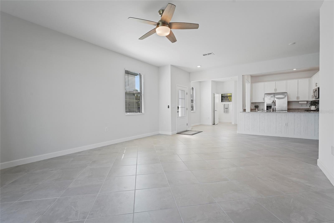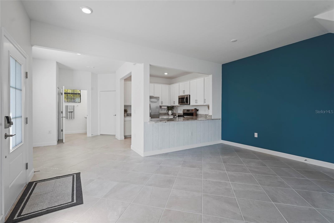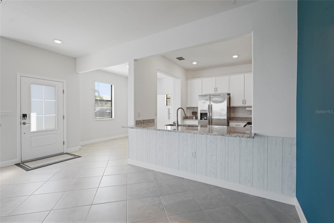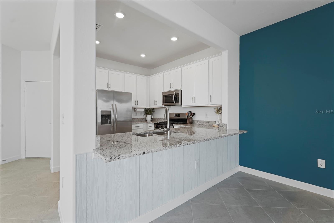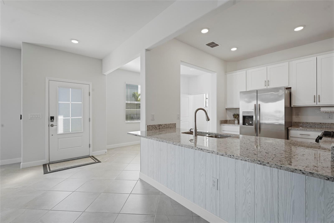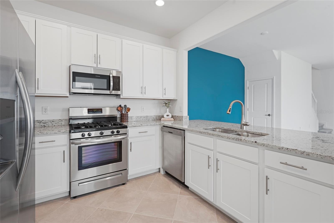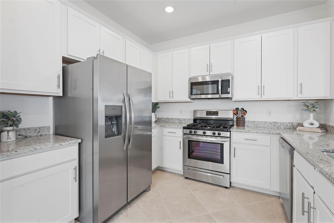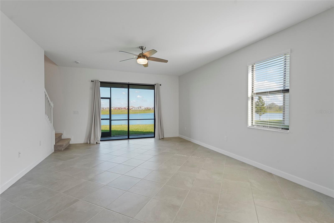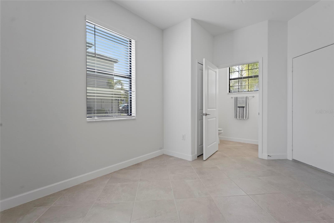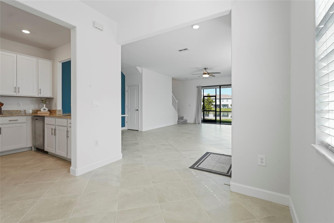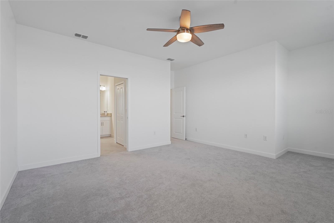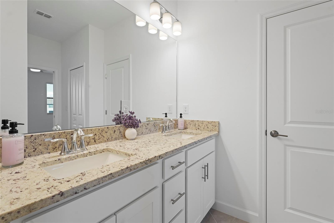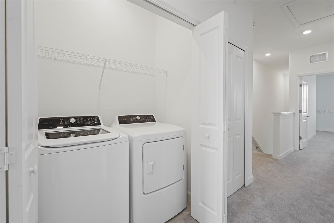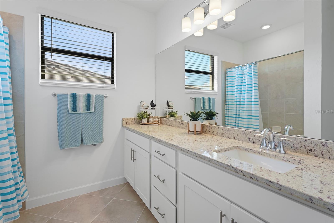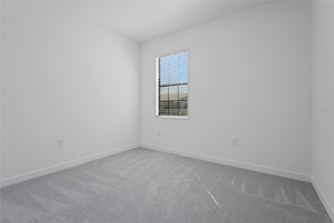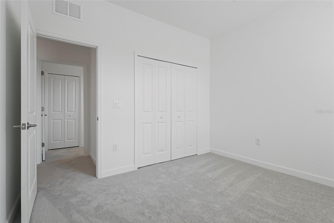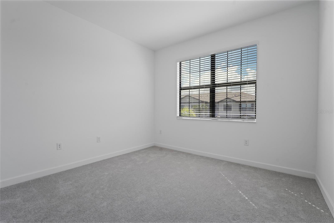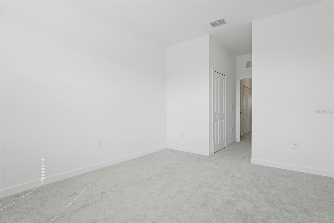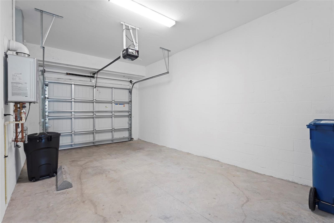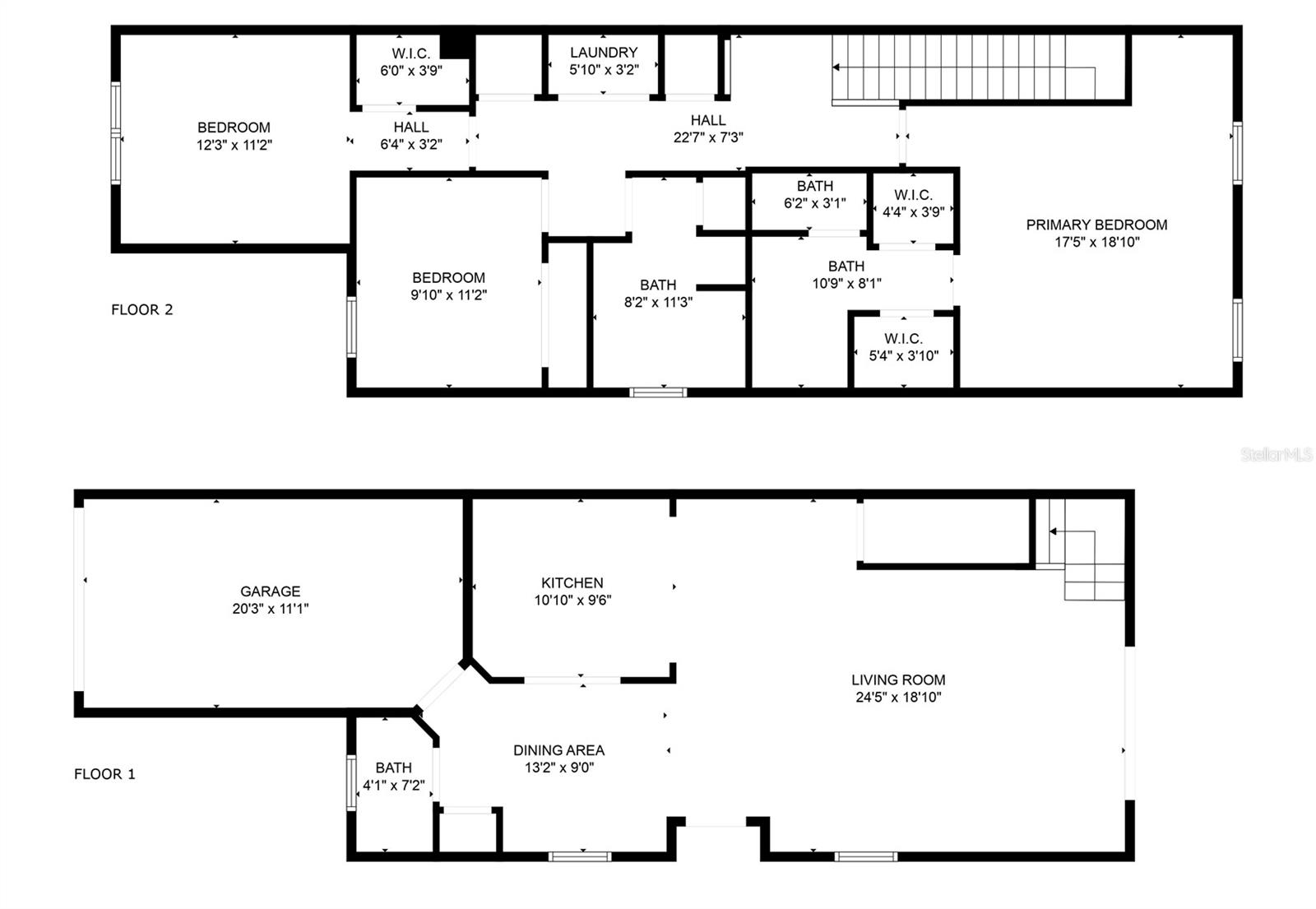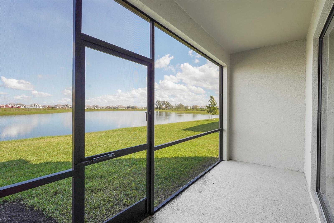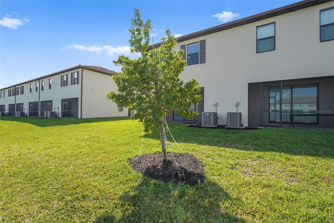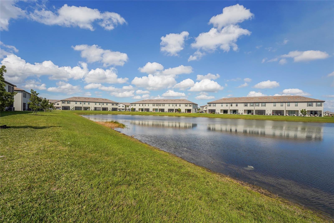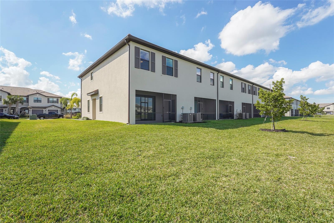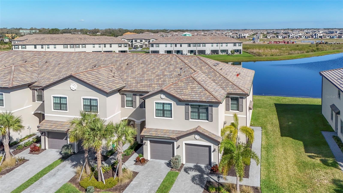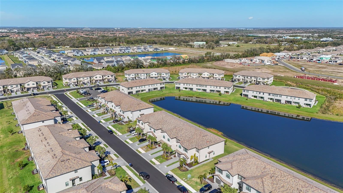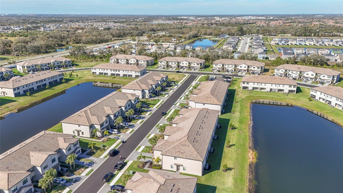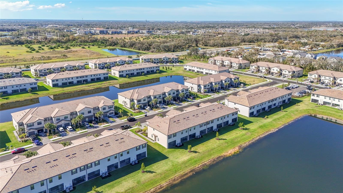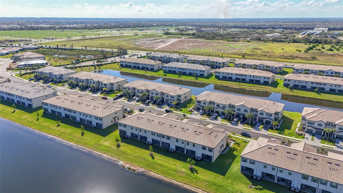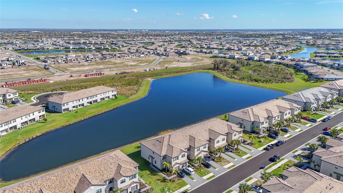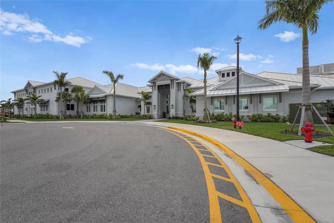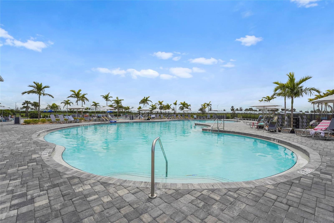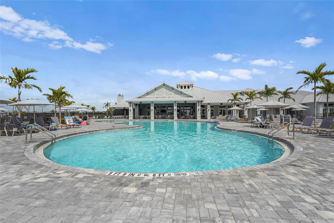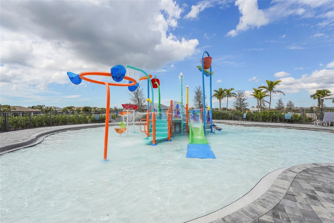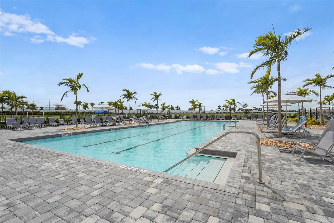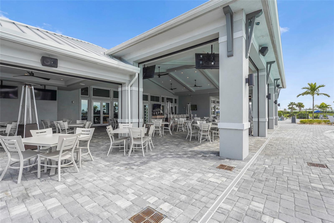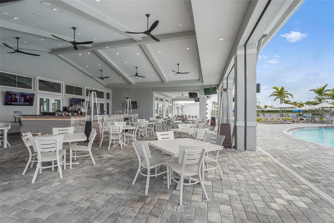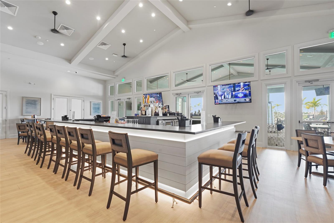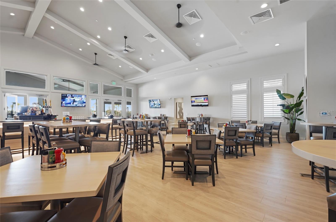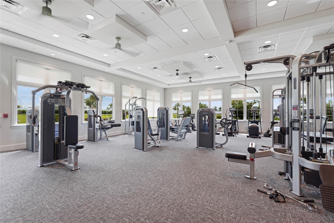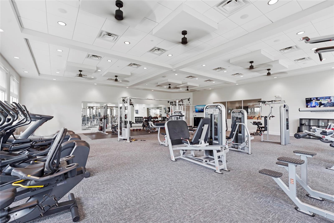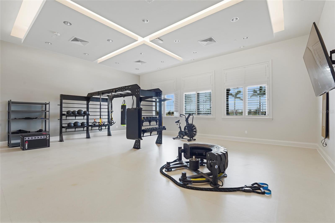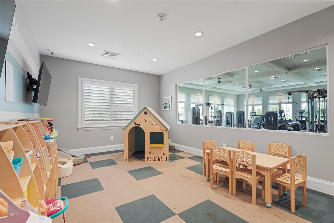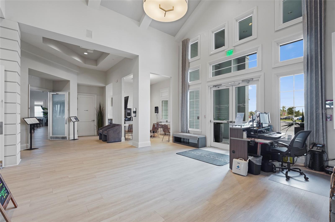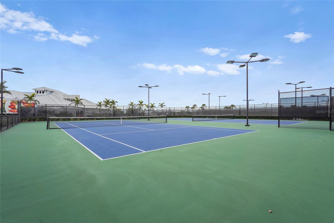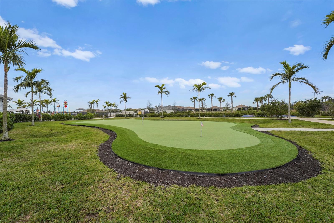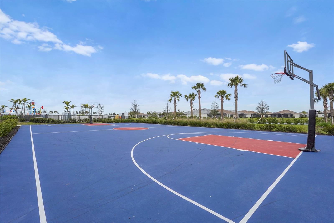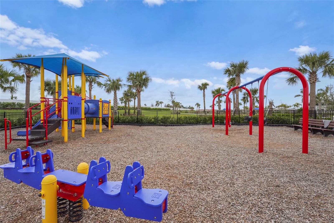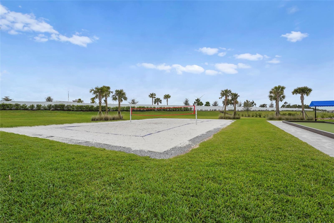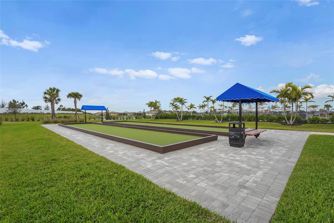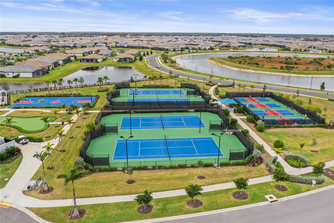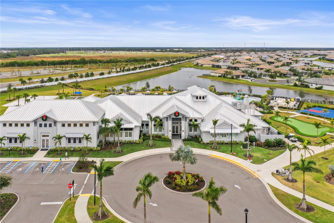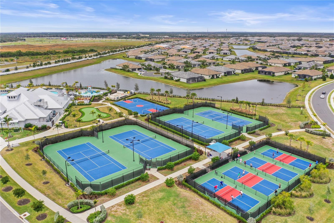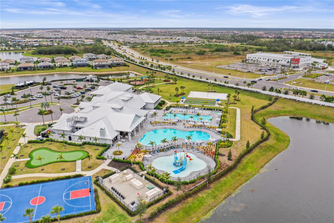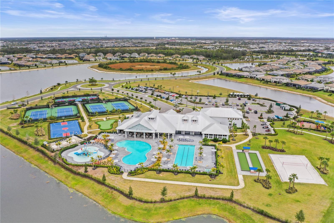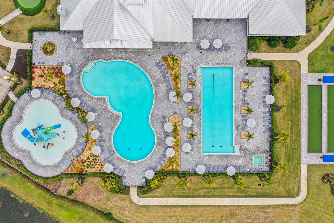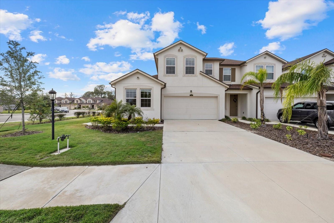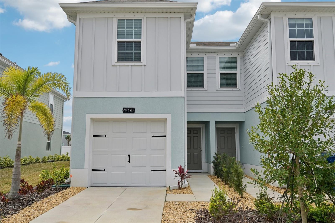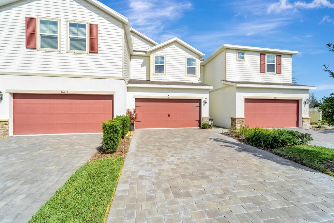15147 Sunny Day Drive, BRADENTON, FL 34211
Property Photos
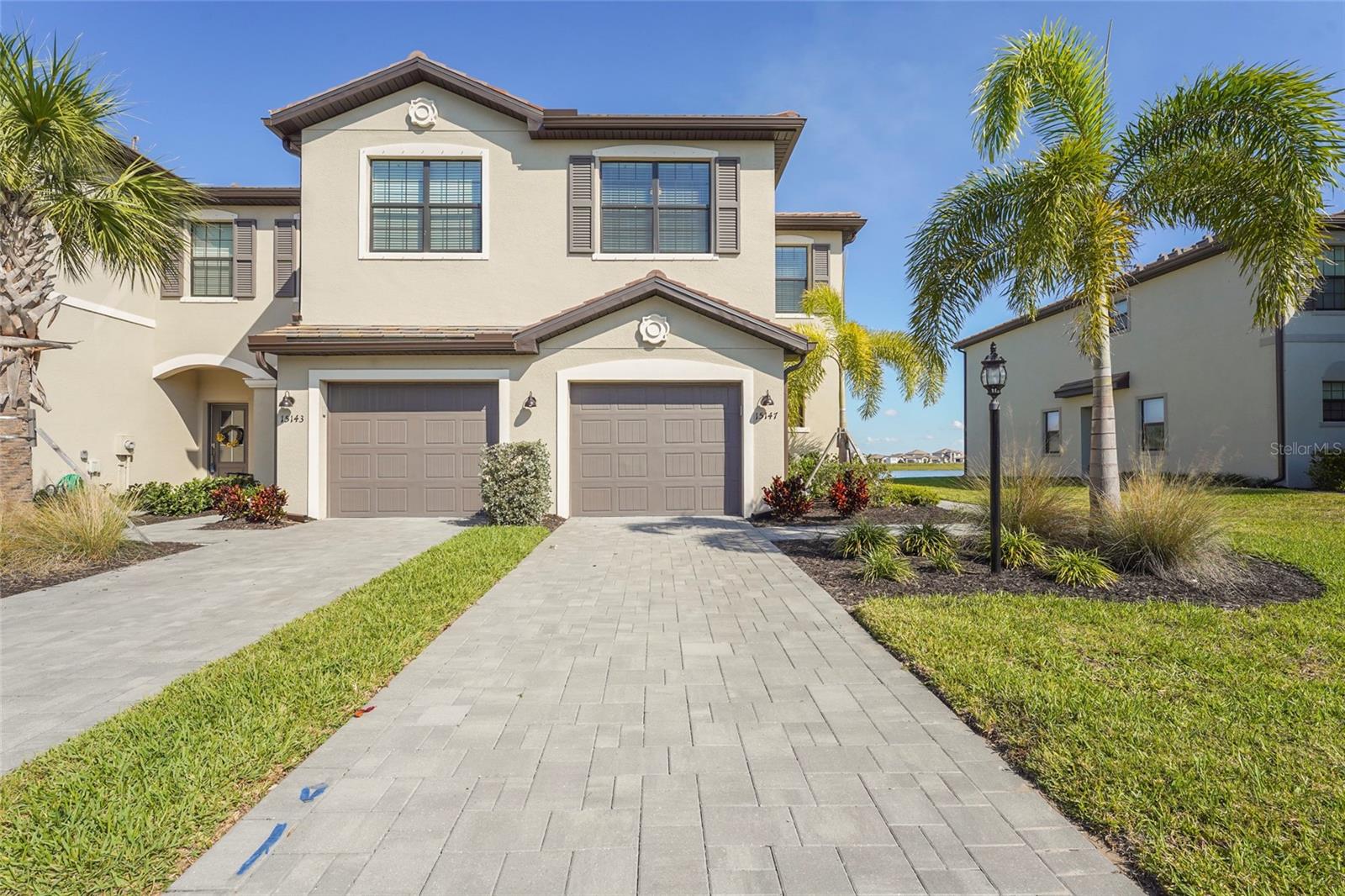
Would you like to sell your home before you purchase this one?
Priced at Only: $375,000
For more Information Call:
Address: 15147 Sunny Day Drive, BRADENTON, FL 34211
Property Location and Similar Properties
- MLS#: A4641739 ( Residential )
- Street Address: 15147 Sunny Day Drive
- Viewed: 3
- Price: $375,000
- Price sqft: $163
- Waterfront: No
- Year Built: 2023
- Bldg sqft: 2296
- Bedrooms: 3
- Total Baths: 3
- Full Baths: 2
- 1/2 Baths: 1
- Garage / Parking Spaces: 1
- Days On Market: 50
- Additional Information
- Geolocation: 27.4429 / -82.3888
- County: MANATEE
- City: BRADENTON
- Zipcode: 34211
- Subdivision: Lorraine Lakes Ph Iia
- Elementary School: Gullett Elementary
- Middle School: Dr Mona Jain Middle
- High School: Lakewood Ranch High
- Provided by: KELLER WILLIAMS ON THE WATER S
- Contact: Kaila Stickelman
- 941-803-7522

- DMCA Notice
-
Description**BE THE VERY FIRST TO LIVE IN THIS UPGRADED, END UNIT TOWNHOME WITH JAW DROPPING LAKE VIEWS FROM YOUR LIVING ROOM.** Step into effortless luxury with this brand new, never occupied 3 bedroom, 2.5 bath end unit townhome, perfectly positioned to capture breathtaking lake views from your living space. Nestled in a highly sought after community, this move in ready home boasts thoughtful upgrades and a bright, open layout designed for modern living. The main floor features an inviting open concept design, ideal for both relaxing and entertaining. Fresh designer interior paint and a stylish accent wall elevate the ambiance, while brand new drapes in the living room add warmth and sophistication. Recent upgrades include a ceiling fan in the living room and primary suite, along with new ceiling lights in both upstairs bedrooms for a contemporary touch. A convenient half bath on the main floor enhances functionality. Upstairs, all three spacious bedrooms are thoughtfully arranged for privacy and comfort. The primary suite is a true retreat, complete with an en suite bath and serene lake views to wake up to each morning. Beyond the interiors, enjoy Florida living at its finest with a tile roof, paver driveway, and an attached one car garage. Step outside and take in the peaceful, unobstructed lake viewsthe perfect backdrop for your morning coffee or evening unwind. This is more than just a houseits an opportunity to own a never lived in home with modern updates in a prime location. Dont miss outschedule your private tour today!
Payment Calculator
- Principal & Interest -
- Property Tax $
- Home Insurance $
- HOA Fees $
- Monthly -
For a Fast & FREE Mortgage Pre-Approval Apply Now
Apply Now
 Apply Now
Apply NowFeatures
Building and Construction
- Covered Spaces: 0.00
- Exterior Features: Irrigation System, Sidewalk, Sliding Doors
- Flooring: Carpet, Tile
- Living Area: 1887.00
- Roof: Concrete, Tile
School Information
- High School: Lakewood Ranch High
- Middle School: Dr Mona Jain Middle
- School Elementary: Gullett Elementary
Garage and Parking
- Garage Spaces: 1.00
- Open Parking Spaces: 0.00
Eco-Communities
- Water Source: Public
Utilities
- Carport Spaces: 0.00
- Cooling: Central Air
- Heating: Central
- Pets Allowed: Cats OK, Dogs OK, Yes
- Sewer: Public Sewer
- Utilities: Electricity Available
Amenities
- Association Amenities: Basketball Court, Fitness Center, Gated, Playground, Shuffleboard Court, Tennis Court(s)
Finance and Tax Information
- Home Owners Association Fee Includes: Cable TV, Pool, Internet, Maintenance Structure, Maintenance Grounds, Security
- Home Owners Association Fee: 434.00
- Insurance Expense: 0.00
- Net Operating Income: 0.00
- Other Expense: 0.00
- Tax Year: 2024
Other Features
- Appliances: Dishwasher, Dryer, Electric Water Heater, Exhaust Fan, Microwave, Range, Refrigerator, Tankless Water Heater, Washer
- Association Name: Lauren Ireland
- Association Phone: (941)777-7150
- Country: US
- Interior Features: Ceiling Fans(s), Crown Molding, Living Room/Dining Room Combo, Open Floorplan, PrimaryBedroom Upstairs, Solid Surface Counters, Stone Counters, Thermostat, Walk-In Closet(s)
- Legal Description: LOT 617, LORRAINE LAKES PH IIA PI #5812.3295/9
- Levels: Two
- Area Major: 34211 - Bradenton/Lakewood Ranch Area
- Occupant Type: Owner
- Parcel Number: 581232959
- Zoning Code: PD-R
Similar Properties

- Natalie Gorse, REALTOR ®
- Tropic Shores Realty
- Office: 352.684.7371
- Mobile: 352.584.7611
- Fax: 352.584.7611
- nataliegorse352@gmail.com

