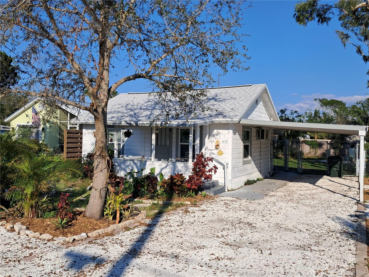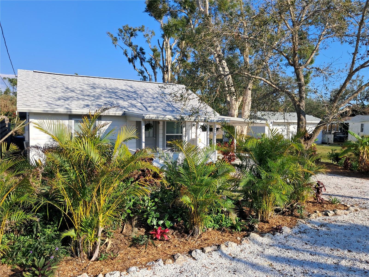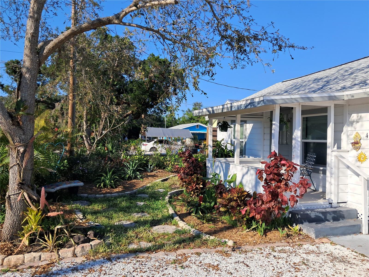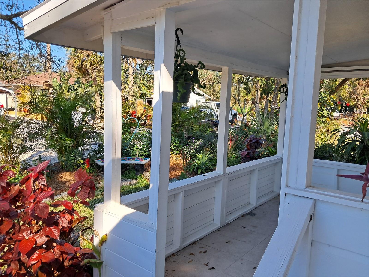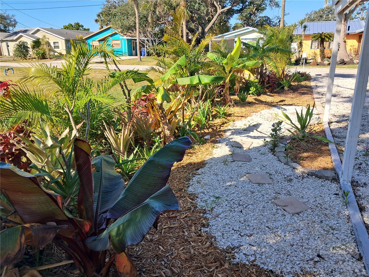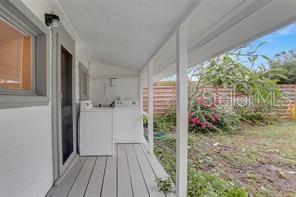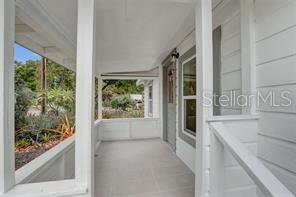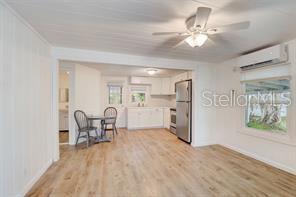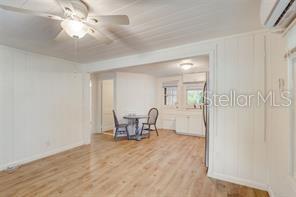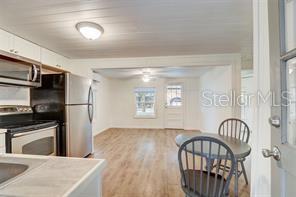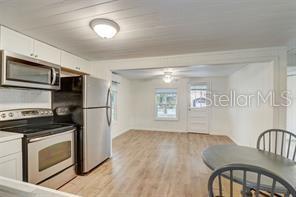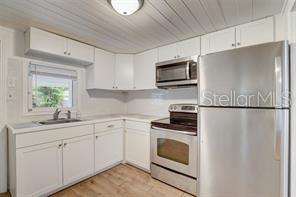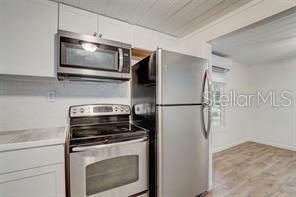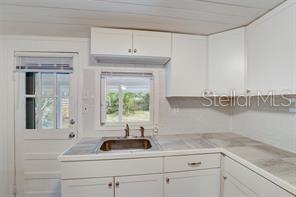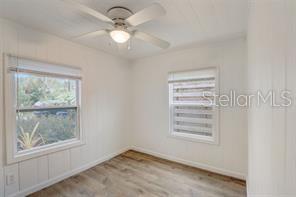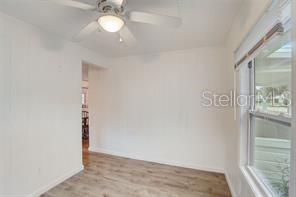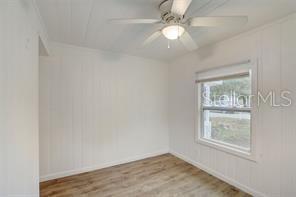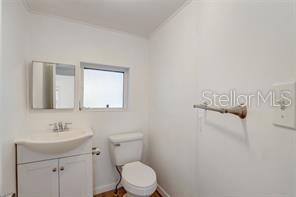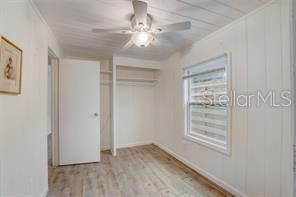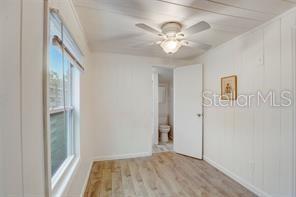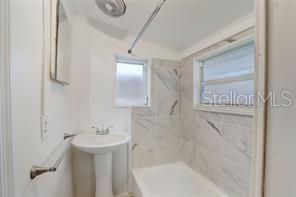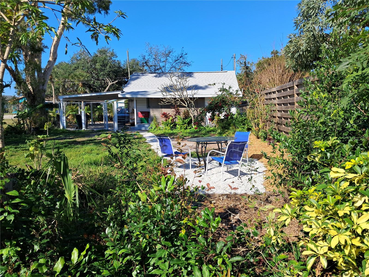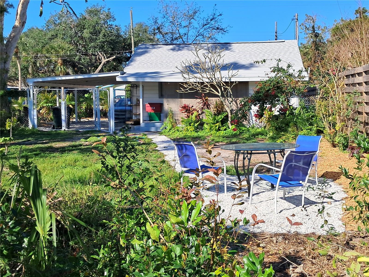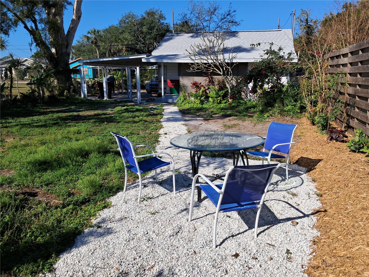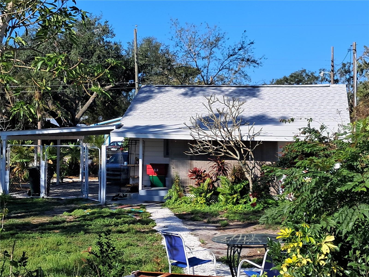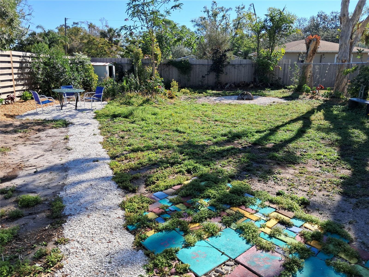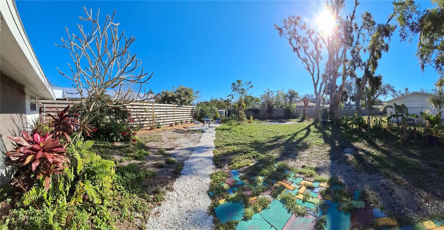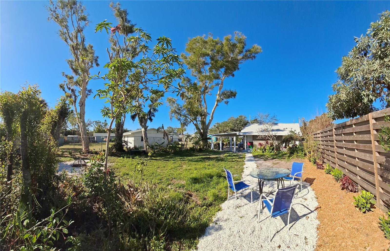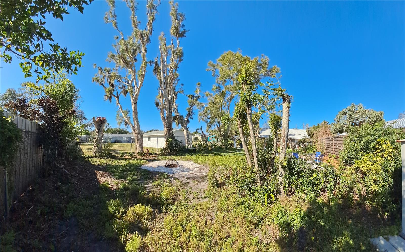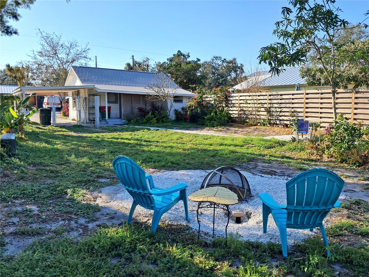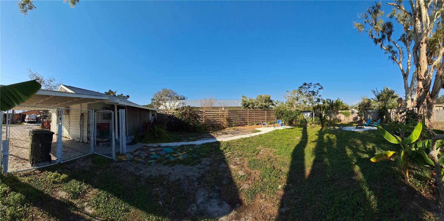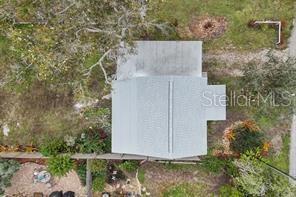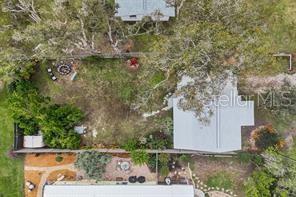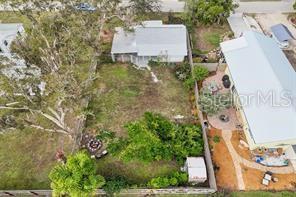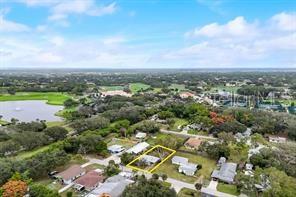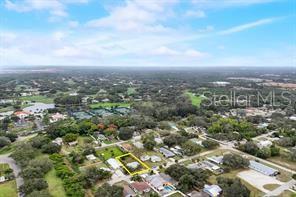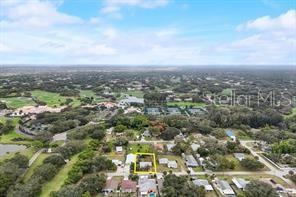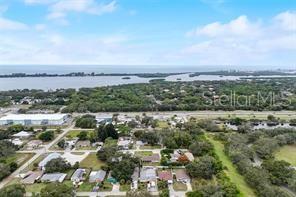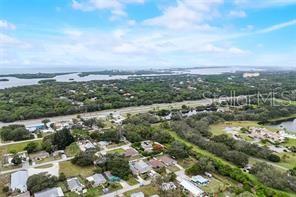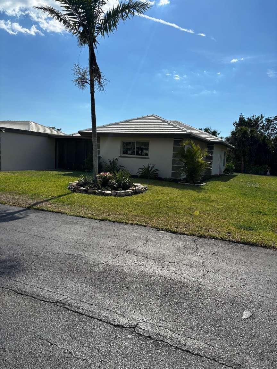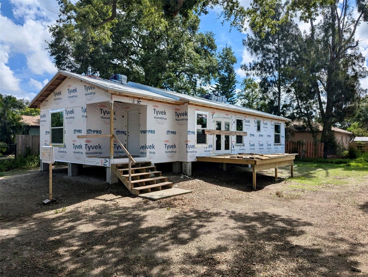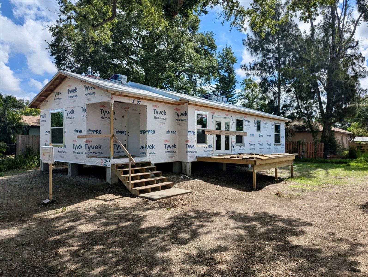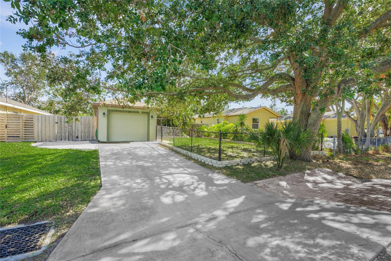452 Patterson Avenue, OSPREY, FL 34229
Property Photos
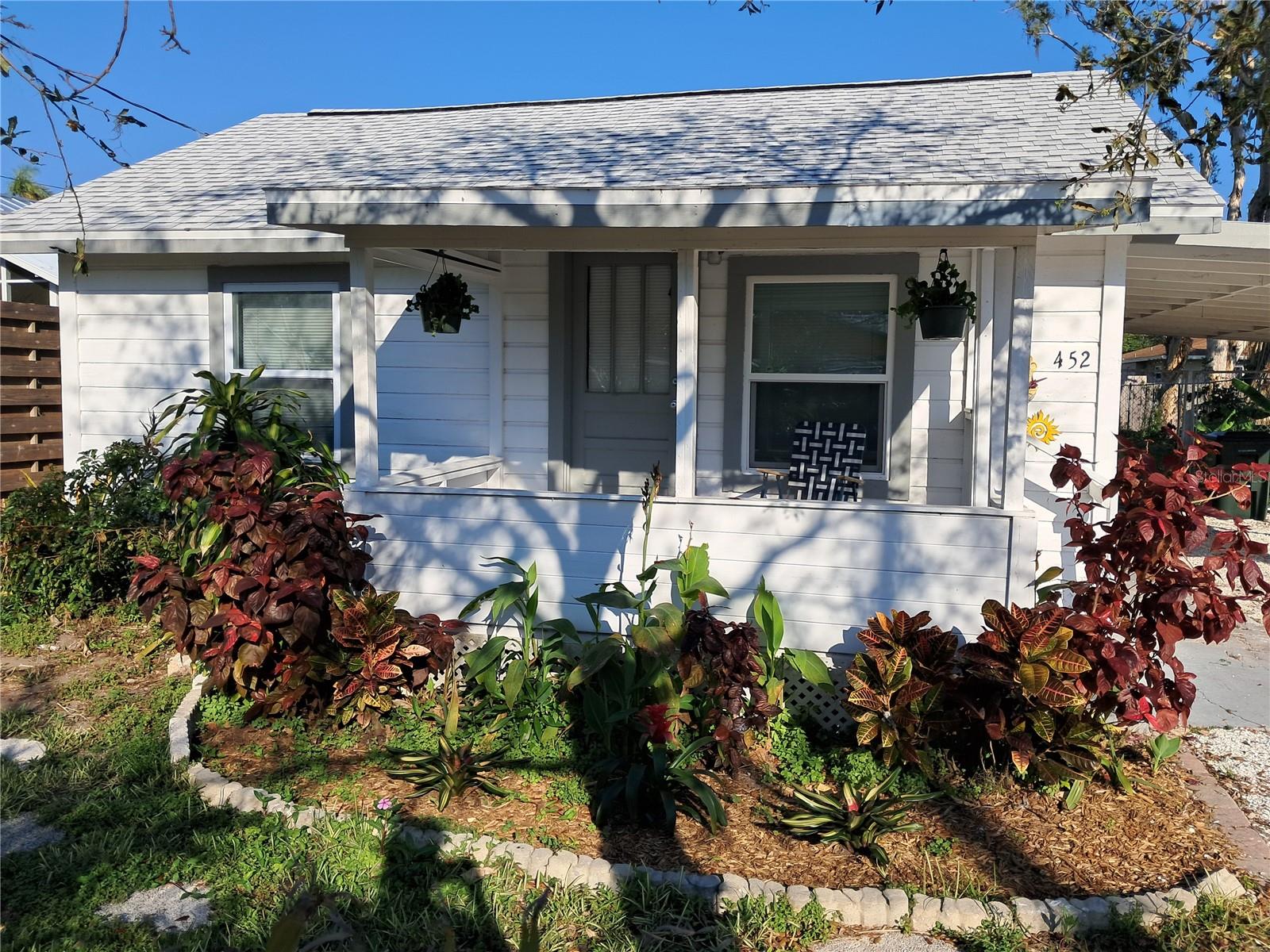
Would you like to sell your home before you purchase this one?
Priced at Only: $285,000
For more Information Call:
Address: 452 Patterson Avenue, OSPREY, FL 34229
Property Location and Similar Properties
- MLS#: A4642300 ( Residential )
- Street Address: 452 Patterson Avenue
- Viewed: 35
- Price: $285,000
- Price sqft: $277
- Waterfront: No
- Year Built: 1949
- Bldg sqft: 1030
- Bedrooms: 2
- Total Baths: 2
- Full Baths: 1
- 1/2 Baths: 1
- Garage / Parking Spaces: 1
- Days On Market: 37
- Additional Information
- Geolocation: 27.2033 / -82.4874
- County: SARASOTA
- City: OSPREY
- Zipcode: 34229
- Subdivision: Osprey Park
- Provided by: BRIGHT REALTY
- Contact: Terry Thorpe
- 941-552-6036

- DMCA Notice
-
DescriptionThis cottage home in Osprey is located across from Selby Gardens Spanish Point just 4 blocks from Tamiami Trail. The Osprey Park neighborhood is between Siesta Key and Casey Key and a few blocks from Bay Street restaurants, grocery stores and retail shopping. The Legacy Trail is also close by. Updated 2 bedroom 1.5 bath with a covered carport, new roof, newer appliances, zero scape tropical landscaping and a fully fenced back yard. Move in ready as a primary residence, winter getaway or annual/seasonal rental.
Payment Calculator
- Principal & Interest -
- Property Tax $
- Home Insurance $
- HOA Fees $
- Monthly -
For a Fast & FREE Mortgage Pre-Approval Apply Now
Apply Now
 Apply Now
Apply NowFeatures
Building and Construction
- Covered Spaces: 0.00
- Exterior Features: Other
- Flooring: Other
- Living Area: 520.00
- Roof: Shingle
Garage and Parking
- Garage Spaces: 0.00
- Open Parking Spaces: 0.00
Eco-Communities
- Water Source: Public
Utilities
- Carport Spaces: 1.00
- Cooling: Mini-Split Unit(s)
- Heating: Other
- Sewer: Septic Tank
- Utilities: Electricity Connected
Finance and Tax Information
- Home Owners Association Fee: 0.00
- Insurance Expense: 0.00
- Net Operating Income: 0.00
- Other Expense: 0.00
- Tax Year: 2023
Other Features
- Appliances: Dryer, Electric Water Heater, Microwave, Range, Refrigerator, Washer
- Country: US
- Interior Features: Built-in Features, Ceiling Fans(s), Kitchen/Family Room Combo, Open Floorplan
- Legal Description: LOT 147, OSPREY PARK
- Levels: One
- Area Major: 34229 - Osprey
- Occupant Type: Tenant
- Parcel Number: 0143020071
- Views: 35
- Zoning Code: RSF3
Similar Properties
Nearby Subdivisions
0169 Ogburns T B Add To Town O
Bay Oaks Estates
Bayside
Belair
Bishops Court At Oaks Preserve
Blackburn Harbor Waterfront Vi
Blackburn Point Woods
Casey Key
Dry Slips At Bellagio Village
Heron Bay Club Sec I
Oak Creek
Oaks
Oaks 2 Ph 1
Oaks 2 Ph 2
Oaks 2 Phase 2
Oaks 3 Ph 1
Ogburns T B Add
Ogburns T B Add To Town Of Osp
Osprey Park
Park Trace Estates
Pine Ranch
Rivendell
Rivendell The Woodlands
Rivendell Woodlands
Sarabay Acres
Sorrento Shores
Sorrento Villas 1
Sorrento Villas 2
South Creek
Southbay Yacht Racquet Club
Southbay Yacht And Racquet Clu
The Oaks
Townsend Shores
Webbs W D Add
Willowbend Ph 2a
Willowbend Ph 3
Willowbend Ph 4

- Natalie Gorse, REALTOR ®
- Tropic Shores Realty
- Office: 352.684.7371
- Mobile: 352.584.7611
- Fax: 352.584.7611
- nataliegorse352@gmail.com

