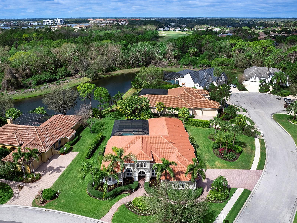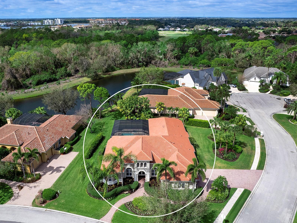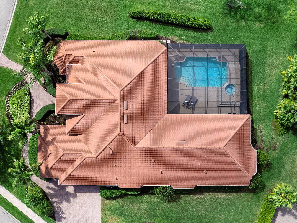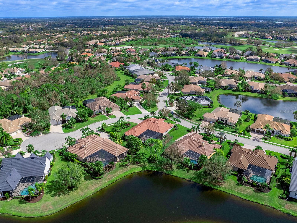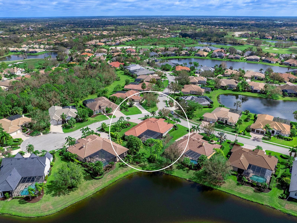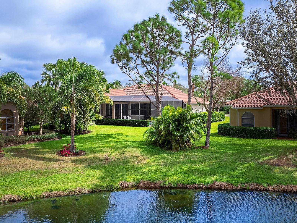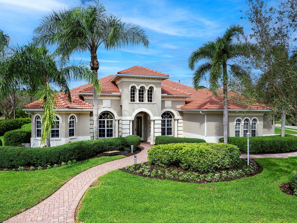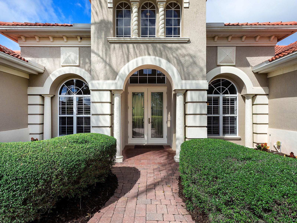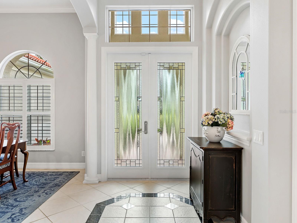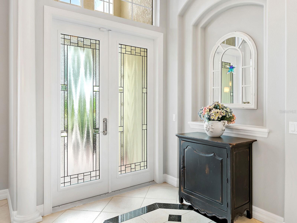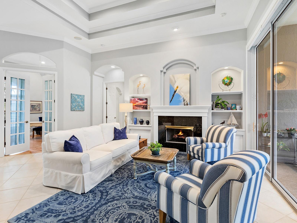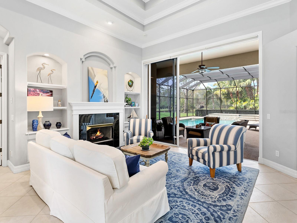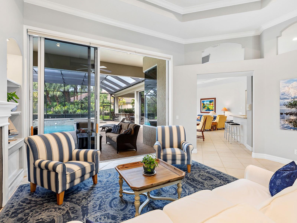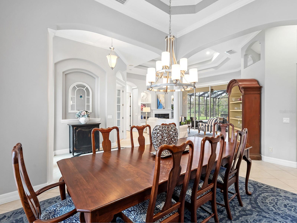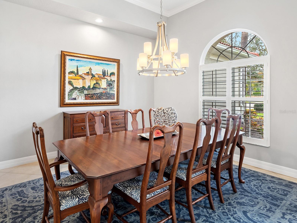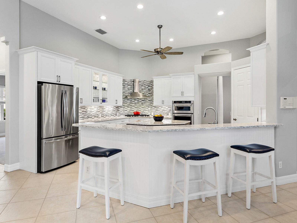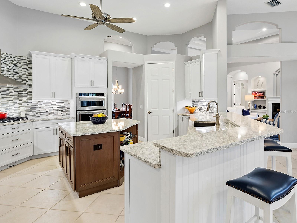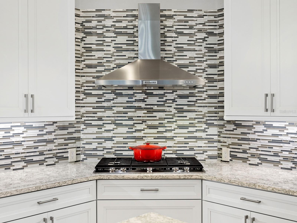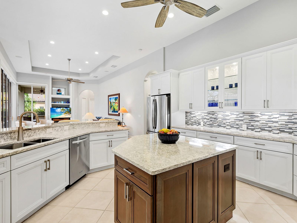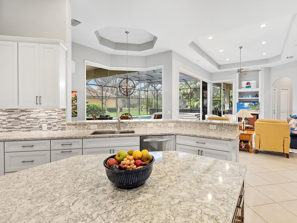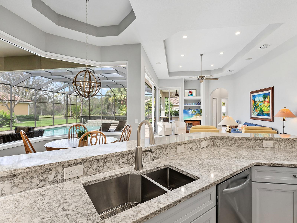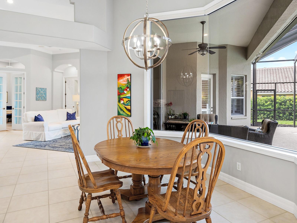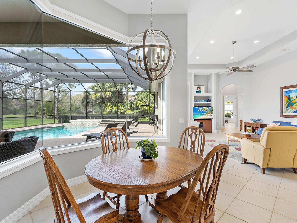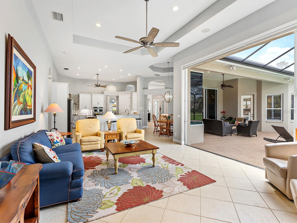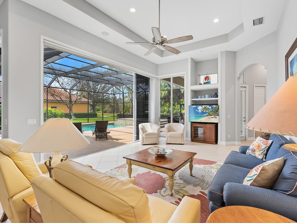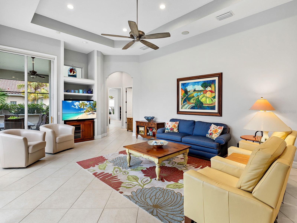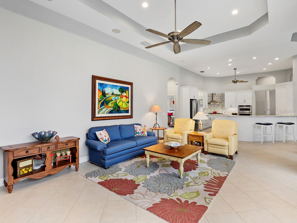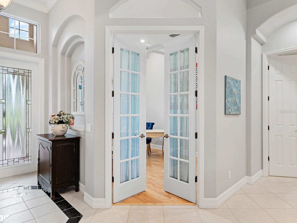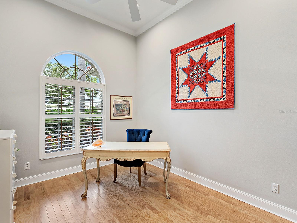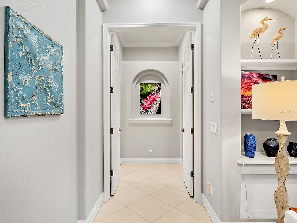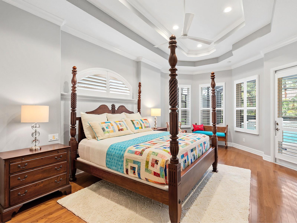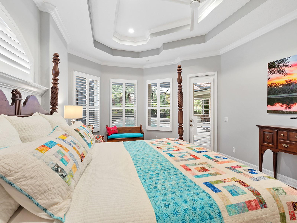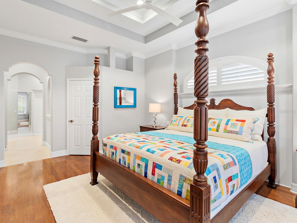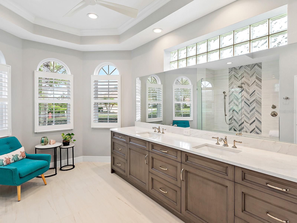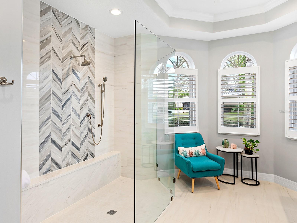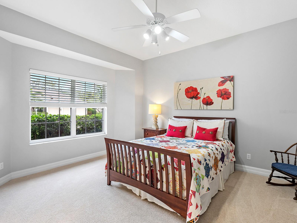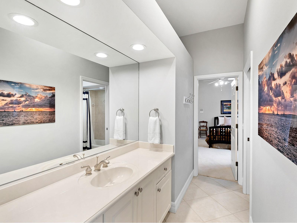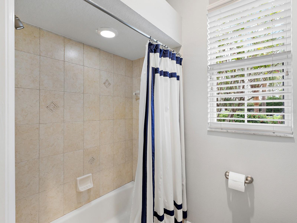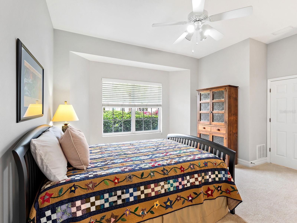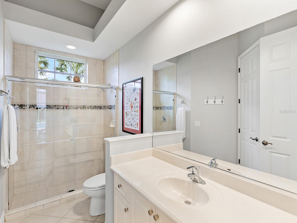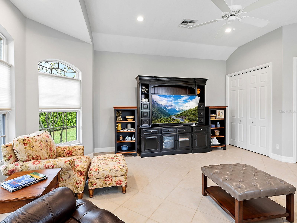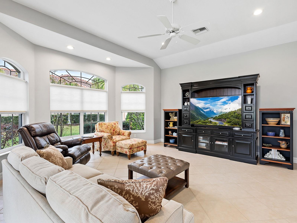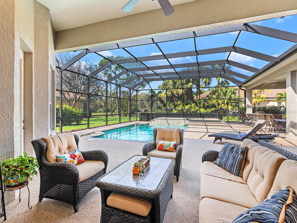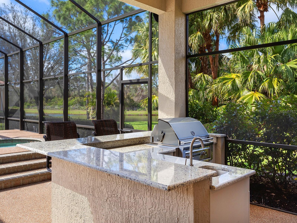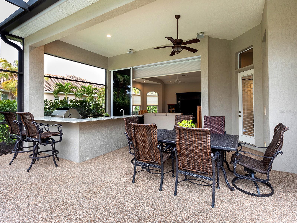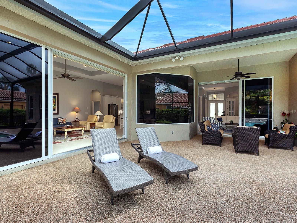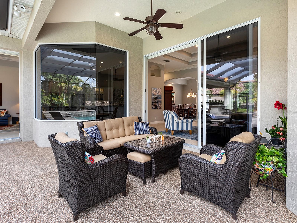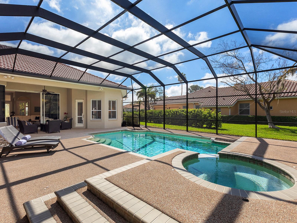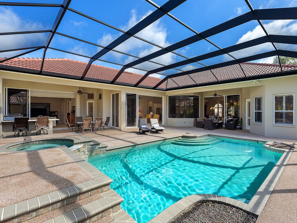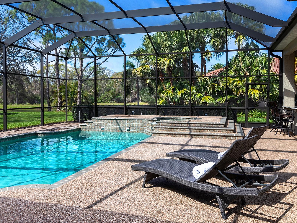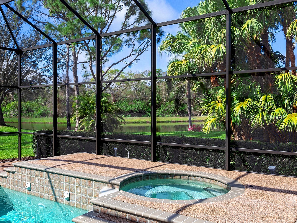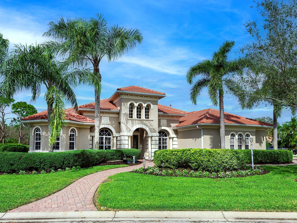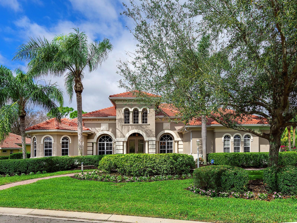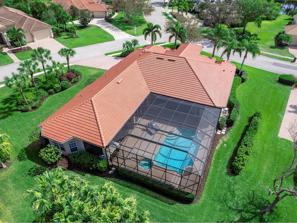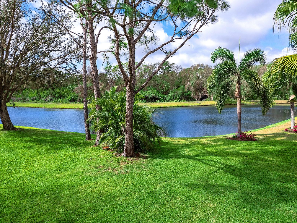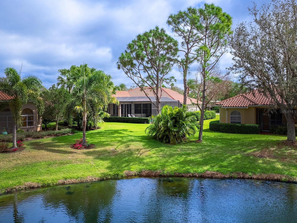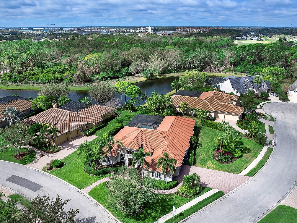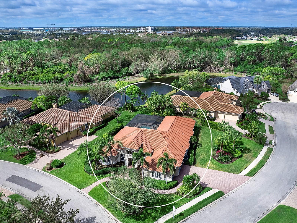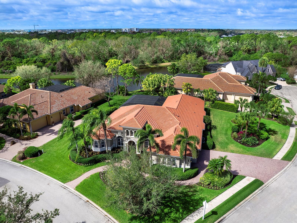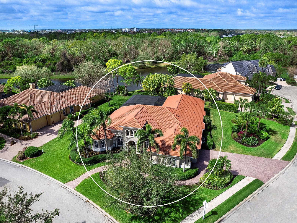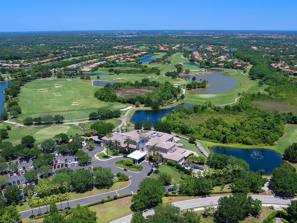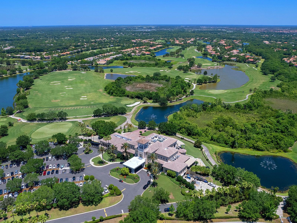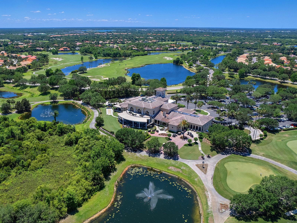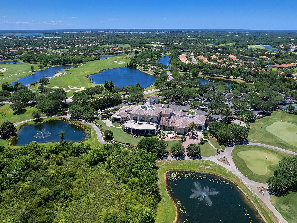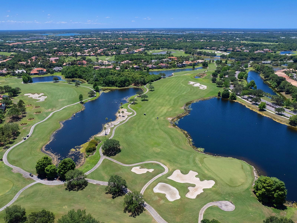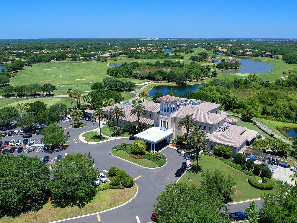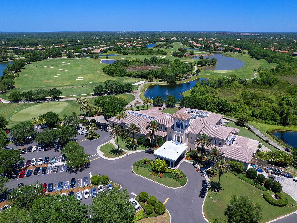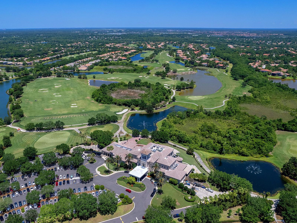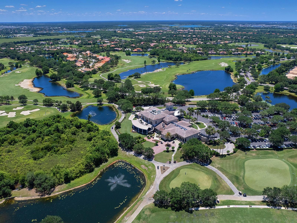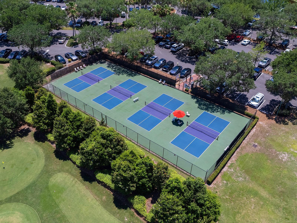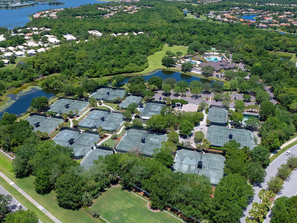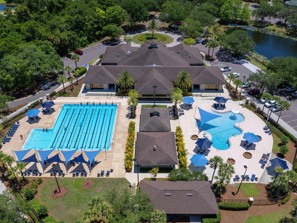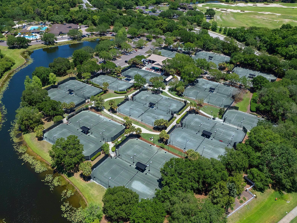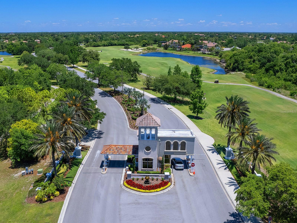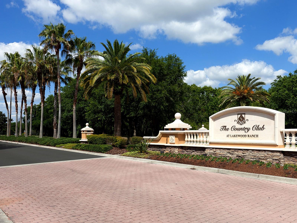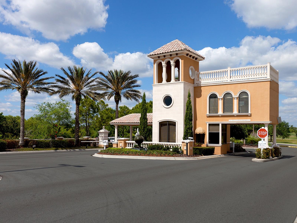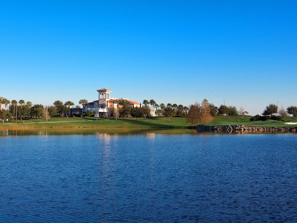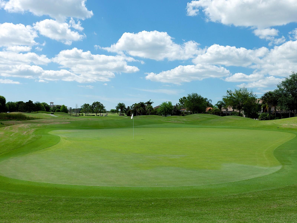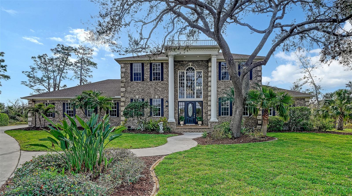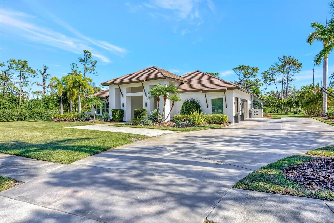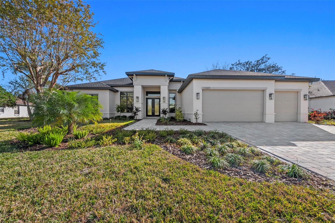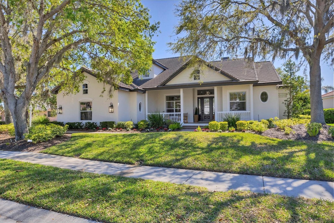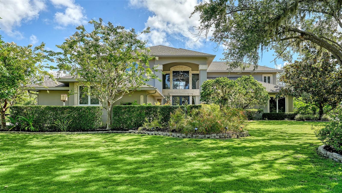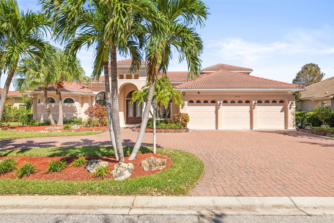7934 Royal Birkdale Circle, LAKEWOOD RANCH, FL 34202
Property Photos
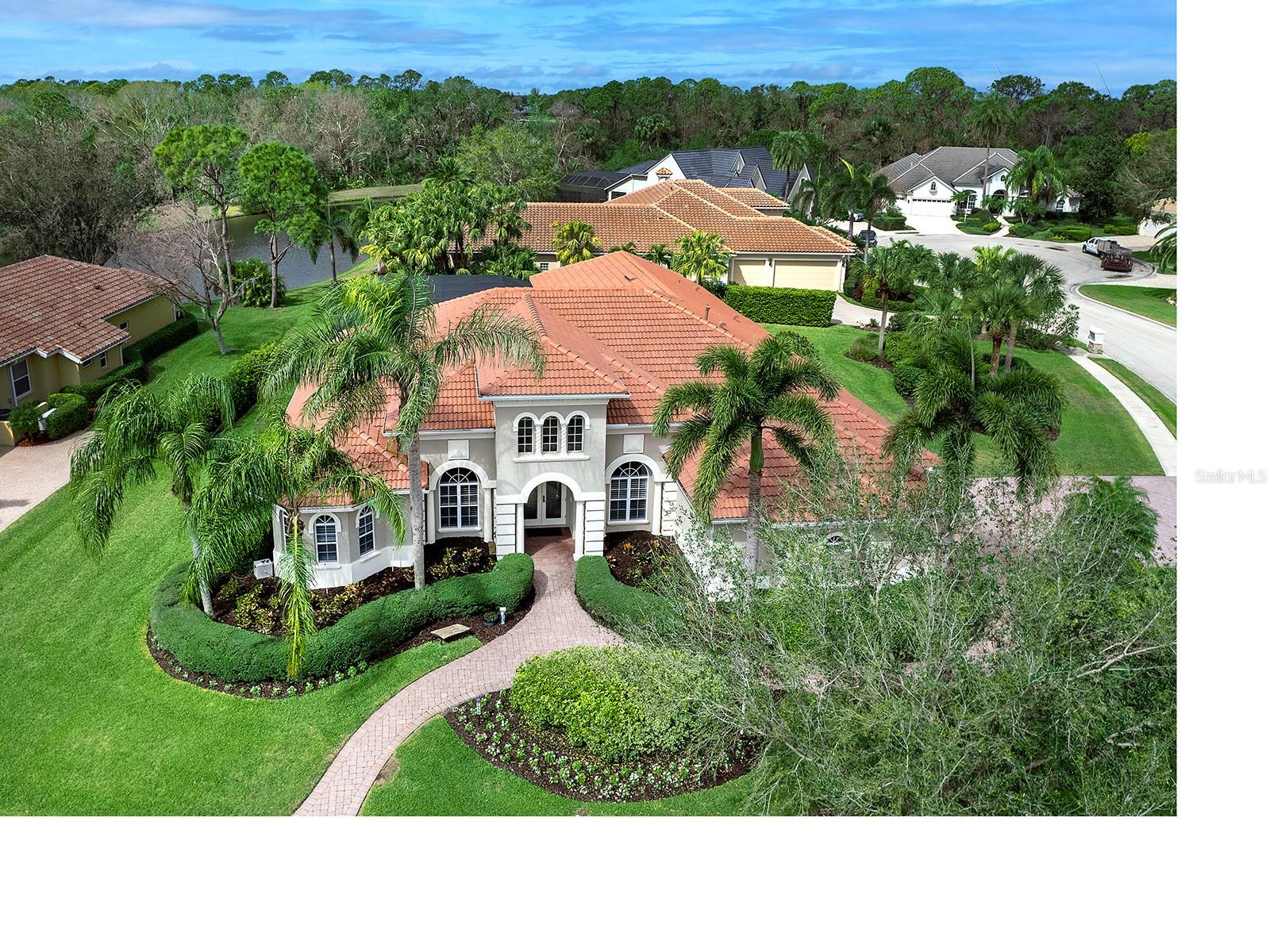
Would you like to sell your home before you purchase this one?
Priced at Only: $1,470,000
For more Information Call:
Address: 7934 Royal Birkdale Circle, LAKEWOOD RANCH, FL 34202
Property Location and Similar Properties
- MLS#: A4642384 ( Residential )
- Street Address: 7934 Royal Birkdale Circle
- Viewed: 26
- Price: $1,470,000
- Price sqft: $298
- Waterfront: No
- Year Built: 2002
- Bldg sqft: 4929
- Bedrooms: 3
- Total Baths: 3
- Full Baths: 3
- Garage / Parking Spaces: 3
- Days On Market: 148
- Additional Information
- Geolocation: 27.3965 / -82.4206
- County: MANATEE
- City: LAKEWOOD RANCH
- Zipcode: 34202
- Subdivision: Lakewood Ranch Country Club
- Elementary School: Robert E Willis
- Middle School: Nolan
- High School: Lakewood Ranch
- Provided by: PREMIER SOTHEBYS INTL REALTY

- DMCA Notice
-
DescriptionOn a beautifully landscaped corner lot in esteemed Lakewood Ranch Country Club, this residence offers an exceptional blend of elegance, functionality and a serene lake view. New roof in December 2024. The homes striking exterior features an oversized paver driveway with manicured hedges, landscaped islands, a side load garage with windows and a stately entrance framed by two columns. The glass double doors open to a foyer with a custom trimmed wall niche and tile floors with a decorative inlay, setting the tone for the refined interior. Designed for grand entertaining and comfortable everyday living, the formal dining room boasts a double tray ceiling with crown molding and plantation shuttered windows, while the living room impresses with soaring ceilings, custom moldings, a gas fireplace flanked by built ins, and 10 foot sliding doors that invite indoor/outdoor living. The office, enclosed by glass French doors, is adorned with crown molding, hardwood floors and a large window with plantation shutters. The kitchen is designed for culinary excellence with quartz countertops, a glass tile backsplash and soft close cabinetry. A central island provides prep space, while the counter features plenty of seating. The breakfast area offers views of the lanai and lake through an aquarium window. High end stainless steel appliances complete the space. The adjacent family room is ideal for gathering, featuring a tray ceiling, a built in entertainment center, and walls of sliders that lead to the lanai. The primary suite is a retreat accessed through an alcove entry with double doors and a wall niche. A double tray ceiling, bay windows, beadboard accents and private lanai access through a glass door creates a serene atmosphere. The expansive walk in closet is thoughtfully designed. The recently updated primary bath showcases an oversized walk in shower with beautiful tile and seamless glass, porcelain tile floors, a dual sink vanity with quartz countertops and a linen closet with wood shelving. Two additional bedrooms, each with walk in closets and large windows, are well appointed. One is an en suite, and two share a full bath with a tub and shower. A full pool bath with a glass enclosed shower and hallway linen closet is conveniently accessible. The bonus room offers pocketing sliders, a spacious wall closet, access to the en suite pool bath and flexibility to serve as an additional bedroom. Designed for year round enjoyment, the lanai is fully equipped with an outdoor kitchen, complete with a Sedona Lynx grill, Fire Magic mini refrigerator, prep sink and weather resistant cabinetry, and plenty of bar height seating at granite countertop. The lanais Pro Deck rubber flooring is eco friendly, UV resistant and anti fungal, ensuring durability and comfort. A gas heated pool and spa, two large, covered areas for dining and lounging, and lush landscaping enhance the tranquil ambiance with its breathtaking lake view. With the recent expansion to include a fourth golf course, Lakewood Ranch Golf and Country Club offers unmatched access to premier golfing. Residents can choose from a variety of membership options. Ideally just minutes from the UTC Mall, Waterside, Lakewood Ranch Main Street and downtown Sarasota, the home is also within easy reach of top tier dining, shopping and the areas renowned beaches. 7934 Royal Birkdale Circle is a stunning residence in one of Lakewood Ranchs prestigious communities.
Payment Calculator
- Principal & Interest -
- Property Tax $
- Home Insurance $
- HOA Fees $
- Monthly -
For a Fast & FREE Mortgage Pre-Approval Apply Now
Apply Now
 Apply Now
Apply NowFeatures
Building and Construction
- Covered Spaces: 0.00
- Exterior Features: Outdoor Grill, Rain Gutters, Sliding Doors
- Flooring: Carpet, Ceramic Tile, Wood
- Living Area: 3696.00
- Roof: Tile
Land Information
- Lot Features: In County, Paved
School Information
- High School: Lakewood Ranch High
- Middle School: Nolan Middle
- School Elementary: Robert E Willis Elementary
Garage and Parking
- Garage Spaces: 3.00
- Open Parking Spaces: 0.00
- Parking Features: Garage Door Opener
Eco-Communities
- Pool Features: Child Safety Fence, Heated, In Ground, Screen Enclosure
- Water Source: Public
Utilities
- Carport Spaces: 0.00
- Cooling: Central Air
- Heating: Central, Electric
- Pets Allowed: Yes
- Sewer: Public Sewer
- Utilities: BB/HS Internet Available, Electricity Connected, Natural Gas Connected, Sewer Connected, Sprinkler Meter, Sprinkler Recycled, Water Connected
Amenities
- Association Amenities: Clubhouse, Gated
Finance and Tax Information
- Home Owners Association Fee: 134.00
- Insurance Expense: 0.00
- Net Operating Income: 0.00
- Other Expense: 0.00
- Tax Year: 2024
Other Features
- Appliances: Built-In Oven, Dishwasher, Disposal, Dryer, Gas Water Heater, Refrigerator, Washer
- Association Name: Christi Valentine
- Association Phone: 941.907.0202
- Country: US
- Interior Features: Ceiling Fans(s), Crown Molding, Kitchen/Family Room Combo, Primary Bedroom Main Floor, Solid Wood Cabinets, Split Bedroom, Tray Ceiling(s), Walk-In Closet(s)
- Legal Description: LOT 15 LAKEWOOD RANCH COUNTRY CLUB VILLAGE SUBPHASE C UNIT 5 A/K/A ST GEORGES PI#5884.3895/2
- Levels: One
- Area Major: 34202 - Bradenton/Lakewood Ranch/Lakewood Rch
- Occupant Type: Owner
- Parcel Number: 588438952
- Style: Custom
- View: Water
- Views: 26
- Zoning Code: PDMU/WPE/
Similar Properties
Nearby Subdivisions
Concession Ph I
Concession Ph Ii Blk A
Country Club East
Country Club East At Lakewd Rn
Country Club East At Lakewood
Country Club East At Lwr Subph
Del Webb Lakewood Ranch
Del Webb Ph I-b Subphases D &
Del Webb Ph Ib Subphases D F
Del Webb Ph Ii Subphases 2a 2b
Del Webb Ph Ii Subphases 2a, 2
Del Webb Ph Iii Subph 3a 3b 3
Del Webb Ph V
Del Webb Ph V Sph D
Del Webb Ph V Subph 5a 5b 5c
Del Webb Ph V Subph 5a, 5b & 5
Del Webb Phase I-b Subphases D
Del Webb Phase Ib Subphases D
Edgewater Village
Edgewater Village Sp A Un 5
Edgewater Village Subphase A
Edgewater Village Subphase A U
Edgewater Village Subphase B
Greenbrook Village Ph Ll
Greenbrook Village Ph Ll Unit
Greenbrook Village Sp Bb Un 1
Greenbrook Village Subphase Bb
Greenbrook Village Subphase Cc
Greenbrook Village Subphase Gg
Greenbrook Village Subphase K
Greenbrook Village Subphase Kk
Greenbrook Village Subphase L
Greenbrook Village Subphase Ll
Greenbrook Village Subphase P
Greenbrook Village Subphase T
Greenbrook Village Subphase Y
Greenbrook Village Subphase Z
Isles At Lakewood Ranch
Isles At Lakewood Ranch Ph I-a
Isles At Lakewood Ranch Ph Ia
Isles At Lakewood Ranch Ph Ii
Lacantera
Lake Club
Lake Club Ph I
Lake Club Ph Ii
Lake Club Ph Iv Subph A Aka Ge
Lake Club Ph Iv Subph C-2
Lake Club Ph Iv Subph C2
Lake Club Ph Iv Subphase A Aka
Lakewood Ranch
Lakewood Ranch Ccv Sp Ff
Lakewood Ranch Country Club
Lakewood Ranch Country Club Vi
River Club North Lts 113147
River Club South Subphase Ii
River Club South Subphase Iv
River Club South Subphase V-a
River Club South Subphase Va
Riverwalk Ridge
Riverwalk Village Cypress Bank
Riverwalk Village Subphase F
Summerfield Village
Summerfield Village Cypress Ba
Summerfield Village Sp C Un 5
Summerfield Village Subphase A
Summerfield Village Subphase B
Summerfield Village Subphase C
Summerfield Village Subphase D
Willowbrook Ph 1

- Natalie Gorse, REALTOR ®
- Tropic Shores Realty
- Office: 352.684.7371
- Mobile: 352.584.7611
- Fax: 352.584.7611
- nataliegorse352@gmail.com

