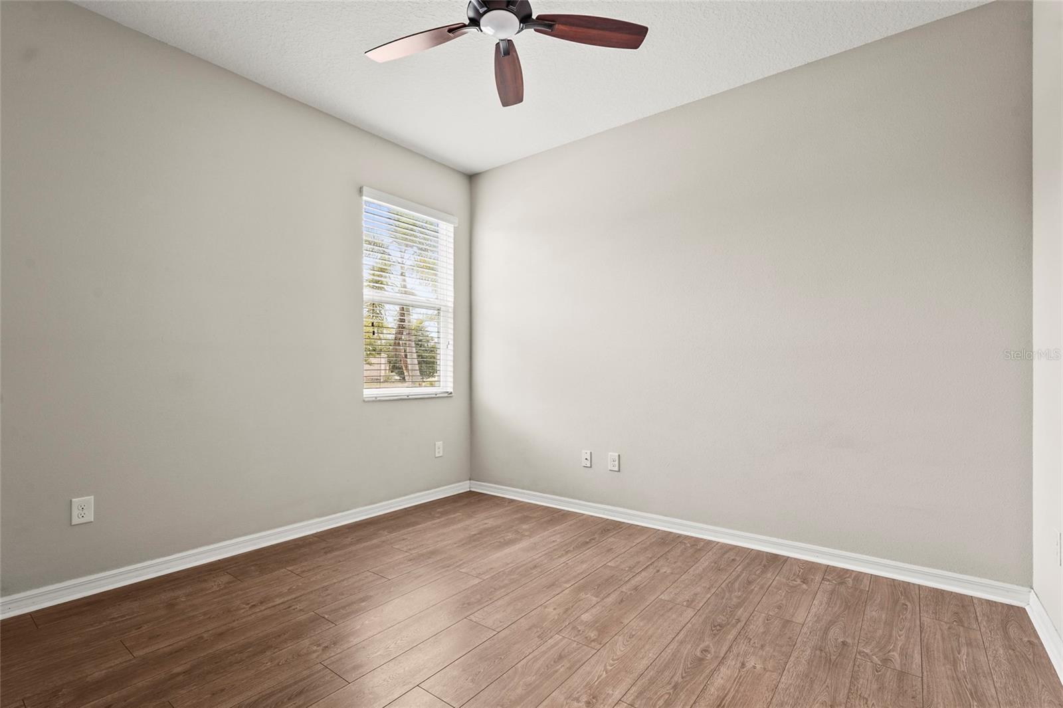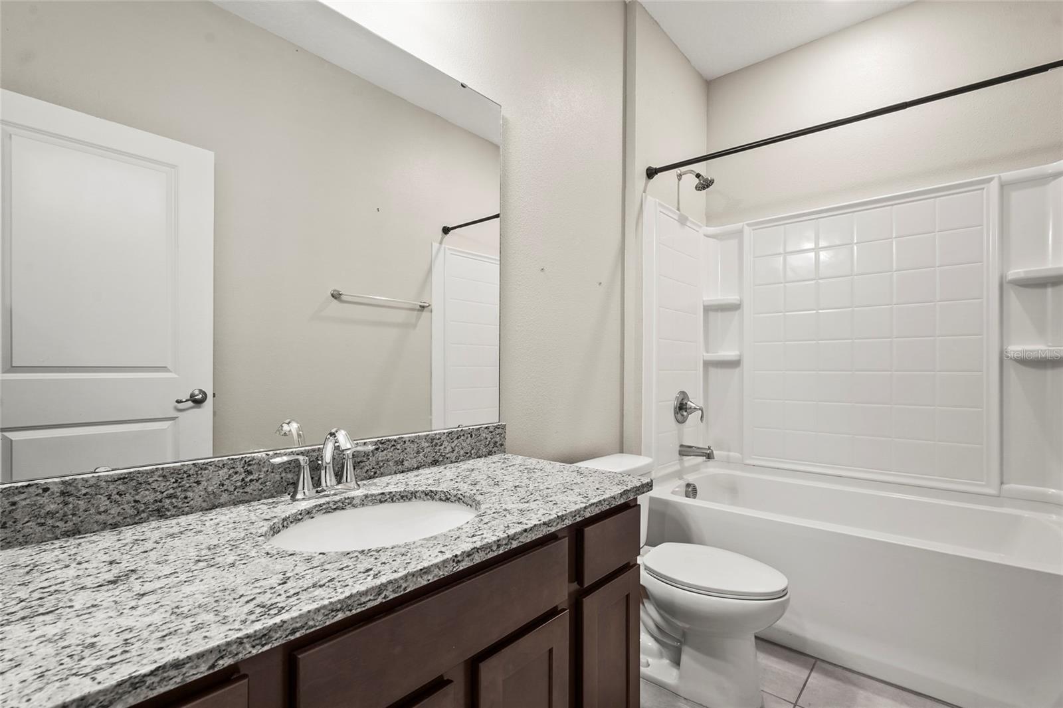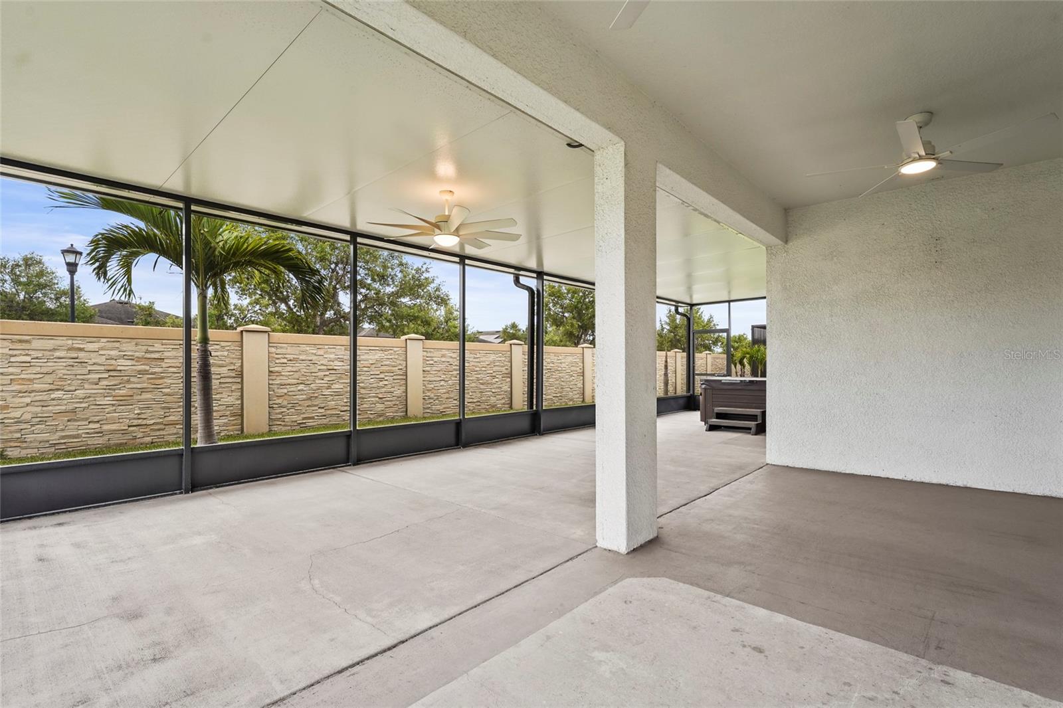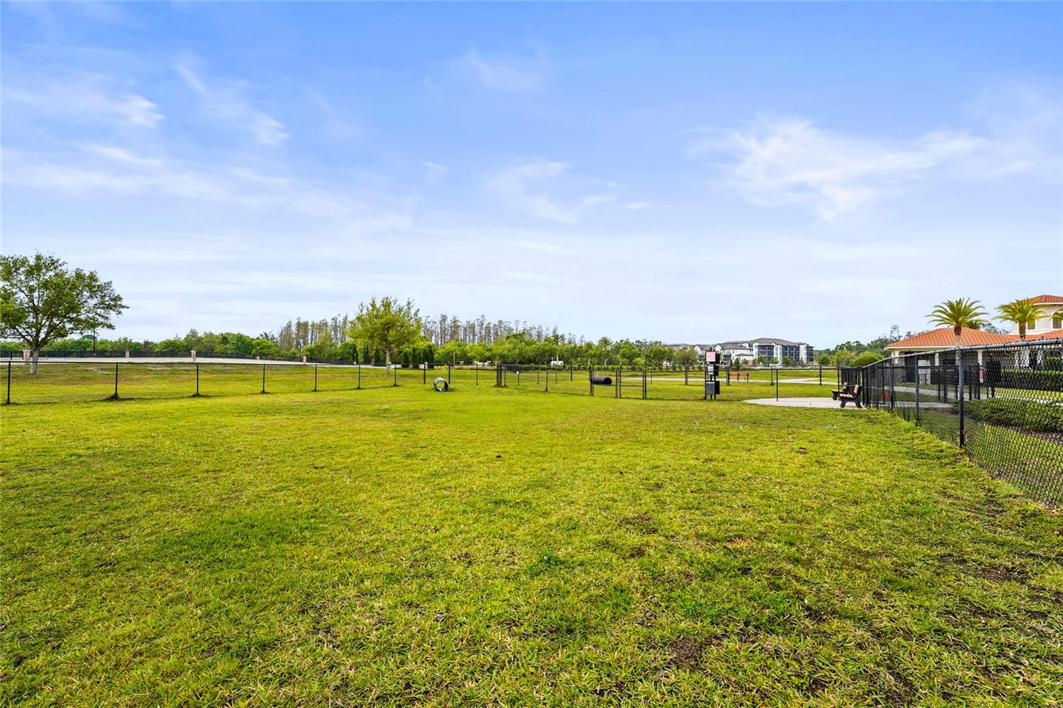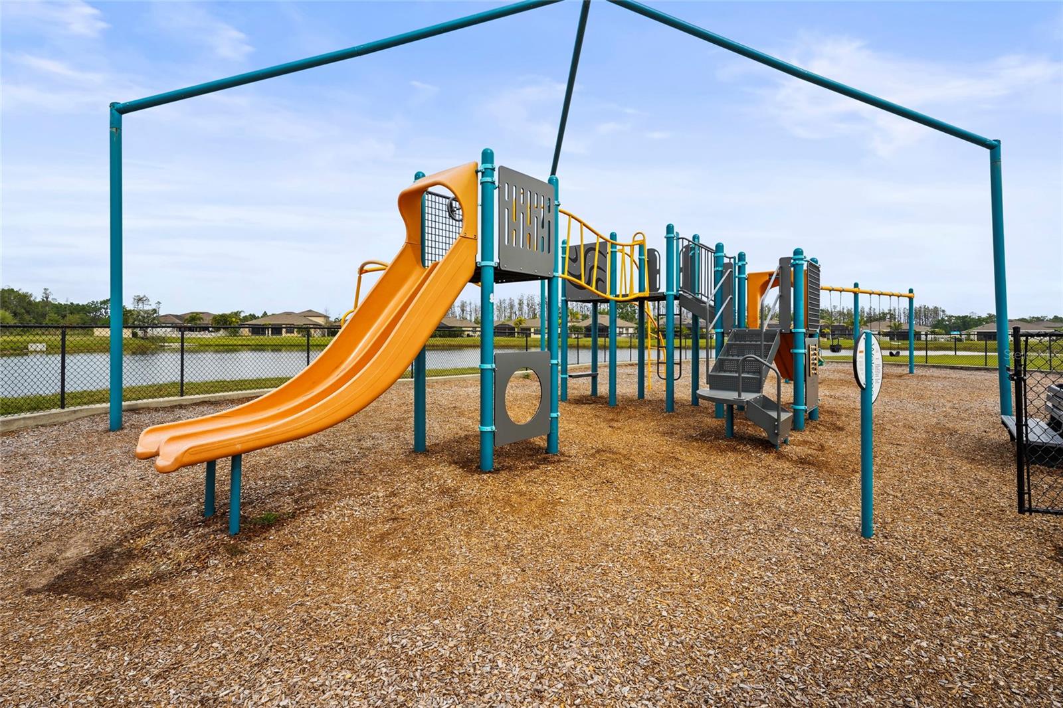5085 Ivory Stone Drive, WIMAUMA, FL 33598
Property Photos
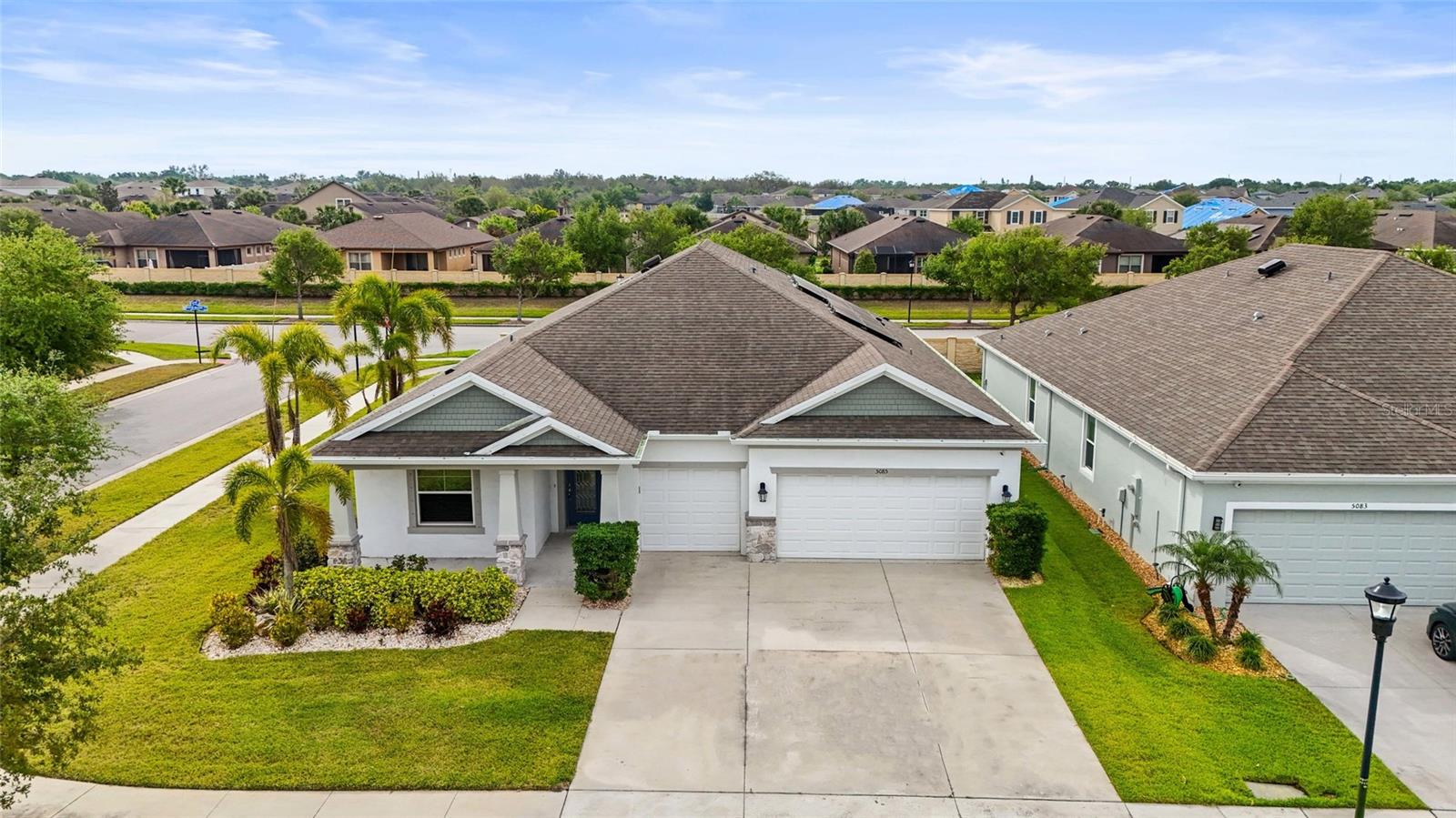
Would you like to sell your home before you purchase this one?
Priced at Only: $399,000
For more Information Call:
Address: 5085 Ivory Stone Drive, WIMAUMA, FL 33598
Property Location and Similar Properties
- MLS#: A4643724 ( Residential )
- Street Address: 5085 Ivory Stone Drive
- Viewed: 31
- Price: $399,000
- Price sqft: $107
- Waterfront: No
- Year Built: 2017
- Bldg sqft: 3724
- Bedrooms: 4
- Total Baths: 3
- Full Baths: 3
- Garage / Parking Spaces: 3
- Days On Market: 66
- Additional Information
- Geolocation: 27.7208 / -82.3256
- County: HILLSBOROUGH
- City: WIMAUMA
- Zipcode: 33598
- Subdivision: Dg Farms Ph 2a
- Elementary School: Reddick
- Middle School: Shields
- High School: Sumner
- Provided by: COMPASS FLORIDA LLC
- Contact: Ryan Rupp
- 305-851-2820

- DMCA Notice
-
DescriptionBeautiful Rialto Model in Sereno Gated Community! Welcome home to this stunning 4 bedroom, 3 bathroom residence in the highly sought after Serrano gated community! Built by Holiday Builders, this spacious Rialto model offers modern comforts and thoughtful upgrades throughout. Inside, youll find an open concept layout with ceramic tile and laminate flooring, a dedicated office space, crown molding and 42 inch upper cabinets in the kitchen, surrounded by a large kitchen island. The home is equipped with Maytag appliances, Moen faucets, stone countertops, and a whole house water softener. Plus, the solar panels keep energy costs low! Step outside to enjoy your extra large, screened in lanai with a spa, perfect for relaxing or entertaining. The home also features upgraded rain gutters and a durable concrete structure with hurricane resistant engineered wood trusses for peace of mind. Serrano offers fantastic amenities, including a community pool, shuffleboard courts, dog park, playground, pickleball and basketball courts, tennis courts, walking trails, and open entertainment spaces. The low HOA fee even includes cable and high speed internetboth in and out of the home! Dont miss this incredible opportunity to live in a beautiful, well equipped home within a vibrant, amenity rich community! Schedule your private tour today!
Payment Calculator
- Principal & Interest -
- Property Tax $
- Home Insurance $
- HOA Fees $
- Monthly -
For a Fast & FREE Mortgage Pre-Approval Apply Now
Apply Now
 Apply Now
Apply NowFeatures
Building and Construction
- Builder Model: Rialto
- Builder Name: Holiday Builders
- Covered Spaces: 0.00
- Exterior Features: Hurricane Shutters, Irrigation System, Lighting, Private Mailbox, Rain Gutters, Sidewalk, Sliding Doors, Sprinkler Metered
- Flooring: Ceramic Tile, Luxury Vinyl
- Living Area: 2517.00
- Roof: Shingle
Land Information
- Lot Features: Corner Lot
School Information
- High School: Sumner High School
- Middle School: Shields-HB
- School Elementary: Reddick Elementary School
Garage and Parking
- Garage Spaces: 3.00
- Open Parking Spaces: 0.00
- Parking Features: Driveway, Garage Door Opener, Oversized
Eco-Communities
- Water Source: Public
Utilities
- Carport Spaces: 0.00
- Cooling: Central Air
- Heating: Central
- Pets Allowed: Yes
- Sewer: Public Sewer
- Utilities: BB/HS Internet Available, Cable Connected, Electricity Connected, Public, Sewer Connected, Solar, Sprinkler Meter, Street Lights, Underground Utilities, Water Connected
Amenities
- Association Amenities: Basketball Court, Gated, Park, Pickleball Court(s), Playground, Pool, Shuffleboard Court, Trail(s)
Finance and Tax Information
- Home Owners Association Fee Includes: Cable TV, Pool, Internet, Management, Recreational Facilities
- Home Owners Association Fee: 256.00
- Insurance Expense: 0.00
- Net Operating Income: 0.00
- Other Expense: 0.00
- Tax Year: 2024
Other Features
- Appliances: Dishwasher, Disposal, Electric Water Heater, Microwave, Range, Refrigerator
- Association Name: Breeze Home
- Association Phone: 8135654663
- Country: US
- Interior Features: Ceiling Fans(s), Coffered Ceiling(s), Crown Molding, Eat-in Kitchen, High Ceilings, Kitchen/Family Room Combo, Living Room/Dining Room Combo, Open Floorplan, Primary Bedroom Main Floor, Solid Surface Counters, Solid Wood Cabinets, Split Bedroom, Stone Counters, Walk-In Closet(s), Window Treatments
- Legal Description: DG FARMS PHASE 2A LOT 1 BLOCK 4
- Levels: One
- Area Major: 33598 - Wimauma
- Occupant Type: Vacant
- Parcel Number: U-05-32-20-9ZU-000004-00001.0
- Style: Ranch
- Views: 31
- Zoning Code: PD
Nearby Subdivisions
Amber Sweet Farms
Ayersworth
Ayersworth Glen
Ayersworth Glen Ph 38
Ayersworth Glen Ph 3a
Ayersworth Glen Ph 3b
Ayersworth Glen Ph 3c
Ayersworth Glen Ph 4
Ayersworth Glen Ph 5
Balm Grove
Berry Bay
Berry Bay Estates
Berry Bay Sub
Berry Bay Subdivision Village
Berry Bay Subdivision Villages
C35 Creek Preserve Phases 2 3
Capps Estates
Creek Preserve
Creek Preserve Ph 1 6 7 8
Creek Preserve Ph 1 6 7 8
Creek Preserve Ph 1 68
Creek Preserve Ph 2 3 4
Creek Preserve Ph 2-4
Creek Preserve Ph 24
Creek Preserve Ph 5
Cypress Ridge Ranch
Dg Farms
Dg Farms Ph 1a
Dg Farms Ph 2a
Dg Farms Ph 2b
Dg Farms Ph 3a
Dg Farms Ph 3b
Dg Farms Ph 4a
Dg Farms Ph 5b
Dg Farms Ph 6b
Dg Farms Ph 7b
Forest Brooke Active
Forest Brooke Active Adult
Forest Brooke Active Adult 2nd
Forest Brooke Active Adult Ph
Forest Brooke Active Adult Phs
Forest Brooke Ph 1a
Forest Brooke Ph 1b
Forest Brooke Ph 2b 2c
Forest Brooke Ph 3a
Forest Brooke Ph 3b
Forest Brooke Ph 3c
Forest Brooke Ph 4a
Forest Brooke Ph 4b
Forest Brooke Ph 4b Southshore
Forest Brooke Phase 4a
Forest Brooke Phase 4b
Harrell Estates
Hidden Creek At West Lake
Highland Estates
Highland Estates Ph 2a
Highland Estates Ph 2b
Medley At Southshore Bay
Mirabella
Mirabella Ph 2a
Mirabella Ph 2b
Not Applicable
Riverranch Preserve
Riverranch Preserve Ph 3
Sereno
Southshore Bay
Southshore Bay Forest Brooke A
Sundance
Sundance Trls Ph 11a11c
Sunshine Village Ph 2
Sunshine Village Ph 38
Sunshine Village Ph 3a
Sunshine Village Ph 3a 4
Sunshine Village Ph 3b
Unplatted
Valencia Del Sol
Valencia Del Sol Ph 1
Valencia Del Sol Ph 3b
Valencia Del Sol Ph 3c
Valencia Lakes
Valencia Lakes Regal Twin Vil
Valencia Lakes Ph 02
Valencia Lakes Ph 1
Valencia Lakes Ph 2
Valencia Lakes Tr C
Valencia Lakes Tr D Ph 1
Valencia Lakes Tr I
Valencia Lakes Tr J Ph 1
Valencia Lakes Tr M
Valencia Lakes Tr Mm Ph
Valencia Lakes Tr N
Valencia Lakes Tr O
Vista Plams
West Lake
Willow Shores

- Natalie Gorse, REALTOR ®
- Tropic Shores Realty
- Office: 352.684.7371
- Mobile: 352.584.7611
- Fax: 352.584.7611
- nataliegorse352@gmail.com

































