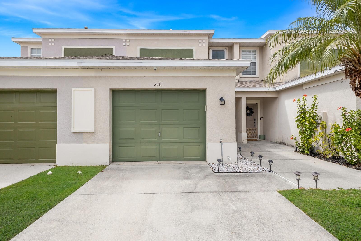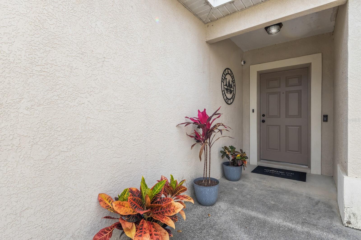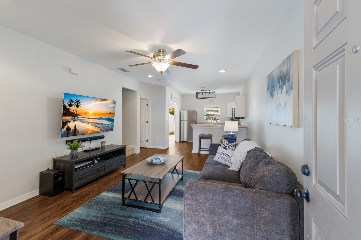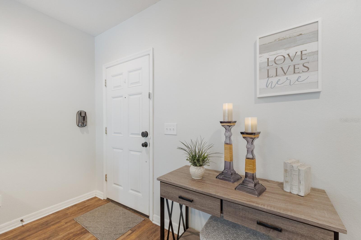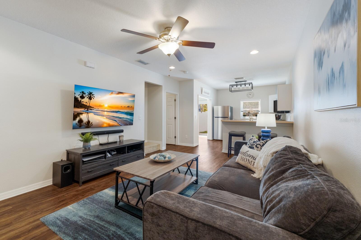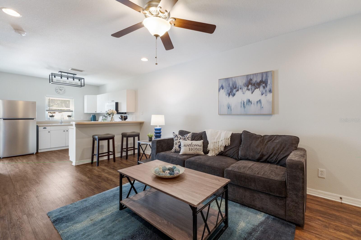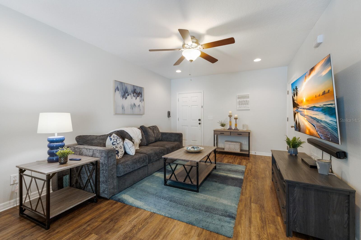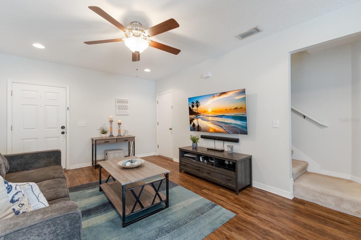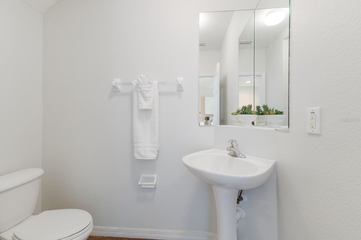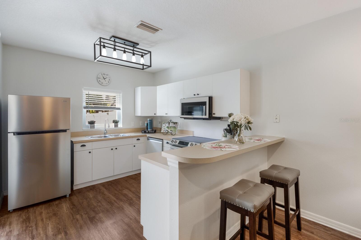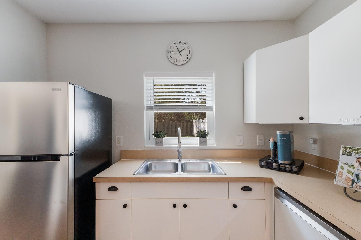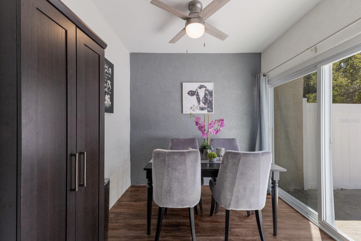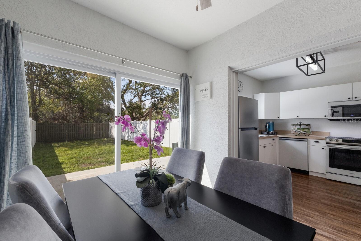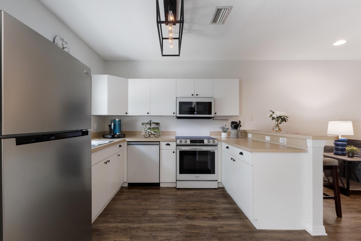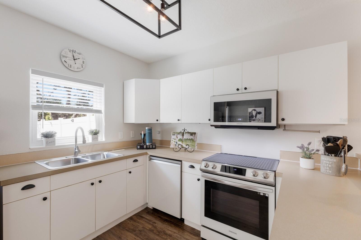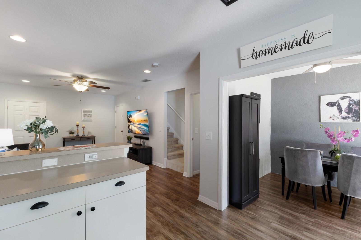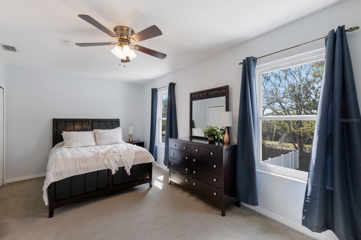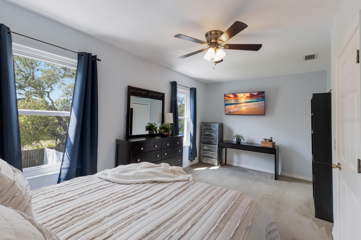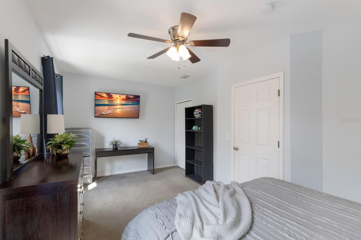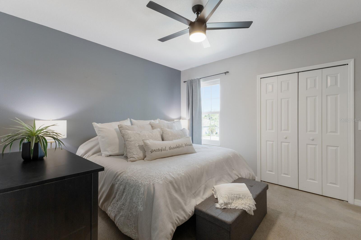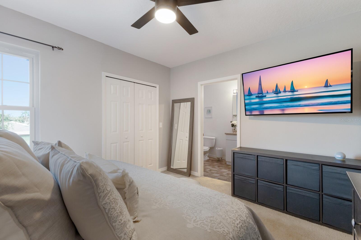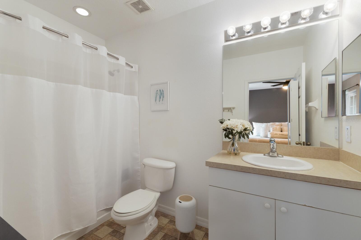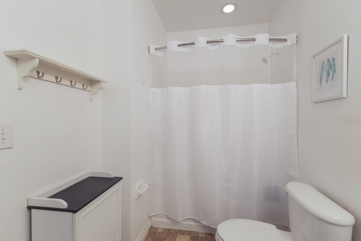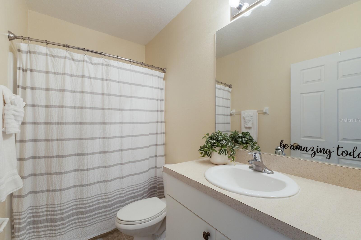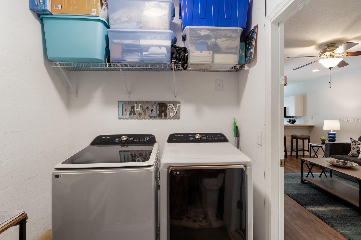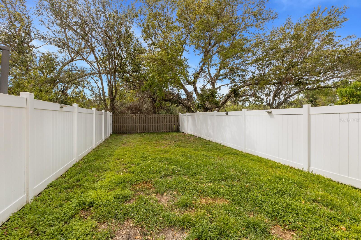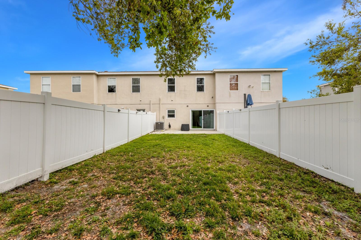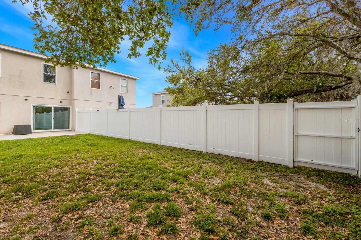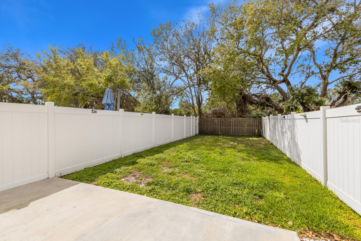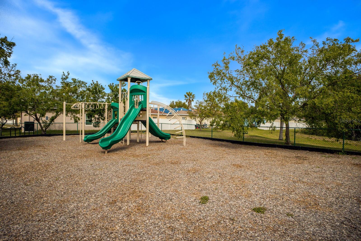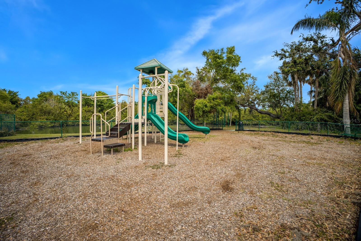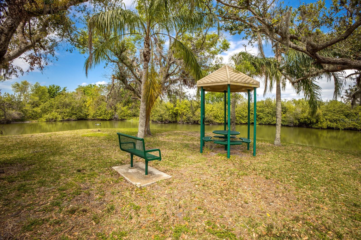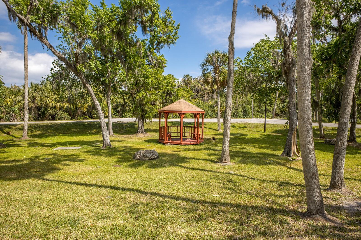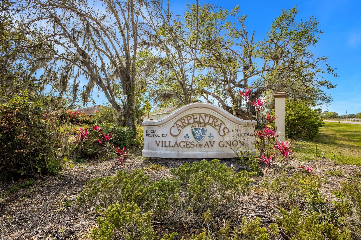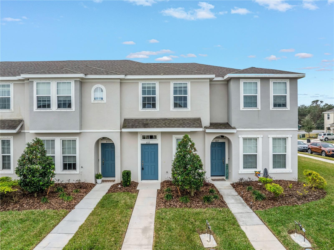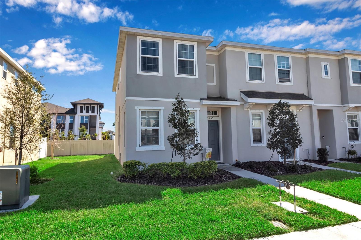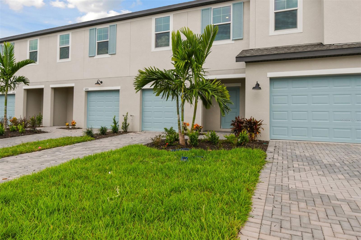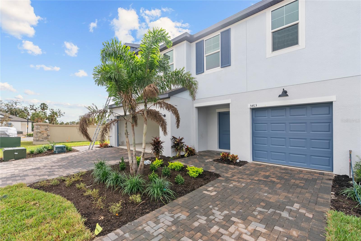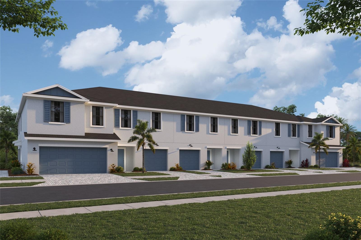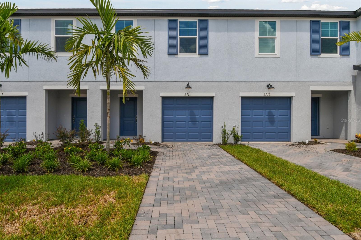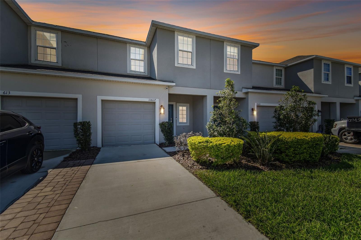2411 28th Avenue E, PALMETTO, FL 34221
Property Photos
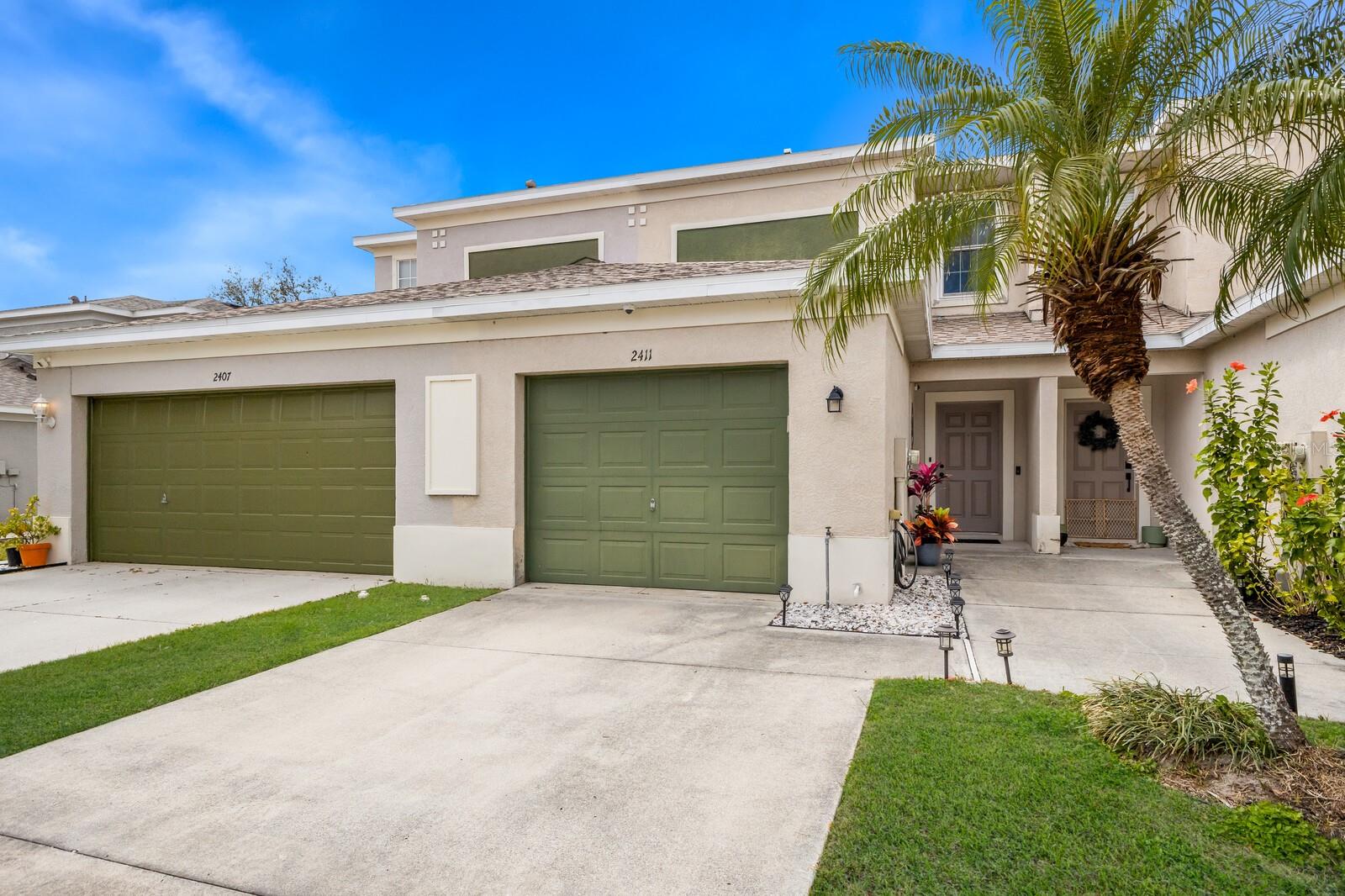
Would you like to sell your home before you purchase this one?
Priced at Only: $265,000
For more Information Call:
Address: 2411 28th Avenue E, PALMETTO, FL 34221
Property Location and Similar Properties
- MLS#: A4644095 ( Residential )
- Street Address: 2411 28th Avenue E
- Viewed: 8
- Price: $265,000
- Price sqft: $167
- Waterfront: No
- Year Built: 2006
- Bldg sqft: 1586
- Bedrooms: 2
- Total Baths: 3
- Full Baths: 2
- 1/2 Baths: 1
- Garage / Parking Spaces: 1
- Days On Market: 22
- Additional Information
- Geolocation: 27.5353 / -82.5355
- County: MANATEE
- City: PALMETTO
- Zipcode: 34221
- Subdivision: Oak View Ph I
- Elementary School: Blackburn Elementary
- Middle School: Buffalo Creek Middle
- High School: Palmetto High
- Provided by: VUE REALTY, LLC
- Contact: Terri Harrington
- 941-269-8400

- DMCA Notice
-
DescriptionWelcome to Your Dream Residence Carpentras at The Villages of Avignon. Experience the perfect blend of comfort and contemporary living in this beautifully updated 2 bedroom, 2.5 bath residence nestled in the serene Oak View neighborhood. This spacious residence is filled with natural sunlight, thanks to its high ceilings and open concept design. As you step inside, you'll be greeted by a bright and inviting living area that flows seamlessly into the stylish kitchen, equipped with upgraded Samsung appliances. Enjoy the convenience of a Wi Fi enabled stove, dishwasher, and washer and dryer, all accessible through your smartphone app. Luxury vinyl plank flooring adds a sophisticated touch throughout the home. The dining area or breakfast nook provides a cozy space for meals and overlooks your private backyard, perfect for entertaining or simply relaxing in your outdoor oasis. The first floor also includes a convenient guest half bath, enhancing the functionality of everyday living. Recent updates feature a brand new hybrid water heater, a new AC and compressor, and a roof that was replaced just one year ago. All windows have been updated, ensuring energy efficiency and beauty. Venture upstairs to discover the master bedroom, a true retreat with a spacious walk in closet and an en suite bathroom. A second generously sized bedroom and a guest bathroom provide ample space for family or visitors. Plus, the laundry room is conveniently located on the first floor. Step outside to your expansive, fenced in backyard an ideal space for outdoor gatherings! This pet friendly community of Oak View comprises of 200 homes and features a charming park at the main entrance, complete with a childrens playground area. With excellent schools nearby, world class shopping at Ellenton Outlet, and a variety of dining options, this location truly offers something for everyone. Commuting to St. Petersburg and Tampa is a breeze via nearby I 75, giving you easy access to family fun at the beaches, fishing off the Sunshine Skyway Fishing Pier, or exploring local museums. The HOA takes care of maintaining the common areas and front yards, while homeowners are responsible for their own fenced in backyard care. Enjoy the benefits of living in a community with no CDD fees and no rentals allowed, ensuring a peaceful and family friendly environment. Dont miss your opportunity to make this stunning residence your own, complete with a single car garage for added convenience. Schedule your showing today and embrace the Carpentras at the Villages of Avignon lifestyle! *** USDA LOAN Option Available with ZERO Down Payment***
Payment Calculator
- Principal & Interest -
- Property Tax $
- Home Insurance $
- HOA Fees $
- Monthly -
For a Fast & FREE Mortgage Pre-Approval Apply Now
Apply Now
 Apply Now
Apply NowFeatures
Building and Construction
- Covered Spaces: 0.00
- Exterior Features: Lighting, Private Mailbox, Sliding Doors
- Fencing: Vinyl
- Flooring: Carpet, Ceramic Tile, Luxury Vinyl
- Living Area: 1142.00
- Roof: Shingle
Land Information
- Lot Features: Landscaped
School Information
- High School: Palmetto High
- Middle School: Buffalo Creek Middle
- School Elementary: Blackburn Elementary
Garage and Parking
- Garage Spaces: 1.00
- Open Parking Spaces: 0.00
Eco-Communities
- Water Source: Public
Utilities
- Carport Spaces: 0.00
- Cooling: Central Air
- Heating: Central, Electric
- Pets Allowed: Cats OK, Dogs OK, Yes
- Sewer: Public Sewer
- Utilities: Public
Finance and Tax Information
- Home Owners Association Fee Includes: Maintenance Grounds
- Home Owners Association Fee: 156.00
- Insurance Expense: 0.00
- Net Operating Income: 0.00
- Other Expense: 0.00
- Tax Year: 2024
Other Features
- Appliances: Dishwasher, Disposal, Dryer, Microwave, Range, Refrigerator, Washer
- Association Name: C & S Management/Bill McGann
- Association Phone: 941.758.9454
- Country: US
- Furnished: Unfurnished
- Interior Features: Ceiling Fans(s), Open Floorplan, PrimaryBedroom Upstairs
- Legal Description: LOT 124 OAK VIEW PHASE I PI#7741.0295/9
- Levels: Two
- Area Major: 34221 - Palmetto/Rubonia
- Occupant Type: Owner
- Parcel Number: 774102959
- View: Trees/Woods
- Zoning Code: PDR
Similar Properties

- Natalie Gorse, REALTOR ®
- Tropic Shores Realty
- Office: 352.684.7371
- Mobile: 352.584.7611
- Fax: 352.584.7611
- nataliegorse352@gmail.com

