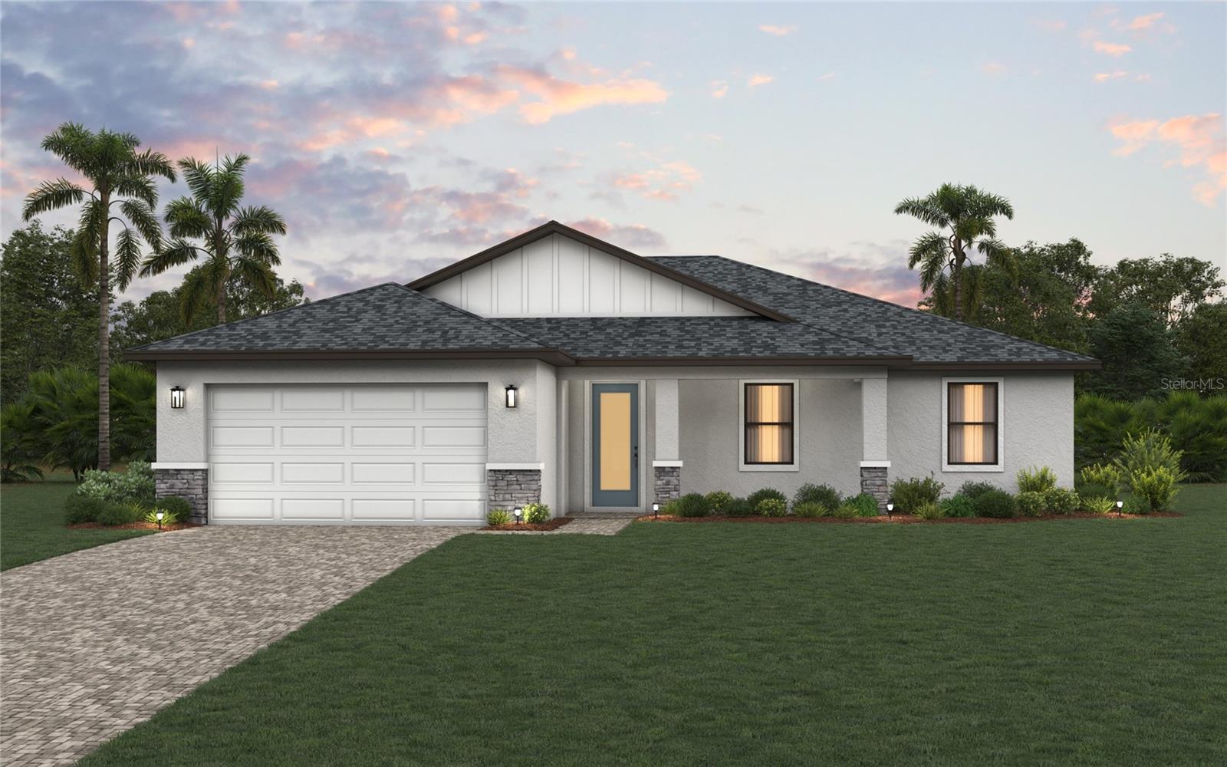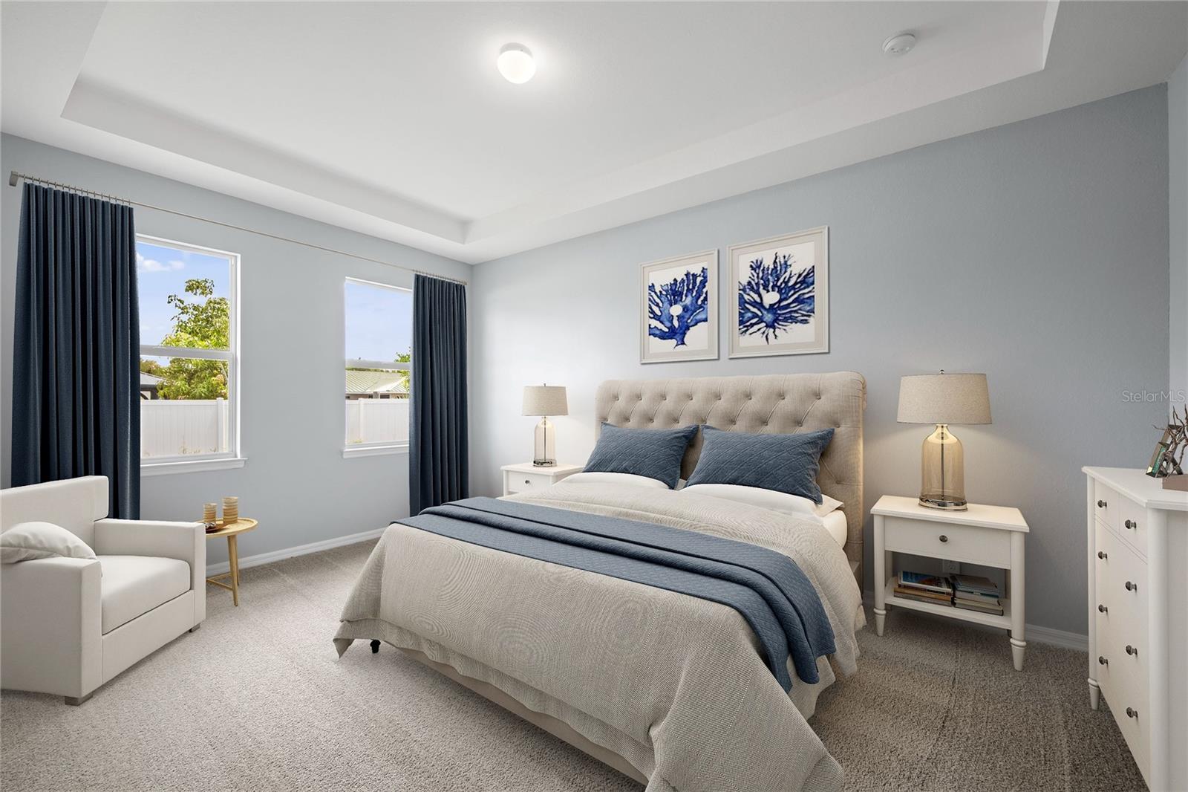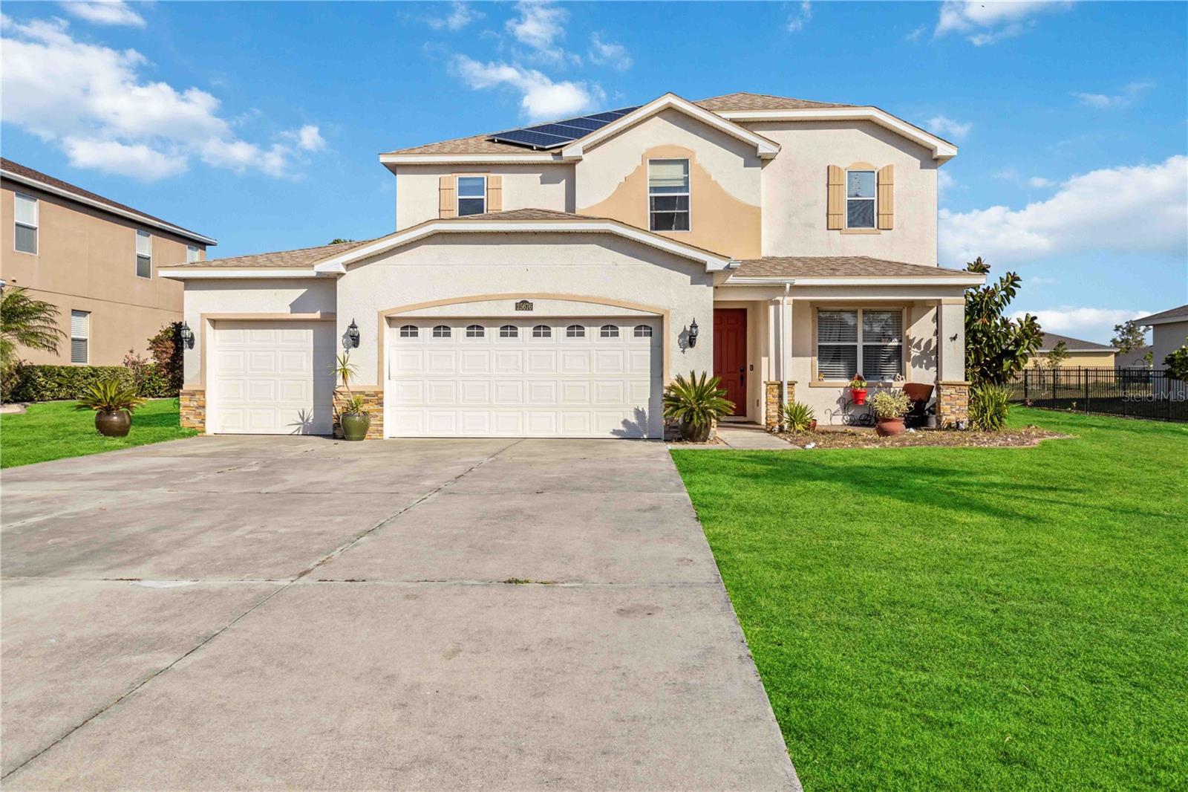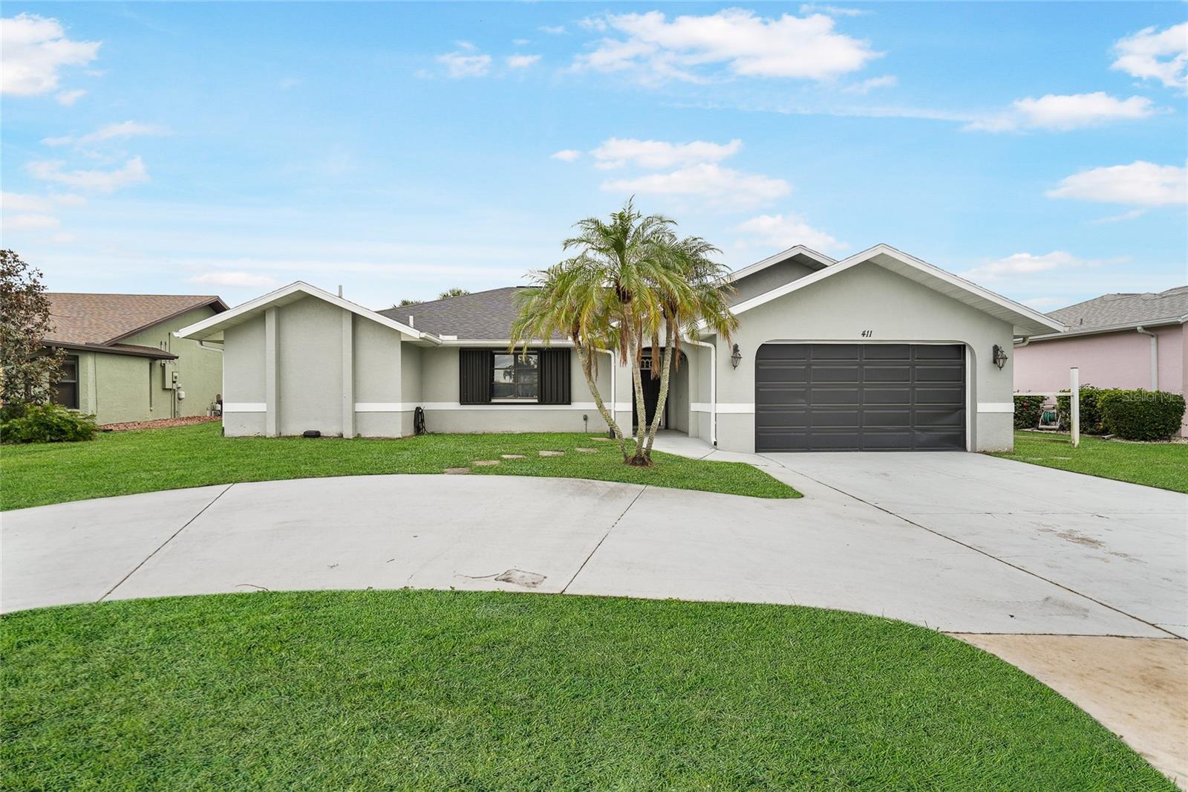16039 Dinal Drive, PUNTA GORDA, FL 33955
Property Photos

Would you like to sell your home before you purchase this one?
Priced at Only: $344,990
For more Information Call:
Address: 16039 Dinal Drive, PUNTA GORDA, FL 33955
Property Location and Similar Properties
- MLS#: A4644508 ( Residential )
- Street Address: 16039 Dinal Drive
- Viewed: 3
- Price: $344,990
- Price sqft: $121
- Waterfront: No
- Year Built: 2025
- Bldg sqft: 2856
- Bedrooms: 3
- Total Baths: 2
- Full Baths: 2
- Garage / Parking Spaces: 2
- Days On Market: 23
- Additional Information
- Geolocation: 26.7988 / -82.033
- County: CHARLOTTE
- City: PUNTA GORDA
- Zipcode: 33955
- Subdivision: Punta Gorda Isles Sec 16
- Provided by: CHRISTOPHER ALAN REALTY, LLC
- Contact: Elisabeth Densley
- 239-800-2164

- DMCA Notice
-
DescriptionNEW CONSTRUCTION WITH WARRANTY! ** MOVE IN READY ** The Grand Cayman features 1,974 sq ft of living space with an open concept entertaining space, including a kitchen with a large island, a dining area, and a Great Room with triple sliding doors to the spacious covered lanai. The primary suite boasts two walk in closets and a bathroom with a dual sink vanity, tiled shower, and private water closet. On the other side of the home, two guest rooms share a private hallway with a convenient guest bath. This home is complete with a private den with French doors, perfect for a home office or hobby room. The home boasts a glass light front door, tray ceilings in the Great Room and primary suite, 8ft doors throughout the home, GRANITE counters in the kitchen and bathrooms, designer cabinetry with 42H wall cabinets in the kitchen, stainless steel appliances, hurricane IMPACT resistant windows and doors, tile throughout main living areas, paver driveway, and more! Photos are of completed property, colors and finishes may vary.
Payment Calculator
- Principal & Interest -
- Property Tax $
- Home Insurance $
- HOA Fees $
- Monthly -
For a Fast & FREE Mortgage Pre-Approval Apply Now
Apply Now
 Apply Now
Apply NowFeatures
Building and Construction
- Builder Model: Grand Cayman
- Builder Name: Christopher Alan Homes
- Covered Spaces: 0.00
- Exterior Features: Irrigation System, Rain Gutters
- Flooring: Carpet, Tile
- Living Area: 1974.00
- Roof: Shingle
Property Information
- Property Condition: Completed
Garage and Parking
- Garage Spaces: 2.00
- Open Parking Spaces: 0.00
Eco-Communities
- Water Source: Public
Utilities
- Carport Spaces: 0.00
- Cooling: Central Air
- Heating: Central, Electric
- Pets Allowed: Yes
- Sewer: Public Sewer
- Utilities: Electricity Connected
Finance and Tax Information
- Home Owners Association Fee: 220.00
- Insurance Expense: 0.00
- Net Operating Income: 0.00
- Other Expense: 0.00
- Tax Year: 2024
Other Features
- Appliances: Dishwasher, Microwave, Range, Refrigerator
- Association Name: Burnt Store Village POA
- Country: US
- Interior Features: Open Floorplan, Split Bedroom, Stone Counters, Thermostat, Tray Ceiling(s), Walk-In Closet(s)
- Legal Description: PGI 016 0313 0020 PUNTA GORDA ISLES SEC16 BLK313 LT20 679/1657 DC1267/1875(RH) 2701/1436 D/C2759/1911-LMH D/C2760/2RHH PRO5-1707 2769/1731 3025/2143 TD3752/1343 3775/1942 3820/947 4909/2183 4909/2187 5008/287 3331110 3421076
- Levels: One
- Area Major: 33955 - Punta Gorda
- Occupant Type: Vacant
- Parcel Number: 422329129006
- Zoning Code: RSF3.5
Similar Properties
Nearby Subdivisions
Admirals Point
Admirals Point Condo
Admirals Point Ii
Admiralty Village
Burnt Store Colony
Burnt Store Isles
Burnt Store Lakes
Burnt Store Marina
Burnt Store Meadows
Burnt Store Village
Burnt Store Village Poa
Capstan Club Condo
Capstan Condo
Captains Quarters
Charlee Ranchettes
Commodore Club
Commodore Condo
Courtside Landings
Courtside Landings Land Condo
Courtyard Landings 01
Courtyard Landings 2
Courtyard Lndgs Iii Condo
Dolphin Cove
Emerald Isle
Esplanade
Esplanade At Starling
Estates At
Estates At Cobia Cay
Grande Isle I
Grande Isle Ii
Grande Isle Iii
Grande Isle Iv
Harbor Towers
Harborside Woods
Harbour Heights A Sec 05
Heritage Landing
Heritage Landing Golf Country
Heritage Landing Golf And Coun
Heritage Lndg Ph Iia
Heritage Lndg Ph Iib
Heritage Station
Hibiscus Cove Condo
Hibiscus Cove Land Condo
Keel Club
Keel Club Condo
King Tarpon
King Tarpon Land Condo
Marina North Shore
Mariners Pass
Mariners Pass Condo
Marlin Run Condo
Marlin Run Condo 02
Marlin Run Condo Ii
Not Applicable
Orange Grove Park
Orange Grove Park Pt 01
Pirate Harbor
Port Charlotte
Prosperity Point
Punta Corda Isles Sec 18
Punta Gorda
Punta Gorda Heights
Punta Gorda Isle Sec 21
Punta Gorda Isles
Punta Gorda Isles Sec 16
Punta Gorda Isles Sec 18
Punta Gorda Isles Sec 21
Punta Gorda Isles Sec 22
Punta Gorda Isles Sec21
Redfish Cove Condo
Resort At Burnt Store Marina
Rudder Club Condo
S P G Heights 1st Add
S P G Heights 2nd Add
S P G Heights 3rd Add
S P G Heights 4th Add
S P G Heights 8th Add
S Punta Gorda Heights
Seminole
Seminole Lakes
Seminole Lakes Ph 01
Seminole Lakes Ph 02
Seminole Lakes Ph 2
South Punta Gorda Heights
Spg Heights 1st Add
Tarpon Pass 02 Land Condo
Tarpon Pass Condo
Tarpon Pass Nka King Tarpon La
Tern Bay Golf Cc Residence
Topaz Cove Condo
Trop G A
Trop Ga
Tropical Gulf Acres
Willow At Punta Gorda
Woodland Estates

- Natalie Gorse, REALTOR ®
- Tropic Shores Realty
- Office: 352.684.7371
- Mobile: 352.584.7611
- Fax: 352.584.7611
- nataliegorse352@gmail.com














