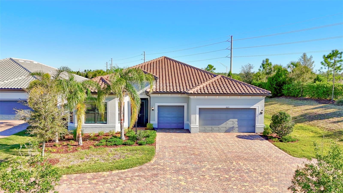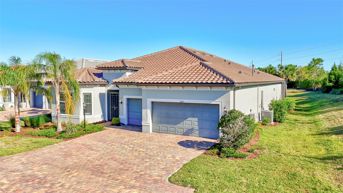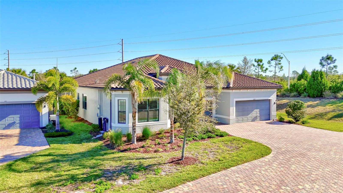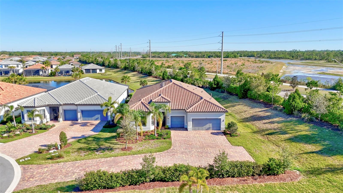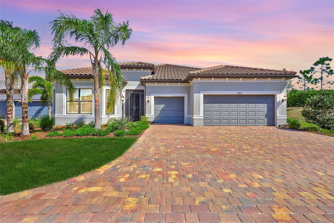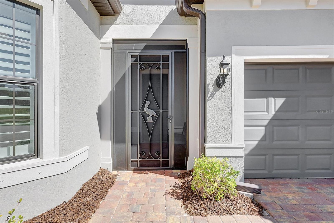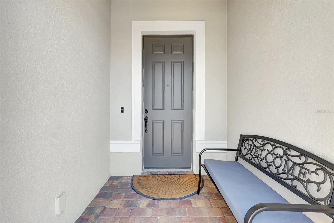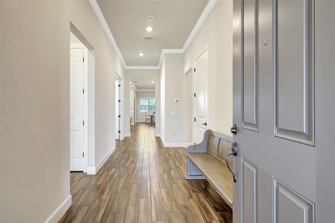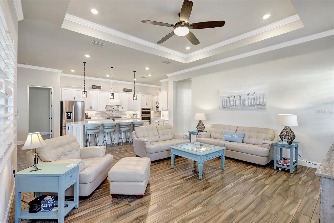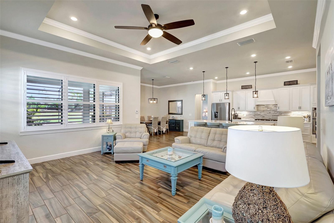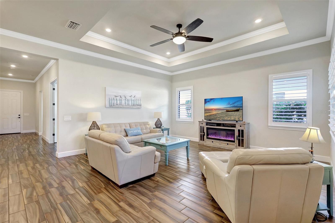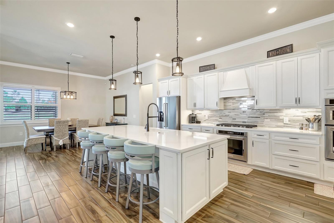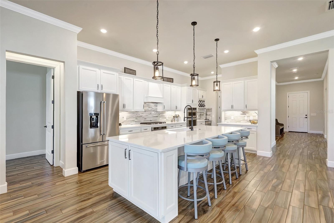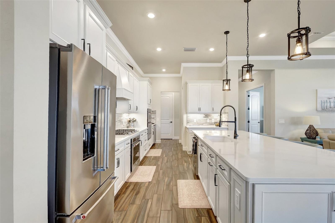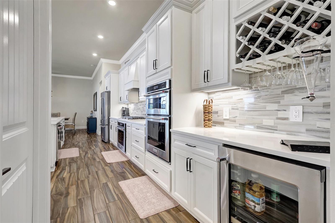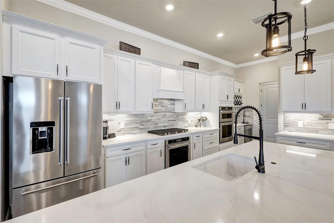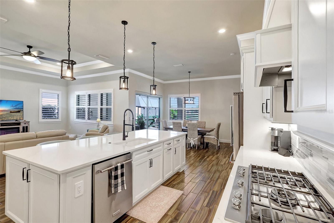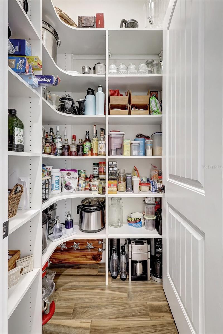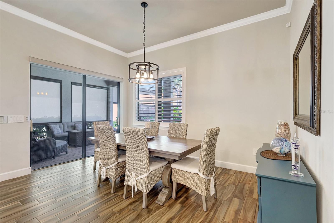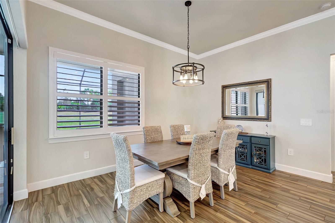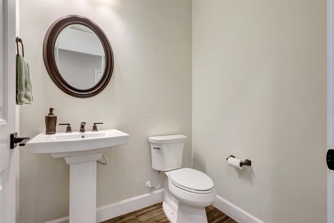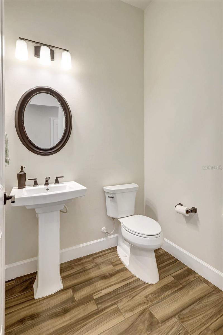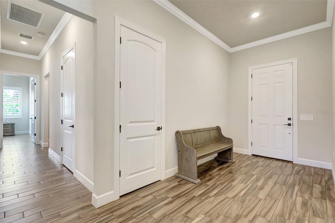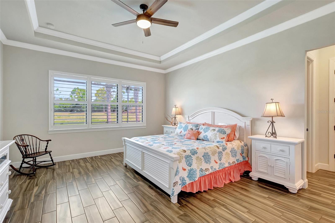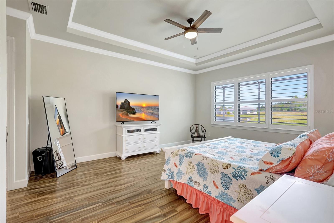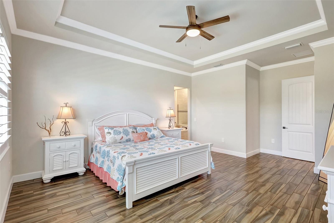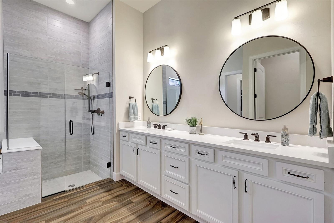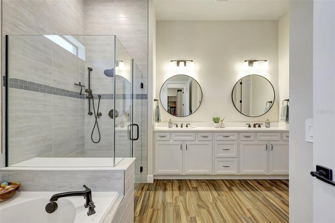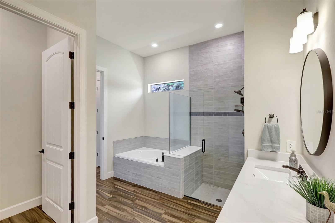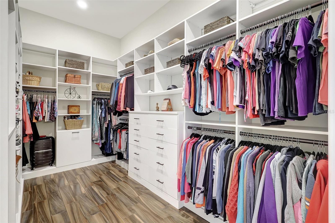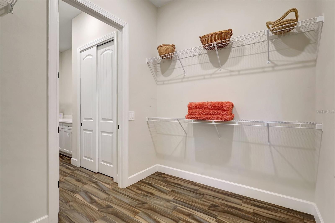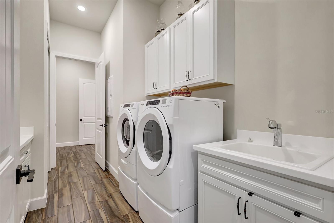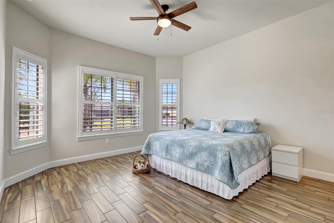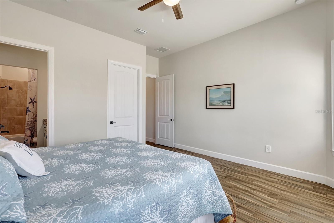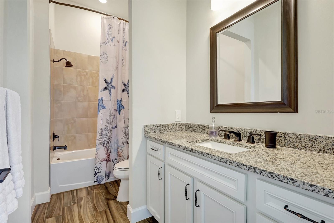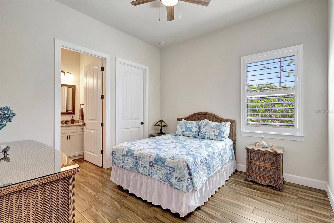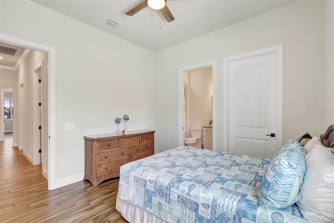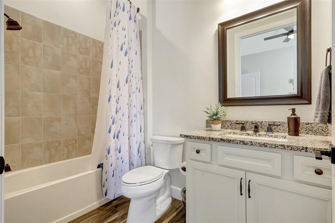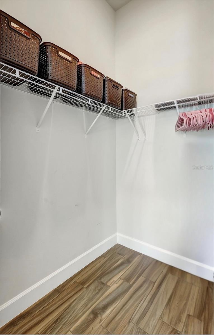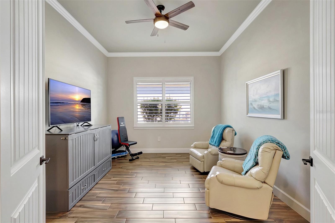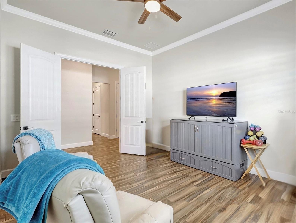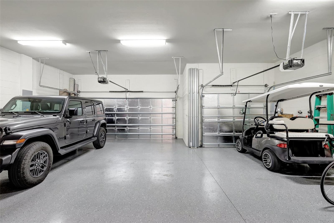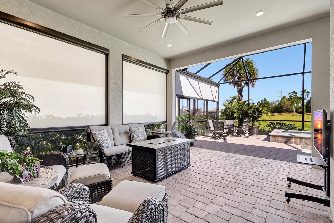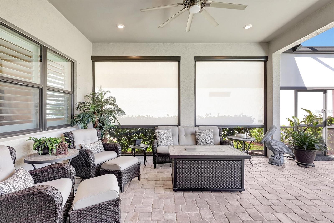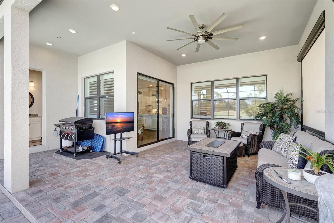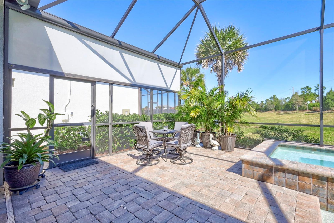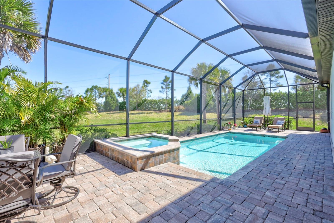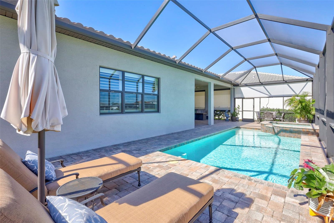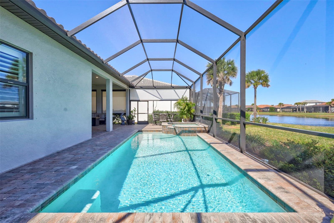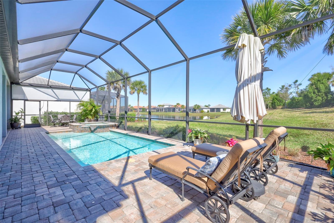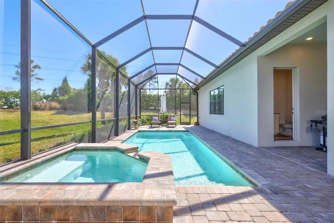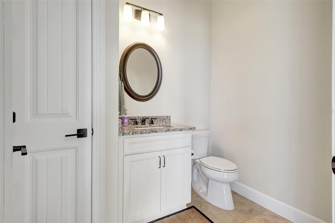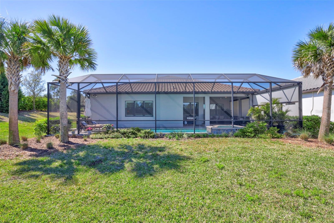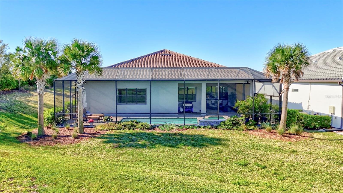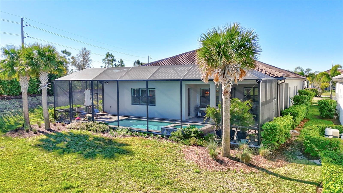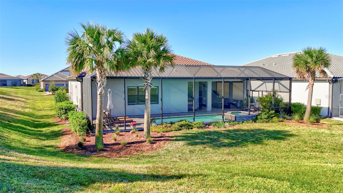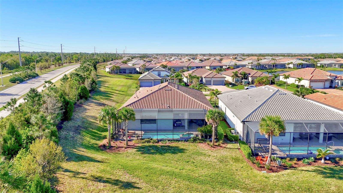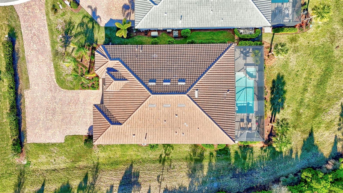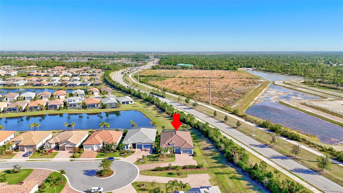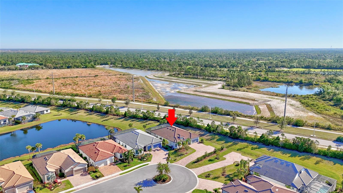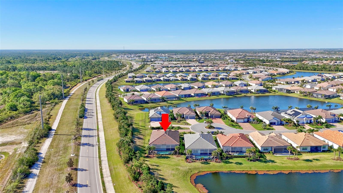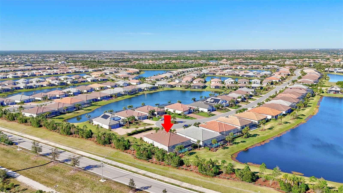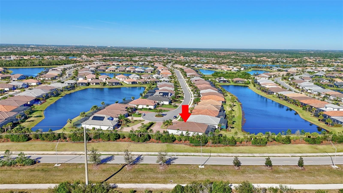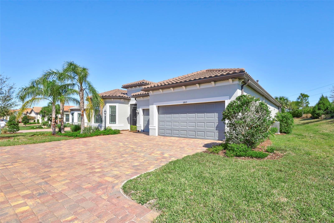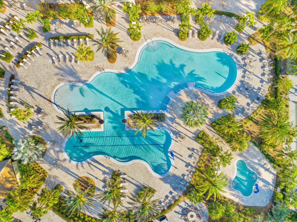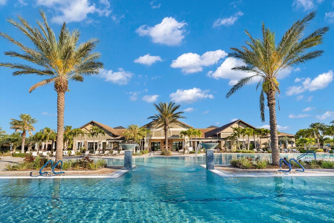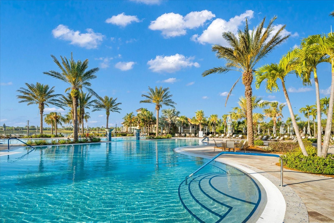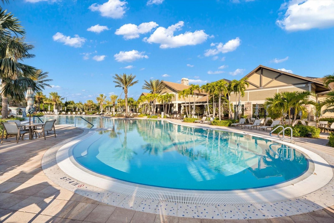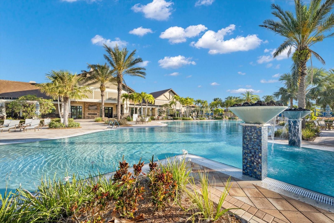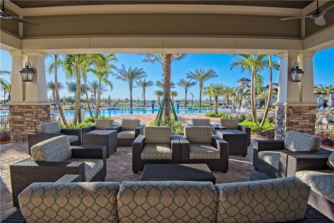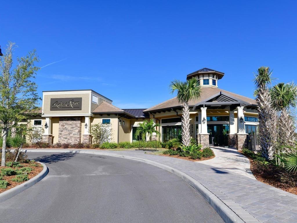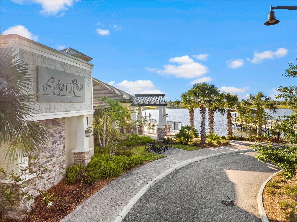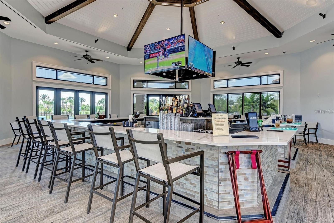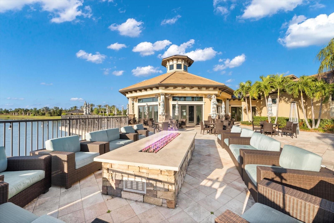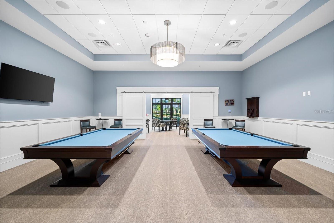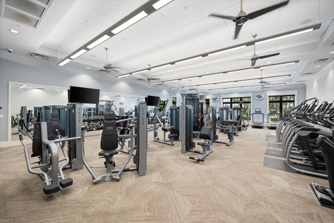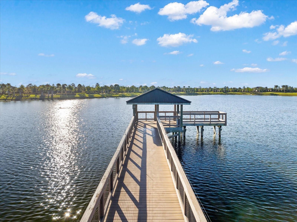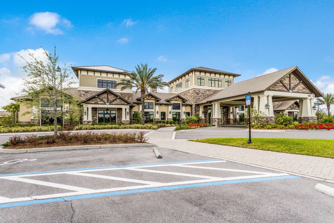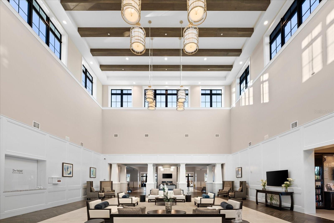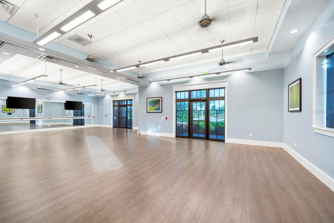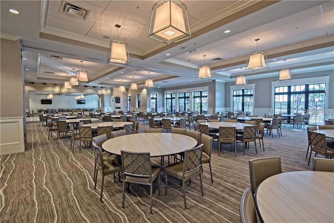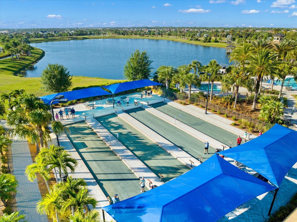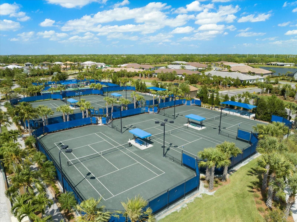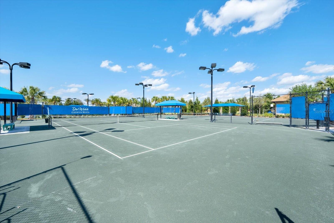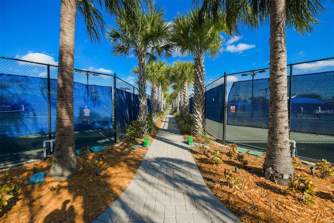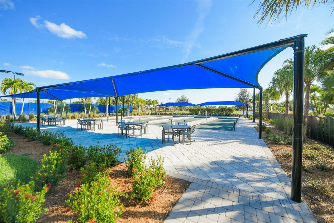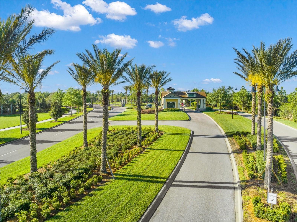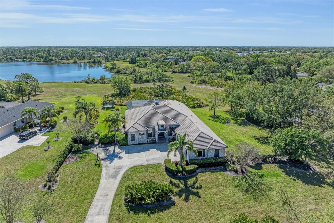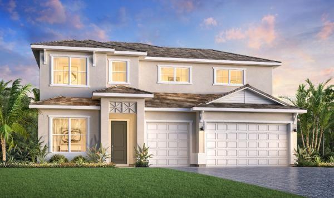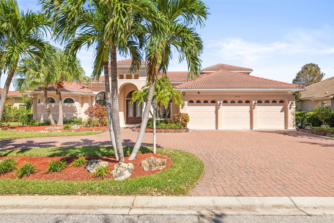18115 Littleton Place, BRADENTON, FL 34202
Property Photos
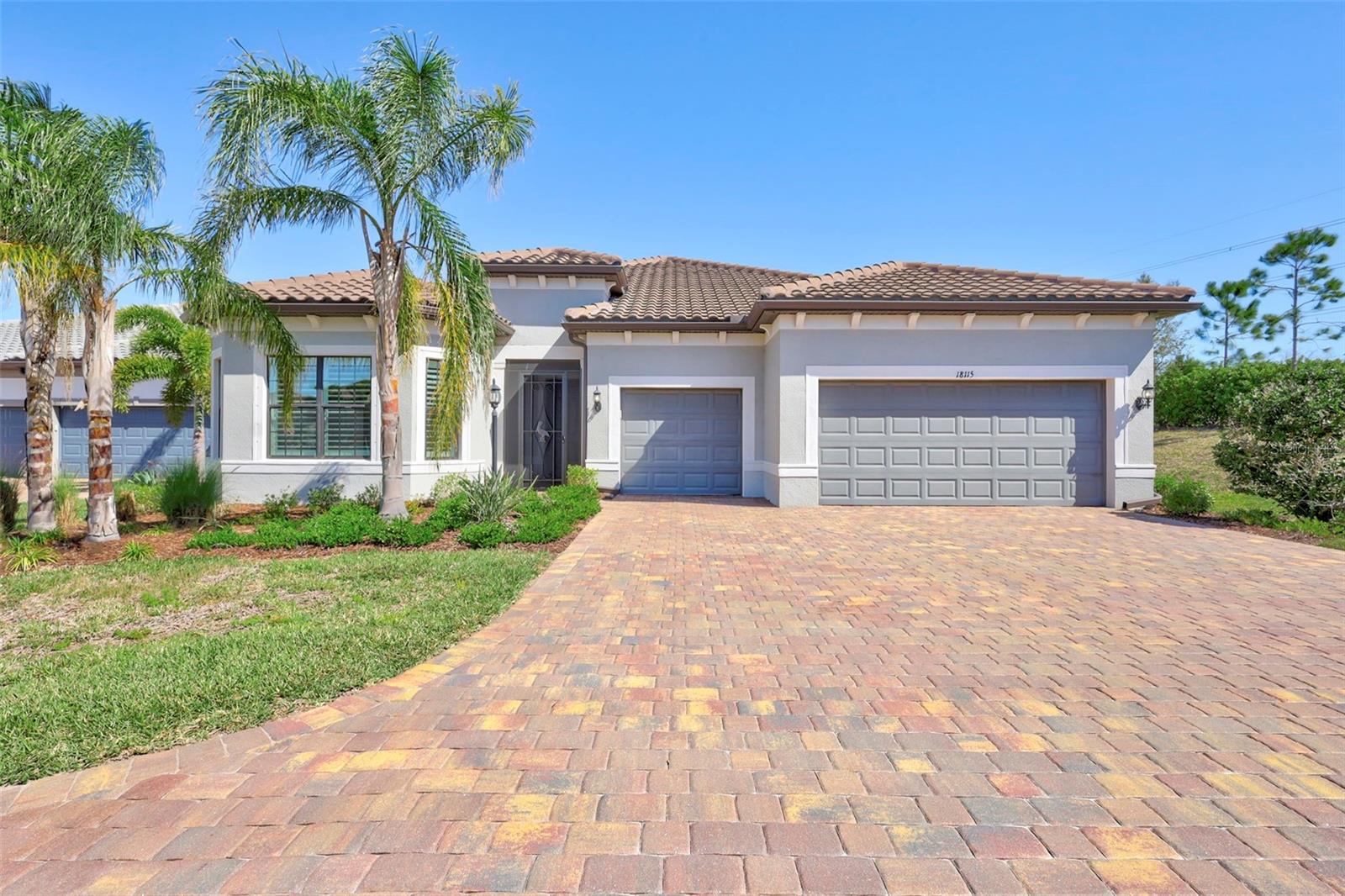
Would you like to sell your home before you purchase this one?
Priced at Only: $1,299,000
For more Information Call:
Address: 18115 Littleton Place, BRADENTON, FL 34202
Property Location and Similar Properties
- MLS#: A4644574 ( Residential )
- Street Address: 18115 Littleton Place
- Viewed: 31
- Price: $1,299,000
- Price sqft: $320
- Waterfront: No
- Year Built: 2021
- Bldg sqft: 4065
- Bedrooms: 3
- Total Baths: 5
- Full Baths: 3
- 1/2 Baths: 2
- Garage / Parking Spaces: 3
- Days On Market: 125
- Additional Information
- Geolocation: 27.4096 / -82.3542
- County: MANATEE
- City: BRADENTON
- Zipcode: 34202
- Subdivision: Del Webb Ph Iv Subph 4a 4b
- Elementary School: Robert E Willis
- Middle School: Nolan
- High School: Lakewood Ranch
- Provided by: PREFERRED SHORE LLC
- Contact: Sandra Sexe
- 941-999-1179

- DMCA Notice
-
DescriptionIf youre looking for luxury, space, and resort style living, youre in the right place at Lakewood Ranch's premier 55+ community, Del Webb. This stunning residence offers 3 spacious bedrooms, a den/office, and 3.5 bathrooms PLUS a pool bath, offering ample space for both relaxation and entertainment. With anoversized driveway and extended 3 car, air conditioned garage, youll have plenty of room for family, guests or even a golf cart! Nestled at the end of a quiet cul de sac, this home offers privacy and a peaceful setting. As you step inside, you're greeted by elegant plank tile flooring that flows seamlessly throughout the whole home. The high ceilings adorned with crown molding enhance the home's airy ambiance, while plantation shutters provide both style and privacy. The gourmet kitchen is a chef's delight, featuring KitchenAid appliances including 2 ovens, quartz countertops, and a large island perfect for casual dining or hosting gatherings. The primary suite is a true retreat, offering a spacious layout with a custom closet designed to meet all your storage needs. A second primary walk in closet connects to the laundry room for true convenience. Relax in your tub after a long day in your spa like primary bathroom. The additional bedrooms are generously sized and include en suite baths and walk in closets, providing comfort for family or guests. Unwind outside on your a covered lanai or take a dip in the heated saltwater pool and spa while enjoying the pond view. The remote shades on the lanai and slider offer additional privacy and shade. Del Webb offers residents a blend of luxurious amenities and vibrant social opportunities designed for an active lifestyle, including a clubhouse, resort style pool, fitness center, sports courts, dog park, Lakehouse Restaurant and Bar, walking paths and more. Don't miss the opportunity to own this exquisite home that combines luxury, comfort, and the vibrant community lifestyle of Lakewood Ranch. Schedule your private tour today and experience firsthand what makes this property truly exceptional.
Payment Calculator
- Principal & Interest -
- Property Tax $
- Home Insurance $
- HOA Fees $
- Monthly -
For a Fast & FREE Mortgage Pre-Approval Apply Now
Apply Now
 Apply Now
Apply NowFeatures
Building and Construction
- Builder Model: Renown
- Builder Name: Pulte
- Covered Spaces: 0.00
- Exterior Features: Hurricane Shutters, Rain Gutters, Sliding Doors, Sprinkler Metered
- Flooring: Tile
- Living Area: 2875.00
- Roof: Tile
School Information
- High School: Lakewood Ranch High
- Middle School: Nolan Middle
- School Elementary: Robert E Willis Elementary
Garage and Parking
- Garage Spaces: 3.00
- Open Parking Spaces: 0.00
Eco-Communities
- Pool Features: Heated, In Ground, Salt Water
- Water Source: Public
Utilities
- Carport Spaces: 0.00
- Cooling: Central Air
- Heating: Central
- Pets Allowed: Number Limit
- Sewer: Public Sewer
- Utilities: Electricity Connected, Natural Gas Connected, Sewer Connected, Water Connected
Amenities
- Association Amenities: Clubhouse, Fitness Center, Gated, Maintenance, Pickleball Court(s), Pool, Spa/Hot Tub, Tennis Court(s), Trail(s)
Finance and Tax Information
- Home Owners Association Fee Includes: Guard - 24 Hour, Pool, Maintenance Structure, Maintenance Grounds, Management
- Home Owners Association Fee: 1438.00
- Insurance Expense: 0.00
- Net Operating Income: 0.00
- Other Expense: 0.00
- Tax Year: 2024
Other Features
- Appliances: Built-In Oven, Cooktop, Dishwasher, Disposal, Microwave, Refrigerator, Wine Refrigerator
- Association Name: Castle Group - Stapleton
- Association Phone: 941-739-0411
- Country: US
- Interior Features: Crown Molding, Kitchen/Family Room Combo, Open Floorplan, Stone Counters, Tray Ceiling(s), Walk-In Closet(s), Window Treatments
- Legal Description: LOT 980, DEL WEBB PH IV SUBPH 4A & 4B. PI #5861.5675/9
- Levels: One
- Area Major: 34202 - Bradenton/Lakewood Ranch/Lakewood Rch
- Occupant Type: Owner
- Parcel Number: 586156759
- View: Water
- Views: 31
- Zoning Code: PD-R
Similar Properties
Nearby Subdivisions
0587600 River Club South Subph
Braden Woods Ph Ii
Braden Woods Ph Iii
Braden Woods Ph Iv
Braden Woods Ph V
Braden Woods Ph Vi
Concession Ph I
Concession Ph Ii Blk B Ph Iii
Country Club East At Lakewd Rn
Country Club East At Lakewood
Del Webb
Del Webb Ph Ia
Del Webb Ph Ib Subphases D F
Del Webb Ph Iii Subph 3a 3b 3
Del Webb Ph Iv Subph 4a 4b
Del Webb Ph V Sph D
Del Webb Ph V Subph 5a 5b 5c
Del Webb Ph V Subph 5a, 5b & 5
Foxwood At Panther Ridge
Isles At Lakewood Ranch Ph I-a
Isles At Lakewood Ranch Ph Ia
Isles At Lakewood Ranch Ph Ii
Isles At Lakewood Ranch Ph Iii
Isles At Lakewood Ranch Ph Iv
Lake Club Ph Iv Subph B2 Aka G
Lake Club Ph Iv Subph C-1 Aka
Lake Club Ph Iv Subph C1 Aka G
Lake Club Ph Iv Subphase A Aka
Lakewood Ranch Country Club
Lakewood Ranch Country Club Vi
Not Applicable
Oakbrooke Ii At River Club Nor
Palmbrooke At River Club North
Panther Ridge
Pomello Park
Preserve At Panther Ridge
Preserve At Panther Ridge Ph I
Preserve At Panther Ridge Ph V
River Club North Lts 113-147
River Club North Lts 113147
River Club North Lts 185
River Club South Subphase I
River Club South Subphase Ii
River Club South Subphase Iii
River Club South Subphase Iv
River Club South Subphase Va
River Club South Subphase Vb1
Waterbury Park At Lakewood Ran

- Natalie Gorse, REALTOR ®
- Tropic Shores Realty
- Office: 352.684.7371
- Mobile: 352.584.7611
- Fax: 352.584.7611
- nataliegorse352@gmail.com

