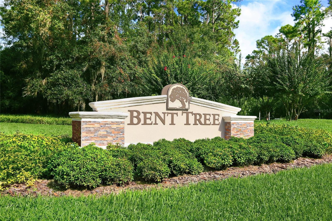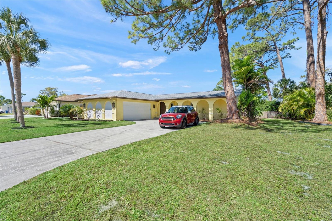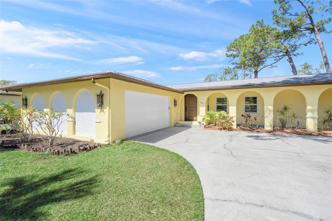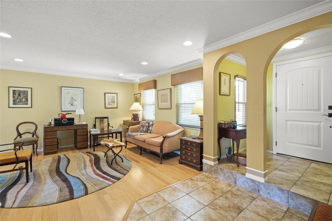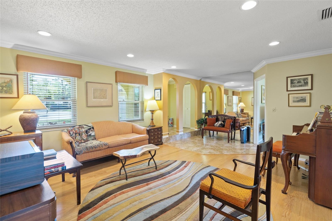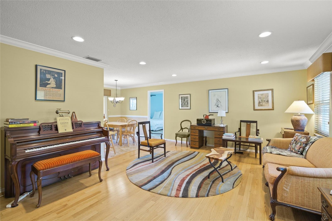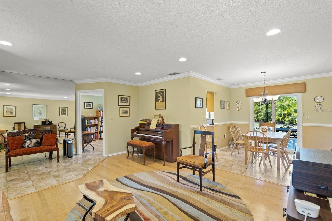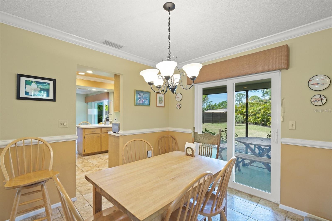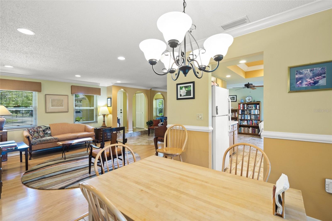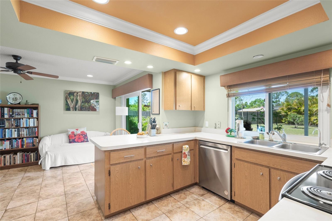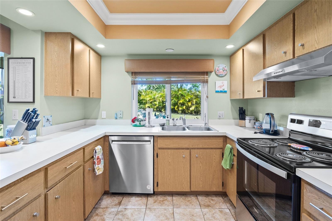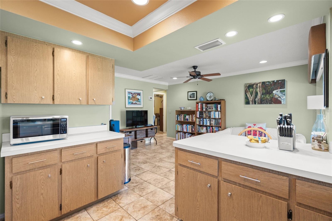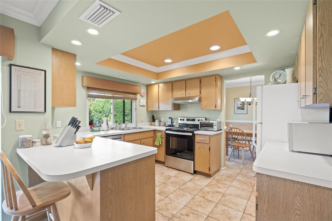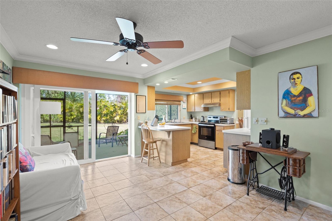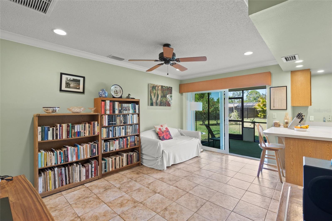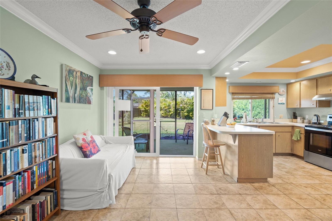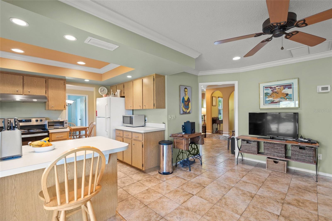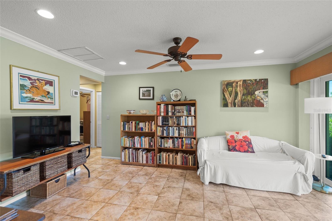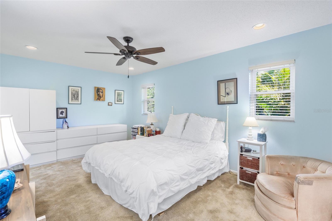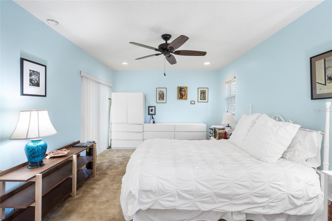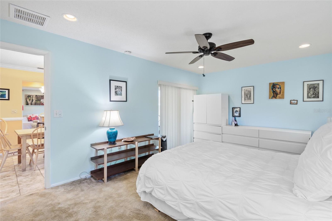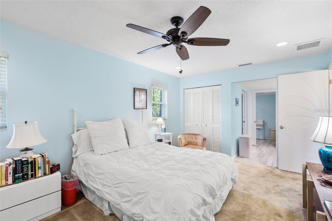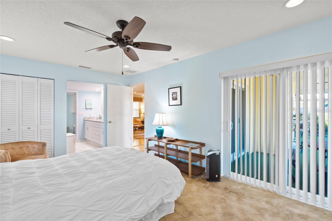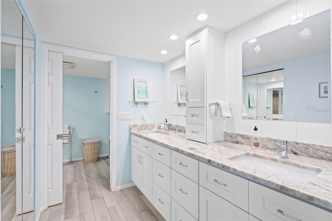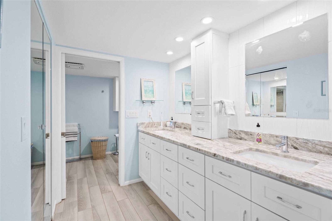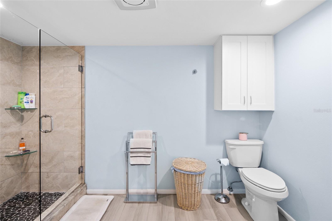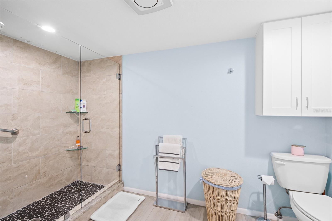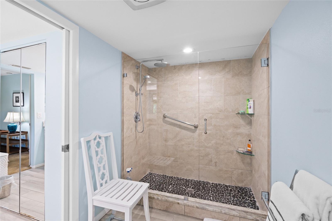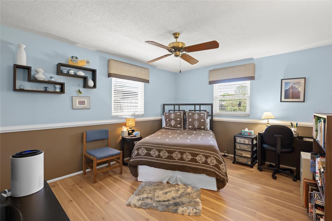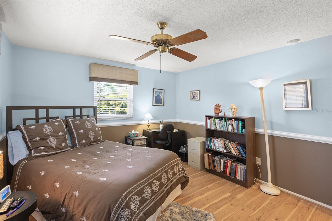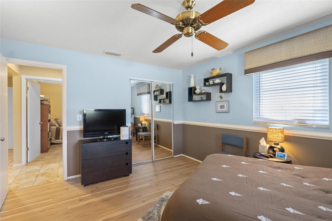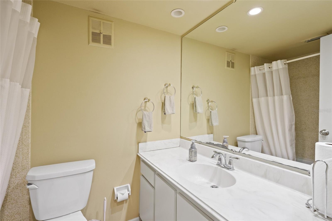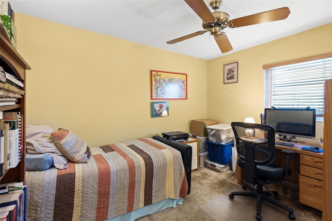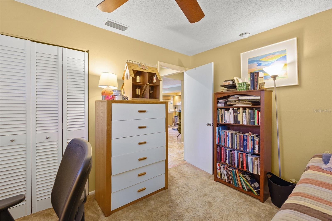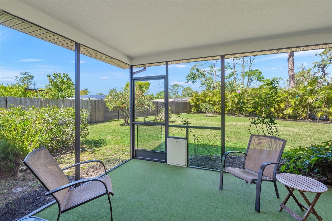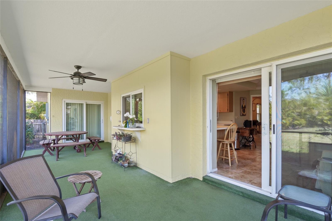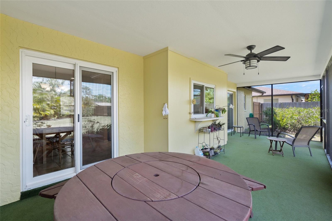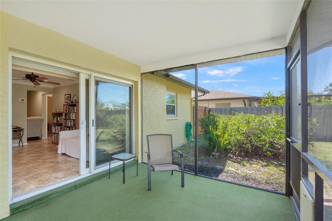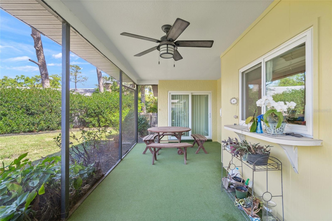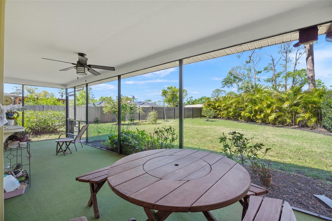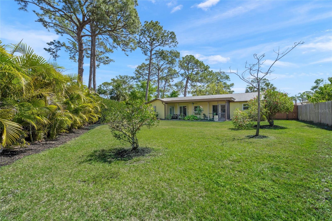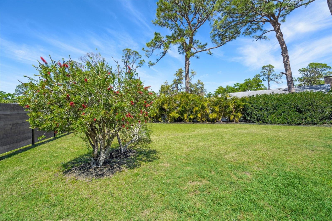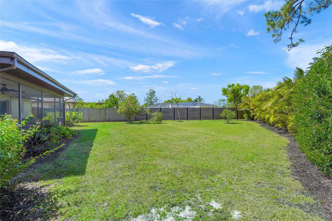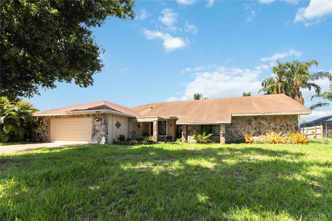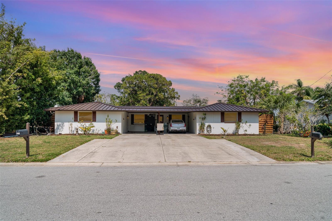4320 Bent Tree Boulevard, SARASOTA, FL 34241
Property Photos
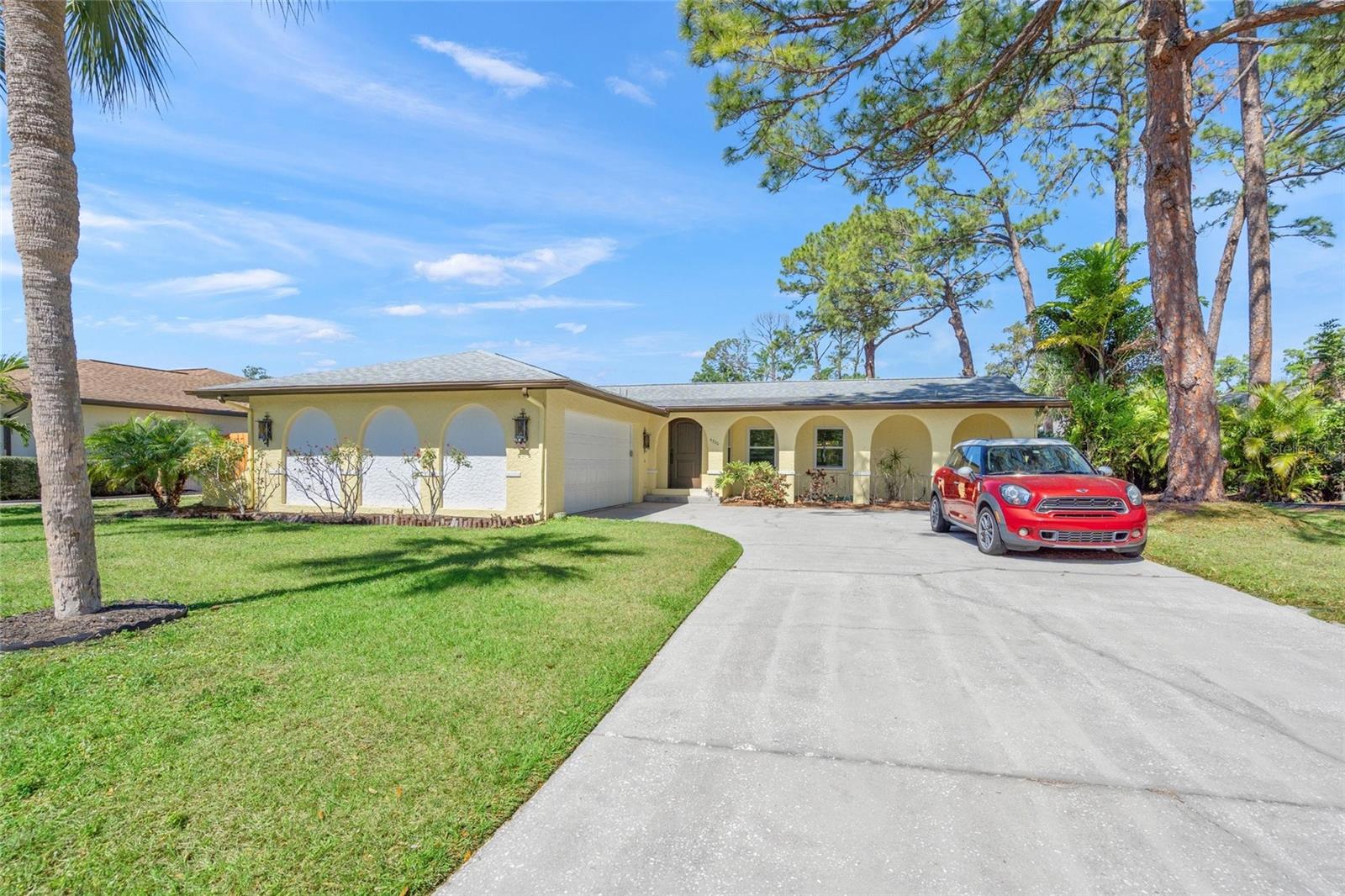
Would you like to sell your home before you purchase this one?
Priced at Only: $449,000
For more Information Call:
Address: 4320 Bent Tree Boulevard, SARASOTA, FL 34241
Property Location and Similar Properties
- MLS#: A4644643 ( Residential )
- Street Address: 4320 Bent Tree Boulevard
- Viewed: 58
- Price: $449,000
- Price sqft: $184
- Waterfront: No
- Year Built: 1976
- Bldg sqft: 2438
- Bedrooms: 3
- Total Baths: 2
- Full Baths: 2
- Garage / Parking Spaces: 2
- Days On Market: 87
- Additional Information
- Geolocation: 27.2931 / -82.4152
- County: SARASOTA
- City: SARASOTA
- Zipcode: 34241
- Subdivision: Bent Tree Village
- Elementary School: Lakeview
- Middle School: Sarasota
- High School: Sarasota
- Provided by: RE/MAX ALLIANCE GROUP
- Contact: Lisa Bouck, PA
- 941-954-5454

- DMCA Notice
-
DescriptionExceptional Value just got even better in Bent Tree! This 3 bedroom, 2 bath split plan home offers spacious living with formal living and dining rooms. Separate Family off the kitchen. The updated primary bath and a well appointed kitchen with a breakfast bar, nearly new range, and dishwasher add modern convenience. Notable features include impact windows, a side entry two car garage, a newer air conditioning system, and a newer roof with a transferable warranty. A screened lanai overlooks the expansive, fenced yardperfect for entertaining, children, and pets, and room to add a pool! Bent Tree is known for its mature landscaping and prime location, providing easy access to top rated Sarasota schools and amenities. Don't miss this opportunity!
Payment Calculator
- Principal & Interest -
- Property Tax $
- Home Insurance $
- HOA Fees $
- Monthly -
For a Fast & FREE Mortgage Pre-Approval Apply Now
Apply Now
 Apply Now
Apply NowFeatures
Building and Construction
- Covered Spaces: 0.00
- Exterior Features: Sliding Doors
- Flooring: Carpet, Ceramic Tile, Laminate
- Living Area: 1676.00
- Roof: Shingle
Land Information
- Lot Features: In County, Landscaped, Near Golf Course, Paved
School Information
- High School: Sarasota High
- Middle School: Sarasota Middle
- School Elementary: Lakeview Elementary
Garage and Parking
- Garage Spaces: 2.00
- Open Parking Spaces: 0.00
Eco-Communities
- Water Source: Public
Utilities
- Carport Spaces: 0.00
- Cooling: Central Air
- Heating: Central, Electric
- Pets Allowed: Yes
- Sewer: Public Sewer
- Utilities: Cable Connected, Electricity Connected, Sewer Connected, Underground Utilities, Water Connected
Finance and Tax Information
- Home Owners Association Fee: 319.00
- Insurance Expense: 0.00
- Net Operating Income: 0.00
- Other Expense: 0.00
- Tax Year: 2024
Other Features
- Appliances: Cooktop, Dishwasher, Disposal, Dryer, Electric Water Heater, Range, Refrigerator, Washer
- Association Name: Sunstate Management /Sean Noonan
- Association Phone: 941-870-4920
- Country: US
- Furnished: Unfurnished
- Interior Features: Primary Bedroom Main Floor, Split Bedroom, Walk-In Closet(s), Window Treatments
- Legal Description: LOT 121 BENT TREE VILLAGE ORI 2000011826
- Levels: One
- Area Major: 34241 - Sarasota
- Occupant Type: Owner
- Parcel Number: 0257130053
- Style: Ranch
- Views: 58
- Zoning Code: RSF1
Similar Properties
Nearby Subdivisions
2300 The Preserve At Misty Cr
Ashley
Bent Tree Village
Cassia At Skye Ranch
Country Creek
Dunnhill Estates
Fairways/bent Tree
Fairwaysbent Tree
Forest At The Hi Hat Ranch
Foxfire West
Gator Creek
Gator Creek Estates
Grand Park
Grand Park Ph 1
Grand Park Ph 2 Rep
Grand Park Phase 2
Grand Park Phase 2 Replat
Hammocks Ii Bent Tree
Hammocks Iii Bent Tree
Hammocks Iv Bent Tree
Hawkstone
Heritage Oaks Golf Country Cl
Heritage Oaks Golf & Country C
Heron Landing
Heron Landing Ph 1
Heron Lndg 109 Ph 1
Heron Lndg Ph 1
Knolls The
Knolls The Bent Tree
Lake Sarasota
Lake Sarasota Unit 3
Lakewood Tr A
Lakewood Tr C
Lakewood Tract A
Lt Ranch Nbrhd 1
Lt Ranch Nbrhd One
Misty Creek
Myakka Valley Ranches
Not Applicable
Preserve At Heron Lake
Preserve At Misty Creek Ph 02
Preserve At Misty Creek Ph 03
Red Hawk Reserve Ph 1
Red Hawk Reserve Ph 2
Rivo Lakes
Rivo Lakes Ph 2
Saddle Oak Estates
Sandhill Lake
Sarasota Plantations
Serenoa Ph 2
Serenoa Ph 3
Skye Ranch
Skye Ranch Nbrhd 2
Skye Ranch Nbrhd 4 North Ph 1
Skye Ranch Nbrhd Two
Skye Ranch Neighborhood Five
Timber Land Ranchettes
Trillium
Waverley Sub
Wildgrass
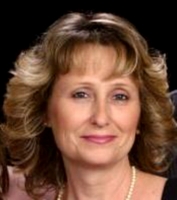
- Natalie Gorse, REALTOR ®
- Tropic Shores Realty
- Office: 352.684.7371
- Mobile: 352.584.7611
- Fax: 352.584.7611
- nataliegorse352@gmail.com

