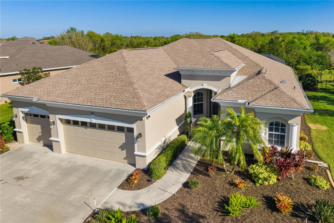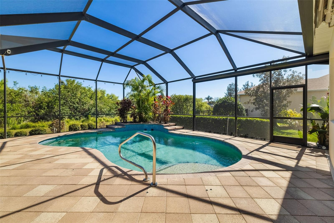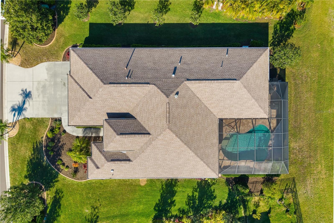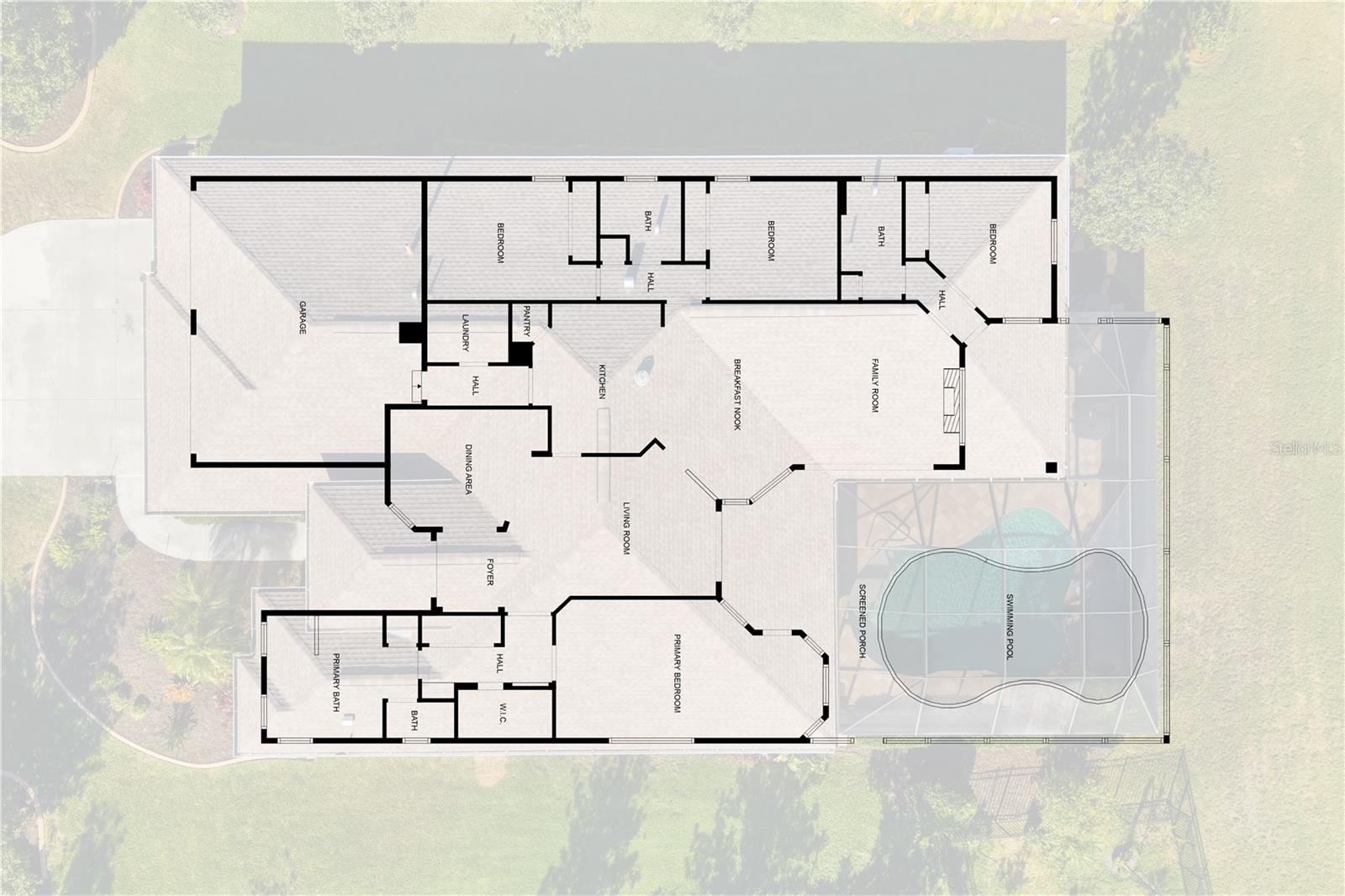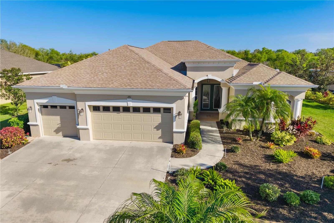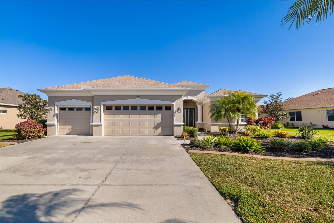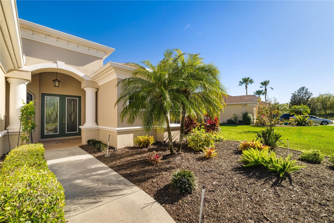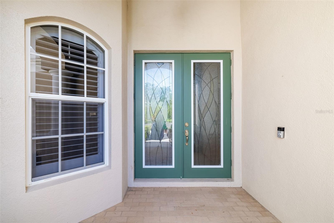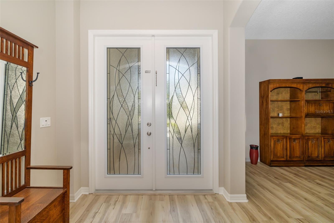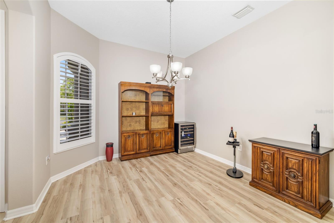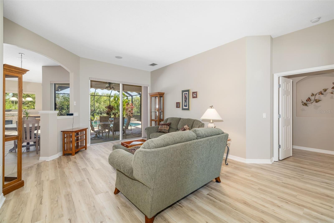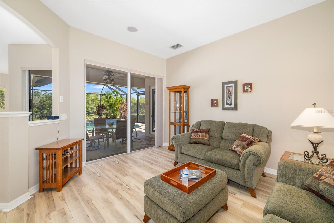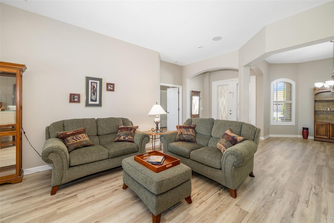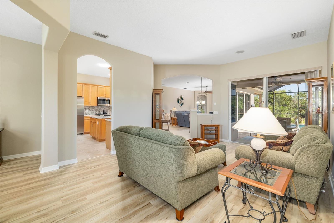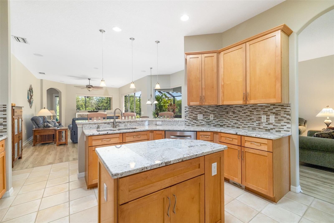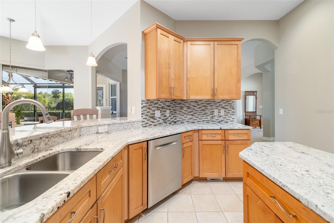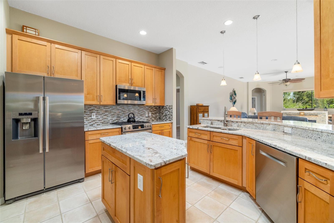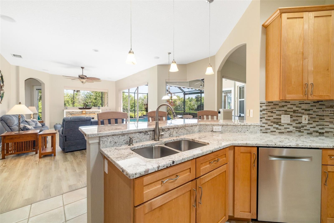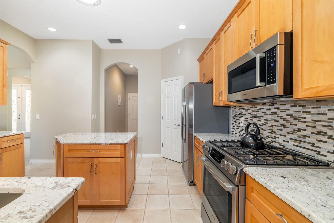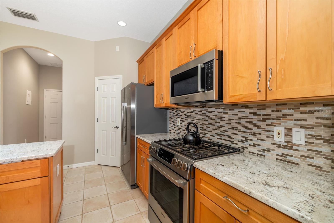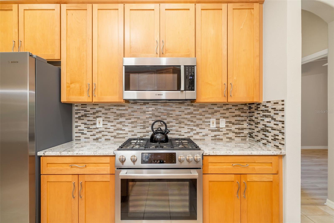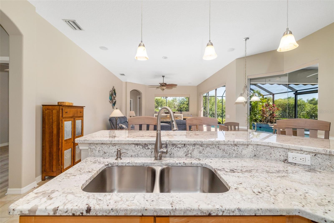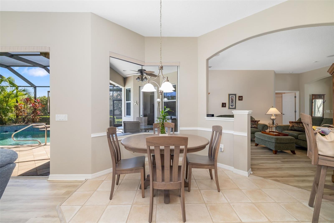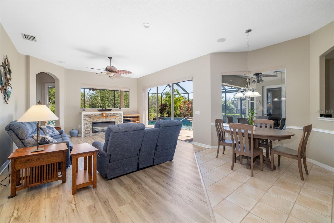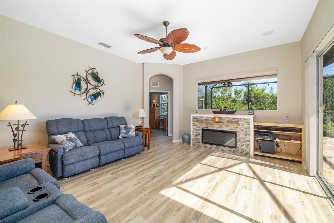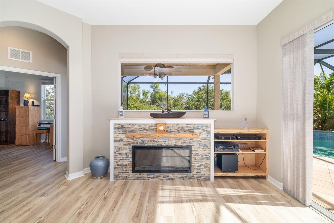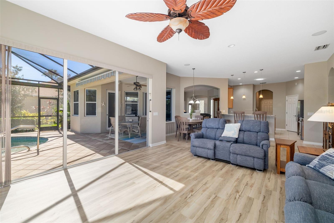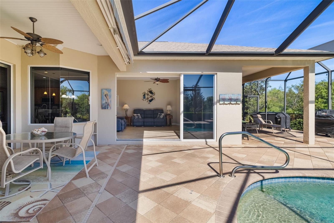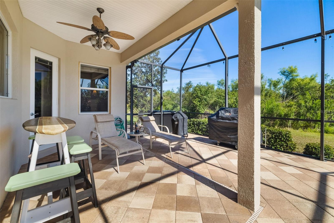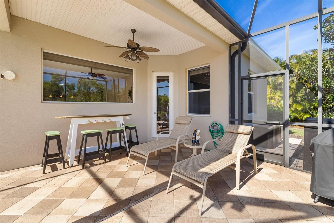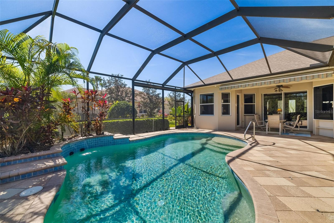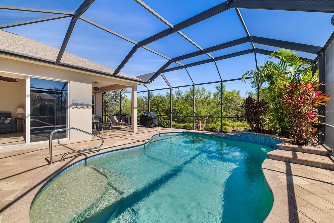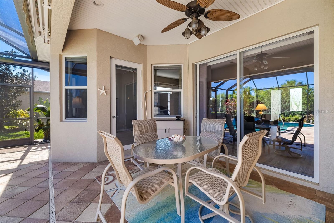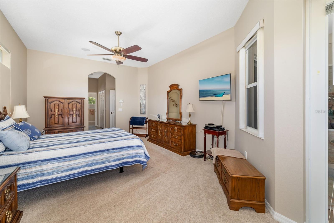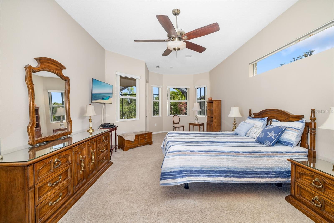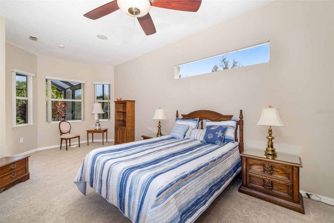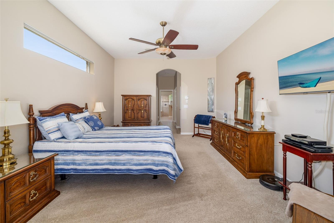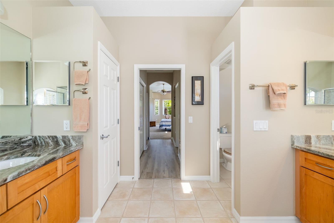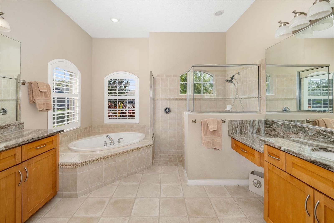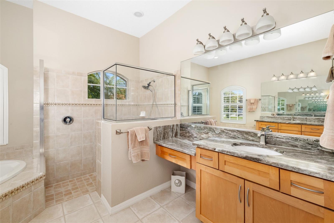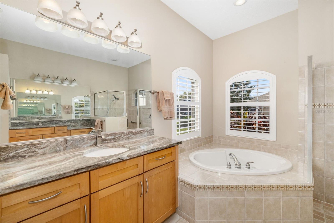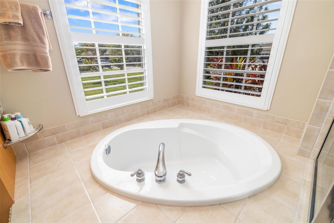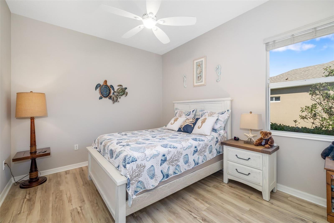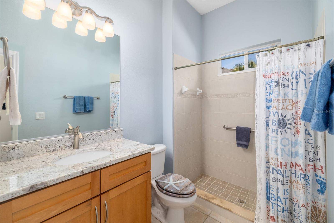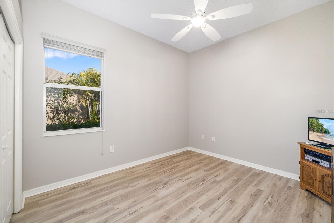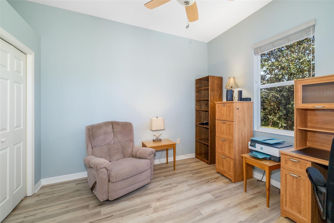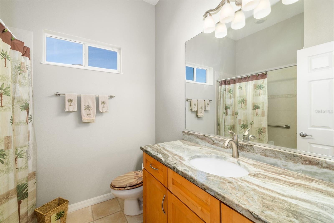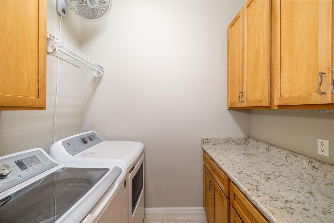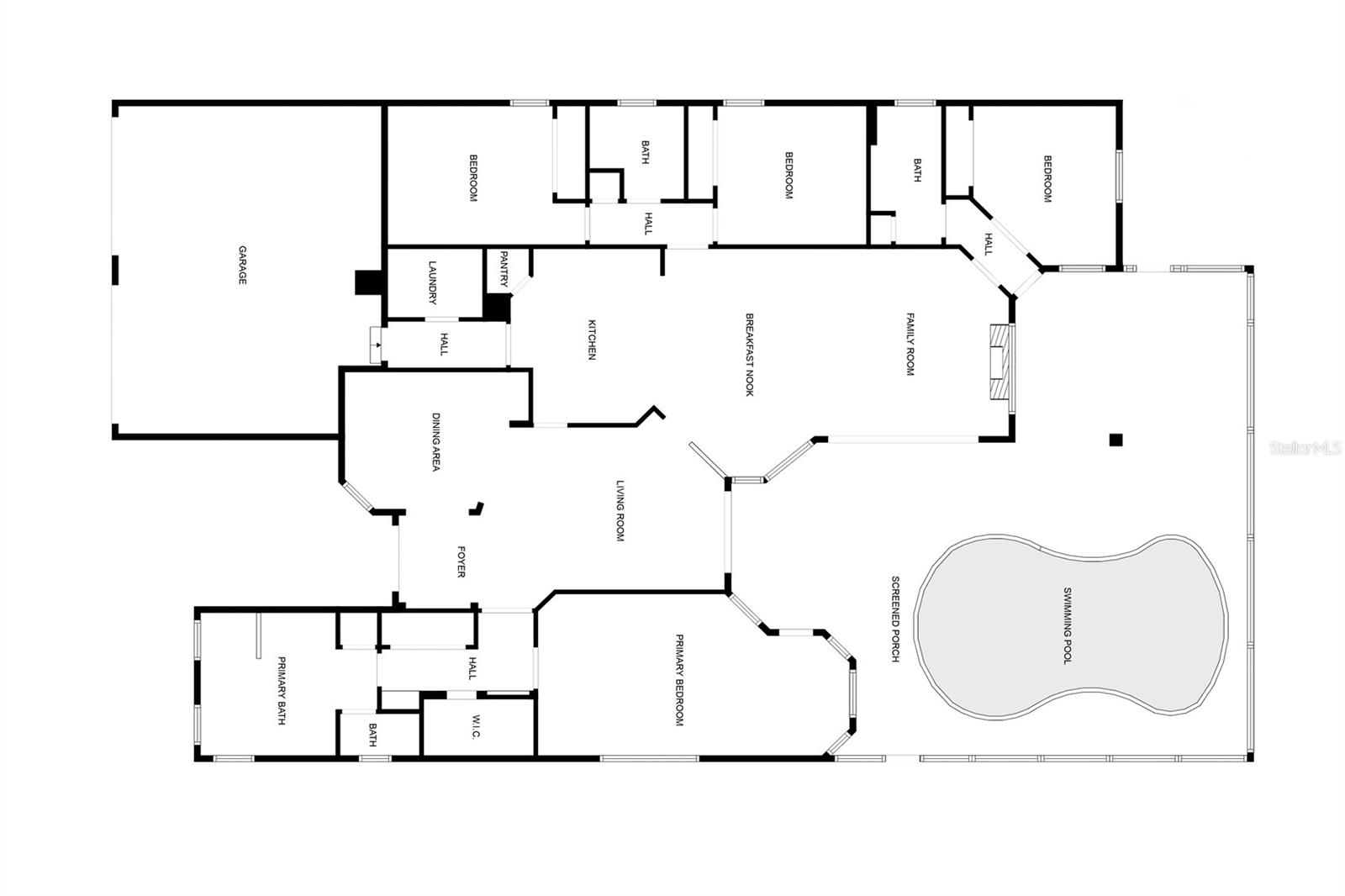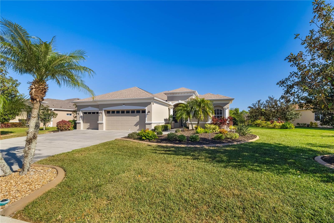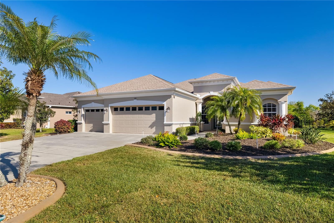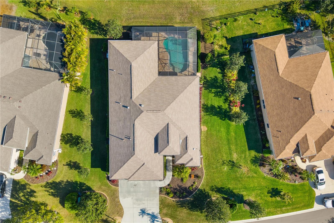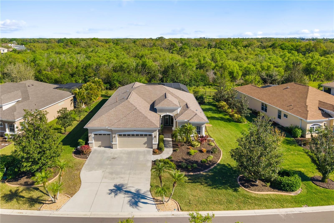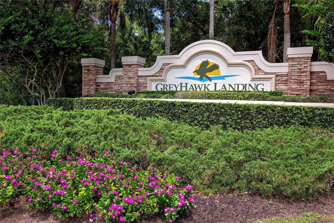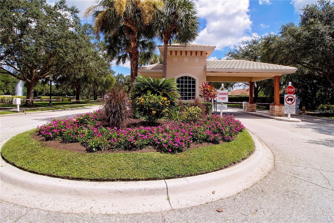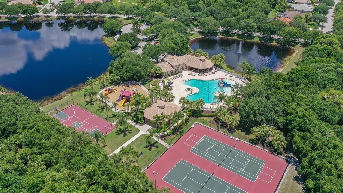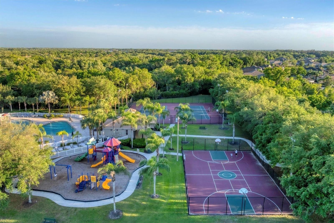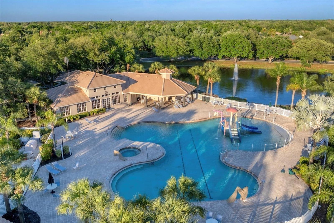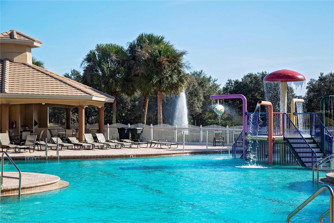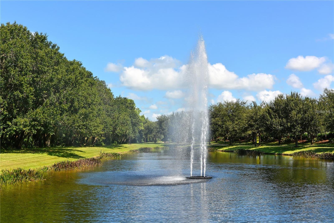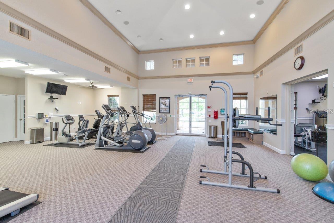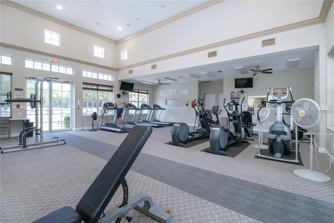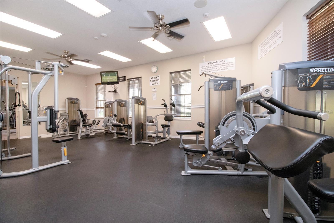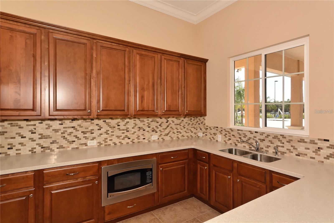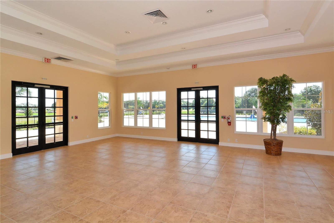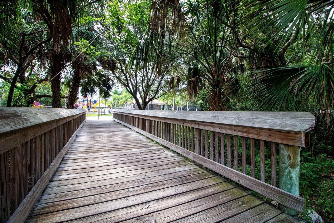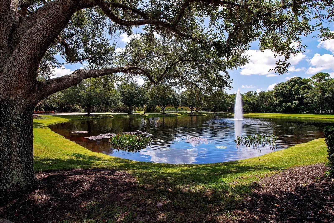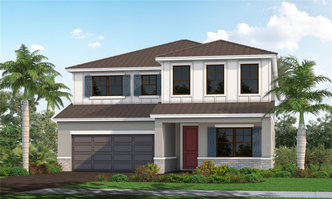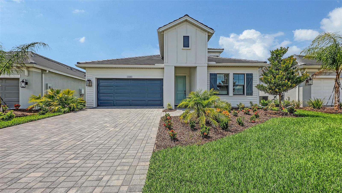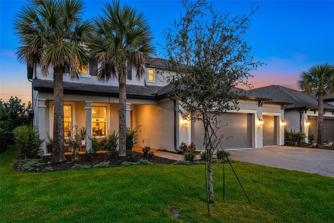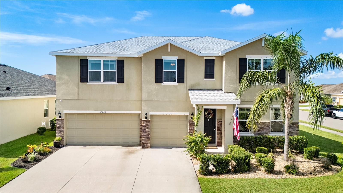391 Snapdragon Loop, BRADENTON, FL 34212
Property Photos
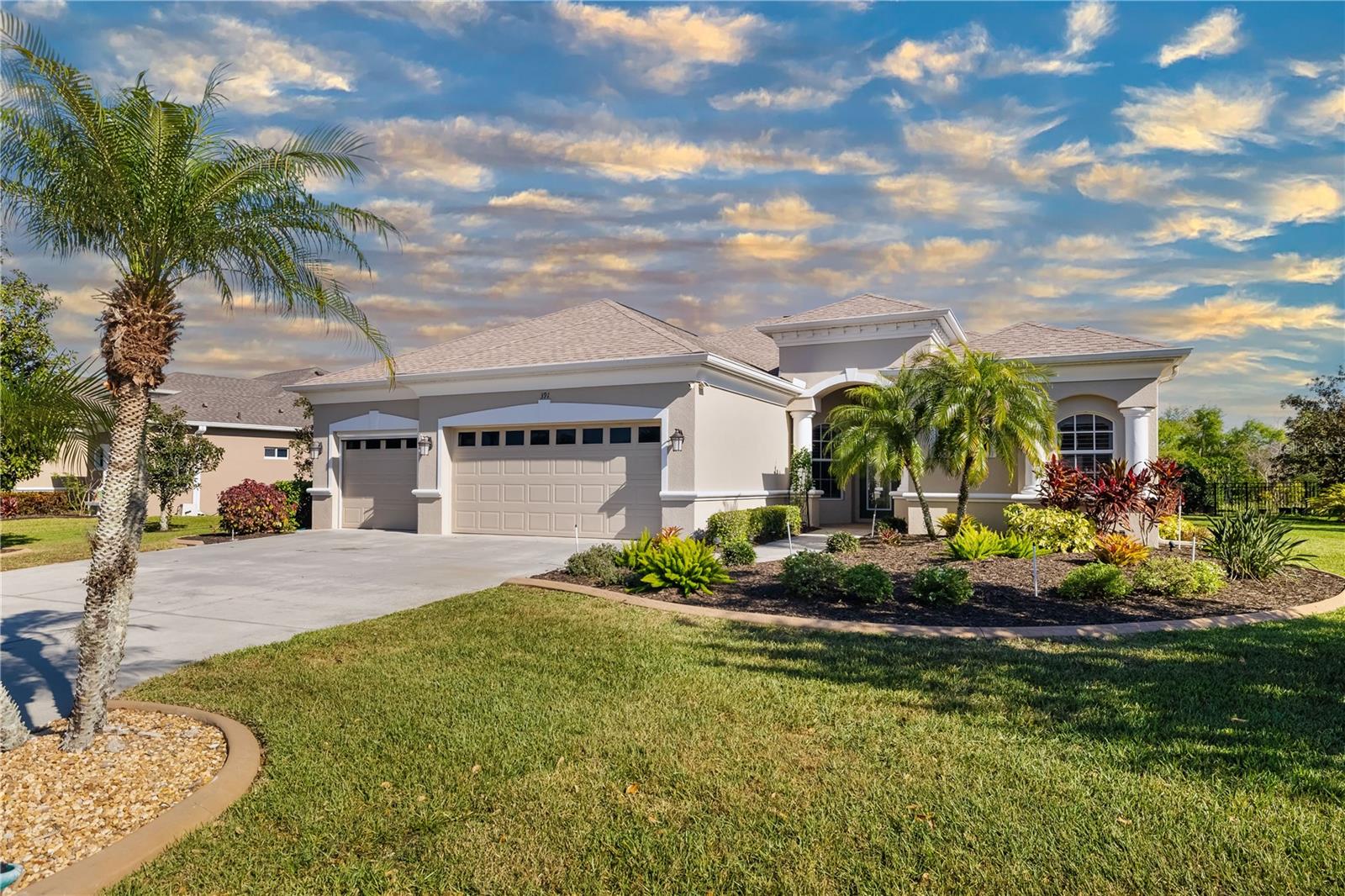
Would you like to sell your home before you purchase this one?
Priced at Only: $649,000
For more Information Call:
Address: 391 Snapdragon Loop, BRADENTON, FL 34212
Property Location and Similar Properties
- MLS#: A4645208 ( Residential )
- Street Address: 391 Snapdragon Loop
- Viewed: 123
- Price: $649,000
- Price sqft: $174
- Waterfront: No
- Year Built: 2005
- Bldg sqft: 3721
- Bedrooms: 4
- Total Baths: 3
- Full Baths: 3
- Garage / Parking Spaces: 3
- Days On Market: 227
- Additional Information
- Geolocation: 27.5018 / -82.4241
- County: MANATEE
- City: BRADENTON
- Zipcode: 34212
- Subdivision: Greyhawk Landing Ph 3
- Elementary School: Freedom
- Middle School: Dr Mona Jain
- High School: Lakewood Ranch
- Provided by: COLDWELL BANKER REALTY
- Contact: Stephanie Seacat, LLC
- 941-907-1033

- DMCA Notice
-
DescriptionStunning modern, home with NEW ROOF, MODERN UPGRADES, is move in ready located at 391 Snapdragon Loop in the highly desirable Multigenerational gated community of Greyhawk Landing, fencing is allowed and low HOA $75 a year. This updated 4 bedroom, 3 bath heated pool home, is situated on an oversized lot with lanai awning and privacy screen, tranquil nature preserve views is private and a rare blend of tranquility. Inside, youll find New Luxury Vinyl Plank Flooring, New Interior Paint, Central Vac, abundant natural light, remote controlled pop up tv cabinets inside and outside. The kitchen features granite countertops, matching backsplash, stainless steel appliances, gas cooktop, and an aquarium glass breakfast nook overlooking the gorgeous lanai. A split floor plan provides maximum privacy with the fourth bedroom and pool bath located at the rear of the home is perfect for in laws, guests. This meticulously updated home in Greyhawk Landing neighborhood offers everything you could want to enjoy the Florida lifestyle. Residence enjoy community amenities include two community pools and spa, fitness center, tennis and pickleball courts, playground, basketball courts, soccer and baseball field, bass feed lake with fishing pier, acres of open spaces with preserves, large lakes, wildlife habitats weaving throughout the community with walking and biking trails. Proximity to Top A Rated Schools and Colleges, IMG Academy, world famous beaches including Siesta Key, Anna Maria Island, Longboat Key, golf courses, boating, entertainment, medical facilities, Lakewood Ranch Main Street, Waterside. Whether you're enjoying year round dining on the lanai, unwinding in the tranquil pool or simply embracing the natural beauty of the preserve, this home is built for the ultimate Florida lifestyle. Come enjoy this rare find home and start living the life where everyday is a vacation, live, work, play in Greyhawk Landing.
Payment Calculator
- Principal & Interest -
- Property Tax $
- Home Insurance $
- HOA Fees $
- Monthly -
For a Fast & FREE Mortgage Pre-Approval Apply Now
Apply Now
 Apply Now
Apply NowFeatures
Building and Construction
- Covered Spaces: 0.00
- Exterior Features: Awning(s), French Doors, Sidewalk, Sliding Doors
- Flooring: Ceramic Tile, Luxury Vinyl
- Living Area: 2613.00
- Roof: Shingle
School Information
- High School: Lakewood Ranch High
- Middle School: Dr Mona Jain Middle
- School Elementary: Freedom Elementary
Garage and Parking
- Garage Spaces: 3.00
- Open Parking Spaces: 0.00
- Parking Features: Driveway, Garage Door Opener, Oversized
Eco-Communities
- Pool Features: In Ground, Screen Enclosure
- Water Source: Public
Utilities
- Carport Spaces: 0.00
- Cooling: Central Air
- Heating: Electric, Natural Gas
- Pets Allowed: Yes
- Sewer: Public Sewer
- Utilities: BB/HS Internet Available, Cable Available, Electricity Available, Electricity Connected, Natural Gas Available, Natural Gas Connected, Public
Amenities
- Association Amenities: Clubhouse, Fitness Center, Gated, Maintenance, Pickleball Court(s), Playground, Pool, Tennis Court(s), Trail(s)
Finance and Tax Information
- Home Owners Association Fee Includes: Guard - 24 Hour, Pool, Escrow Reserves Fund
- Home Owners Association Fee: 75.00
- Insurance Expense: 0.00
- Net Operating Income: 0.00
- Other Expense: 0.00
- Tax Year: 2024
Other Features
- Appliances: Dishwasher, Dryer, Gas Water Heater, Microwave, Range, Washer
- Association Name: Elizabeth Rominger
- Association Phone: 941-491-2339
- Country: US
- Interior Features: Built-in Features, Ceiling Fans(s), High Ceilings, Kitchen/Family Room Combo, Open Floorplan, Primary Bedroom Main Floor, Split Bedroom, Stone Counters, Walk-In Closet(s)
- Legal Description: LOT 63 UNIT C GREYHAWK LANDING PHASE 3 PI#5548.2235/9
- Levels: One
- Area Major: 34212 - Bradenton
- Occupant Type: Owner
- Parcel Number: 554822359
- Possession: Close Of Escrow
- Style: Florida
- View: Pool, Trees/Woods
- Views: 123
- Zoning Code: PDR
Similar Properties
Nearby Subdivisions
1667816620 Waterline Road Acer
Coddington
Coddington Ph I
Coddington Ph Ii
Copperlefe
Copperlefe Lot 0143
Country Creek
Country Creek Ph I
Country Creek Ph Ii
Country Creek Ph Iii
Country Creek Sub Ph Iii
Country Meadows Ph I
Cypress Creek Estates
Del Tierra Ph I
Del Tierra Ph Ii
Del Tierra Ph Iii
Del Tierra Ph Iv-b & Iv-c
Del Tierra Ph Iva
Del Tierra Ph Ivb Ivc
Enclave At Country Meadows
Gates Creek
Greenfield Plantation Ph I
Greenfield Plantationplanters
Greyhawk Landing Ph 2
Greyhawk Landing Ph 3
Greyhawk Landing Phase 3
Greyhawk Landing West Ph I
Greyhawk Landing West Ph Ii
Greyhawk Landing West Ph Iva
Greyhawk Landing West Ph Va
Hagle Park
Heritage Harbour Subphase E
Heritage Harbour Subphase F
Heritage Harbour Subphase J
Heritage Harbour Subphase J Un
Hidden Oaks
Hillwood Ph I Ii Iii
Hillwood Ph I, Ii & Iii
Hillwood Preserve
Magnolia Ranch
Mill Creek Ph I
Mill Creek Ph Ii
Mill Creek Ph Iii
Mill Creek Ph Iv
Mill Creek Ph V-b
Mill Creek Ph Vb
Mill Creek Ph Vii B
Mill Creek Ph Viia
Mill Creek Ph Viib
Mill Creek Phase Vii-a
Mill Creek Phase Viia
Millbrook At Greenfield
Millbrook At Greenfield Planta
None
Not Applicable
Old Grove At Greenfield Ph Iii
Palm Grove At Lakewood Ranch
Planters Manor At Greenfield P
Raven Crest
River Strand
River Strand Heritage Harbour
River Strandheritage Harbour P
River Wind
Riverside Preserve Ph 1
Riverside Preserve Ph Ii
Rye Meadows Sub
Rye Wilderness Estates Ph Ii
Rye Wilderness Estates Ph Iii
Rye Wilderness Estates Ph Iv
Stoneybrook At Heritage Harbou
The Villas At Christian Retrea
Waterbury Grapefruit Tracts
Watercolor Place I
Watercolor Place Ph Ii
Waterlefe
Waterlefe Golf River Club
Waterlefe Golf & River Club
Winding River

- Natalie Gorse, REALTOR ®
- Tropic Shores Realty
- Office: 352.684.7371
- Mobile: 352.584.7611
- Fax: 352.799.3239
- nataliegorse352@gmail.com

