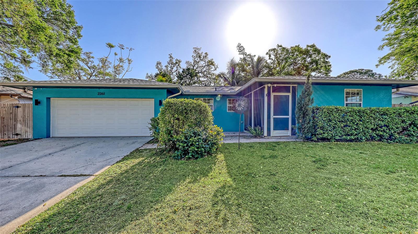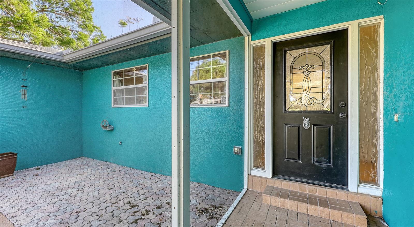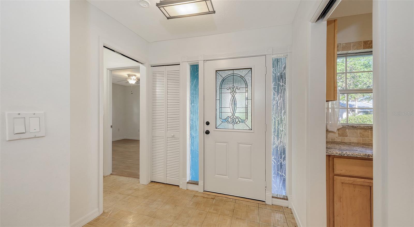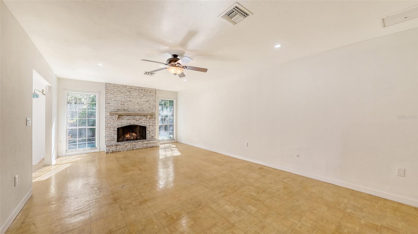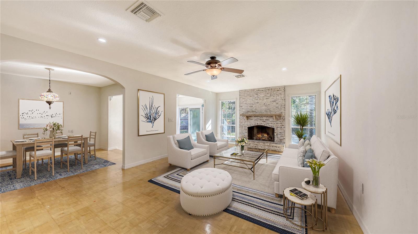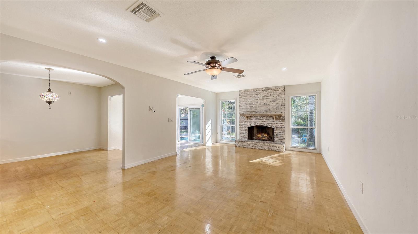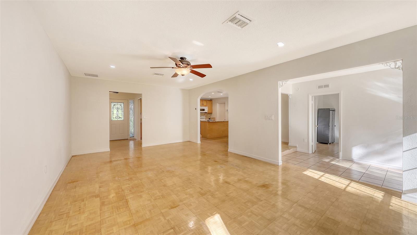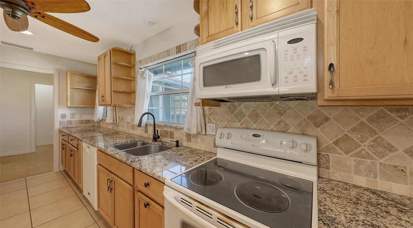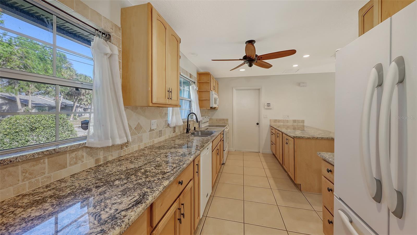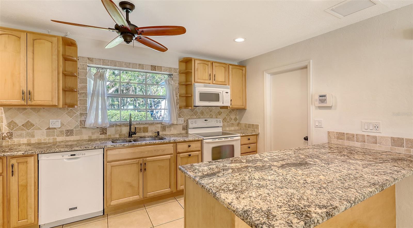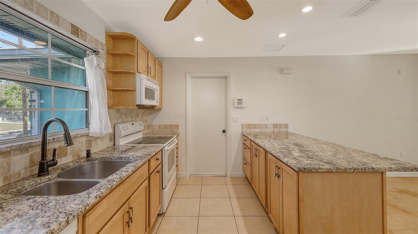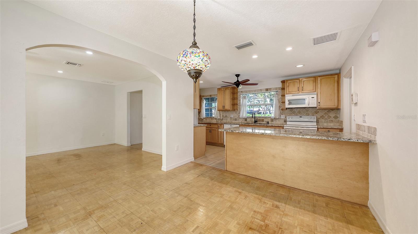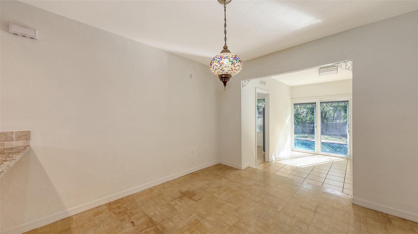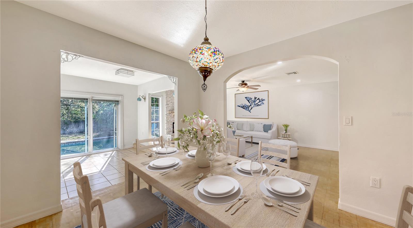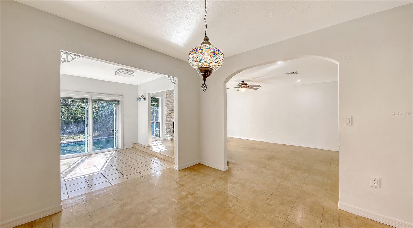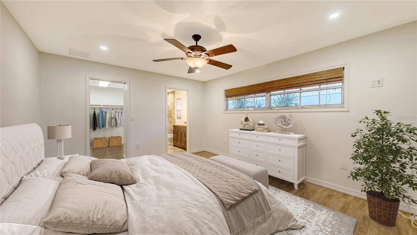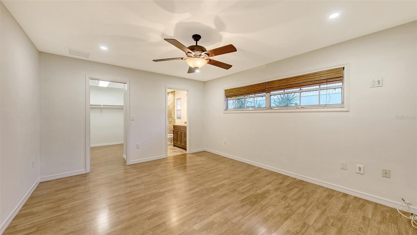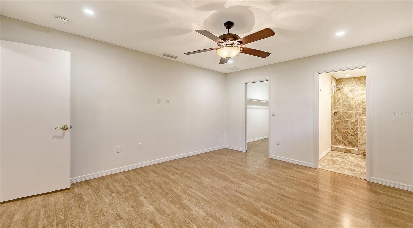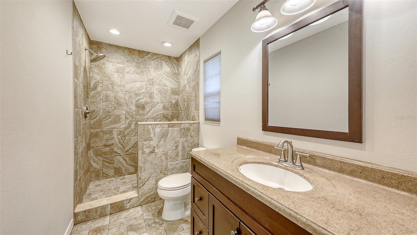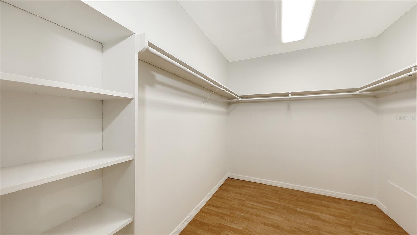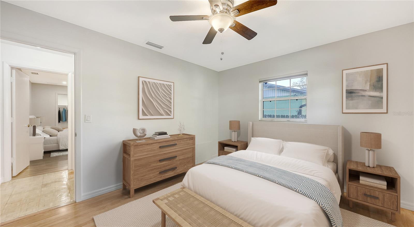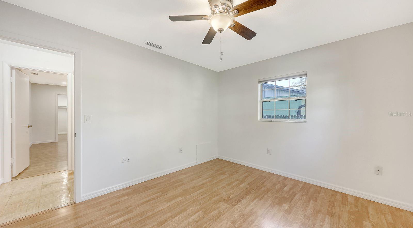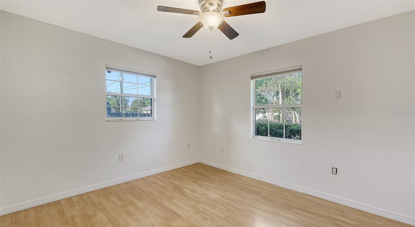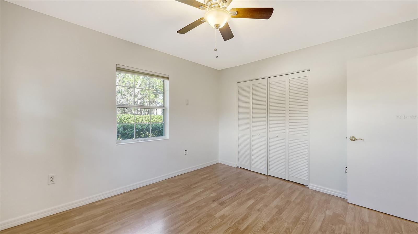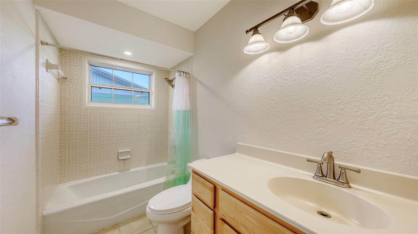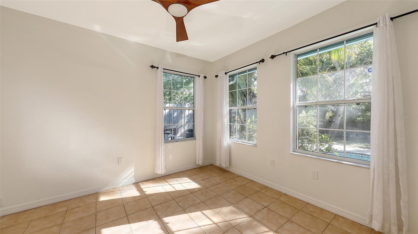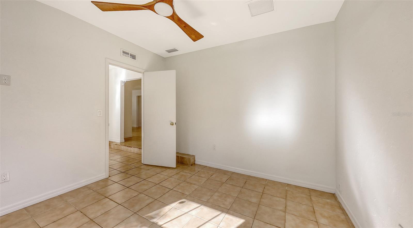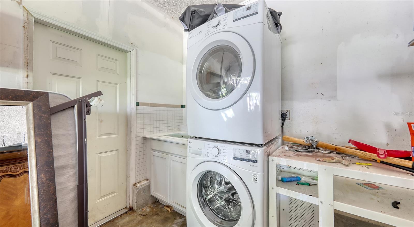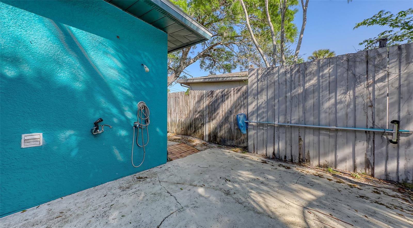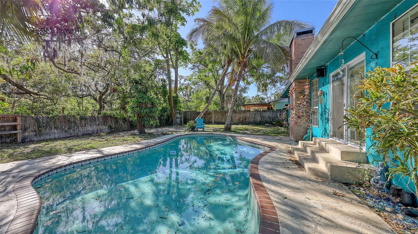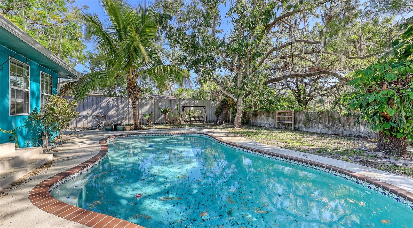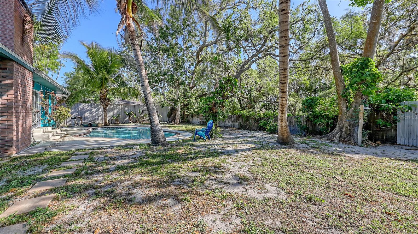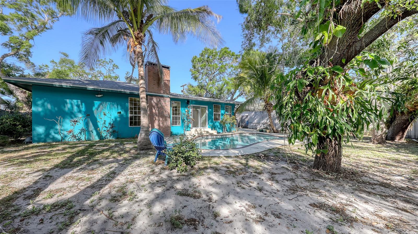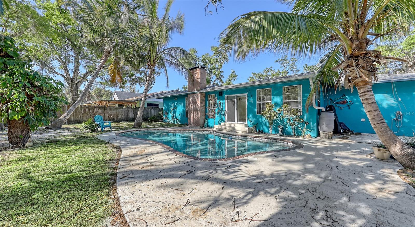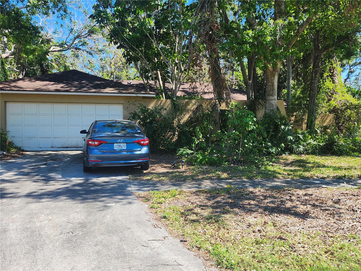2261 Linwood Drive, SARASOTA, FL 34232
Property Photos
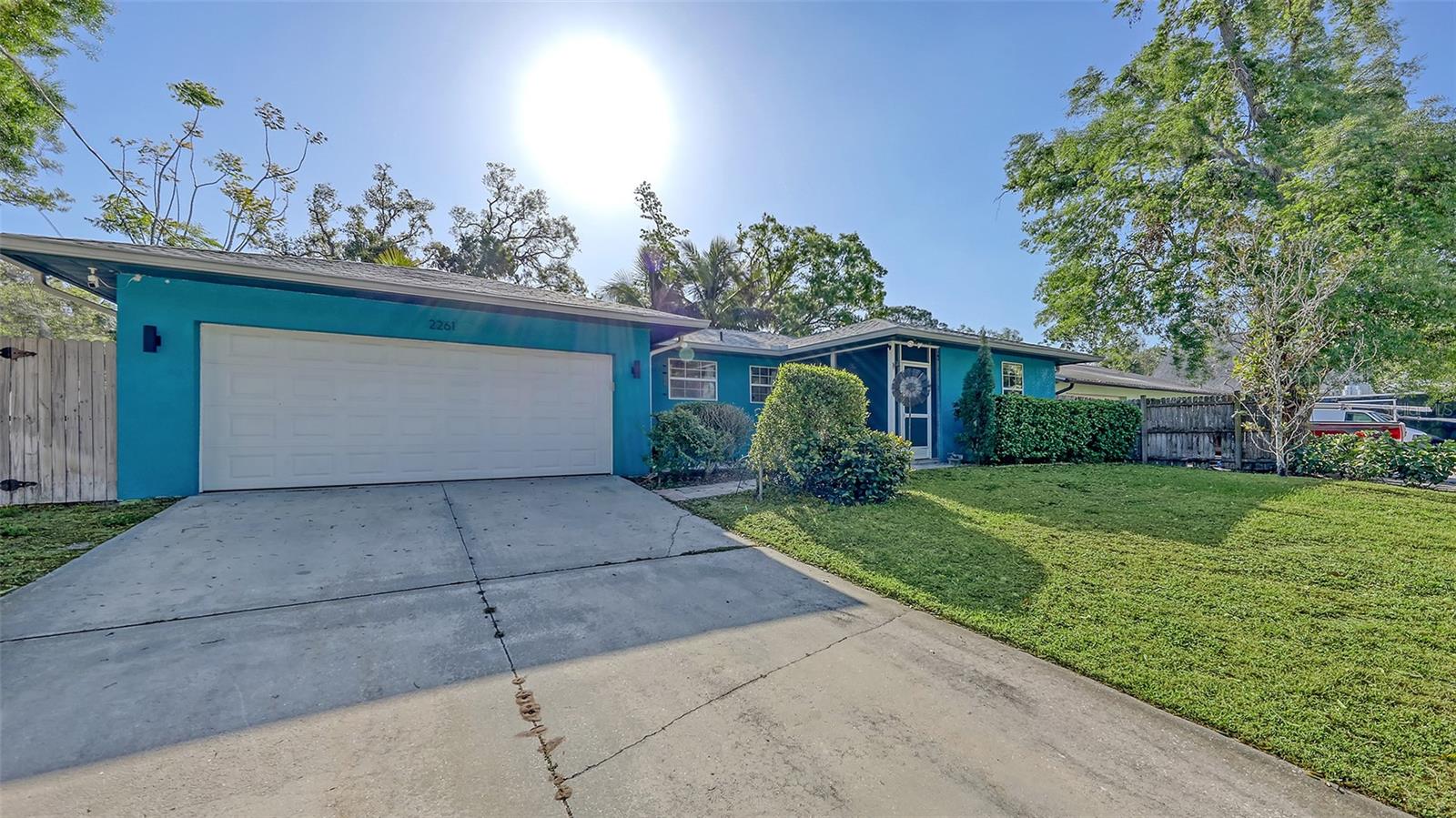
Would you like to sell your home before you purchase this one?
Priced at Only: $429,900
For more Information Call:
Address: 2261 Linwood Drive, SARASOTA, FL 34232
Property Location and Similar Properties
- MLS#: A4645311 ( Residential )
- Street Address: 2261 Linwood Drive
- Viewed: 19
- Price: $429,900
- Price sqft: $179
- Waterfront: No
- Year Built: 1976
- Bldg sqft: 2404
- Bedrooms: 3
- Total Baths: 2
- Full Baths: 2
- Garage / Parking Spaces: 2
- Days On Market: 15
- Additional Information
- Geolocation: 27.3131 / -82.4684
- County: SARASOTA
- City: SARASOTA
- Zipcode: 34232
- Subdivision: Brentwood Estates
- Elementary School: Brentwood Elementary
- Middle School: McIntosh Middle
- High School: Sarasota High
- Provided by: PREMIER SOTHEBYS INTL REALTY
- Contact: Dennis Girard
- 941-364-4000

- DMCA Notice
-
DescriptionOne or more photo(s) has been virtually staged. Welcome to this Brentwood Estates pool home, a blend of comfort and elegance that will captivate any buyer. This delightful three bedroom, two bath residence features a spacious oversized two car attached garage and boasts a charming wood burning brick fireplace in the inviting living room, framed by two large windows that bathe the space in warm, natural light. The heart of this home is the beautifully appointed kitchen, where sleek granite countertops and a generous island create an ideal space for casual cooking and entertaining. The kitchen seamlessly flows into the dining room and breakfast nook, where you can bask in serene views of the sparkling pool and lush backyard. The thoughtfully designed layout places the third bedroom in a quiet corner adjacent to the breakfast nook, making it ideal for a private studio or office retreat. The primary bedroom is a sanctuary, featuring an updated en suite bath equipped with a luxurious walk in shower and a spacious walk in closet fit for any wardrobe. Step outside to discover your private oasis in the meticulously landscaped backyard, surrounded by tall trees that create a tranquil atmosphere. Dive into the refreshing pool, and when you're in the mood for a snack, enjoy fresh fruit from your mango, coconut or banana trees. The pool area is enhanced by an outdoor shower, ideal for rinsing off after a swim, and ample space for outdoor grilling and relaxation. Recent updates further elevate this propertys appeal such as a new roof installed in 2025 and fresh interior paint. A new garage door motor and pool pump were added in 2024. The exterior was also newly painted in 2023, and the home was re piped, with new air conditioner in 2022. For added peace of mind, a hardwired Briggs & Stratton generator ensures youre prepared for any situation, in addition to the added convenience and cost effectiveness of a well for the sprinkler system. With an abundance of natural light and a smart floor plan, this home is designed for comfort and functionality, making it a place you'll cherish for years to come.
Payment Calculator
- Principal & Interest -
- Property Tax $
- Home Insurance $
- HOA Fees $
- Monthly -
For a Fast & FREE Mortgage Pre-Approval Apply Now
Apply Now
 Apply Now
Apply NowFeatures
Building and Construction
- Covered Spaces: 0.00
- Exterior Features: Irrigation System, Outdoor Shower, Sliding Doors
- Fencing: Fenced
- Flooring: Laminate, Parquet
- Living Area: 1517.00
- Roof: Shingle
Land Information
- Lot Features: Paved
School Information
- High School: Sarasota High
- Middle School: McIntosh Middle
- School Elementary: Brentwood Elementary
Garage and Parking
- Garage Spaces: 2.00
- Open Parking Spaces: 0.00
- Parking Features: Driveway, Garage Door Opener
Eco-Communities
- Pool Features: Gunite, In Ground
- Water Source: Public, Well
Utilities
- Carport Spaces: 0.00
- Cooling: Central Air
- Heating: Central, Electric
- Pets Allowed: Yes
- Sewer: Public Sewer
- Utilities: BB/HS Internet Available, Cable Available, Electricity Connected, Phone Available, Sewer Connected, Water Connected
Finance and Tax Information
- Home Owners Association Fee: 0.00
- Insurance Expense: 0.00
- Net Operating Income: 0.00
- Other Expense: 0.00
- Tax Year: 2024
Other Features
- Appliances: Dishwasher, Disposal, Dryer, Exhaust Fan, Microwave, Range, Refrigerator, Washer
- Country: US
- Furnished: Unfurnished
- Interior Features: Ceiling Fans(s), Eat-in Kitchen, Open Floorplan, Solid Surface Counters, Walk-In Closet(s), Window Treatments
- Legal Description: LOT 21 BRENTWOOD ESTATES UNIT 1
- Levels: One
- Area Major: 34232 - Sarasota/Fruitville
- Occupant Type: Vacant
- Parcel Number: 0062070053
- Style: Ranch
- View: Trees/Woods
- Views: 19
- Zoning Code: RSF3
Similar Properties
Nearby Subdivisions
Bahia Vista Court
Brentwood Estates
Broadway
Chartley Court
Coffman Manor
Colonial Oaks
Colonial Woods Estates
Crestline
Deer Hollow
Eastpointe Ph 01
Eastwood
Eastwood Oaks
Enclave At Forest Lakes
Fairway Oaks
Forest Lakes
Forest Pines 02
Forest Pines 05
Fox Trace
Garden Village
Garden Village Ph 2
Garden Village Ph 3a
Georgetowne
Glen Oaks Country Club Estates
Glen Oaks Manor
Glen Oaks Manor Homes
Glen Oaks Manor Homes Ph 1
Glen Oaks Manor Homes Ph 2
Glen Oaks Manor Homes Ph1
Glen Oaks Ridge Villas 1
Glen Oaks Ridge Villas 2
Green Acres
Greers Add Of
Hidden Oaks Estates
Highland Crest 2
Lakes Estates 3 Of Sarasota
Maus Acres
North Ph 1 Summerwood 2
Nottingham
Oak Court Ph 1a
Oak Court Ph 2a 2b
Oak Vistas
Orange Grove Park
Palm Oaks Sub
Palmer Park
Peaceful Vista Homes
Phillippi Pines
Pinewood Forest Ph 1
Pleasant Acres
Ridgewood Estates
Ridgewood Estates 09 Add
Ridgewood Estates 13th Add
Ridgewood Estates 18th Add
Ridgewood Estates 20th Add
Ridgewood Estates Add 03 Resub
San Palermo
Sarasota Spgs
Sarasota Springs
Sherwood Forest
Summerwood
Swartz Sub
Tamaron
The Oaks At Woodland Park Ph 2
Tuckers Add
Tuckers Sub
Village Green Forest Lake 14
Village Green Sec 15
Village Oaks Sec A
Village Oaks Sec B
Village Oaks Sec D
Village Plaza Sec 5
West Bearded Oaks
Whispering Oaks
Whitaker Park
Woodland Park

- Natalie Gorse, REALTOR ®
- Tropic Shores Realty
- Office: 352.684.7371
- Mobile: 352.584.7611
- Fax: 352.584.7611
- nataliegorse352@gmail.com

