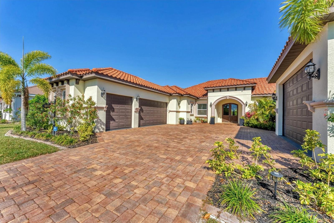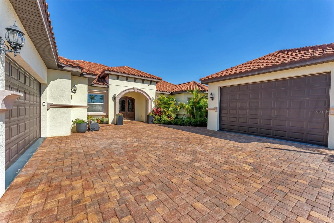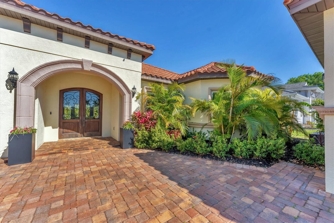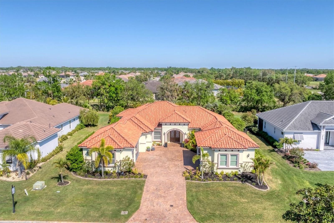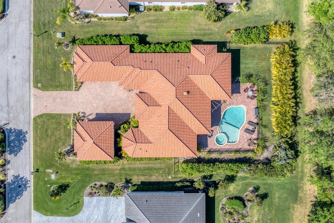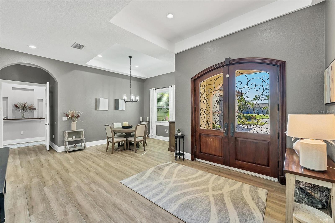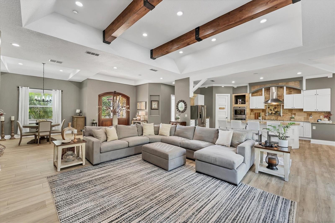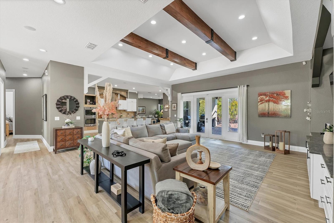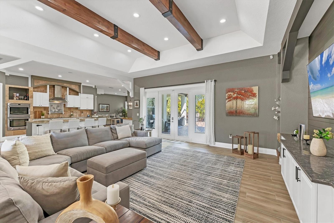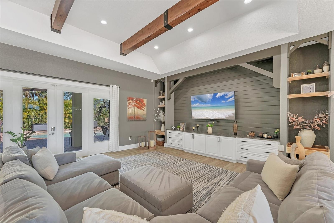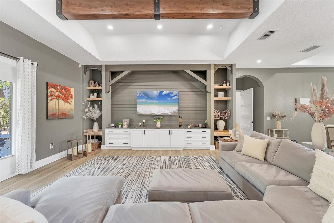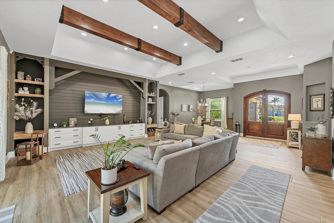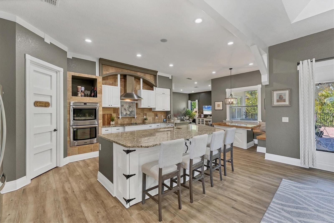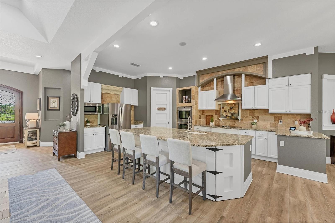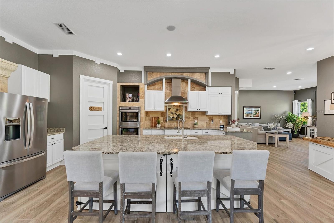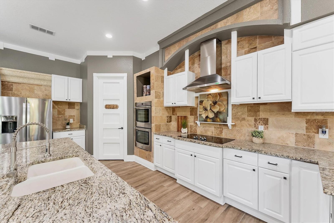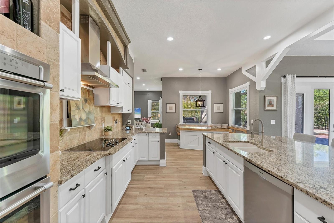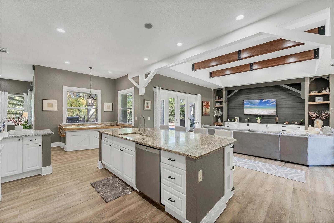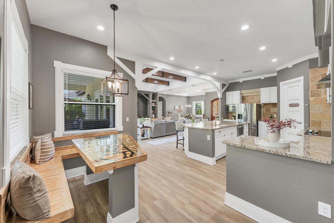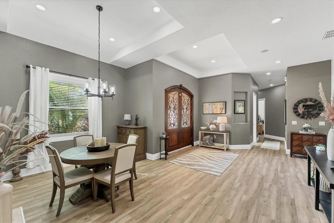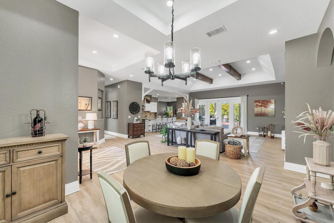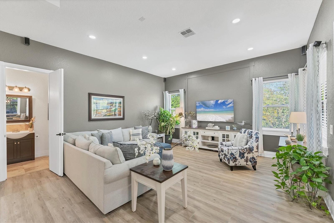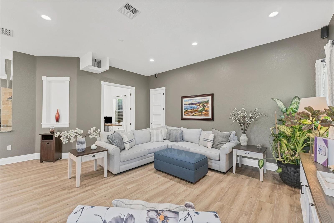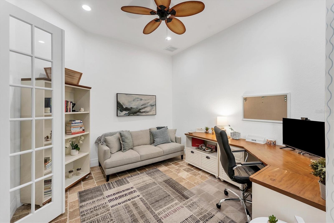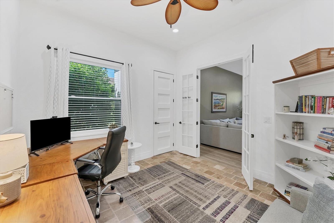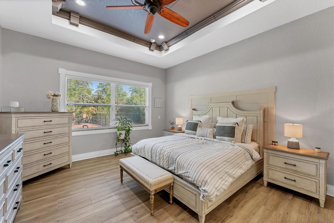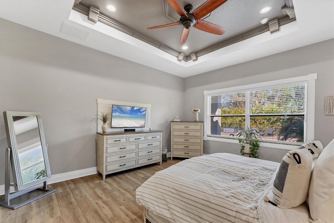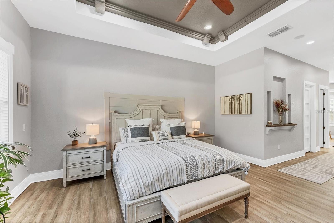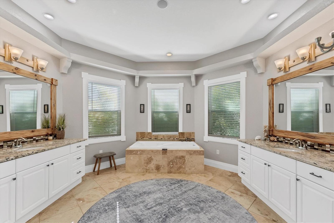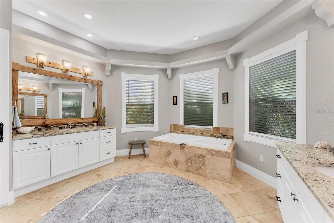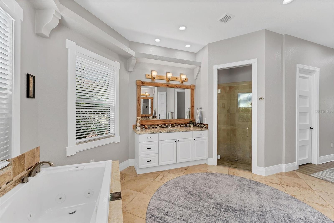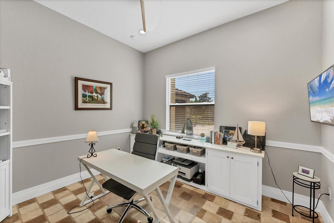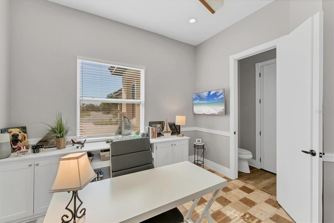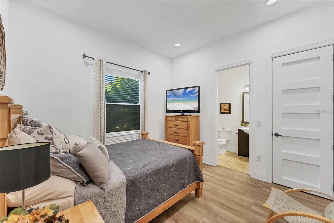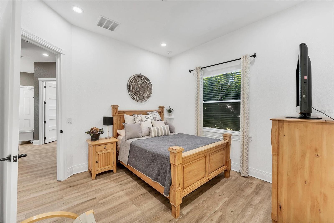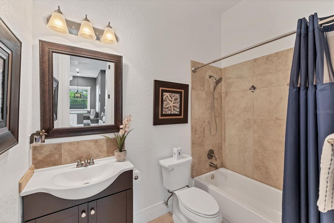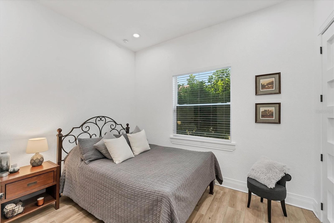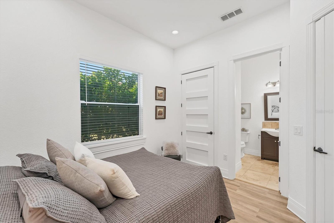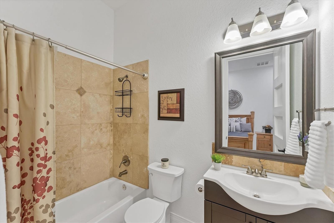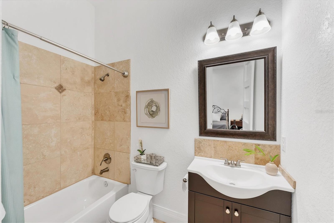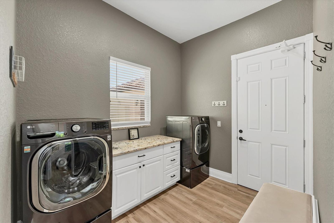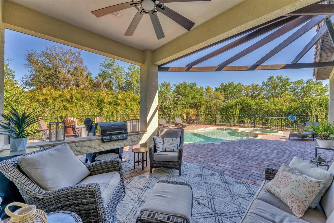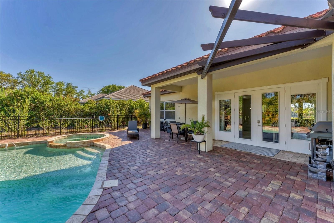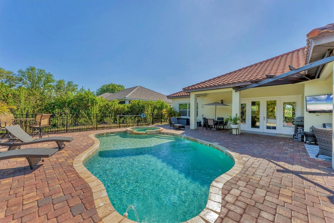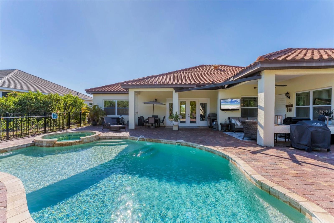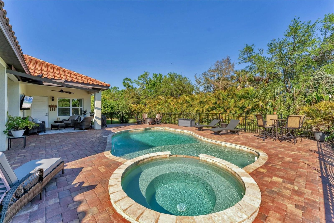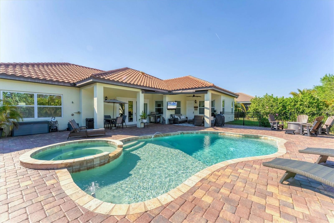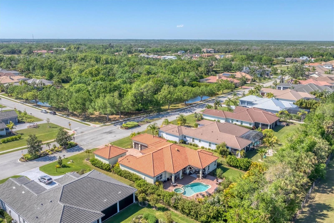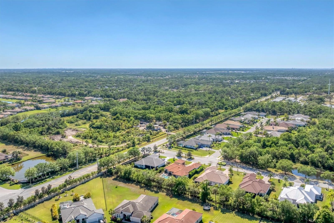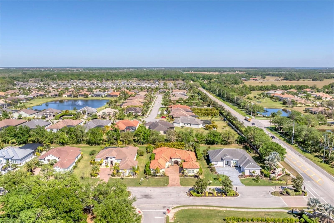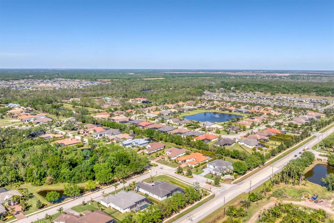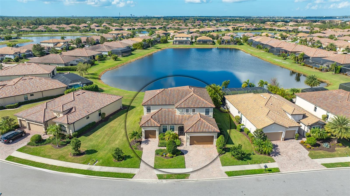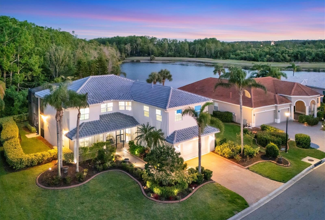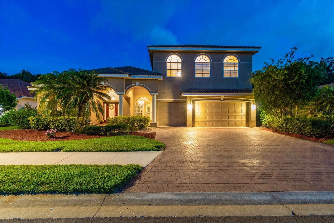909 143rd Street Ne, BRADENTON, FL 34212
Property Photos
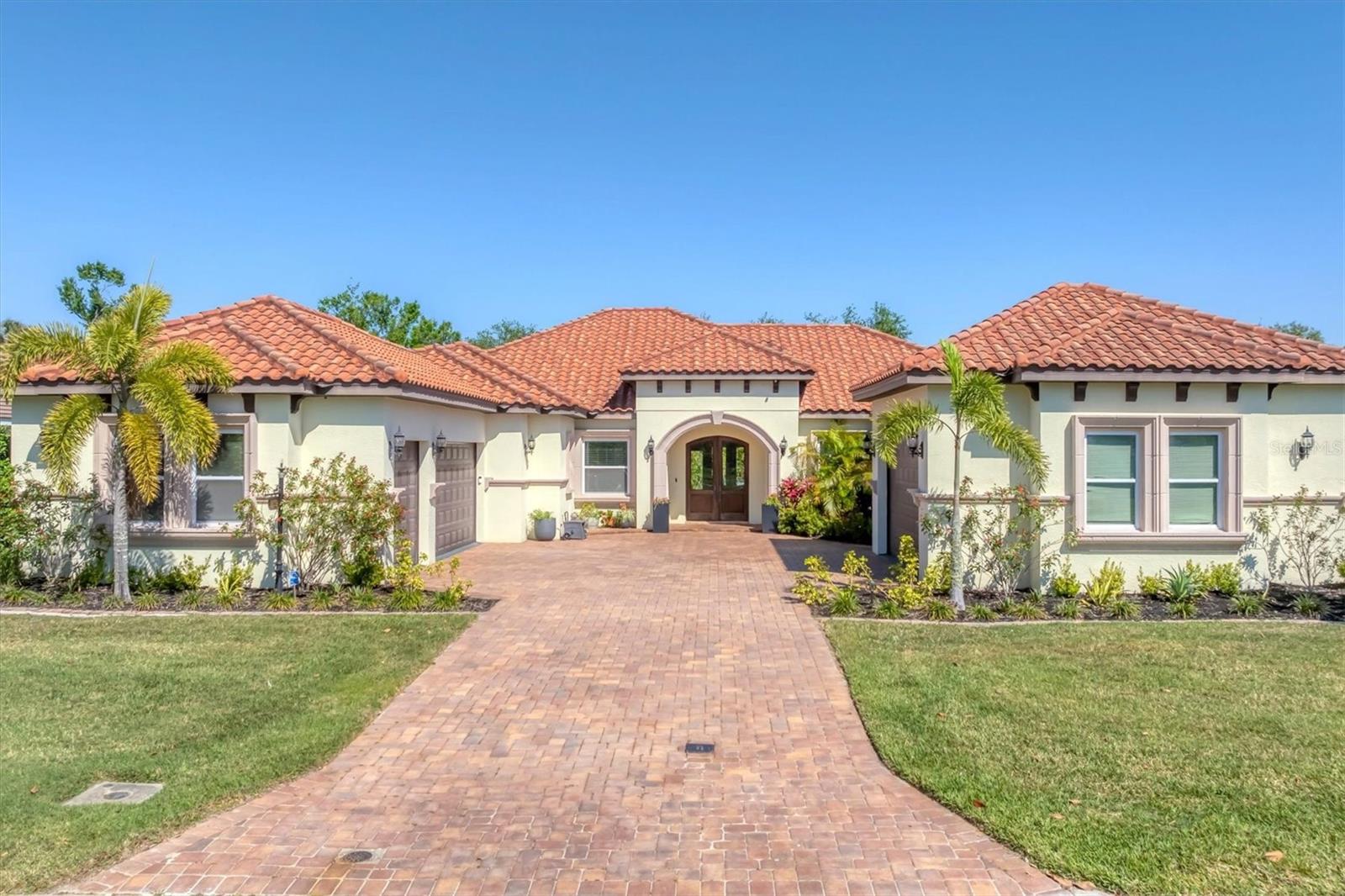
Would you like to sell your home before you purchase this one?
Priced at Only: $990,000
For more Information Call:
Address: 909 143rd Street Ne, BRADENTON, FL 34212
Property Location and Similar Properties
- MLS#: A4645616 ( Residential )
- Street Address: 909 143rd Street Ne
- Viewed: 72
- Price: $990,000
- Price sqft: $198
- Waterfront: No
- Year Built: 2016
- Bldg sqft: 5008
- Bedrooms: 4
- Total Baths: 5
- Full Baths: 4
- 1/2 Baths: 1
- Garage / Parking Spaces: 5
- Days On Market: 113
- Additional Information
- Geolocation: 27.5142 / -82.3969
- County: MANATEE
- City: BRADENTON
- Zipcode: 34212
- Subdivision: Winding River
- Elementary School: Gene Witt
- Middle School: Carlos E. Haile
- High School: Parrish Community
- Provided by: BERKSHIRE HATHAWAY HOMESERVICE
- Contact: Kelly Lerman
- 941-907-2000

- DMCA Notice
-
DescriptionNestled on nearly half an acre in the picturesque, low maintenance Winding River community, this expansive 2016 custom built home showcases a wealth of enhancements and elegant, thoughtfully curated details throughout. The Mediterranean style residence is enveloped by newly refreshed front and backyard landscaping, offering enhanced privacy and a peaceful retreat. A charming entry courtyard sets the tone for a sophisticated yet inviting living experience. Step inside to discover a freshly painted interior (2024), new window treatments and blinds (2022), and an exquisite blend of organic elements and refined finishes that create an atmosphere of warmth and character. The grand great room boasts striking rich wood beamed ceilings, and custom entertainment center exuding timeless appeal. French doors seamlessly extend the living space to the expansive lanai, perfect for effortless indoor outdoor entertaining. The pool area was impressively enlargeddoubling in sizeand enclosed with a new iron fence (2022) to maximize relaxation, the pavers were freshly sealed in and a fenced dog run were both completed in 2024. Overlooking the great room and dining area, the chefs kitchen is a masterpiece, featuring granite countertops, a spacious center island with breakfast bar, sleek wood look plank flooring, a full height backsplash, premium stainless steel appliances, a custom walk in pantry, and a cozy dinette with a newly added chandelier and built in table with bench seating. The serene primary suite is a private retreat, offering brand new wood look plank floors (2024), dual walk in closets with custom built shelving, and a spa inspired ensuite with dual vanities, a walk in shower, and a soaking tub. Two guest bedrooms also feature newly installed wood look plank floors (2024), adding a fresh and stylish touch. A third guest bedroom, along with a dedicated office/den, provides ample space for family or visitors. A flexible bonus/family room is just one more wonderful feature in this beautiful home. Year round relaxation awaits on the expansive paver patio, which boasts a heated pool and spa, as well as both covered and open air spaces for lounging or entertaining. The backyard sanctuary is a private oasis, with lush new landscaping, fresh sod (2022), and mature trees adding to its secluded charm. For car enthusiasts and hobbyists, the home offers a total of five garage spaces, including a freshly painted (2022) oversized attached three car garage with an extended paver driveway, and a detached two car garage featuring a new access door (2022) and an extra high garage doorperfect for boats, RVs, or sporting equipment. Additional updates include upgraded toilets in all bathrooms (2022), an expanded paver lanai (2022), and a newly installed fence around the lanai (2022). Winding River residents enjoy access to a private boat ramp leading to the scenic Manatee River, as well as tranquil walking trails that immerse you in nature.
Payment Calculator
- Principal & Interest -
- Property Tax $
- Home Insurance $
- HOA Fees $
- Monthly -
For a Fast & FREE Mortgage Pre-Approval Apply Now
Apply Now
 Apply Now
Apply NowFeatures
Building and Construction
- Builder Model: Custom
- Covered Spaces: 0.00
- Exterior Features: French Doors, Outdoor Grill, Outdoor Kitchen, Outdoor Shower, Private Mailbox
- Fencing: Fenced
- Flooring: Tile, Travertine
- Living Area: 3376.00
- Other Structures: Outdoor Kitchen
- Roof: Tile
Land Information
- Lot Features: Landscaped, Level, Paved
School Information
- High School: Parrish Community High
- Middle School: Carlos E. Haile Middle
- School Elementary: Gene Witt Elementary
Garage and Parking
- Garage Spaces: 5.00
- Open Parking Spaces: 0.00
- Parking Features: Boat, Driveway, Garage Door Opener, Garage Faces Side, Oversized, RV Garage, Garage
Eco-Communities
- Pool Features: Heated, In Ground
- Water Source: Public
Utilities
- Carport Spaces: 0.00
- Cooling: Central Air
- Heating: Central
- Pets Allowed: Yes
- Sewer: Public Sewer
- Utilities: BB/HS Internet Available, Cable Connected, Electricity Connected, Public, Sewer Connected, Underground Utilities, Water Connected
Amenities
- Association Amenities: Fence Restrictions, Trail(s), Vehicle Restrictions
Finance and Tax Information
- Home Owners Association Fee Includes: Maintenance Grounds, Other
- Home Owners Association Fee: 898.61
- Insurance Expense: 0.00
- Net Operating Income: 0.00
- Other Expense: 0.00
- Tax Year: 2024
Other Features
- Appliances: Built-In Oven, Convection Oven, Cooktop, Dishwasher, Disposal, Dryer, Microwave, Range Hood, Refrigerator, Tankless Water Heater, Washer
- Association Name: Access Management / Patty Doll
- Association Phone: 813-607-2220
- Country: US
- Furnished: Unfurnished
- Interior Features: Built-in Features, Ceiling Fans(s), Eat-in Kitchen, High Ceilings, Open Floorplan, Primary Bedroom Main Floor, Split Bedroom, Stone Counters, Tray Ceiling(s), Walk-In Closet(s), Window Treatments
- Legal Description: LOT 1061 WINDING RIVER PI#5260.0355/9
- Levels: One
- Area Major: 34212 - Bradenton
- Occupant Type: Owner
- Parcel Number: 526003559
- Possession: Close Of Escrow
- Style: Custom
- View: Garden, Pool
- Views: 72
- Zoning Code: PDR
Similar Properties
Nearby Subdivisions
Acreage
Coddington
Coddington Ph I
Coddington Ph Ii
Copperlefe
Country Creek
Country Creek Ph I
Country Creek Ph Ii
Country Meadows Ph I
Country Meadows Ph Ii
Cypress Creek Estates
Del Tierra
Del Tierra Ph I
Del Tierra Ph Ii
Del Tierra Ph Iii
Del Tierra Ph Iv-b & Iv-c
Del Tierra Ph Iva
Del Tierra Ph Ivb Ivc
Enclave At Country Meadows
Gates Creek
Greenfield Plantation
Greenfield Plantation Ph I
Greyhawk Landing
Greyhawk Landing Ph 1
Greyhawk Landing Ph 2
Greyhawk Landing Ph 3
Greyhawk Landing Phase 3
Greyhawk Landing West Ph I
Greyhawk Landing West Ph Ii
Greyhawk Landing West Ph Iii
Greyhawk Landing West Ph Iv-a
Greyhawk Landing West Ph Iva
Greyhawk Landing West Ph V-a
Greyhawk Landing West Ph Va
Hagle Park
Heritage Harbour Phase 1
Heritage Harbour Subphase E
Heritage Harbour Subphase F
Heritage Harbour Subphase J
Heritage Harbour Subphase J Un
Hidden Oaks
Hillwood Ph I Ii Iii
Hillwood Preserve
Lighthouse Cove At Heritage Ha
Magnolia Ranch
Mill Creek Ph I
Mill Creek Ph Ii
Mill Creek Ph Iii
Mill Creek Ph Iv
Mill Creek Ph Vb
Mill Creek Ph Vi
Mill Creek Ph Vii B
Mill Creek Ph Vii-b
Mill Creek Ph Viia
Mill Creek Ph Viib
Mill Creek Phase Viia
Mill Creek Vii
Millbrook At Greenfield
Millbrook At Greenfield Planta
Not Applicable
Old Grove At Greenfield Ph Iii
Osprey Landing
Palm Grove At Lakewood Ranch
Planters Manor At Greenfield P
Raven Crest
River Strand
River Strand Heritage Harbour
River Strand, Heritage Harbour
River Strandheritage Harbour P
River Strandheritage Harbour S
River Wind
Riverside Preserve Ph 1
Riverside Preserve Ph Ii
Rye Meadows Sub
Rye Wilderness Estates Ph Ii
Rye Wilderness Estates Ph Iii
Rye Wilderness Estates Ph Iv
Stoneybrook
Stoneybrook At Heritage Harbou
The Villas At Christian Retrea
Watercolor Place I
Watercolor Place Ph Ii
Waterlefe
Waterlefe Golf River Club
Waterlefe Golf River Club Un9
Winding River

- Natalie Gorse, REALTOR ®
- Tropic Shores Realty
- Office: 352.684.7371
- Mobile: 352.584.7611
- Fax: 352.584.7611
- nataliegorse352@gmail.com

