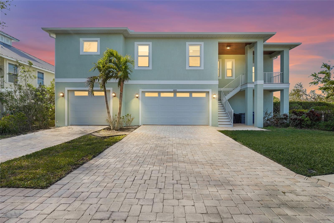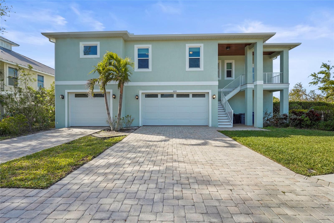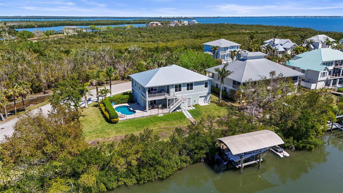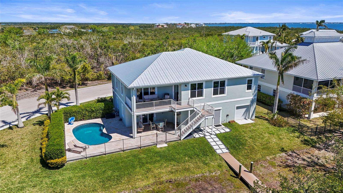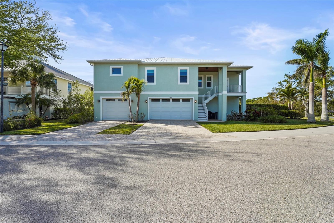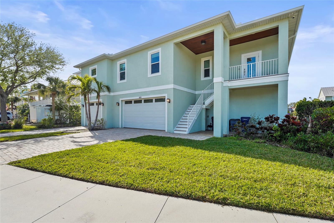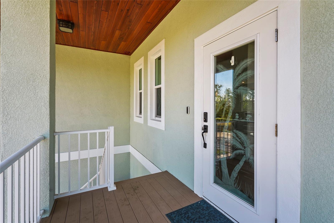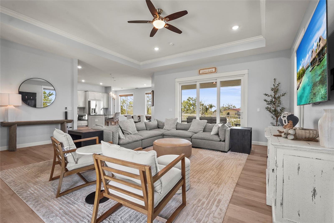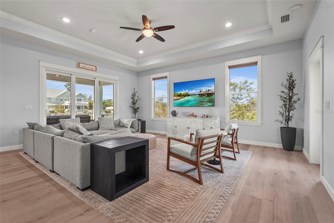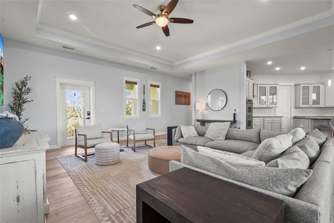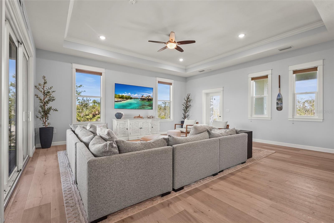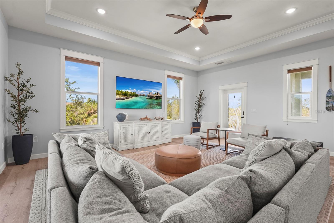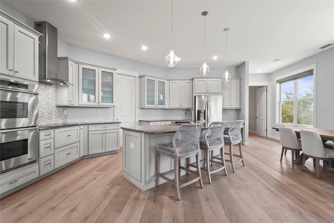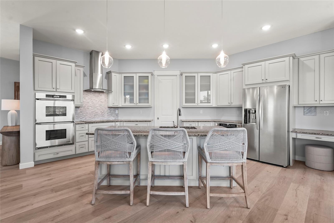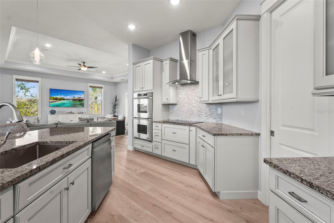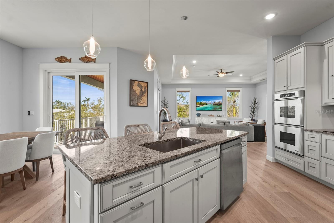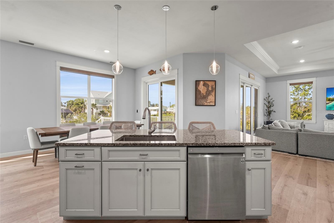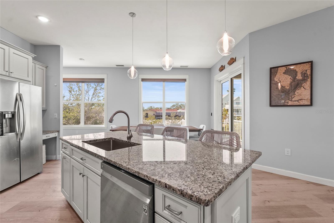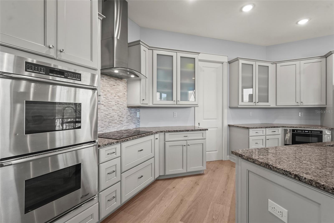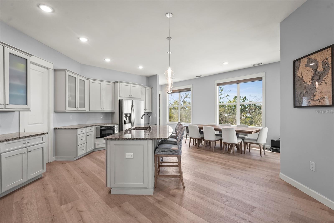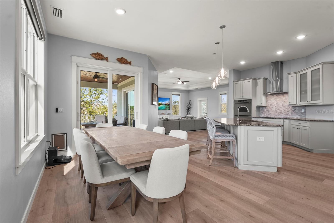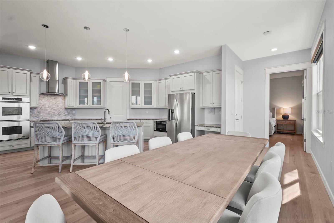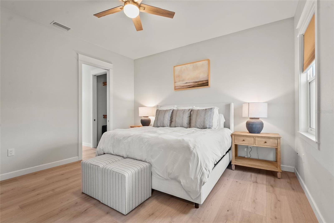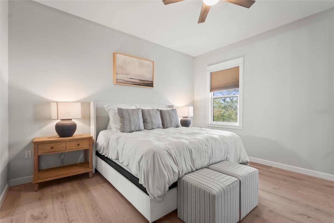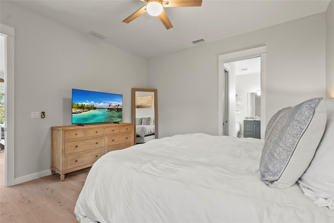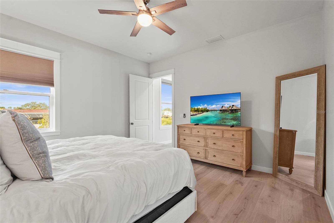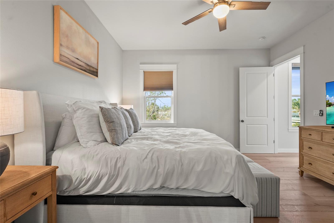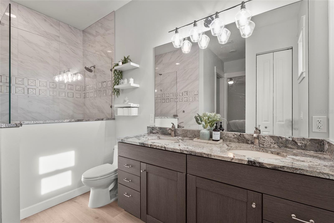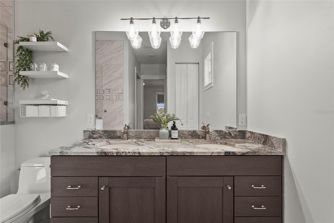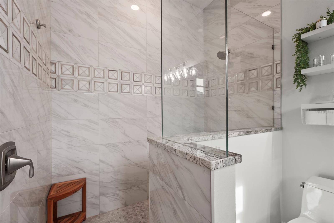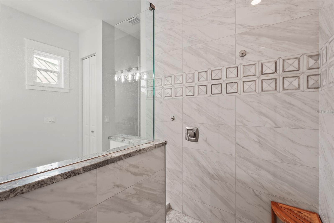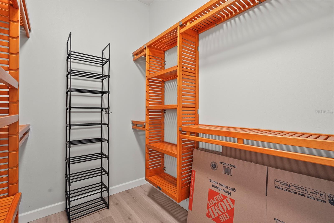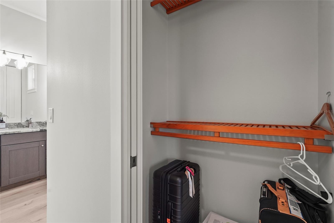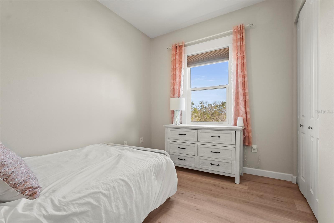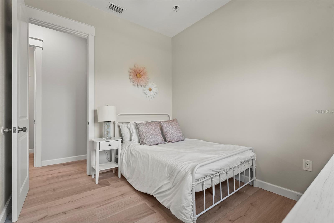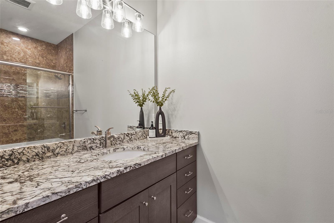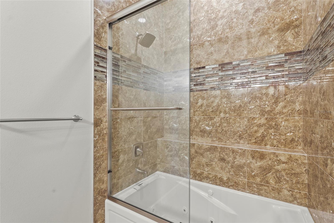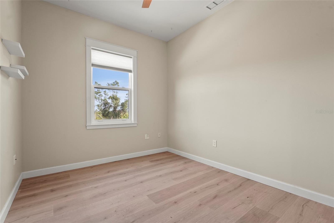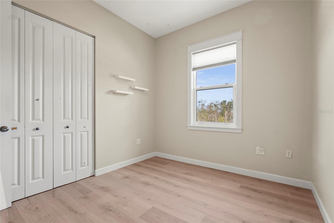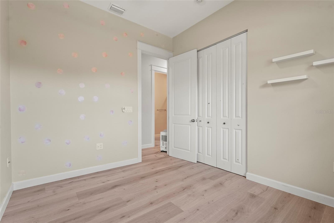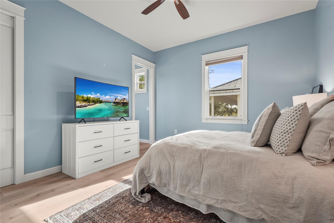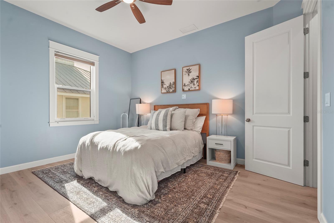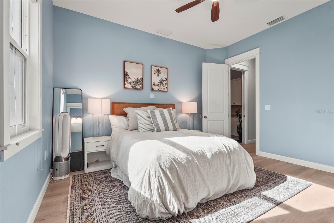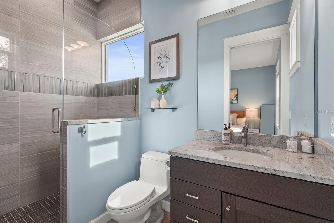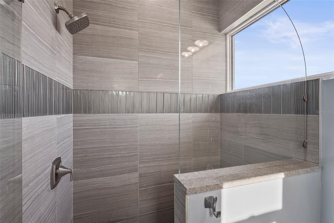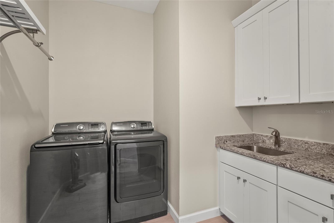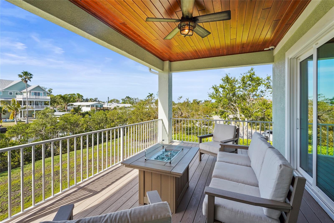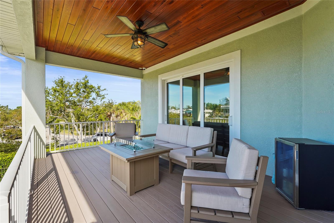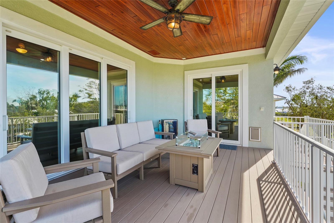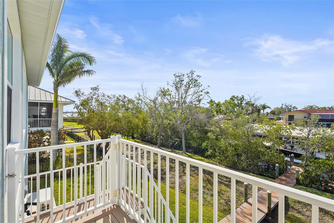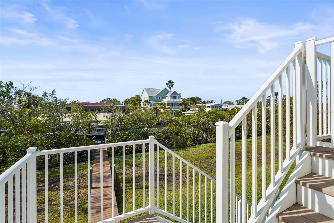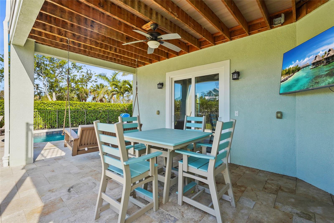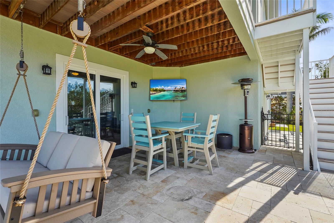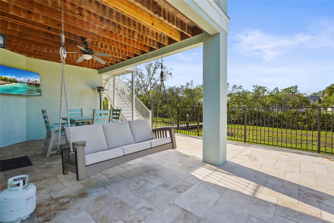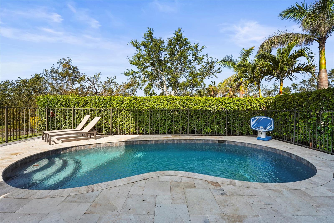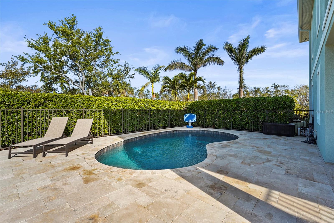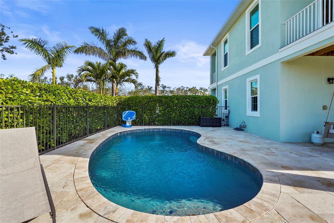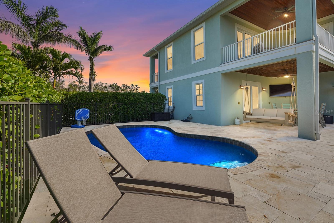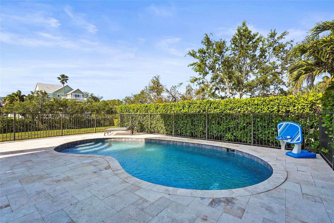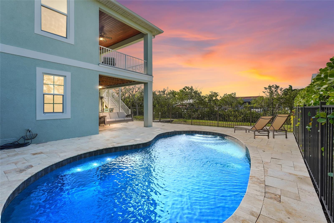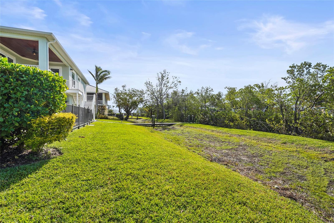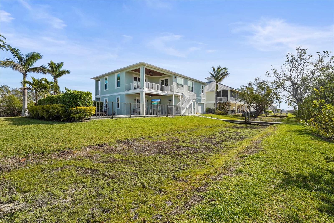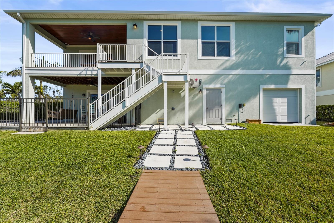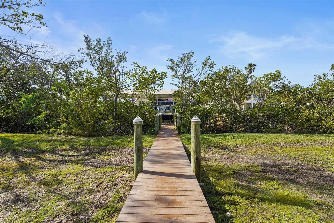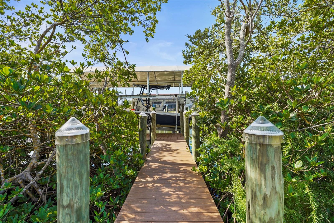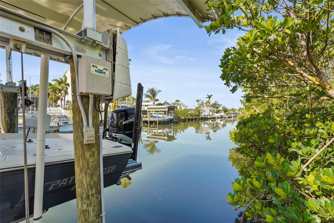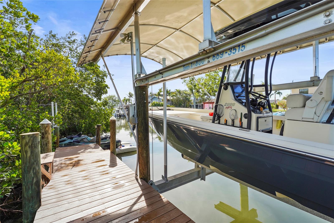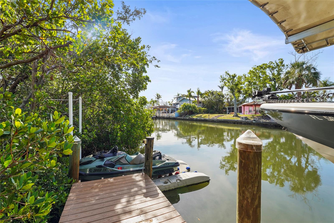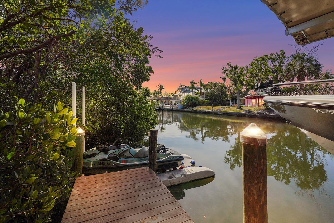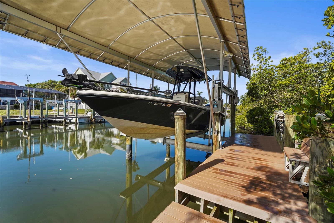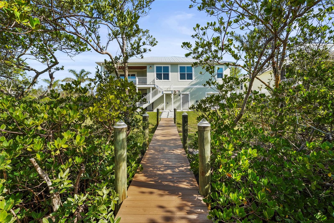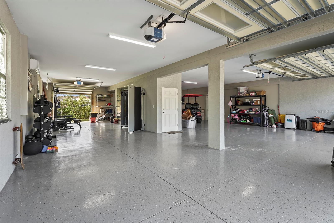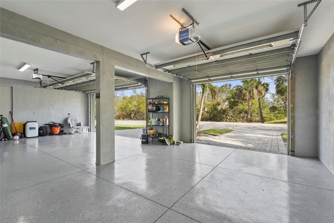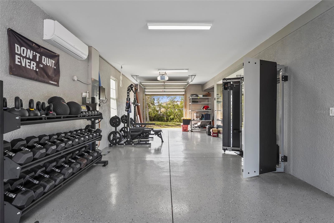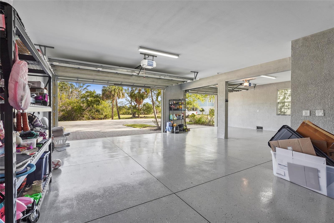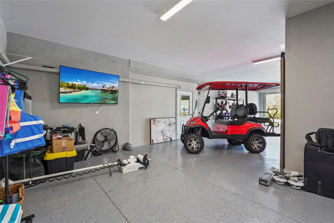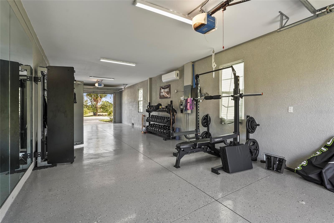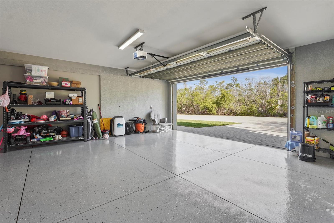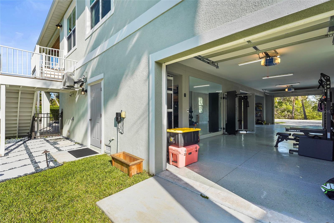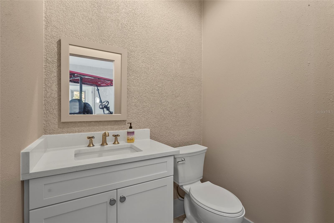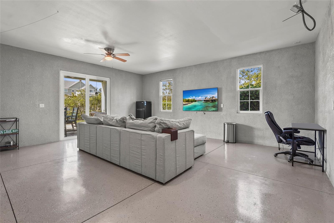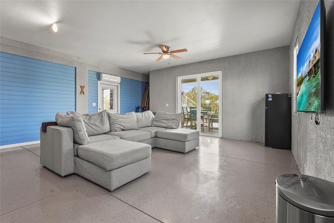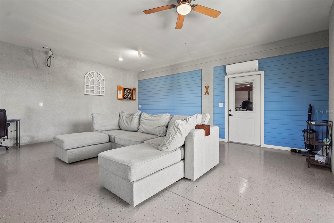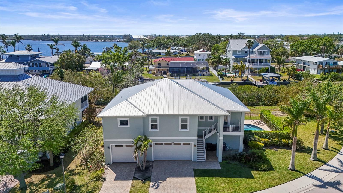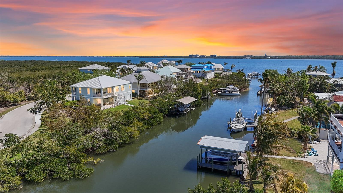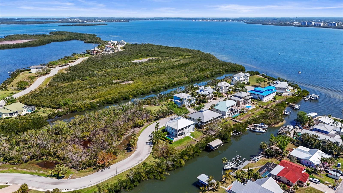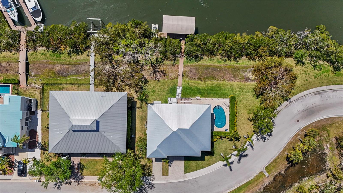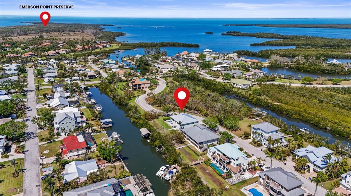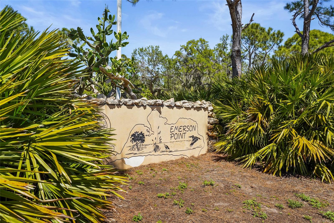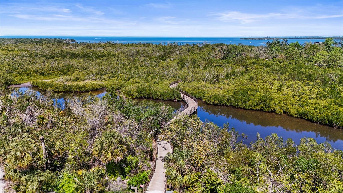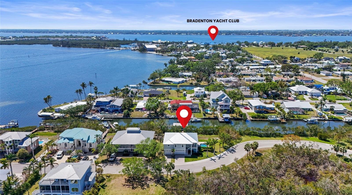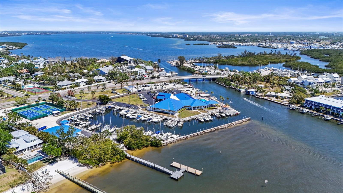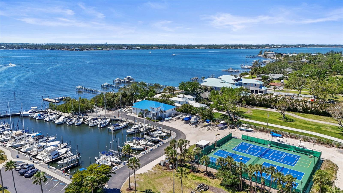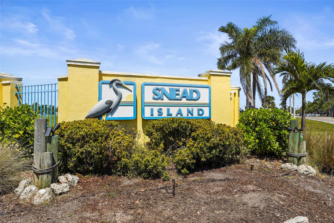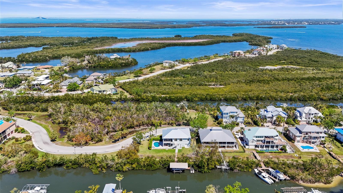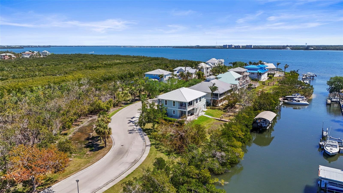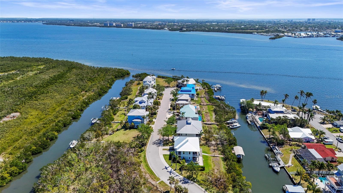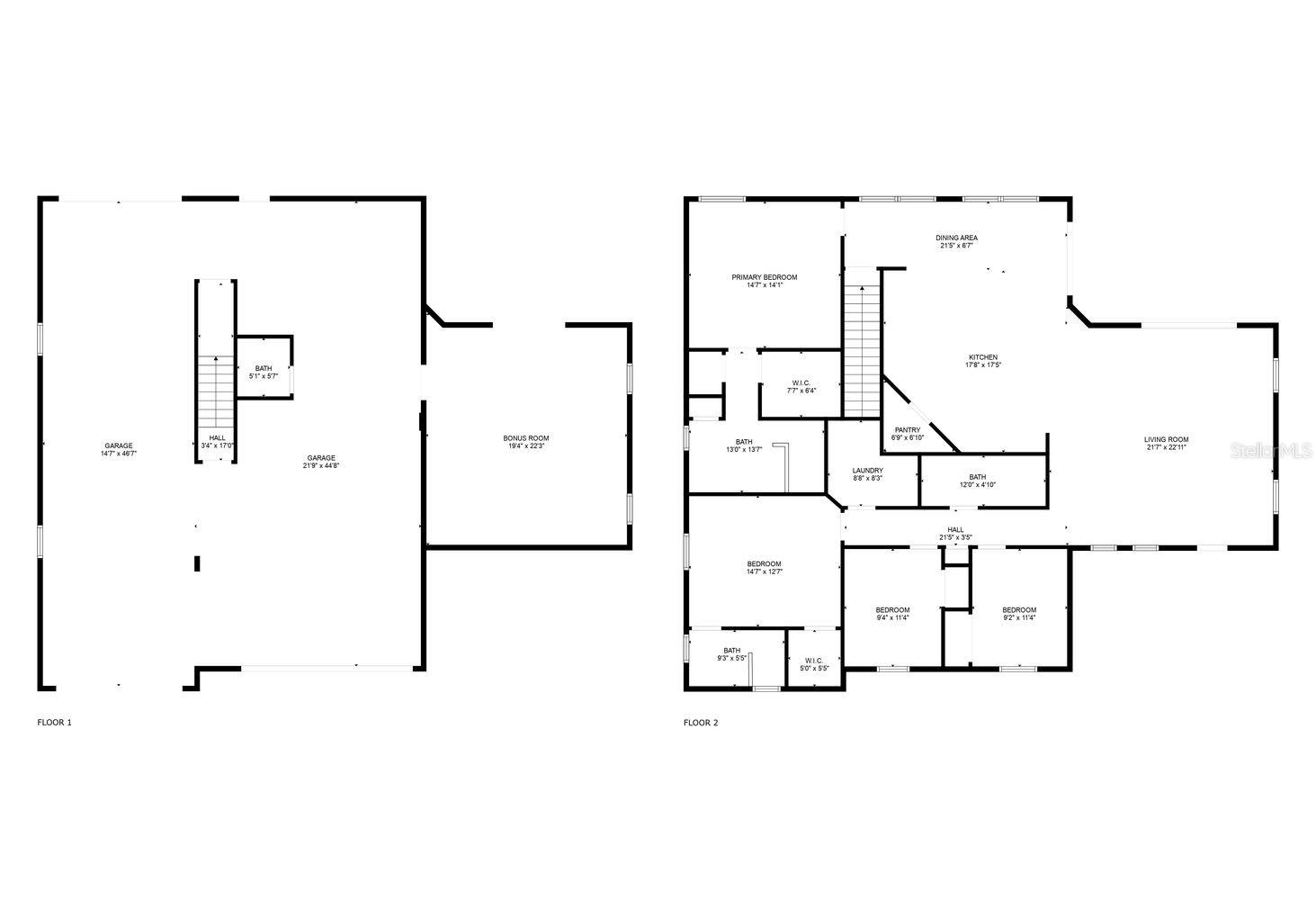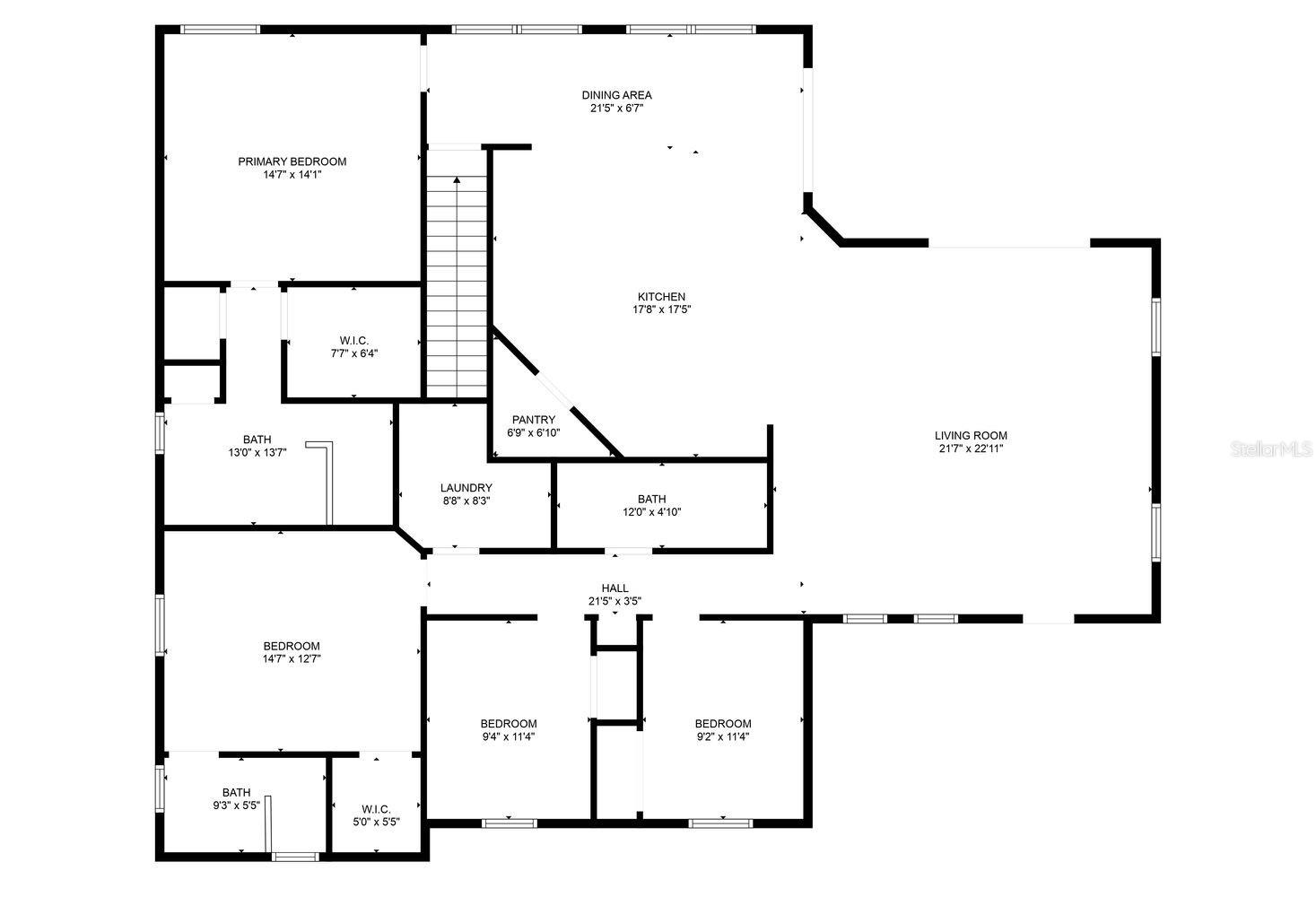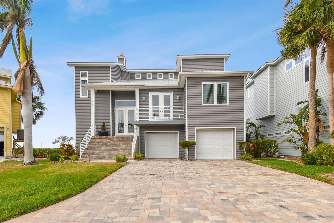4109 Cobia Court, PALMETTO, FL 34221
Property Photos
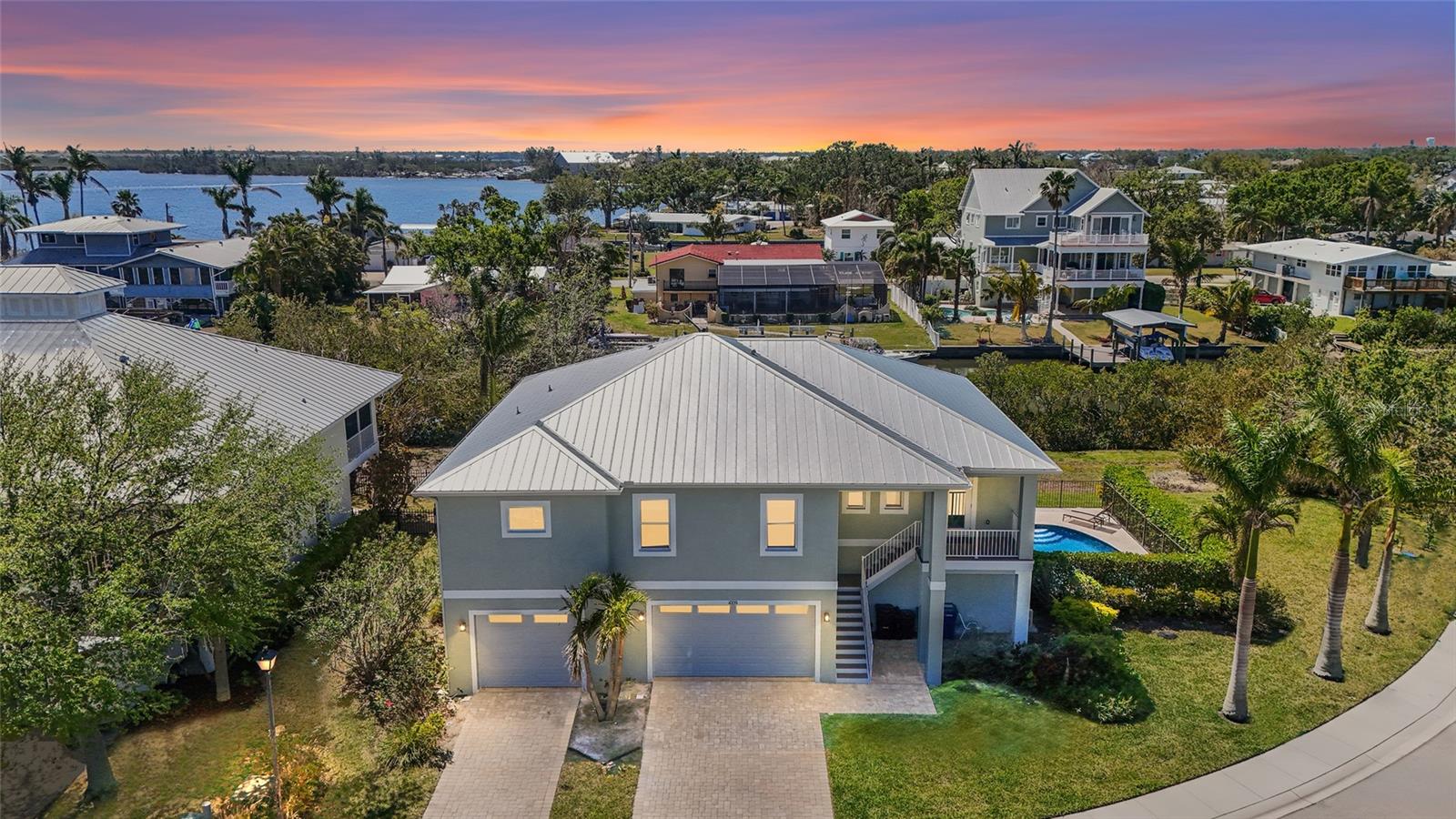
Would you like to sell your home before you purchase this one?
Priced at Only: $1,575,000
For more Information Call:
Address: 4109 Cobia Court, PALMETTO, FL 34221
Property Location and Similar Properties
- MLS#: A4646530 ( Residential )
- Street Address: 4109 Cobia Court
- Viewed: 31
- Price: $1,575,000
- Price sqft: $609
- Waterfront: Yes
- Wateraccess: Yes
- Waterfront Type: Canal - Saltwater
- Year Built: 2017
- Bldg sqft: 2585
- Bedrooms: 4
- Total Baths: 4
- Full Baths: 3
- 1/2 Baths: 1
- Garage / Parking Spaces: 5
- Days On Market: 64
- Additional Information
- Geolocation: 27.5337 / -82.61
- County: MANATEE
- City: PALMETTO
- Zipcode: 34221
- Subdivision: Mangrove Point
- Elementary School: Palmetto Elementary MN
- Middle School: Lincoln Middle
- High School: Palmetto High
- Provided by: COMPASS FLORIDA LLC
- Contact: Renne' Rupp, PLLC
- 305-851-2820

- DMCA Notice
-
DescriptionWelcome to 4109 Cobia Cta remarkable custom built waterfront home where luxury, privacy, and modern convenience meet in perfect harmony. Built in 2017 with solid all block construction (even on the second story) and a durable metal roof, this 4 bedroom, 3.5 bath residence is rarely available on Snead Island, one of the areas most exclusive and tucked away waterfront communitiesprivate, peaceful, yet still close to everything. Situated on an oversized lot with 134 feet of direct saltwater canal frontage, this home offers no fixed bridges to the Gulf, making it a true boaters paradise. Enjoy a composite dock with walk way lights, water and electric, Covered boat lift, floating dock for your Jet Ski, and your very own gas heated pool with LED lighting, deck jets, and a travertine deckperfect for entertaining or soaking in the sunshine. The pool is fully gated, and just beyond, a spacious yard offers plenty of room for kids and pets to run and play. Inside, youll find a light filled open floor plan with expansive ceilings, Luxury Coretec waterproof flooring, elegant tray ceilings, and a fresh, coastal inspired design. The chefs kitchen features high end stainless steel appliances, an oversized island with views of the backyard and canal, a generous walk in pantry, and smart home technology integrated throughout. The split bedroom layout offers privacy for everyone, with both the primary suite and a secondary bedroom featuring ensuite bathrooms. The five car garage includes epoxy floors, an EV charger outlet, and is pre wired for a backup generator. It opens to a versatile lower level flex spaceperfect as a man cave, game room, or poolside retreatwith direct access to the lanai and pool area that enjoys ideal southern exposure. Additional standout features include PGT impact windows and doors, closed cell spray foam insulation, LED lighting throughout, and composite decking with stainless fasteners for long lasting durability. The home is also equipped with a full security system and modern smart home setup. The location is just as special. Walk or bike to Emerson Point Preserve, a beautiful nature sanctuary for hiking, fishing, and wildlife viewing. Or take your golf cart to the Bradenton Yacht Club for private dining, social events, and fueling up your boat before heading out on the water. This is more than just a homeits the ultimate Florida lifestyle. Newer construction on Snead Island is incredibly rare, and this one checks every single box. Experience it for yourself and Schedule for your private showing today!
Payment Calculator
- Principal & Interest -
- Property Tax $
- Home Insurance $
- HOA Fees $
- Monthly -
For a Fast & FREE Mortgage Pre-Approval Apply Now
Apply Now
 Apply Now
Apply NowFeatures
Building and Construction
- Covered Spaces: 0.00
- Exterior Features: Lighting, Private Mailbox, Sidewalk, Sliding Doors, Storage
- Flooring: Luxury Vinyl
- Living Area: 2179.00
- Roof: Metal
Land Information
- Lot Features: Landscaped, Near Marina, Oversized Lot, Sidewalk, Street Dead-End, Paved
School Information
- High School: Palmetto High
- Middle School: Lincoln Middle
- School Elementary: Palmetto Elementary-MN
Garage and Parking
- Garage Spaces: 5.00
- Open Parking Spaces: 0.00
- Parking Features: Boat, Driveway, Garage Door Opener, Golf Cart Parking, Oversized
Eco-Communities
- Pool Features: Heated, In Ground
- Water Source: Public
Utilities
- Carport Spaces: 0.00
- Cooling: Central Air, Wall/Window Unit(s)
- Heating: Central, Electric
- Pets Allowed: Yes
- Sewer: Public Sewer
- Utilities: Cable Connected, Electricity Connected, Sewer Connected, Water Connected
Finance and Tax Information
- Home Owners Association Fee: 1050.00
- Insurance Expense: 0.00
- Net Operating Income: 0.00
- Other Expense: 0.00
- Tax Year: 2024
Other Features
- Appliances: Convection Oven, Dishwasher, Disposal, Dryer, Electric Water Heater, Freezer, Microwave, Range, Range Hood, Refrigerator, Washer
- Association Name: Mike Uselton
- Country: US
- Interior Features: Built-in Features, Ceiling Fans(s), Eat-in Kitchen, High Ceilings, Kitchen/Family Room Combo, Living Room/Dining Room Combo, Open Floorplan, Split Bedroom, Stone Counters, Walk-In Closet(s)
- Legal Description: LOT 3 BLK B MANGROVE POINT PI#24027.0095/9
- Levels: Two
- Area Major: 34221 - Palmetto/Rubonia
- Occupant Type: Vacant
- Parcel Number: 2402700959
- Style: Coastal, Key West
- View: Trees/Woods, Water
- Views: 31
- Zoning Code: PD-R
Similar Properties
Nearby Subdivisions
1400 Erie Rdmendozamocassin Wa
A R Anthonys Sub Of Pt Sec14&2
A R Anthonys Sub Of Pt Sec1423
Acreage
Arbor Creek
Artisan Lakes
Artisan Lakes Eaves Bend
Artisan Lakes Eaves Bend Ph I
Artisan Lakes Eaves Bend Ph Ii
Artisan Lakes Esplanade Ph I S
Artisan Lakes Esplanade Ph Ii
Artisan Lakes Esplanade Ph V S
Bahia Vista
Bahia Vista Subdivision
Bay Estates North
Bay View Park Rev
Bayou Estates North Iia Iib
Bayou Estates South
Bell Brothers
Burkes
Courtneys Resub
Crystal Lakes Ii
Cypress Pond Estates
Deer Run At Palm View
Eaves Bend At Artisan Lakes
Esplanade North At Artisan Lak
Esthers Court
Fairway Trace
Fairways At Imperial Lakewds1a
Fairways At Imperial Lakewoods
Fiddlers Bend
Flagstone Acres
Fosters Creek
G H Judd
Gillette Grove
Grande Villa Estates
Gulf Bay Estates
Gulf Bay Estates Blocks 1a 1
Gulf Bay Estates Blocks 47
Hammocks At Riviera Dunes
Heritage Bay
Heron Bay
Heron Creek Ph I
Imperial Lakes Estates
Island At Riviera Dunes
J T Flemings Palmetto Sub
Jackson Crossings Ph I
Jackson Factory Survey
Jackson Xing Ph Ii
Lamp Post Place
Long Sub
Mandarin Grove
Mangrove Point
Marlee Acres
Melwood Oaks Ph Iib
Moss Oaks
Muellers
North Orange Estates
Northshore At Riviera Dunes Ph
Northwood Park
Not Applicable
Oak View Ph I
Oak View Ph Ii
Oakdale Square
Oakhurst Rev Por
Old Mill Preserve
Old Mill Preserve Ph Ii
Palm Lake Estates
Palmetto Estates
Palmetto Gardens Rev
Palmetto Heights
Palmetto Point
Palmetto Point Add
Palmetto Skyway
Palmetto Skyway Rep
Peninsula At Riviera Dunes
Pravela
Regency Oaks Ph I
Regency Oaks Preserve
Richards
Richards Add To Palmetto
Richards Add To Palmetto Conti
Rio Vista A M Lambs Resubdivid
Riverside Park
Riviera Dunes Marina Ph 3
Rubonia East Terra Ceia Resubd
Sanctuary Cove
Shadow Brook Mobile Home
Sheffield Glenn
Sheffield Glenn Pb52190
Shell Beach Add
Silverstone North
Silverstone North Ph Ia Ib
Silverstone North Ph Ia & Ib
Silverstone North Ph Ic Id
Silverstone South
Snead Island
Snead Island Estates West Ph 1
South Bay
Spanish Point
Stonegate Preserve
Sub Lot34 B2 Parrish Ad To Tow
Sugar Mill Lakes Ph 1
Sugar Mill Lakes Ph Ii Iii
Sugar Mill Lakes Ph Ii & Iii
Terra Ceia Bay Estates
Terra Ceia Bay North
Terra Ceia Manor Co-op
The Cove At Terra Ceia Bay Vil
The Greens At Edgewater
Tree Lakes Travel Trailer Co-o
Trevesta
Trevesta Ph I-a
Trevesta Ph Ia
Trevesta Ph Iia
Trevesta Ph Iiia
Trevesta Ph Iiib
Trevesta Ph Iiic Iiid
Tropic Isles
Villas At Oak Bend
Waterford Ph I Iii Rep
Waterford Ph I & Iii Rep
Waterford Ph Ia Ii Iia
Welshs Memphis
Whitney Meadows
Willow Hammock Ph 1a 1b
Willow Walk Ph Ib
Willow Walk Ph Ic
Willow Walk Ph Iiaiibiid
Willow Walk Ph Iic
Willow Walk Ph Iif Iig
Woodlawn Lakes
Woodlawn Lakes Second Add
Woods Of Moccasin Wallow Ph I
Woods Of Moccasin Wallow Ph Ii

- Natalie Gorse, REALTOR ®
- Tropic Shores Realty
- Office: 352.684.7371
- Mobile: 352.584.7611
- Fax: 352.584.7611
- nataliegorse352@gmail.com

