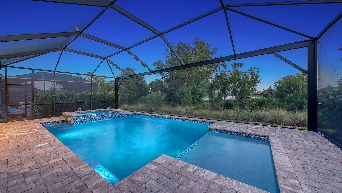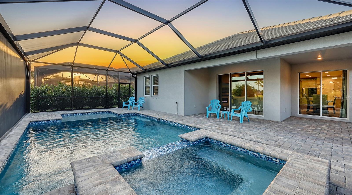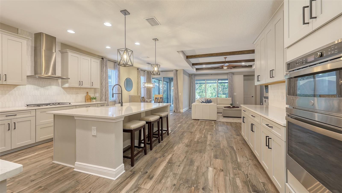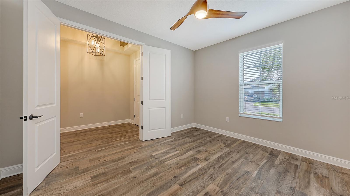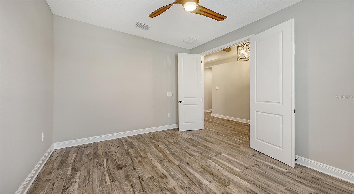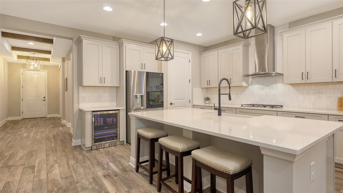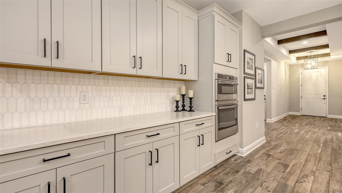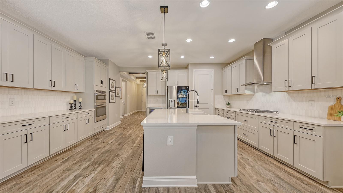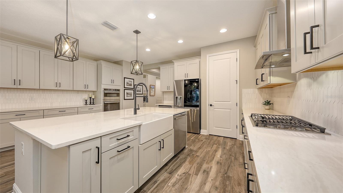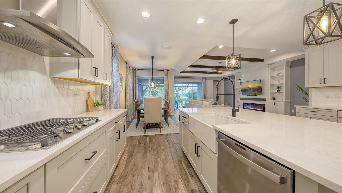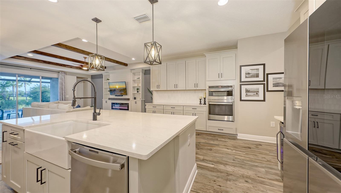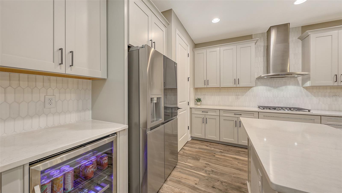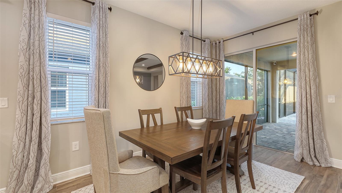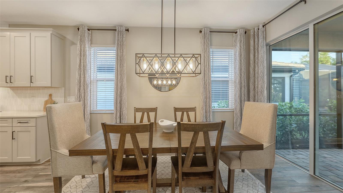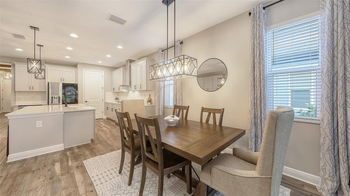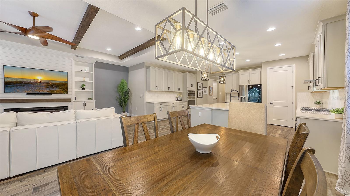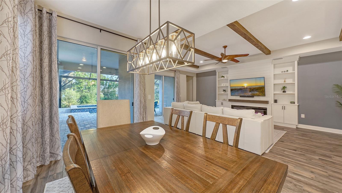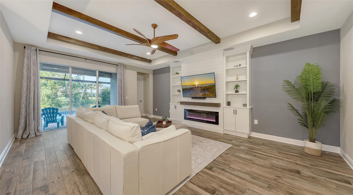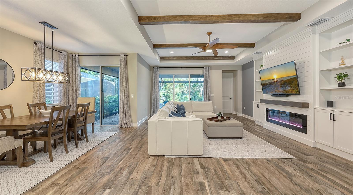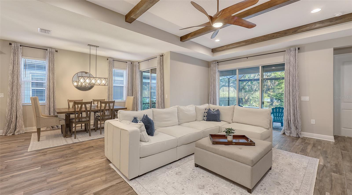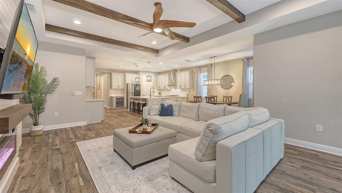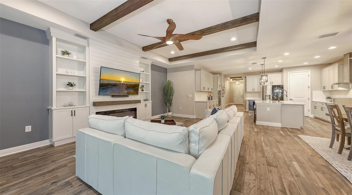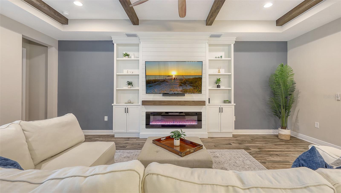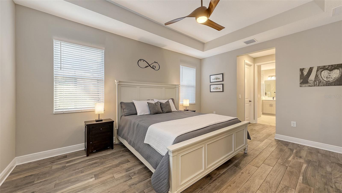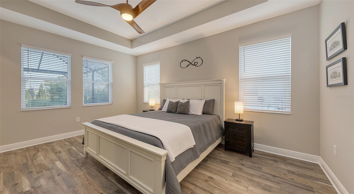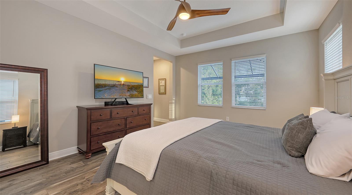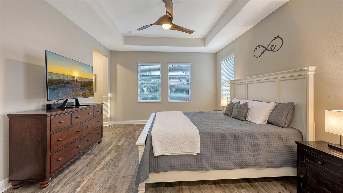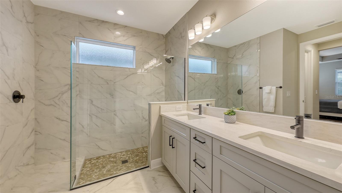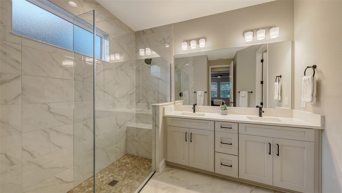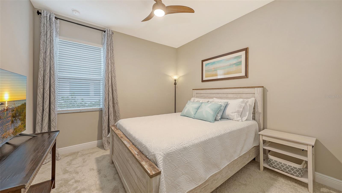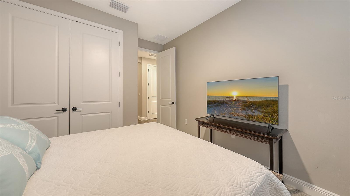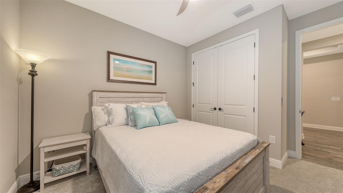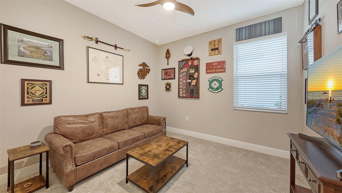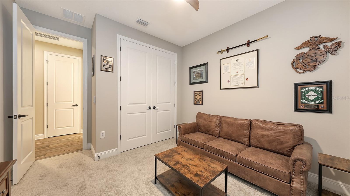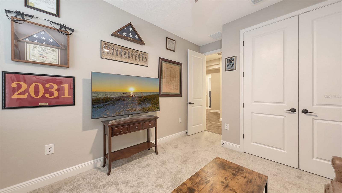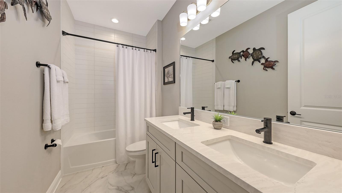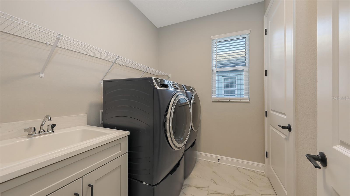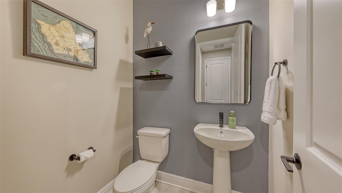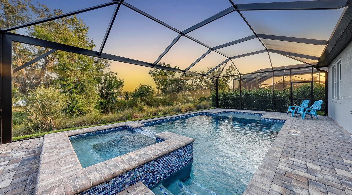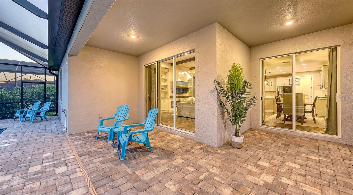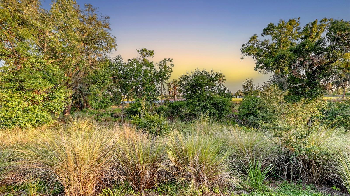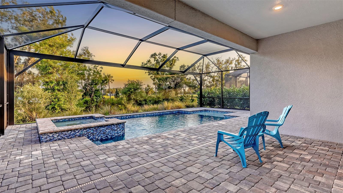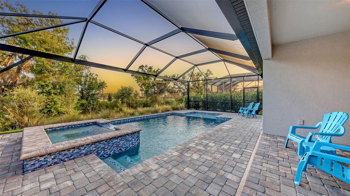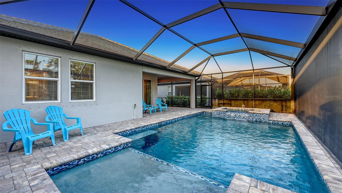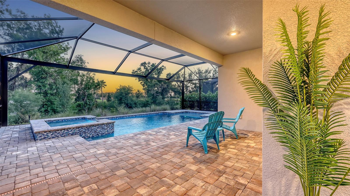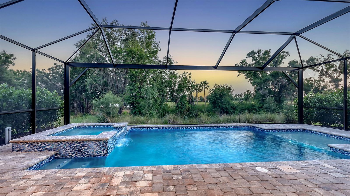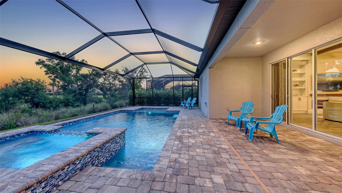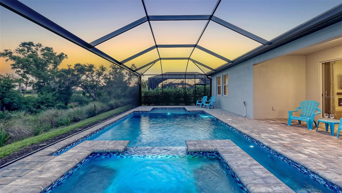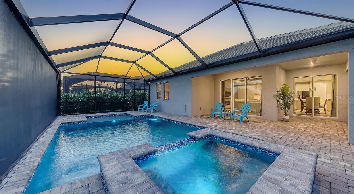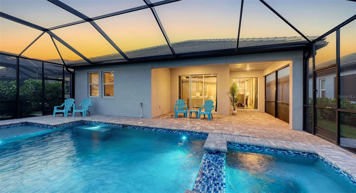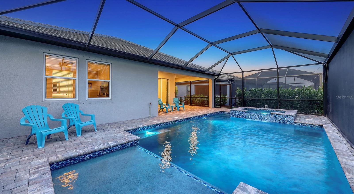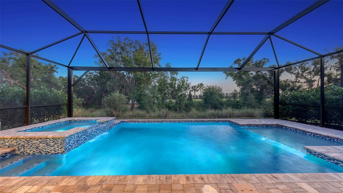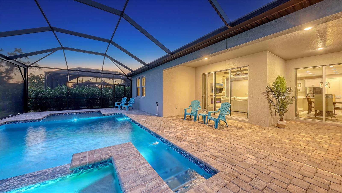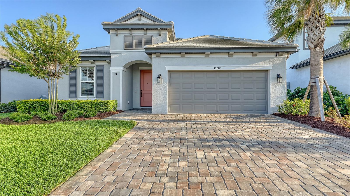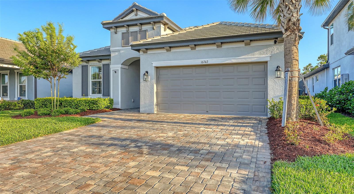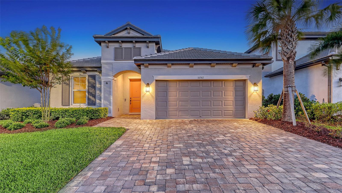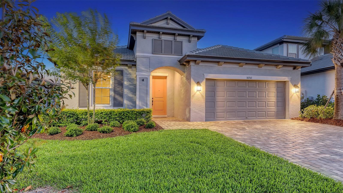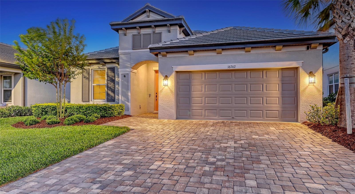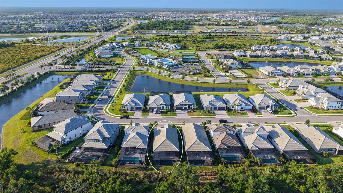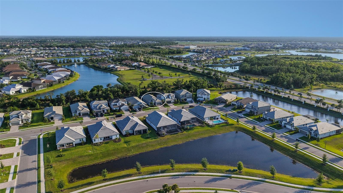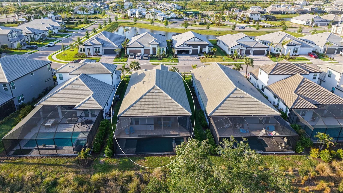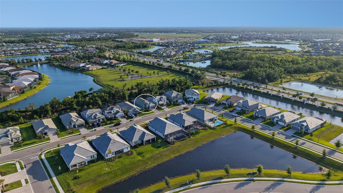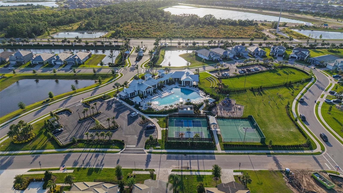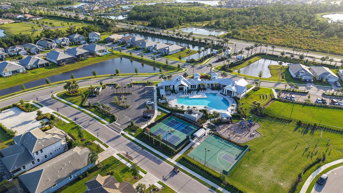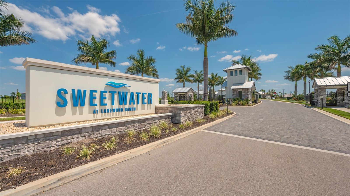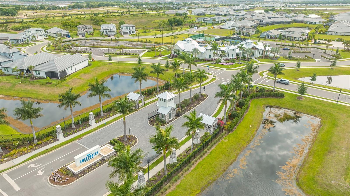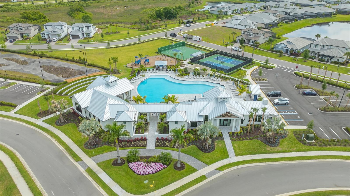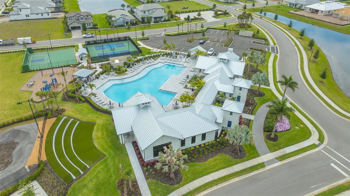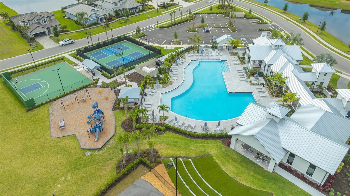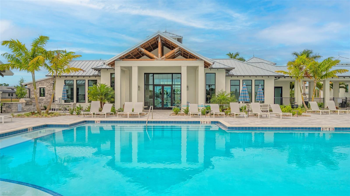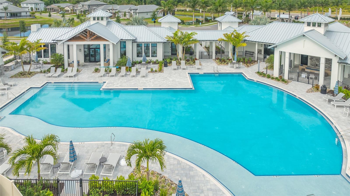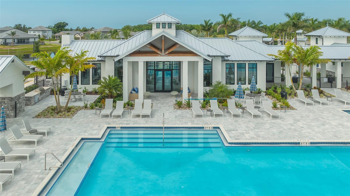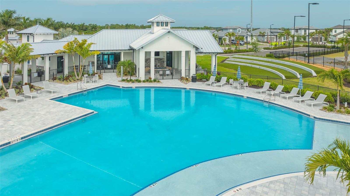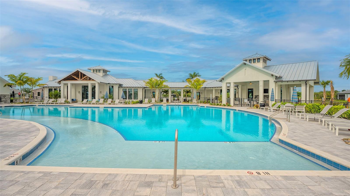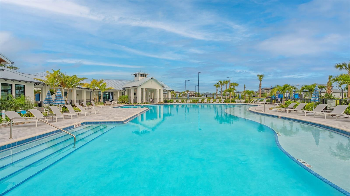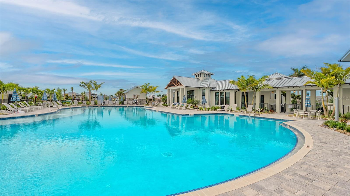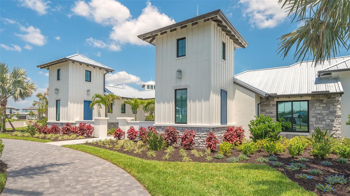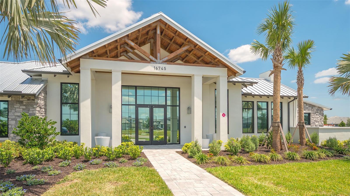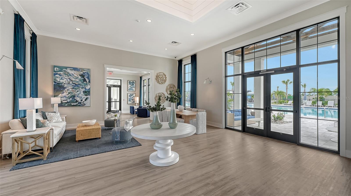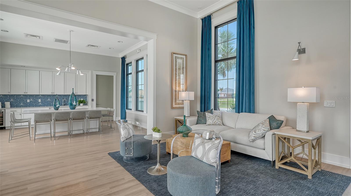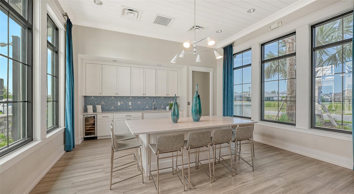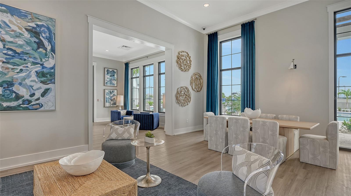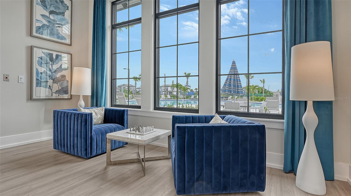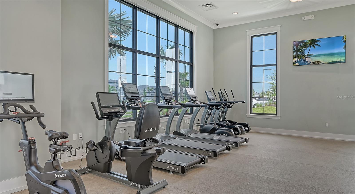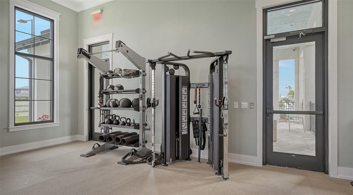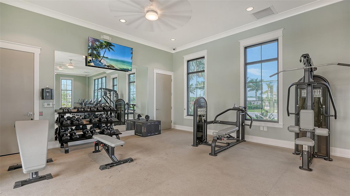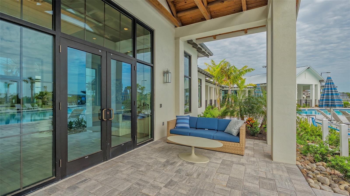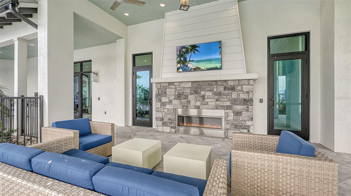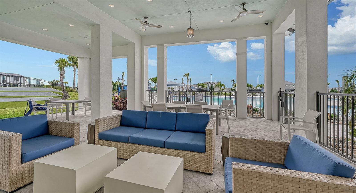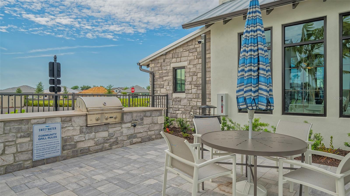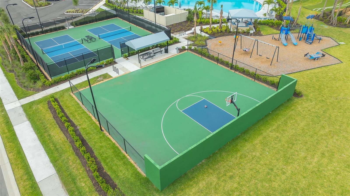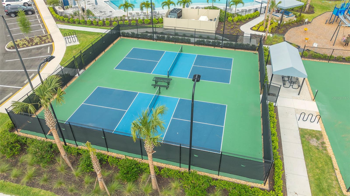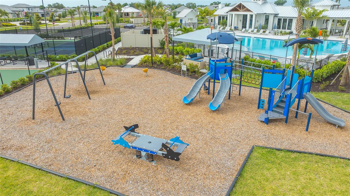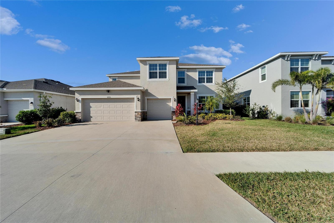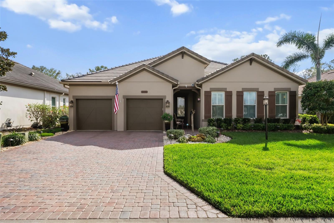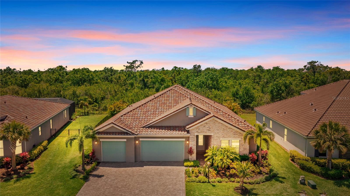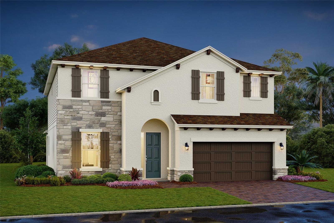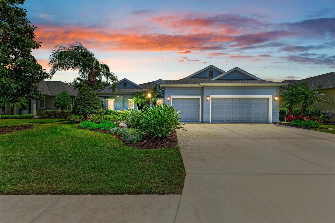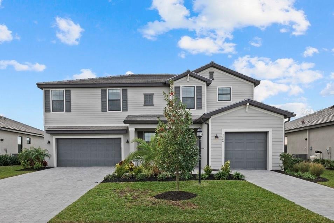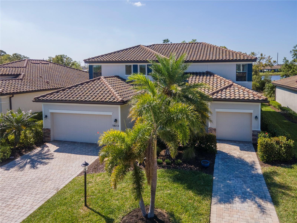16742 Savory Mist Circle, BRADENTON, FL 34211
Property Photos
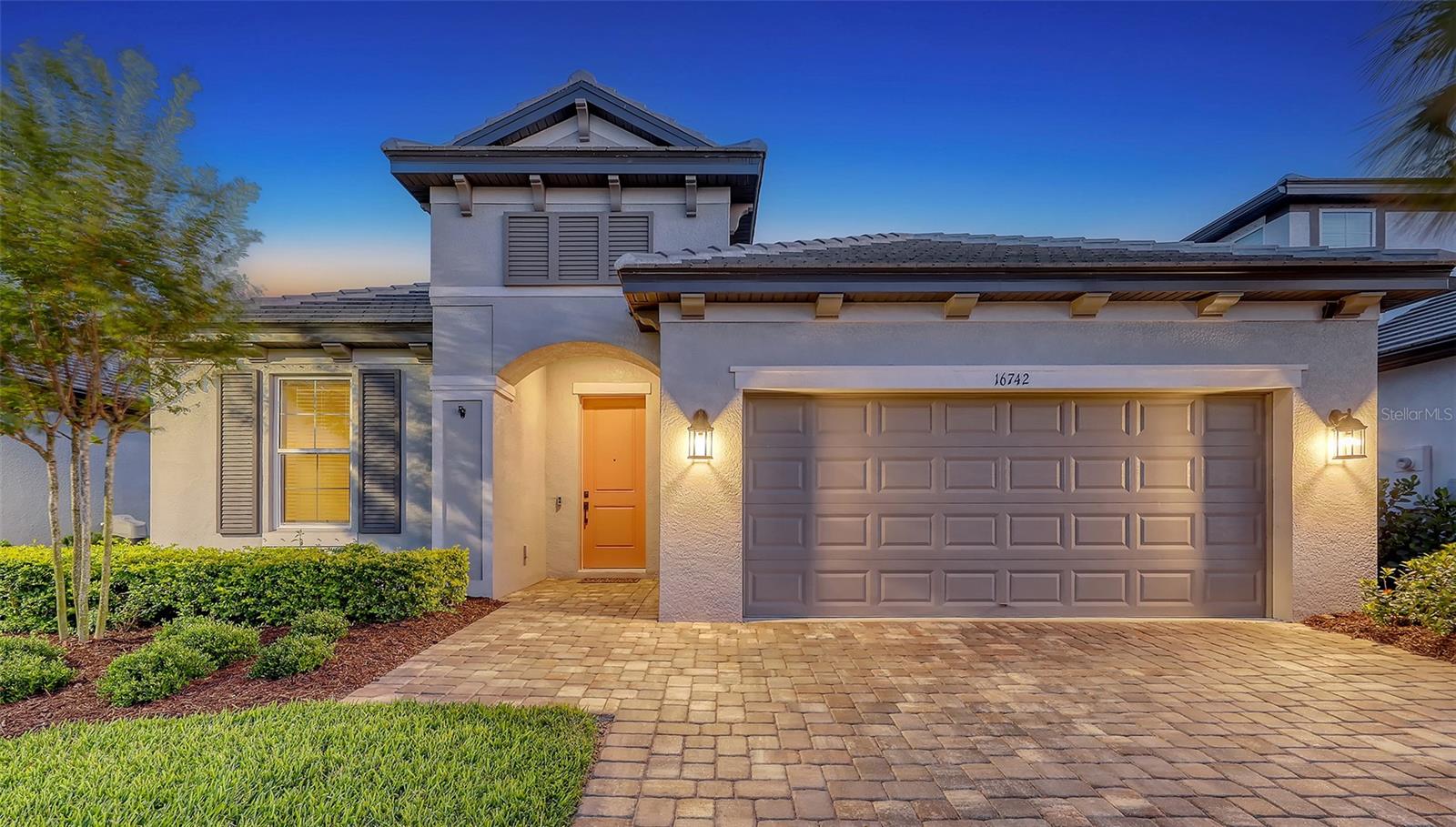
Would you like to sell your home before you purchase this one?
Priced at Only: $799,000
For more Information Call:
Address: 16742 Savory Mist Circle, BRADENTON, FL 34211
Property Location and Similar Properties
- MLS#: A4649054 ( Residential )
- Street Address: 16742 Savory Mist Circle
- Viewed: 4
- Price: $799,000
- Price sqft: $209
- Waterfront: No
- Year Built: 2023
- Bldg sqft: 3825
- Bedrooms: 3
- Total Baths: 3
- Full Baths: 2
- 1/2 Baths: 1
- Garage / Parking Spaces: 2
- Days On Market: 3
- Additional Information
- Geolocation: 27.453 / -82.3699
- County: MANATEE
- City: BRADENTON
- Zipcode: 34211
- Subdivision: Sweetwater At Lakewood Ranch P
- Elementary School: Gullett Elementary
- Middle School: Dr Mona Jain Middle
- High School: Lakewood Ranch High
- Provided by: COLDWELL BANKER REALTY
- Contact: Stephanie Mottram
- 941-907-1033

- DMCA Notice
-
DescriptionLocated in the heart of Lakewood Ranch, within the exclusive, gated enclave of Sweetwater, this exceptional custom home offers the perfect blend of luxury and comfort. Surrounded by scenic landscapes, this natural gas community features tile roofs, paver driveways, tree lined streets, and classic lampposts that create a welcoming, upscale ambiance to the neighborhood. From the moment you step inside the residence, youre greeted with a sense of grandeur. Tray ceilings adorned with rich toned beams add architectural depth and warmth, while 8 foot doors throughout the home enhance the spacious, elevated feel. The gourmet kitchen is a chefs dreamthoughtfully designed with a large center island ideal for meal prep, a generous walk in pantry, and gleaming white quartz countertops. Additional highlights include a gas cooktop, ceiling height vent hood, elegant tile backsplash, farmhouse apron sink, wine refrigerator, and a brand new LG refrigerator, all coming together to create a space that is both functional and beautifully finished. Flowing seamlessly from the kitchen, the spacious living and dining areas are framed by two sets of sliding glass doors that open to a breathtaking outdoor retreat, perfect for entertaining. The expansive deck features a private heated saltwater pool and a serene waterfall spa, ideal for hosting guests, all enclosed by a panoramic screen that showcases stunning views of the surrounding preserve and water. The luxurious primary suite features two walk in closets and a spa like ensuite bathroom complete with dual sinks, floor to ceiling Carrera tile, and a pebble stone shower floor for a touch of natural elegance. Two additional spacious guest bedrooms and a versatile bonus room provide ample space for family, guests, or a home office. A stylish powder bath, a second full bathroom, and a spacious laundry room complete the well thought out floor plan. Upgraded lighting and ceiling fans throughout, along with custom shelving in the living room, add the finishing touches to this truly stunning home. Sweetwater at Lakewood Ranch offers exceptional amenities. Residents can enjoy access to a heated resort style pool, 24 hour fitness center, playground, basketball court, pickleball courts, indoor and outdoor social spaces, and an ampiteatre. Best of all, yard maintenance is included. A rated schools, miles of trails, world class shopping and dining, and the gulf coast beaches are all at your fingertips. Come live the Florida lifestyle!
Payment Calculator
- Principal & Interest -
- Property Tax $
- Home Insurance $
- HOA Fees $
- Monthly -
For a Fast & FREE Mortgage Pre-Approval Apply Now
Apply Now
 Apply Now
Apply NowFeatures
Building and Construction
- Builder Model: Amelia
- Builder Name: M/I Homes
- Covered Spaces: 0.00
- Exterior Features: Irrigation System, Lighting, Sidewalk, Sliding Doors
- Flooring: Tile
- Living Area: 2333.00
- Roof: Tile
Land Information
- Lot Features: Landscaped, Sidewalk
School Information
- High School: Lakewood Ranch High
- Middle School: Dr Mona Jain Middle
- School Elementary: Gullett Elementary
Garage and Parking
- Garage Spaces: 2.00
- Open Parking Spaces: 0.00
Eco-Communities
- Pool Features: Deck, Heated, In Ground, Lighting, Salt Water, Screen Enclosure
- Water Source: Public
Utilities
- Carport Spaces: 0.00
- Cooling: Central Air
- Heating: Central
- Pets Allowed: Yes
- Sewer: Public Sewer
- Utilities: Electricity Connected, Natural Gas Connected, Sewer Connected, Water Connected
Amenities
- Association Amenities: Basketball Court, Clubhouse, Fitness Center, Gated, Maintenance, Park, Pickleball Court(s), Playground, Pool, Recreation Facilities
Finance and Tax Information
- Home Owners Association Fee Includes: Pool, Maintenance Grounds, Recreational Facilities
- Home Owners Association Fee: 827.37
- Insurance Expense: 0.00
- Net Operating Income: 0.00
- Other Expense: 0.00
- Tax Year: 2024
Other Features
- Appliances: Cooktop, Dishwasher, Disposal, Dryer, Microwave, Refrigerator, Washer, Wine Refrigerator
- Association Name: Signature One / Keith Wilking
- Association Phone: 941-300-2275
- Country: US
- Interior Features: Ceiling Fans(s), Kitchen/Family Room Combo, Open Floorplan, Primary Bedroom Main Floor, Smart Home, Split Bedroom, Thermostat, Tray Ceiling(s), Walk-In Closet(s), Window Treatments
- Legal Description: LOT 10, SWEETWATER AT LAKEWOOD RANCH PH I & II PI #5811.5550/9
- Levels: One
- Area Major: 34211 - Bradenton/Lakewood Ranch Area
- Occupant Type: Owner
- Parcel Number: 581155509
- Zoning Code: RESI
Similar Properties
Nearby Subdivisions
Arbor Grande
Avaunce
Bridgewater Ph Ii At Lakewood
Bridgewater Ph Iii At Lakewood
Central Park Ph B1
Central Park Subphase A1a
Central Park Subphase A2a
Central Park Subphase B2a B2c
Central Park Subphase Caa
Central Park Subphase Cba
Central Park Subphase D1aa
Central Park Subphase D1ba D2
Central Park Subphase D1bb D2a
Central Park Subphase G1a G1b
Central Park Subphase G1c
Central Park Subphase G2a G2b
Cresswind
Cresswind Ph I Subph A B
Cresswind Ph Ii Subph A B C
Cresswind Ph Iii
Eagle Trace
Eagle Trace Ph I
Eagle Trace Ph Iic
Eagle Trace Ph Iiib
Grand Oaks At Panther Ridge
Harmony At Lakewood Ranch Ph I
Indigo
Indigo Ph I
Indigo Ph Ii Iii
Indigo Ph Iv V
Indigo Ph Vi Subphase 6a 6b 6
Indigo Ph Vi Subphase 6b 6c R
Indigo Ph Vii Subphase 7a 7b
Indigo Ph Viii Subph 8a 8b 8c
Lakewood Park
Lakewood Ranch Solera Ph Ia I
Lakewood Ranch Solera Ph Ic I
Lorraine Lakes
Lorraine Lakes Ph I
Lorraine Lakes Ph Iia
Lorraine Lakes Ph Iib1 Iib2
Lorraine Lakes Ph Iib3 Iic
Mallory Park Ph I A C E
Mallory Park Ph I D Ph Ii A
Mallory Park Ph Ii Subph B
Mallory Park Ph Ii Subph C D
Not Applicable
Palisades Ph Ii
Panther Ridge
Park East At Azario Ph I Subph
Park East At Azario Ph Ii
Polo Run
Polo Run Ph Ia Ib
Polo Run Ph Iia Iib
Polo Run Ph Iic Iid Iie
Pomello City Central
Pomello Park
Rosedale
Rosedale 5
Rosedale 6a
Rosedale 6b
Rosedale 7
Rosedale 8 Westbury Lakes
Rosedale 9
Rosedale Add Ph I
Rosedale Add Ph Ii
Rosedale Highlands Subphase B
Rosedale Highlands Subphase C
Rosedale Highlands Subphase D
Saddlehorn Estates
Sapphire Point
Sapphire Point Ph I Ii Subph
Sapphire Point Ph Iiia
Serenity Creek
Serenity Creek Rep Of Tr N
Solera
Solera At Lakewood Ranch
Solera At Lakewood Ranch Ph Ii
Star Farms At Lakewood Ranch
Star Farms Ph Iiv
Star Farms Ph Iv Subph D E
Star Farms Ph Iv Subph Flm
Sweetwater At Lakewood Ranch
Sweetwater At Lakewood Ranch P
Sweetwater In Lakewood Ranch
Sweetwater Villas At Lakewood
Waterbury Tracts Continued
Woodleaf Hammock Ph I

- Natalie Gorse, REALTOR ®
- Tropic Shores Realty
- Office: 352.684.7371
- Mobile: 352.584.7611
- Fax: 352.584.7611
- nataliegorse352@gmail.com

