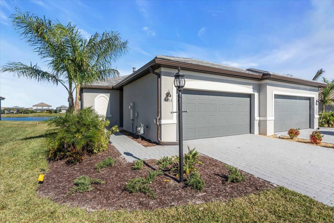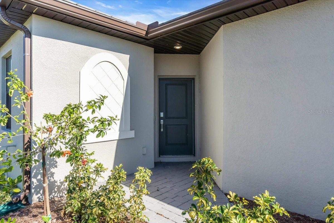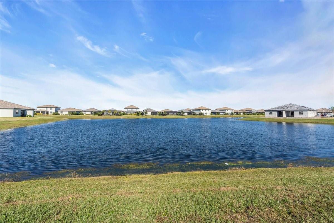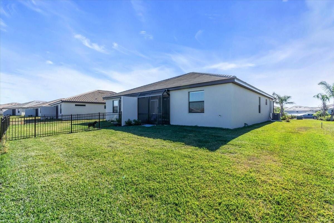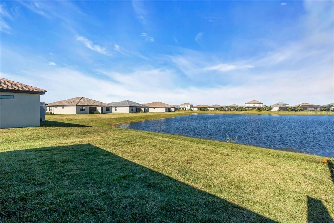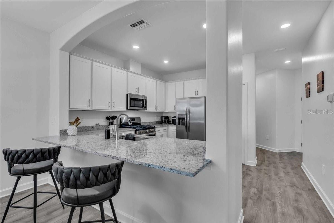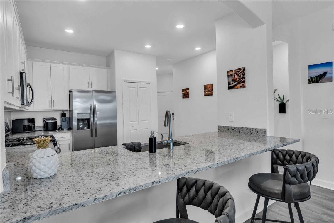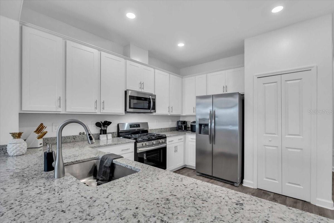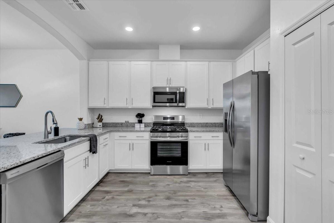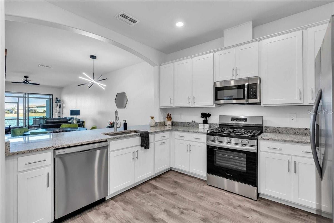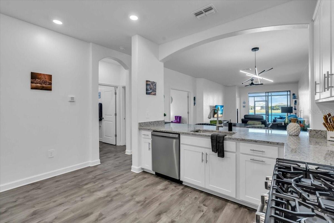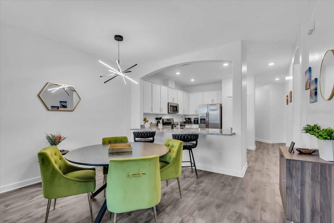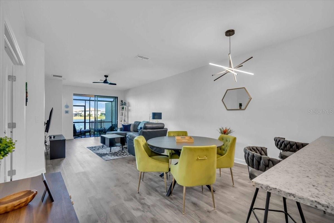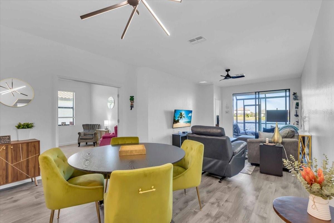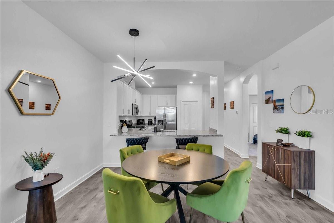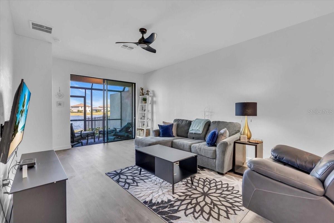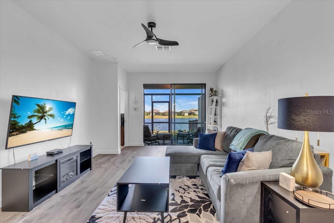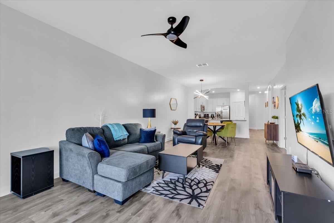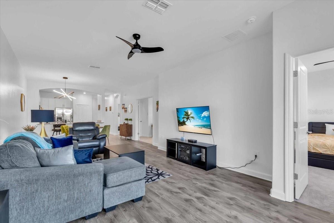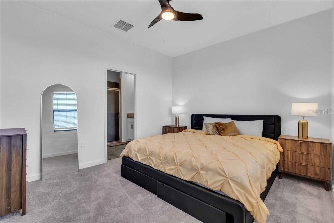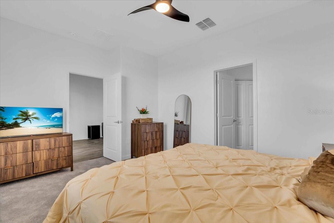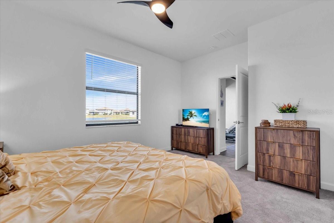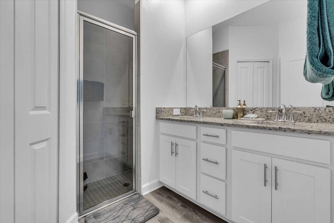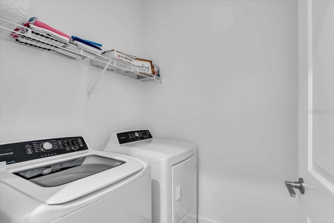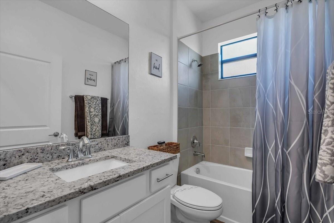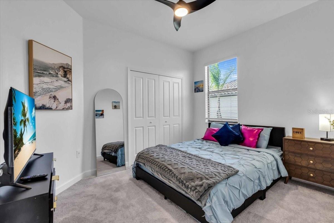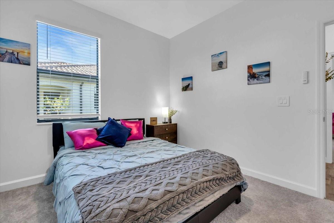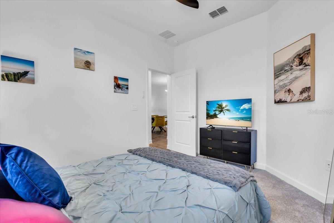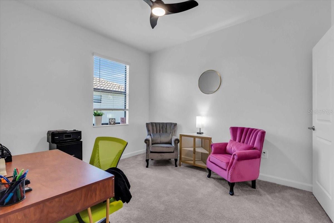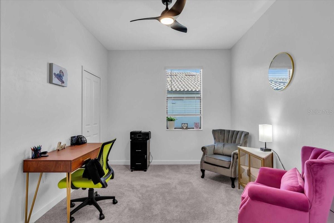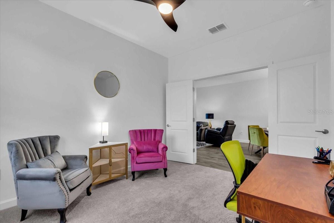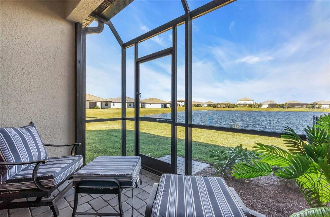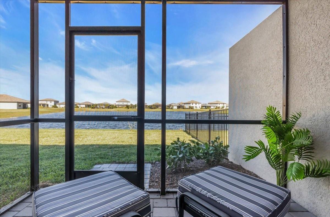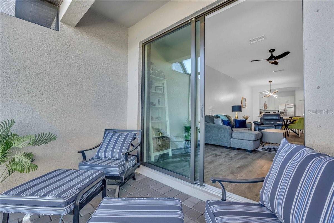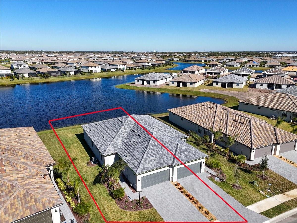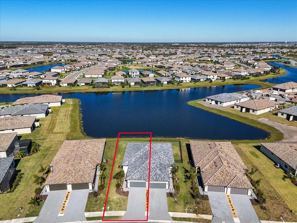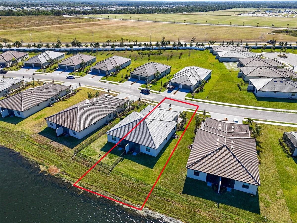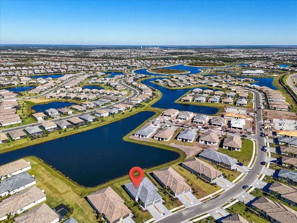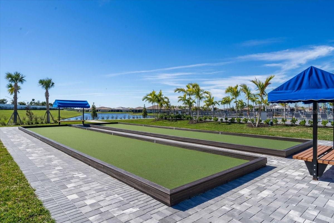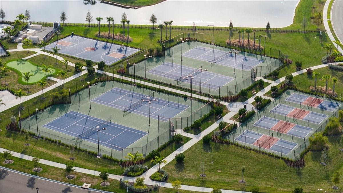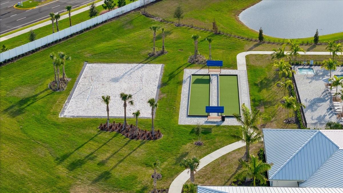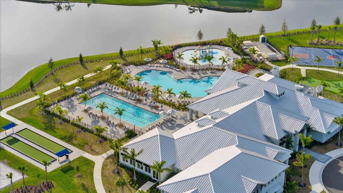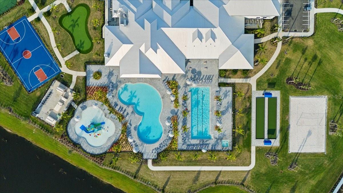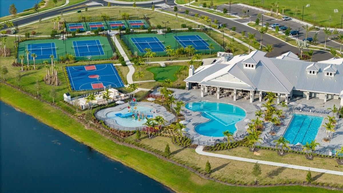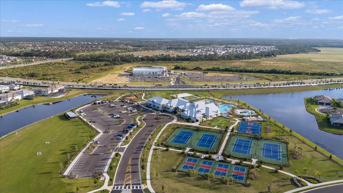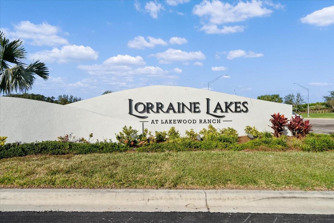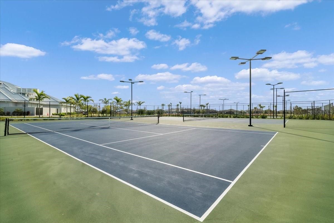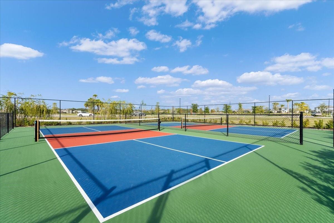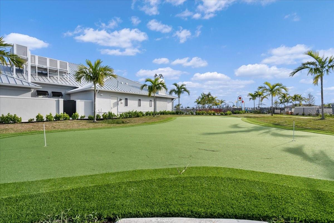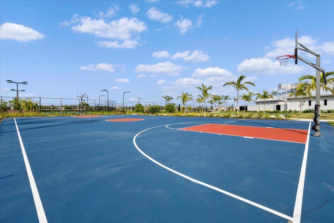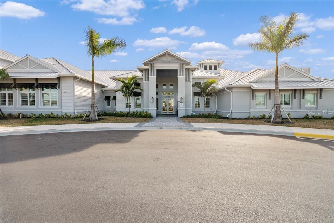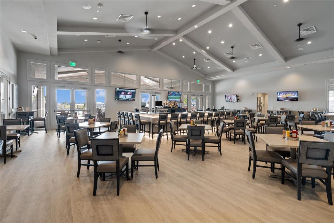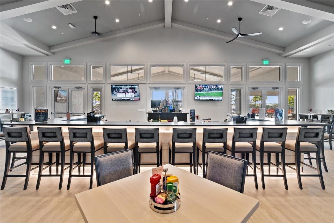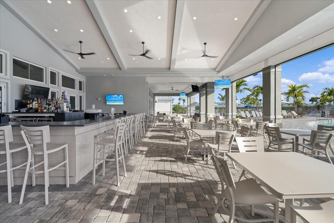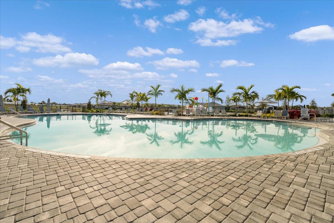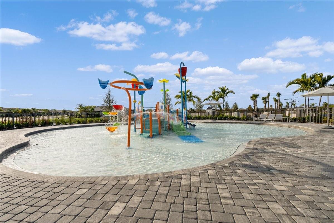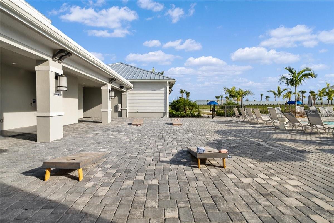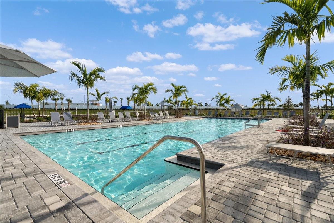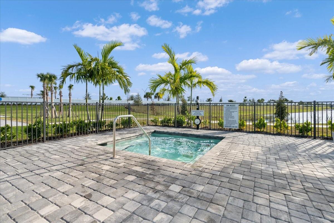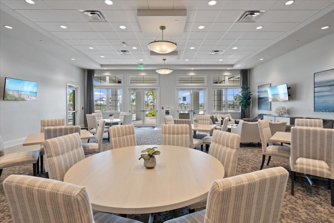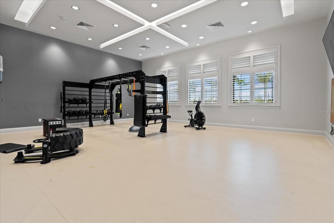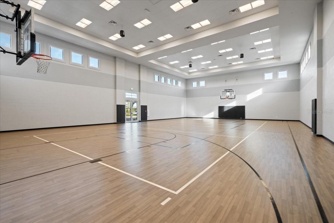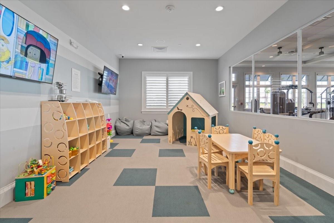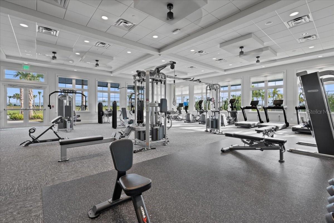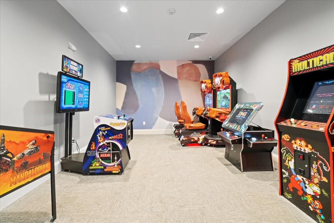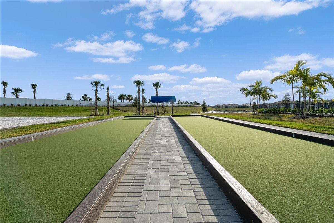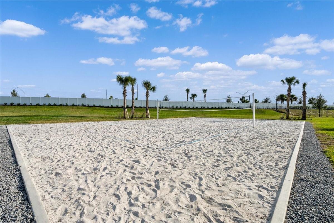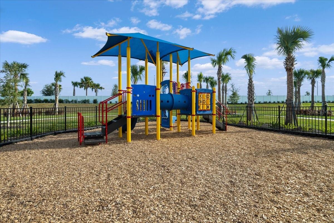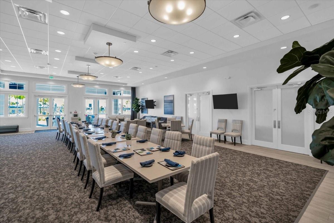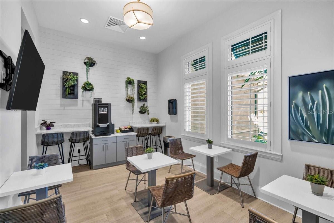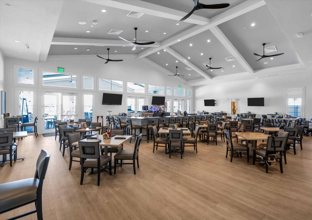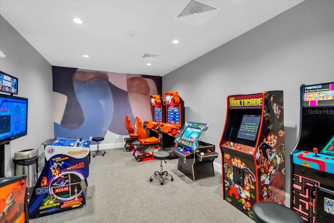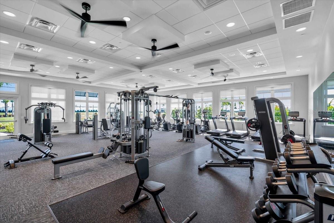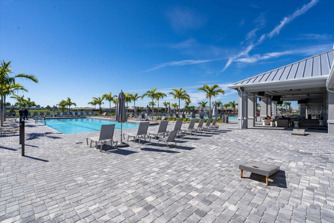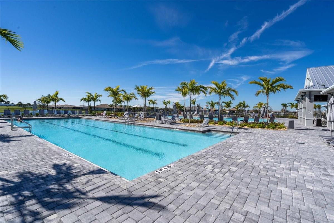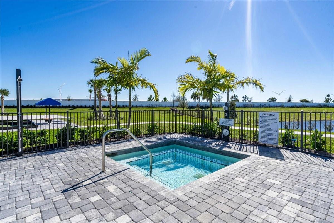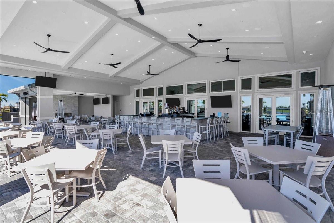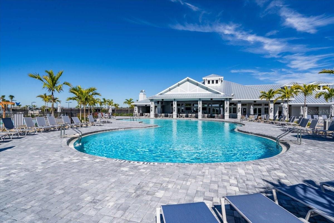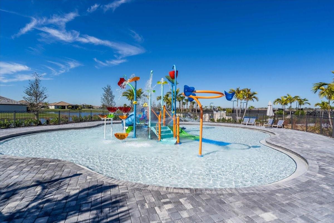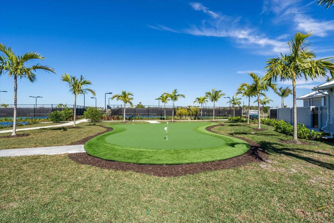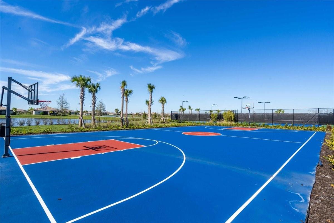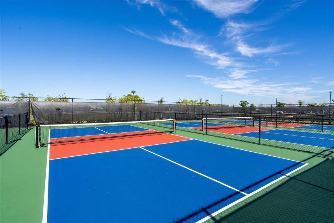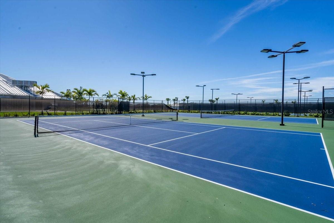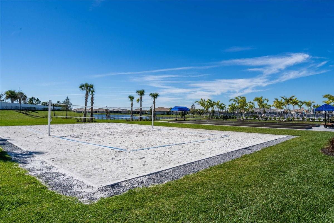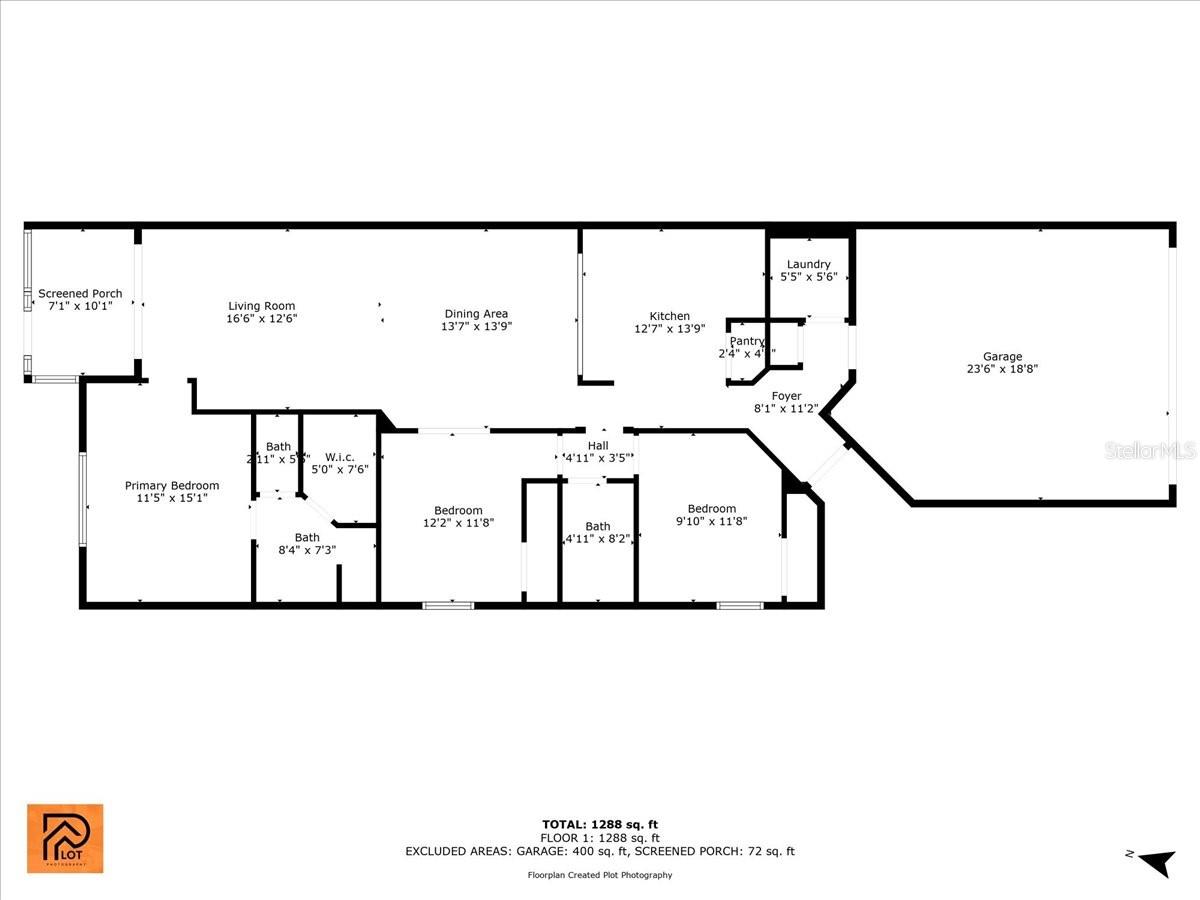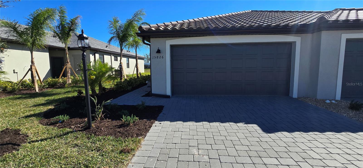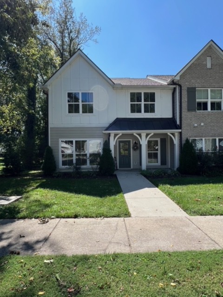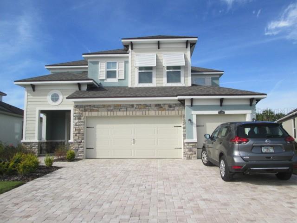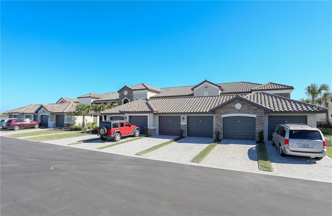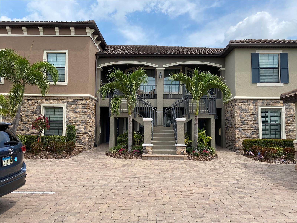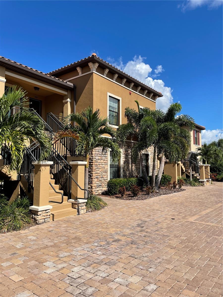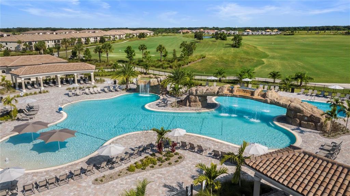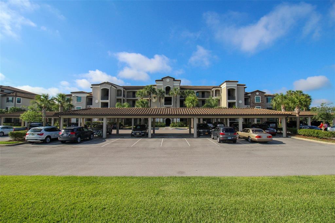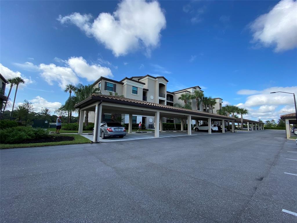15713 Sunny Day Drive, BRADENTON, FL 34211
Property Photos
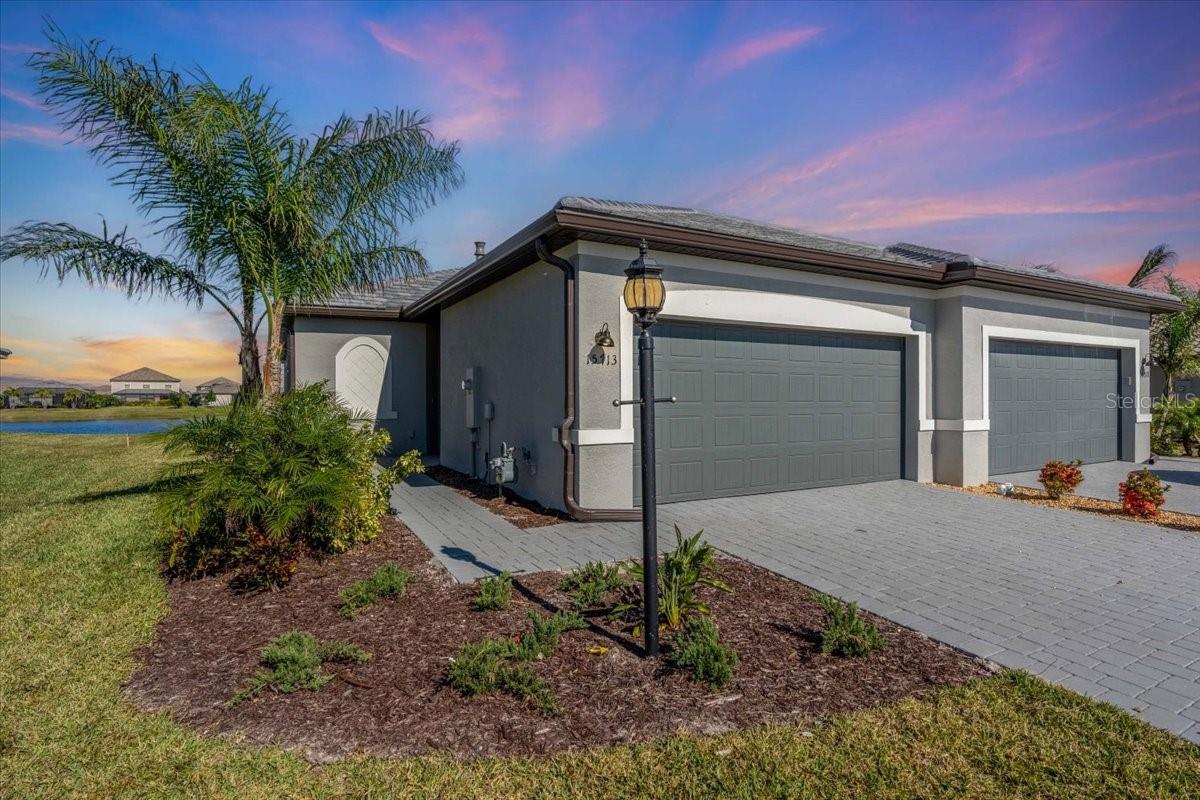
Would you like to sell your home before you purchase this one?
Priced at Only: $3,000
For more Information Call:
Address: 15713 Sunny Day Drive, BRADENTON, FL 34211
Property Location and Similar Properties
- MLS#: A4650650 ( Residential Lease )
- Street Address: 15713 Sunny Day Drive
- Viewed: 8
- Price: $3,000
- Price sqft: $2
- Waterfront: No
- Year Built: 2024
- Bldg sqft: 1952
- Bedrooms: 3
- Total Baths: 2
- Full Baths: 2
- Garage / Parking Spaces: 2
- Days On Market: 78
- Additional Information
- Geolocation: 27.4437 / -82.3829
- County: MANATEE
- City: BRADENTON
- Zipcode: 34211
- Subdivision: Lorraine Lakes Ph Iia
- Elementary School: Gullett
- Middle School: Dr Mona Jain
- High School: Lakewood Ranch
- Provided by: COLDWELL BANKER REALTY
- Contact: Silvia Chiaro
- 941-907-1033

- DMCA Notice
-
DescriptionAnnual lease $3,000, 6 month lease $3,400! This Desirable Turnkey Villa at the Resort Style Community of Lorraine Lakes is ready to move in!! Located in the resort style gated community of Lorraine Lakes in Lakewood Ranch. It comes fully Furnished, 2 bedroom, 1 den that can be used as a 3rd bedroom, 2 bathrooms and 2 car garage. Covered lanai, which is perfect to enjoy the water view. Rent includes cable, internet, maintenance of grounds and access to all resort style community amenities: resort style heated pools, heated spa, pool side bar and grill, sauna, lap pool, splash pad, playground, indoor and outdoor basketball courts/volleyball courts, tennis, bocce ball, pickle ball, putting green, arcade, coffee lounge, fitness and aerobics facilities, a playroom, a social room, a second restaurant and bar, 24 hour gate guards and within a short distance there are several resort style Golf Courses. All this within minutes to UTC mall, restaurants, gyms, salons, entertainment, downtown, airport, sport fields and the top rated beaches in the country. Top rated schools!. Min 6 month lease!
Payment Calculator
- Principal & Interest -
- Property Tax $
- Home Insurance $
- HOA Fees $
- Monthly -
For a Fast & FREE Mortgage Pre-Approval Apply Now
Apply Now
 Apply Now
Apply NowFeatures
Building and Construction
- Builder Model: Magnolia
- Builder Name: Lennar
- Covered Spaces: 0.00
- Flooring: Carpet, Luxury Vinyl
- Living Area: 1417.00
Property Information
- Property Condition: Completed
Land Information
- Lot Features: Landscaped, Sidewalk, Paved
School Information
- High School: Lakewood Ranch High
- Middle School: Dr Mona Jain Middle
- School Elementary: Gullett Elementary
Garage and Parking
- Garage Spaces: 2.00
- Open Parking Spaces: 0.00
- Parking Features: Driveway, Garage Door Opener
Eco-Communities
- Water Source: Public
Utilities
- Carport Spaces: 0.00
- Cooling: Central Air
- Heating: Central
- Pets Allowed: Cats OK, Dogs OK, Number Limit, Yes
- Sewer: Public Sewer
- Utilities: Cable Connected, Electricity Available, Natural Gas Available, Public, Sewer Available, Water Available
Amenities
- Association Amenities: Basketball Court, Cable TV, Clubhouse, Fitness Center, Gated, Maintenance, Park, Pickleball Court(s), Playground, Pool, Recreation Facilities, Sauna, Spa/Hot Tub, Tennis Court(s), Trail(s)
Finance and Tax Information
- Home Owners Association Fee: 0.00
- Insurance Expense: 0.00
- Net Operating Income: 0.00
- Other Expense: 0.00
Rental Information
- Tenant Pays: Cleaning Fee
Other Features
- Appliances: Dishwasher, Disposal, Dryer, Gas Water Heater, Microwave, Range, Refrigerator, Tankless Water Heater, Washer
- Association Name: ICON
- Country: US
- Furnished: Furnished
- Interior Features: Ceiling Fans(s), Living Room/Dining Room Combo, Open Floorplan, Primary Bedroom Main Floor, Walk-In Closet(s)
- Levels: One
- Area Major: 34211 - Bradenton/Lakewood Ranch Area
- Occupant Type: Vacant
- Parcel Number: 581225809
- Possession: Rental Agreement
- View: Water
Owner Information
- Owner Pays: Cable TV, Grounds Care, Internet, Taxes
Similar Properties
Nearby Subdivisions
Arbor Grande
Aurora Sub
Avalon Woods
Avaunce
Bridgewater Ph Iii At Lakewood
Central Park Ph B1
Central Park Subphase A1a
Central Park Subphase G2a G2b
Cresswind Ph Ii Subph A B C
Cresswind Ph Ii Subph A, B & C
Cresswind Ph Iii
Harmony At Lakewood Ranch Ph I
Lakewood Ranch Solera Ph Ia I
Lakewood Ranch Solera Ph Ia &
Lakewood Ranch Solera Ph Ic I
Lorraine Lakes
Lorraine Lakes Ph I
Lorraine Lakes Ph Iia
Lorraine Lakes Ph Iib-1 & Iib-
Lorraine Lakes Ph Iib1 Iib2
Lorraine Lakes Ph Iib3 Iic
Mallory Park Ph I D Ph Ii A
Not Applicable
Not In Subdivision
Panther Ridge
Park East At Azario Ph I Subph
Polo Run
Polo Run Ph Ia Ib
Polo Run Ph Iic Iid Iie
Polo Run Ph Iic Iid & Iie
Rosedale 2
Rosedale 8 Westbury Lakes
Rosedale Add Ph I
Rosedale Add Ph Ii
Rosedale Highlands Subphase D
Sapphire Point Ph I Ii Subph
Savanna At Lakewood Ranch Ph I
Solera At Lakewood Ranch Ph Ii
Star Farms
Star Farms At Lakewood Ranch
Star Farms Ph Iiv
Star Farms Ph Iv Subph A
Sweet Water
Sweetwater At Lakewood Ranch
Sweetwater At Lakewood Ranch P
Sweetwater Villas Of Lakewood
Townhomes Azario
Townhomesazario
Woodleaf Hammock
Woodleaf Hammock A Rep Of A Po
Woodleaf Hammock Ph I

- Natalie Gorse, REALTOR ®
- Tropic Shores Realty
- Office: 352.684.7371
- Mobile: 352.584.7611
- Fax: 352.584.7611
- nataliegorse352@gmail.com

