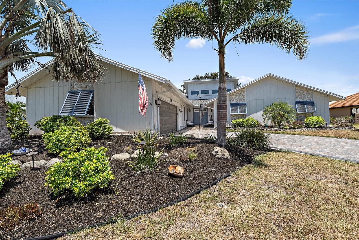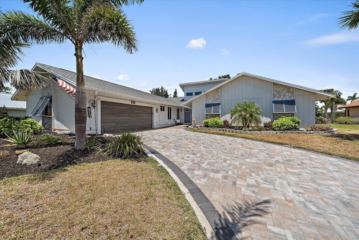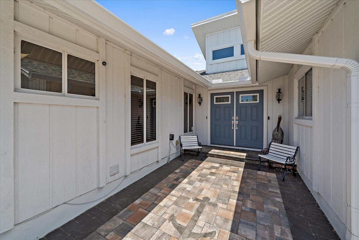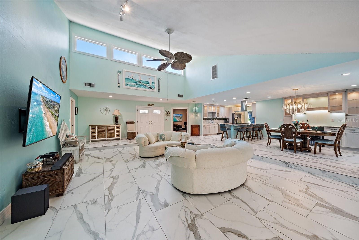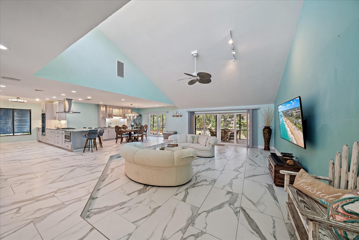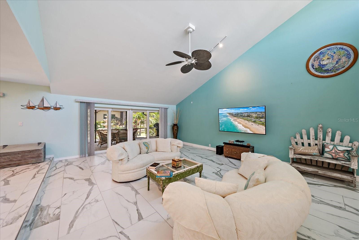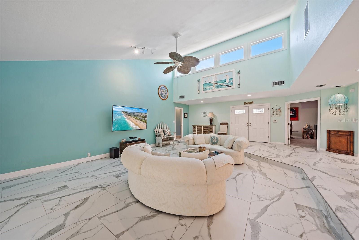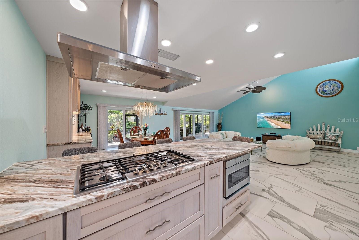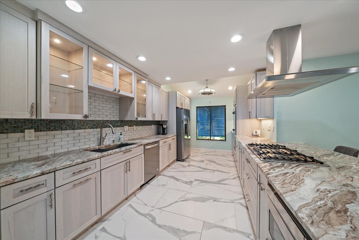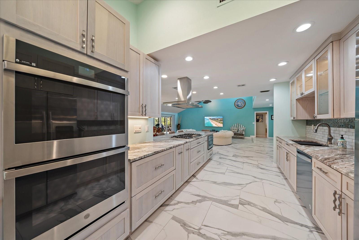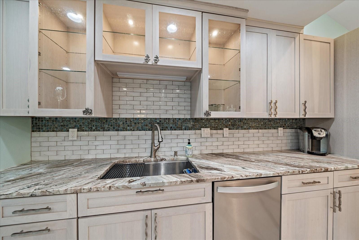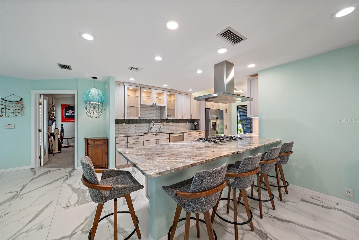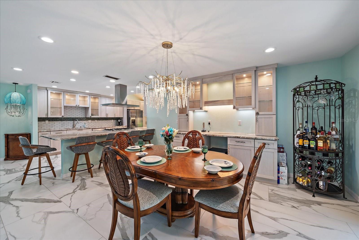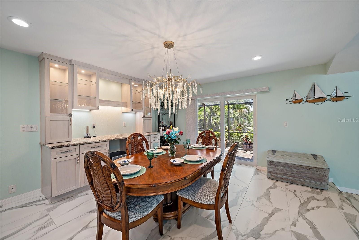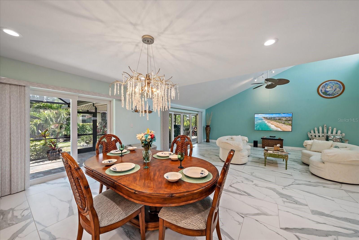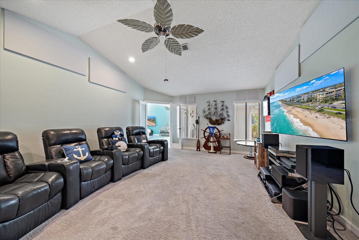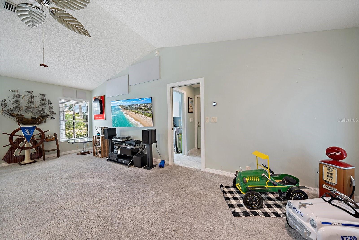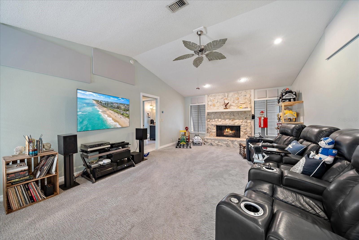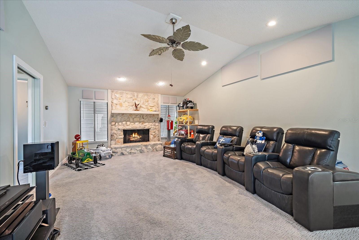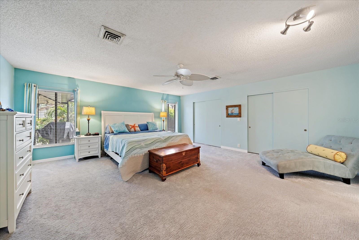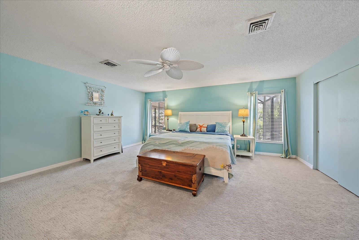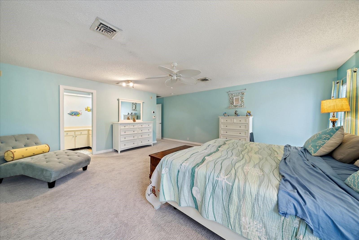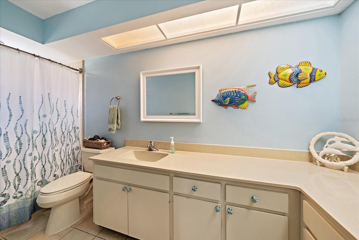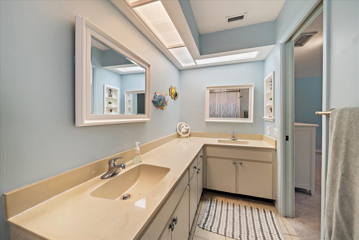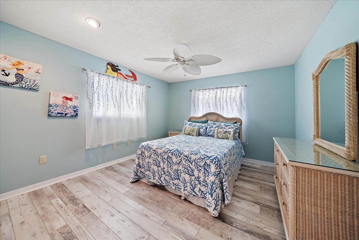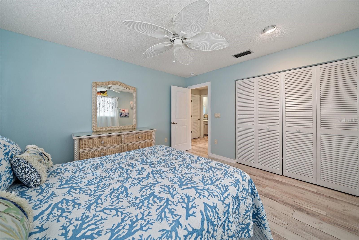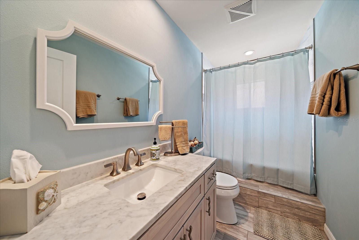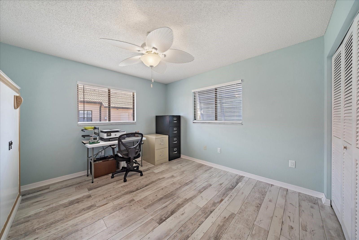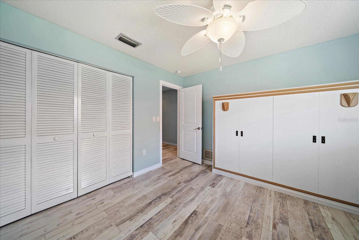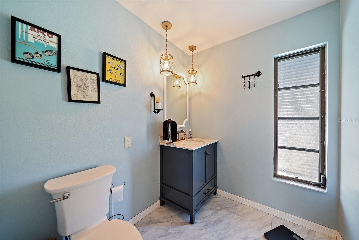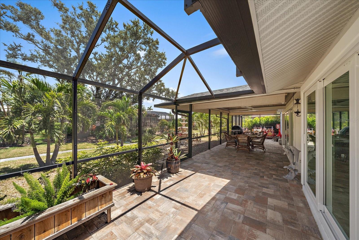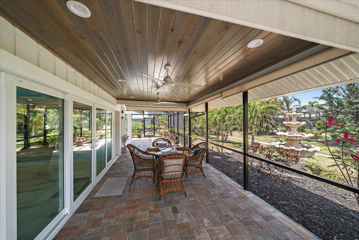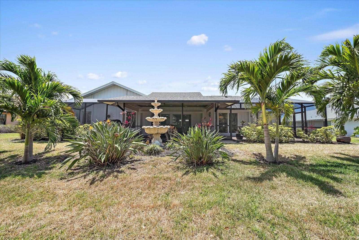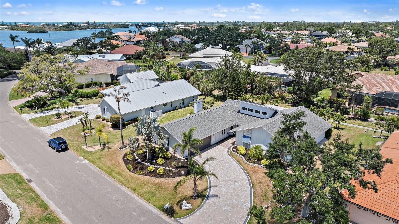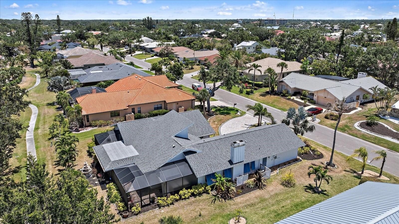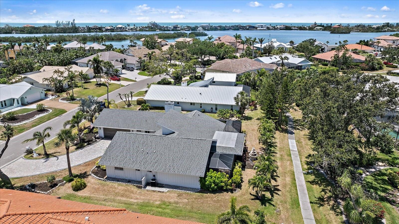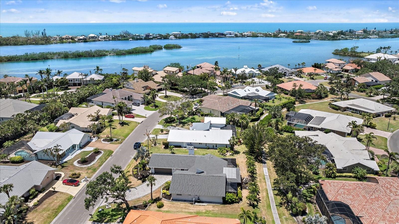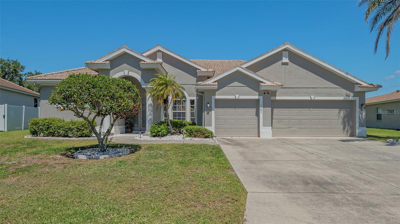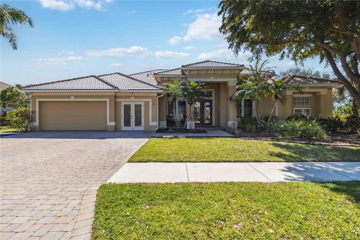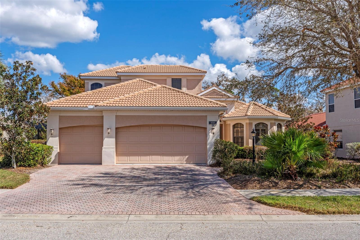238 Lookout Point Drive, OSPREY, FL 34229
Property Photos
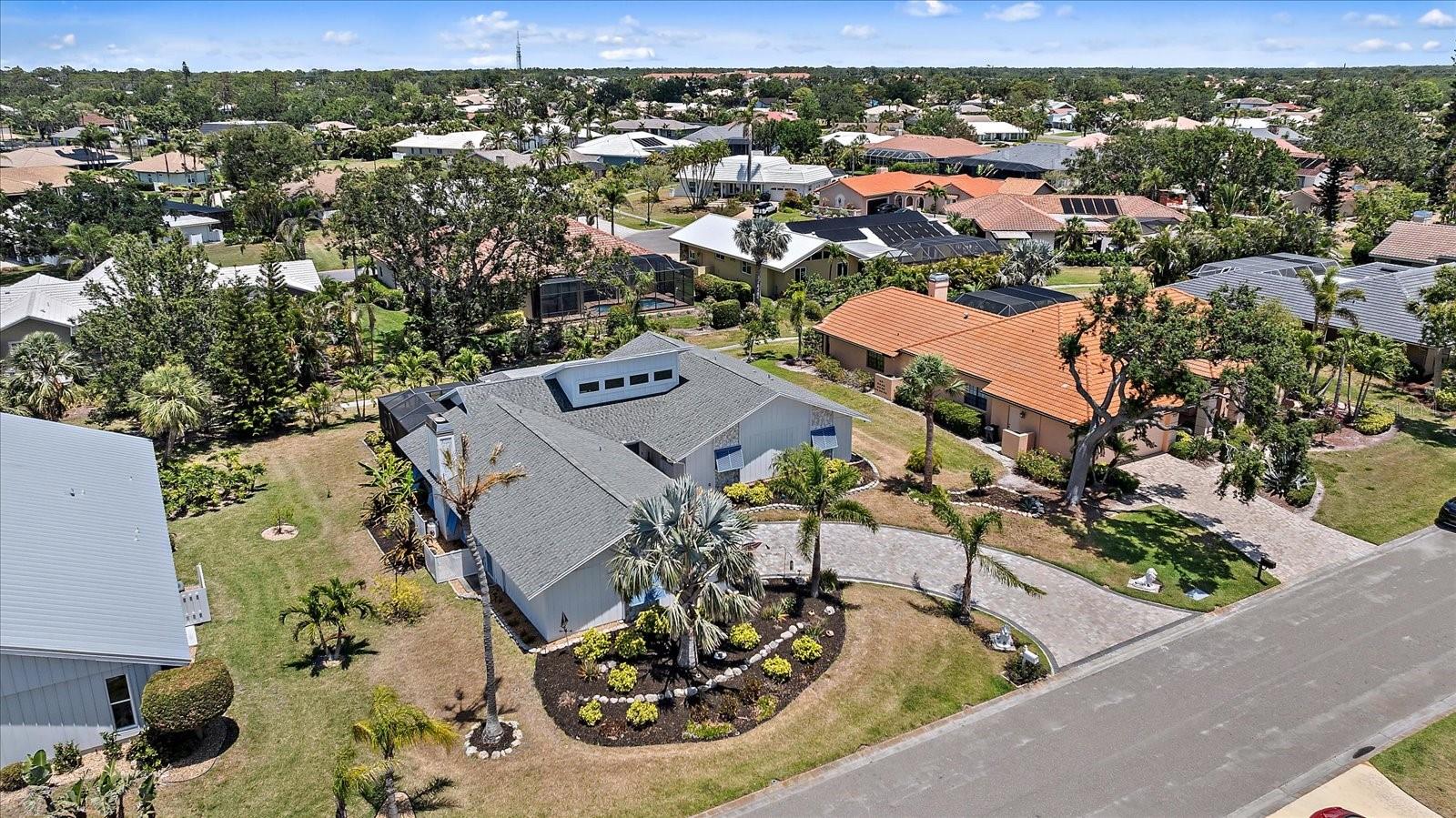
Would you like to sell your home before you purchase this one?
Priced at Only: $999,000
For more Information Call:
Address: 238 Lookout Point Drive, OSPREY, FL 34229
Property Location and Similar Properties
- MLS#: A4650720 ( Residential )
- Street Address: 238 Lookout Point Drive
- Viewed: 3
- Price: $999,000
- Price sqft: $273
- Waterfront: No
- Year Built: 1981
- Bldg sqft: 3660
- Bedrooms: 3
- Total Baths: 3
- Full Baths: 2
- 1/2 Baths: 1
- Garage / Parking Spaces: 2
- Days On Market: 13
- Additional Information
- Geolocation: 27.1721 / -82.4857
- County: SARASOTA
- City: OSPREY
- Zipcode: 34229
- Subdivision: Southbay Yacht Racquet Club
- Elementary School: Laurel Nokomis Elementary
- Middle School: Sarasota Middle
- High School: Venice Senior High
- Provided by: COLDWELL BANKER REALTY
- Contact: Stephanie Church
- 941-383-6411

- DMCA Notice
-
DescriptionNestled in the heart of Southbay Yacht & Racquet Club, this exquisitely renovated and impeccably maintained residence offers an enviable lifestyle for those who cherish the water. The journey begins at the inviting brick paver entry, guiding you into a gracious foyer that sets the tone for the home's elegant charm. Upon entering, you are welcomed by a spacious great room featuring new tile flooring and a wall of sliding glass doors that seamlessly connect to the expansive covered lanai. The open floor plan is perfect for entertaining, with a dining area adjacent to the sophisticated kitchen equipped with 42 cabinets, stone countertops, stainless steel appliances, a breakfast bar, and easy access to the grilling area. Relax in the enormous owners retreat, thoughtfully secluded for privacy. This luxurious space boasts an ensuite bathroom with dual sinks and a free standing shower, offering a serene sanctuary for unwinding after a day on the water. The home's layout includes two additional guest suites, providing comfort and privacy for visitors. A separate den with a wood burning fireplace adds a cozy touch, creating a perfect spot for relaxation or reading. The outdoors are effortlessly integrated with the interior, featuring a lavish 12x60 screened lanai that is ideal for alfresco dining or simply enjoying the serene surroundings. Recent improvements, including newer plumbing throughout, a 2021 roof, and new screened lanai cage, make this home truly maintenance free. Southbay Yacht & Racquet Club offers a variety of amenities designed to enhance your active lifestyle. The community owned deep water marina provides boat slips that accommodate large vessels, ensuring easy access for your nautical adventures. The club features lighted tennis courts, a heated community pool, an exercise room, a playground, and numerous clubs and social activities, catering to diverse interests. While the community is beautifully balanced with nature and the Bayfront, you'll still be minutes away from a plethora of fantastic restaurants, shopping destinations, and the pristine Casey Key beach. This sought after location ensures that you can enjoy the best of both worldstranquility and convenience. Southbay Yacht & Racquet Club embodies the perfect blend of luxury and natural beauty, offering a unique opportunity to live an active lifestyle centered around the water. Whether you're an avid boater, a tennis enthusiast, or someone who simply loves the charm of coastal living, this community has something extraordinary to offer.
Payment Calculator
- Principal & Interest -
- Property Tax $
- Home Insurance $
- HOA Fees $
- Monthly -
For a Fast & FREE Mortgage Pre-Approval Apply Now
Apply Now
 Apply Now
Apply NowFeatures
Building and Construction
- Covered Spaces: 0.00
- Exterior Features: Rain Gutters, Sliding Doors
- Flooring: Carpet, Laminate, Tile
- Living Area: 2676.00
- Roof: Shingle
Property Information
- Property Condition: Completed
Land Information
- Lot Features: In County, Landscaped, Near Marina, Paved
School Information
- High School: Venice Senior High
- Middle School: Sarasota Middle
- School Elementary: Laurel Nokomis Elementary
Garage and Parking
- Garage Spaces: 2.00
- Open Parking Spaces: 0.00
Eco-Communities
- Water Source: Public
Utilities
- Carport Spaces: 0.00
- Cooling: Central Air
- Heating: Central, Electric
- Pets Allowed: Yes
- Sewer: Public Sewer
- Utilities: Cable Available, Electricity Connected, Public, Sewer Connected, Sprinkler Well, Underground Utilities, Water Connected
Amenities
- Association Amenities: Clubhouse, Fitness Center, Pool, Recreation Facilities, Tennis Court(s)
Finance and Tax Information
- Home Owners Association Fee Includes: Common Area Taxes, Pool, Management, Recreational Facilities
- Home Owners Association Fee: 612.26
- Insurance Expense: 0.00
- Net Operating Income: 0.00
- Other Expense: 0.00
- Tax Year: 2024
Other Features
- Appliances: Built-In Oven, Cooktop, Dishwasher, Electric Water Heater, Range Hood, Refrigerator
- Association Name: Judy Brown
- Association Phone: 941-966-4237
- Country: US
- Furnished: Unfurnished
- Interior Features: Ceiling Fans(s), Kitchen/Family Room Combo, Living Room/Dining Room Combo, Open Floorplan, Primary Bedroom Main Floor, Solid Surface Counters, Solid Wood Cabinets, Walk-In Closet(s), Window Treatments
- Legal Description: LOT 268 SOUTHBAY YACHT & RACQUET CLUB
- Levels: One
- Area Major: 34229 - Osprey
- Occupant Type: Owner
- Parcel Number: 0158080026
- Style: Custom
- View: Garden
- Zoning Code: RSF2
Similar Properties
Nearby Subdivisions
0169 Ogburns T B Add To Town O
Arbors
Bay Acres Resub
Bay Acres - Resub
Bay Oaks Estates
Bayside
Blackburn Harbor Waterfront Vi
Blackburn Point Woods
Casey Key
Dry Slips At Bellagio Village
Heron Bay Club Sec I
North Creek Estates
Oak Creek
Oaks
Oaks 2 Ph 1
Oaks 2 Ph 2
Oaks 2 Phase 2
Oaks 3 Ph 1
Ogburns T B Add To Town Of Osp
Osprey Park 2
Palmer
Park Trace Estates
Pine Ranch
Rivendell
Rivendell The Woodlands
Rivendell Woodlands
Sarabay Acres
Saunders V A Resub
Sorrento Shores
Sorrento Villas 1
Sorrento Villas 2
Southbay Yacht Racquet Club
Southbay Yacht & Racquet Club
Southbay Yacht And Racquet Clu
The Cottages Of Rivendell
The Oaks
Townsend Shores
Webbs W D Add
Willowbend Ph 1
Willowbend Ph 2a
Willowbend Ph 3

- Natalie Gorse, REALTOR ®
- Tropic Shores Realty
- Office: 352.684.7371
- Mobile: 352.584.7611
- Fax: 352.584.7611
- nataliegorse352@gmail.com

