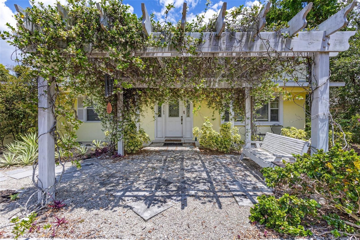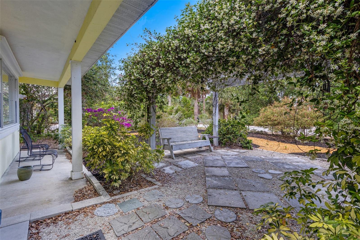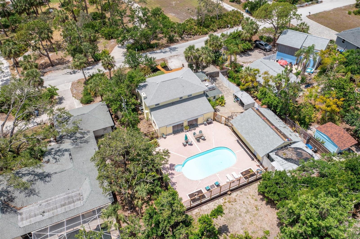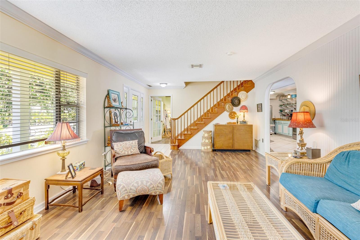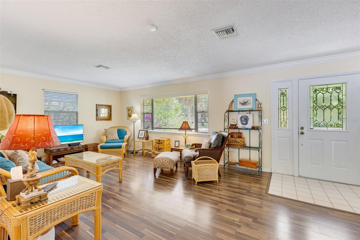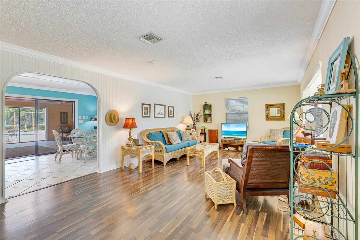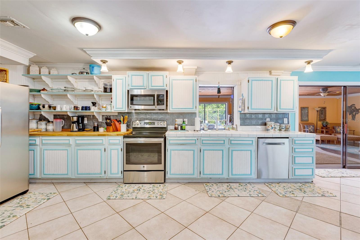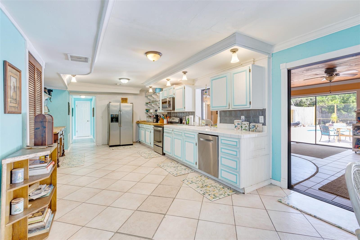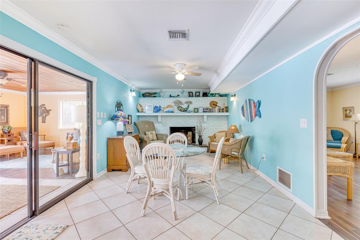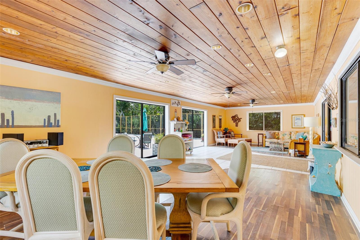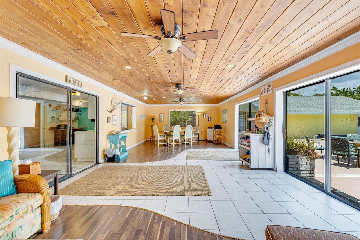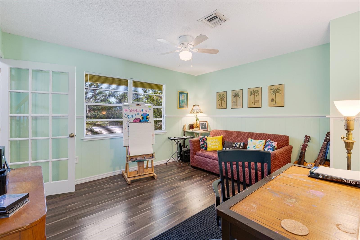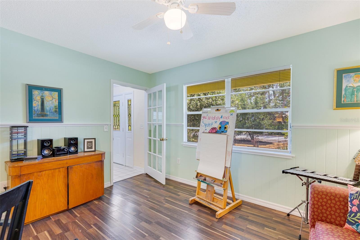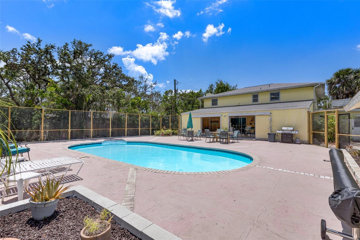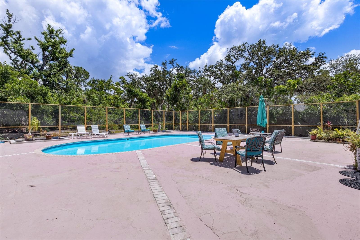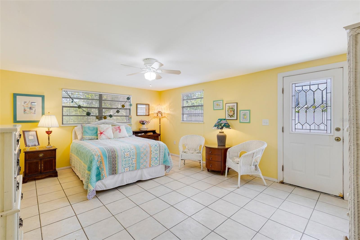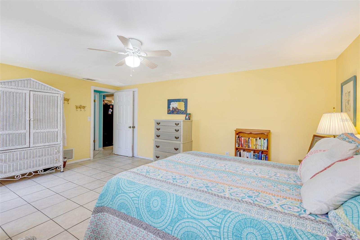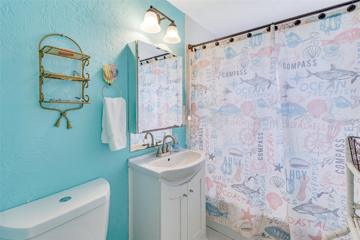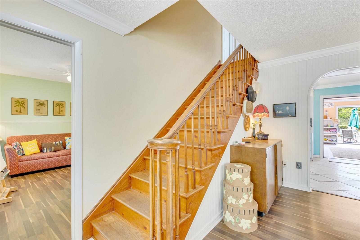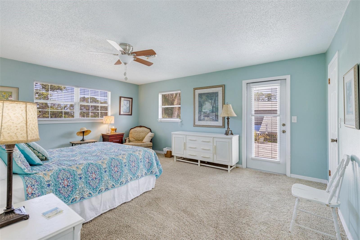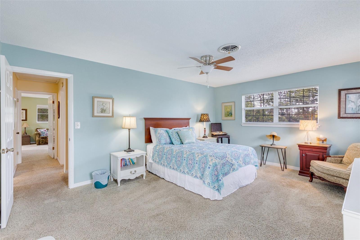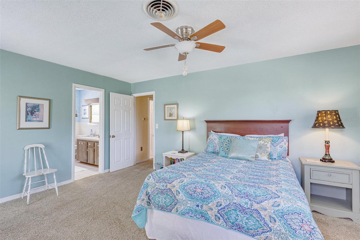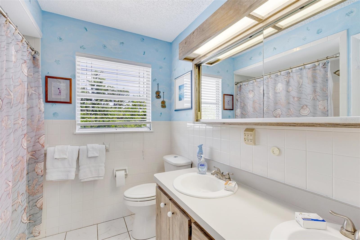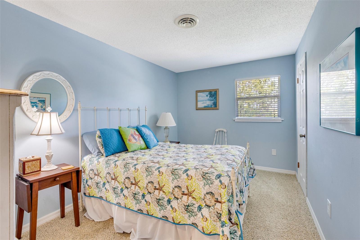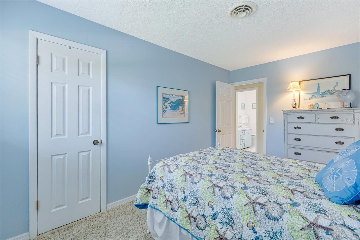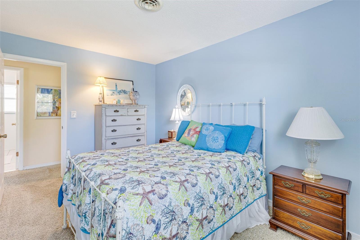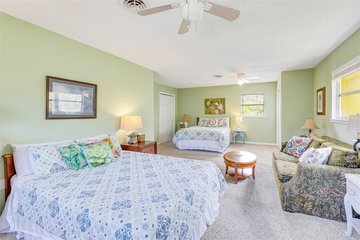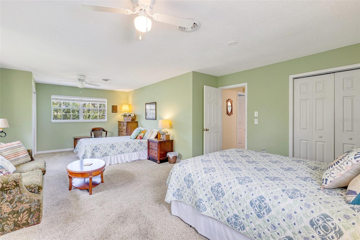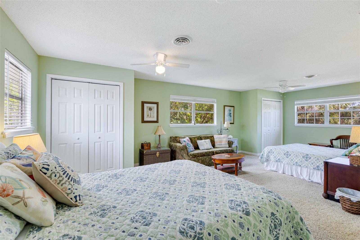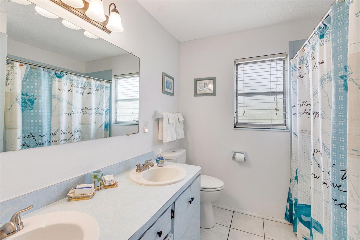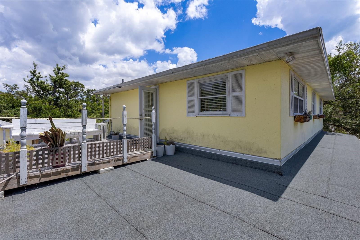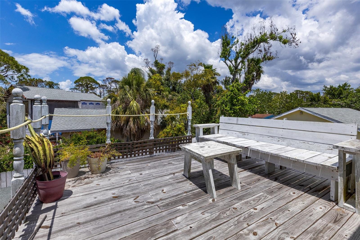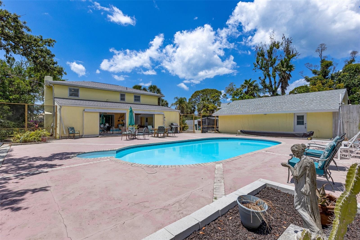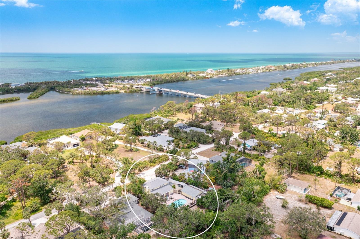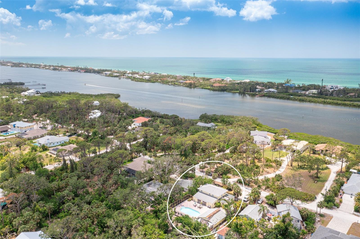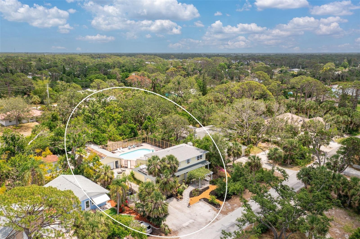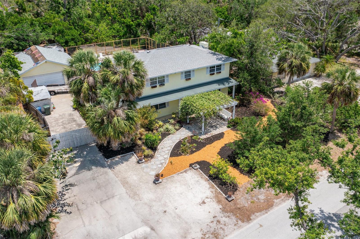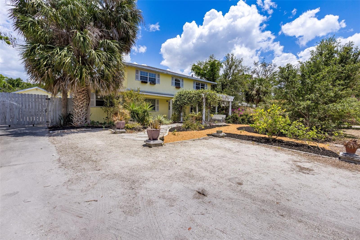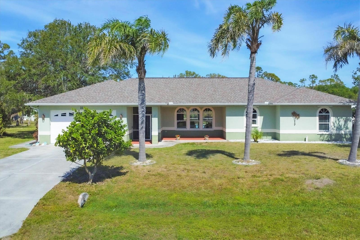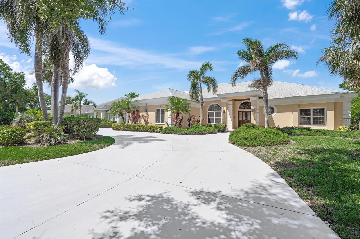2165 Lemon Avenue, ENGLEWOOD, FL 34223
Property Photos
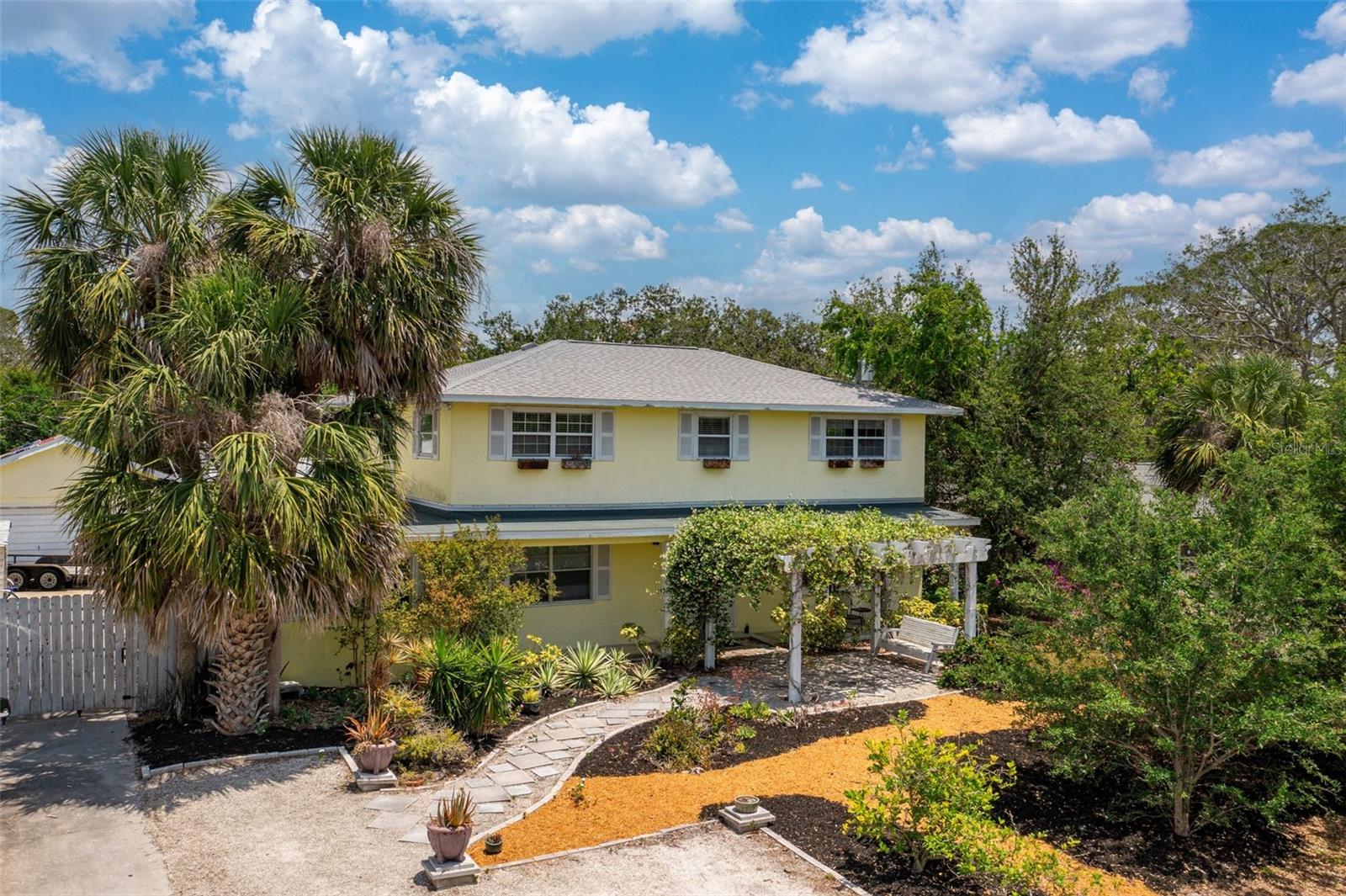
Would you like to sell your home before you purchase this one?
Priced at Only: $675,000
For more Information Call:
Address: 2165 Lemon Avenue, ENGLEWOOD, FL 34223
Property Location and Similar Properties
- MLS#: A4650752 ( Residential )
- Street Address: 2165 Lemon Avenue
- Viewed: 9
- Price: $675,000
- Price sqft: $192
- Waterfront: No
- Year Built: 1975
- Bldg sqft: 3524
- Bedrooms: 4
- Total Baths: 3
- Full Baths: 3
- Garage / Parking Spaces: 2
- Days On Market: 23
- Additional Information
- Geolocation: 27.0111 / -82.4057
- County: SARASOTA
- City: ENGLEWOOD
- Zipcode: 34223
- Elementary School: Englewood Elementary
- Middle School: L.A. Ainger Middle
- High School: Lemon Bay High
- Provided by: KW COASTAL LIVING III
- Contact: Toni Zarghami
- 941-900-4151

- DMCA Notice
-
DescriptionDiscover the essence of Old Florida charm in this spacious home, ideally located on the mainland just moments from the Manasota Key Beach. Perfectly positioned for those who want to enjoy the coastal lifestyle without the constraints of island living, you are only a quick 2 3 minute drive or a scenic 11 minute walk to the sandy shores of Manasota Beach, where the natural beauty of the Gulf awaits. Set on nearly half an acre, this unique 4 bedroom, 3 bathroom home offers over 3,100 square feet of living space and lives large with the addition of two generous flex rooms on the first floor. Whether you need extra space for guests, or multi generational living, this layout offers exceptional versatility. From the moment you arrive, the expanded driveway, charming pergola entry, and gated access to a detached two car garage/workshop create a sense of privacy. Inside, youll find architectural character and timeless Old Florida details that give the home it's warm and inviting coastal feel. A spacious Florida room with expansive windows and dual sliding glass doors seamlessly blends indoor and outdoor living, perfect for entertaining or relaxing. Completing the first level are a full bathroom and separate laundry room. Upstairs, the primary suite offers an ensuite bath and a private rooftop deck overlooking your personal backyard retreat, while two additional bedrooms share a hall bath. Step outside to enjoy the oversized pool and large sun deck surrounded by mature landscaping, creating a peaceful outdoor oasis with room to unwind or host friends. The oversized lot offers ample room to expand, or personalize the space to suit your lifestyle.A newer roof, installed just two years ago, adds peace of mind. All of this is just minutes from SR 776 with quick access to Venice, Wellen Park, downtown Englewood, waterfront dining, boutique shopping, and weekend farmers markets. Whether you're seeking a full time home, vacation getaway, or an investment opportunity, this one of a kind property offers location, charm, and endless potential. **THIS PROPERTY QUALIFIES FOR A 1% LENDER INCENTIVE IF USING PREFERRED LENDER. INQUIRE FOR MORE DETAILS.**
Payment Calculator
- Principal & Interest -
- Property Tax $
- Home Insurance $
- HOA Fees $
- Monthly -
For a Fast & FREE Mortgage Pre-Approval Apply Now
Apply Now
 Apply Now
Apply NowFeatures
Building and Construction
- Covered Spaces: 0.00
- Exterior Features: Balcony, Lighting, Outdoor Grill, Rain Gutters, Sliding Doors
- Fencing: Fenced, Wood
- Flooring: Carpet, Laminate, Tile
- Living Area: 3140.00
- Other Structures: Other, Shed(s)
- Roof: Shingle
Land Information
- Lot Features: Oversized Lot
School Information
- High School: Lemon Bay High
- Middle School: L.A. Ainger Middle
- School Elementary: Englewood Elementary
Garage and Parking
- Garage Spaces: 2.00
- Open Parking Spaces: 0.00
- Parking Features: Driveway, Oversized, Parking Pad, Workshop in Garage
Eco-Communities
- Pool Features: Chlorine Free, Deck, Heated, In Ground, Lighting, Salt Water, Vinyl
- Water Source: Public
Utilities
- Carport Spaces: 0.00
- Cooling: Central Air
- Heating: Central, Electric
- Sewer: Public Sewer
- Utilities: BB/HS Internet Available, Cable Available, Electricity Available, Public, Sewer Available, Water Available
Finance and Tax Information
- Home Owners Association Fee: 0.00
- Insurance Expense: 0.00
- Net Operating Income: 0.00
- Other Expense: 0.00
- Tax Year: 2024
Other Features
- Appliances: Dishwasher, Disposal, Dryer, Microwave, Range, Refrigerator, Washer
- Country: US
- Interior Features: Ceiling Fans(s), Crown Molding, Eat-in Kitchen, Solid Surface Counters, Thermostat, Walk-In Closet(s), Window Treatments
- Legal Description: LOT 10 BLK 38 MANASOTA LAND & TIMBER CO
- Levels: Two
- Area Major: 34223 - Englewood
- Occupant Type: Vacant
- Parcel Number: 0476070010
- View: Pool, Trees/Woods
- Zoning Code: RSF1
Similar Properties
Nearby Subdivisions
0000
0497 Palm Grove In Englewood
0497 - Palm Grove (in Englewoo
3470 - Beachwalk By Manasota K
Acreage
Admirals Point Condo
Allenwood
Arlington Cove
Artist Acres
Artists Enclave
Bay View Manor
Bay Vista Blvd
Bay Vista Blvd Add 03
Beachwalk
Beachwalk By Manasota Key
Beachwalk By Manasota Key Ph
Beverly Circle
Blue Dolphin Estates
Boca Royale
Boca Royale Englewood Golf Vi
Boca Royale Ph 1
Boca Royale Ph 1 Un 14
Boca Royale Ph 2 3
Boca Royale Ph 2 & 3
Boca Royale Ph 2 Un 12
Boca Royale Un 12
Boca Royale Un 12 Ph 2
Boca Royale Un 13
Boca Royale Un 16
Boca Royale Un 17
Boca Royale Unit 12 Phase 1
Brucewood Bayou
Caroll Wood Estates
Clintwood Acres
Creek Lane Sub
Dalelake Estates
Deer Creek Cove
Deer Creek Estates
East Englewood
Englewood
Englewood Farm Acres
Englewood Gardens
Englewood Golf Course
Englewood Golf Course/boca Roy
Englewood Golf Courseboca Roya
Englewood Golf Villas 04
Englewood Golf Villas 11
Englewood Heights South
Englewood Homeacres 1st Add
Englewood Homeacres Lemon Bay
Englewood Isles
Englewood Isles Sub
Englewood Isles Sub Unit 1
Englewood Isles Sub Unit 5
Englewood Of
Englewood Park Amd Of
Englewood Pines
Englewood Shores
Englewood Shores Sub
Englewood Sub Of Grove Lt 90
Englewood View
Englewwod View
Foxwood
Galleons Reach
Grove City Land Companys
Gulf Coast Groves Sub
Gulf Coast Park
Gulfridge That Pt
H A Ainger
Harter Sub
Heasley Thomas E Sub
Hebblewhite Court
Heritage Creek
High Point Estate
Highland Pines
Homeacres Lemon Bay Sec
Horton Estates The
Keyway Place
Lake Holley Sub
Lakes At Park Forest
Lemon Bay Estate 01
Lemon Bay Estates
Lemon Bay Ha
Lemon Bay Park
Longlake Estates
Manasota Gardens
Manasota Key
Manasota Land & Timber Co
Manor Haven
Not Applicable
Oak Forest Ph 1
Oak Forest Ph 2
Overbrook Gardens
Oxford Manor
Oxford Manor 1st Add
Oxford Manor 3rd Add
Palm Grove In Englewood
Palm View
Park Forest
Park Forest Ph 1
Park Forest Ph 4
Park Forest Ph 5
Park Forest Ph 6a
Park Forest Ph 6c
Paulsen Place
Pelican Shores
Pelican Shores West
Piccadilly Estates
Piccadilly Ests
Pine Glen
Pine Haven
Pine Lake Dev
Pine Manor
Pineland Sub
Point Of Pines
Point Pines
Polynesian Village
Port Charlotte Plaza Sec 07
Prospect Park Sub Of Blk 15
Prospect Park Sub Of Blk 5
Punta Nova 1st Add
Resteiner Heights
Riverside
Rock Creek Park
Rock Creek Park 1st Add
Rock Creek Park 2nd Add
Rock Creek Park 3rd Add
Rocky Creek Cove
S J Chadwicks
Sesame Street
Smithfield Sub
South Wind Harbor
Stillwater
Tangerine Woods
Tyler Darling Add 01
Tyler Darlings 1st Add
Windsor Villas

- Natalie Gorse, REALTOR ®
- Tropic Shores Realty
- Office: 352.684.7371
- Mobile: 352.584.7611
- Fax: 352.584.7611
- nataliegorse352@gmail.com

