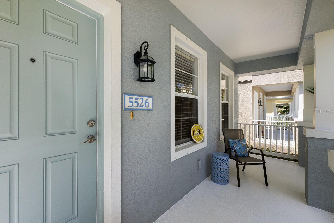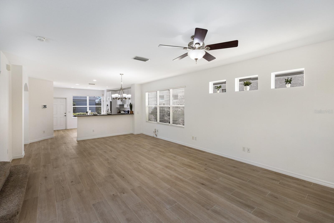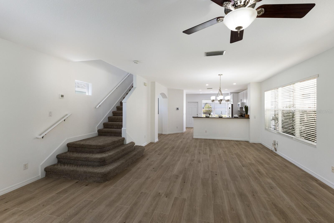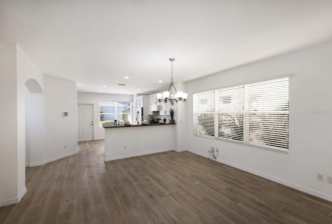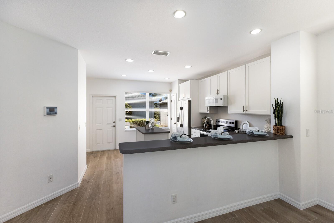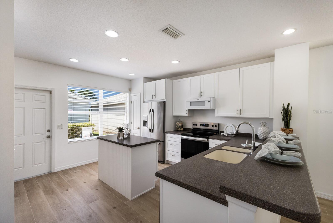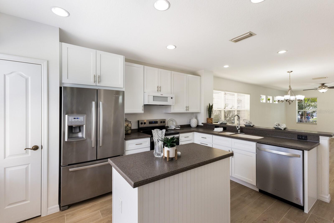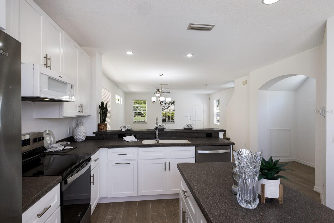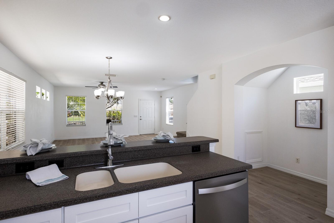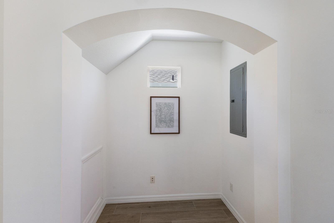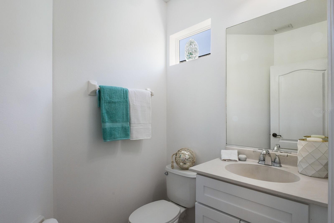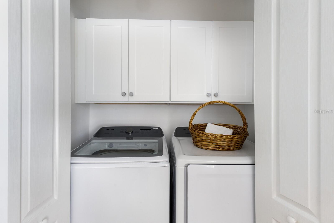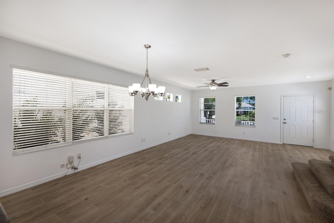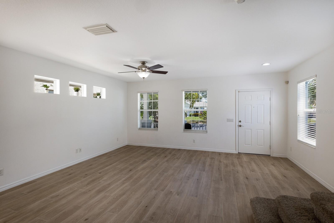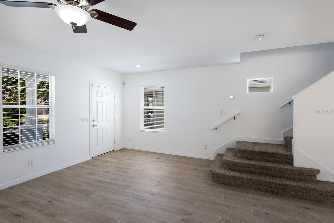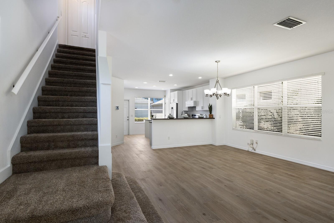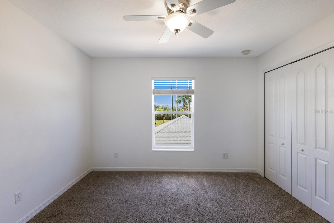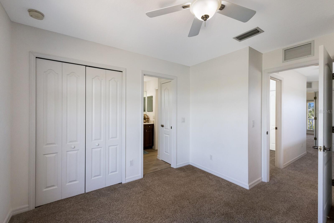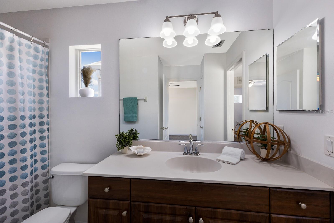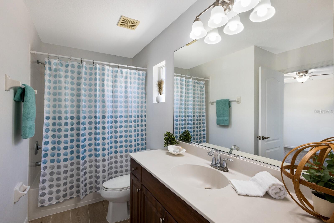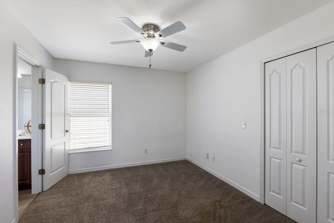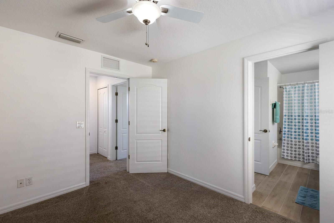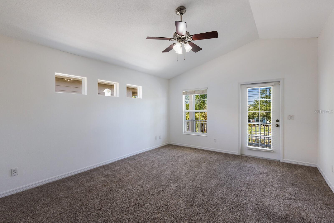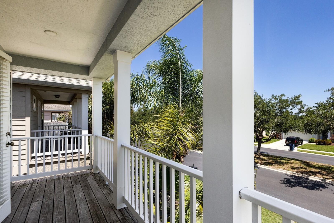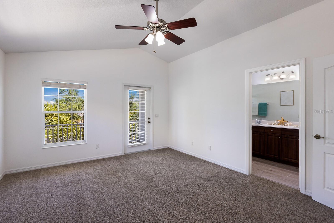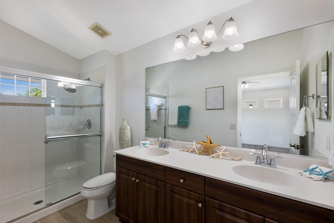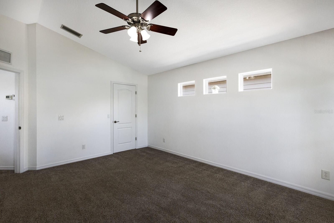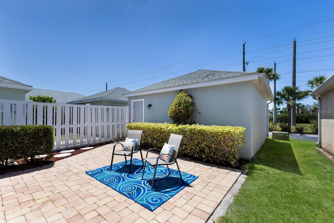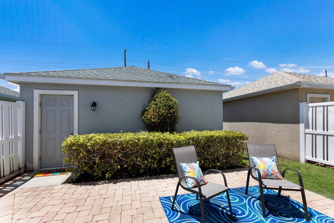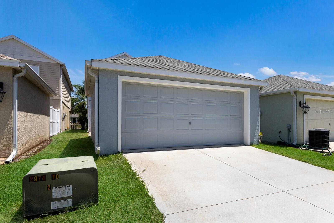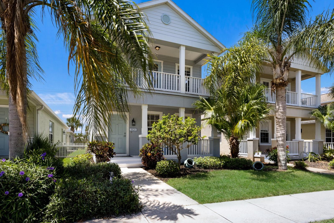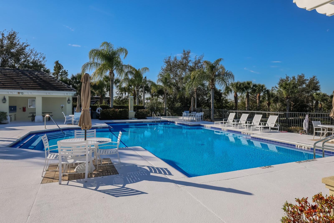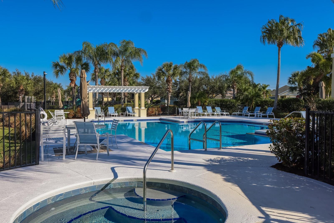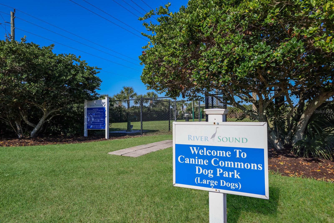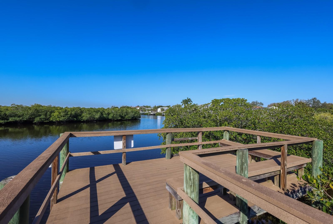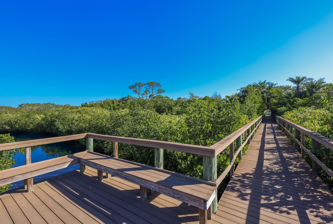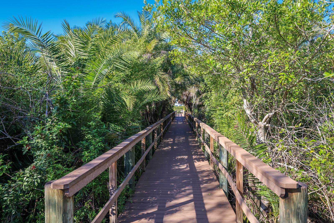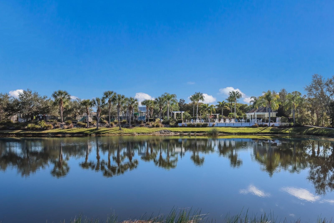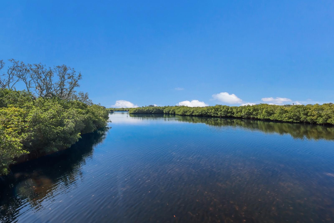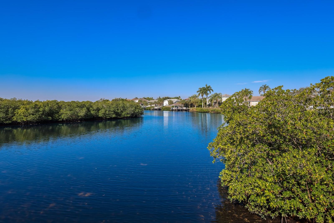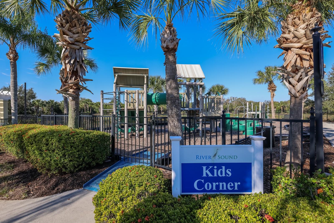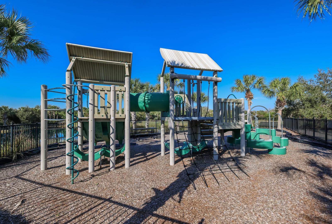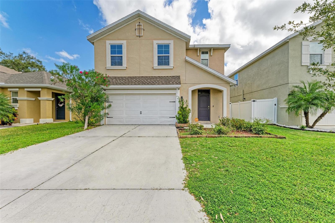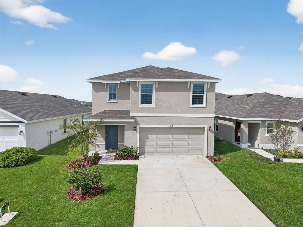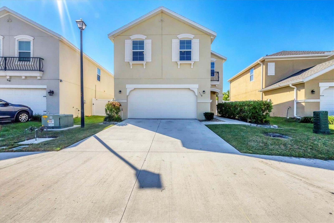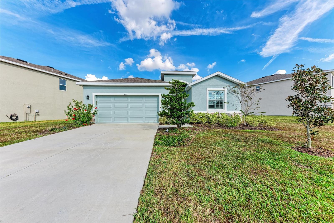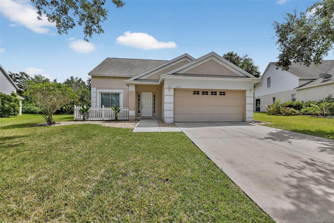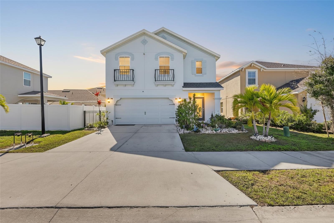5526 River Sound Terrace, BRADENTON, FL 34208
Active
Property Photos
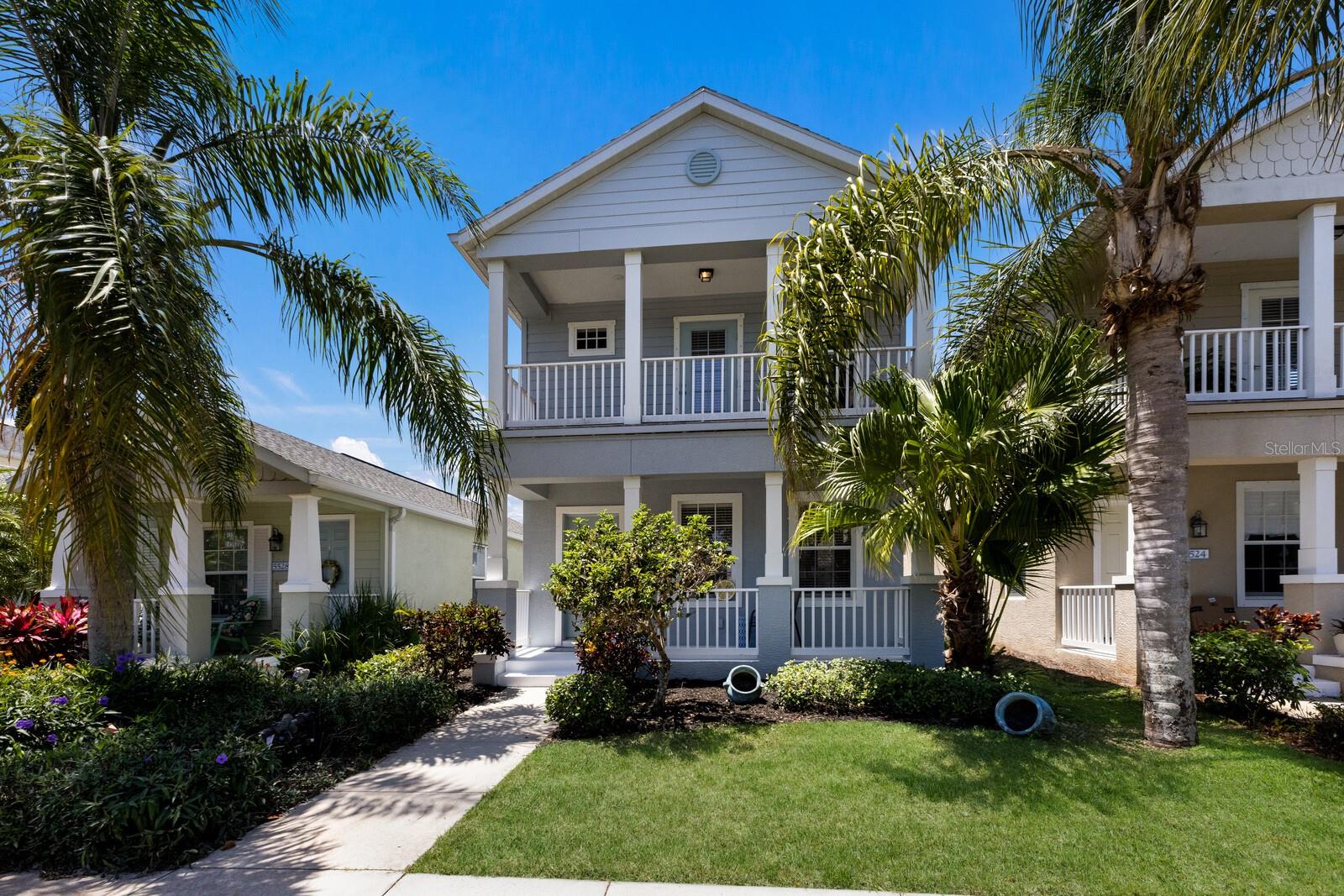
Would you like to sell your home before you purchase this one?
Priced at Only: $379,000
For more Information Call:
Address: 5526 River Sound Terrace, BRADENTON, FL 34208
Property Location and Similar Properties
- MLS#: A4650838 ( Residential )
- Street Address: 5526 River Sound Terrace
- Viewed: 253
- Price: $379,000
- Price sqft: $162
- Waterfront: No
- Year Built: 2010
- Bldg sqft: 2340
- Bedrooms: 3
- Total Baths: 3
- Full Baths: 2
- 1/2 Baths: 1
- Garage / Parking Spaces: 2
- Days On Market: 280
- Additional Information
- Geolocation: 27.4856 / -82.4917
- County: MANATEE
- City: BRADENTON
- Zipcode: 34208
- Subdivision: River Sound
- Elementary School: William H. Bashaw Elementary
- Middle School: Carlos E. Haile Middle
- High School: Braden River High
- Provided by: MICHAEL SAUNDERS & COMPANY
- Contact: Sandi Dietrich
- 941-907-9595

- DMCA Notice
-
DescriptionOne or more photo(s) has been virtually staged. BRAND NEW ROOF! Welcome to "Gull Cottage," a charming Key West style 3 bedroom, 2.5 bath home nestled in the gated River Sound community. This thoughtfully designed two story residence offers 1,680 square feet of airy living space, solid construction, and equipped with metal hurricane shutters for added peace of mind. The unique layout features spacious bedrooms with walk in closets, a rear entry 2 car garage, and yard that can be fenced between the home and garageideal for pets, gardening, or relaxing in a hammock. A brick paved patio adds privacy and beauty to the backyard retreat perfect for a bbq grill, outdoor dining, or a cozy firepit. The downstairs features BRAND NEW TILE FLOORING! The kitchen is a hosts dream, featuring NEW KITCHEN CABINETS, Corian countertops, stainless steel appliances, center island, pantry, breakfast bar, and tile flooring that flows into the open great room. A downstairs powder room and two outdoor patios make entertaining and everyday living easy and comfortable. Upstairs, the private primary suite has a tall vaulted ceiling, an en suite bath with dual sinks & a walk in shower, and its own balcony!perfect for unwinding. Two additional guest bedrooms share a well appointed bathroom, each bedroom features ceiling fans. Enjoy RESORT STYLE community amenities such as a heated pool, spa, outdoor shower, walking trails, fishing pier, two dog parks, and mature landscapingall for a low quarterly HOA fee of $435. Pet friendly and conveniently located just a mile from I 75 where plenty of shopping & restaurants are at your fingertips within 2 miles (the Costco/Target shopping & restaurant area) or 2 exits away is the UTC shopping/restaurant district! White, powdery sand beaches and 3 major airports closeby make this home perfect as a primary residence or a relaxing getaway.
Payment Calculator
- Principal & Interest -
- Property Tax $
- Home Insurance $
- HOA Fees $
- Monthly -
For a Fast & FREE Mortgage Pre-Approval Apply Now
Apply Now
 Apply Now
Apply NowFeatures
Building and Construction
- Builder Model: Gull
- Builder Name: Neal Homes
- Covered Spaces: 0.00
- Exterior Features: Balcony, Hurricane Shutters, Lighting, Private Mailbox, Sidewalk
- Fencing: Fenced, Vinyl
- Flooring: Carpet, Tile
- Living Area: 1680.00
- Roof: Shingle
Land Information
- Lot Features: Landscaped, Sidewalk, Paved, Private
School Information
- High School: Braden River High
- Middle School: Carlos E. Haile Middle
- School Elementary: William H. Bashaw Elementary
Garage and Parking
- Garage Spaces: 2.00
- Open Parking Spaces: 0.00
- Parking Features: Alley Access, Driveway, Garage Door Opener, Garage Faces Rear
Eco-Communities
- Water Source: Public
Utilities
- Carport Spaces: 0.00
- Cooling: Central Air
- Heating: Electric
- Pets Allowed: Cats OK, Dogs OK, Yes
- Sewer: Public Sewer
- Utilities: BB/HS Internet Available, Electricity Connected, Fiber Optics, Public, Sewer Connected, Sprinkler Recycled, Underground Utilities, Water Connected
Amenities
- Association Amenities: Gated, Maintenance, Playground, Pool, Recreation Facilities, Spa/Hot Tub, Trail(s), Vehicle Restrictions
Finance and Tax Information
- Home Owners Association Fee Includes: Pool, Private Road
- Home Owners Association Fee: 435.35
- Insurance Expense: 0.00
- Net Operating Income: 0.00
- Other Expense: 0.00
- Tax Year: 2024
Other Features
- Appliances: Dishwasher, Disposal, Dryer, Electric Water Heater, Microwave, Range, Refrigerator, Washer
- Association Name: C & S Community Manager/Alexia Gamundi
- Association Phone: 941-377-3419
- Country: US
- Furnished: Unfurnished
- Interior Features: Ceiling Fans(s), Living Room/Dining Room Combo, Open Floorplan, PrimaryBedroom Upstairs, Solid Surface Counters, Thermostat, Vaulted Ceiling(s), Walk-In Closet(s), Window Treatments
- Legal Description: LOT 57 RIVER SOUND PI#14282.0335/9
- Levels: Two
- Area Major: 34208 - Bradenton/Braden River
- Occupant Type: Owner
- Parcel Number: 1428203359
- Possession: Close Of Escrow
- Style: Bungalow, Cottage, Key West
- Views: 253
- Zoning Code: PDR/CH
Similar Properties
Nearby Subdivisions
4062
4200; Tropcl Shrs,27th St Ct E
Amberly
Amberly Ph I
Amberly Ph I Rep
Amberly Ph Ii
Booker T Washington Homesteads
Braden Castle Park
Braden River Lakes
Braden River Lakes Ph Iii
Braden River Lakes Ph Iv
Braden River Lakes Ph Vb
Bradencottages
Cortez Landings
Cottages At San Casciano
Cottages At San Lorenzo
Evergreen
Evergreen Estates
Evergreen Ph I
Evergreen Ph Ii
Fernwood
Glazier Gallup List
H T Glazier
Harbor Haven
Harbour Walk
Harbour Walk Inlets Riverdale
Harourwalk At The Inlets
Hazelhurst
Hidden Lagoon Ph Ii
High School Add
Highland
Highland Ridge
Hill Park
Kenson Park
Lincoln Heights Continued
Magnolia Manor River Sec
Oak Trace
Off Of Morgan Johnson
Orange Ridge
Pettigrew Park
Pinecrest
Pony Trails
River Haven
River Isles
River Sound
Riverdale
Riverdale Resubdivided
Riverdale Rev
Riverdale Revised
Riverside Heights
South Braden Castle Camp
Sr 64 Executive Storage
The Inlets At Riverdale Rev
The Inlets Riverdale
The Inletsriverdale Rev
The Reserve At Harbour Walk
Tidewater Preserve 2
Tidewater Preserve 3
Tidewater Preserve 4
Tidewater Preserve 5
Tidewater Preserve Ph I
Tropical Shores
Valencia Gardens Ph I
Villages Of Glen Creek Mc1
Villages Of Glen Creek Ph 1b
Willow Glen Sec 2

- Natalie Gorse, REALTOR ®
- Tropic Shores Realty
- Office: 352.684.7371
- Mobile: 352.584.7611
- Mobile: 352.799.3239
- nataliegorse352@gmail.com

