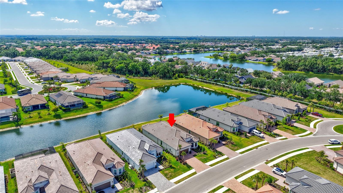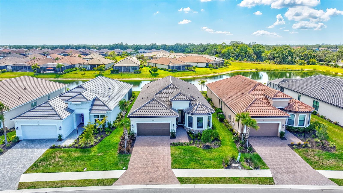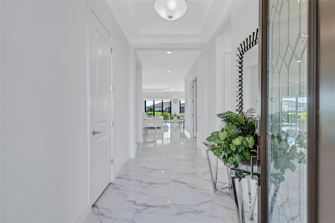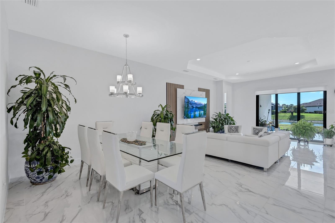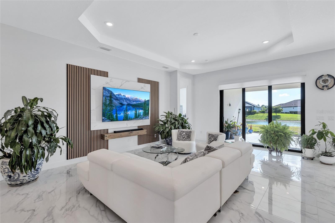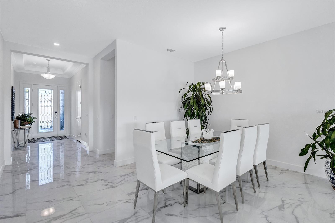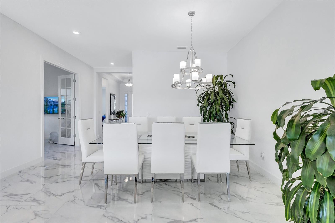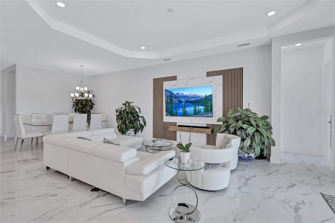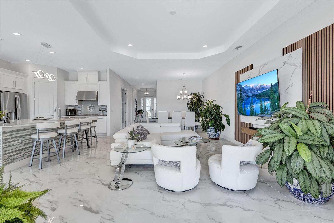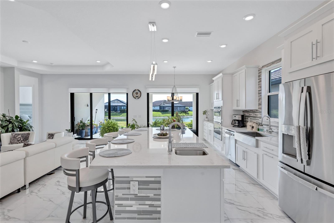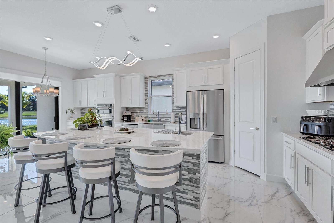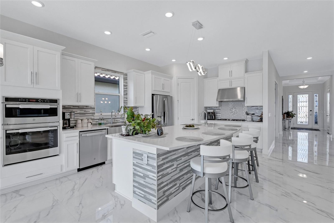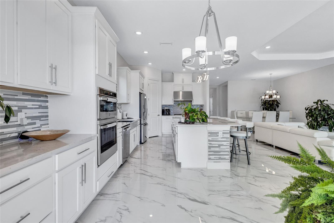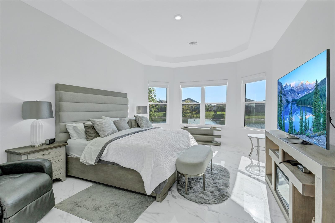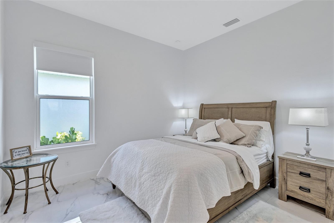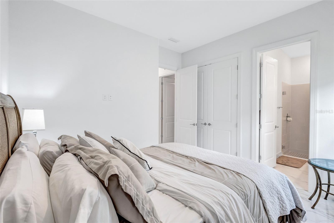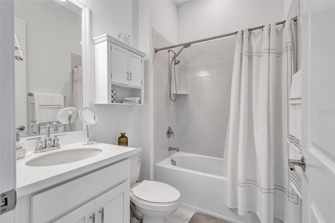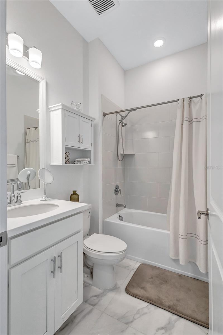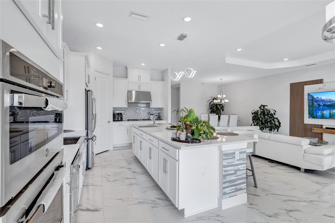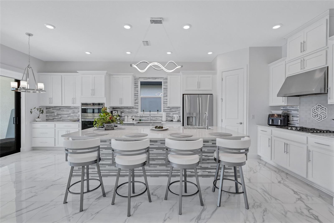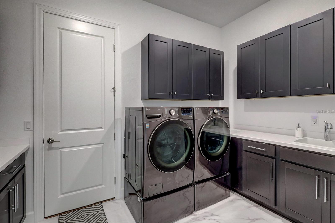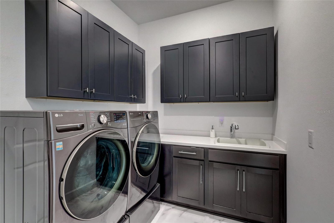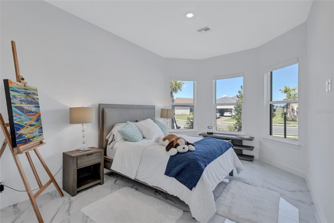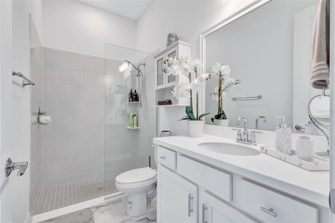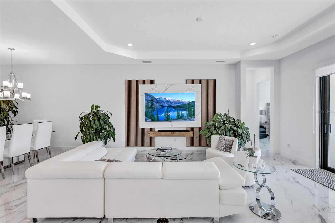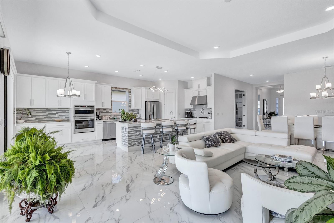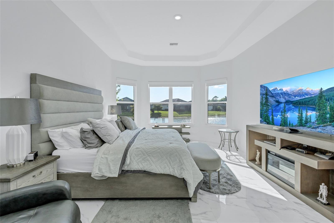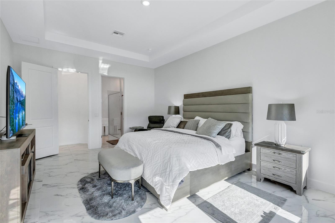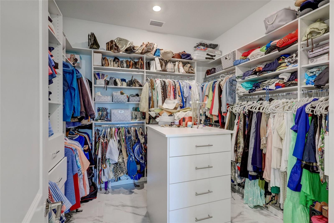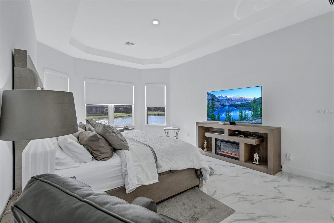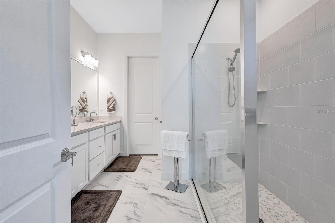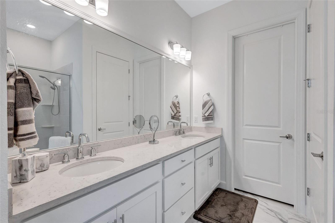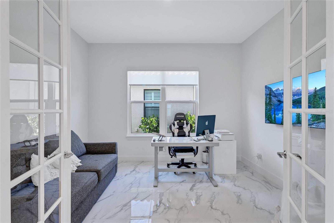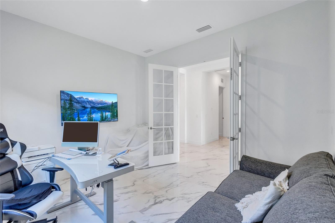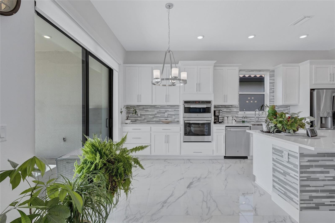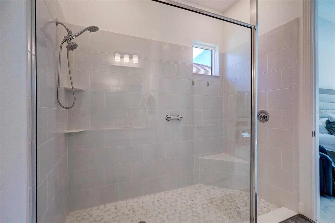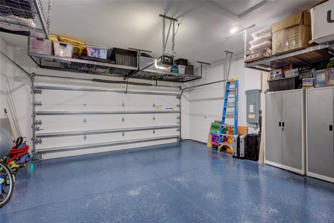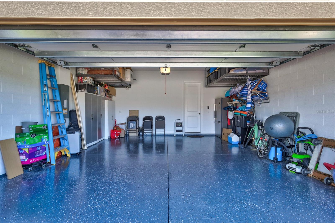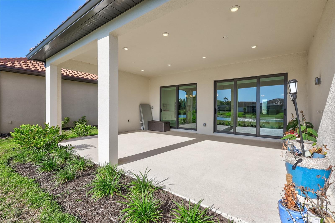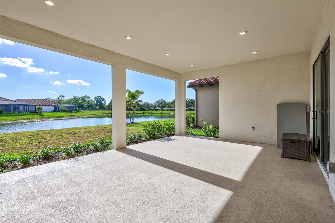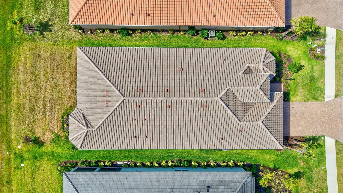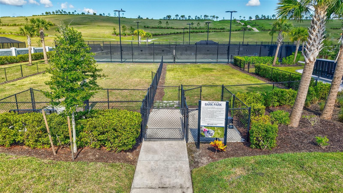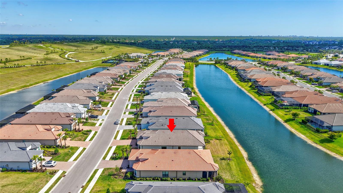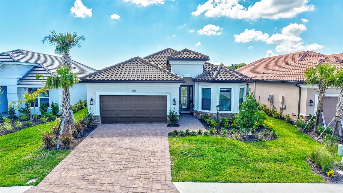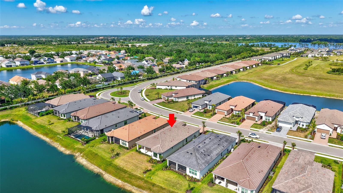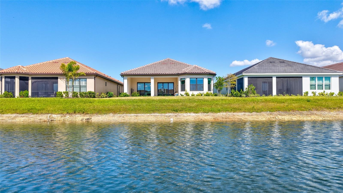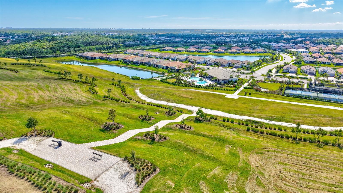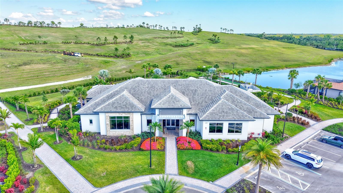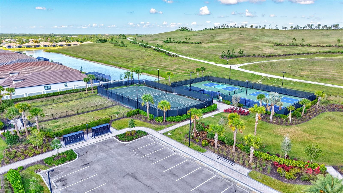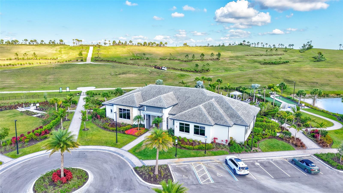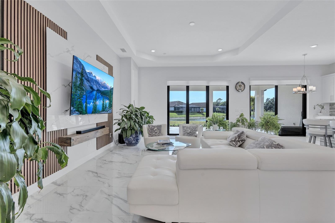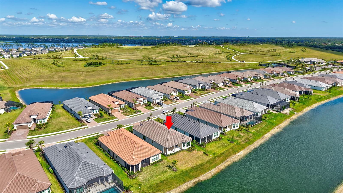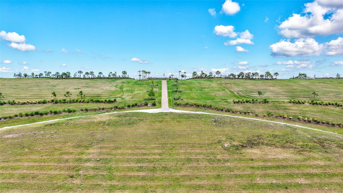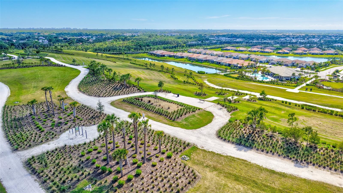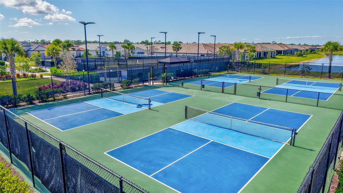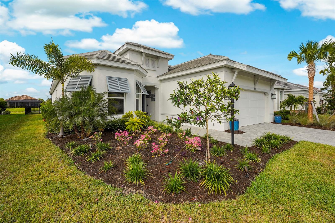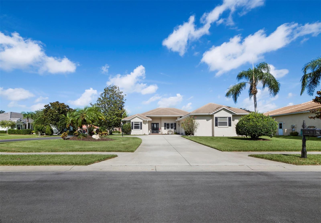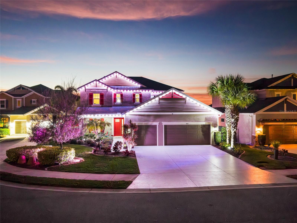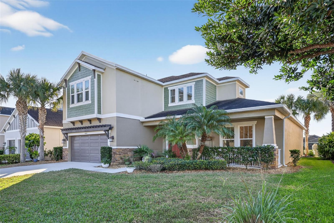6203 Grandview Hill Court, BRADENTON, FL 34203
Active
Property Photos

Would you like to sell your home before you purchase this one?
Priced at Only: $779,000
For more Information Call:
Address: 6203 Grandview Hill Court, BRADENTON, FL 34203
Property Location and Similar Properties
- MLS#: A4651050 ( Residential )
- Street Address: 6203 Grandview Hill Court
- Viewed: 188
- Price: $779,000
- Price sqft: $237
- Waterfront: Yes
- Wateraccess: Yes
- Waterfront Type: Pond
- Year Built: 2024
- Bldg sqft: 3287
- Bedrooms: 3
- Total Baths: 3
- Full Baths: 3
- Garage / Parking Spaces: 2
- Days On Market: 223
- Additional Information
- Geolocation: 27.4316 / -82.4965
- County: MANATEE
- City: BRADENTON
- Zipcode: 34203
- Subdivision: Heights Ph Ii Subph A C Ph I
- Elementary School: Tara
- Middle School: Braden River
- High School: Braden River
- Provided by: RE/MAX PALM
- Contact: Rob Sartore
- 941-929-9090

- DMCA Notice
-
DescriptionNOW $779,000! Welcome to your dream home at 6203 Grandview Hill Court in the sought after Esplanade at the Heights. With over $275,000 in owner upgrades, this 3 bedroom + den, 3 bath, 2 car garage residence blends modern elegance with everyday comfort. Step inside to soaring tray ceilings, and designer porcelain tile throughout. The open floor plan is filled with natural light, while the gourmet kitchen boasts tall cabinetry, beautiful counters, custom backsplash, oversized island with extra sink, soft close drawers and cabinets with pull out shelving and premium GE stainless appliances including gas cooktop and double convection ovens. The spacious primary suite features bay windows, a huge walk in closet, dual vanities 80" shower. Two additional bedrooms and a bright den with French doors provide an attractive home office. Upgrades include: R.O. water system with Rinnai tankless water heater Organized closets in all bedrooms and entryway closet Hurricane impact windows throughout Epoxy garage floor and overhead storage racks & paver driveway Extended porch with room for a pool Custom lighting & designer TV wall Enjoy your private waterfront backyard, plumbed for an outdoor kitchenperfect for entertaining and embracing the Florida lifestyle. The Esplanade community offers resort style amenities: pool, clubhouse, tennis, fitness center, spa, walking trails, and an activities director. HOA covers exterior lawn and garden care. Conveniently located near UTC, Lakewood Ranch, SRQ Airport, shopping, dining, and top rated schools. Low HOA fees, no CDD! Dont miss this opportunityschedule your showing today!
Payment Calculator
- Principal & Interest -
- Property Tax $
- Home Insurance $
- HOA Fees $
- Monthly -
For a Fast & FREE Mortgage Pre-Approval Apply Now
Apply Now
 Apply Now
Apply NowFeatures
Building and Construction
- Builder Model: Lazio
- Builder Name: Taylor Morrison
- Covered Spaces: 0.00
- Exterior Features: Rain Gutters, Sidewalk
- Flooring: Tile
- Living Area: 2379.00
- Roof: Tile
Property Information
- Property Condition: Completed
Land Information
- Lot Features: Cleared, In County, Landscaped, Near Golf Course, Near Marina, Private, Sidewalk, Paved
School Information
- High School: Braden River High
- Middle School: Braden River Middle
- School Elementary: Tara Elementary
Garage and Parking
- Garage Spaces: 2.00
- Open Parking Spaces: 0.00
- Parking Features: Driveway, Garage Door Opener, Ground Level
Eco-Communities
- Water Source: Canal/Lake For Irrigation
Utilities
- Carport Spaces: 0.00
- Cooling: Central Air
- Heating: Central, Electric, Natural Gas, Heat Pump
- Pets Allowed: Breed Restrictions, Yes
- Sewer: Public Sewer
- Utilities: Cable Connected, Electricity Connected, Fire Hydrant, Natural Gas Connected, Public, Sewer Connected, Underground Utilities, Water Connected
Amenities
- Association Amenities: Clubhouse, Fitness Center, Gated, Lobby Key Required, Maintenance, Park, Pickleball Court(s), Playground, Pool, Recreation Facilities, Sauna, Spa/Hot Tub, Tennis Court(s), Trail(s), Vehicle Restrictions
Finance and Tax Information
- Home Owners Association Fee Includes: Common Area Taxes, Pool, Insurance, Maintenance Grounds, Management, Pest Control, Recreational Facilities, Security, Trash, Water
- Home Owners Association Fee: 1391.23
- Insurance Expense: 0.00
- Net Operating Income: 0.00
- Other Expense: 0.00
- Tax Year: 2024
Other Features
- Appliances: Built-In Oven, Convection Oven, Cooktop, Dishwasher, Disposal, Dryer, Electric Water Heater, Ice Maker, Kitchen Reverse Osmosis System, Microwave, Range, Range Hood, Refrigerator, Washer, Water Filtration System, Water Purifier, Water Softener, Whole House R.O. System
- Association Name: The Heights Community Association
- Association Phone: (820) 720-0028
- Country: US
- Furnished: Negotiable
- Interior Features: Attic Ventilator, Built-in Features, Ceiling Fans(s), Coffered Ceiling(s), Eat-in Kitchen, High Ceilings, Kitchen/Family Room Combo, Living Room/Dining Room Combo, Open Floorplan, Primary Bedroom Main Floor, Solid Surface Counters, Solid Wood Cabinets, Thermostat, Tray Ceiling(s), Walk-In Closet(s), Wet Bar, Window Treatments
- Legal Description: LOT 307, HEIGHTS PH II SUBPH A & C & PH IA & IB PI #18788.3825/9
- Levels: One
- Area Major: 34203 - Bradenton/Braden River/Lakewood Rch
- Occupant Type: Owner
- Parcel Number: 1878838259
- Possession: Close Of Escrow, Negotiable
- Style: Coastal, Contemporary, Ranch
- View: Water
- Views: 188
- Zoning Code: PD-R
Similar Properties
Nearby Subdivisions
Arbor Reserve
Barrington Ridge Ph 1b
Braden Crossings Ph 1a
Braden Crossings Ph 1b
Briarwood
Briarwood Units 1&2
Creekwood Ph One Subphase I
Creekwood Ph Two Subphase A B
Crossing Creek Village Ph I
Dude Ranch Acres
Esplanade At The Heights
Fairfax Ph Two
Fairfield
Fairmont Park
Fairway Trace At Peridia I
Fairway Trace At Peridia I Ph
Garden Lakes Estates Ph 6
Garden Lakes Estates Ph 7a
Garden Lakes Village Sec 3
Garden Lakes Villas Sec 3
Gateway East
Gold Tree Co-op
Groveland
Hammock Place Ii
Harborage On Braden River Ph I
Heights Ph I Subph Ia Ib Ph
Heights Ph Ii Subph A C Ph I
Heights Ph Ii Subph B
Lionshead Ph I
Mandalay Ph Ii
Marineland
Marshalls Landing
Moss Creek
Moss Creek Ph I
Moss Creek Ph Ii Subph A
Mrs P Marvins
None
Oak Terrace
Oak Terrace Subdivision
Peridia
Peridia Isle
Plantation Oaks
Pride Park
Pride Park Area
Prospect Point
Regal Oaks
Ridge At Crossing Creek Ph I
Ridge At Crossing Creek Ph Ii
River Landings Bluffs Ph I
River Place
Rivers Edge
Sabal Harbour Ph Iv
Sabal Harbour Ph V
Sabal Harbour Ph Vi
Sarasota Ranch Estates
Silverlake
Sterling Lake
Sunniland
Tailfeather Way At Tara
Tara Golf And Country Club
Tara Ph 1
Tara Ph I
Tara Ph Ii Subphase B
Tara Ph Iii Subphase G
Tara Ph Iii Supphase B
Tara Villas Of Twelve Oaks
The Plantations At Tara Golf
Twelve Oaks I Of Tara Ph 2
Villas At Tara
Wallingford
Water Oak
Willow Glen Section 2
Wingspan Way At Tara
Winter Gardens
Winter Gardens 4th 5th

- Natalie Gorse, REALTOR ®
- Tropic Shores Realty
- Office: 352.684.7371
- Mobile: 352.584.7611
- Mobile: 352.799.3239
- nataliegorse352@gmail.com

