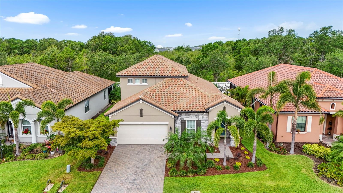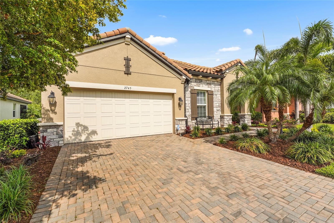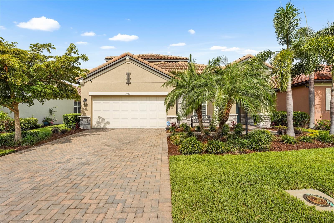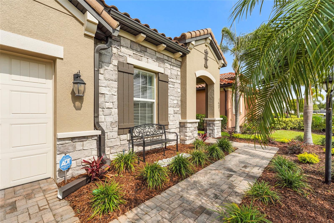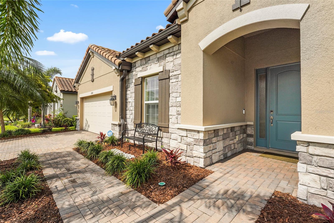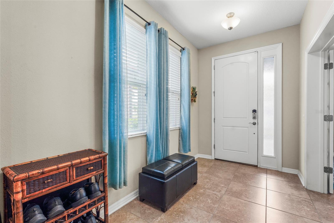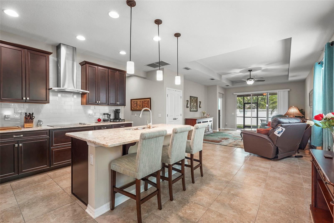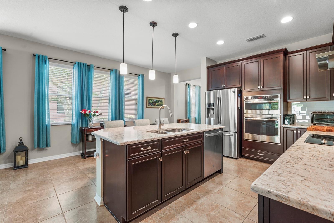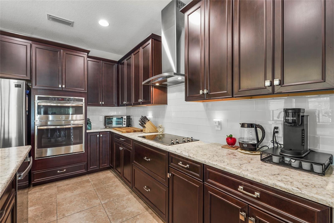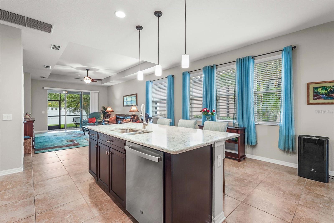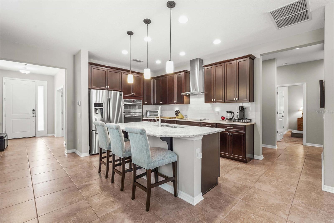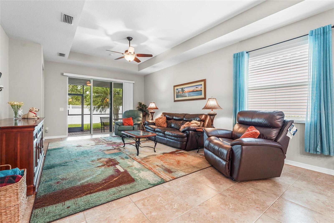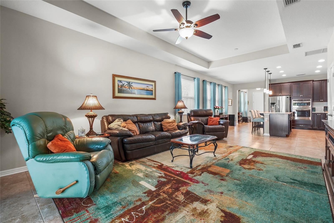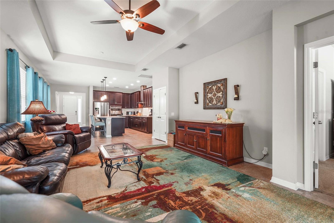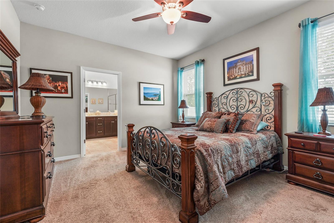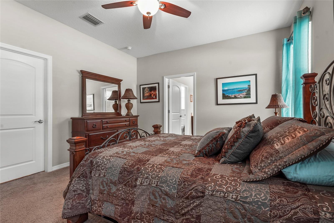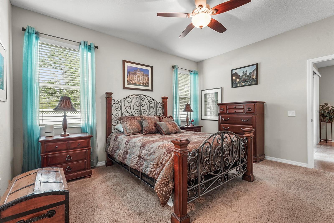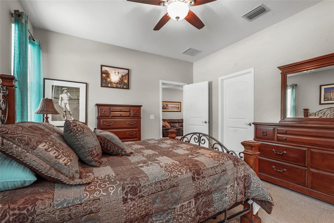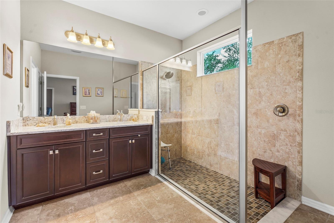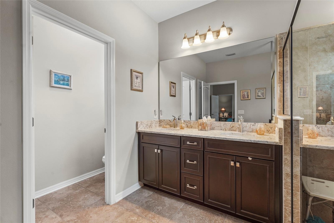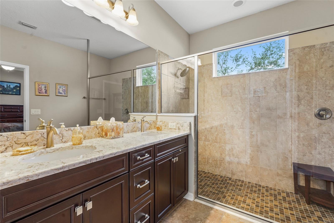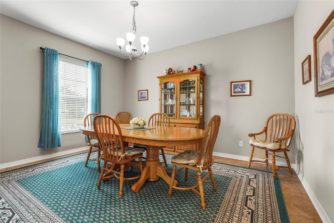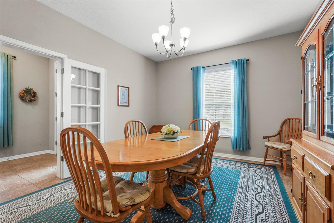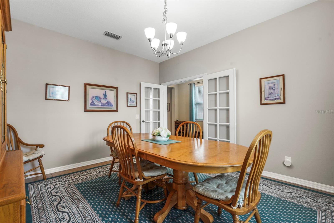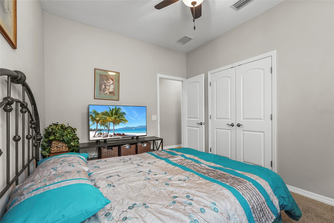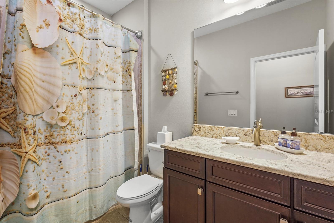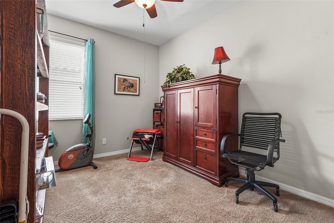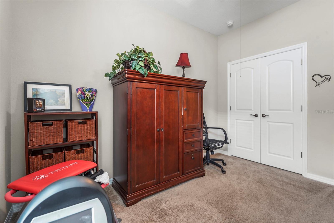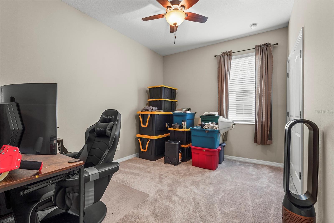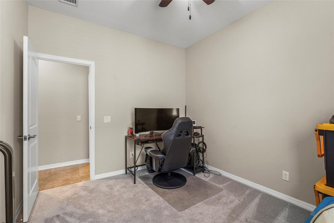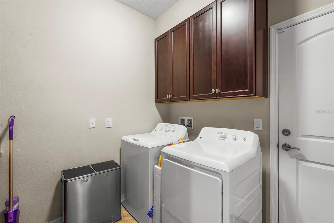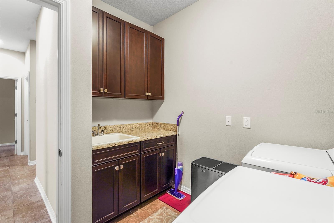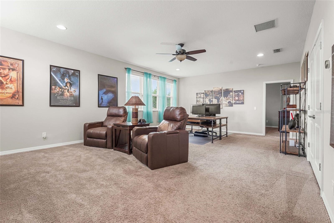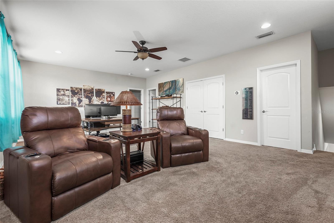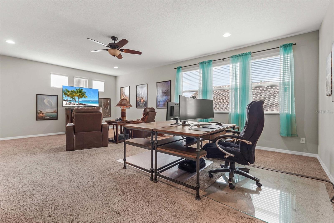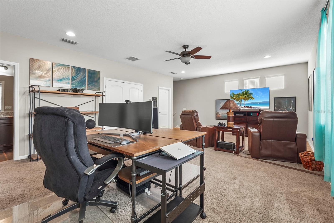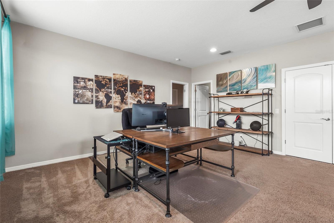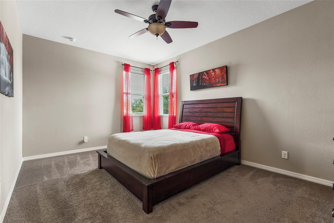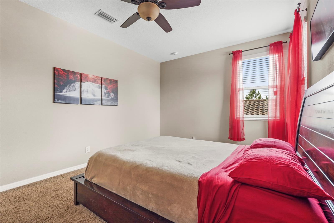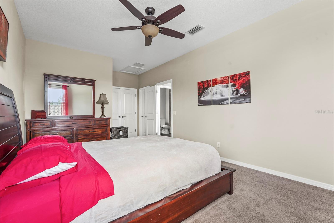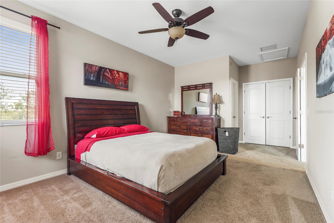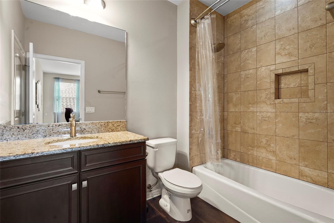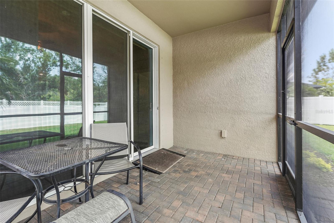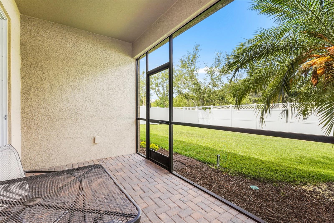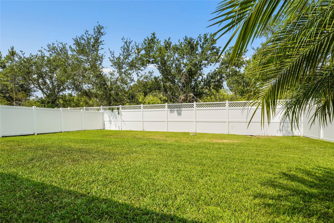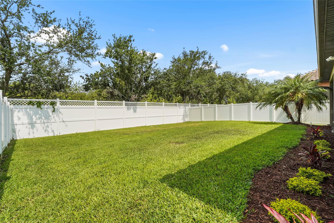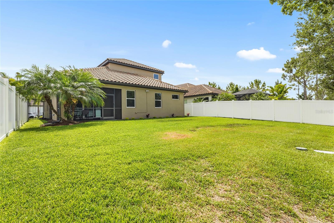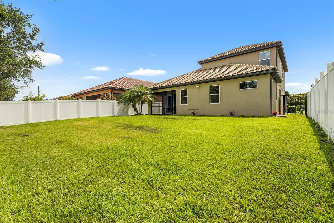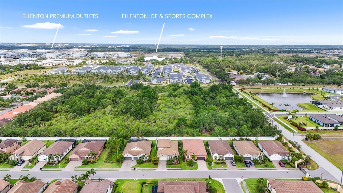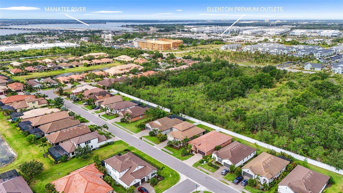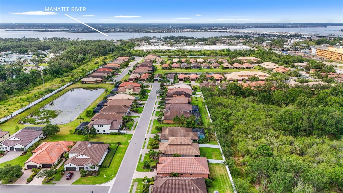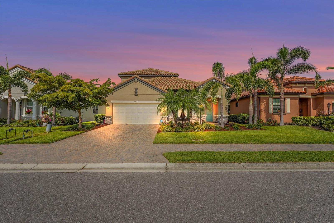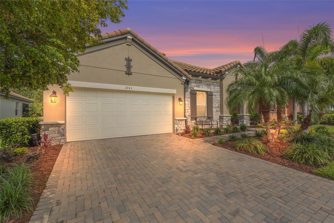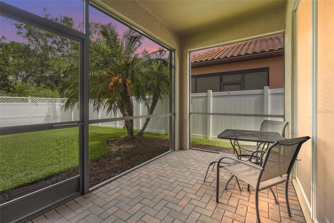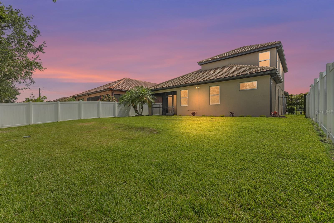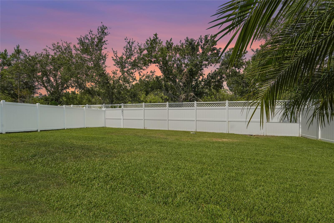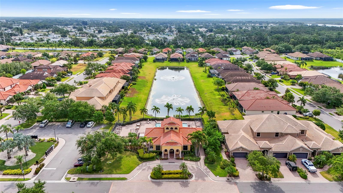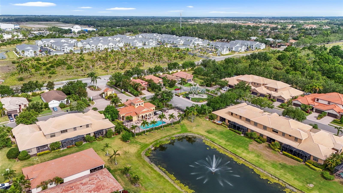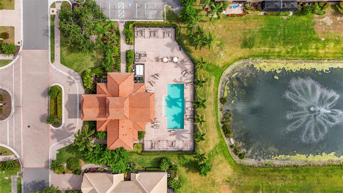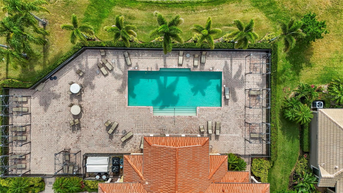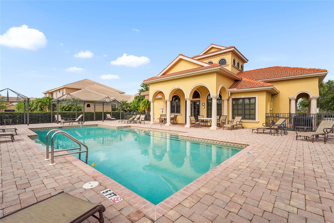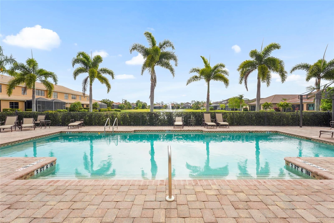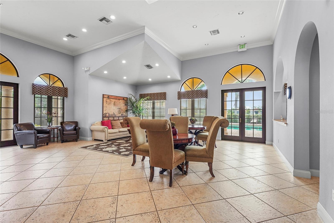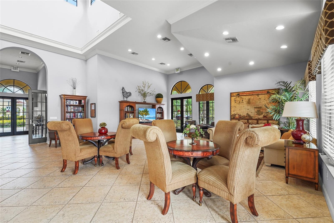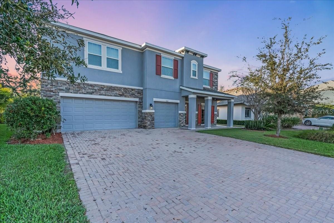2745 62nd Avenue E, ELLENTON, FL 34222
Active
Property Photos
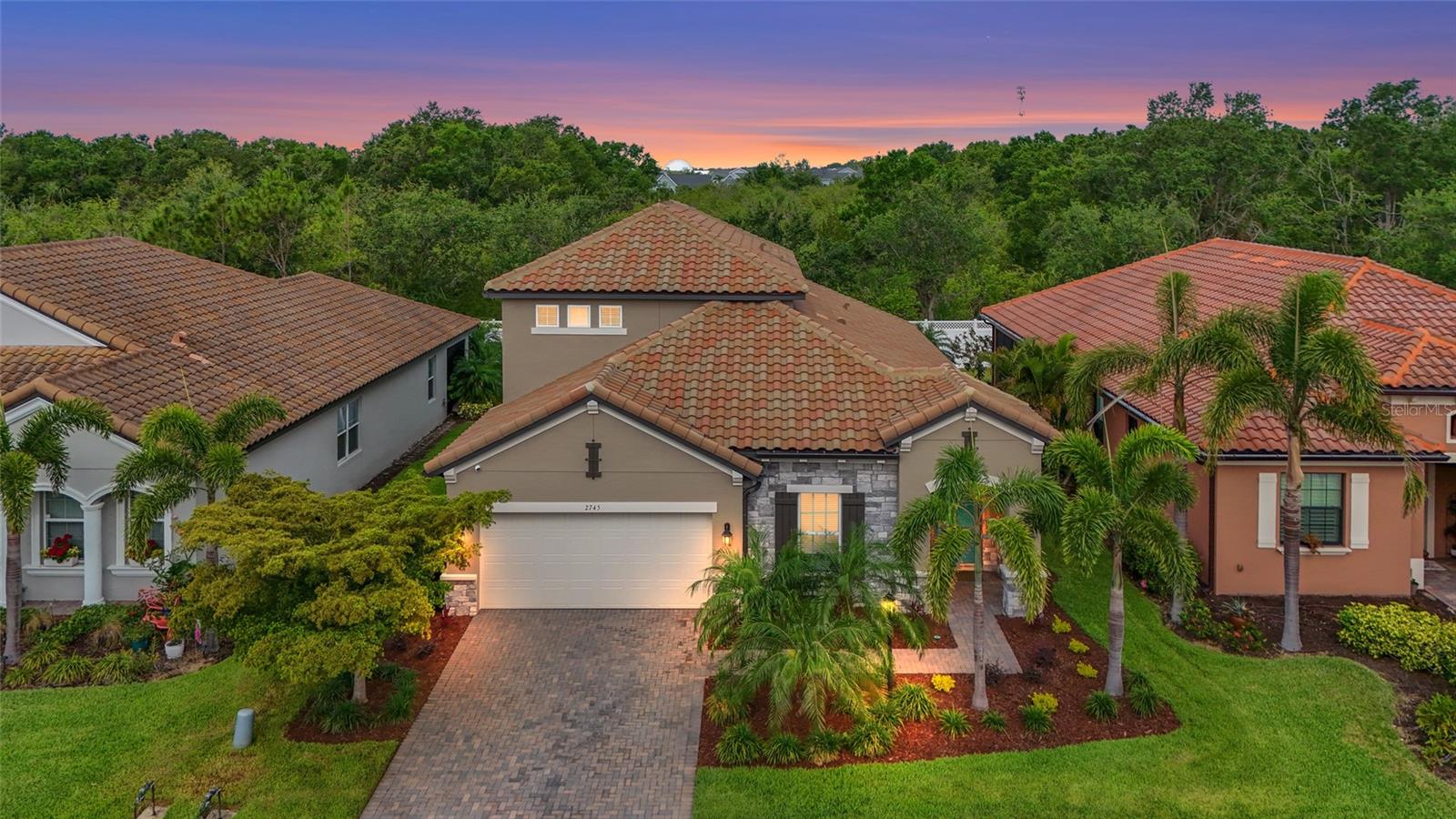
Would you like to sell your home before you purchase this one?
Priced at Only: $570,000
For more Information Call:
Address: 2745 62nd Avenue E, ELLENTON, FL 34222
Property Location and Similar Properties
- MLS#: A4652457 ( Residential )
- Street Address: 2745 62nd Avenue E
- Viewed: 310
- Price: $570,000
- Price sqft: $159
- Waterfront: No
- Year Built: 2018
- Bldg sqft: 3595
- Bedrooms: 5
- Total Baths: 3
- Full Baths: 3
- Garage / Parking Spaces: 2
- Days On Market: 268
- Additional Information
- Geolocation: 27.5389 / -82.5009
- County: MANATEE
- City: ELLENTON
- Zipcode: 34222
- Subdivision: Bougainvillea Place
- Elementary School: Blackburn Elementary
- Middle School: Buffalo Creek Middle
- High School: Palmetto High
- Provided by: COMPASS FLORIDA LLC
- Contact: Renne' Rupp, PLLC
- 305-851-2820

- DMCA Notice
-
DescriptionSeller is offering an $875 home warranty, adding peace of mind to this move in ready residence located in Bougainvillea Place, a gated, resort style community in the heart of Ellenton. This all block, 2018 built home delivers the space and functionality todays buyers are searching forpaired with truly low maintenance living. With 5 bedrooms, 3 bathrooms, and a spacious loft, the layout is ideal for families, remote work, guests, or multi generational living. The open concept design features a first floor primary suite with a walk in closet and spa style bath, along with a well appointed kitchen showcasing upgraded cabinetry, quartz countertops, a pantry, and a bright living area filled with natural light. Upstairs, the expansive loft offers flexible bonus spaceperfect for a media room, home office, or playroomalong with additional bedrooms and energy efficient 3M tinted windows. Outside, enjoy a screened patio and fenced backyard with room to add a pool, providing privacy and outdoor flexibility. The home is thoughtfully equipped with two A/C units under warranty, Cat5 internet wiring, an ADT security system with camera doorbell, Kevlar hurricane screens, and a Spanish tile roof. Recent upgrades include a freshly painted exterior, pitched window sills, and a pod pest control systemenhancing durability and long term value. As a Certified Whole Home Green property with transferable warranties, including structural coverage through 2033, this home offers exceptional peace of mind. HOA fees include all exterior maintenance, landscaping, and pest control, plus access to a heated pool, clubhouse, fitness center, and walking pathsmaking everyday living effortless. Ideally positioned just minutes from I 75, Ellenton Outlet Mall, shopping, dining, and major employment corridors in Manatee and Sarasota Counties, this move in ready home delivers comfort, efficiency, and an exceptional locationwithout sacrificing privacy or space.
Payment Calculator
- Principal & Interest -
- Property Tax $
- Home Insurance $
- HOA Fees $
- Monthly -
For a Fast & FREE Mortgage Pre-Approval Apply Now
Apply Now
 Apply Now
Apply NowFeatures
Building and Construction
- Builder Model: Brandon
- Builder Name: MI Homes
- Covered Spaces: 0.00
- Exterior Features: Rain Gutters, Sidewalk, Sliding Doors
- Fencing: Vinyl
- Flooring: Carpet, Tile
- Living Area: 3027.00
- Roof: Tile
Land Information
- Lot Features: In County, Landscaped, Sidewalk, Paved
School Information
- High School: Palmetto High
- Middle School: Buffalo Creek Middle
- School Elementary: Blackburn Elementary
Garage and Parking
- Garage Spaces: 2.00
- Open Parking Spaces: 0.00
Eco-Communities
- Water Source: Public
Utilities
- Carport Spaces: 0.00
- Cooling: Central Air
- Heating: Central, Electric
- Pets Allowed: Yes
- Sewer: Public Sewer
- Utilities: Cable Connected, Electricity Connected, Sewer Connected, Water Connected
Amenities
- Association Amenities: Pool
Finance and Tax Information
- Home Owners Association Fee Includes: Pool, Maintenance Grounds, Pest Control, Recreational Facilities
- Home Owners Association Fee: 1309.40
- Insurance Expense: 0.00
- Net Operating Income: 0.00
- Other Expense: 0.00
- Tax Year: 2024
Other Features
- Appliances: Cooktop, Dishwasher, Disposal, Dryer, Electric Water Heater, Freezer, Microwave, Range Hood, Refrigerator, Washer
- Association Name: Inframark Community Management
- Association Phone: 2818700585
- Country: US
- Furnished: Negotiable
- Interior Features: Ceiling Fans(s), Eat-in Kitchen, High Ceilings, Kitchen/Family Room Combo, Open Floorplan, Primary Bedroom Main Floor, Split Bedroom, Stone Counters
- Legal Description: PARCEL 33-LOT 33 AND THE S 23.70 FT OF LOT 34, BOUGAINVILLEA PLACE PI#8125.0216/9
- Levels: Two
- Area Major: 34222 - Ellenton
- Occupant Type: Owner
- Parcel Number: 812502169
- Style: Mediterranean
- View: Trees/Woods
- Views: 310
- Zoning Code: PDR
Similar Properties
Nearby Subdivisions
Alford Vowells
Bougainvillea Place
Covered Bridge Estates Ph 2
Covered Bridge Estates Ph 4a 4
Covered Bridge Estates Ph 4a4b
Covered Bridge Estates Ph 6c 6
Covered Bridge Estates Ph 6c6d
Highland Shores
Highland Shores Fourth
Highland Shores Second
Highland Shores Third
J B Leffingwell
Lot 141 Less N 13.97 Ft All Of
Marwood
Noble Park
Oakleaf Hammock
Oakleaf Hammock Ph I Rep
Oakleaf Hammock Ph Ii
Oakleaf Hammock Ph Iii
Oakleaf Hammock Ph Iv
Oakleaf Hammock Ph V
Oakleaf Hammock Phase Ii
Oakley
Oakley Place
Riverview J R Etters
Tropical Harbor
Tropical Harbor Sec 2
Tropical Harbor Sec 3
Winterland Estates

- Natalie Gorse, REALTOR ®
- Tropic Shores Realty
- Office: 352.684.7371
- Mobile: 352.584.7611
- Mobile: 352.799.3239
- nataliegorse352@gmail.com

