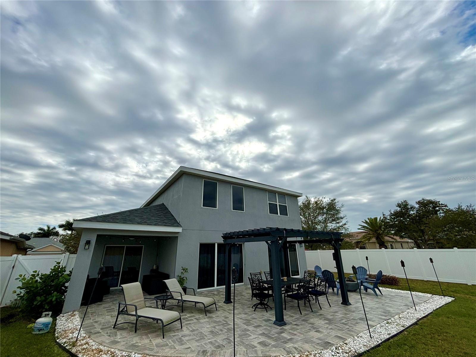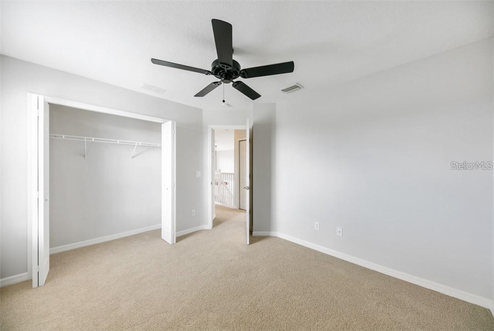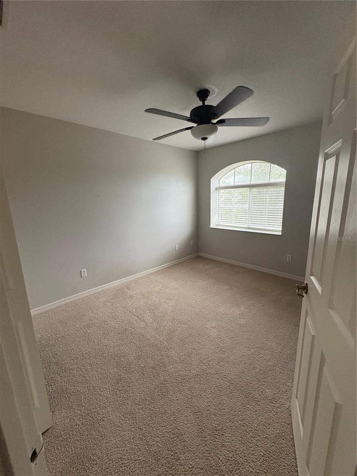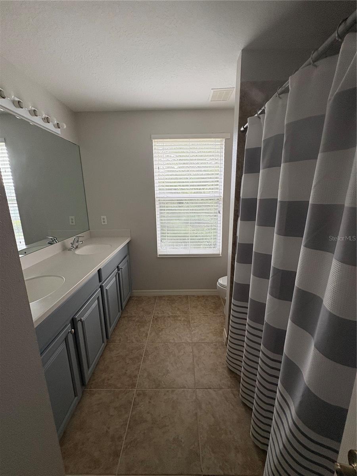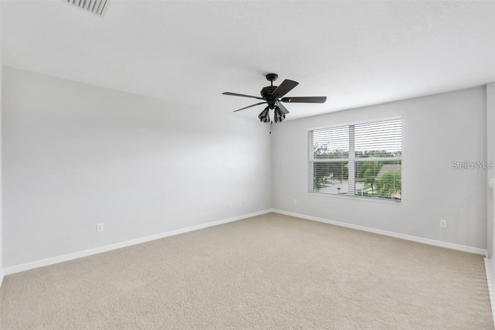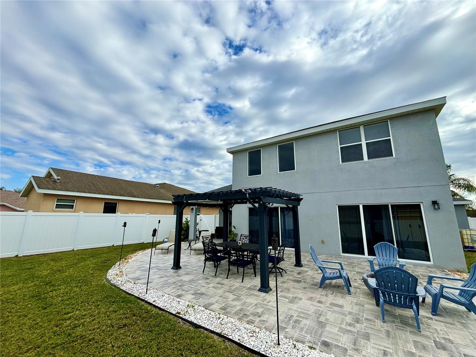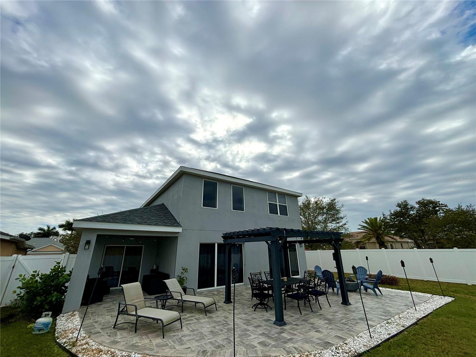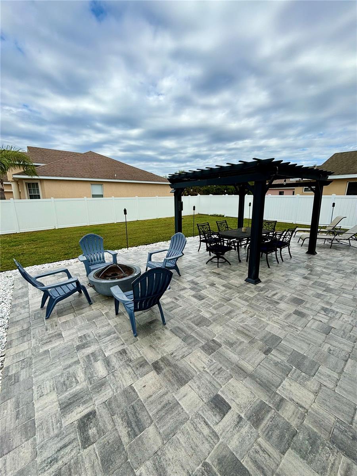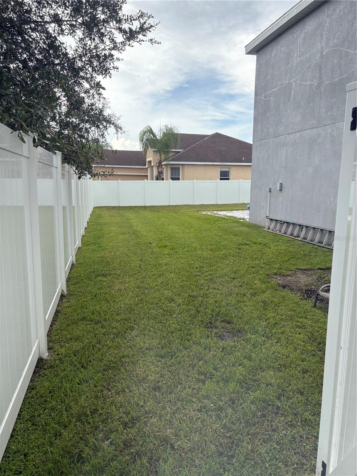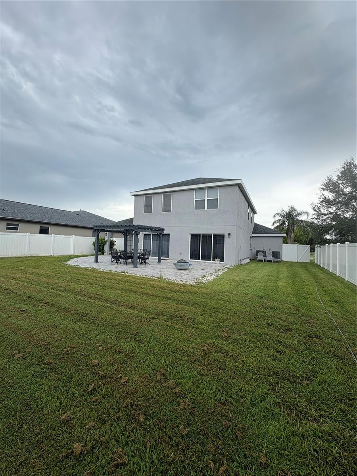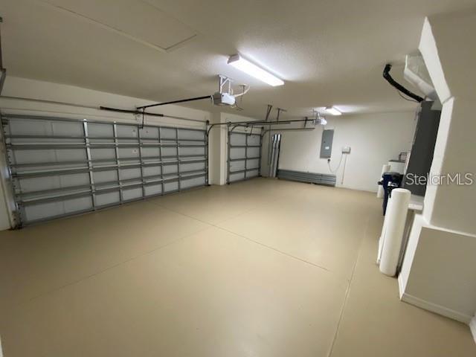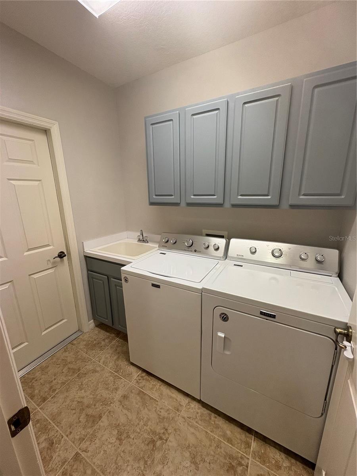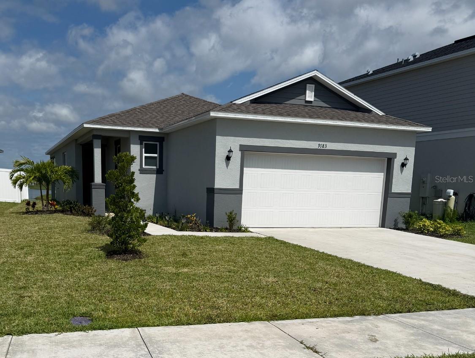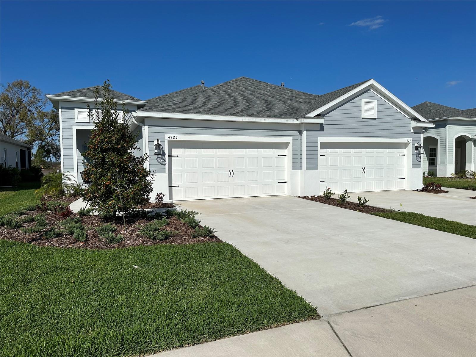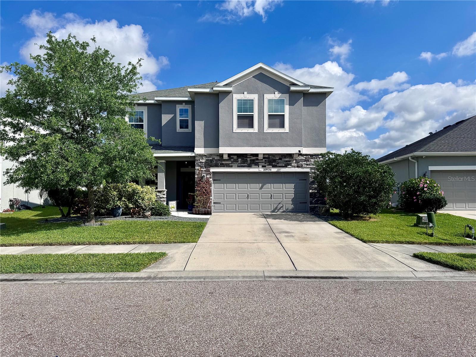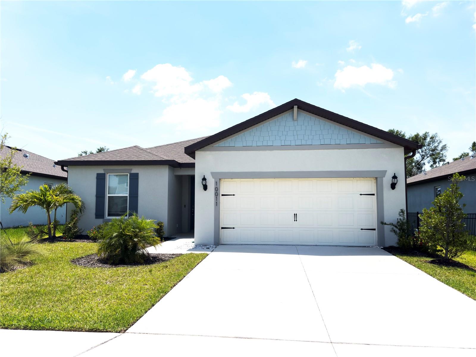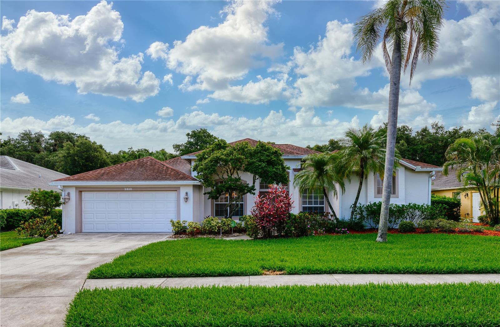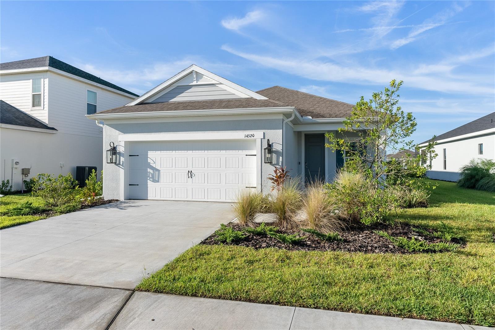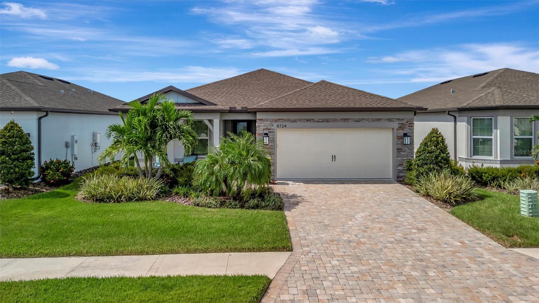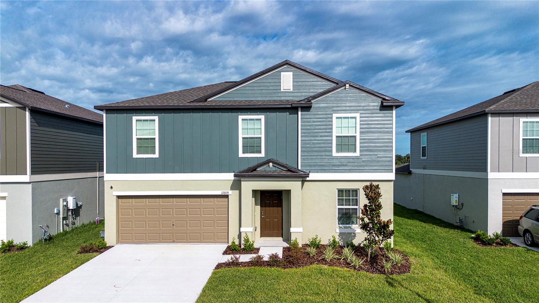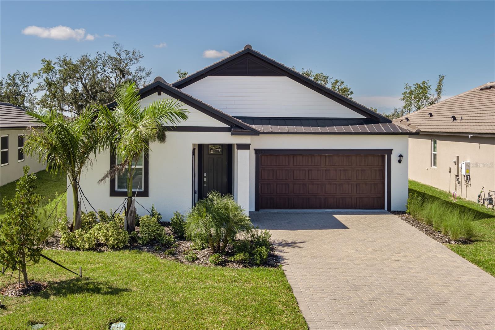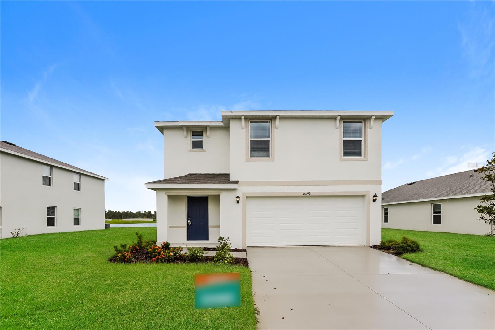2906 127th Place E, PARRISH, FL 34219
Property Photos

Would you like to sell your home before you purchase this one?
Priced at Only: $2,950
For more Information Call:
Address: 2906 127th Place E, PARRISH, FL 34219
Property Location and Similar Properties
- MLS#: A4653206 ( Residential Lease )
- Street Address: 2906 127th Place E
- Viewed: 79
- Price: $2,950
- Price sqft: $1
- Waterfront: No
- Year Built: 2006
- Bldg sqft: 2773
- Bedrooms: 3
- Total Baths: 3
- Full Baths: 2
- 1/2 Baths: 1
- Garage / Parking Spaces: 3
- Days On Market: 154
- Additional Information
- Geolocation: 27.5402 / -82.4151
- County: MANATEE
- City: PARRISH
- Zipcode: 34219
- Subdivision: Chelsea Oaks Ph Ii Iii
- Elementary School: Annie Lucy Williams Elementary
- Middle School: Buffalo Creek Middle
- High School: Parrish Community High
- Provided by: POINTER PROPERTY GROUP LLC
- Contact: Matthew Jones
- 941-447-6173

- DMCA Notice
-
DescriptionAVAILABLE NOVEMBER 2025 UNFURNISHED. Welcome to your future home in the beautifully maintained, gated community of Chelsea Oaks! This 3 bedroom 2.5 bathroom offers plenty of space for a family with 1,989sqft that includes a large loft area upstairs. Check out the pictures of the backyard as that is what really separates this property from others! The massive 3 car garage provides additional area for storage and comes with built in shelving. House is rented unfurnished but outdoor furniture seen in pictures will remain. Most walls have been painted as well as the cabinets refinished with a more modern look. The large back yard has been fenced in for privacy and also is a perfect sized area for playing fetch with your dog(s). Pavers, pergola, tiki torches, overhead lights and firepit were installed in 2022, making this a GREAT outdoor venue for hosting. The community also has a pool, playground and half basketball court. HOA fees, pest control, landscaping and internet is included in the rent.
Payment Calculator
- Principal & Interest -
- Property Tax $
- Home Insurance $
- HOA Fees $
- Monthly -
For a Fast & FREE Mortgage Pre-Approval Apply Now
Apply Now
 Apply Now
Apply NowFeatures
Building and Construction
- Covered Spaces: 0.00
- Exterior Features: Hurricane Shutters, Sidewalk, Sliding Doors
- Flooring: Carpet, Ceramic Tile
- Living Area: 1989.00
School Information
- High School: Parrish Community High
- Middle School: Buffalo Creek Middle
- School Elementary: Annie Lucy Williams Elementary
Garage and Parking
- Garage Spaces: 3.00
- Open Parking Spaces: 0.00
- Parking Features: Covered, Driveway, Garage Door Opener
Eco-Communities
- Water Source: Public
Utilities
- Carport Spaces: 0.00
- Cooling: Central Air
- Heating: Central, Electric
- Pets Allowed: Yes
- Sewer: Public Sewer
- Utilities: BB/HS Internet Available
Finance and Tax Information
- Home Owners Association Fee: 0.00
- Insurance Expense: 0.00
- Net Operating Income: 0.00
- Other Expense: 0.00
Rental Information
- Tenant Pays: Carpet Cleaning Fee
Other Features
- Appliances: Dishwasher, Disposal, Dryer, Electric Water Heater, Microwave, Range, Washer
- Association Name: Linda Chapman
- Association Phone: 941.927.6464x134
- Country: US
- Furnished: Unfurnished
- Interior Features: Ceiling Fans(s), Eat-in Kitchen, High Ceilings, Open Floorplan, Primary Bedroom Main Floor, Walk-In Closet(s)
- Levels: Two
- Area Major: 34219 - Parrish
- Occupant Type: Tenant
- Parcel Number: 505444359
- Views: 79
Owner Information
- Owner Pays: Cable TV, Grounds Care, Internet, Laundry, Pest Control
Similar Properties
Nearby Subdivisions
Bella Lago
Bella Lago Ph I
Bella Lago Ph Ie Iib
Bella Lago Ph Ii Subph Iiaia I
Bella Lago Ph Iii Subph Iiia I
Canoe Creek Ph I
Canoe Creek Ph Ii Subph Iia I
Canoe Creek Ph Iii
Chelsea Oaks Ph Ii Iii
Copperstone
Copperstone Ph Iia
Crosswind Point
Crosswind Point Ph I
Crosswind Point Ph Ii
Cypress Glen At River Wilderne
Del Webb At Bayview Ph I Subph
Del Webb At Bayview Ph Iv
Foxbrook Ph I
Harrison Ranch Ph Iib
Isles At Bayview Ph Iii
Kingsfield Lakes Ph 3
Morgans Glen Ph Ia Ib Ic Iia
Morgans Glen Twnhms Ph Iiia I
North River Ranch
North River Ranch Ph Iai
North River Ranch Ph Ivb
Not Applicable
Parkwood Lakes Ph I Ii
Prosperity Lakes
Prosperity Lakes Active Adult
River Plantation Ph Ii
River Wilderness Ph Iv
Rye Crossing
Sawgrass Lakes Ph Iiii
Seaire
Seaire Townhomes
Silverleaf
Silverleaf Ph Id
Summerwoods Ph Ia
Summerwoods Ph Ib
Summerwoods Ph Iiib Ivb
The Retreat
Twin Rivers Ph Vb2 Vb3
Windwater Ph Ia Ib

- Natalie Gorse, REALTOR ®
- Tropic Shores Realty
- Office: 352.684.7371
- Mobile: 352.584.7611
- Fax: 352.799.3239
- nataliegorse352@gmail.com











