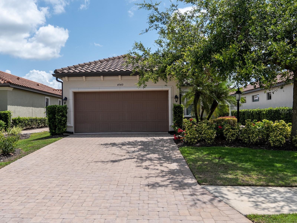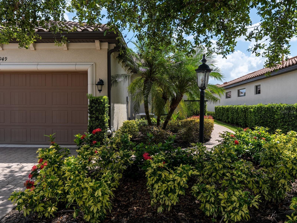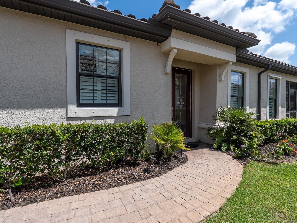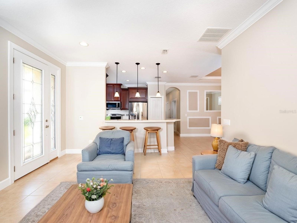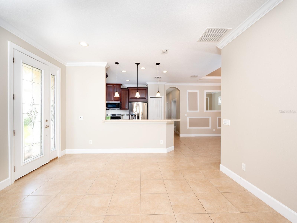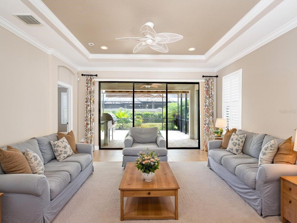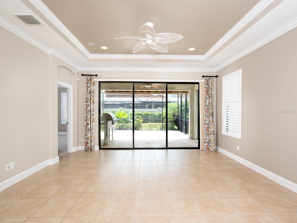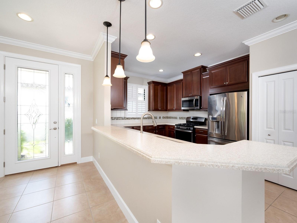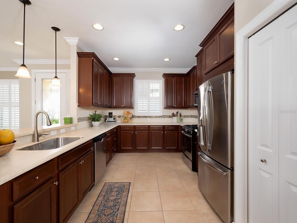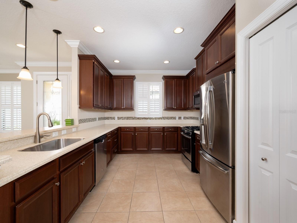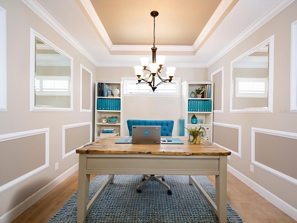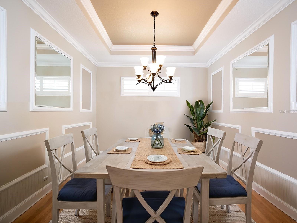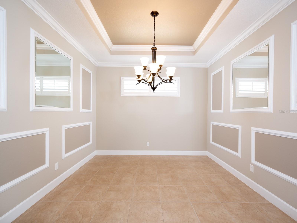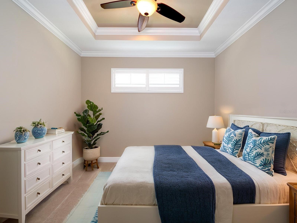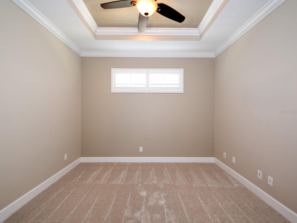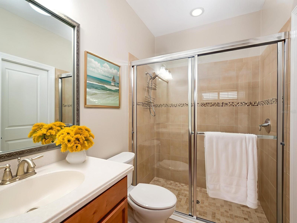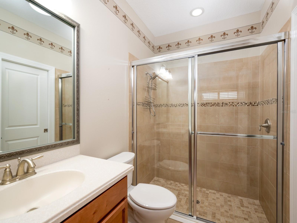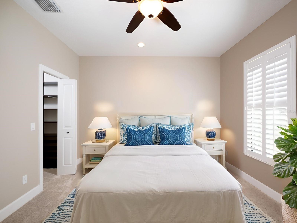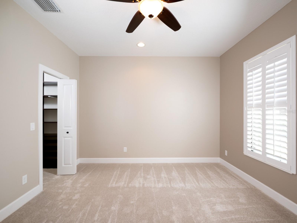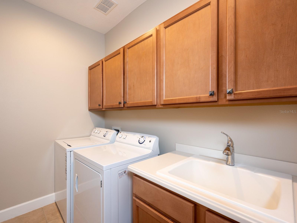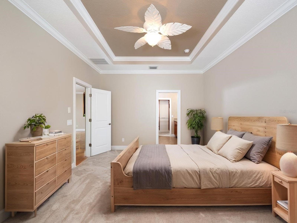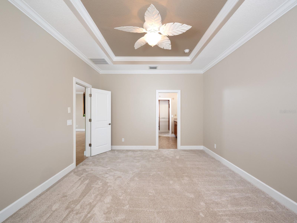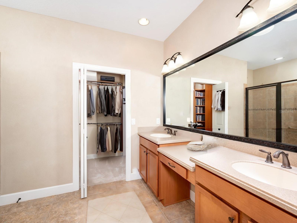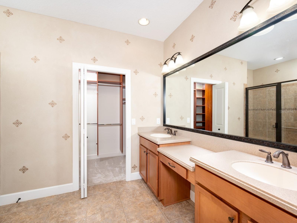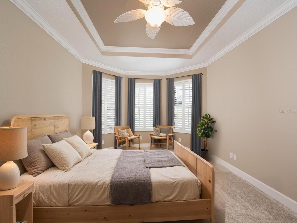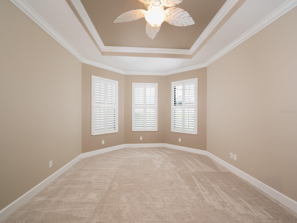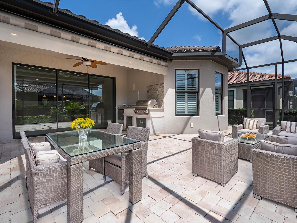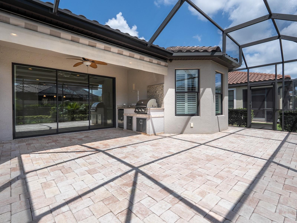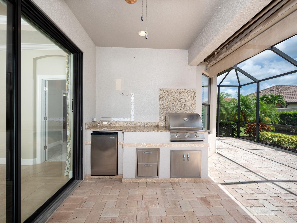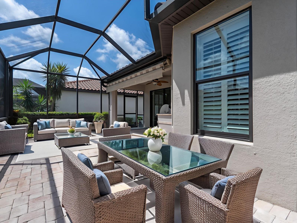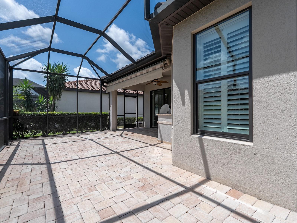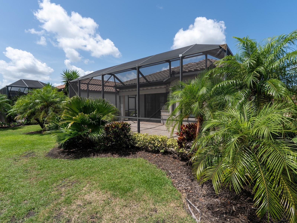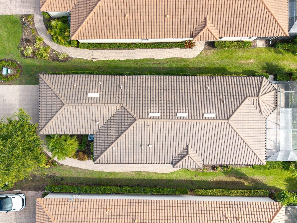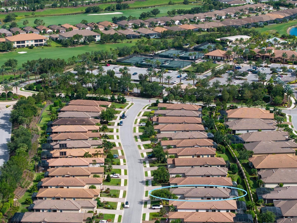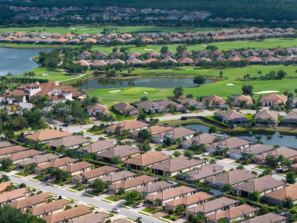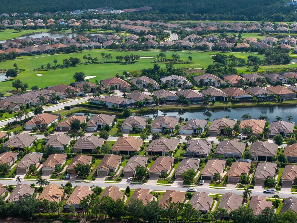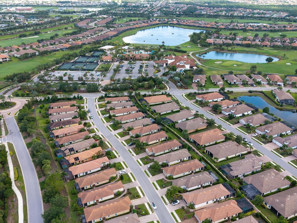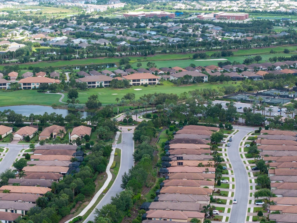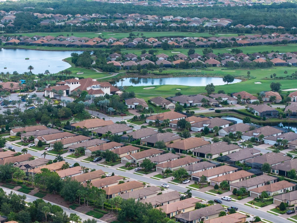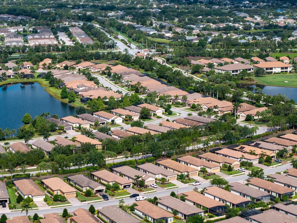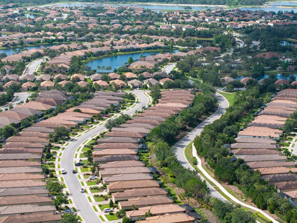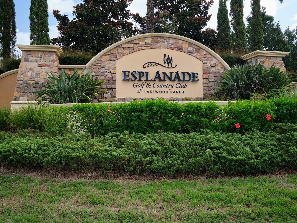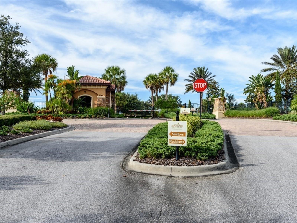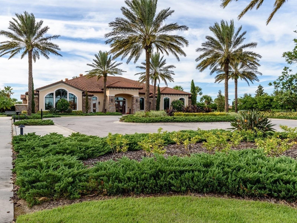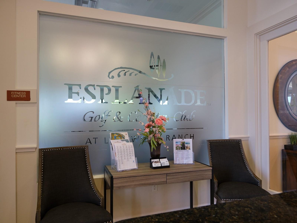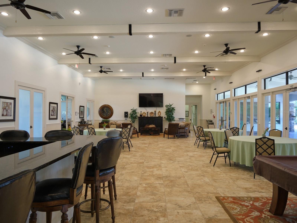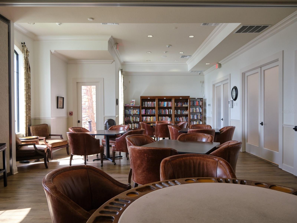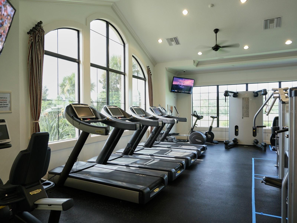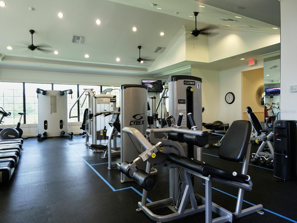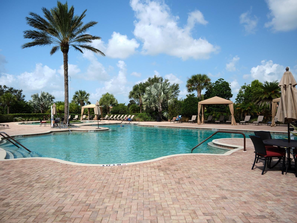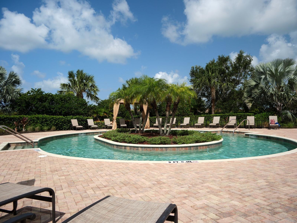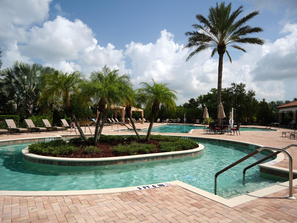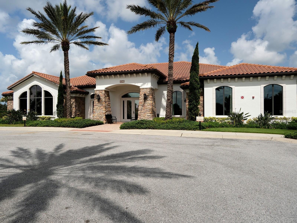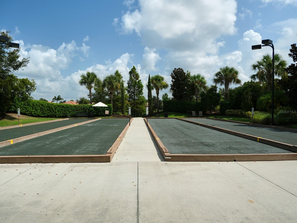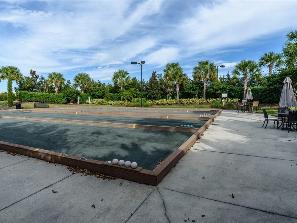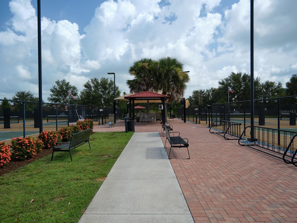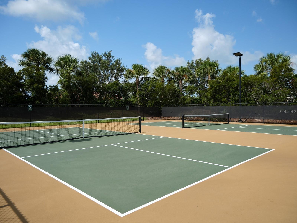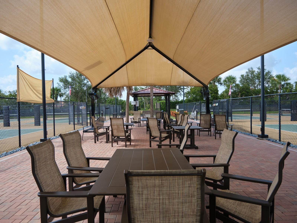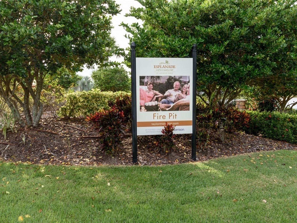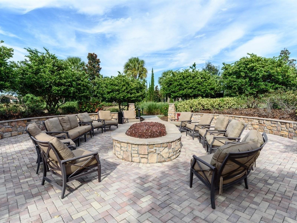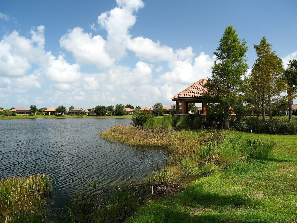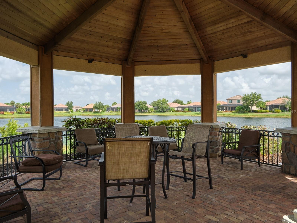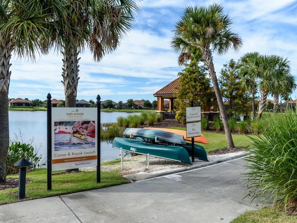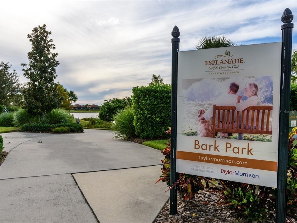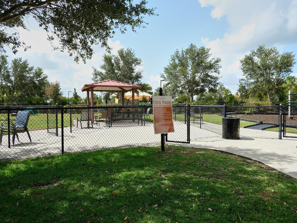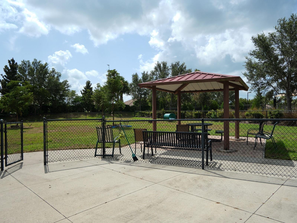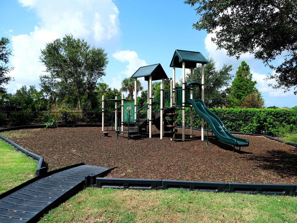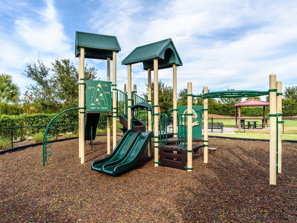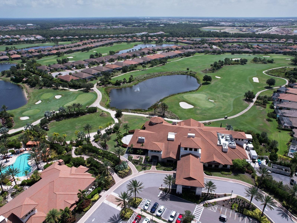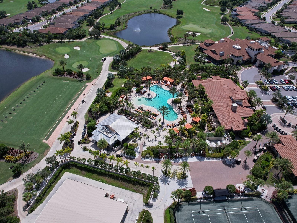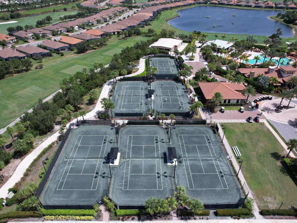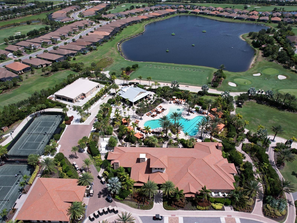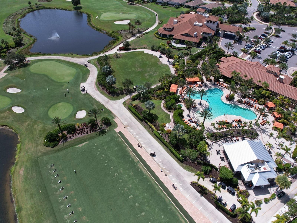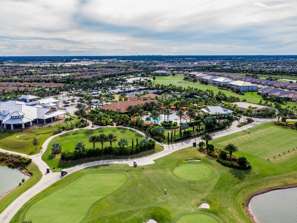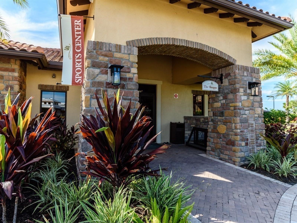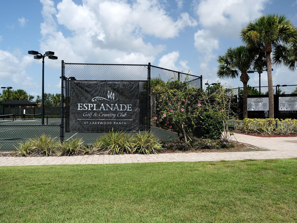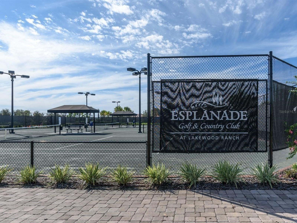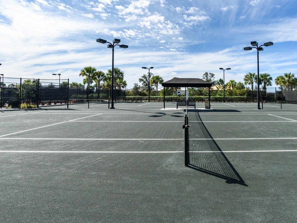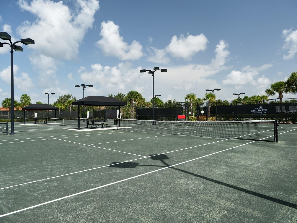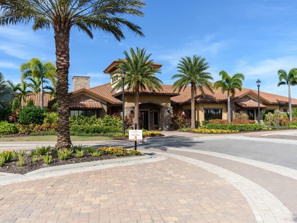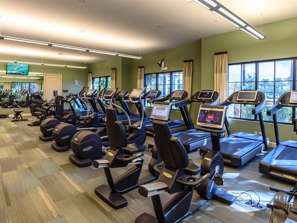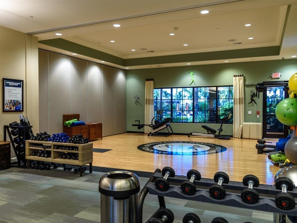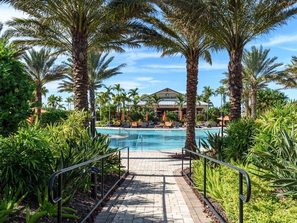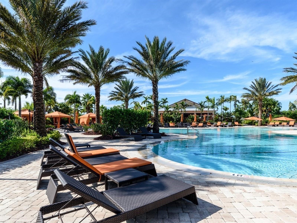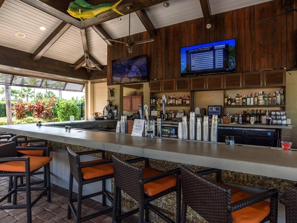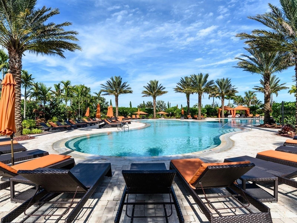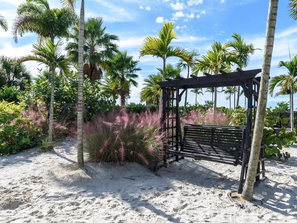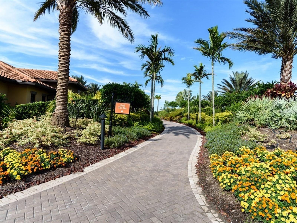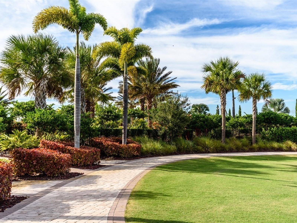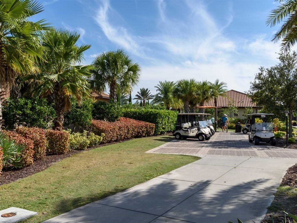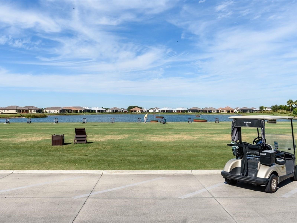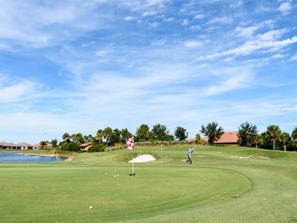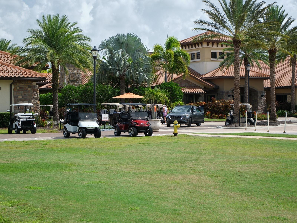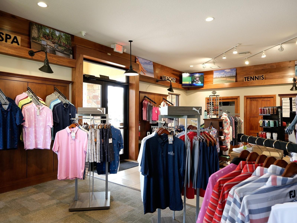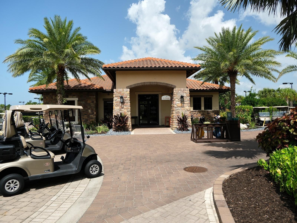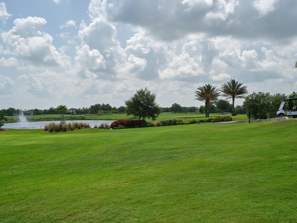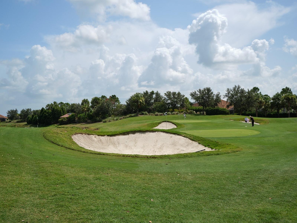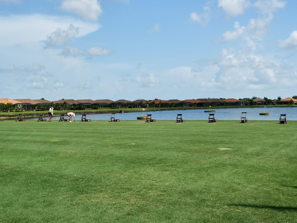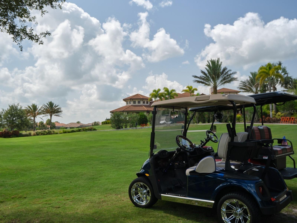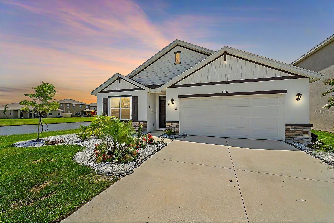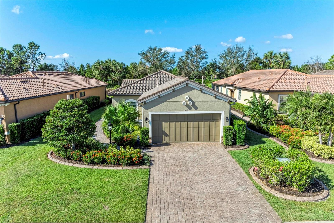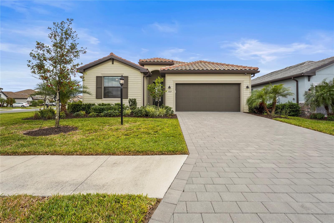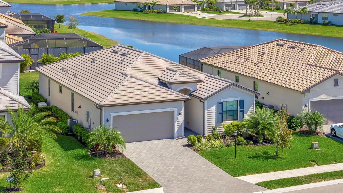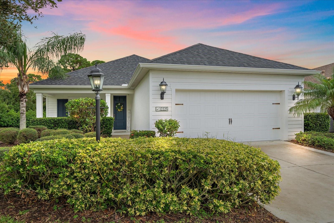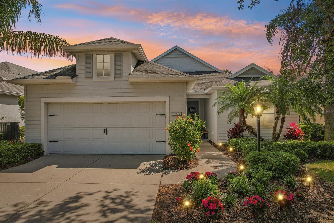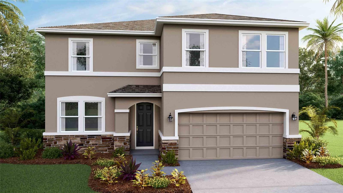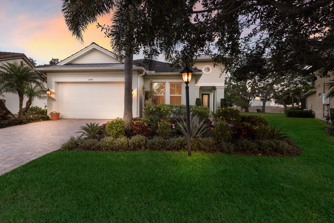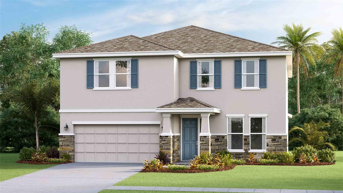4949 Savona Run, BRADENTON, FL 34211
Property Photos
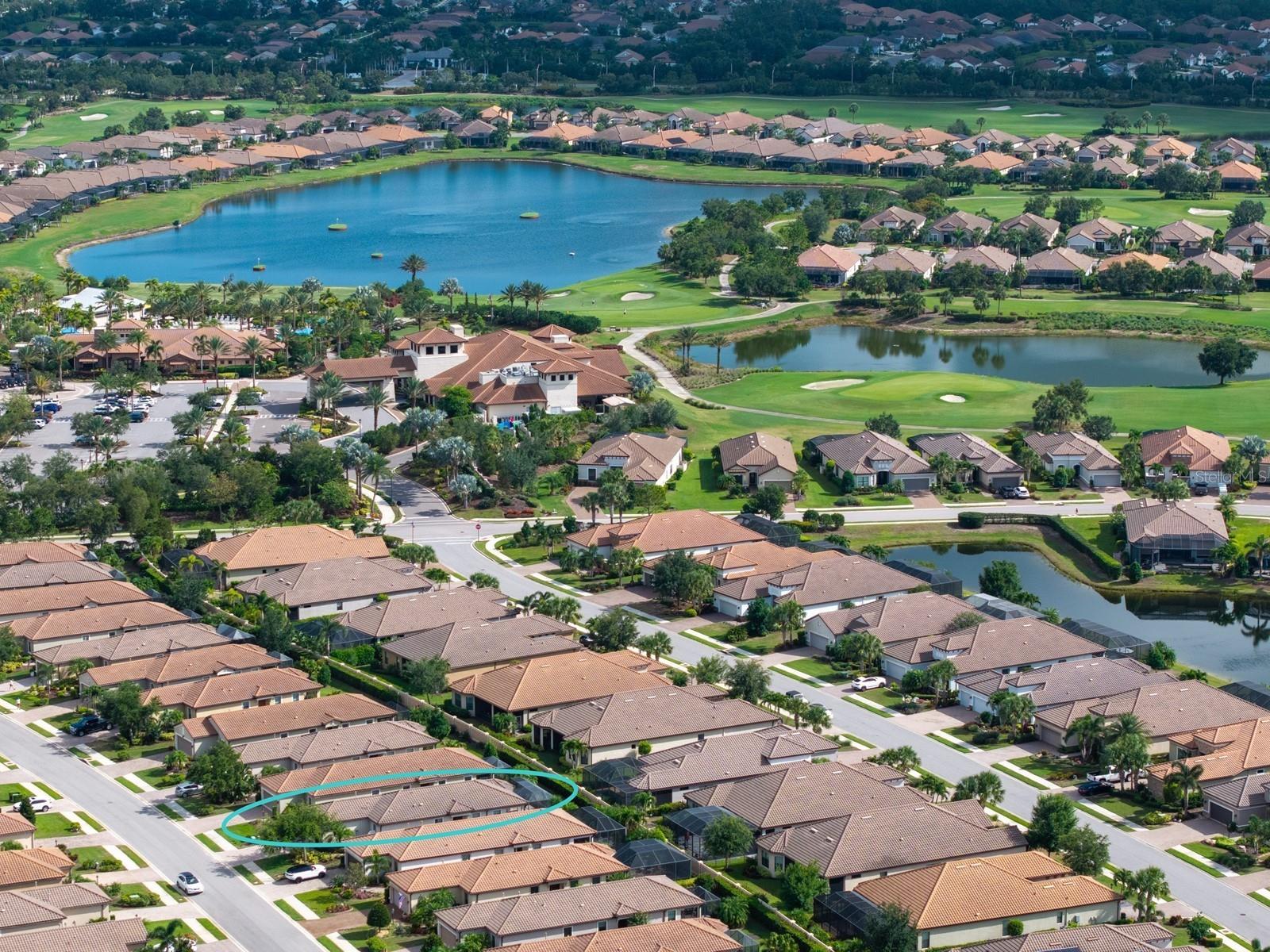
Would you like to sell your home before you purchase this one?
Priced at Only: $450,000
For more Information Call:
Address: 4949 Savona Run, BRADENTON, FL 34211
Property Location and Similar Properties
- MLS#: A4655046 ( Residential )
- Street Address: 4949 Savona Run
- Viewed: 35
- Price: $450,000
- Price sqft: $199
- Waterfront: No
- Year Built: 2014
- Bldg sqft: 2256
- Bedrooms: 2
- Total Baths: 2
- Full Baths: 2
- Garage / Parking Spaces: 2
- Days On Market: 143
- Additional Information
- Geolocation: 27.452 / -82.4121
- County: MANATEE
- City: BRADENTON
- Zipcode: 34211
- Elementary School: Gullett
- Middle School: Dr Mona Jain
- High School: Lakewood Ranch
- Provided by: CANDY SWICK & COMPANY
- Contact: Candy Swick
- 941-954-9000

- DMCA Notice
-
DescriptionOne or more photo(s) has been virtually staged. MAINTENANCE FREE! Move in now to embrace the incredible Florida lifestyle! Youll be about a quarter of a mile from the beautiful Esplanade Golf & Country Club and less than half a mile from the exclusive Amenity Center, perfect for relaxation and recreation. This home boasts an attractive design with a 2 car garage facing southwest and a front porch oriented toward the southeast. Inside, you'll find two bedrooms, a den/study, and two bathrooms, arranged in an open floor plan that distinguishes the living area from the flex room or dining area. The architectural features of the home include elegant tray ceilings, sophisticated crown molding, striking clerestory windows, plantation shutters, recessed lighting, stylish fixtures, arched entryways, and practical pocket doors. Most rooms are finished with ceramic tiled flooring, while the bedrooms include brand new carpet. Enjoy seamless indoor outdoor living with beautiful triple sliding glass doors that lead to an extended, screened brick paver lanai. An inviting outdoor space includes a covered area with an additional awning for extra shade, as well as a fully equipped summer kitchen, making it the perfect setting for entertaining or relaxing in style. The beautifully designed open kitchen offers Corian countertops, a breakfast bar, and rich wood cabinetry, all enhanced by a stylish tiled backsplash. It has a built in pantry and a gas range that complement modern stainless steel appliances. The den/study, or guest room provides privacy with double pocket doors. There is a front bedroom with an en suite bath and a walk in closet featuring built ins, which has direct access to the secondary bath. The primary suite includes a large walk in closet with custom built ins. The private en suite bathroom features wood cabinetry, Corian countertops, dual sinks, a water closet, and a walk in shower with glass doors. As a final touch, the home is finished with a well appointed laundry room. At Esplanade at Lakewood Ranch, your fees include not only lawn mowing but also access to a variety of wonderful amenities, including a special 'Resident Only' area. This private section has its own pool, a clubhouse with a fitness center, sports courts, a fire pit, and a gazebo by the water. Additionally, there is a park and a playground for all residents to enjoy. As part of your fees, you gain access to the Esplanade Golf and Country Club. Here, you can unwind at the Health and Wellness Center, featuring a cutting edge gym and a relaxing spa. Enjoy racquet sports such as tennis and pickleball, take advantage of the clubhouse, and dine at the culinary center. Don't miss the tropical pool complete with a tanning ledge. For golf lovers, you have the option to play on the 18 hole championship course for a fee (a golf membership is not included and is not required). Additionally, the facility includes a driving range and a pro shop. Just minutes away from I 75, making commuting north or south a breeze. The Lakewood Ranch area boasts its own Main Street, featuring charming boutique shops, dining options, and medical facilities. Additionally, its a short drive to the University Town Center Mall and the vibrant new Town Center at Waterside.
Payment Calculator
- Principal & Interest -
- Property Tax $
- Home Insurance $
- HOA Fees $
- Monthly -
For a Fast & FREE Mortgage Pre-Approval Apply Now
Apply Now
 Apply Now
Apply NowFeatures
Building and Construction
- Covered Spaces: 0.00
- Exterior Features: Awning(s), Lighting, Outdoor Grill, Outdoor Kitchen, Rain Gutters, Sidewalk, Sliding Doors
- Flooring: Carpet, Tile
- Living Area: 1684.00
- Roof: Tile
Property Information
- Property Condition: Completed
Land Information
- Lot Features: In County, Landscaped, Near Golf Course, Sidewalk, Paved
School Information
- High School: Lakewood Ranch High
- Middle School: Dr Mona Jain Middle
- School Elementary: Gullett Elementary
Garage and Parking
- Garage Spaces: 2.00
- Open Parking Spaces: 0.00
- Parking Features: Driveway, Garage Door Opener
Eco-Communities
- Water Source: Public
Utilities
- Carport Spaces: 0.00
- Cooling: Central Air
- Heating: Central, Electric
- Pets Allowed: Cats OK, Dogs OK, Yes
- Sewer: Public Sewer
- Utilities: Natural Gas Available, Public
Amenities
- Association Amenities: Clubhouse, Fence Restrictions, Fitness Center, Gated, Maintenance, Optional Additional Fees, Pool, Recreation Facilities, Vehicle Restrictions
Finance and Tax Information
- Home Owners Association Fee Includes: Guard - 24 Hour, Common Area Taxes, Pool, Escrow Reserves Fund, Maintenance Grounds, Management, Private Road, Recreational Facilities
- Home Owners Association Fee: 1814.00
- Insurance Expense: 0.00
- Net Operating Income: 0.00
- Other Expense: 0.00
- Tax Year: 2024
Other Features
- Appliances: Dishwasher, Microwave, Range, Refrigerator, Washer
- Association Name: Amira Saad, LCAM
- Association Phone: 941.306.3500
- Country: US
- Furnished: Unfurnished
- Interior Features: Built-in Features, Ceiling Fans(s), Crown Molding, Eat-in Kitchen, High Ceilings, Open Floorplan, Solid Surface Counters, Solid Wood Cabinets, Split Bedroom, Stone Counters, Tray Ceiling(s), Walk-In Closet(s), Window Treatments
- Legal Description: LOT 210 ESPLANADE PHASE III SP A B C D J & PORTION OF F PI#5799.2815/9
- Levels: One
- Area Major: 34211 - Bradenton/Lakewood Ranch Area
- Occupant Type: Vacant
- Parcel Number: 579928159
- Style: Custom
- Views: 35
- Zoning Code: PDMU/A
Similar Properties
Nearby Subdivisions
0580100 Avalon Woods Ph Ii Lot
Arbor Grande
Avaunce
Azario At Esplanade
Azario Esplanade
Azario Esplanade Ph Ii Subph C
Azario Esplanade Ph Iii Subph
Bridgewater At Lakewood Ranch
Bridgewater Ph I At Lakewood R
Bridgewater Ph Ii At Lakewood
Bridgewater Ph Iii At Lakewood
Central Park
Central Park Ph B-1
Central Park Ph B1
Central Park Subphase A-2b
Central Park Subphase A2a
Central Park Subphase A2b
Central Park Subphase B-2a & B
Central Park Subphase B2a B2c
Central Park Subphase B2b
Central Park Subphase D1aa
Central Park Subphase E-1b
Central Park Subphase E1b
Central Park Subphase G-2a & G
Central Park Subphase G2a G2b
Cresswind
Cresswind Ph Ii Subph A B C
Cresswind Ph Ii Subph A, B & C
Cresswind Ph Iii
Eagle Trace
Eagle Trace Ph I
Eagle Trace Ph Iiia
Eagle Trace Ph Iiib
Esplanade At Lakewood Ranch
Esplanade Golf And Country Clu
Esplanade Ph I Subphase H & I
Esplanade Ph Ii
Esplanade Ph Iii A,b,c,d,j&par
Esplanade Ph Iii Rev Por
Esplanade Ph Iii Subphases E,
Esplanade Ph Viii Subphase A &
Harmony At Lakewood Ranch Ph I
Indigo
Indigo Ph Iv V
Indigo Ph Iv & V
Indigo Ph Vi Subphase 6b 6c R
Indigo Ph Vii Subphase 7a 7b
Indigo Ph Viii Subph 8a 8b 8c
Lakewood National Golf Club Ph
Lakewood National Golf Culb Ph
Lakewood Park
Lakewood Ranch Solera
Lakewood Ranch Solera Ph Ia I
Lakewood Ranch Solera Ph Ic I
Lorraine Lakes
Lorraine Lakes Ph I
Lorraine Lakes Ph Iia
Lorraine Lakes Ph Iib-3 & Iic
Lorraine Lakes Ph Iib1 Iib2
Lorraine Lakes Ph Iib3 Iic
Mallory Park Ph I A C E
Mallory Park Ph I A, C & E
Mallory Park Ph I D Ph Ii A
Mallory Park Ph Ii Subph C D
Mallory Park Ph Ii Subph C & D
Not Applicable
Not In Subdivision
Palisades Ph I
Panther Ridge
Panther Ridge Ranches
Panther Ridge The Trails Ii
Park East At Azario
Park East At Azario Ph I Subph
Park East At Azario Ph Ii
Polo Run Ph Ia Ib
Polo Run Ph Iia Iib
Polo Run Ph Iia & Iib
Polo Run Ph Iic Iid Iie
Polo Runlakewood Ranch
Pomello City Central
Pomello Park
Rosedale
Rosedale 11
Rosedale 6a
Rosedale 8 Westbury Lakes
Rosedale 9
Rosedale Add Ph I
Rosedale Add Ph Ii
Rosedale Addition Phase Ii
Saddlehorn Estates
Sapphire Point Ph I Ii Subph
Sapphire Point Ph I & Ii Subph
Savanna At Lakewood Ranch Ph I
Savanna At Lakewood Ranch Phas
Seaflower
Serenity Creek
Serenity Creek Rep Of Tr N
Solera At Lakewood Ranch
Solera At Lakewood Ranch Ph Ii
Star Farms
Star Farms At Lakewood Ranch
Star Farms Ph I-iv
Star Farms Ph Iiv
Star Farms Ph Iv Subph A
Star Farms Ph Iv Subph B C
Star Farms Ph Iv Subph H I
Sweetwater At Lakewood Ranch
Sweetwater At Lakewood Ranch P
Sweetwater Villas At Lakewood
Sweetwater/lakewood Ranch Ph I
Sweetwaterlakewood Ranch Ph I
Woodleaf Hammock Ph I

- Natalie Gorse, REALTOR ®
- Tropic Shores Realty
- Office: 352.684.7371
- Mobile: 352.584.7611
- Fax: 352.799.3239
- nataliegorse352@gmail.com

