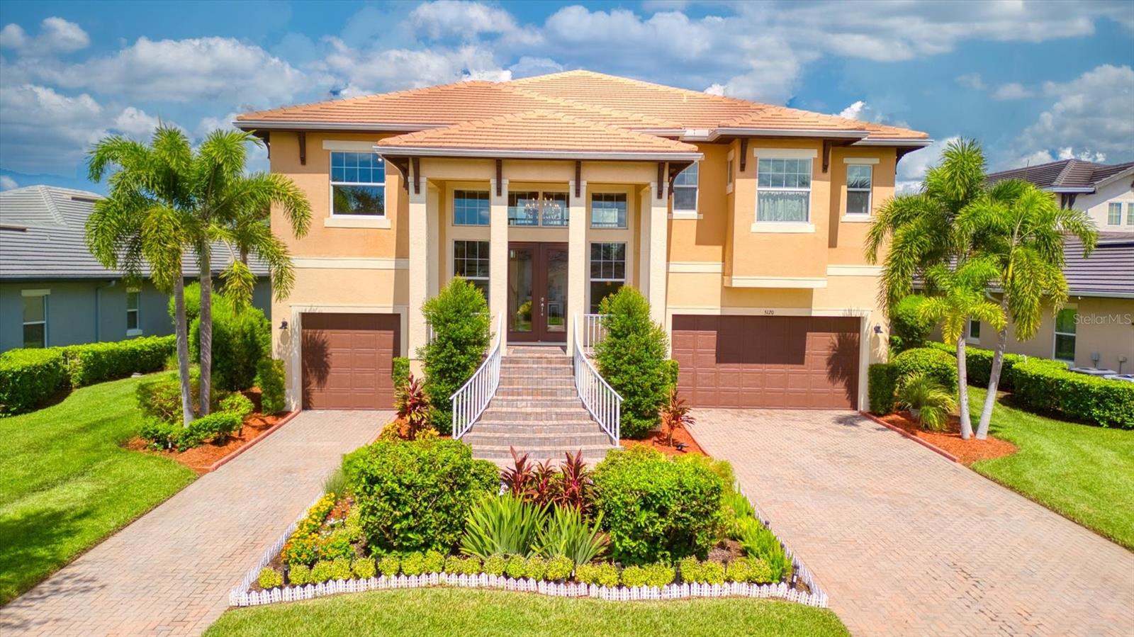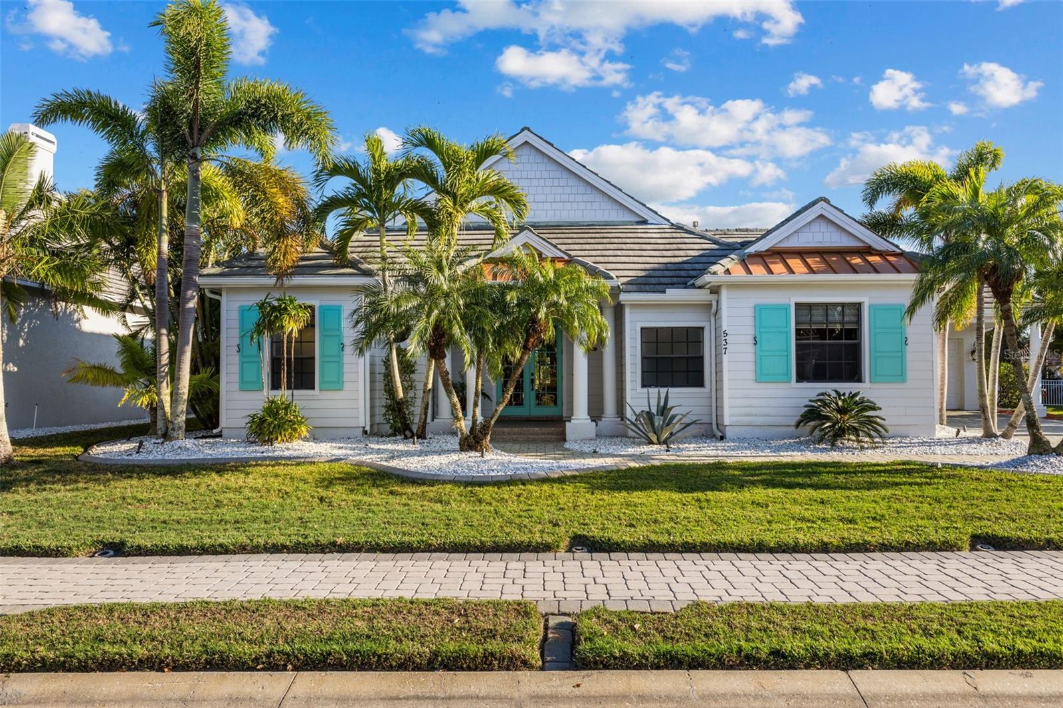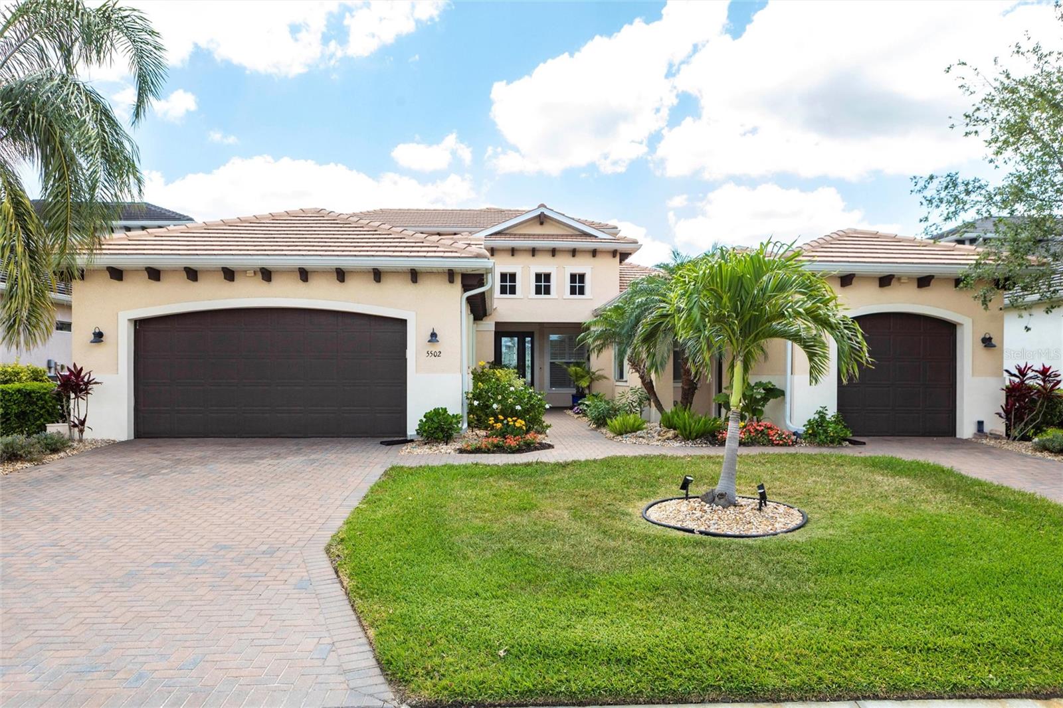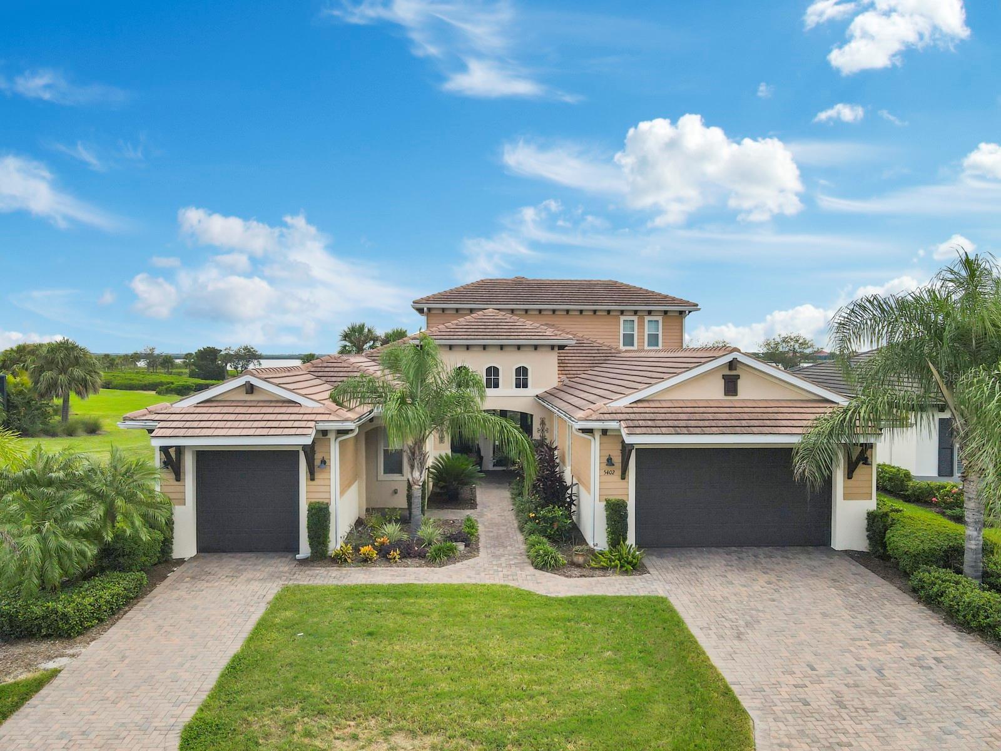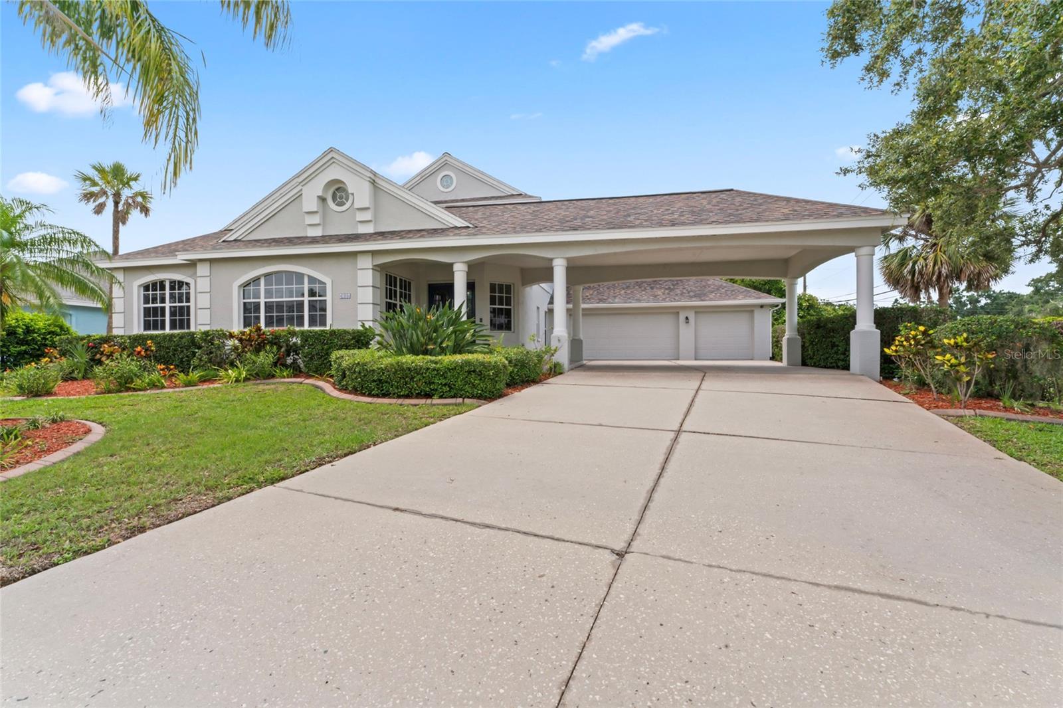584 Mast Drive, BRADENTON, FL 34208
Property Photos

Would you like to sell your home before you purchase this one?
Priced at Only: $1,295,000
For more Information Call:
Address: 584 Mast Drive, BRADENTON, FL 34208
Property Location and Similar Properties
- MLS#: A4656282 ( Residential )
- Street Address: 584 Mast Drive
- Viewed: 8
- Price: $1,295,000
- Price sqft: $316
- Waterfront: Yes
- Wateraccess: Yes
- Waterfront Type: Canal - Freshwater
- Year Built: 2014
- Bldg sqft: 4097
- Bedrooms: 4
- Total Baths: 3
- Full Baths: 3
- Garage / Parking Spaces: 2
- Days On Market: 15
- Additional Information
- Geolocation: 27.5115 / -82.5041
- County: MANATEE
- City: BRADENTON
- Zipcode: 34208
- Subdivision: Riverdale Rev
- Elementary School: William H. Bashaw
- Middle School: Carlos E. Haile
- High School: Braden River
- Provided by: EXP REALTY LLC

- DMCA Notice
-
DescriptionWelcome to luxury Florida waterfront living at its best! This expanded Santa Maria VIII canal front home offers nearly 3,000 sq ft of thoughtfully designed space, set on a freshwater canal with lift to saltwater canal. Boaters will love direct access to the Manatee River, Tampa Bay, Intracoastal Waterway, and Gulf of Mexico with just a 30 minute boat ride to Anna Maria Islands beaches. Enjoy Bradenton outdoor living with a heated saltwater pool and spa (no chlorine), spacious screened lanai, and full outdoor kitchen with granite countertops, built in grill, and fridge. The fully fenced backyard rare for canal lots provides peace of mind for pets, play, or relaxation. A whole house generator adds extra security. Inside features include tall ceilings, plantation shutters, upgraded lighting, and an open floor plan ideal for entertaining. The chefs kitchen offers stainless appliances, vented range hood, reverse osmosis water, and an oversized breakfast bar. The owners suite is a private retreat with tray ceiling, dual walk in closets with custom built ins, shower and large soaking tub. Reflected in county records as a 4 bedroom home. A versatile bonus/media room has been thoughtfully outfitted with a Murphy bed and built in closet system perfect as a 5th bedroom for guests, a home office, or additional living space. Additional highlights: private guest suite with en suite bath, oversized 2 car garage with extra depth, built ins, tool bench, fridge, and purified water at every faucet and shower. Located minutes from I 75 with quick access to Sarasota, St. Pete, and Tampa. Close to Anna Maria Island, Lido Beach, Longboat Key, and Siesta Key. Nearby golf, boat clubs, pickleball courts, and more. Move in ready, competitively priced quick occupancy possible!
Payment Calculator
- Principal & Interest -
- Property Tax $
- Home Insurance $
- HOA Fees $
- Monthly -
For a Fast & FREE Mortgage Pre-Approval Apply Now
Apply Now
 Apply Now
Apply NowFeatures
Building and Construction
- Covered Spaces: 0.00
- Exterior Features: Dog Run, Lighting, Outdoor Grill, Outdoor Kitchen, Private Mailbox, Sidewalk, Sliding Doors
- Flooring: Carpet, Ceramic Tile, Wood
- Living Area: 2908.00
- Roof: Tile
School Information
- High School: Braden River High
- Middle School: Carlos E. Haile Middle
- School Elementary: William H. Bashaw Elementary
Garage and Parking
- Garage Spaces: 2.00
- Open Parking Spaces: 0.00
- Parking Features: Covered, Driveway, Electric Vehicle Charging Station(s), Garage Faces Side
Eco-Communities
- Pool Features: Heated, In Ground, Salt Water, Screen Enclosure
- Water Source: Public
Utilities
- Carport Spaces: 0.00
- Cooling: Central Air
- Heating: Natural Gas
- Pets Allowed: Yes
- Sewer: Public Sewer
- Utilities: Cable Connected, Electricity Connected, Natural Gas Connected, Public, Sewer Connected, Underground Utilities, Water Connected
Finance and Tax Information
- Home Owners Association Fee: 1247.00
- Insurance Expense: 0.00
- Net Operating Income: 0.00
- Other Expense: 0.00
- Tax Year: 2024
Other Features
- Appliances: Built-In Oven, Dishwasher, Disposal, Dryer, Gas Water Heater, Kitchen Reverse Osmosis System, Microwave, Range, Range Hood, Refrigerator, Washer
- Association Name: C&S Comm. Mgmt/Kasia Matt
- Country: US
- Interior Features: Built-in Features, Ceiling Fans(s), Eat-in Kitchen, Open Floorplan
- Legal Description: PARCEL 521: A PARCEL OF LAND LYING AND BEING IN SEC 21, TWN 34S, RNG 18E, BEING A PART OF LOTS 543 AND 544 OF RIVERDALE REVISED, A SUB, REC IN PB 10, PG 40, AND A PORTION OF VAC
- Levels: One
- Area Major: 34208 - Bradenton/Braden River
- Occupant Type: Owner
- Parcel Number: 1077407609
- View: Water
- Zoning Code: PDP
Similar Properties
Nearby Subdivisions
Amberly
Amberly Ph I
Amberly Ph I Rep
Amberly Ph Ii
Azalea Terrace Rep
Beau Vue Estates
Belle Chase
Braden Castle Park
Braden Manor Blk C Rep
Braden Oaks
Braden River Lakes
Braden River Lakes Ph Iii
Braden River Lakes Ph Va
Braden River Manor
Braden River Ranchettes
Brawin Palms
Brobergs
Brobergs Continued
C H Davis River Front Resubdiv
Castaway Cottages
Cortez Landings
Cottages At San Casciano
Cottages At San Lorenzo
Craig Sub
Elwood Park
Evergreen
Evergreen Ph I
Evergreen Ph Ii
Glacis Park
Glazier Gallup List
Glen Creek
Harbor Haven
Harbour Walk
Harbour Walk At The Inlets Riv
Harbour Walk Inlets Riverdale
Harbour Walk Riverdale Revised
Harbour Walk The Inlets Riverd
Harbour Walk The Reserve
Harourwalk At The Inlets
Hidden Lagoon Ph Ii
High School Add
Highland Ridge
Hill Park
Kenson Park
Kingston Estates
Magnolia Manor River Sec
None
Oak Trace A Sub
Oakwood
Oconnell
Pinealtos Park
Pinecrest
River Haven
River Isles
River Pointe Of Manatee
River Run Estates
River Sound
River Sound Rev Por
Riverdale
Riverdale Resubdivided
Riverdale Rev
Riverdale Rev The Inlets
Shades Of Magnolia Manor
Shell Lake Acres
Smith H L
Sr 64 Executive Storage
Stone Creek
Sugar Ridge
Sunnyside
The Inlets Riverdale Rev
The Inlets At Riverdale Rev
The Inlets/riverdale Rev
The Inletsriverdale Rev
The Reserve At Harbour Walk
Tidewater Preserve
Tidewater Preserve 2
Tidewater Preserve 3
Tidewater Preserve 4
Tidewater Preserve 5
Tidewater Preserve Ph I
Tropical Shores
Villages Of Glen Creek Mc1
Villages Of Glen Creek Ph 1a
Villages Of Glen Creek Ph 1b
Wanners Elroad Park Sub
Ward Sub

- Natalie Gorse, REALTOR ®
- Tropic Shores Realty
- Office: 352.684.7371
- Mobile: 352.584.7611
- Fax: 352.584.7611
- nataliegorse352@gmail.com































































































