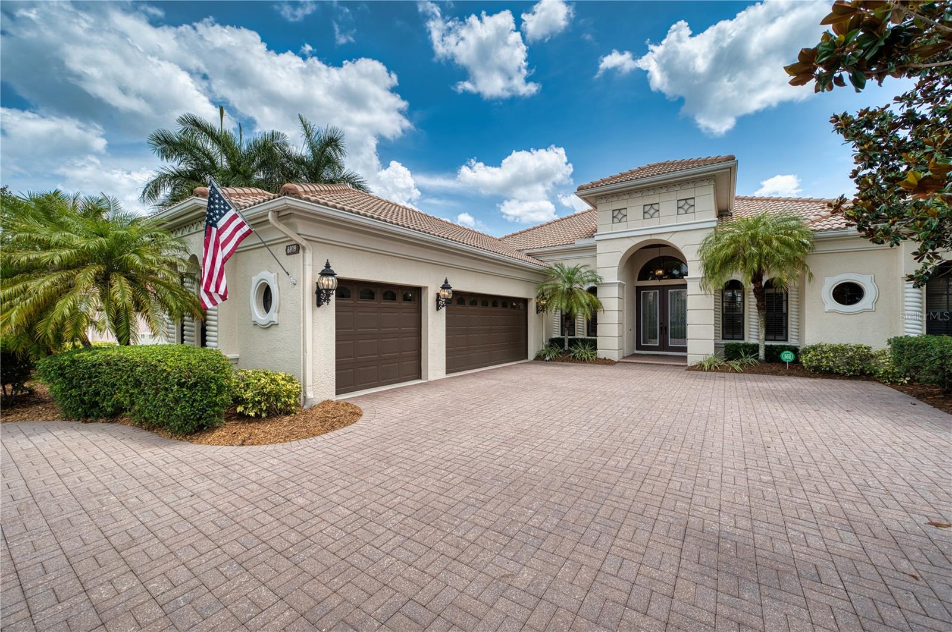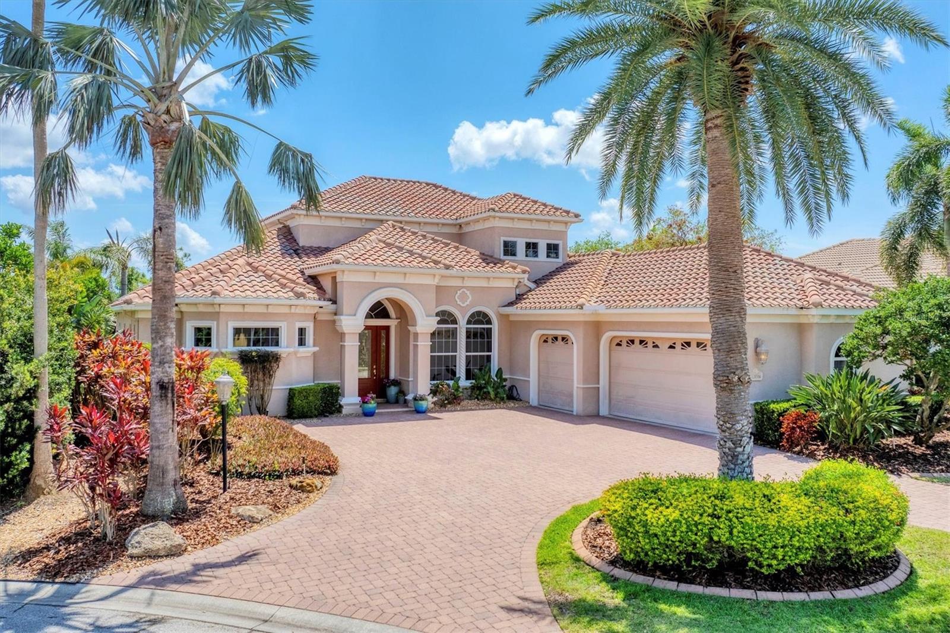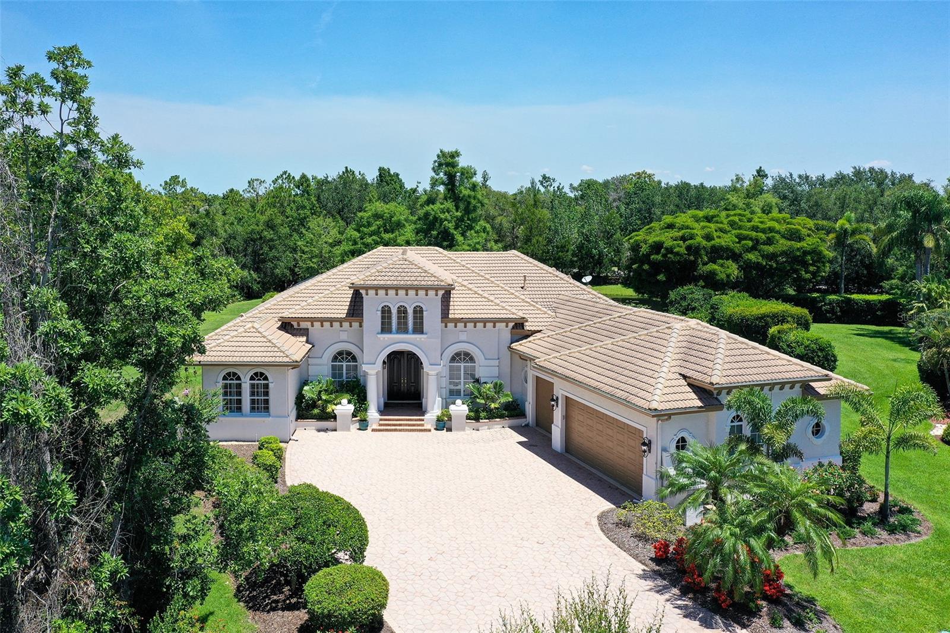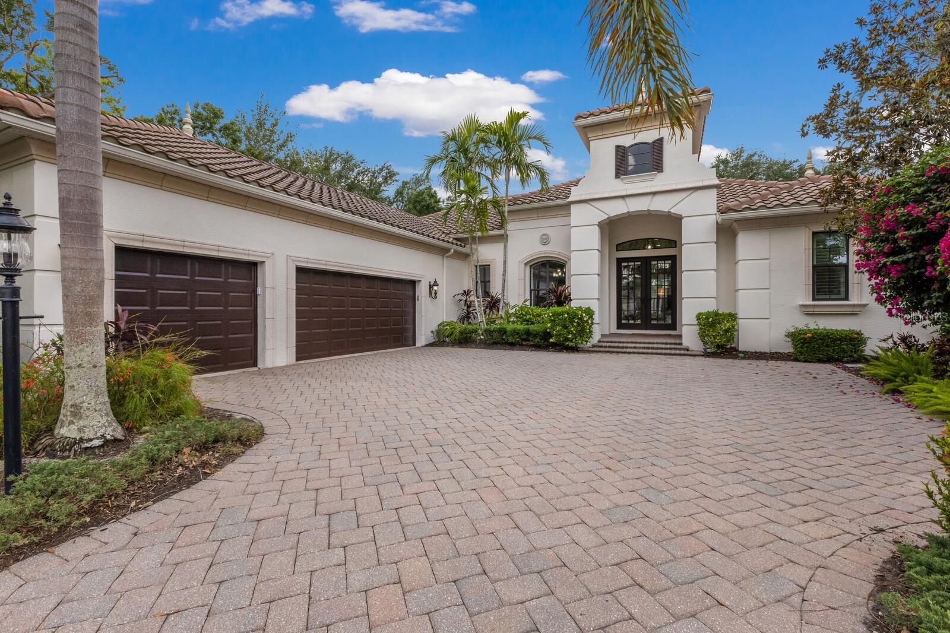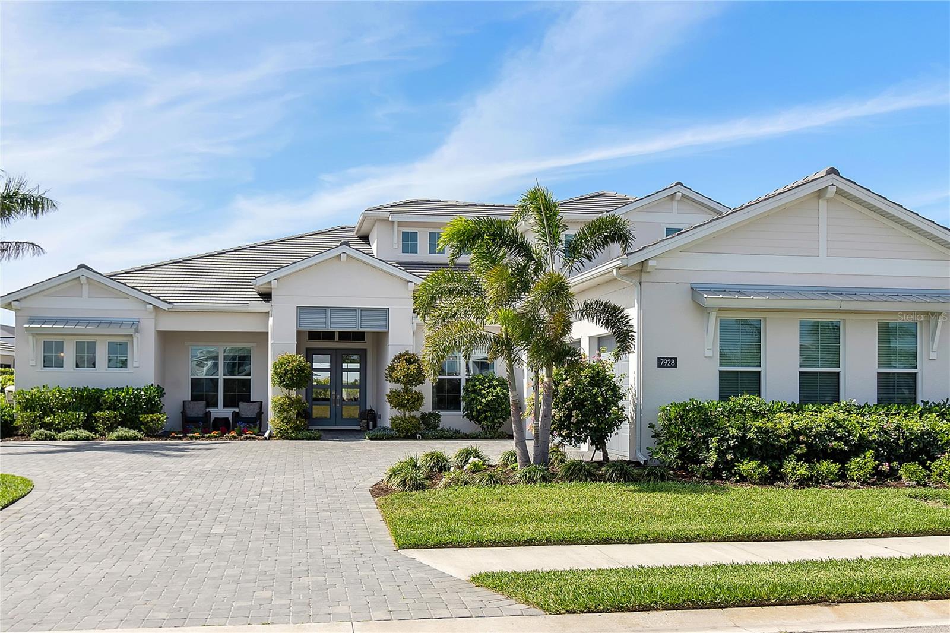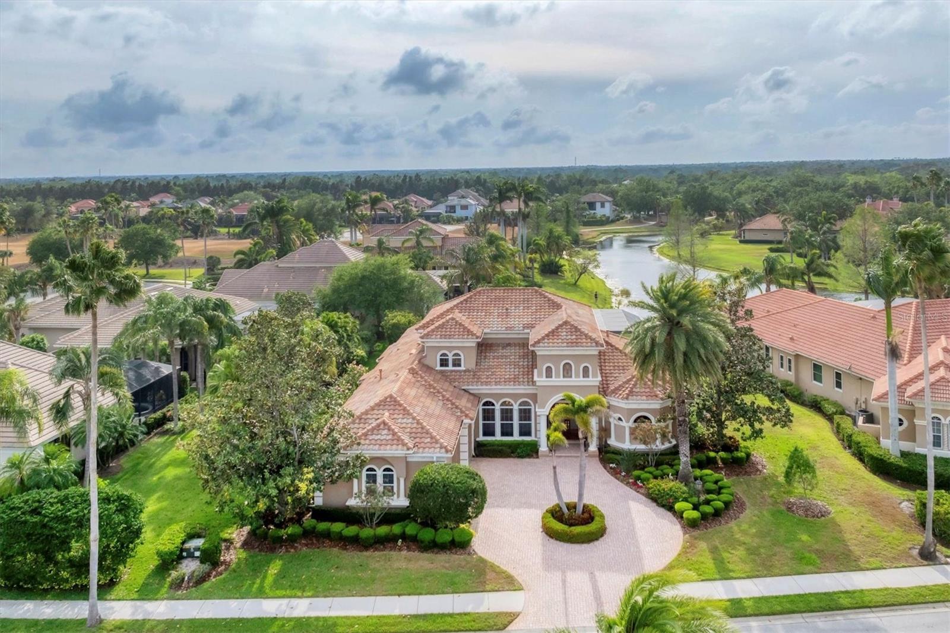16628 Berwick Terrace, LAKEWOOD RANCH, FL 34202
Property Photos

Would you like to sell your home before you purchase this one?
Priced at Only: $1,749,000
For more Information Call:
Address: 16628 Berwick Terrace, LAKEWOOD RANCH, FL 34202
Property Location and Similar Properties
- MLS#: A4657138 ( Residential )
- Street Address: 16628 Berwick Terrace
- Viewed: 12
- Price: $1,749,000
- Price sqft: $383
- Waterfront: No
- Year Built: 2017
- Bldg sqft: 4569
- Bedrooms: 3
- Total Baths: 3
- Full Baths: 3
- Garage / Parking Spaces: 2
- Days On Market: 8
- Additional Information
- Geolocation: 27.4042 / -82.37
- County: MANATEE
- City: LAKEWOOD RANCH
- Zipcode: 34202
- Subdivision: Country Club East At Lakewood
- Elementary School: Robert E Willis
- Middle School: Nolan
- High School: Lakewood Ranch
- Provided by: PREMIER SOTHEBY'S INTERNATIONAL REALTY
- Contact: Donna Soda
- 941-907-9541

- DMCA Notice
-
DescriptionOn a tranquil lakefront home site in Country Club East, built by Cardel Homes, this Dolcetto 4 floor plan offers over 3,300 square feet of refined living, where a natural color palette and wood look tile floors set a tranquil tone. Thoughtful upgradescustom ceilings, crown molding, designer lighting and detailed trimblend craftsmanship with comfort throughout. A paver driveway and lush landscaping introduce the home, with no neighbors across the streetjust a tranquil walking path and gazebo. A stunning glass front door, framed by side windows and a transom arch, opens to a foyer with a wallpaper accented niche, tray ceiling, crown molding and coffered detailsall set above elegant wood look tile floors that continue throughout the main living areas. The great room offers a gas fireplace with a carved stone mantle, custom coffered ceilings, crown molding and transom windows above pocketing sliders with electric shades, all framing peaceful lake views. The adjacent kitchen showcases custom cabinetry, quartz countertops, a stainless steel farm sink, under cabinet lighting and top tier KitchenAid appliancesincluding a six burner gas cooktop with a vent hood. A spacious walk in pantry with wood shelving and convenient pullout drawers offers abundant storage. Centered by a large island with pendant lighting, the space flows seamlessly into the open dining area, surrounded by designer windows and detailed wainscoting. Designed for entertaining, the outdoor living area includes a covered summer kitchen with polycarbonate cabinetry, granite countertops, a built in grill with custom trimmed vent, remote controlled screens, and architectural columns that divide lounge and dining zones. A lap pool and spa with blue and teal tile and a water spillover feature complete the lakefront retreat. A custom archway leads to the private guest wing, featuring two spacious bedrooms with walk in closets, large windows, plush carpet, and a shared Jack and Jill bath with dual vanities, a walk in shower and subway tile. A separate pool bath, accessible from the bonus room, offers a glass enclosed shower, designer wallpaper and a solid surface vanity. The primary suite is privately situated and designed for serenity. The bedroom features plush carpet, custom trimmed coffered ceilings and numerous windows for natural light. The luxurious bath includes a barrel style ceiling with a chandelier, crown molding, dual quartz topped vanities, LED lit mirrors, a free standing soaking tub, large glass enclosed walk in shower with a bench, tile floors and walls, a linen closet and two custom walk in closets. The office/den features glass French doors, a coffered ceiling with a designer chandelier, a custom accent wall, and a built in illuminated bookshelf. A nearby bonus room, accessed through a trimmed archway, offers flexible use with crown molding, wood look tile and plantation shuttered windows. Additional highlights include a valet drop zone with built in workspace and storage, an oversized side entry garage with custom shelving, ceiling racks, plantation shuttered windows, a Kohler whole house generator, dual HVAC systems, a tankless water heater and a central vacuum. The laundry room offers cabinetry, folding space, a hanging area, crown molding and a plantation shuttered window. Country Club East residents enjoy a private clubhouse with fitness center, resort style pools and proximity to Waterside Place, LWR Main Street and The Mall at UTC.
Payment Calculator
- Principal & Interest -
- Property Tax $
- Home Insurance $
- HOA Fees $
- Monthly -
For a Fast & FREE Mortgage Pre-Approval Apply Now
Apply Now
 Apply Now
Apply NowFeatures
Building and Construction
- Builder Model: Dolcetto 4
- Builder Name: Cardel
- Covered Spaces: 0.00
- Exterior Features: Hurricane Shutters, Lighting, Outdoor Kitchen, Rain Gutters, Sliding Doors
- Flooring: Carpet, Tile
- Living Area: 3270.00
- Roof: Tile
Land Information
- Lot Features: Landscaped, Level, Near Golf Course, Sidewalk, Paved, Private
School Information
- High School: Lakewood Ranch High
- Middle School: Nolan Middle
- School Elementary: Robert E Willis Elementary
Garage and Parking
- Garage Spaces: 2.00
- Open Parking Spaces: 0.00
- Parking Features: Garage Door Opener, Ground Level, Oversized
Eco-Communities
- Pool Features: Child Safety Fence, Heated, In Ground, Lighting, Salt Water
- Water Source: Public
Utilities
- Carport Spaces: 0.00
- Cooling: Central Air
- Heating: Natural Gas
- Pets Allowed: Yes
- Sewer: Public Sewer
- Utilities: BB/HS Internet Available, Cable Available, Electricity Connected, Natural Gas Connected, Sewer Connected, Sprinkler Recycled, Water Connected
Amenities
- Association Amenities: Clubhouse, Fitness Center, Gated, Pickleball Court(s), Pool, Security, Tennis Court(s), Vehicle Restrictions
Finance and Tax Information
- Home Owners Association Fee Includes: Common Area Taxes, Pool, Escrow Reserves Fund, Maintenance Grounds, Management, Recreational Facilities, Security
- Home Owners Association Fee: 3945.00
- Insurance Expense: 0.00
- Net Operating Income: 0.00
- Other Expense: 0.00
- Tax Year: 2024
Other Features
- Appliances: Bar Fridge, Built-In Oven, Cooktop, Dishwasher, Disposal, Dryer, Microwave, Range Hood, Refrigerator, Washer
- Association Name: The Castle Group / Aleyda Hage
- Association Phone: 941-210-4390
- Country: US
- Interior Features: Built-in Features, Ceiling Fans(s), Central Vaccum, Crown Molding, High Ceilings, In Wall Pest System, Primary Bedroom Main Floor, Solid Surface Counters, Vaulted Ceiling(s), Walk-In Closet(s), Window Treatments
- Legal Description: LOT 47 COUNTRY CLUB EAST AT LAKEWOOD RANCH SP UU UNITS 1B & 1C A/K/A COLLINGTREE PI#5863.2035/9
- Levels: One
- Area Major: 34202 - Bradenton/Lakewood Ranch/Lakewood Rch
- Occupant Type: Owner
- Parcel Number: 586320359
- Style: Florida
- View: Water
- Views: 12
- Zoning Code: PDMU
Similar Properties
Nearby Subdivisions
Concession Ph I
Concession Ph Ii Blk A
Country Club East
Country Club East At Lakewd Rn
Country Club East At Lakewood
Country Club East At Lwr Subph
Del Webb Lwr
Del Webb Ph I-b Subphases D &
Del Webb Ph Ib Subphases D F
Del Webb Ph Ii Subphases 2a 2b
Del Webb Ph Iii Subph 3a 3b 3
Del Webb Ph Iv Subph 4a 4b
Del Webb Ph Iv Subph 4a & 4b
Del Webb Ph V
Del Webb Ph V Sph D
Del Webb Ph V Subph 5a 5b 5c
Del Webb Phase Ib Subphases D
Edgewater Village
Edgewater Village Sp A Un 5
Edgewater Village Subphase A
Edgewater Village Subphase A U
Edgewater Village Subphase B
Greenbrook Village
Greenbrook Village Ph Ll
Greenbrook Village Sp Bb Un 1
Greenbrook Village Sp Gg Un2
Greenbrook Village Subphase Bb
Greenbrook Village Subphase Cc
Greenbrook Village Subphase Gg
Greenbrook Village Subphase K
Greenbrook Village Subphase Kk
Greenbrook Village Subphase L
Greenbrook Village Subphase Ll
Greenbrook Village Subphase P
Greenbrook Village Subphase T
Greenbrook Village Subphase Y
Greenbrook Village Subphase Z
Isles At Lakewood Ranch
Isles At Lakewood Ranch Ph I-a
Isles At Lakewood Ranch Ph Ia
Isles At Lakewood Ranch Ph Ii
Lake Club
Lake Club Ph I
Lake Club Ph Ii
Lake Club Ph Iv Subph A Aka Ge
Lake Club Ph Iv Subph C2
Lake Club Ph Iv Subphase A Aka
Lakewood Ranch
Lakewood Ranch Cc Sp C Un 5
Lakewood Ranch Ccv Sp Ff
Lakewood Ranch Ccv Sp Ii
Lakewood Ranch Country Club
Lakewood Ranch Country Club Vi
River Club
River Club North Lts 113-147
River Club North Lts 113147
River Club South Subphase Ii
River Club South Subphase Iv
River Club South Subphase V-a
River Club South Subphase V-b3
River Club South Subphase Va
River Club South Subphase Vb3
Riverwalk Ridge
Riverwalk Village Cypress Bank
Riverwalk Village Subphase F
Summerfield Village
Summerfield Village Cypress Ba
Summerfield Village Sp C Un 5
Summerfield Village Subphase A
Summerfield Village Subphase B
Summerfield Village Subphase C
Summerfield Village Subphase D
Willowbrook Ph 1

- Natalie Gorse, REALTOR ®
- Tropic Shores Realty
- Office: 352.684.7371
- Mobile: 352.584.7611
- Fax: 352.584.7611
- nataliegorse352@gmail.com





















































































