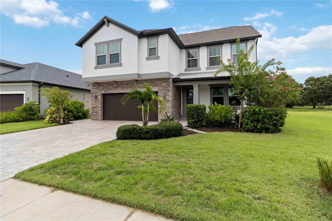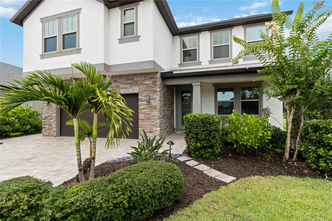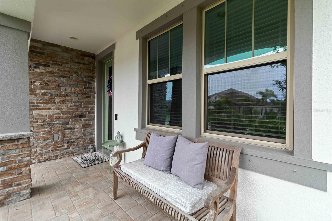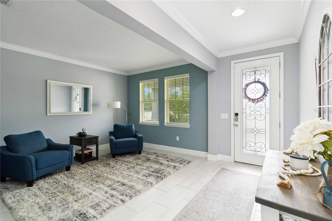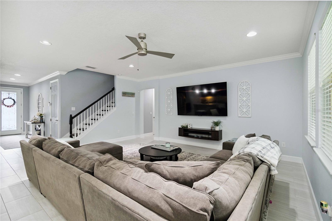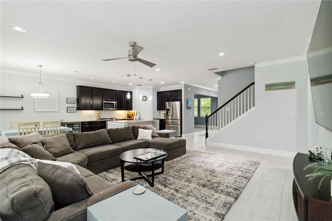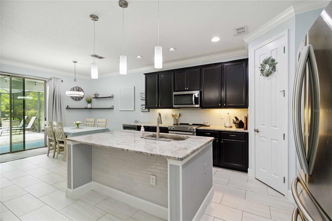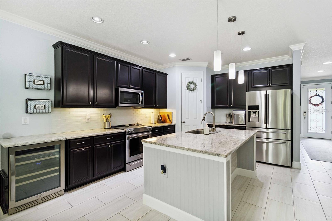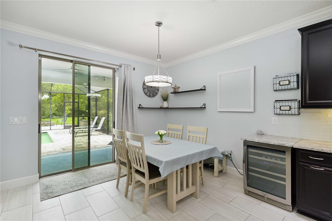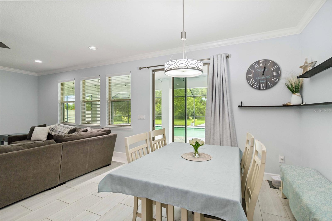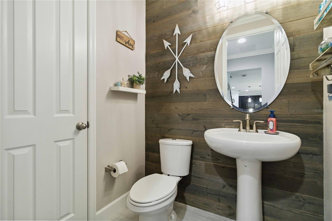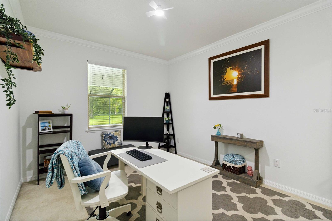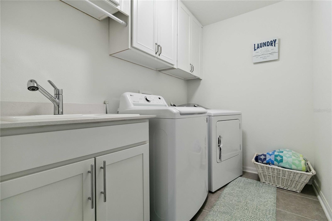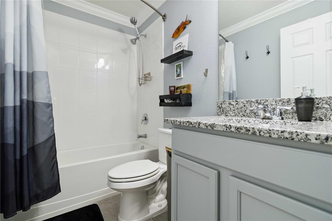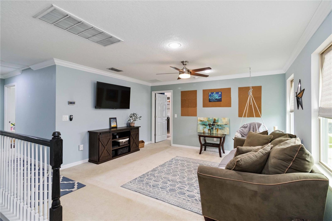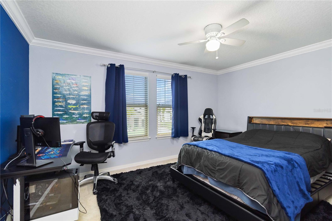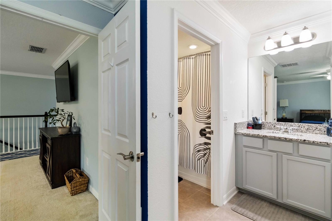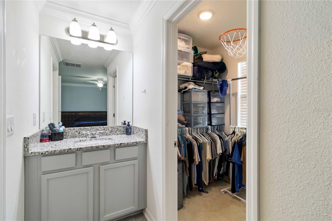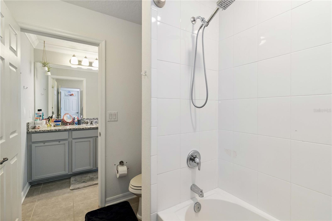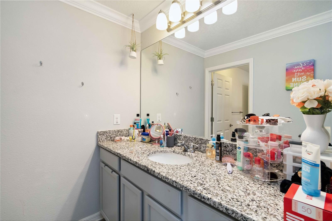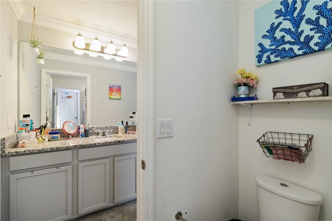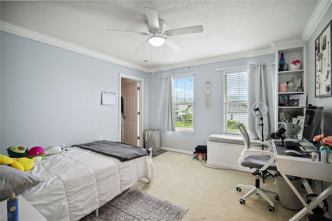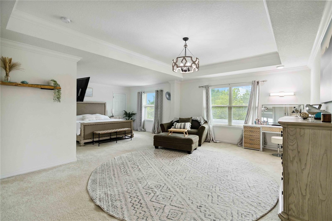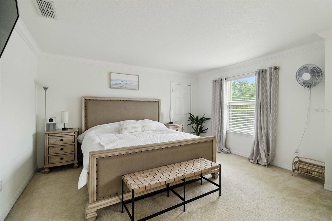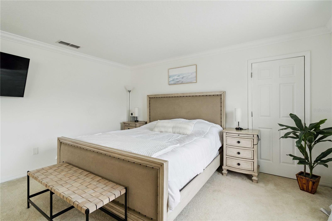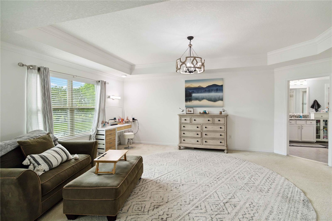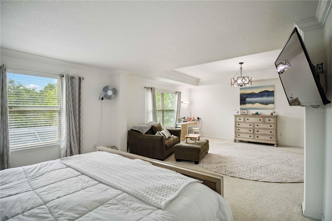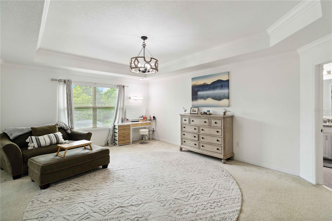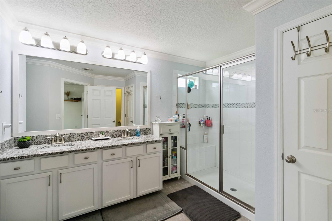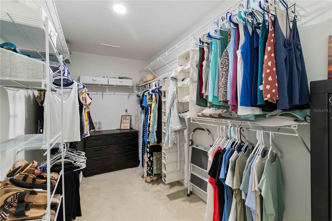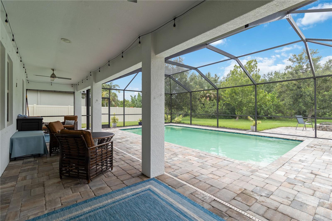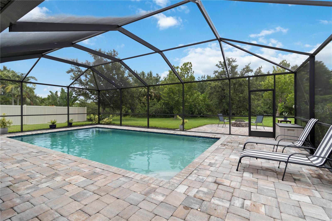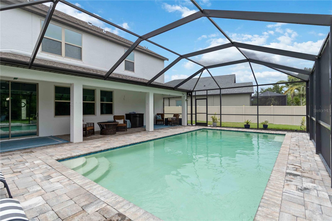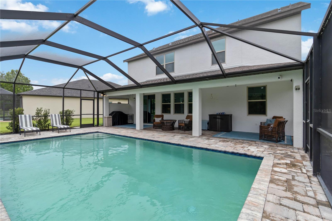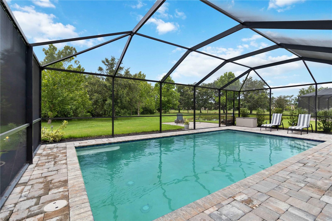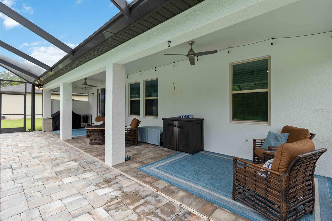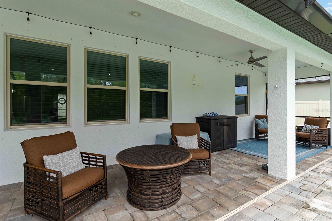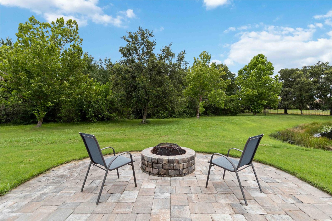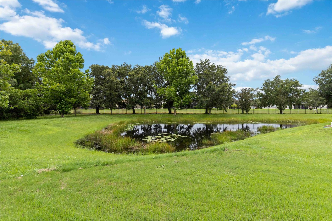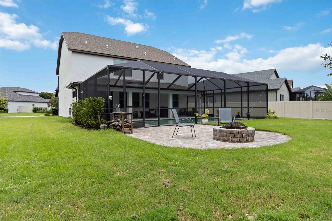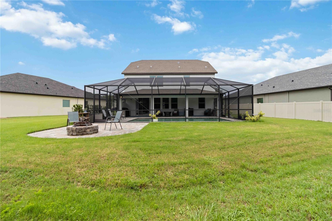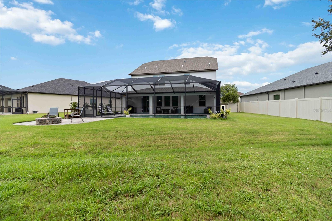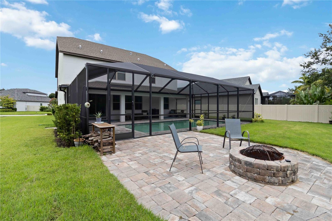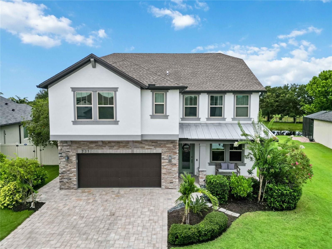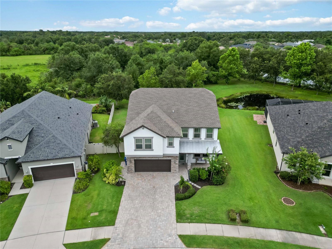731 116th Court Ne, BRADENTON, FL 34212
Property Photos
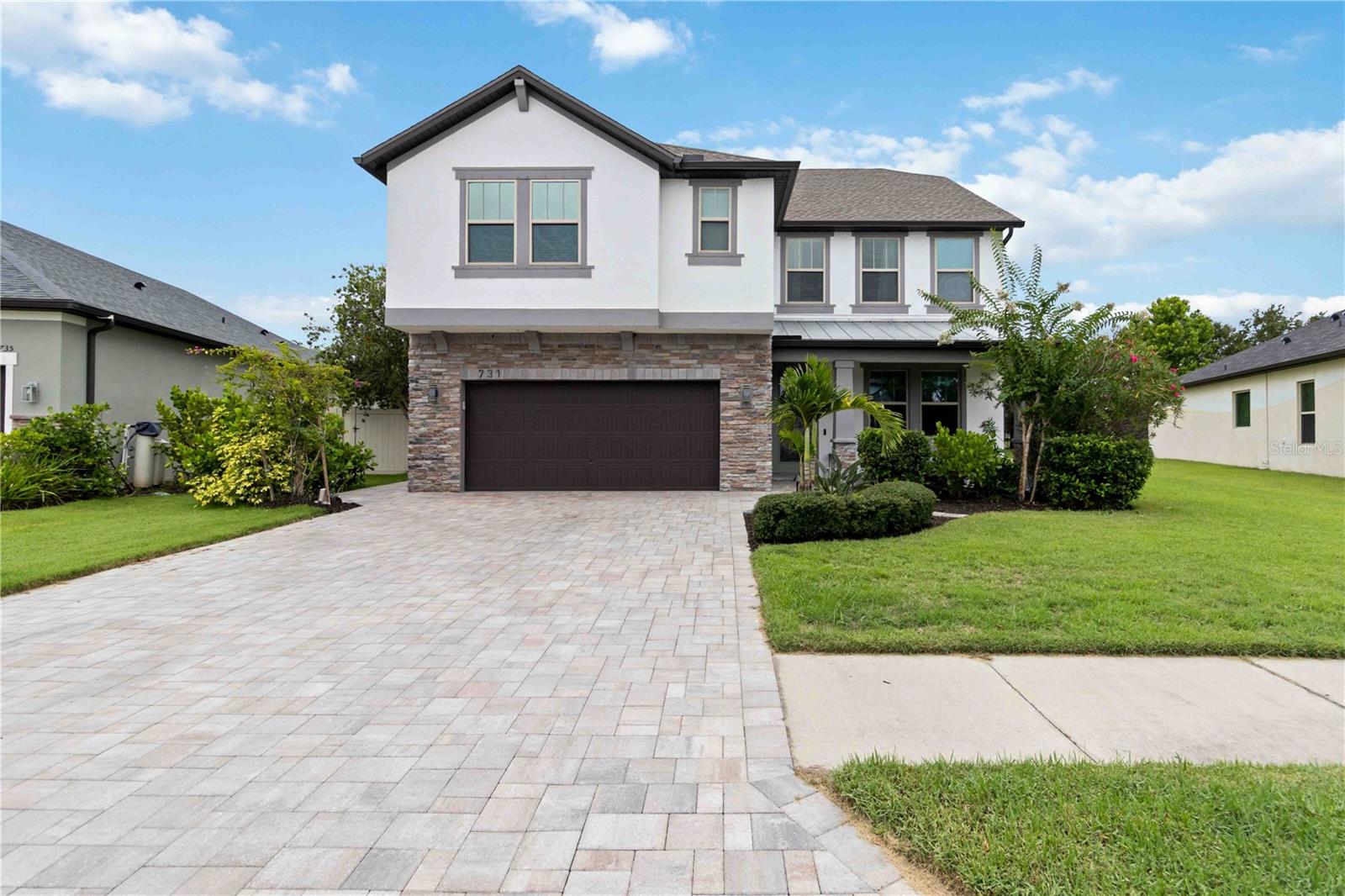
Would you like to sell your home before you purchase this one?
Priced at Only: $684,900
For more Information Call:
Address: 731 116th Court Ne, BRADENTON, FL 34212
Property Location and Similar Properties
- MLS#: A4657732 ( Residential )
- Street Address: 731 116th Court Ne
- Viewed: 114
- Price: $684,900
- Price sqft: $221
- Waterfront: No
- Year Built: 2016
- Bldg sqft: 3104
- Bedrooms: 3
- Total Baths: 4
- Full Baths: 3
- 1/2 Baths: 1
- Days On Market: 126
- Additional Information
- Geolocation: 27.5106 / -82.424
- County: MANATEE
- City: BRADENTON
- Zipcode: 34212
- Subdivision: Raven Crest
- Elementary School: Freedom Elementary
- Middle School: Carlos E. Haile Middle
- High School: Parrish Community High

- DMCA Notice
-
Description**Your Perfect Family Home Just Got Better Major Price Reduction! ** The sellers are motivated and ready to move bring your offer today! Welcome to this beautiful two story heated saltwater pool home tucked away in Raven Crest, a peaceful, family friendly neighborhood with ONLY 38 homesites. Enjoy the charm of country style living with the convenience of being just minutes from top rated schools, parks, shopping, dining, and I 75. Thoughtfully designed for comfort and functionality, this spacious home offers 3 bedrooms, 3 full bathrooms, a versatile den/home office, guest room or fourth bedroom. The upstairs bonus living roomideal for a playroom, teen retreat, or movie space, along with two oversized bedrooms that have a Jack & Jill bathroom and the oversized Primary suite boast two walk in closets. The open concept kitchen and family room create a welcoming hub for everyday living and entertaining. Step out back to your screened in heated saltwater pool, complete with therapy jets for a spa like experience. The private, wooded lot with tranquil pond views offers the perfect backdrop for relaxing afternoons or lively gatherings. Beyond the lanai, enjoy an additional patio area with a wood burning firepitperfect for evening smores, storytelling, or quiet moments under the stars. This home also features numerous upgrades for long term peace of mind, including a newer roof 2022, energy efficient foam insulation, a full gutter system, and more. With a low HOA, no CDD fees, and a warm, welcoming community vibe, this Raven Crest gem offers the perfect blend of space, style, and serenity. Schedule your showing today and start your next adventure here!
Payment Calculator
- Principal & Interest -
- Property Tax $
- Home Insurance $
- HOA Fees $
- Monthly -
For a Fast & FREE Mortgage Pre-Approval Apply Now
Apply Now
 Apply Now
Apply NowFeatures
Building and Construction
- Builder Name: Meritage
- Covered Spaces: 0.00
- Exterior Features: Lighting, Rain Gutters, Sidewalk, Sliding Doors
- Flooring: Carpet, Ceramic Tile
- Living Area: 3104.00
- Roof: Shingle
Property Information
- Property Condition: Completed
Land Information
- Lot Features: Paved
School Information
- High School: Parrish Community High
- Middle School: Carlos E. Haile Middle
- School Elementary: Freedom Elementary
Garage and Parking
- Garage Spaces: 2.00
- Open Parking Spaces: 0.00
Eco-Communities
- Pool Features: Gunite, Heated, In Ground, Lighting, Salt Water, Screen Enclosure, Tile
- Water Source: Public
Utilities
- Carport Spaces: 0.00
- Cooling: Central Air
- Heating: Electric
- Pets Allowed: Breed Restrictions, Number Limit, Size Limit, Yes
- Sewer: Public Sewer
- Utilities: BB/HS Internet Available, Cable Available, Electricity Connected, Sewer Connected, Sprinkler Recycled, Underground Utilities, Water Connected
Finance and Tax Information
- Home Owners Association Fee Includes: Common Area Taxes, Maintenance Grounds, Management
- Home Owners Association Fee: 166.00
- Insurance Expense: 0.00
- Net Operating Income: 0.00
- Other Expense: 0.00
- Tax Year: 2024
Other Features
- Appliances: Dishwasher, Disposal, Dryer, Electric Water Heater, Exhaust Fan, Freezer, Ice Maker, Microwave, Range, Refrigerator, Washer
- Association Name: Folio Management
- Association Phone: Chris Steidel
- Country: US
- Furnished: Unfurnished
- Interior Features: Ceiling Fans(s), Crown Molding, Eat-in Kitchen, Living Room/Dining Room Combo, Open Floorplan, PrimaryBedroom Upstairs, Solid Surface Counters, Walk-In Closet(s), Window Treatments
- Legal Description: LOT 25 RAVEN CREST PI#5471.0425/9
- Levels: Two
- Area Major: 34212 - Bradenton
- Occupant Type: Owner
- Parcel Number: 547104259
- Possession: Negotiable
- Style: Craftsman
- View: Pool, Trees/Woods, Water
- Views: 114
- Zoning Code: PDR

- Natalie Gorse, REALTOR ®
- Tropic Shores Realty
- Office: 352.684.7371
- Mobile: 352.584.7611
- Fax: 352.799.3239
- nataliegorse352@gmail.com

