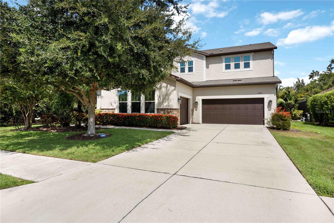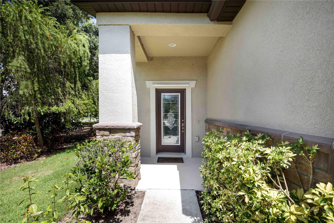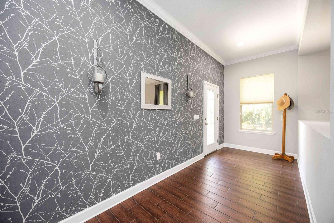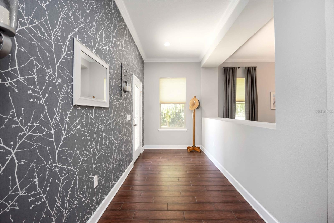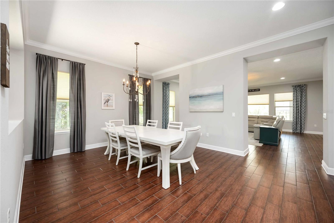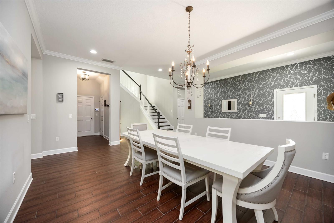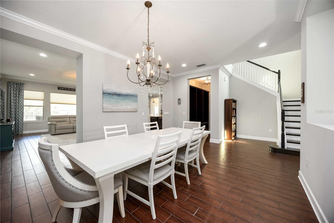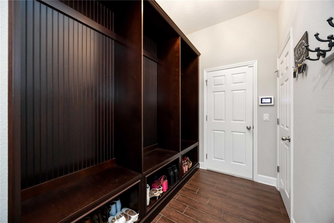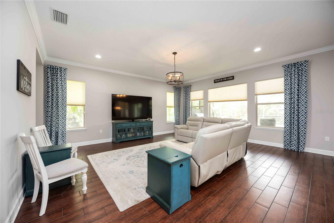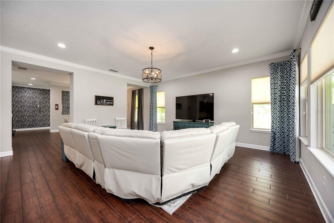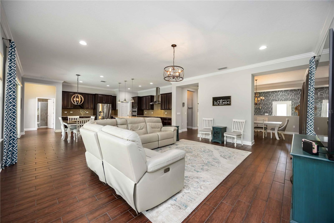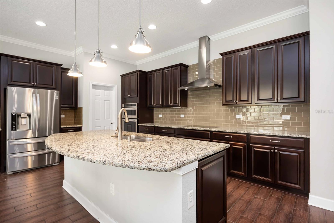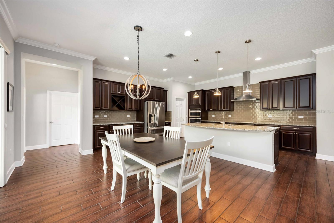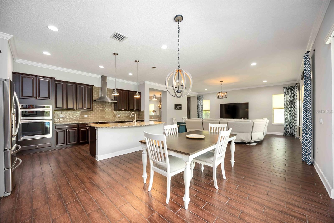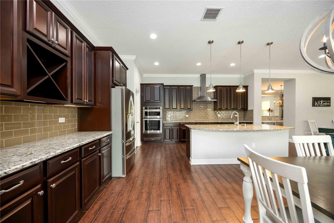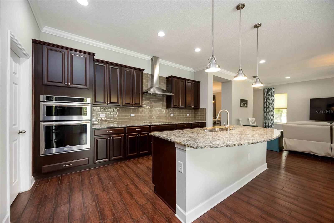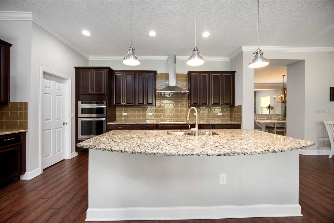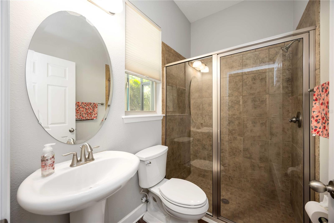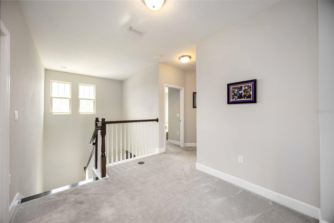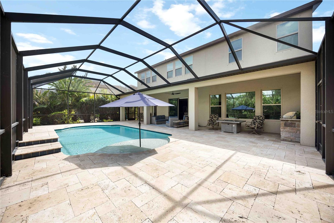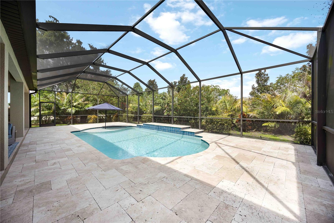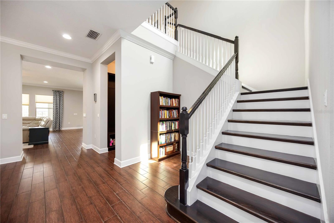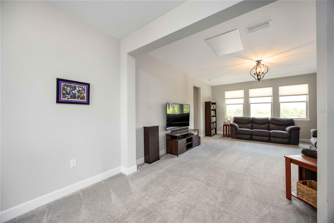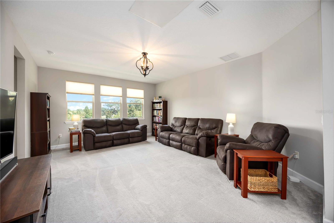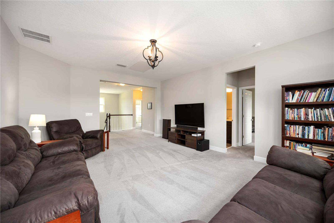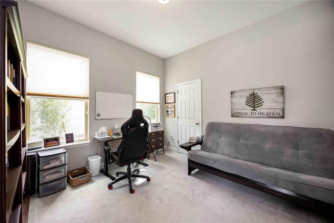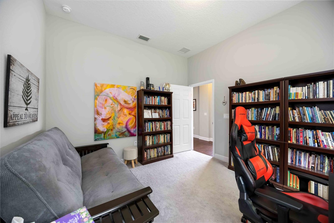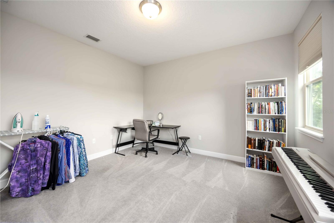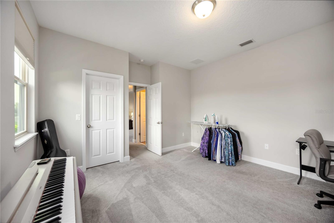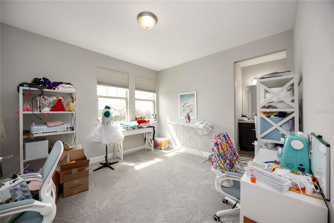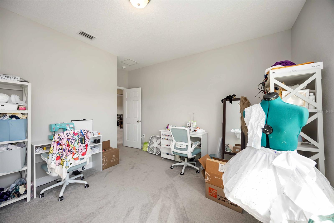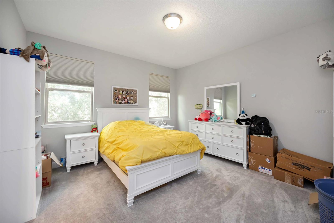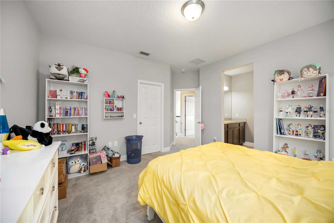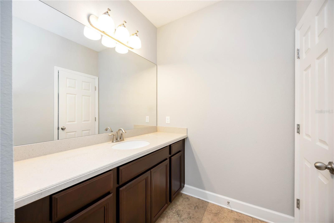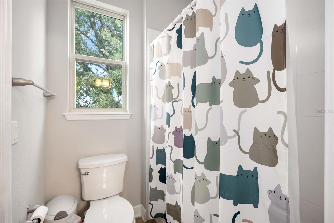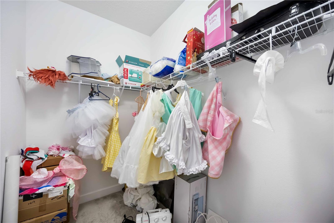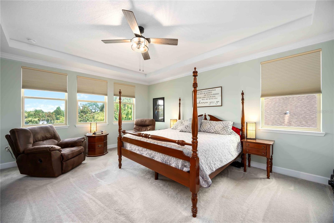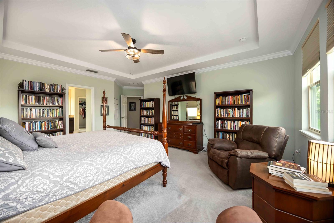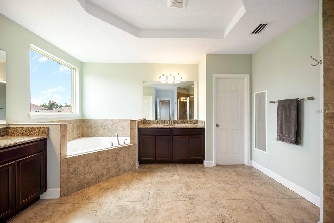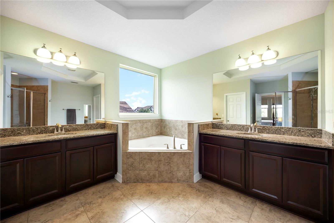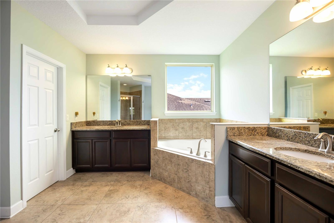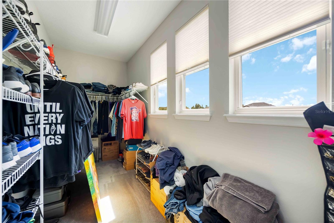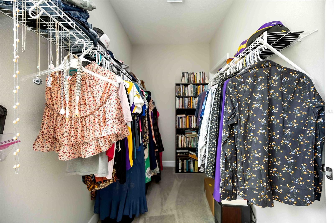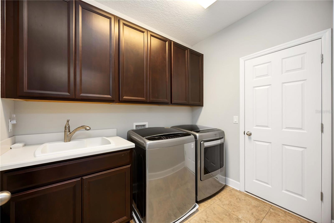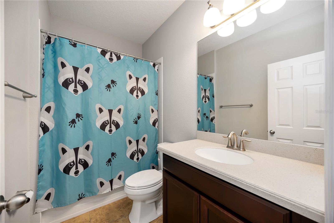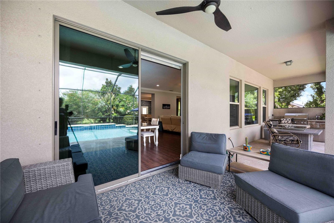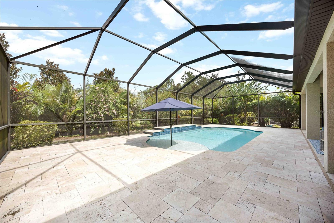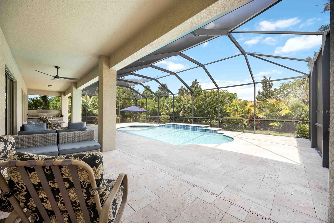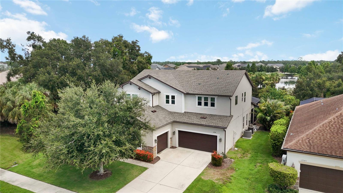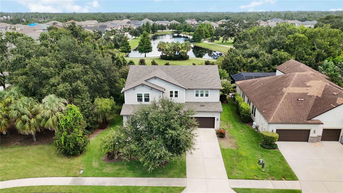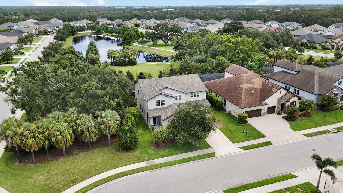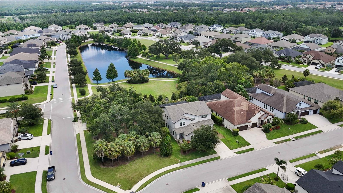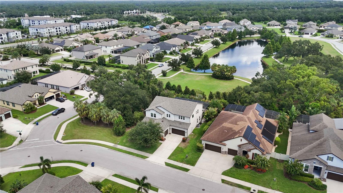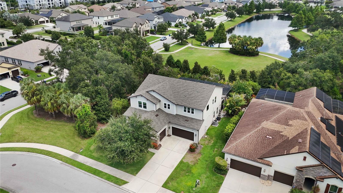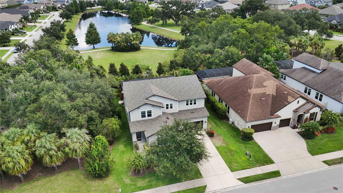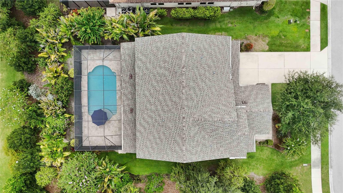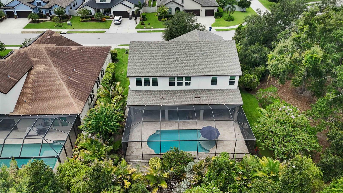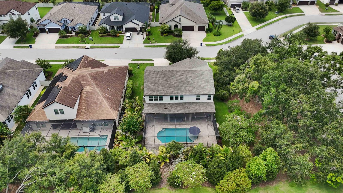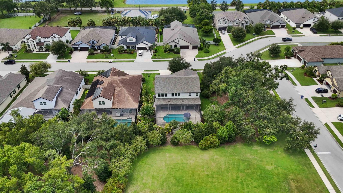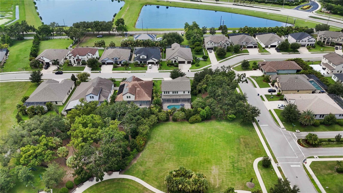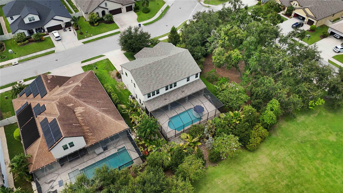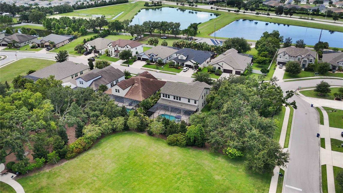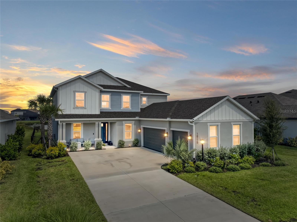12941 Bliss Loop, BRADENTON, FL 34211
Property Photos
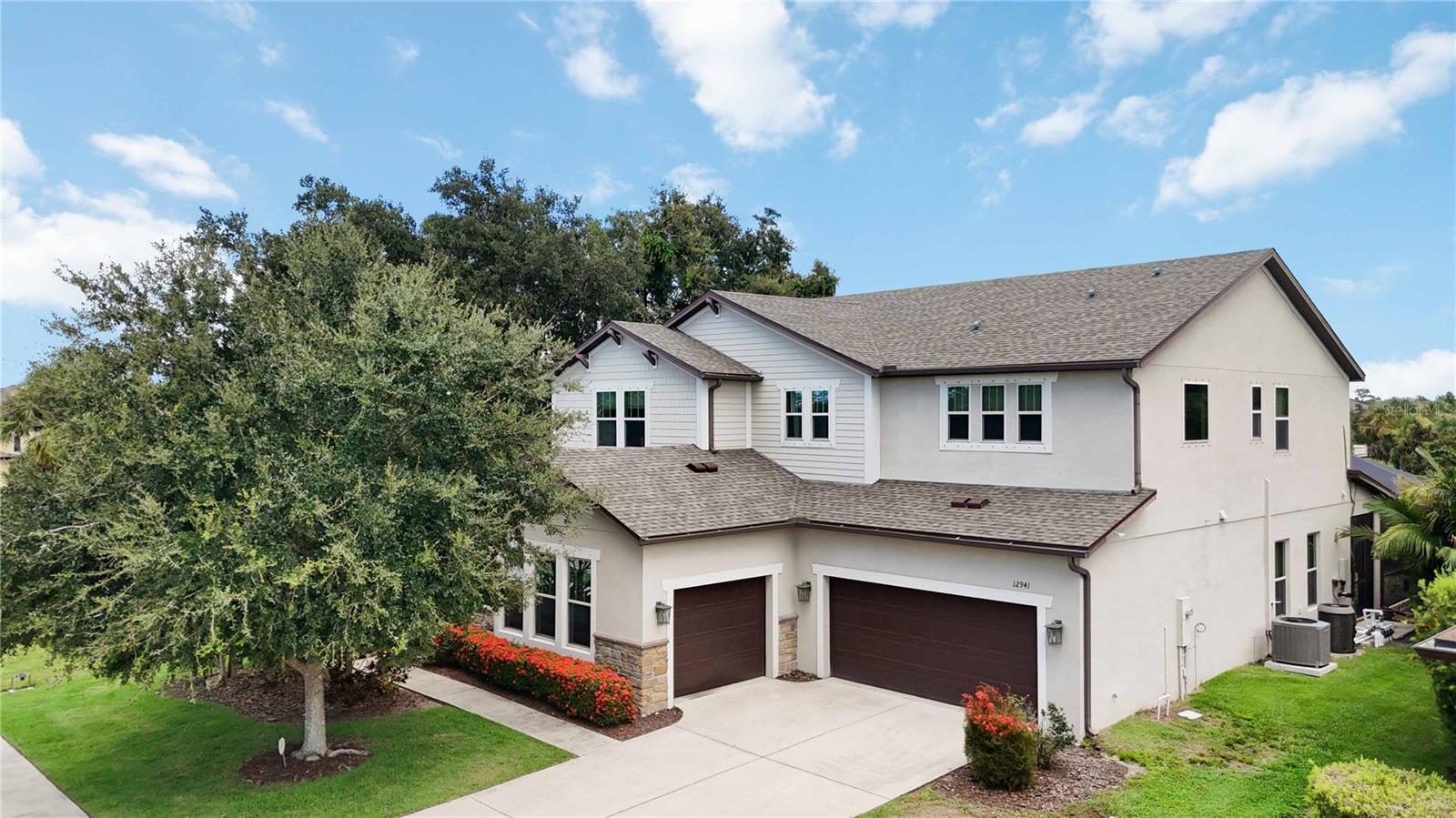
Would you like to sell your home before you purchase this one?
Priced at Only: $899,999
For more Information Call:
Address: 12941 Bliss Loop, BRADENTON, FL 34211
Property Location and Similar Properties
- MLS#: A4660961 ( Residential )
- Street Address: 12941 Bliss Loop
- Viewed: 95
- Price: $899,999
- Price sqft: $182
- Waterfront: No
- Year Built: 2015
- Bldg sqft: 4953
- Bedrooms: 5
- Total Baths: 4
- Full Baths: 4
- Garage / Parking Spaces: 3
- Days On Market: 88
- Additional Information
- Geolocation: 27.4784 / -82.4121
- County: MANATEE
- City: BRADENTON
- Zipcode: 34211
- Subdivision: Serenity Creek
- Provided by: KW COASTAL LIVING II
- Contact: Sylvia Abdelsalam
- 941-556-0500

- DMCA Notice
-
DescriptionWelcome to 12941 bliss loop where luxury, comfort, and serenity converge nestled in the highly coveted, gated enclave of serenity creek, this exceptional 5 bedroom, 4 bath residence is more than a home it's an everyday escape. Thoughtfully crafted by meritage homes, this 3,600+ square foot masterpiece is situated on a rare oversized lot with no rear neighbors, offering panoramic views of lush green space that feel like a private park in your own backyard. From the moment you arrive, the curb appeal captivates featuring a brand new 2024 roof, a 3 car garage, and a resort style pool oasis that rivals any luxury retreat. Imagine lounging on the sun shelf, the calming sound of the tranquil waterfall in the background, tropical landscaping swaying gently in the breeze, and a new pool heater (2024) keeping the water perfect year round. Whether youre entertaining under the vaulted, screened lanai or preparing a sunset dinner in the fully equipped outdoor kitchen, this space was designed for unrivaled relaxation and effortless entertaining. Inside, elegance and functionality blend seamlessly. Gorgeous wood look plank tile, crown molding and abundant natural light flow through the open concept floor plan. At the heart of the home lies the expansive gourmet chefs kitchen, showcasing granite countertops, induction cooktop, dual convection ovens, walk in pantry, custom built ins a dream for entertainers and home chefs alike. Downstairs, a flexible fifth bedroom with a full bath is perfect for guests, a home office, or multi generational living. A thoughtfully designed mudroom with custom built ins keeps life beautifully organized. Upstairs, a spacious loft offers the ideal bonus space for a media room, playroom, or teen retreat. The primary suite is a true sanctuary, featuring a spa inspired ensuite, generous walk in closet, and the convenience of direct access to the laundry room. Each additional bedroom includes its own walk in closet, with two sharing a jack & jill bath, and a fourth bedroom enjoying its own private bath an ideal layout for families of any size. This home is not only stunning its smart. Enjoy peace of mind with a whole home water filtration system, hurricane shutters, and a security system, all within a no cdd community that offers a dog park, playground, and is zoned for top rated a schools. Located just minutes from i 75, lakewood ranch, premier shopping and dining, golf courses, and the world renowned gulf coast beaches, this property delivers an unmatched combination of luxury and convenience. This is the best and perfect time to claim your piece of endless summer living. 12941 bliss loop isnt just a home its a lifestyle. Dont miss your opportunity to own this rare slice of paradise.
Payment Calculator
- Principal & Interest -
- Property Tax $
- Home Insurance $
- HOA Fees $
- Monthly -
For a Fast & FREE Mortgage Pre-Approval Apply Now
Apply Now
 Apply Now
Apply NowFeatures
Building and Construction
- Covered Spaces: 0.00
- Exterior Features: Lighting, Sidewalk
- Flooring: Tile
- Living Area: 3684.00
- Roof: Shingle
Garage and Parking
- Garage Spaces: 3.00
- Open Parking Spaces: 0.00
Eco-Communities
- Pool Features: In Ground
- Water Source: Public
Utilities
- Carport Spaces: 0.00
- Cooling: Central Air
- Heating: Central
- Pets Allowed: Yes
- Sewer: Public Sewer
- Utilities: BB/HS Internet Available, Cable Available, Cable Connected, Electricity Connected
Finance and Tax Information
- Home Owners Association Fee: 518.00
- Insurance Expense: 0.00
- Net Operating Income: 0.00
- Other Expense: 0.00
- Tax Year: 2024
Other Features
- Appliances: Dishwasher, Microwave, Range, Refrigerator
- Association Name: Bill Ashby
- Association Phone: 941-870-5600
- Country: US
- Interior Features: Ceiling Fans(s)
- Legal Description: LOT 97 SERENITY CREEK SUBDIVISION PI#5684.0430/9
- Levels: Two
- Area Major: 34211 - Bradenton/Lakewood Ranch Area
- Occupant Type: Owner
- Parcel Number: 568404309
- Views: 95
- Zoning Code: PDR
Similar Properties
Nearby Subdivisions
0580100 Avalon Woods Ph Ii Lot
Arbor Grande
Avaunce
Azario At Esplanade
Azario Esplanade
Azario Esplanade Ph Ii Subph C
Azario Esplanade Ph Iii Subph
Bridgewater At Lakewood Ranch
Bridgewater Ph I At Lakewood R
Bridgewater Ph Ii At Lakewood
Bridgewater Ph Iii At Lakewood
Central Park
Central Park Ph B-1
Central Park Ph B1
Central Park Subphase A-2b
Central Park Subphase A2a
Central Park Subphase A2b
Central Park Subphase B-2a & B
Central Park Subphase B2a B2c
Central Park Subphase B2b
Central Park Subphase D1aa
Central Park Subphase E-1b
Central Park Subphase E1b
Central Park Subphase G-2a & G
Central Park Subphase G2a G2b
Cresswind
Cresswind Ph Ii Subph A B C
Cresswind Ph Ii Subph A, B & C
Cresswind Ph Iii
Eagle Trace
Eagle Trace Ph I
Eagle Trace Ph Iiia
Eagle Trace Ph Iiib
Esplanade At Lakewood Ranch
Esplanade Golf And Country Clu
Esplanade Ph I Subphase H & I
Esplanade Ph Ii
Esplanade Ph Iii A,b,c,d,j&par
Esplanade Ph Iii Rev Por
Esplanade Ph Iii Subphases E,
Esplanade Ph Viii Subphase A &
Harmony At Lakewood Ranch Ph I
Indigo
Indigo Ph Iv V
Indigo Ph Iv & V
Indigo Ph Vi Subphase 6b 6c R
Indigo Ph Vii Subphase 7a 7b
Indigo Ph Viii Subph 8a 8b 8c
Lakewood National Golf Club Ph
Lakewood National Golf Culb Ph
Lakewood Park
Lakewood Ranch Solera
Lakewood Ranch Solera Ph Ia I
Lakewood Ranch Solera Ph Ic I
Lorraine Lakes
Lorraine Lakes Ph I
Lorraine Lakes Ph Iia
Lorraine Lakes Ph Iib-3 & Iic
Lorraine Lakes Ph Iib1 Iib2
Lorraine Lakes Ph Iib3 Iic
Mallory Park Ph I A C E
Mallory Park Ph I A, C & E
Mallory Park Ph I D Ph Ii A
Mallory Park Ph Ii Subph C D
Mallory Park Ph Ii Subph C & D
Not Applicable
Not In Subdivision
Palisades Ph I
Panther Ridge
Panther Ridge Ranches
Panther Ridge The Trails Ii
Park East At Azario
Park East At Azario Ph I Subph
Park East At Azario Ph Ii
Polo Run Ph Ia Ib
Polo Run Ph Iia Iib
Polo Run Ph Iia & Iib
Polo Run Ph Iic Iid Iie
Polo Runlakewood Ranch
Pomello City Central
Pomello Park
Rosedale
Rosedale 11
Rosedale 6a
Rosedale 8 Westbury Lakes
Rosedale 9
Rosedale Add Ph I
Rosedale Add Ph Ii
Rosedale Addition Phase Ii
Saddlehorn Estates
Sapphire Point Ph I Ii Subph
Sapphire Point Ph I & Ii Subph
Savanna At Lakewood Ranch Ph I
Savanna At Lakewood Ranch Phas
Seaflower
Serenity Creek
Serenity Creek Rep Of Tr N
Solera At Lakewood Ranch
Solera At Lakewood Ranch Ph Ii
Star Farms
Star Farms At Lakewood Ranch
Star Farms Ph I-iv
Star Farms Ph Iiv
Star Farms Ph Iv Subph A
Star Farms Ph Iv Subph B C
Star Farms Ph Iv Subph H I
Sweetwater At Lakewood Ranch
Sweetwater At Lakewood Ranch P
Sweetwater Villas At Lakewood
Sweetwater/lakewood Ranch Ph I
Sweetwaterlakewood Ranch Ph I
Woodleaf Hammock Ph I

- Natalie Gorse, REALTOR ®
- Tropic Shores Realty
- Office: 352.684.7371
- Mobile: 352.584.7611
- Fax: 352.799.3239
- nataliegorse352@gmail.com

