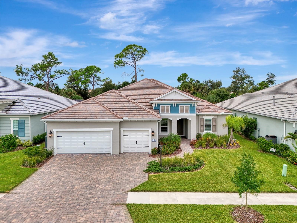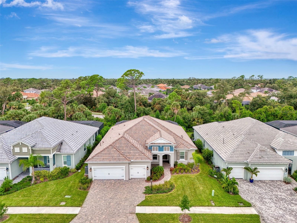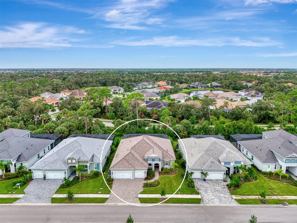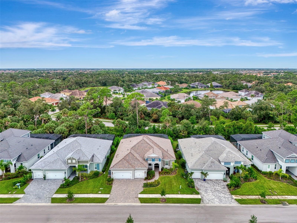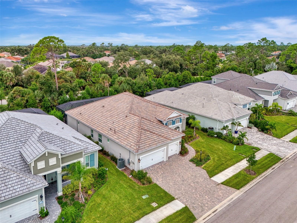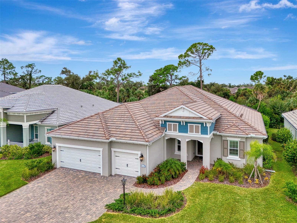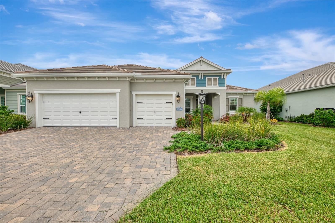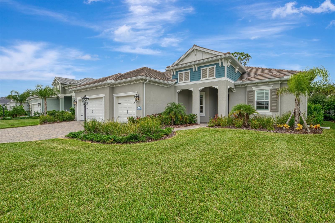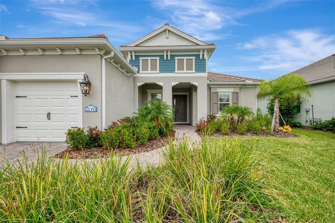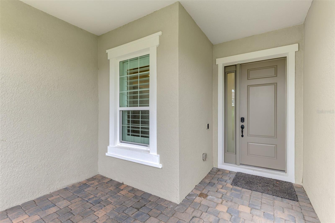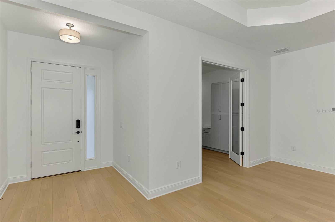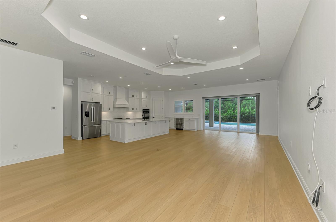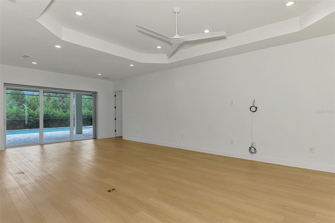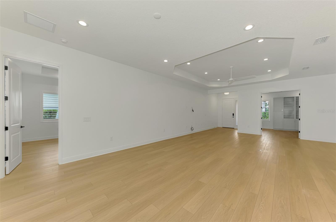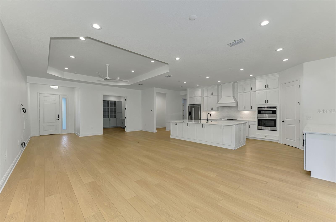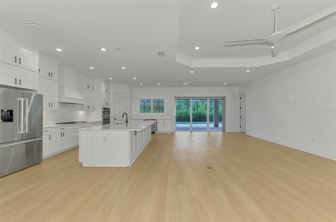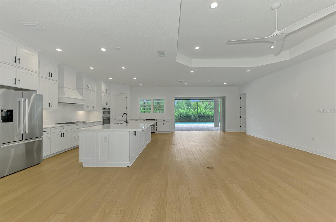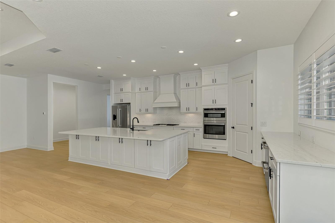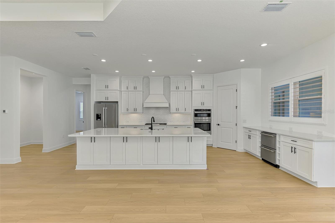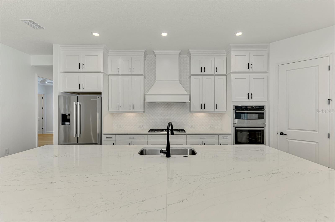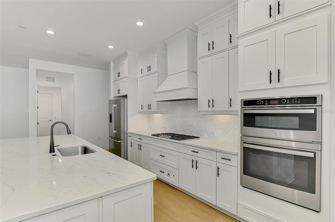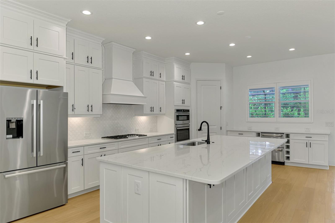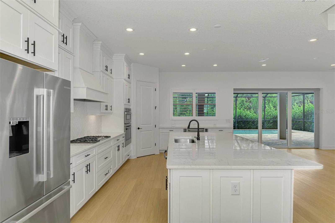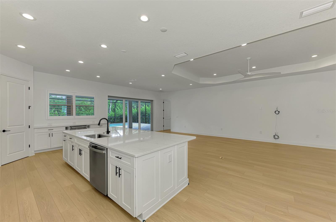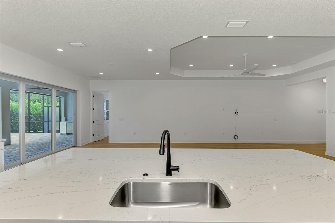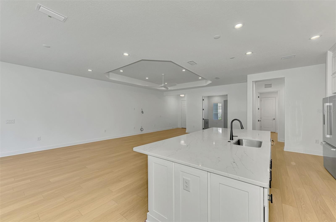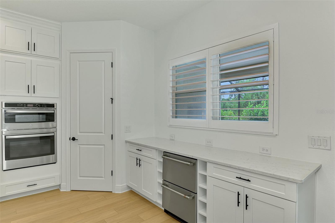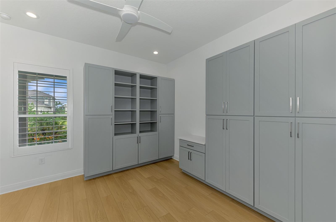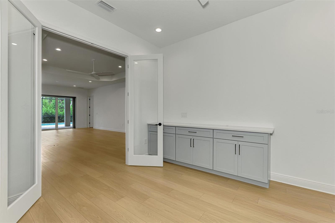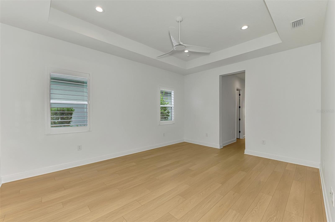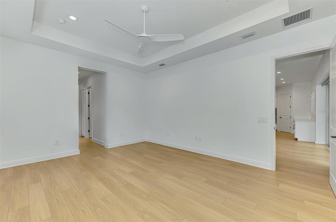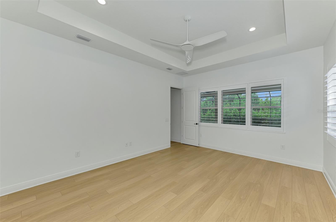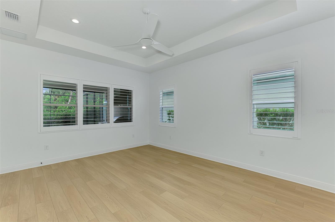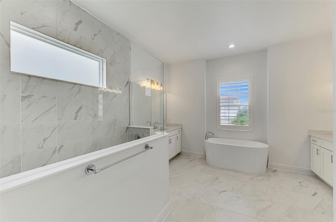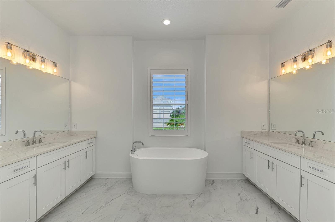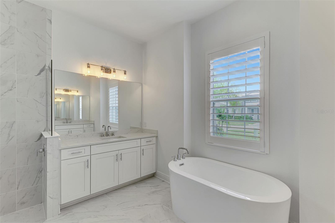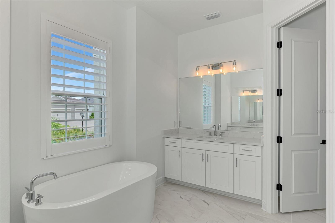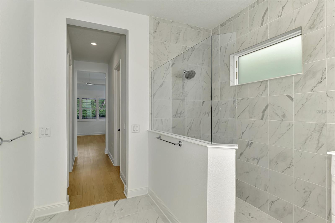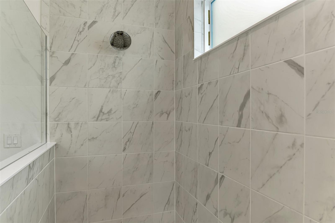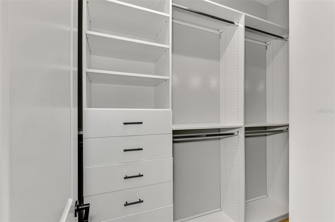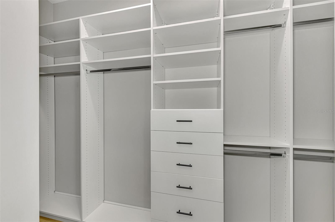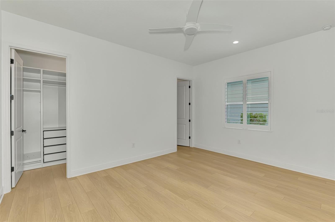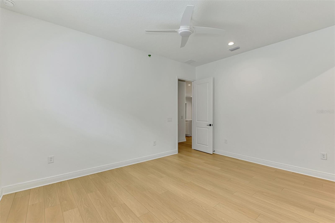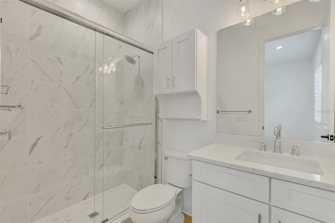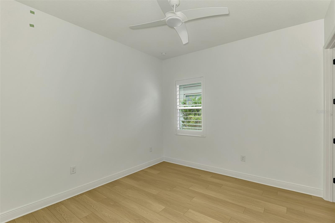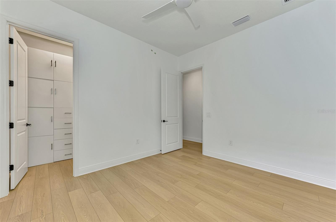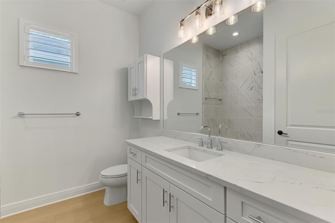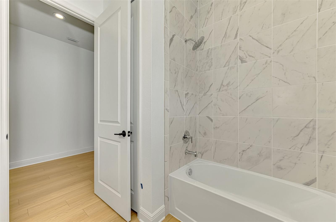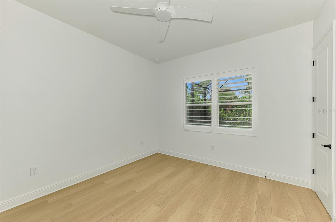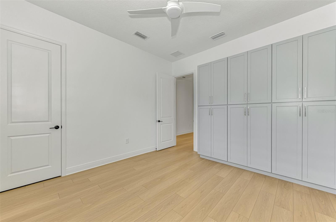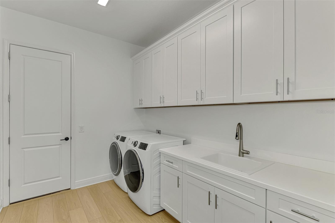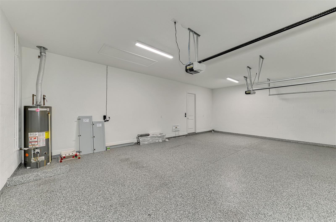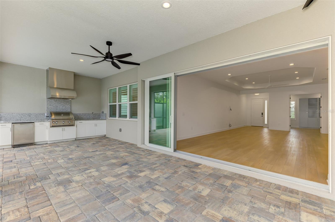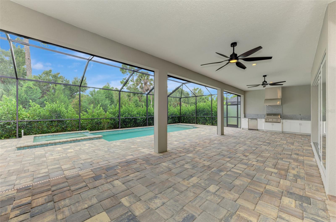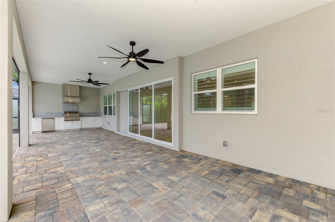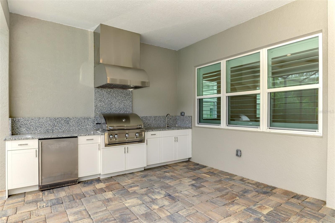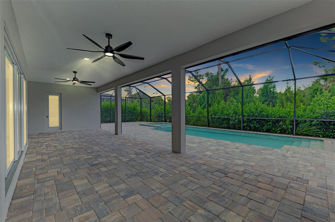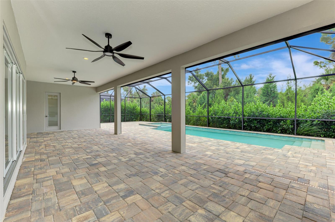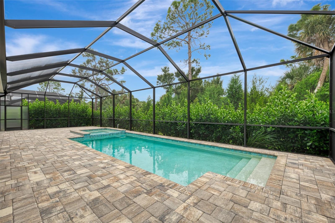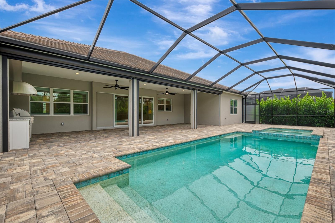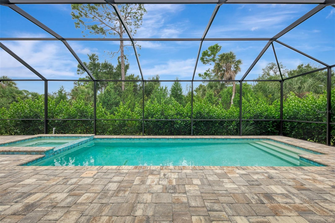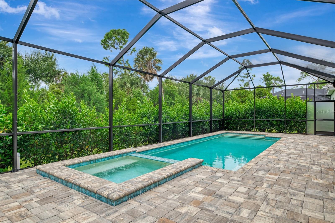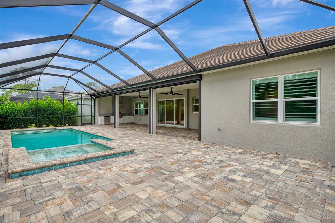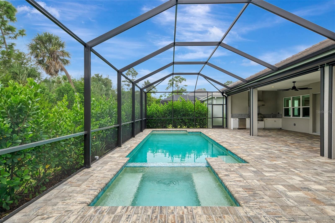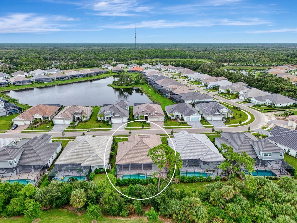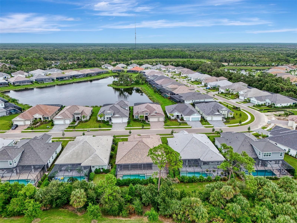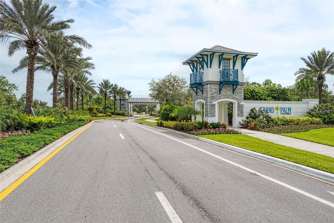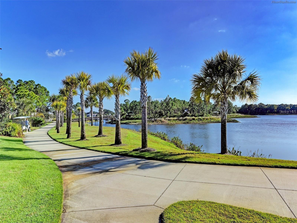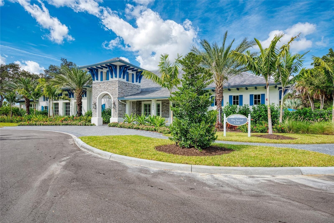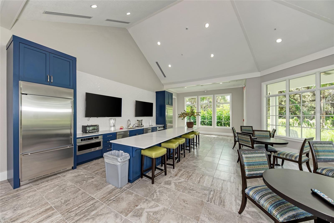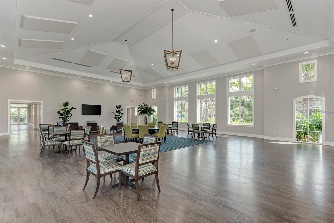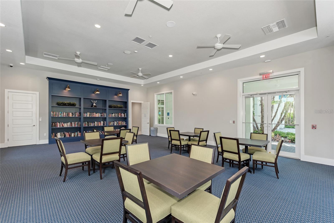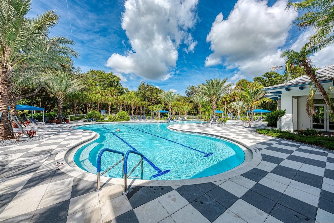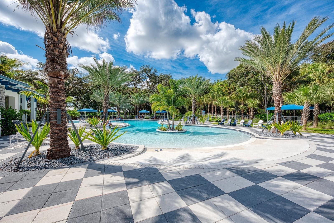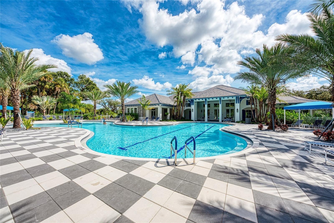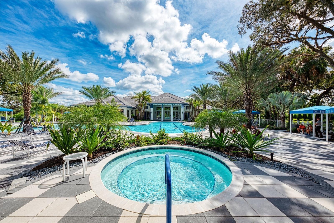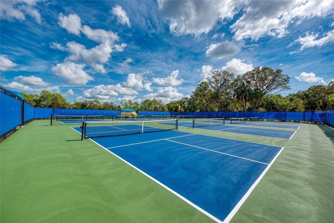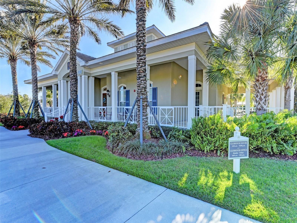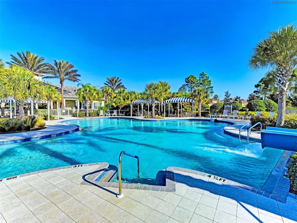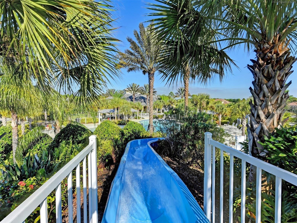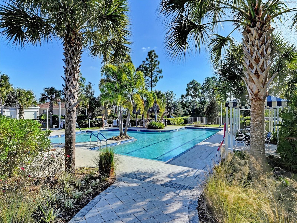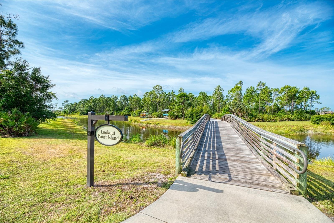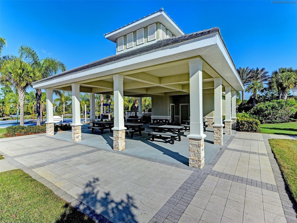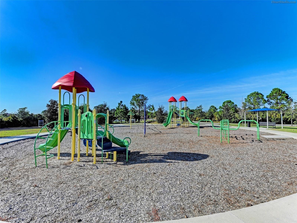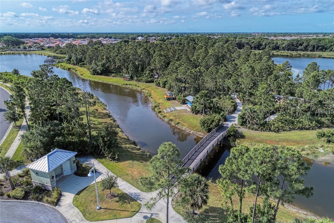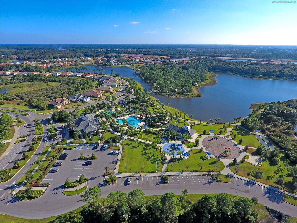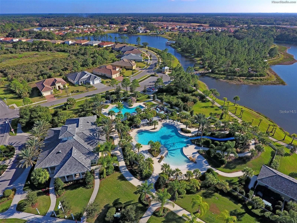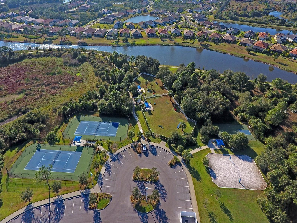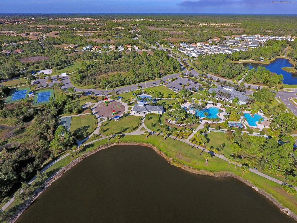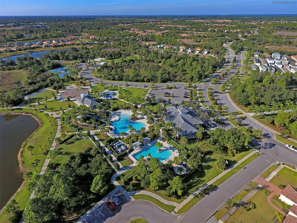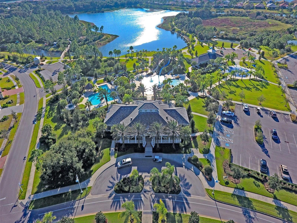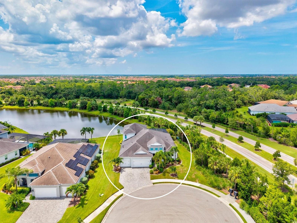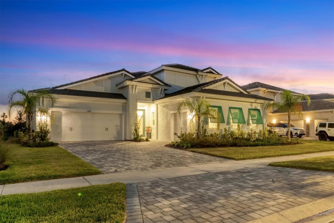21353 Holmes Circle, VENICE, FL 34293
Property Photos
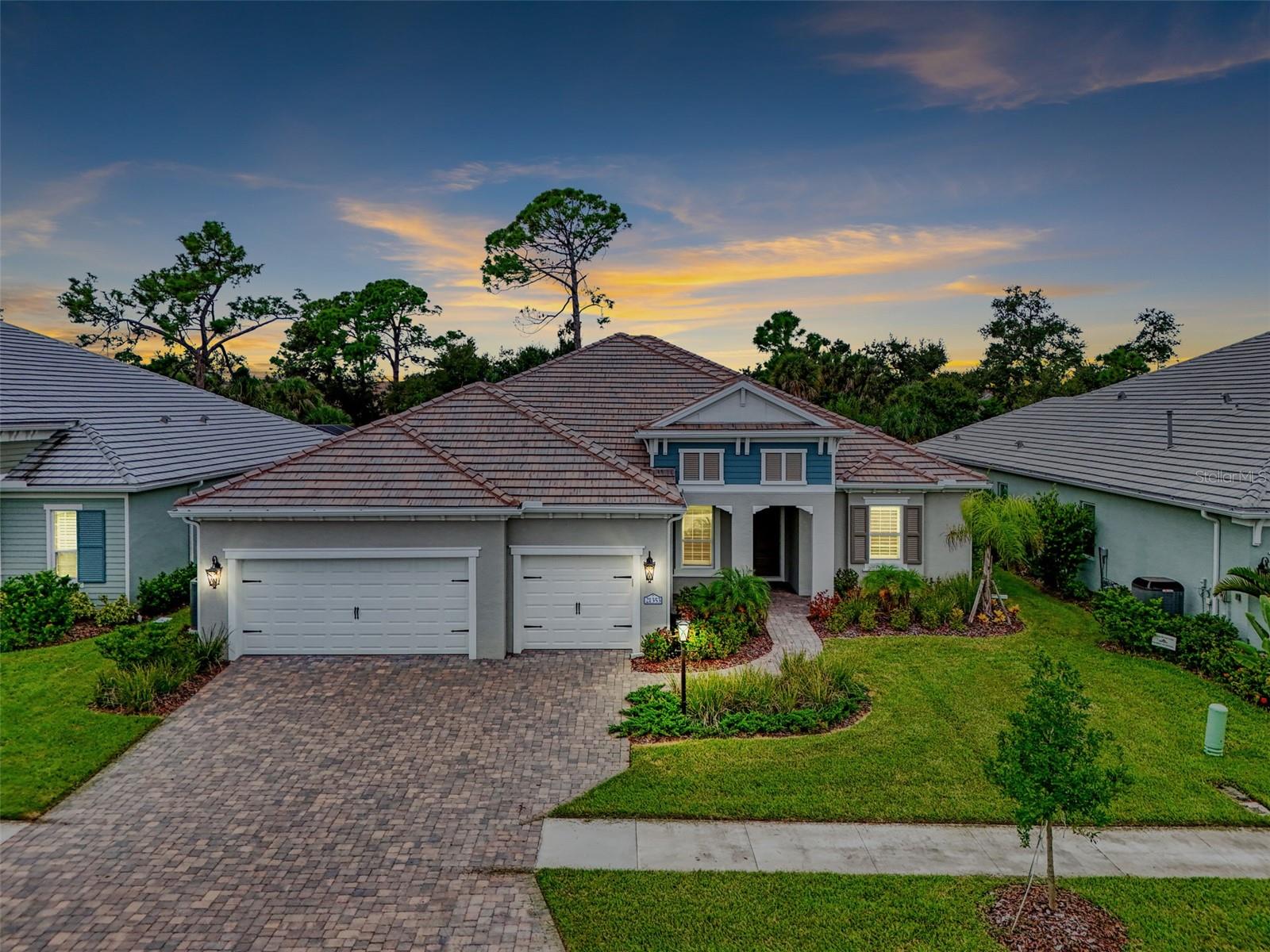
Would you like to sell your home before you purchase this one?
Priced at Only: $1,150,000
For more Information Call:
Address: 21353 Holmes Circle, VENICE, FL 34293
Property Location and Similar Properties
- MLS#: A4665568 ( Residential )
- Street Address: 21353 Holmes Circle
- Viewed: 71
- Price: $1,150,000
- Price sqft: $269
- Waterfront: No
- Year Built: 2023
- Bldg sqft: 4283
- Bedrooms: 4
- Total Baths: 3
- Full Baths: 3
- Garage / Parking Spaces: 3
- Days On Market: 36
- Additional Information
- Geolocation: 27.0705 / -82.3297
- County: SARASOTA
- City: VENICE
- Zipcode: 34293
- Subdivision: Grand Palm Ph 2a D 2a C
- Elementary School: Taylor Ranch
- Middle School: Venice Area
- High School: Venice Senior
- Provided by: COLDWELL BANKER REALTY
- Contact: Shana Desiderato
- 941-739-6777

- DMCA Notice
-
DescriptionWelcome to your dream home in the sought after gated community of Grand Palm. This stunning Savannah floor plan offers the perfect blend of coastal elegance and modern comfort with 4 spacious bedrooms, 3 luxurious bathrooms, a dedicated office, and a 3 car garage, all thoughtfully designed across a bright, open layout. Step inside and experience timeless elegance with timeless oak luxury vinyl plank flooring throughout, plantation shutters, and an open concept layout that flows seamlessly into the heart of the home, a true chefs kitchen. Outfitted with a custom cabinet hood, soft close cabinetry, wine cooler cabinets, double drawer under counter refrigerator, and expansive prep space, this kitchen is designed to impress. The office features custom built in cabinetry and storage, ideal for working from home or managing day to day tasks in style. All bedrooms include custom closets, offering ample space and sophisticated organization. Retreat to the expansive primary suite with custom designed closets and a spa like ensuite bath. The home also boasts impact resistant windows, a whole house generator, and Storm Smart electronic screens, offering peace of mind and year round comfort. Outdoor living is redefined with a massive covered lanai, complete with a fully equipped outdoor kitchen, overlooking a sparkling saltwater pool and spa. This private oasis is perfect for relaxing and/or entertaining. With its coastal charm, modern upgrades, and access to Grand Palms resort style amenities, this exceptional home is the epitome of luxury Florida living. Perfectly situated near the Social Club, this home offers effortless access to the resort style pools, a caf and kitchen area, gathering spaces, pickleball courts, and an on site activities coordinator. Hop on your bike and discover Grand Palms 10 acre Exploration Park, private island with fishing piers and scenic walking trails, state of the art fitness center, Splash Park, water slide, tennis and bocce courts, and so much more. With a full calendar of events and activities, every day here feels like a resort getaway.
Payment Calculator
- Principal & Interest -
- Property Tax $
- Home Insurance $
- HOA Fees $
- Monthly -
For a Fast & FREE Mortgage Pre-Approval Apply Now
Apply Now
 Apply Now
Apply NowFeatures
Building and Construction
- Builder Model: Savannah
- Covered Spaces: 0.00
- Exterior Features: Lighting, Outdoor Grill, Outdoor Kitchen, Rain Gutters, Sidewalk, Sliding Doors
- Flooring: Luxury Vinyl, Tile
- Living Area: 2874.00
- Roof: Concrete, Tile
School Information
- High School: Venice Senior High
- Middle School: Venice Area Middle
- School Elementary: Taylor Ranch Elementary
Garage and Parking
- Garage Spaces: 3.00
- Open Parking Spaces: 0.00
Eco-Communities
- Pool Features: Child Safety Fence, Heated, In Ground, Salt Water
- Water Source: Public
Utilities
- Carport Spaces: 0.00
- Cooling: Central Air
- Heating: Central
- Pets Allowed: Yes
- Sewer: Public Sewer
- Utilities: BB/HS Internet Available, Cable Available
Amenities
- Association Amenities: Basketball Court, Clubhouse, Fitness Center, Gated, Park, Pickleball Court(s), Playground, Pool, Recreation Facilities, Spa/Hot Tub, Tennis Court(s), Trail(s)
Finance and Tax Information
- Home Owners Association Fee Includes: Common Area Taxes, Pool, Maintenance Grounds, Management, Other, Recreational Facilities
- Home Owners Association Fee: 618.00
- Insurance Expense: 0.00
- Net Operating Income: 0.00
- Other Expense: 0.00
- Tax Year: 2024
Other Features
- Appliances: Cooktop, Dishwasher, Disposal, Dryer, Gas Water Heater, Range Hood, Refrigerator, Washer
- Association Name: Toni Michel
- Country: US
- Furnished: Unfurnished
- Interior Features: Built-in Features, Ceiling Fans(s), Eat-in Kitchen, High Ceilings, Kitchen/Family Room Combo, Open Floorplan, Solid Surface Counters, Solid Wood Cabinets, Walk-In Closet(s), Window Treatments
- Legal Description: LOT 666, GRAND PALM PHASES 2A (D) & 2A (E), PB 54 PG 97-118
- Levels: One
- Area Major: 34293 - Venice
- Occupant Type: Vacant
- Parcel Number: 0759140014
- Views: 71
- Zoning Code: SAPD
Similar Properties
Nearby Subdivisions
0981 South Venice
1004 South Venice
1004 - South Venice Unit 18
1069 South Venice
1080 South Venice
1519 Venice East Sec 1
Acreage
Antigua/wellen Park
Antiguawellen Park
Antiguawellen Pk
Augusta Villas At Plan
Avelina Wellen Park Village F-
Bermuda Club East At Plantatio
Bermuda Club West At Plantatio
Boca Grande Isles
Brightmore
Brightmore At Wellen Park
Buckingham Meadows 02 St Andre
Buckingham Meadows Ii/st Andre
Buckingham Meadows Iist Andrew
Buckingham Meadows St Andrews
Cambridge Mews Of St Andrews
Circle Woods Of Venice 1
Circle Woods Of Venice 2
Clubside Villas
Coach Homes 1 At Gran Paradiso
Cove Pointe
East Village Model Center
Everly At Wellen Park
Everly/wellen Park
Everlywellen Park
Fairway Village Ph 3
Fairway Village Phase 2
Governors Green
Gran Paradiso
Gran Paradiso Ph 1
Gran Paradiso Ph 8
Gran Place
Grand Palm
Grand Palm 3a(b)
Grand Palm 3ab
Grand Palm Ph 1a
Grand Palm Ph 1a A
Grand Palm Ph 1b
Grand Palm Ph 1b A
Grand Palm Ph 1c B
Grand Palm Ph 2a D 2a C
Grand Palm Ph 2a D 2a E
Grand Palm Ph 2a D & 2a C
Grand Palm Ph 2a D & 2a E
Grand Palm Ph 2ab 2ac
Grand Palm Ph 2b
Grand Palm Ph 2c
Grand Palm Ph 3a
Grand Palm Ph 3a A
Grand Palm Ph 3a C
Grand Palm Ph 3a Cpb 50 Pg 3
Grand Palm Ph 3b
Grand Palm Phase 1a
Grand Palm Phase 1b A
Grand Palm Phase 2b
Grand Palm Phases 2a D 2a E
Grassy Oaks
Gulf View Estates
Hampton Mews Of St An Drews Ea
Harrington Lake
Heathers Two
Heron Lakes
Heron Shores
Hourglass Lake Estates
Hourglass Lakes Ph 1
Hourglass Lakes Ph 2
Hourglass Lakes Ph 3
Islandwalk
Islandwalk At The West Village
Islandwalk At West Villages Ph
Islandwalk/the West Vlgs Ph 3
Islandwalk/the West Vlgs Ph 4
Islandwalk/the West Vlgs Ph 6
Islandwalk/the West Vlgs Ph 7
Islandwalk/west Vlgs Ph 01a Re
Islandwalkthe West Vlgs Ph 3
Islandwalkthe West Vlgs Ph 3d
Islandwalkthe West Vlgs Ph 4
Islandwalkthe West Vlgs Ph 5
Islandwalkthe West Vlgs Ph 6
Islandwalkthe West Vlgs Ph 7
Islandwalkthe West Vlgs Ph 8
Islandwalkthe West Vlgs Phase
Islandwalkwest Vlgs Ph 01a Rep
Islandwalkwest Vlgs Ph 3a 3
Islandwalkwest Vlgs Ph 3a 3b
Islandwalkwest Vlgs Ph 4
Jacaranda Heights
Kenwood Glen 1 Of St Andrews E
Kenwood Glen Iist Andrews Eas
Lake Of The Woods
Lakespur Wellen Park
Lakespur/wellen Pk
Lakespurwellen Park
Lakespurwellen Pk
Lemon Bay Estates
Links Preserve Ii Of St Andrew
Meadow Run At Jacaranda
Myrtle Trace At Plan
Myrtle Trace At Plantation
Myrtle Trace At The Plantation
North Port
Not Applicable
Oasis
Oasiswest Vlgs Ph 1
Palmera At Wellen Park
Pennington Place
Plamore Sub
Plantation The
Plantation Woods
Preserve/west Vlgs Ph 1
Preservewest Vlgs Ph 1
Preservewest Vlgs Ph 2
Quail Lake
Rapalo
Renaissance At West Villages P
Renaissance/west Vlgs Ph 1
Renaissance/west Vlgs Ph 2
Saint George
Sarasota National Ph 13-b
Sarasota National Ph 1a
Sarasota National Ph 5
Sarasota National Ph 8
Sarasota National Ph 9-a
Sarasota Ranch Estates
Solstice At Wellen Park
Solstice Ph 1
Solstice Ph One Rep
Solstice Phase Two
South Venice
South Venice 28 Un 17
South Venice Un 20
Southvenice
Southwood Sec D
Stonecastle At Southwood Ph 01
Stratford Glenn St Andrews Par
Sunstone At Wellen Park
Sunstone Lakeside At Wellen Pa
Sunstone Village F5 Ph 1a 1b
Sunstone Village F5 Ph 1a & 1b
Tarpon Point
Terrace Vlsst Andrews Pkplan
Terraces Villas St Andrews Par
The Lakes Of Jacaranda
The Reserve
Tortuga
Venetia Ph 1-b
Venetia Ph 1a
Venetia Ph 1b
Venetia Ph 2
Venetia Ph 3
Venetia Ph 4
Venice Country Club Estates Re
Venice East
Venice East 3rd Add
Venice East 4th Add
Venice East 5th Add
Venice East Sec 01 Rep
Venice East Sec 1
Venice East Sec 1 1st Add
Venice East Sec 1 2nd Add
Venice Gardens
Venice Groves
Ventura Village
Villa Nova Ph 16
Villas Ii St Andrews Park At P
Villas Of Somerset
Wellen Park
Wellen Park Golf Country Club
Wellen Park Golf & Country Clu
Westminster Glen St Andrews E
Wexford On The Green Ph 1
Willow Spgs
Woodmere Lakes
Wysteria Wellen Park Village F
Wysteria-wellen Park Village F
Wysteriawellen Park
Wysteriawellen Park Village F4

- Natalie Gorse, REALTOR ®
- Tropic Shores Realty
- Office: 352.684.7371
- Mobile: 352.584.7611
- Fax: 352.799.3239
- nataliegorse352@gmail.com

