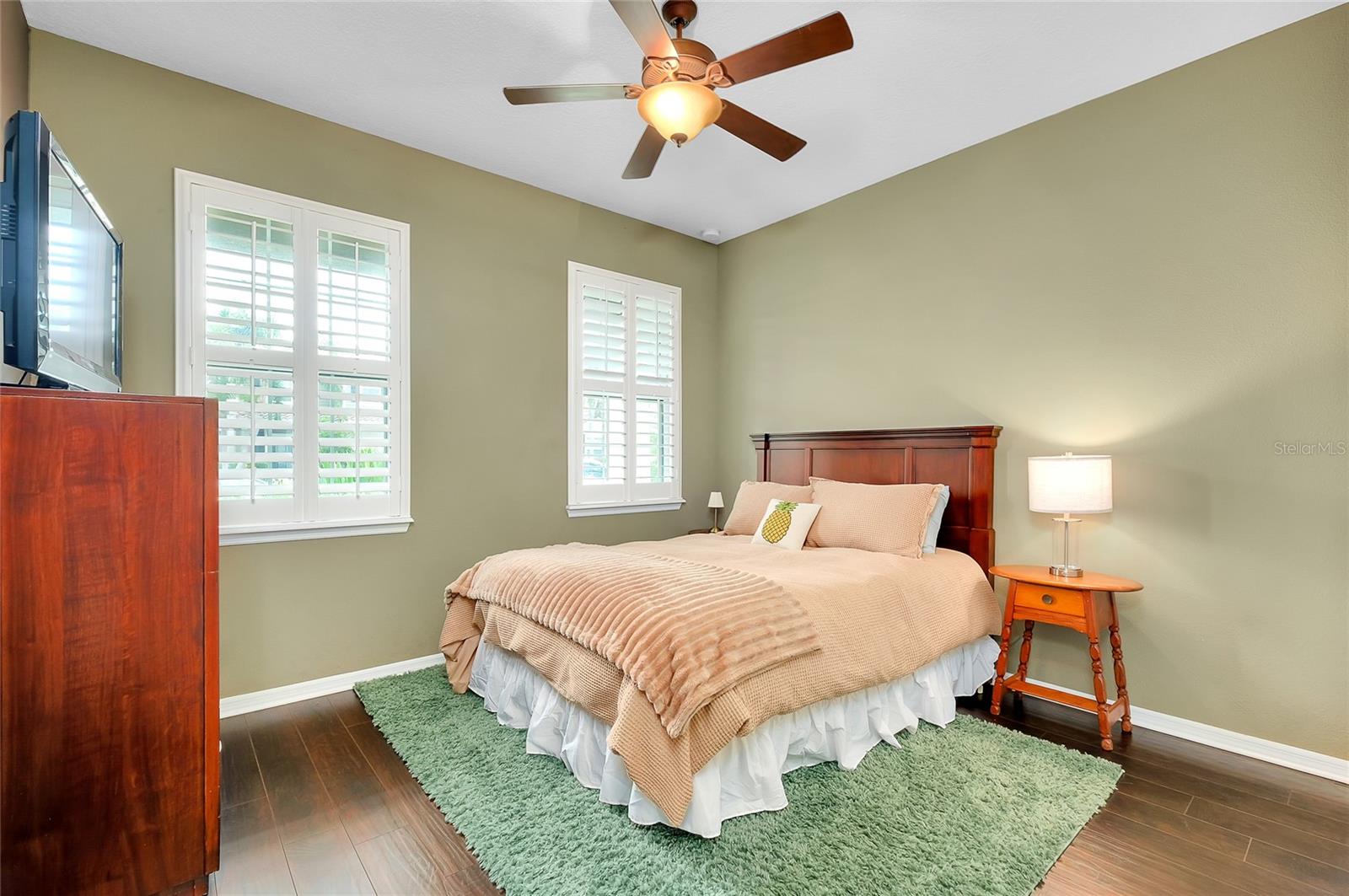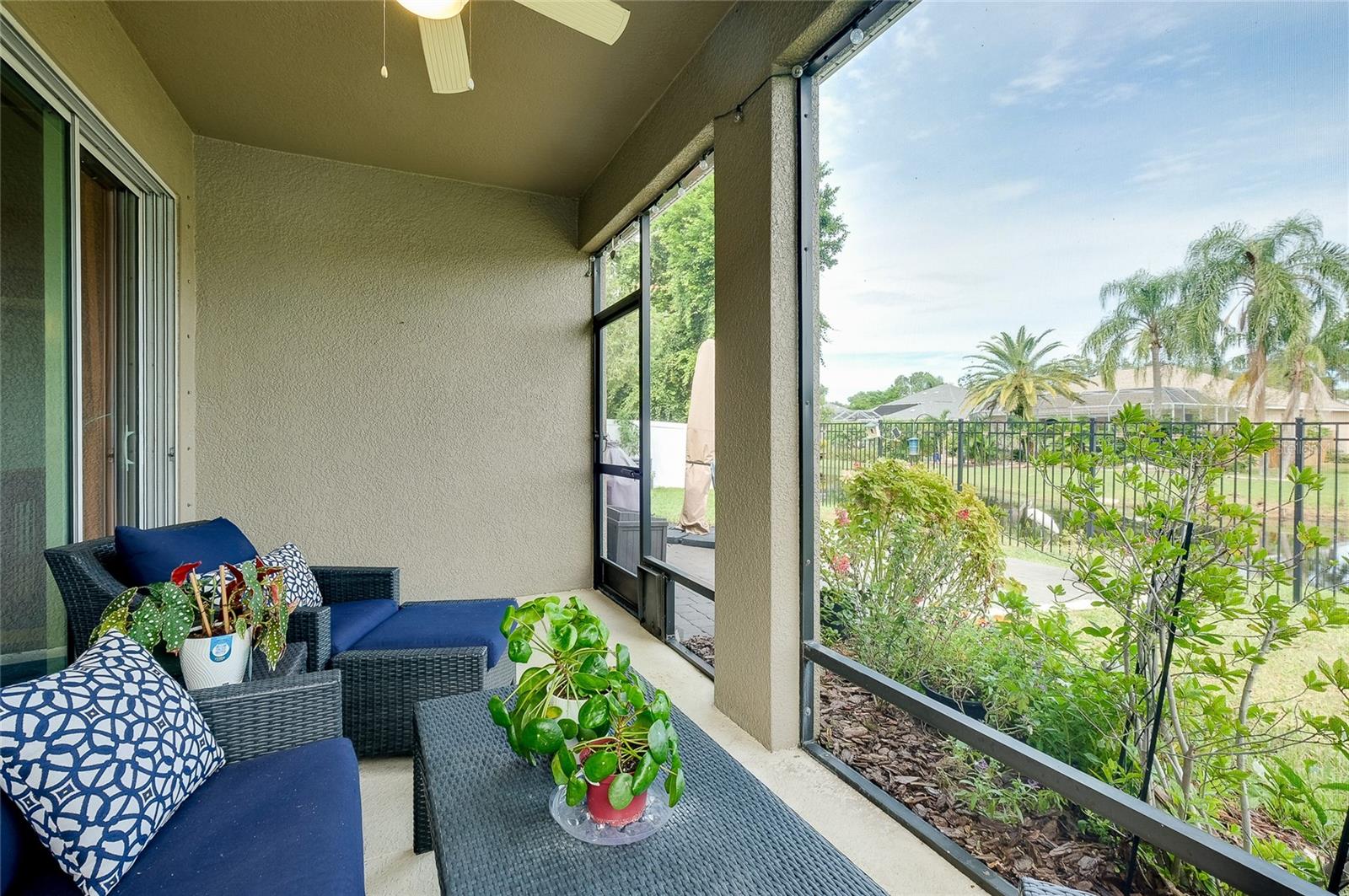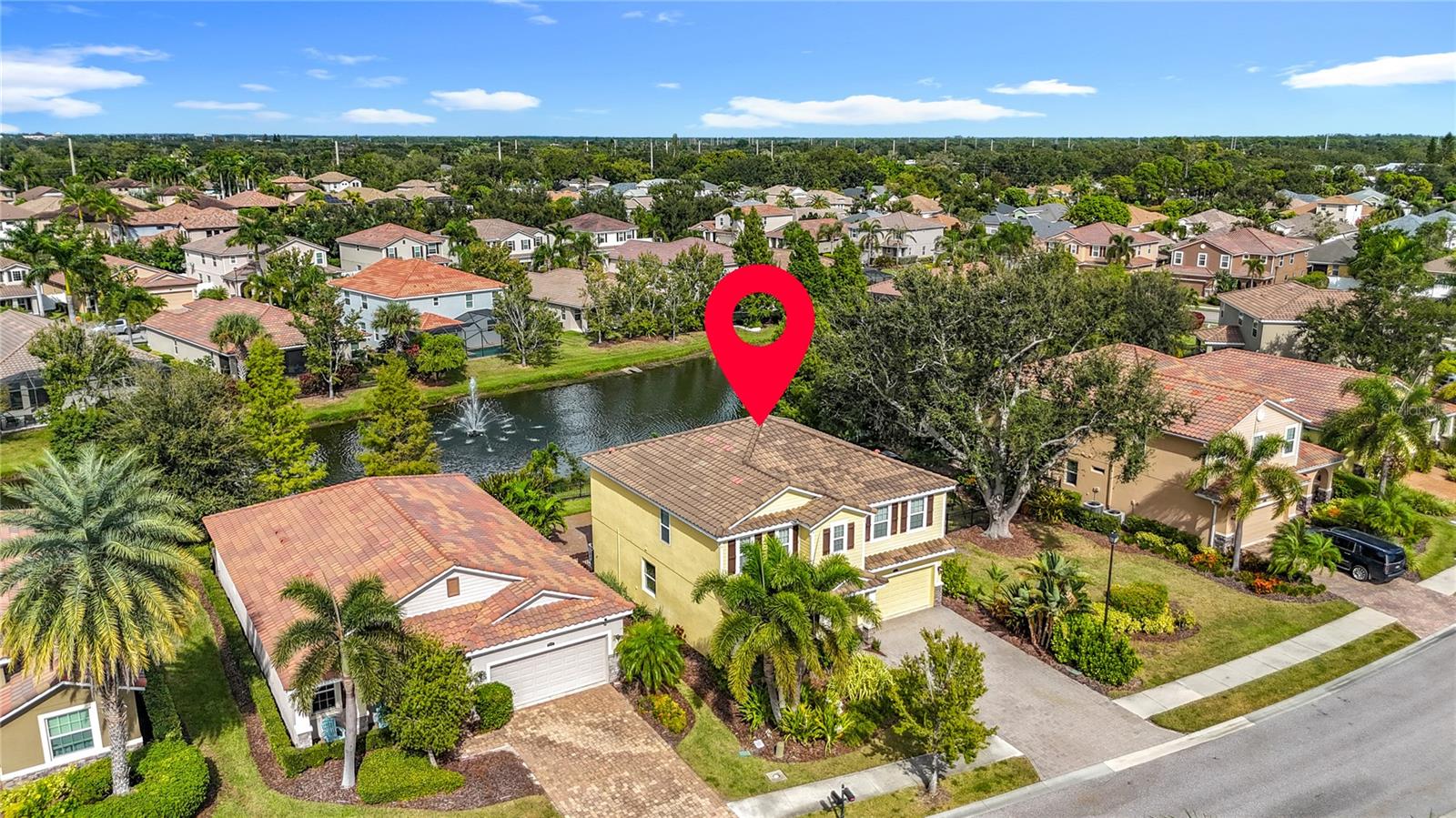5438 Cartagena Drive, SARASOTA, FL 34233
Active
Property Photos

Would you like to sell your home before you purchase this one?
Priced at Only: $500,000
For more Information Call:
Address: 5438 Cartagena Drive, SARASOTA, FL 34233
Property Location and Similar Properties
- MLS#: A4666008 ( Residential )
- Street Address: 5438 Cartagena Drive
- Viewed: 128
- Price: $500,000
- Price sqft: $195
- Waterfront: No
- Year Built: 2013
- Bldg sqft: 2561
- Bedrooms: 3
- Total Baths: 2
- Full Baths: 2
- Garage / Parking Spaces: 2
- Days On Market: 135
- Additional Information
- Geolocation: 27.2736 / -82.461
- County: SARASOTA
- City: SARASOTA
- Zipcode: 34233
- Subdivision: Ashton Pointe
- Elementary School: Ashton Elementary
- Middle School: Sarasota Middle
- High School: Riverview High
- Provided by: RE/MAX PALM
- Contact: Jessica Bow
- 941-929-9090

- DMCA Notice
-
DescriptionTucked away on a quiet cul de sac in a newer gated community in the Palmer Ranch area, this tranquil and well appointed home offers the perfect blend of comfort and convenience. Featuring 3 bedrooms, 2 baths, plus a den, the open split bedroom floorplan is designed for both everyday living and entertaining. The spacious kitchen boasts upgraded 42" cabinetry, granite countertops, and a breakfast bar that seamlessly connects to the living and dining areas, while the den offers a private retreat tucked off to the side. Tile flooring flows through the main living spaces, with low maintenance laminate in the bedrooms. Step outside to your private patio overlooking a serene pond, where you can relax and enjoy the abundance of birds and wildlife from your fully fenced backyard haven. This home is equipped with numerous upgrades, including a high efficiency 15 SEER HVAC system, programmable thermostat, radiant roof barrier sheathing, and energy saving double pane low E windows and sliding glass door and hurricane shutters for peace of mind. If it is a pool you desire, there is room for one here (sketch attached). This upscale community of 49 homes showcases timeless curb appeal, with each home featuring brick paver driveways and entry walks, elegant stone exterior accents, and durable barrel tile cement roofs. The low HOA fee includes gated entry, grounds maintenance, lawn irrigation, and access to the community playground. Ideally located near I 75, this community is just minutes from world famous Siesta Key, vibrant downtown Sarasota, and an array of shops, dining, parks, and trails, some just a couple blocks away. Top rated schools are also nearby, making this home an exceptional choice. Up to 1% of the loan amount for rate buy down or lender credits are being offered specifically for this home
Payment Calculator
- Principal & Interest -
- Property Tax $
- Home Insurance $
- HOA Fees $
- Monthly -
For a Fast & FREE Mortgage Pre-Approval Apply Now
Apply Now
 Apply Now
Apply NowFeatures
Building and Construction
- Builder Model: Laurel II
- Builder Name: DR Horton
- Covered Spaces: 0.00
- Exterior Features: Hurricane Shutters, Rain Gutters, Sidewalk, Sliding Doors
- Fencing: Fenced
- Flooring: Laminate, Tile
- Living Area: 1842.00
- Roof: Tile
Property Information
- Property Condition: Completed
Land Information
- Lot Features: Cul-De-Sac, Landscaped, Level, Near Golf Course, Near Public Transit, Sidewalk, Paved
School Information
- High School: Riverview High
- Middle School: Sarasota Middle
- School Elementary: Ashton Elementary
Garage and Parking
- Garage Spaces: 2.00
- Open Parking Spaces: 0.00
- Parking Features: Driveway, Ground Level
Eco-Communities
- Water Source: Public
Utilities
- Carport Spaces: 0.00
- Cooling: Central Air
- Heating: Central
- Pets Allowed: Cats OK, Dogs OK, Yes
- Sewer: Public Sewer
- Utilities: Cable Connected, Electricity Connected, Public, Underground Utilities
Amenities
- Association Amenities: Gated
Finance and Tax Information
- Home Owners Association Fee Includes: Maintenance Grounds, Management
- Home Owners Association Fee: 287.00
- Insurance Expense: 0.00
- Net Operating Income: 0.00
- Other Expense: 0.00
- Tax Year: 2024
Other Features
- Appliances: Dishwasher, Disposal, Dryer, Microwave, Range Hood, Refrigerator, Washer
- Association Name: CAMs by Stacia/Michelle Ash
- Association Phone: 941-315-8044
- Country: US
- Furnished: Unfurnished
- Interior Features: Ceiling Fans(s), High Ceilings, Kitchen/Family Room Combo, Open Floorplan, Primary Bedroom Main Floor, Split Bedroom, Stone Counters, Thermostat, Walk-In Closet(s), Window Treatments
- Legal Description: LOT 19, ASHTON POINTE
- Levels: One
- Area Major: 34233 - Sarasota
- Occupant Type: Owner
- Parcel Number: 0094050062
- Style: Patio Home
- View: Water
- Views: 128
- Zoning Code: RSF4
Similar Properties
Nearby Subdivisions
7774crestwood Villas
Amberlea 2
Ashton Pointe
Bee Ridge Town Of Townsite
Beneva Park
Beneva Pines
Beneva Woods
Casa Del Sol Sec Ii
Casa Del Sol Sec Vi
Casa Del Sol Sec Viii
Cedar Grove Of 1st Add To
Center Gate Estate Vill 4
Center Gate Estate Vill 5
Center Gate Village 1
Center Gate Village 2
Center Gate Village 3
Center Gate Village 4
Clark Meadows
Colony Groves
Country Place
Country Walk
Courtyard Villas
Emerald Gardens
Evergreen Park
Forest Lakes South
Green Tree
Grove Pointe
Mcintosh Lake
Motorluxe Suites Siesta Key
Oakhurst Ph I
Oakhurst Ph Iii
Oakleaf
Parkstone
Ridge Park
Sand Hill Cove
Sarasota Highlands 2
Sarasota Venice Co 11 37 18
Seville At Center Gate
South Gate Ridge 03
South Gate Ridge 04
Spring Lake Sub Add 1
Suniland
Sunset
Three Oaks
Villa Rosa

- Natalie Gorse, REALTOR ®
- Tropic Shores Realty
- Office: 352.684.7371
- Mobile: 352.584.7611
- Mobile: 352.799.3239
- nataliegorse352@gmail.com












































































