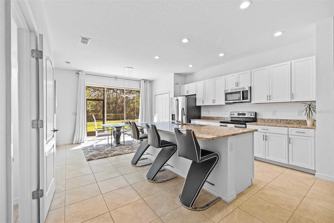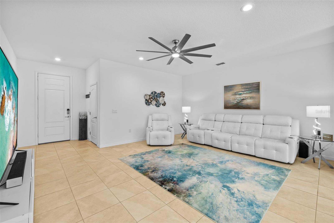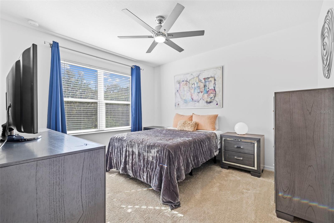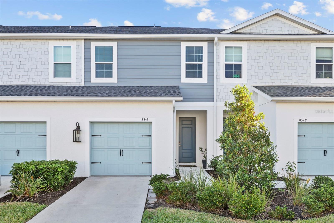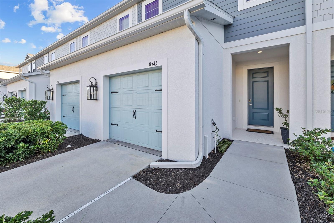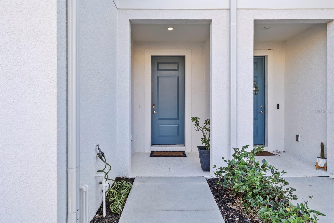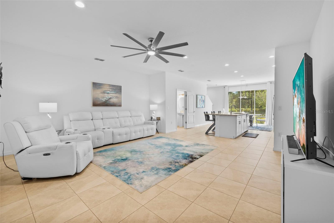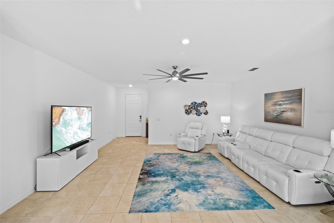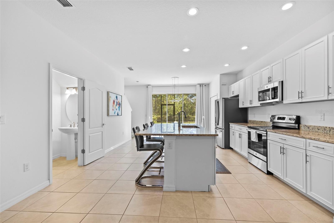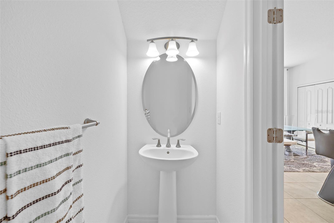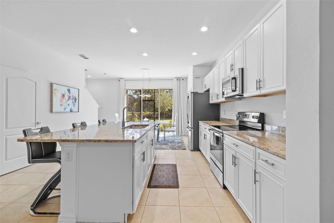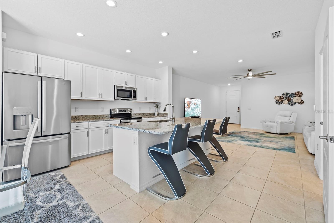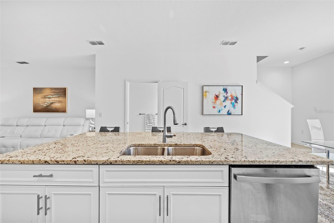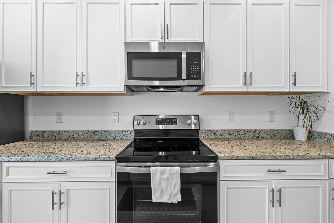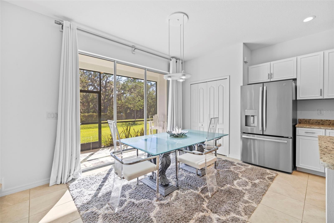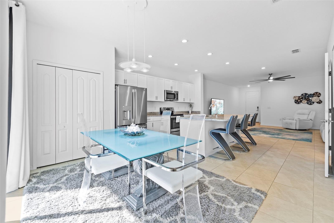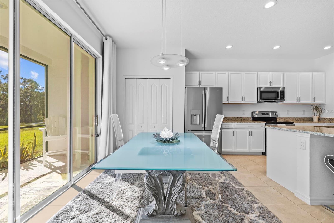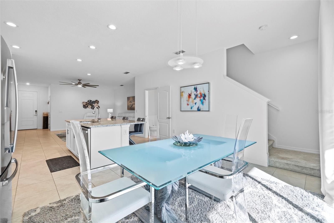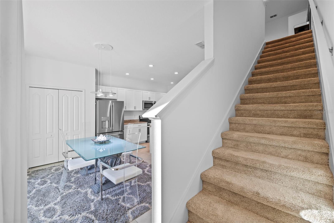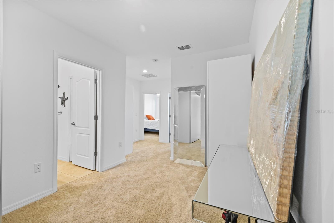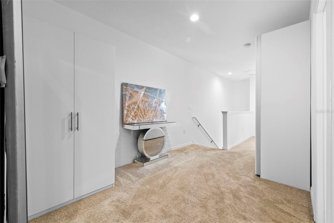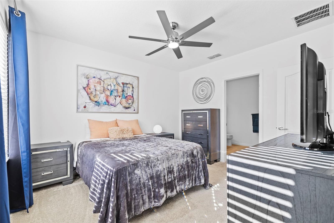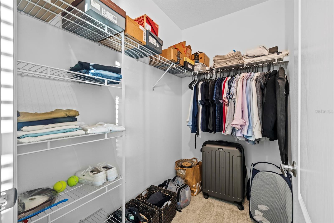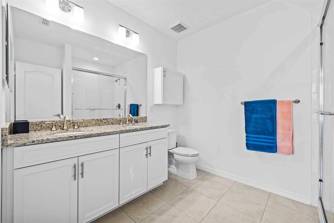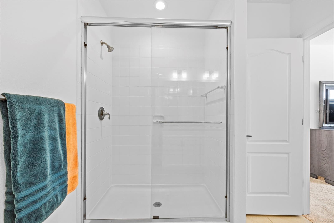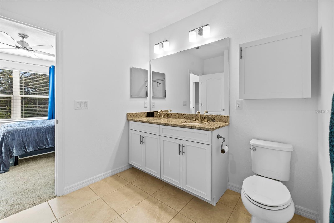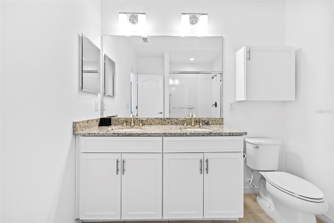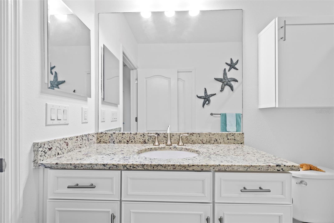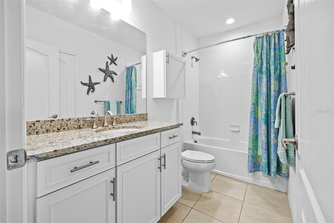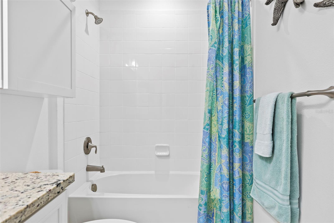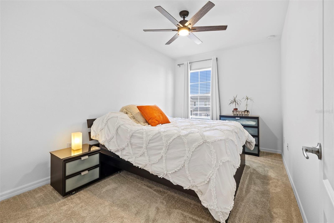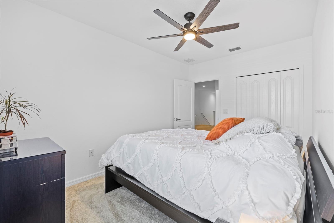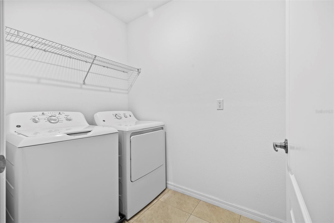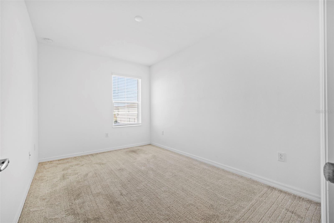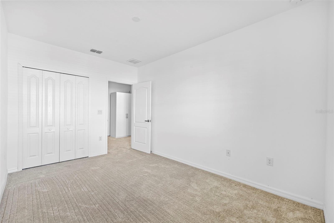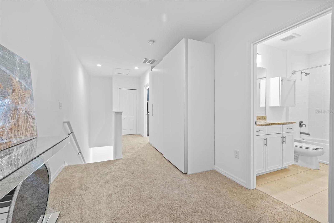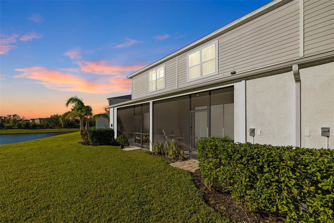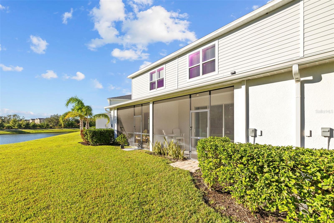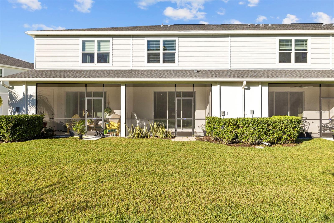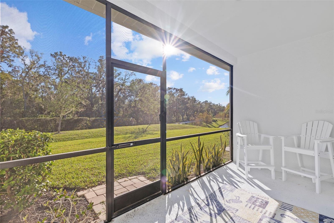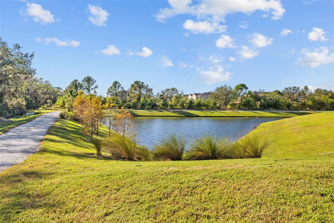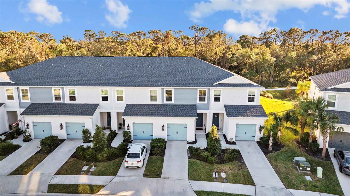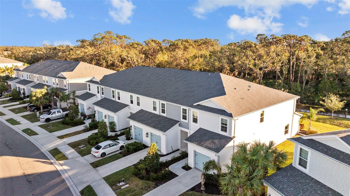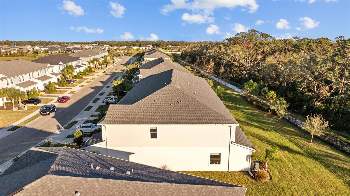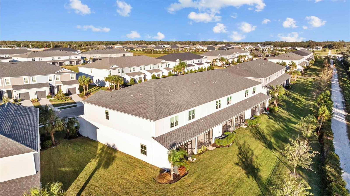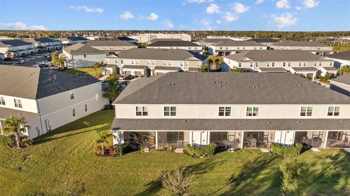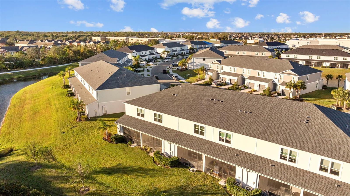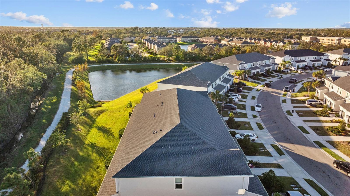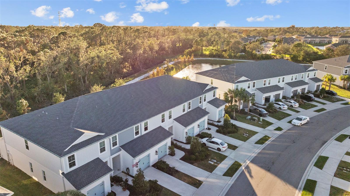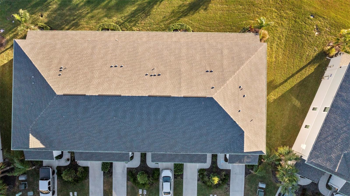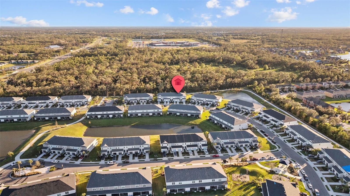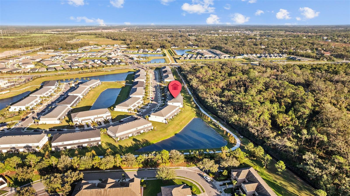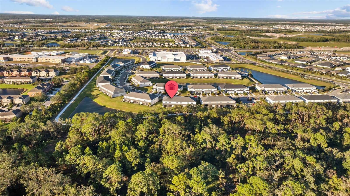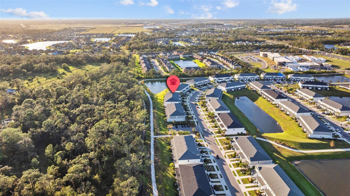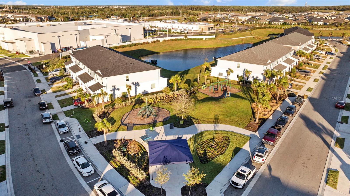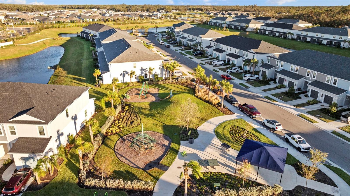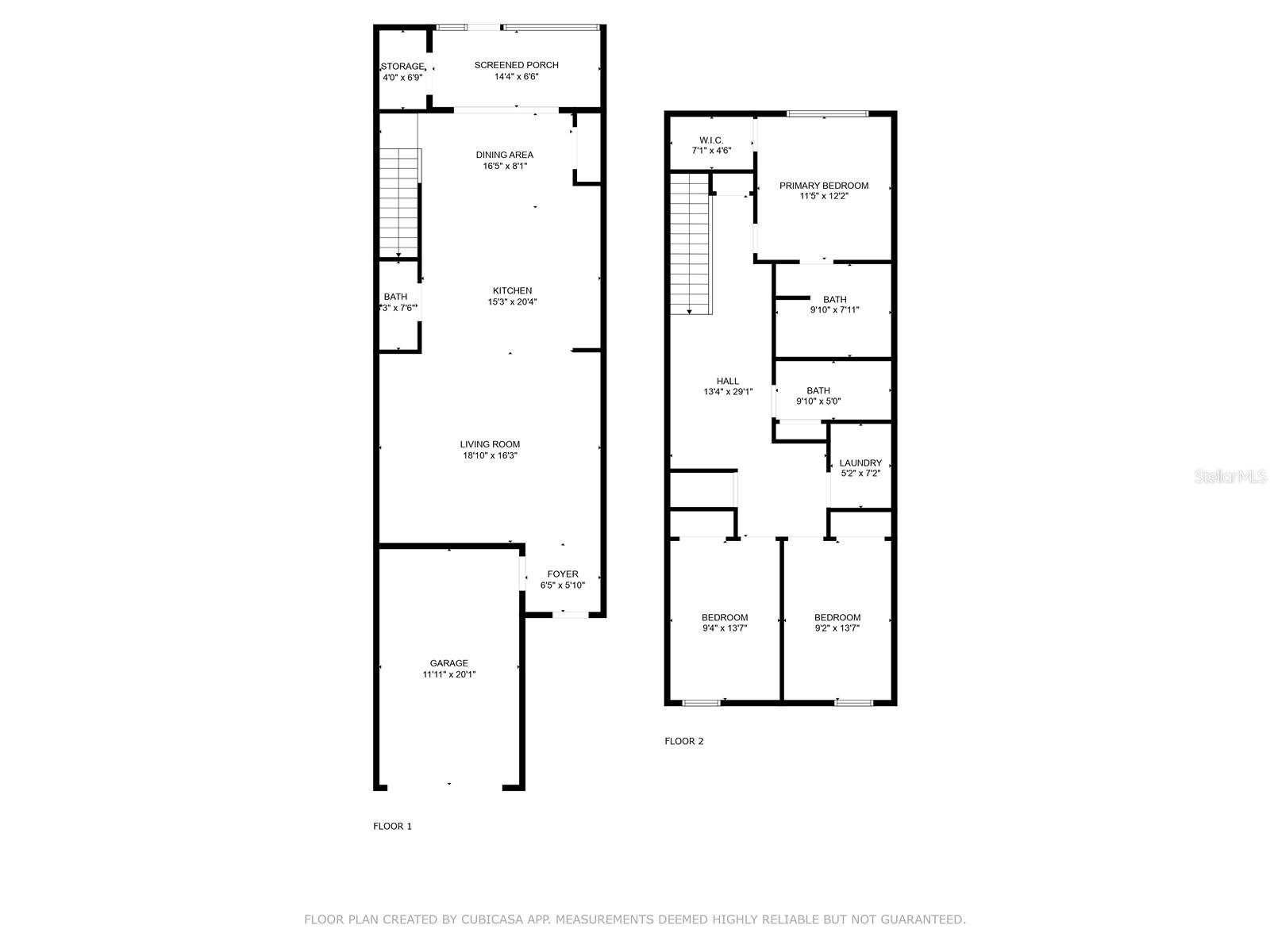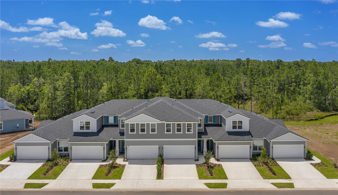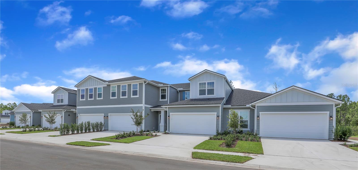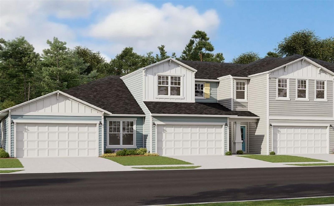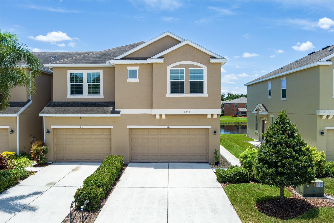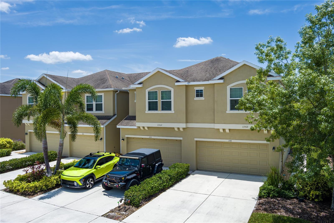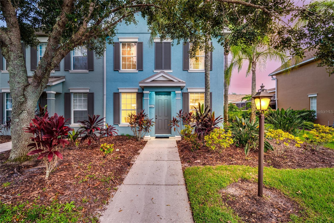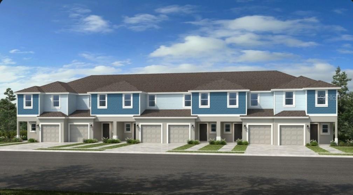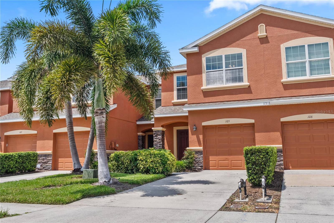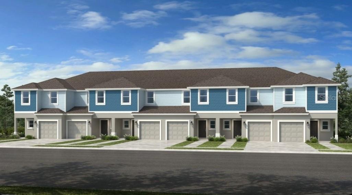8545 Canyon Creek Trail, PARRISH, FL 34219
Property Photos

Would you like to sell your home before you purchase this one?
Priced at Only: $299,000
For more Information Call:
Address: 8545 Canyon Creek Trail, PARRISH, FL 34219
Property Location and Similar Properties
- MLS#: A4666618 ( Residential )
- Street Address: 8545 Canyon Creek Trail
- Viewed: 21
- Price: $299,000
- Price sqft: $131
- Waterfront: No
- Year Built: 2021
- Bldg sqft: 2284
- Bedrooms: 3
- Total Baths: 3
- Full Baths: 2
- 1/2 Baths: 1
- Garage / Parking Spaces: 1
- Days On Market: 36
- Additional Information
- Geolocation: 27.5898 / -82.4386
- County: MANATEE
- City: PARRISH
- Zipcode: 34219
- Subdivision: Morgans Glen Twnhms Ph Iiia I
- Elementary School: Barbara A. Harvey Elementary
- Middle School: Buffalo Creek Middle
- High School: Parrish Community High
- Provided by: REAL BROKER, LLC
- Contact: Richard Souksengphet
- 855-450-0442

- DMCA Notice
-
DescriptionWelcome to this like new, two story 3 bedroom, 2.5 bathroom townhome, built in 2021 and nestled in the highly desirable Morgans Glen community of North River Ranch in Parrish, FL. Designed with both style and functionality in mind, the first floor features ceramic tile throughout and an open concept living area that seamlessly flows into the dining space and kitchen. The kitchen is a chefs dream with granite countertops, wood cabinetry, stainless steel appliances, and a center island with bar seating. Just off the dining area, sliding glass doors open to a private screened in patioperfect for relaxing with peaceful views of trees and water. A convenient half bath completes the first level. Upstairs, you'll find all three bedrooms, including a spacious primary suite featuring a large walk in closet and a private en suite bathroom. Two additional generously sized bedrooms share a full bathroom, and the laundry roomcomplete with washer and dryer hookupsis located on the same level for added convenience. Additional features include: 1 car attached garage, Outdoor storage closet in the patio, & Energy efficient construction. As a resident of North River Ranch you'll enjoy resort style living with low HOA fees and incredible community amenities, including a 3 resort style pools, clubhouse, fitness center, dog park, walking trails, and playgrounds. With a vibrant social calendar and tons of community events you will experience community living at its best. Conveniently located just minutes from top rated schools such as Barbara A. Harvey K 8, with their brand new upper Campus right in the community and Parrish Community High School! Minutes from the recently opened HCA Florida North River Ranch Emergency and Market Walk with access to coffee shops, dining options, Publix Super Market, dentists and more! Easy access to I 75 and Highway 301. Only a short drive to the city of Tampa, St. Petersburg, Sarasota, and the beautiful Gulf Coast beaches. Schedule a showing and own a home in one of Parrishs fastest growing and most family friendly neighborhoods!
Payment Calculator
- Principal & Interest -
- Property Tax $
- Home Insurance $
- HOA Fees $
- Monthly -
For a Fast & FREE Mortgage Pre-Approval Apply Now
Apply Now
 Apply Now
Apply NowFeatures
Building and Construction
- Covered Spaces: 0.00
- Exterior Features: Lighting, Rain Gutters, Sidewalk, Sliding Doors
- Flooring: Carpet, Ceramic Tile
- Living Area: 1822.00
- Roof: Shingle
School Information
- High School: Parrish Community High
- Middle School: Buffalo Creek Middle
- School Elementary: Barbara A. Harvey Elementary
Garage and Parking
- Garage Spaces: 1.00
- Open Parking Spaces: 0.00
- Parking Features: Driveway, Garage Door Opener
Eco-Communities
- Water Source: Public
Utilities
- Carport Spaces: 0.00
- Cooling: Central Air
- Heating: Central
- Pets Allowed: Yes
- Sewer: Public Sewer
- Utilities: Cable Available, Electricity Connected, Phone Available, Sewer Connected, Water Connected
Finance and Tax Information
- Home Owners Association Fee Includes: Maintenance Grounds, Maintenance, Pool, Recreational Facilities
- Home Owners Association Fee: 400.00
- Insurance Expense: 0.00
- Net Operating Income: 0.00
- Other Expense: 0.00
- Tax Year: 2024
Other Features
- Appliances: Dishwasher, Dryer, Microwave, Range, Refrigerator, Washer
- Association Name: Riverfield Townhomes | Castle Group-Michelle Beedi
- Association Phone: (239)-444-6256
- Country: US
- Interior Features: Ceiling Fans(s), High Ceilings, In Wall Pest System, Kitchen/Family Room Combo, Open Floorplan, PrimaryBedroom Upstairs, Solid Surface Counters, Solid Wood Cabinets, Stone Counters, Thermostat, Walk-In Closet(s), Window Treatments
- Legal Description: LOT 0505, MORGAN'S GLEN TOWNHOMES PHS IIIA & IIIB PI#4036.1545/9
- Levels: Two
- Area Major: 34219 - Parrish
- Occupant Type: Owner
- Parcel Number: 403615459
- Possession: Close Of Escrow
- View: Trees/Woods, Water
- Views: 21
Similar Properties

- Natalie Gorse, REALTOR ®
- Tropic Shores Realty
- Office: 352.684.7371
- Mobile: 352.584.7611
- Fax: 352.799.3239
- nataliegorse352@gmail.com

