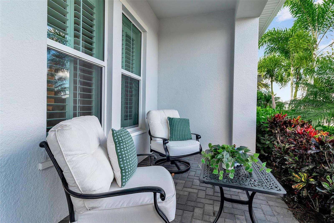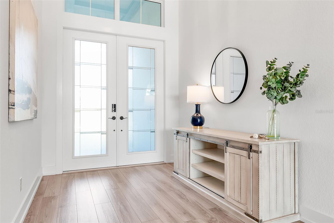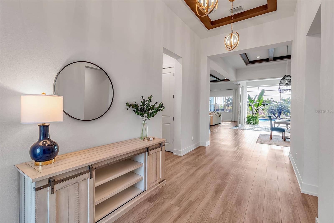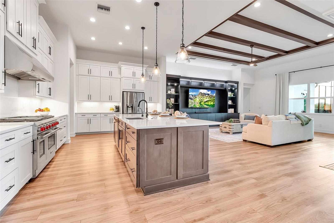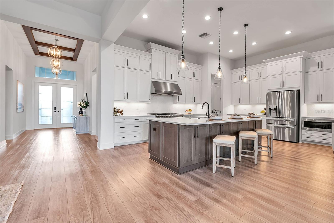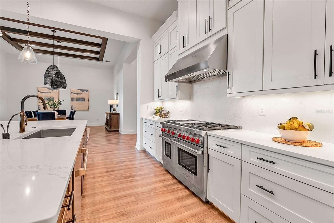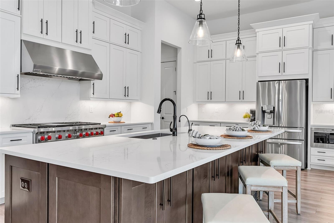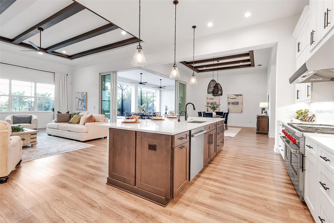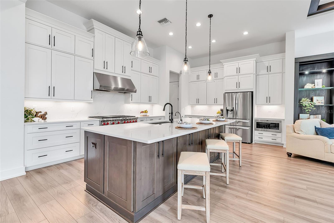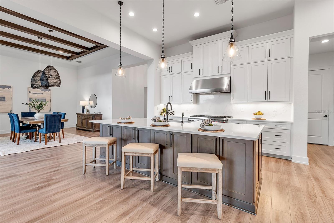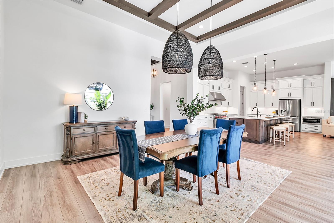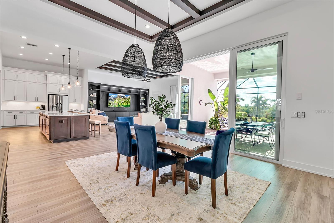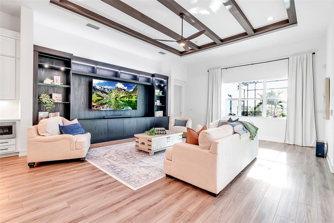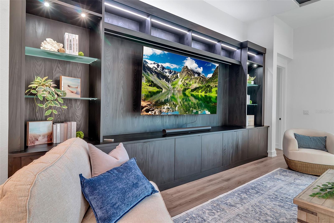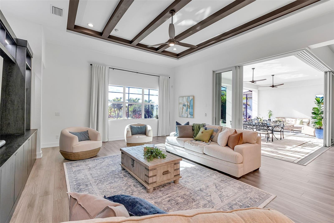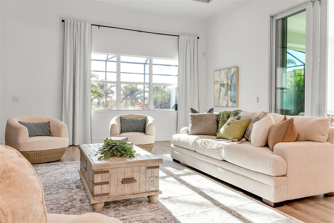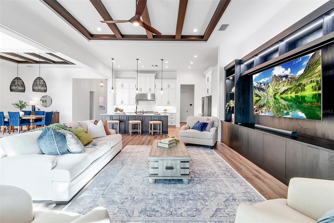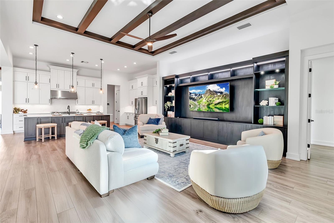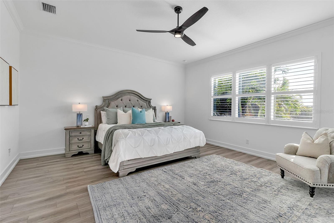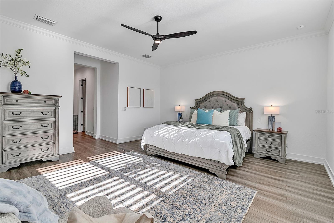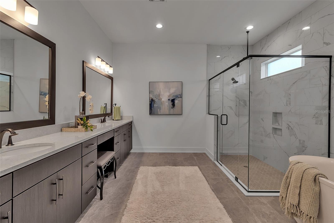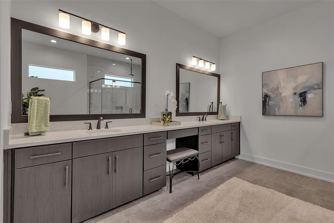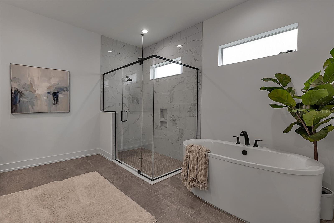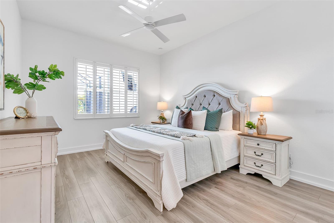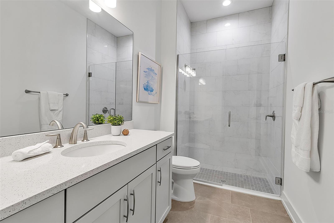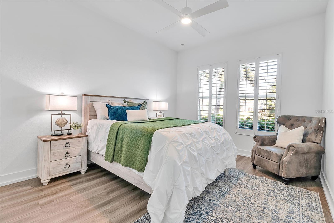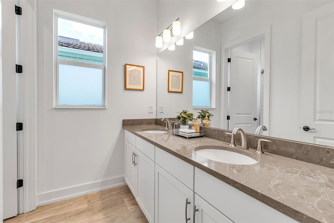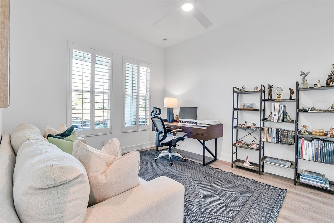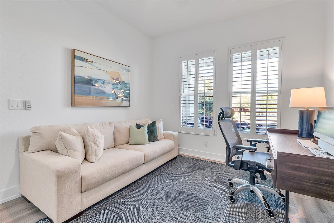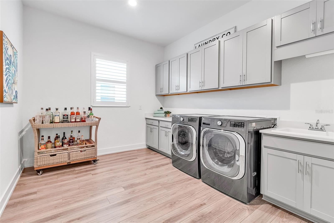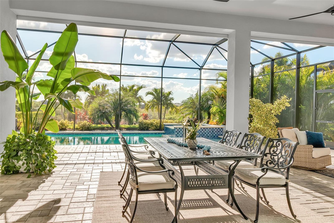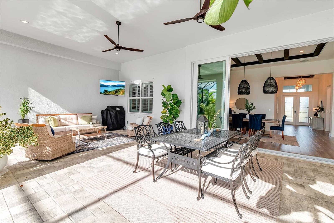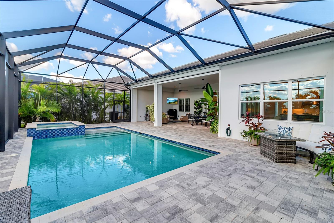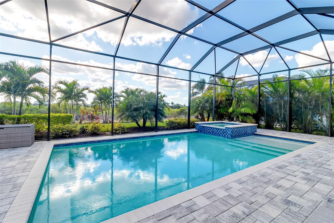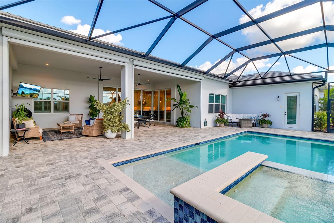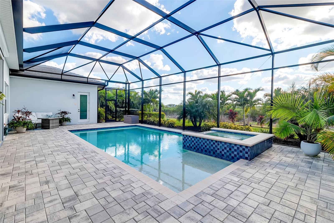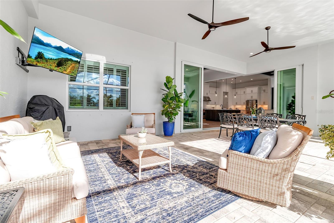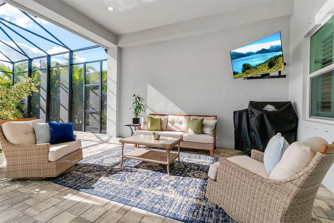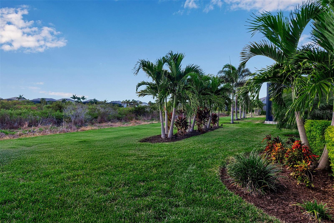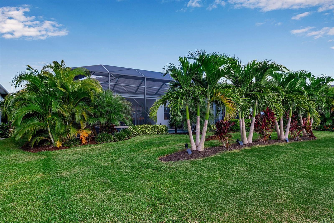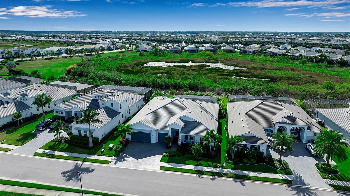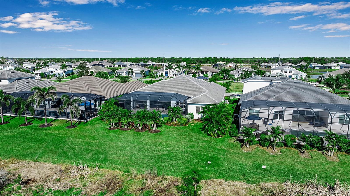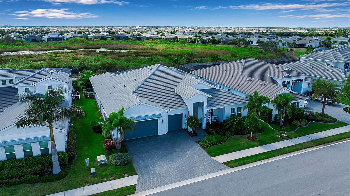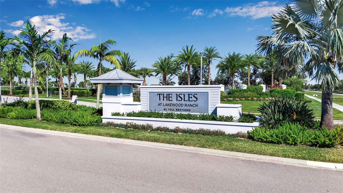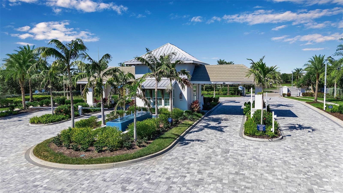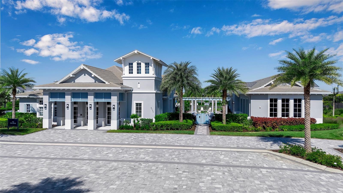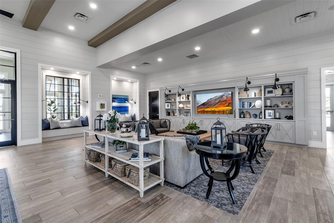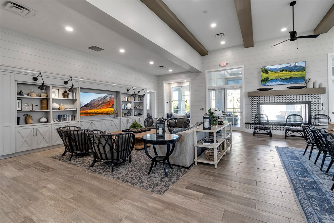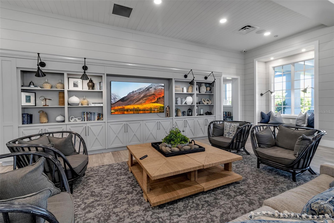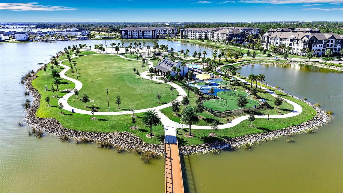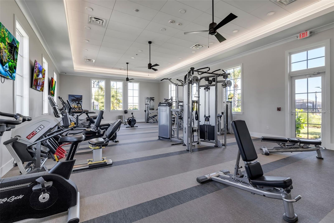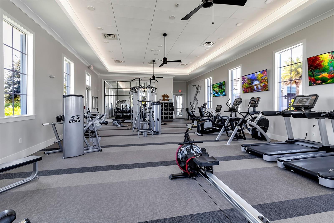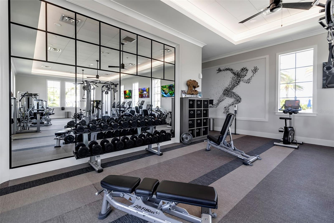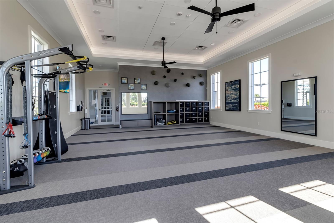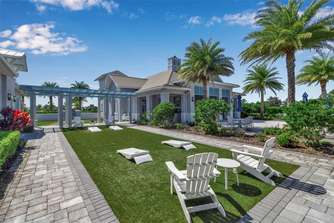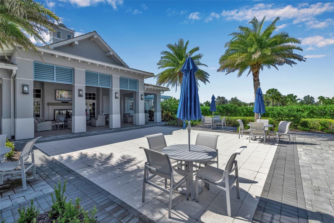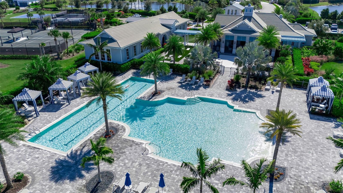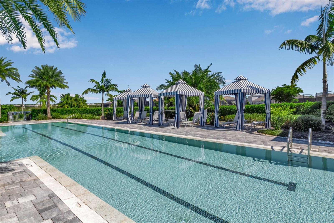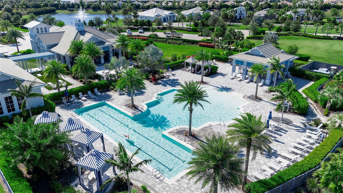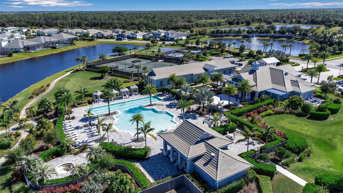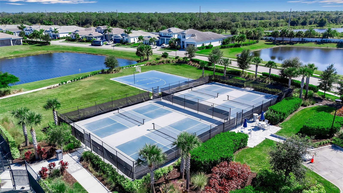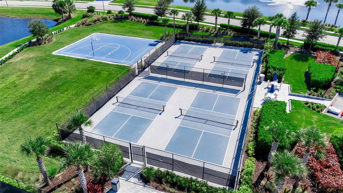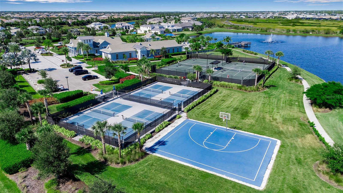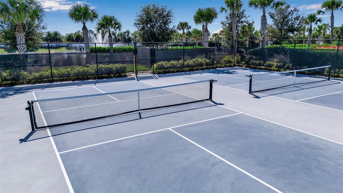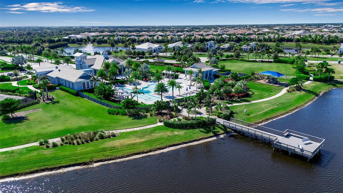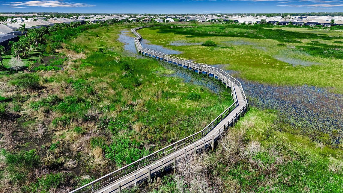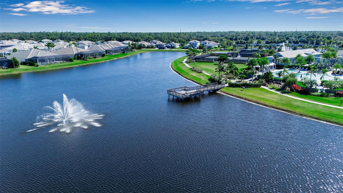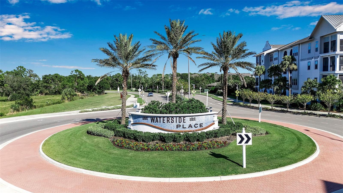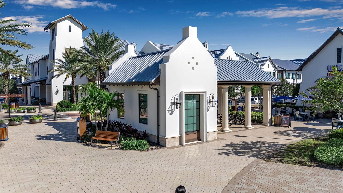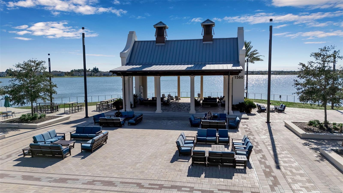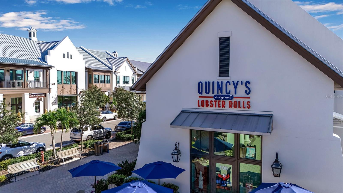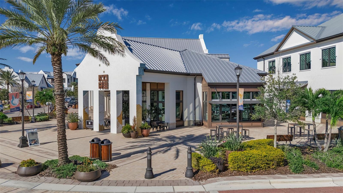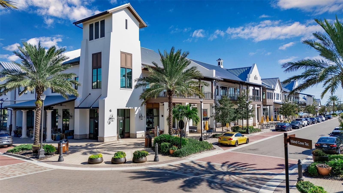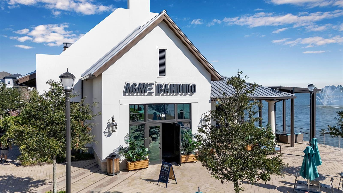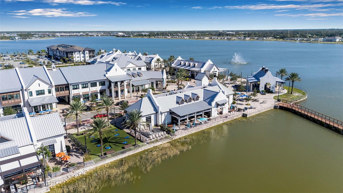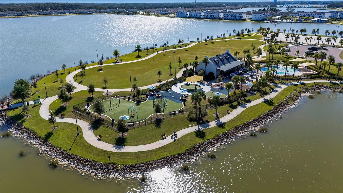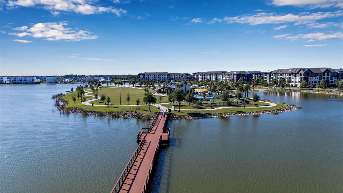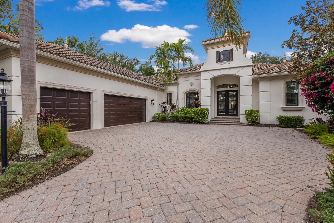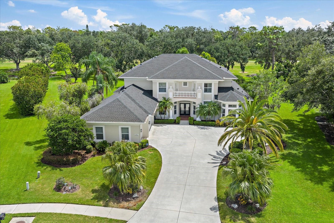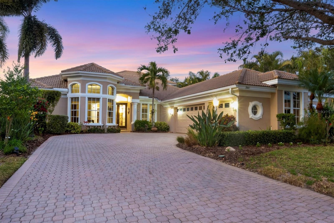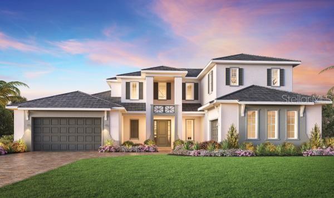7924 Redonda Loop, BRADENTON, FL 34202
Property Photos
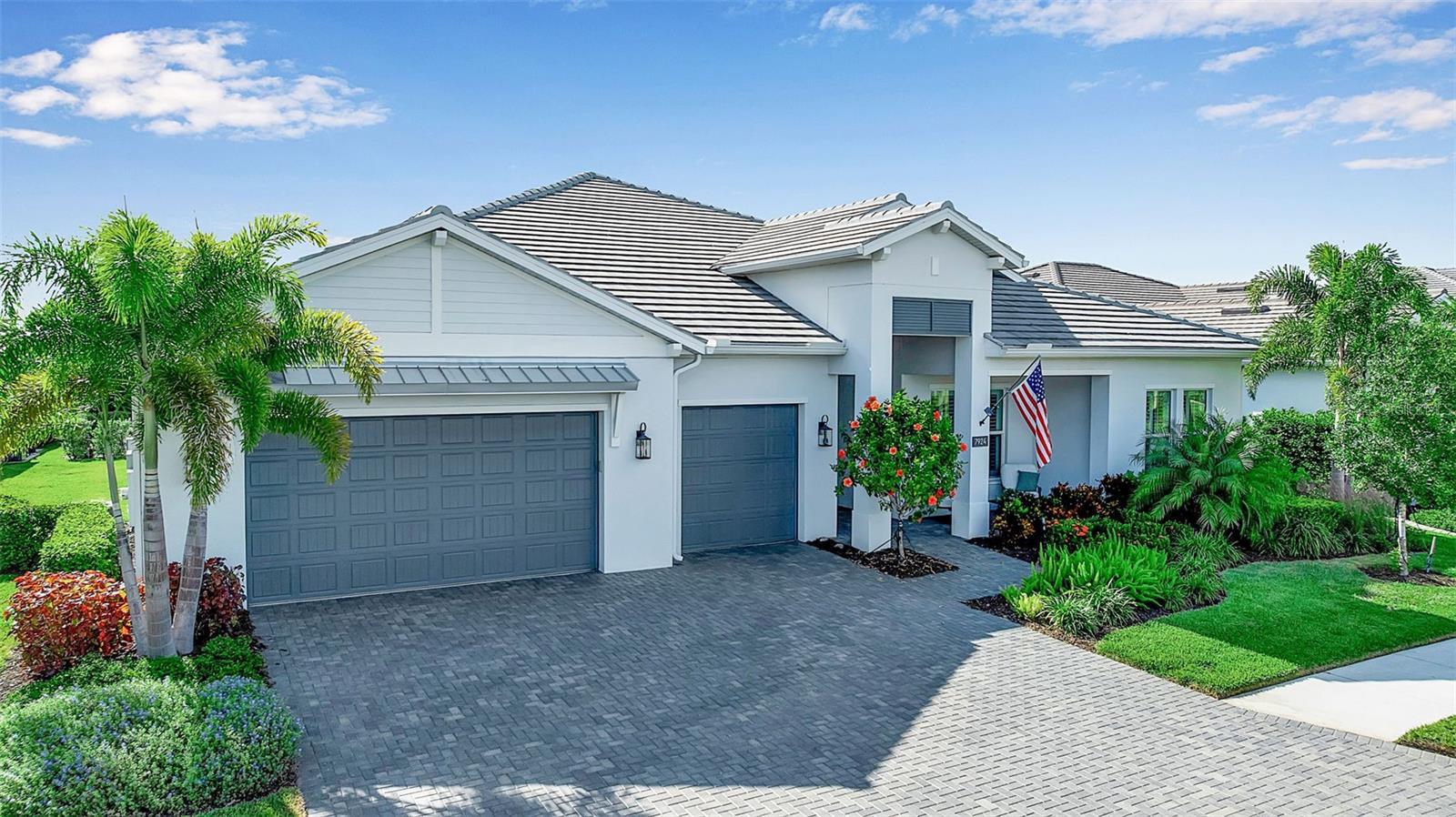
Would you like to sell your home before you purchase this one?
Priced at Only: $1,499,990
For more Information Call:
Address: 7924 Redonda Loop, BRADENTON, FL 34202
Property Location and Similar Properties
- MLS#: A4668059 ( Residential )
- Street Address: 7924 Redonda Loop
- Viewed: 10
- Price: $1,499,990
- Price sqft: $302
- Waterfront: No
- Year Built: 2022
- Bldg sqft: 4966
- Bedrooms: 4
- Total Baths: 4
- Full Baths: 3
- 1/2 Baths: 1
- Garage / Parking Spaces: 3
- Days On Market: 13
- Additional Information
- Geolocation: 27.3972 / -82.3583
- County: MANATEE
- City: BRADENTON
- Zipcode: 34202
- Subdivision: Isles At Lakewood Ranch Ph Ia
- Elementary School: Robert E Willis Elementary
- Middle School: Nolan Middle
- High School: Lakewood Ranch High
- Provided by: COLDWELL BANKER REALTY
- Contact: Monica Verinder
- 941-383-6411

- DMCA Notice
-
DescriptionNotable & Nearly New in The Isles of Lakewood Ranch! No waiting for your dream homethis striking coastal retreat is move in ready and offers all the luxury upgrades youre looking for in a new home. Privacy, style, and craftsmanship define this 2022 built 4 bed, 3.5 bath Toll Brothers residence ideally located in one of Lakewood Ranchs most desirable gated communities The Isles. The sought after Solana floor plan was designed with a focus on space, light, and views featuring nearly 3,400 square feet of living space, soaring 13 foot ceilings, custom wood beams, and 10 foot corner sliders that flood the home with natural light and create a seamless flow to the outdoors. Perfect for all ages this single level split plan offers comfort, accessibility, and privacy in one of the country's best selling communities. At the heart of the home, the gourmet kitchen impresses with quartz countertops, a Wolf six burner dual fuel range, Wolf microwave, Asko dishwasher, European style cabinetry, soft close drawers and a massive 11 foot island perfect for gathering. The kitchen, dining and living areas blend seamlessly together ideal for entertaining a crowd or enjoying a quiet dinner at home. Enjoy movie night or invite friends over for the game with the custom entertainment wall complete with automated lighting and built in storage. You'll be the envy of the neighborhood! The primary suite is spacious and relaxing, offering direct access to the pool with serene views of the preserve. The spa worthy bath features a 13 foot vanity, free standing soaking tub, oversized tiled shower with rainhead and dual vanitiesa retreat designed for comfort and indulgence. Love organized space? The custom California Closets are thoughtfully designed to keep everything beautifully in its place. Three additional guest suites offer flexibility for your family and friends or customize the space as a study, den or workout area. Step outside to pavered lanai offering expansive outdoor living space, complete with a Pebble Tec pool, designer spa, tv and dining area all ready for your dream outdoor kitchen. Relish in the privacy of a west facing preserve lot perfectly positioned to capture gorgeous sunsets. The tropical landscaping captures the essence of luxury Florida living! The difference is in the details as this almost new home features impact rated windows and doors, solid block construction, a hurricane rated patio screen (2025), tankless water heater, new luxury vinyl plank and tile flooring (2025), custom front doors and interior shutters (2025), a three car garage with epoxy floors and a massive laundry and storage room. Located within The Isles of Lakewood Ranch, residents enjoy resort style amenities including a clubhouse, fitness center, resort pools and spa, pickleball and tennis courts, game lawn, dog park, fishing pier and scenic walking trails. Lakewood Ranch is the most popular planned community in the country encompassing over 30,000 acres with over 150 miles of walking and biking trails. This fantastic location puts you minutes from dining, shopping, health services, golf and A rated schools. UTC Mall and Waterside Place are the premier destinations for everything entertaining plus SRQ airport, I75 and gorgeous beaches are a short drive away. No waiting, no compromisesjust striking coastal elegance, sunset views, and exceptional quality. This Solana at The Isles of Lakewood Ranch is better than new and waiting for you!
Payment Calculator
- Principal & Interest -
- Property Tax $
- Home Insurance $
- HOA Fees $
- Monthly -
For a Fast & FREE Mortgage Pre-Approval Apply Now
Apply Now
 Apply Now
Apply NowFeatures
Building and Construction
- Covered Spaces: 0.00
- Exterior Features: Hurricane Shutters, Lighting, Sidewalk, Sliding Doors
- Flooring: Carpet, Luxury Vinyl
- Living Area: 3366.00
- Roof: Tile
School Information
- High School: Lakewood Ranch High
- Middle School: Nolan Middle
- School Elementary: Robert E Willis Elementary
Garage and Parking
- Garage Spaces: 3.00
- Open Parking Spaces: 0.00
Eco-Communities
- Pool Features: Heated, In Ground, Lighting, Salt Water, Screen Enclosure
- Water Source: Public
Utilities
- Carport Spaces: 0.00
- Cooling: Central Air
- Heating: Central
- Pets Allowed: Yes
- Sewer: Public Sewer
- Utilities: Cable Connected, Electricity Connected, Natural Gas Connected, Sewer Connected, Sprinkler Recycled, Underground Utilities, Water Connected
Amenities
- Association Amenities: Clubhouse, Fitness Center, Gated, Pickleball Court(s), Pool, Recreation Facilities
Finance and Tax Information
- Home Owners Association Fee Includes: Common Area Taxes, Pool
- Home Owners Association Fee: 1525.00
- Insurance Expense: 0.00
- Net Operating Income: 0.00
- Other Expense: 0.00
- Tax Year: 2024
Other Features
- Appliances: Dishwasher, Disposal, Dryer, Gas Water Heater, Microwave, Range, Range Hood, Refrigerator, Tankless Water Heater, Washer
- Association Name: First Service Residential/Tim Schaefer
- Association Phone: 954-926-2921
- Country: US
- Interior Features: Built-in Features, Eat-in Kitchen, High Ceilings, Kitchen/Family Room Combo, Open Floorplan, Primary Bedroom Main Floor, Solid Wood Cabinets, Stone Counters, Tray Ceiling(s), Walk-In Closet(s), Window Treatments
- Legal Description: LOT 97, ISLES AT LAKEWOOD RANCH PH I-A PI #5890.0590/9
- Levels: One
- Area Major: 34202 - Bradenton/Lakewood Ranch/Lakewood Rch
- Occupant Type: Owner
- Parcel Number: 589005909
- Views: 10
- Zoning Code: RESI
Similar Properties
Nearby Subdivisions
0587600 River Club South Subph
Braden Woods Ph I
Braden Woods Ph Iii
Braden Woods Ph Vi
Concession Ph I
Concession Ph Ii Blk B Ph Iii
Country Club East At Lakewd Rn
Country Club East At Lakewood
Del Webb
Del Webb Ph Ib Subphases D F
Del Webb Ph Ii Subphases 2a 2b
Del Webb Ph Ii Subphases 2a, 2
Del Webb Ph Iii Subph 3a 3b 3
Del Webb Ph Iv Subph 4a 4b
Del Webb Ph V Sph D
Del Webb Ph V Subph 5a 5b 5c
Del Webb Ph V Subph 5a, 5b & 5
Foxwood At Panther Ridge
Isles At Lakewood Ranch
Isles At Lakewood Ranch Ph I-a
Isles At Lakewood Ranch Ph Ia
Isles At Lakewood Ranch Ph Ii
Isles At Lakewood Ranch Ph Iii
Isles At Lakewood Ranch Ph Iv
Lake Club Ph I
Lake Club Ph Iv Subph B-2 Aka
Lake Club Ph Iv Subph B2 Aka G
Lakewood Ranch Country Club Vi
Not Applicable
Oakbrooke I At River Club Nort
Oakbrooke Ii At River Club Nor
Palmbrooke At River Club North
Panther Ridge
Pomello City Central
Pomello City Central Unit
Preserve At Panther Ridge
Preserve At Panther Ridge Ph I
Preserve At Panther Ridge Ph V
River Club
River Club North
River Club North Lts 113147
River Club North Lts 185
River Club South Subphase I
River Club South Subphase Ii
River Club South Subphase Iii
River Club South Subphase Iv
River Club South Subphase V-b3
River Club South Subphase Vb1
River Club South Subphase Vb3
The Concession
Waterbury Park At Lakewood Ran

- Natalie Gorse, REALTOR ®
- Tropic Shores Realty
- Office: 352.684.7371
- Mobile: 352.584.7611
- Fax: 352.799.3239
- nataliegorse352@gmail.com

