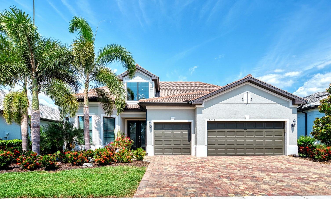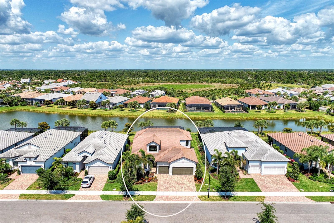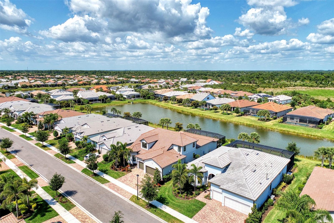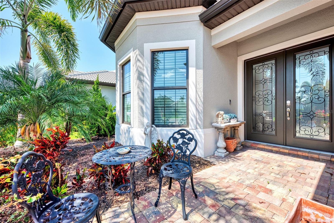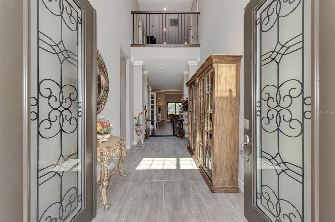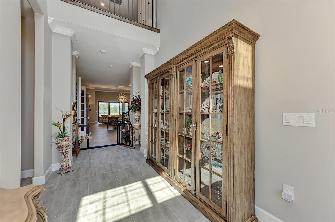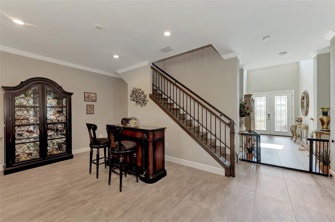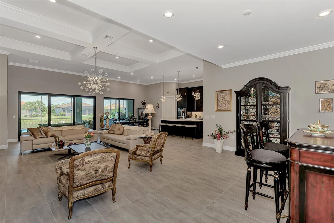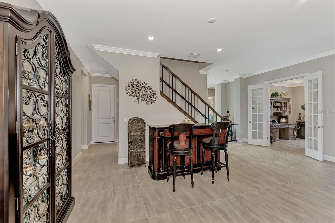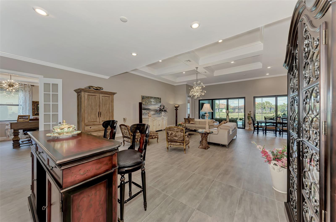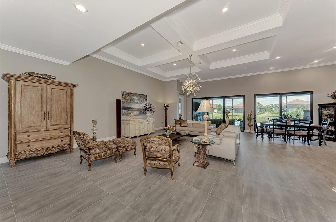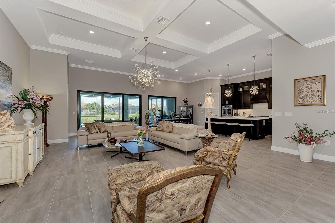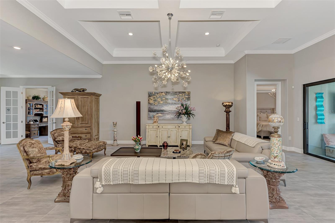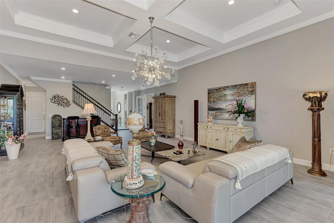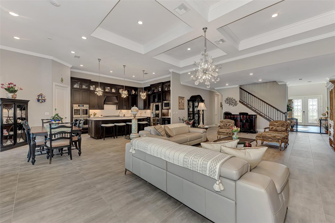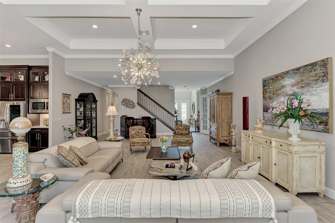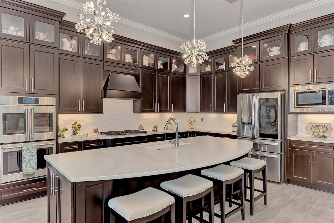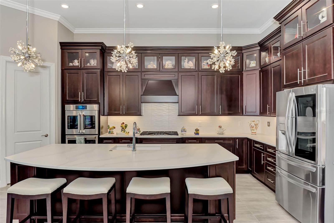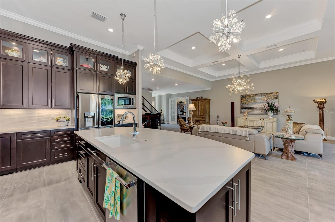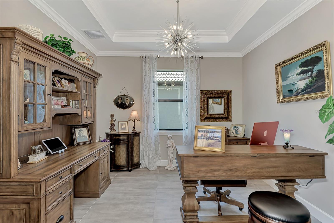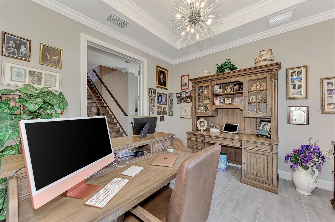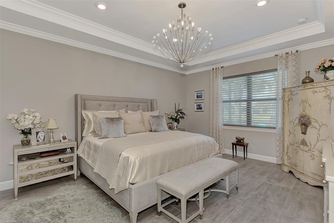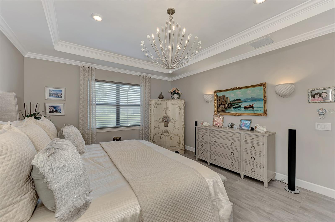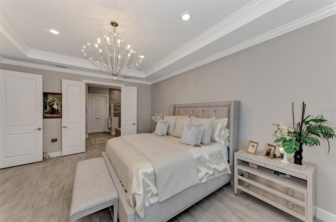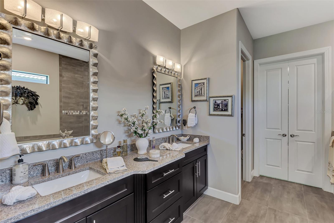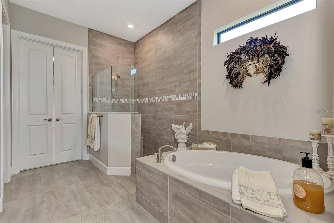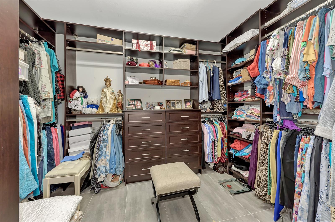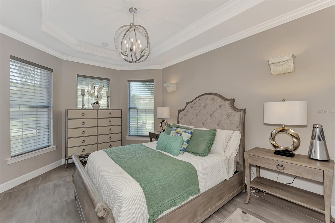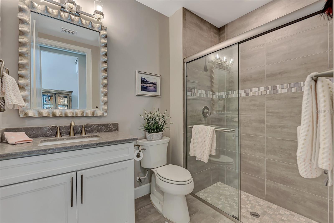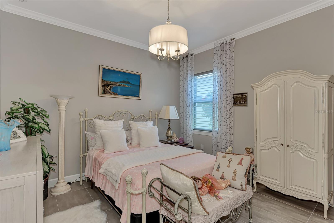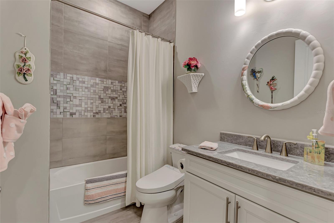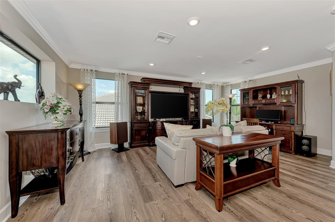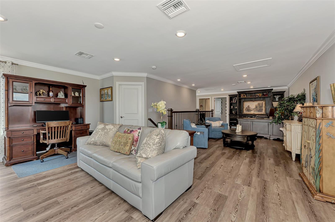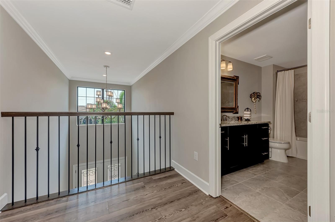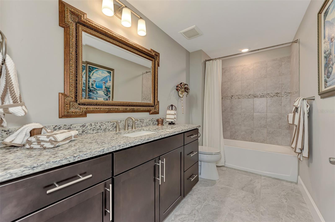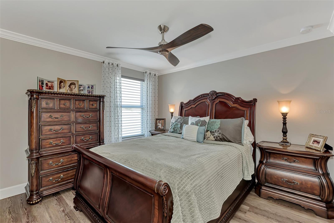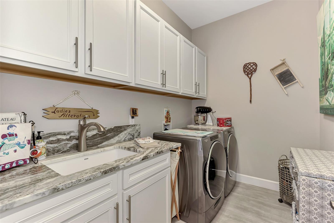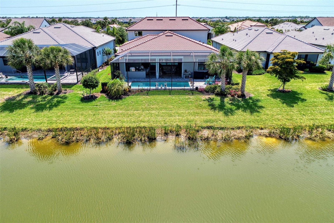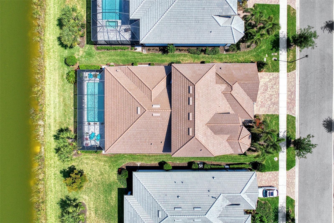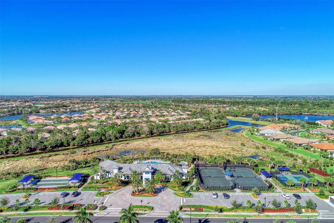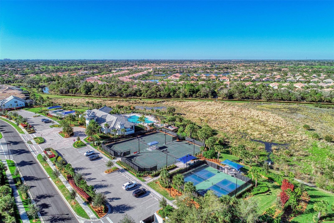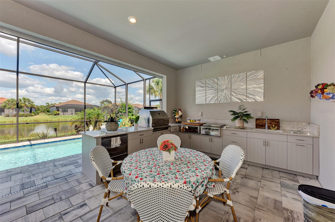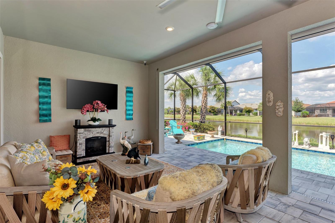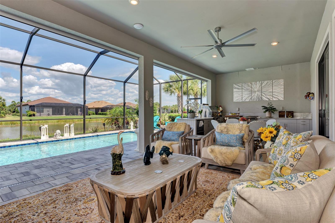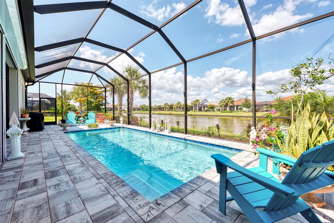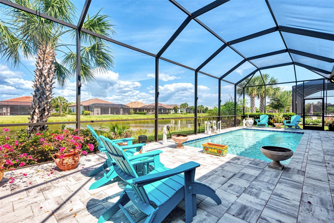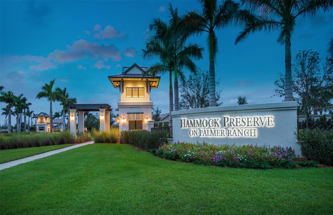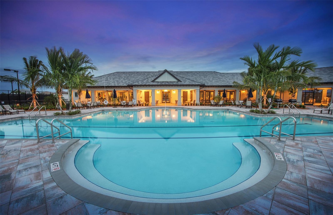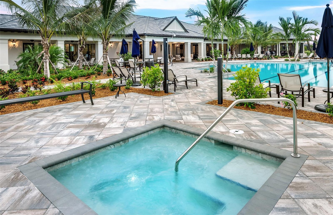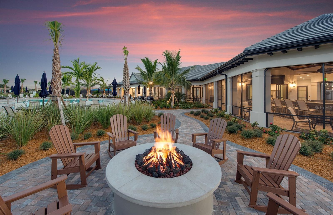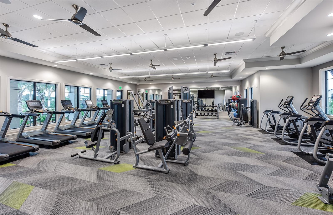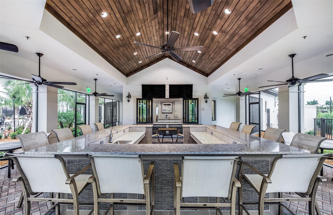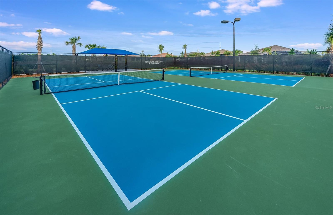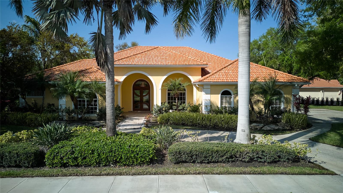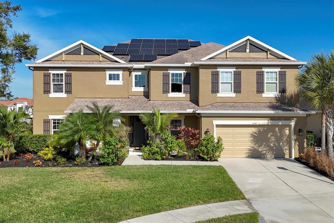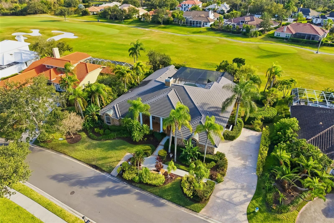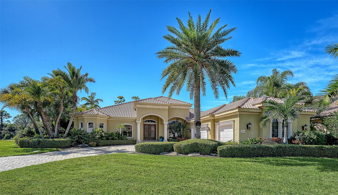12432 Golden Sage Drive, SARASOTA, FL 34238
Active
Property Photos
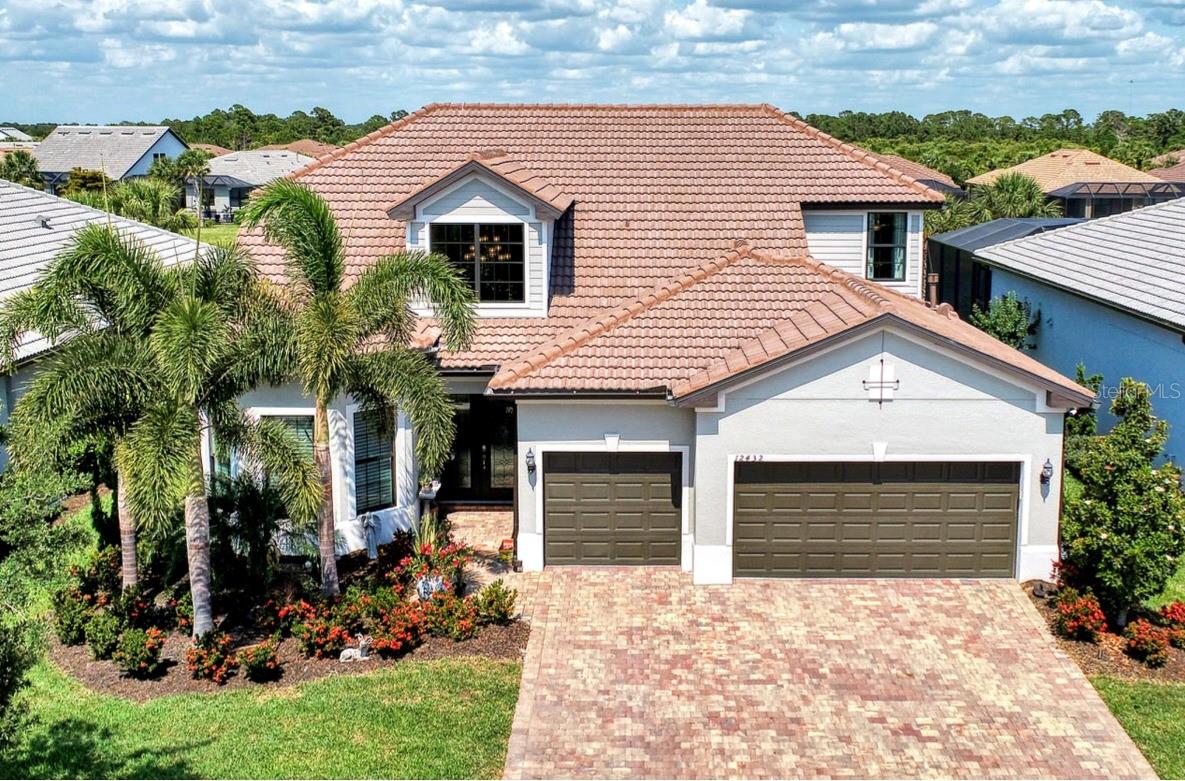
Would you like to sell your home before you purchase this one?
Priced at Only: $1,425,000
For more Information Call:
Address: 12432 Golden Sage Drive, SARASOTA, FL 34238
Property Location and Similar Properties
- MLS#: A4669784 ( Residential )
- Street Address: 12432 Golden Sage Drive
- Viewed: 163
- Price: $1,425,000
- Price sqft: $278
- Waterfront: Yes
- Wateraccess: Yes
- Waterfront Type: Pond
- Year Built: 2020
- Bldg sqft: 5135
- Bedrooms: 4
- Total Baths: 4
- Full Baths: 4
- Garage / Parking Spaces: 3
- Days On Market: 103
- Additional Information
- Geolocation: 27.2023 / -82.4467
- County: SARASOTA
- City: SARASOTA
- Zipcode: 34238
- Subdivision: Hammock Preserve Ph 2a 2b
- Elementary School: Gulf Gate
- Middle School: Sarasota
- High School: Riverview
- Provided by: PREFERRED SHORE LLC
- Contact: Cristina Bonaccorso
- 941-999-1179

- DMCA Notice
-
DescriptionSophisticated Coastal Living in Hammock Preserve at Palmer Ranch! Discover the perfect blend of luxury, comfort, and design in this stunning 4 bedroom, 4 bath home offering nearly 3,900 sq. ft. of beautifully upgraded living spacewith no CDD fee. Every detail of this residence has been thoughtfully crafted, from the dedicated office/flex room and extended 3 car garage to the elegant open floor plan designed for modern living. Step through grand French doors into a bright, open interior with soaring ceilings, custom lighting, and expansive living and dining areas. The chefs kitchen is a showpiece, featuring stacked lighted cabinetry, soft close pull out shelving, a gas cooktop, French door oven, and a custom walk in pantryperfect for entertaining or everyday meals in style. Sliding doors lead to an impressive outdoor living space with a 22 foot summer kitchen equipped with granite counters, polymer cabinetry, a Lynx pizza oven, Alfresco power burner, and professional grilling stationyour private retreat for relaxing or hosting gatherings year round. The primary suite offers a tranquil escape with a spa like bath showcasing dual vanities, a soaking tub, walk in shower, and designer finishes. Two guest bedrooms, two additional full baths, an office/flex room, and a spacious laundry room complete the main level. Upstairs, a generous loft, fourth bedroom, and full bath provide the ideal space for guests, a media room, or a home office. Additional highlights include impact rated windows and doors, upgraded trim and millwork, and premium designer lighting throughout. Enjoy a maintenance free lifestyle with access to exceptional amenitiesresort style pool, clubhouse, fitness center, pickleball and bocce courts, dog park, and outdoor pavilion. Ideally located just 10 minutes from Nokomis Beach and close to Venice, Siesta Key, dining, shopping, and downtown Sarasota, this home captures the essence of luxury coastal living in one of Sarasotas most desirable communities.
Payment Calculator
- Principal & Interest -
- Property Tax $
- Home Insurance $
- HOA Fees $
- Monthly -
For a Fast & FREE Mortgage Pre-Approval Apply Now
Apply Now
 Apply Now
Apply NowFeatures
Building and Construction
- Builder Model: Stonewater
- Builder Name: DiVosta
- Covered Spaces: 0.00
- Exterior Features: Outdoor Kitchen, Sidewalk
- Flooring: Laminate, Tile
- Living Area: 3884.00
- Roof: Tile
School Information
- High School: Riverview High
- Middle School: Sarasota Middle
- School Elementary: Gulf Gate Elementary
Garage and Parking
- Garage Spaces: 3.00
- Open Parking Spaces: 0.00
Eco-Communities
- Pool Features: Gunite, Heated, In Ground, Salt Water, Screen Enclosure, Tile
- Water Source: Private
Utilities
- Carport Spaces: 0.00
- Cooling: Central Air
- Heating: Central, Electric
- Pets Allowed: Yes
- Sewer: Public Sewer
- Utilities: BB/HS Internet Available, Cable Connected, Electricity Connected, Natural Gas Connected, Phone Available, Sewer Connected, Underground Utilities, Water Connected
Amenities
- Association Amenities: Clubhouse, Fitness Center, Gated
Finance and Tax Information
- Home Owners Association Fee Includes: Pool, Maintenance Grounds, Management, Recreational Facilities
- Home Owners Association Fee: 1362.75
- Insurance Expense: 0.00
- Net Operating Income: 0.00
- Other Expense: 0.00
- Tax Year: 2024
Other Features
- Appliances: Built-In Oven, Cooktop, Dishwasher, Disposal, Dryer, Gas Water Heater, Ice Maker, Microwave, Range Hood, Refrigerator, Washer, Water Filtration System
- Association Name: Ashley Giasone
- Association Phone: 9419226822
- Country: US
- Interior Features: Ceiling Fans(s), Central Vaccum, Coffered Ceiling(s), Crown Molding, High Ceilings, In Wall Pest System, Kitchen/Family Room Combo, Open Floorplan, Pest Guard System, Primary Bedroom Main Floor, Smart Home, Solid Surface Counters, Stone Counters, Thermostat, Walk-In Closet(s), Window Treatments
- Legal Description: LOT 364, HAMMOCK PRESERVE PH 2A & 2B, PB 52 PG 287-298
- Levels: Two
- Area Major: 34238 - Sarasota/Sarasota Square
- Occupant Type: Owner
- Parcel Number: 0334040060
- Style: Traditional
- View: Water
- Views: 163
- Zoning Code: RSF1
Similar Properties
Nearby Subdivisions
Arbor Lakes On Palmer Ranch
Beneva Oaks
Car Bank 2.0
Car Bank Srq
Clark Lakes Sub
Cobblestone At Palmer Ranch
Cobblestone On Palmer Ranch
Country Club Of Sarasota The
Deer Creek
Enclave At Prestancia The
Fairway Woods
Gulf Gate East
Hammock Preserve
Hammock Preserve Ph 1a
Hammock Preserve Ph 1a4
Hammock Preserve Ph 1a4 1b
Hammock Preserve Ph 2a 2b
Huntington Pointe
Isles Of Sarasota
Lakeshore Village
Lakeshore Village South
Legacy Estates On Palmer Ranch
Legacy Estspalmer Ranch Ph 1
Marbella
Mira Lago At Palmer Ranch Ph 1
Mira Lago At Palmer Ranch Ph 2
Mira Lago At Palmer Ranch Ph 3
Not Applicable
Palmer Oaks Estates
Prestancia
Prestancia La Vista
Prestancia La Vista
Prestancia M N And O Amd
Prestancia Villa Deste
Prestanciavilla Palmeras
Sandhill Preserve
Silver Oak
Silver Oak Enclave At Silver
Stonebridge
Stoneybrook At Palmer Ranch
Stoneybrook Golf Country Club
Sunrise Golf Club Ph I
Sunrise Preserve
Sunrise Preserve Ph 2
Sunrise Preserve Ph 3
Sunrise Preserve Ph 5
The Country Club Of Sarasota
The Hamptons
Turtle Rock
Turtle Rock Parcels I J
Valencia At Prestancia
Venetian Estates
Villa Palmeras
Villa Palmeras Prestancia
Villagewalk
Villas At Deer Creek
Wellington Chase
Westwoods At Sunrise
Wildwood Acres Sub
Willowbrook

- Natalie Gorse, REALTOR ®
- Tropic Shores Realty
- Office: 352.684.7371
- Mobile: 352.584.7611
- Mobile: 352.799.3239
- nataliegorse352@gmail.com

