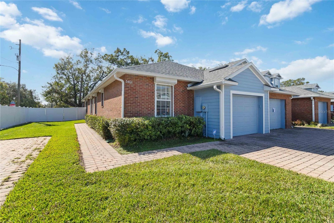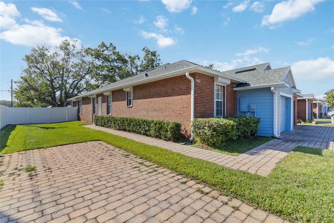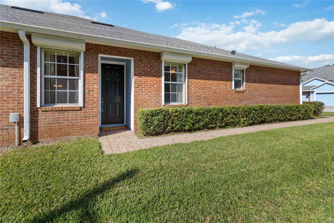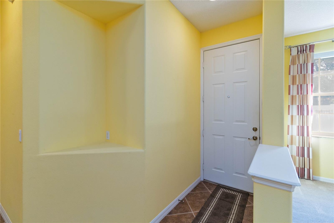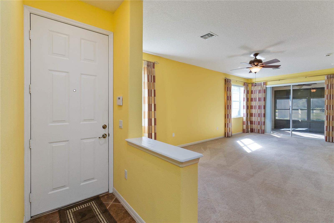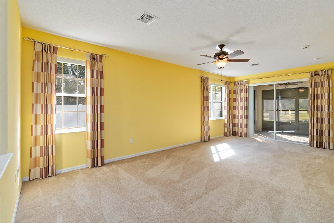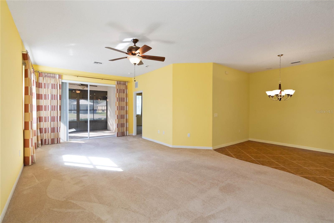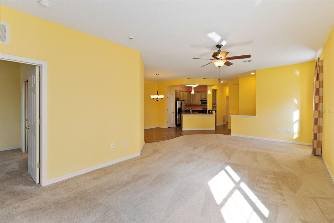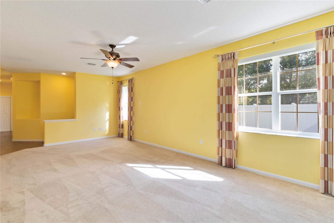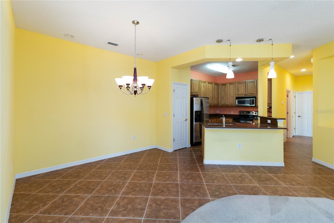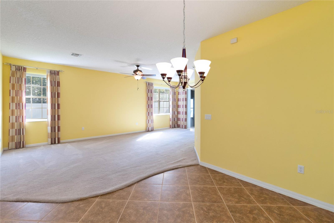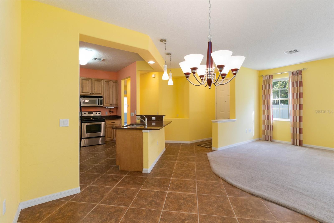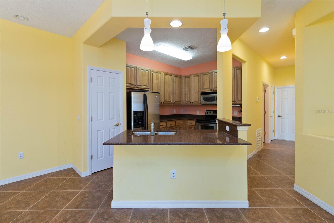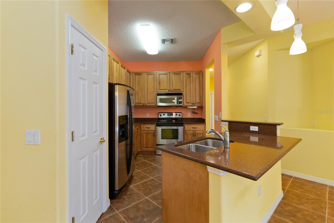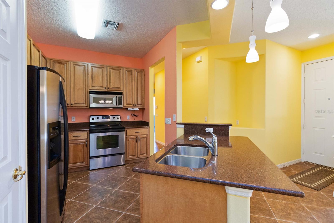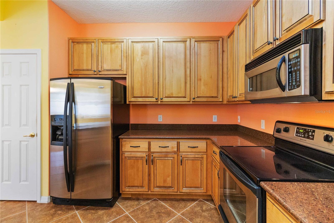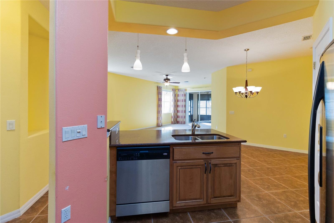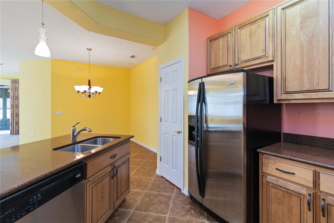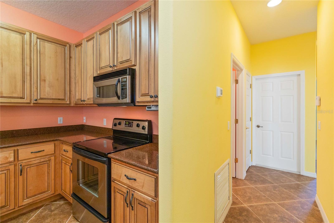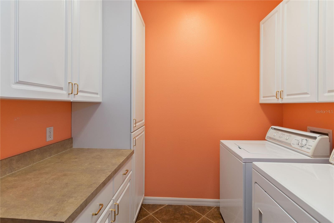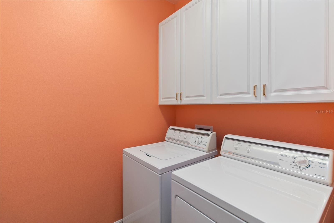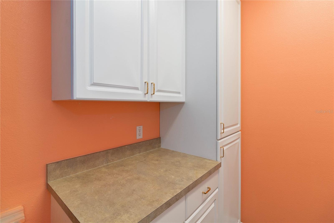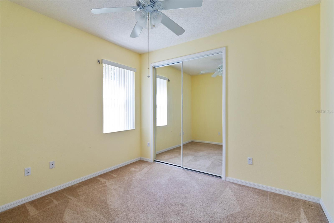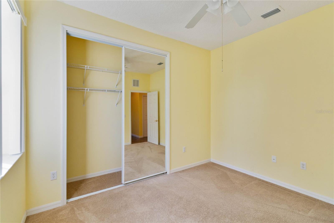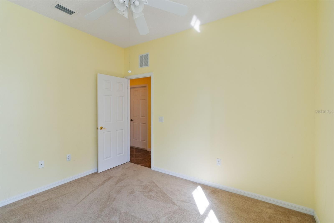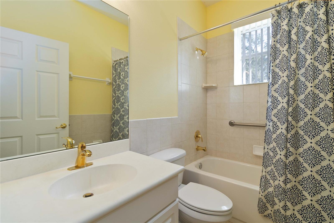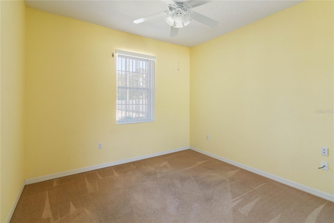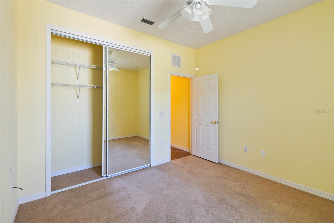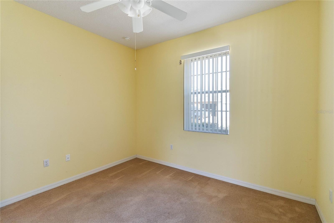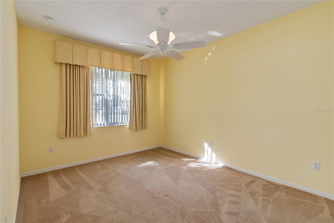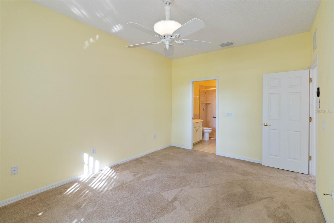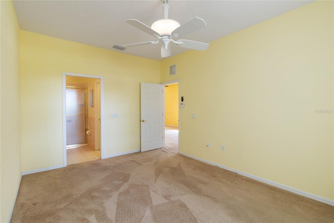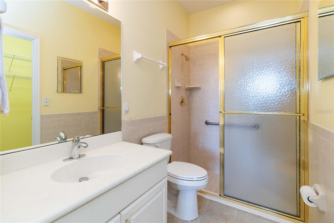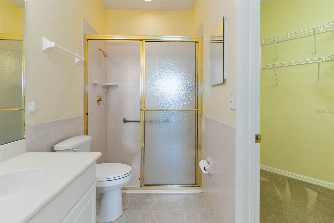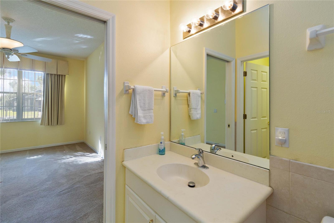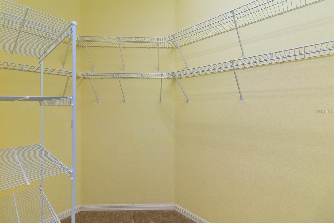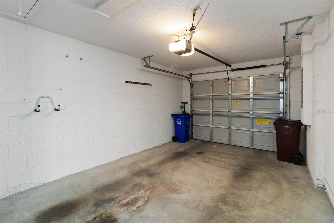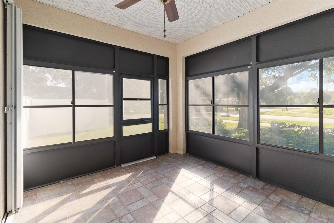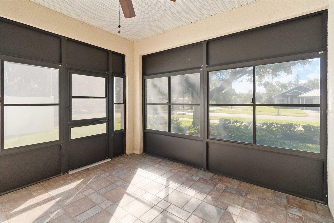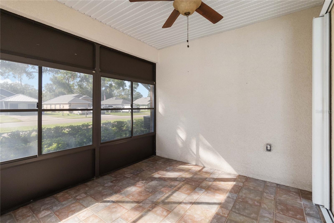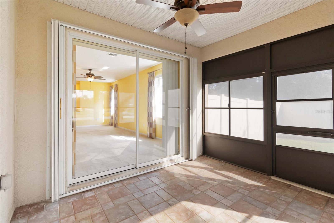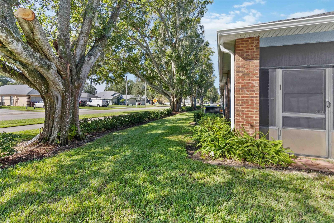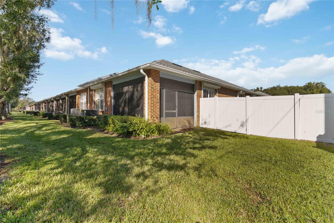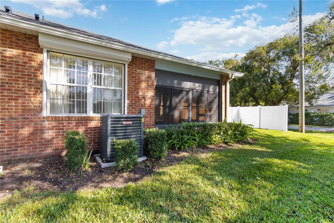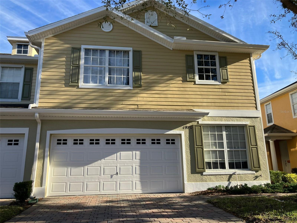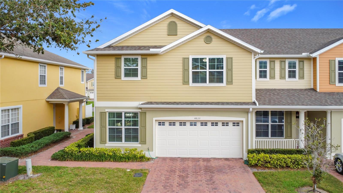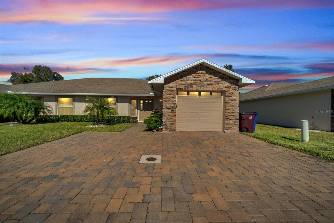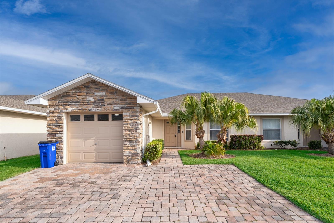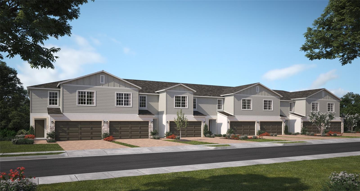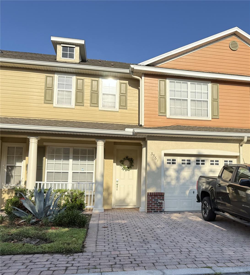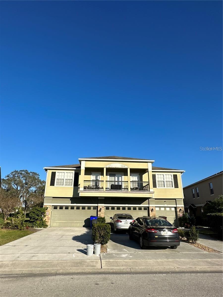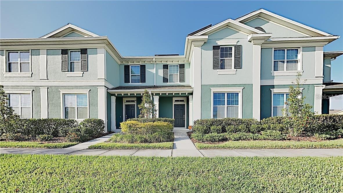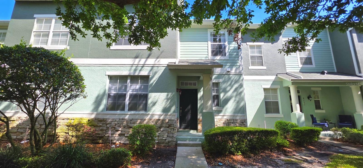3401 Home Town Lane, SAINT CLOUD, FL 34769
Property Photos
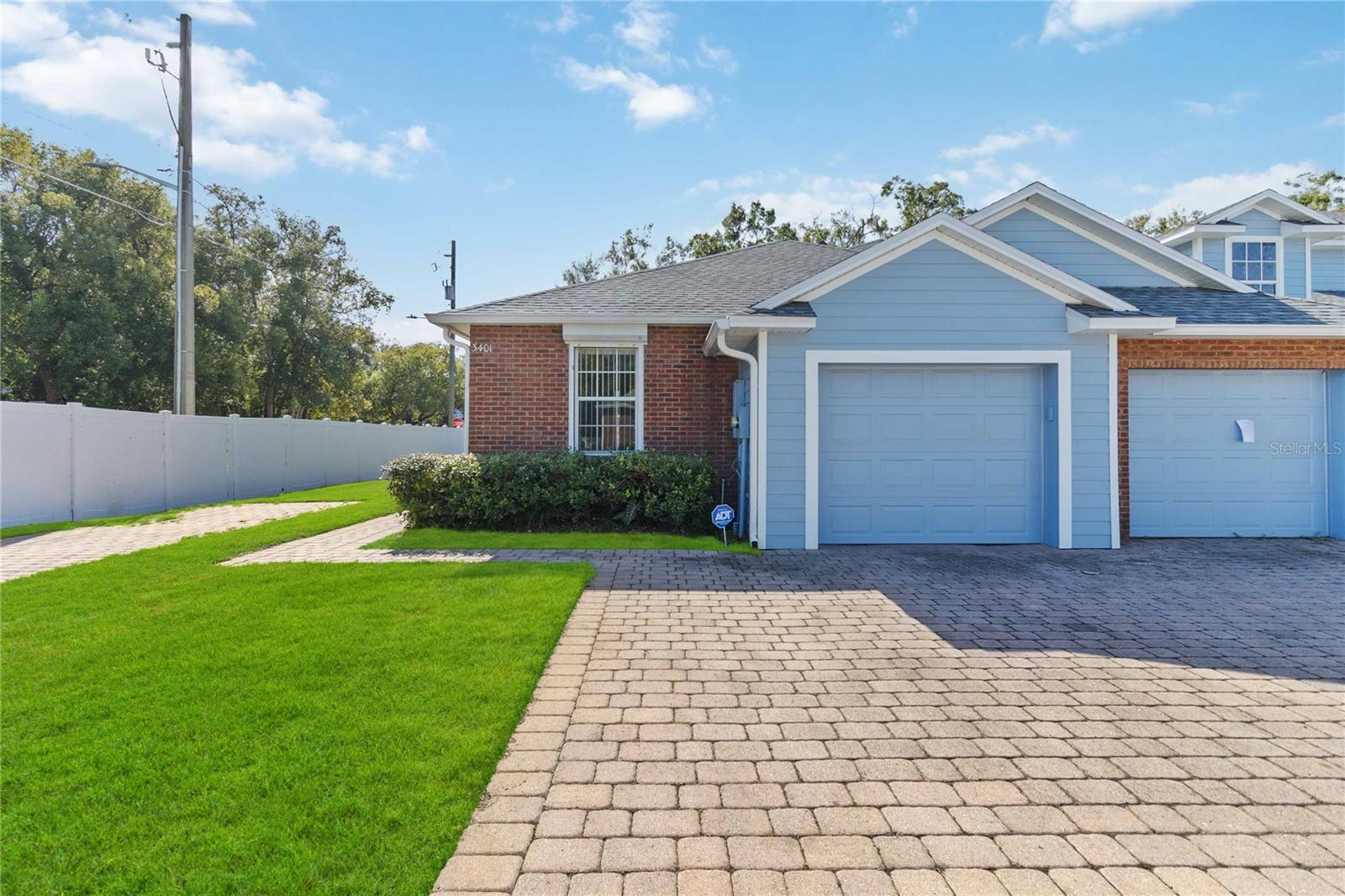
Would you like to sell your home before you purchase this one?
Priced at Only: $329,900
For more Information Call:
Address: 3401 Home Town Lane, SAINT CLOUD, FL 34769
Property Location and Similar Properties
- MLS#: S5115584 ( Residential )
- Street Address: 3401 Home Town Lane
- Viewed: 123
- Price: $329,900
- Price sqft: $165
- Waterfront: No
- Year Built: 2005
- Bldg sqft: 2002
- Bedrooms: 3
- Total Baths: 2
- Full Baths: 2
- Garage / Parking Spaces: 1
- Days On Market: 158
- Additional Information
- Geolocation: 28.2536 / -81.3077
- County: OSCEOLA
- City: SAINT CLOUD
- Zipcode: 34769
- Subdivision: Town Center Villas
- Elementary School: Lakeview Elem (K 5)
- Middle School: St. Cloud Middle (6 8)
- High School: St. Cloud High School
- Provided by: WEICHERT REALTORS HALLMARK PRO
- Contact: Sherry Feck
- 407-891-1220

- DMCA Notice
-
DescriptionThinking of a new place? Check out this awesome 3 bedroom, 2 Bathroom townhome in beautiful Saint Cloud! It's been meticulously maintained and has a private garage. The layout is fantastic, all open and airy with high ceilings. The great room is cozy and comfy, with fresh. professionally cleaned carpet and great natural light thanks to the windows (with blinds and custom curtains, all dressed up!). Even the walls have a unique touch rounded corners! And don't worry, both bathrooms have handy grab bars. Step out onto the Lanai its prefect for your morning coffee with windows and screens to keep the Florida insects out. Plus, no backyard neighbors mean extra peace and quiet! The kitchen is a dream, boasting upgraded cabinets, gorgeous granite countertops, and all the appliances you need (range, microwave, dishwasher, and refrigerator). The whole living area kitchen, dining room, and great room flows together beautifully. It's the perfect setup for hanging out with friends and family! The master bedroom is a real retreat, super spacious and relaxing, with its own bathroom and huge walk in closet. The other two bedrooms are versatile guest room, home office, hobby space whatever you need! Even the garage is upgraded, with pull down attic stairs and lightning. And here's the best part the A/C and roof are brand new (August and September 2024, respectively!), and it's got new gutters and hurricane shutters! It's also super close to shopping, restaurants, and Saint Cloud Lakefront What's not to Love! Give me a call for a showing let's get you in your new Home!
Payment Calculator
- Principal & Interest -
- Property Tax $
- Home Insurance $
- HOA Fees $
- Monthly -
For a Fast & FREE Mortgage Pre-Approval Apply Now
Apply Now
 Apply Now
Apply NowFeatures
Building and Construction
- Covered Spaces: 0.00
- Exterior Features: Hurricane Shutters, Irrigation System, Lighting, Rain Gutters, Sliding Doors
- Flooring: Carpet, Ceramic Tile
- Living Area: 1527.00
- Roof: Shingle
Land Information
- Lot Features: Corner Lot, Paved
School Information
- High School: St. Cloud High School
- Middle School: St. Cloud Middle (6-8)
- School Elementary: Lakeview Elem (K 5)
Garage and Parking
- Garage Spaces: 1.00
- Open Parking Spaces: 0.00
- Parking Features: Garage Door Opener
Eco-Communities
- Water Source: Public
Utilities
- Carport Spaces: 0.00
- Cooling: Central Air
- Heating: Central, Electric
- Pets Allowed: Yes
- Sewer: Public Sewer
- Utilities: BB/HS Internet Available, Cable Connected, Fire Hydrant, Public, Sewer Connected, Street Lights, Water Connected
Finance and Tax Information
- Home Owners Association Fee Includes: Maintenance Structure, Maintenance Grounds
- Home Owners Association Fee: 334.00
- Insurance Expense: 0.00
- Net Operating Income: 0.00
- Other Expense: 0.00
- Tax Year: 2023
Other Features
- Appliances: Cooktop, Dishwasher, Disposal, Dryer, Electric Water Heater, Microwave, Range, Refrigerator, Washer
- Association Name: Alexis Berbas - Platinum Assoc.
- Association Phone: 407-801-0108
- Country: US
- Furnished: Unfurnished
- Interior Features: Accessibility Features, Ceiling Fans(s), High Ceilings, Open Floorplan, Solid Wood Cabinets, Split Bedroom, Stone Counters, Thermostat, Walk-In Closet(s), Window Treatments
- Legal Description: TOWN CENTER VILLAS PB 17 PGS 44-45 LOT 40
- Levels: One
- Area Major: 34769 - St Cloud (City of St Cloud)
- Occupant Type: Vacant
- Parcel Number: 03-26-30-0851-0001-0400
- Possession: Close of Escrow
- Style: Traditional
- View: Trees/Woods
- Views: 123
- Zoning Code: SR3
Similar Properties

- Natalie Gorse, REALTOR ®
- Tropic Shores Realty
- Office: 352.684.7371
- Mobile: 352.584.7611
- Fax: 352.584.7611
- nataliegorse352@gmail.com

