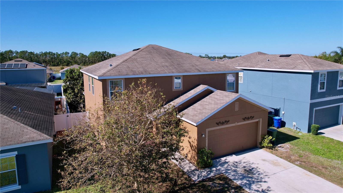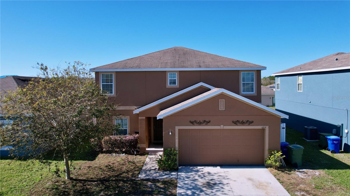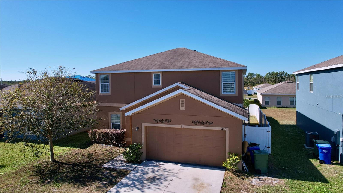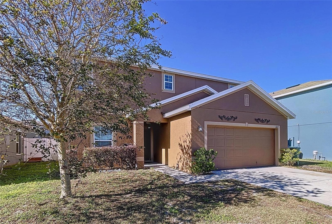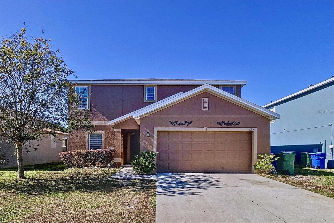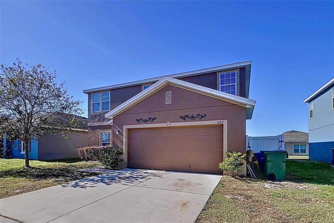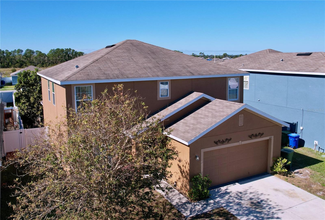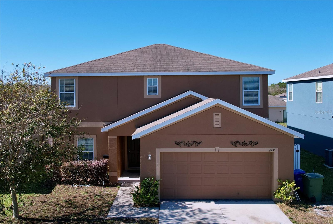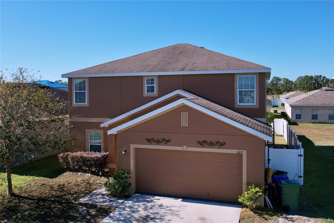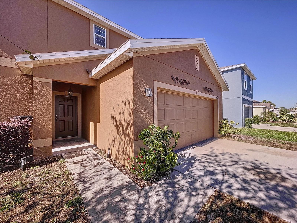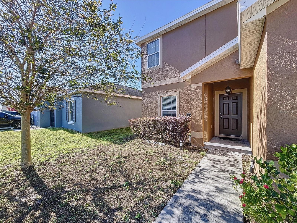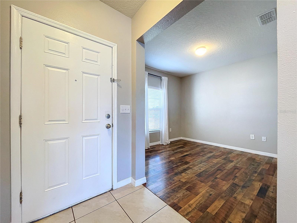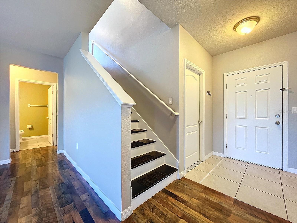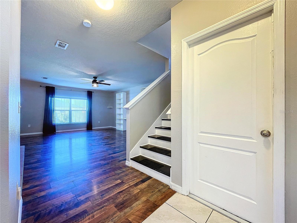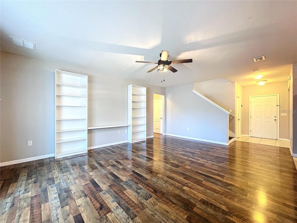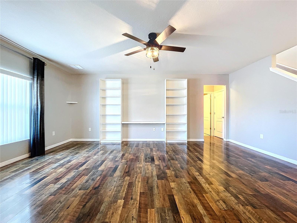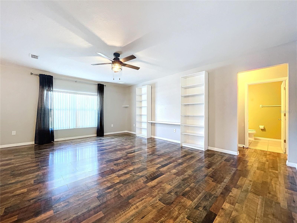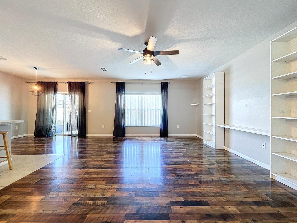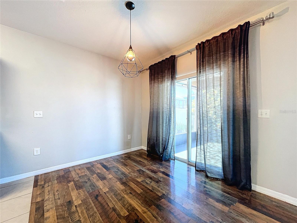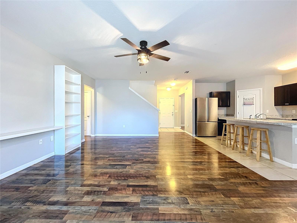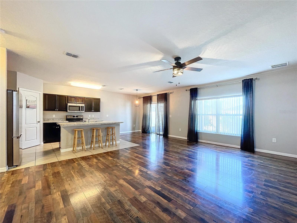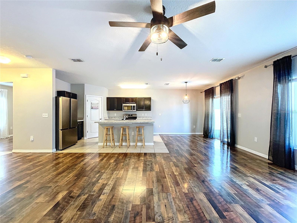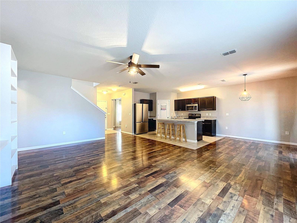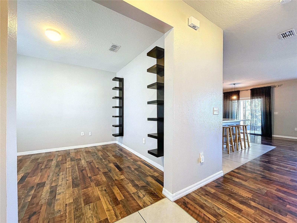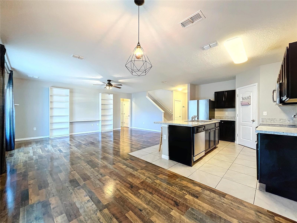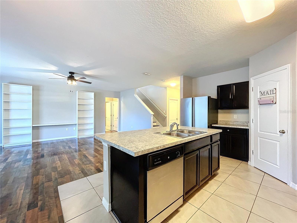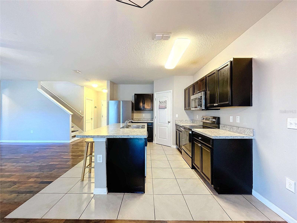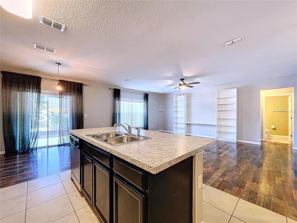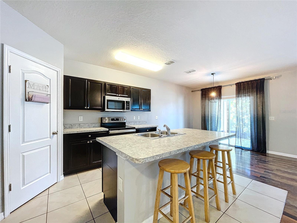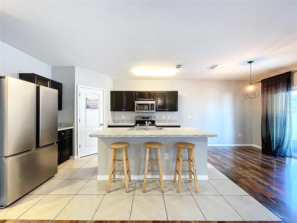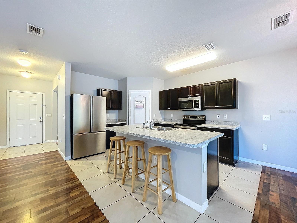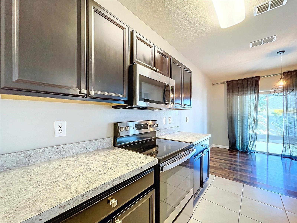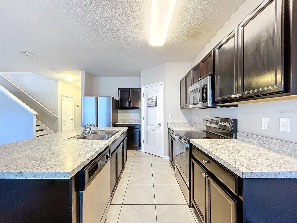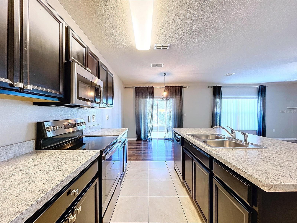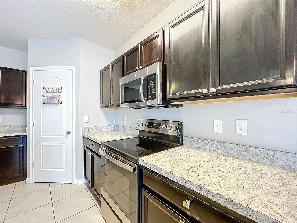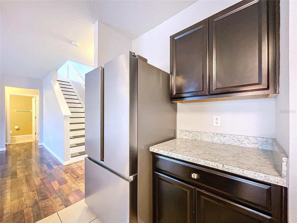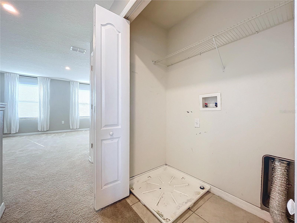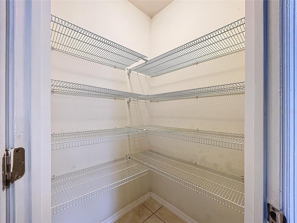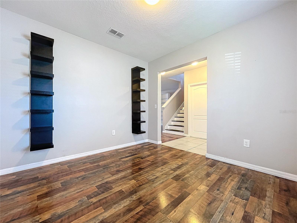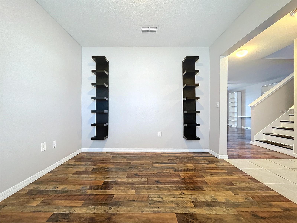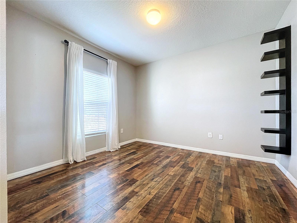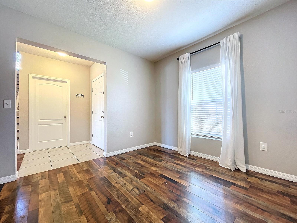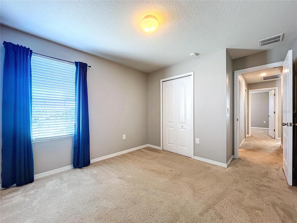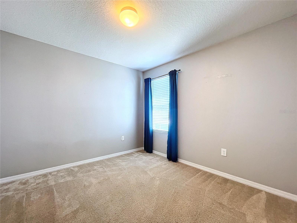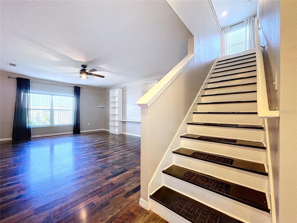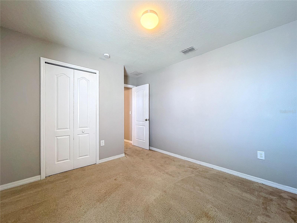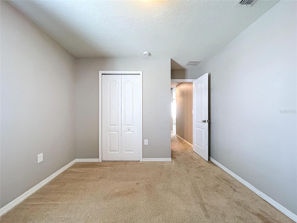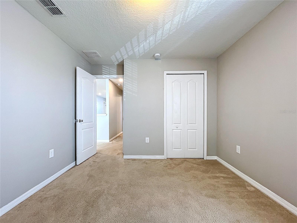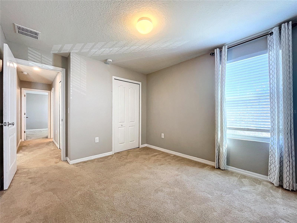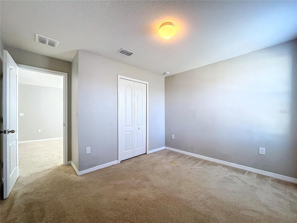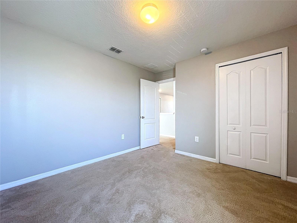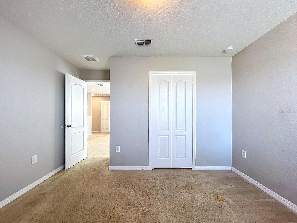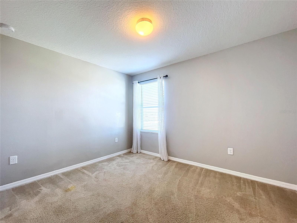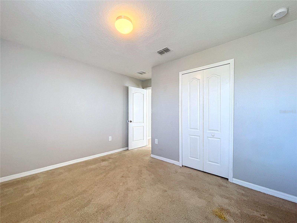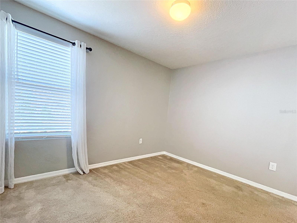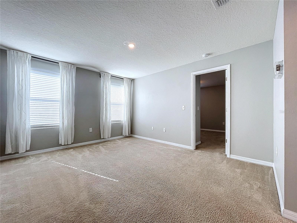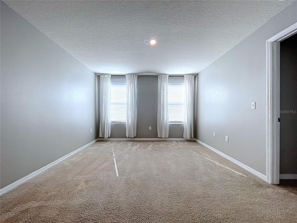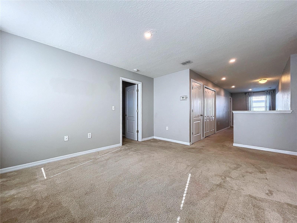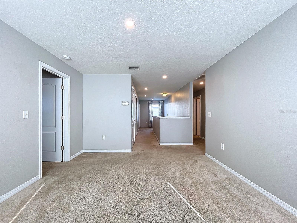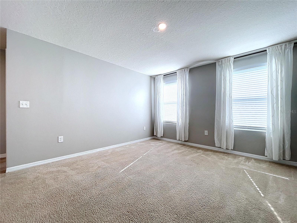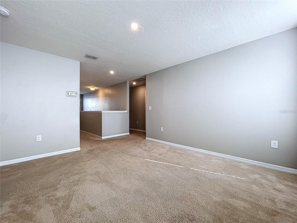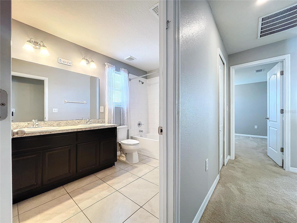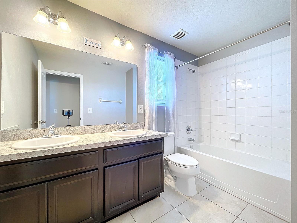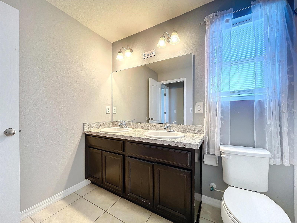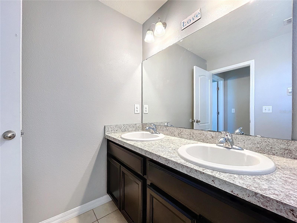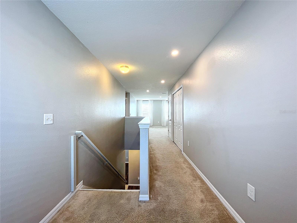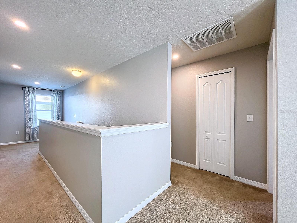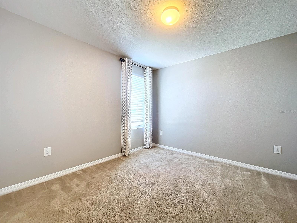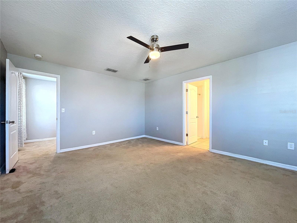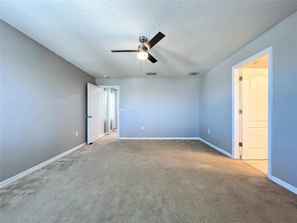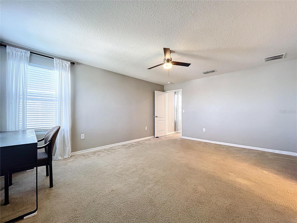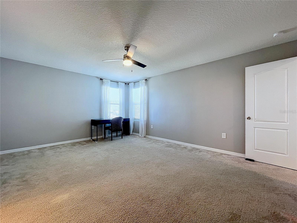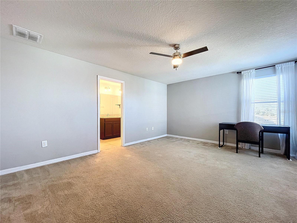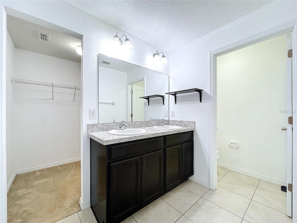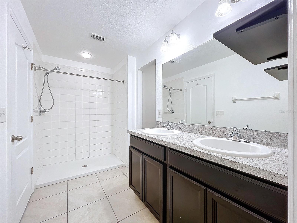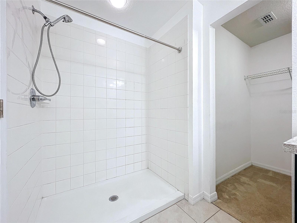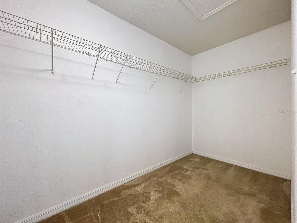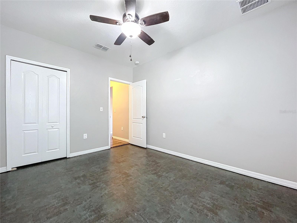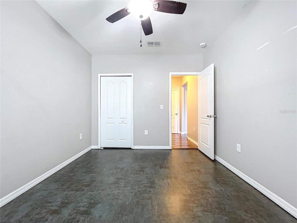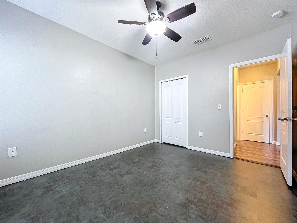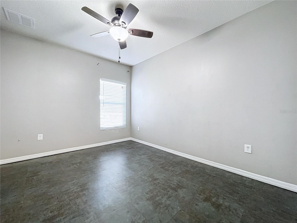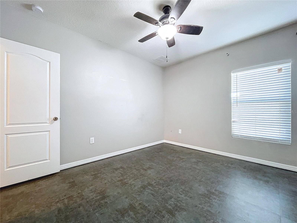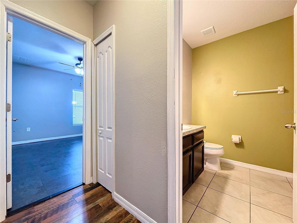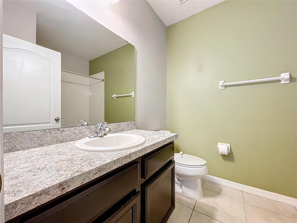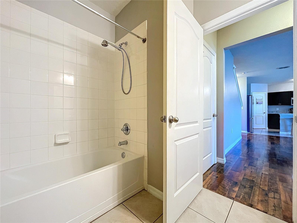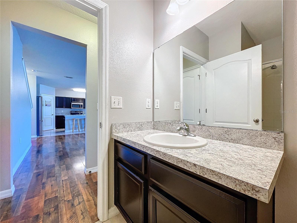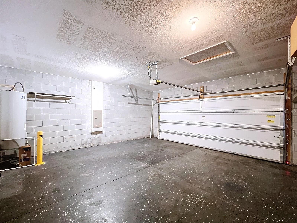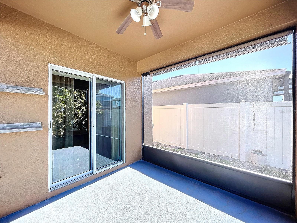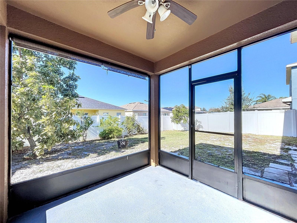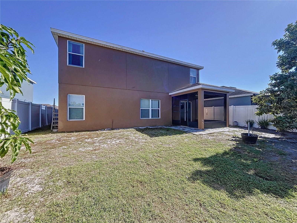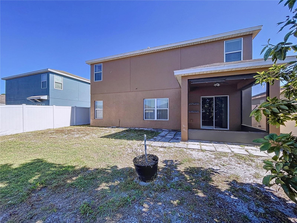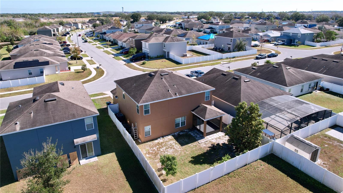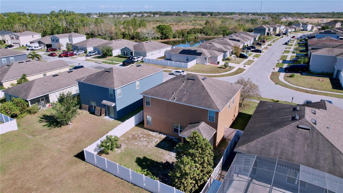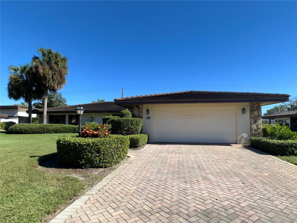627 Lucerne Boulevard, WINTER HAVEN, FL 33881
Property Photos
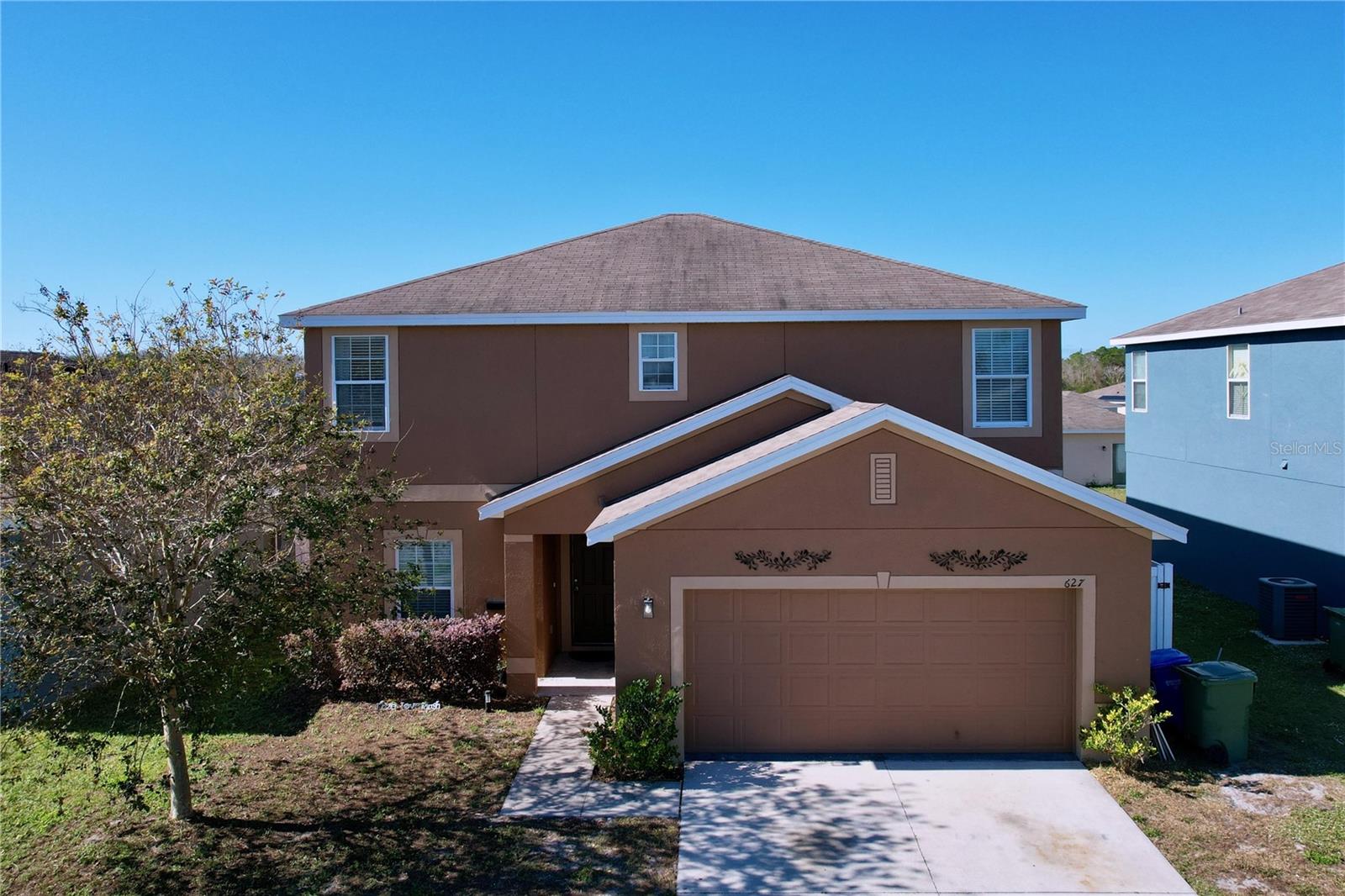
Would you like to sell your home before you purchase this one?
Priced at Only: $360,000
For more Information Call:
Address: 627 Lucerne Boulevard, WINTER HAVEN, FL 33881
Property Location and Similar Properties
- MLS#: S5117603 ( Residential )
- Street Address: 627 Lucerne Boulevard
- Viewed: 138
- Price: $360,000
- Price sqft: $114
- Waterfront: No
- Year Built: 2017
- Bldg sqft: 3163
- Bedrooms: 5
- Total Baths: 3
- Full Baths: 3
- Garage / Parking Spaces: 2
- Days On Market: 99
- Additional Information
- Geolocation: 28.0786 / -81.7021
- County: POLK
- City: WINTER HAVEN
- Zipcode: 33881
- Subdivision: Lakes At Lucerne Park Ph 02
- Provided by: LPT REALTY
- Contact: Maricarmen Albelo
- 877-366-2213

- DMCA Notice
-
DescriptionNEWLY INSTALLED GRASS AND SPRINKLER SYSTEM! Welcome to this spacious beautifully maintained 5 bedroom, 3 bathroom home located at 627 Lucerne Blvd in Winter Haven, FL. Offering 2,595 sqft of living space, this home provides ample room for growing families and entertaining. The first floor features an open layout with a welcoming living area, while the second floor is home to the master suite, complete with a large walk in closet and an en suite bathroom. The second floor also includes a convenient laundry room and an expansive loft area, perfect for additional living space. With a 2 car garage, a fully fenced yard, and a screened in back porch, this home is perfect for both indoor and outdoor living. Located just 10 minutes from US Hwy 27 with quick access to I 4, youll enjoy a prime location close to shopping, dining, and major highways. Dont miss out on this fantastic opportunityschedule your showing today! Price reduce!
Payment Calculator
- Principal & Interest -
- Property Tax $
- Home Insurance $
- HOA Fees $
- Monthly -
For a Fast & FREE Mortgage Pre-Approval Apply Now
Apply Now
 Apply Now
Apply NowFeatures
Building and Construction
- Covered Spaces: 0.00
- Exterior Features: Lighting, Sidewalk, Sliding Doors
- Fencing: Fenced, Vinyl
- Flooring: Carpet, Luxury Vinyl, Tile
- Living Area: 2595.00
- Roof: Shingle
Land Information
- Lot Features: In County, Sidewalk, Paved
Garage and Parking
- Garage Spaces: 2.00
- Open Parking Spaces: 0.00
- Parking Features: Driveway
Eco-Communities
- Water Source: Public
Utilities
- Carport Spaces: 0.00
- Cooling: Central Air
- Heating: Central
- Pets Allowed: Yes
- Sewer: Public Sewer
- Utilities: Cable Connected, Electricity Connected, Public, Sewer Connected, Underground Utilities, Water Available, Water Connected
Finance and Tax Information
- Home Owners Association Fee Includes: Maintenance Grounds
- Home Owners Association Fee: 47.67
- Insurance Expense: 0.00
- Net Operating Income: 0.00
- Other Expense: 0.00
- Tax Year: 2023
Other Features
- Appliances: Dishwasher, Microwave, Range, Refrigerator
- Association Name: Lakes at Lucerne Park Homeowners Association
- Association Phone: 407-647-2622
- Country: US
- Interior Features: Ceiling Fans(s), Eat-in Kitchen, Kitchen/Family Room Combo, Living Room/Dining Room Combo, Open Floorplan, PrimaryBedroom Upstairs, Walk-In Closet(s)
- Legal Description: LAKES AT LUCERNE PARK PHASE TWO PB 139 PGS 3 & 4 BLOCK D LOT 7
- Levels: Two
- Area Major: 33881 - Winter Haven / Florence Villa
- Occupant Type: Vacant
- Parcel Number: 26-28-03-522506-004070
- Possession: Close of Escrow
- Views: 138
Similar Properties
Nearby Subdivisions
0
Aldoro Park
Aldoro Park 2
Annie O Maddox Sub
Brenton Manor
Buckeye Heights
Buckeye Pointe
Buckeye Ridge
Buckeye Trace
Canton Park
Canton Pk
College Grove Rep
Country Club Terrace
Country Club Trails
Country Walkwinter Haven
Country Walkwinter Haven Ph 2
Crestwood
Deerwood Or Harriben Investmen
Dundee Station
Eagle Crest
Eagles Landing
Eastwood Subdivision
Elbert Acres
Florence Citrus Growers Assn S
Forest Ridge
Gates Lake Region
Gateslk Region
Hamilton Meadows
Hamilton Pointe
Hamilton Ridge
Hampton Cove Pb 147 Pg 1618 Lo
Harbor At Lake Henry
Harrington A B Subdivision
Hartridge Harbor Add
Hartridge Harbor Addition
Hartridge Landing
Hartridge Manor
Haven Grove Estates
Haven Shores
Hills Lake Elbert
Howard Cannon Park
Hutton Rep
Ida Lake Sub
Inman Groves
Inman Grvs Ph 2
Inwood
Inwood 1
Inwood 4
Island Lakes
Jace Lndg
Jarvis Heights
Jewett Mary B
Kenilworth Park
Koplin Sub
Krenson Bay
Lake Elbert Estates
Lake Elbert Heights
Lake Lucerne Ii
Lake Lucerne Ph 1
Lake Lucerne Ph 2 3
Lake Lucerne Ph 2 3
Lake Lucerne Ph 5
Lake Lucerne Ph 6
Lake Region Estate
Lake Rochelle Estates
Lake Silver Terrace
Lake Smart Estates
Lake Smart Pointe
Lakes At Lucerne Park Ph 02
Lakeside Landings
Lakeside Landings Ph 01
Lakeside Landings Phase 3
Lakeside Lndgs Ph 3
Lakeslucerne Park Ph 4
Lakeslucerne Park Ph 5
Lakeslucerne Park Ph 6
Leisure Shores
Lewellen Bay
Lucerne Park Reserve
Lucerne Ph 4
Lucerne Shores
Magnolia Shores
Mirro Mac
Not Applicable
Oakwood
Orange Shores
Poinsettia Heights
Pollard Shores
Revised Map Of Fernwood Add
Rosewood Manor
Royal Hills
Sanctuary By The Lake Ph 1
Sanctuary By The Lake Ph 2
Sanctuary By The Lake Ph One
Sanctuary By The Lake Phase On
Shepard Acree Add
Silvercrest Add
Smith Ida M 02 Rep
St James Crossing
St James Xing
Stately Oaks
Sunset Hills
Unk
West Cannon Heights
Westwood Sub
Windridge
Winter Haven East

- Natalie Gorse, REALTOR ®
- Tropic Shores Realty
- Office: 352.684.7371
- Mobile: 352.584.7611
- Fax: 352.584.7611
- nataliegorse352@gmail.com

