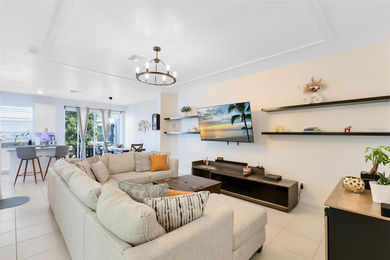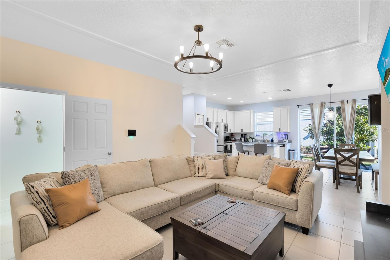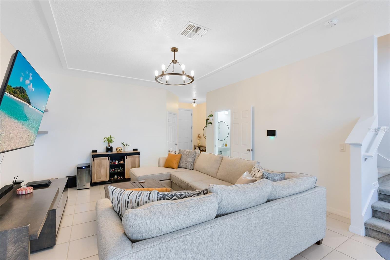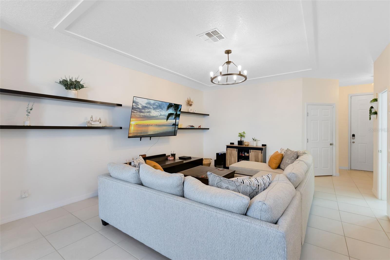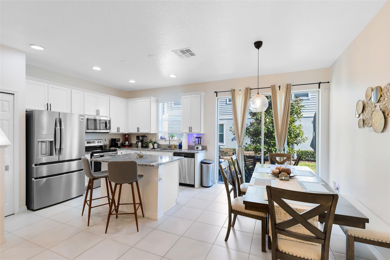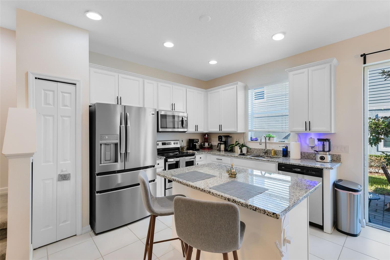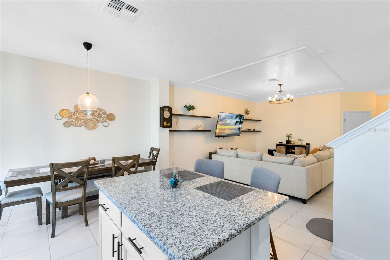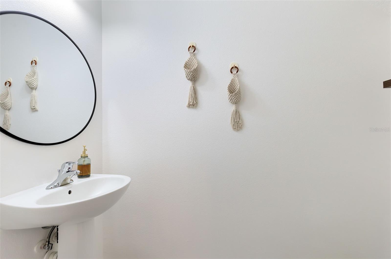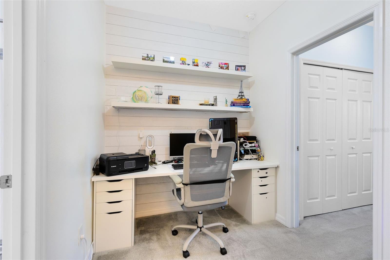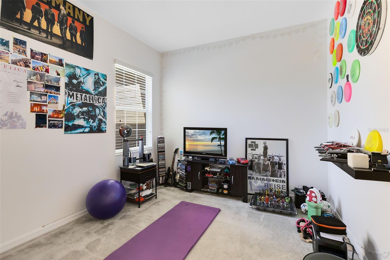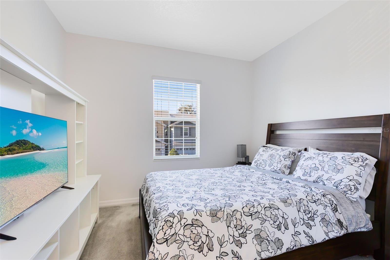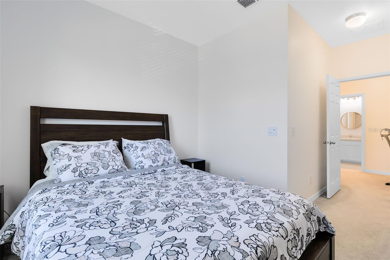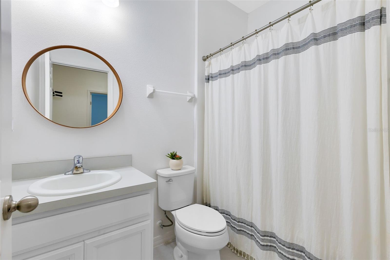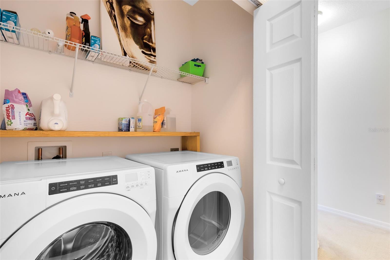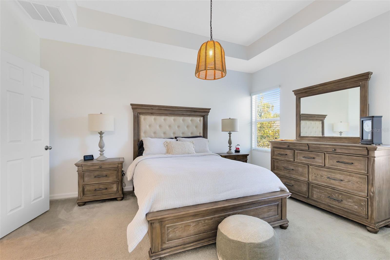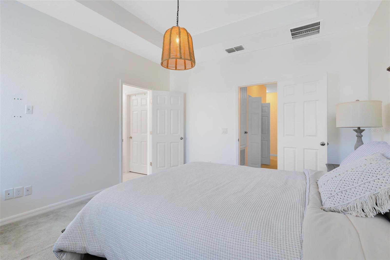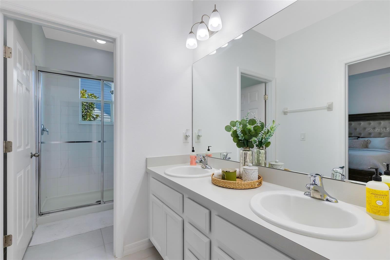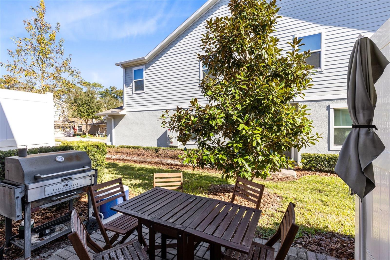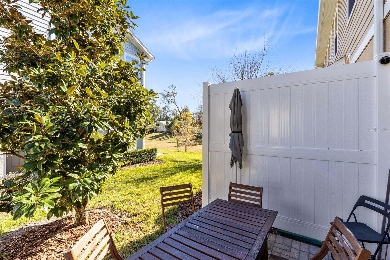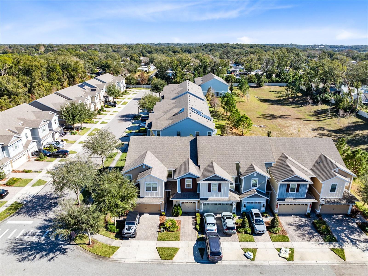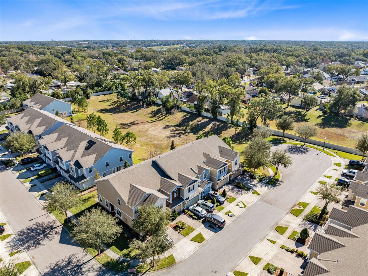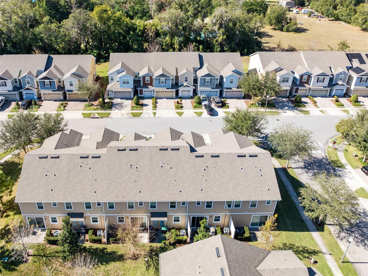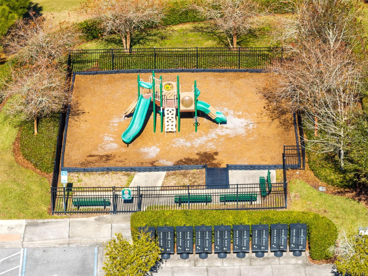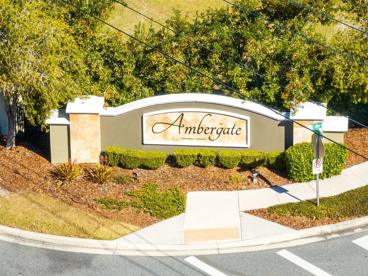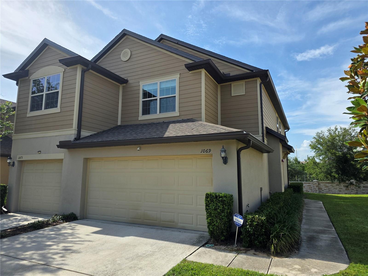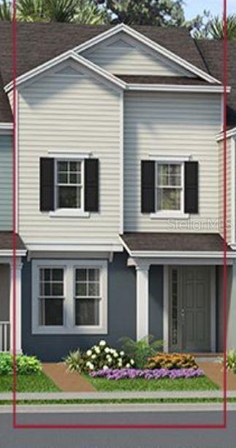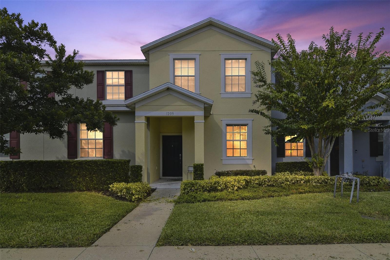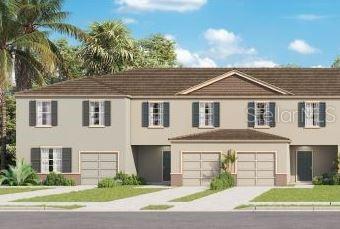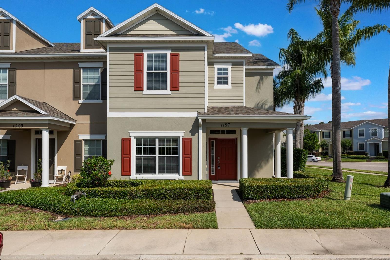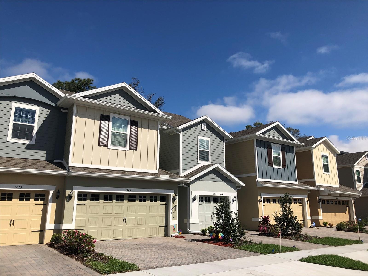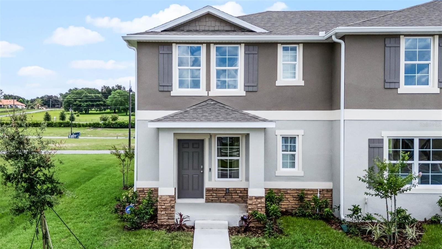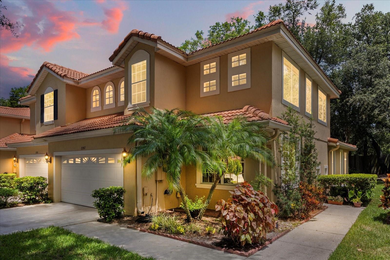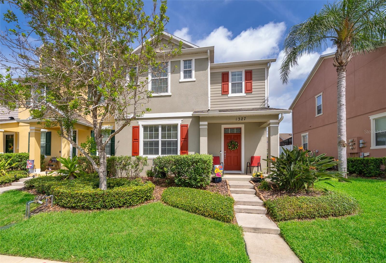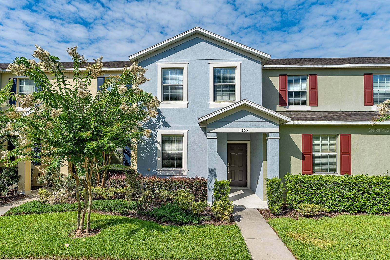1311 10th Street, APOPKA, FL 32703
Property Photos
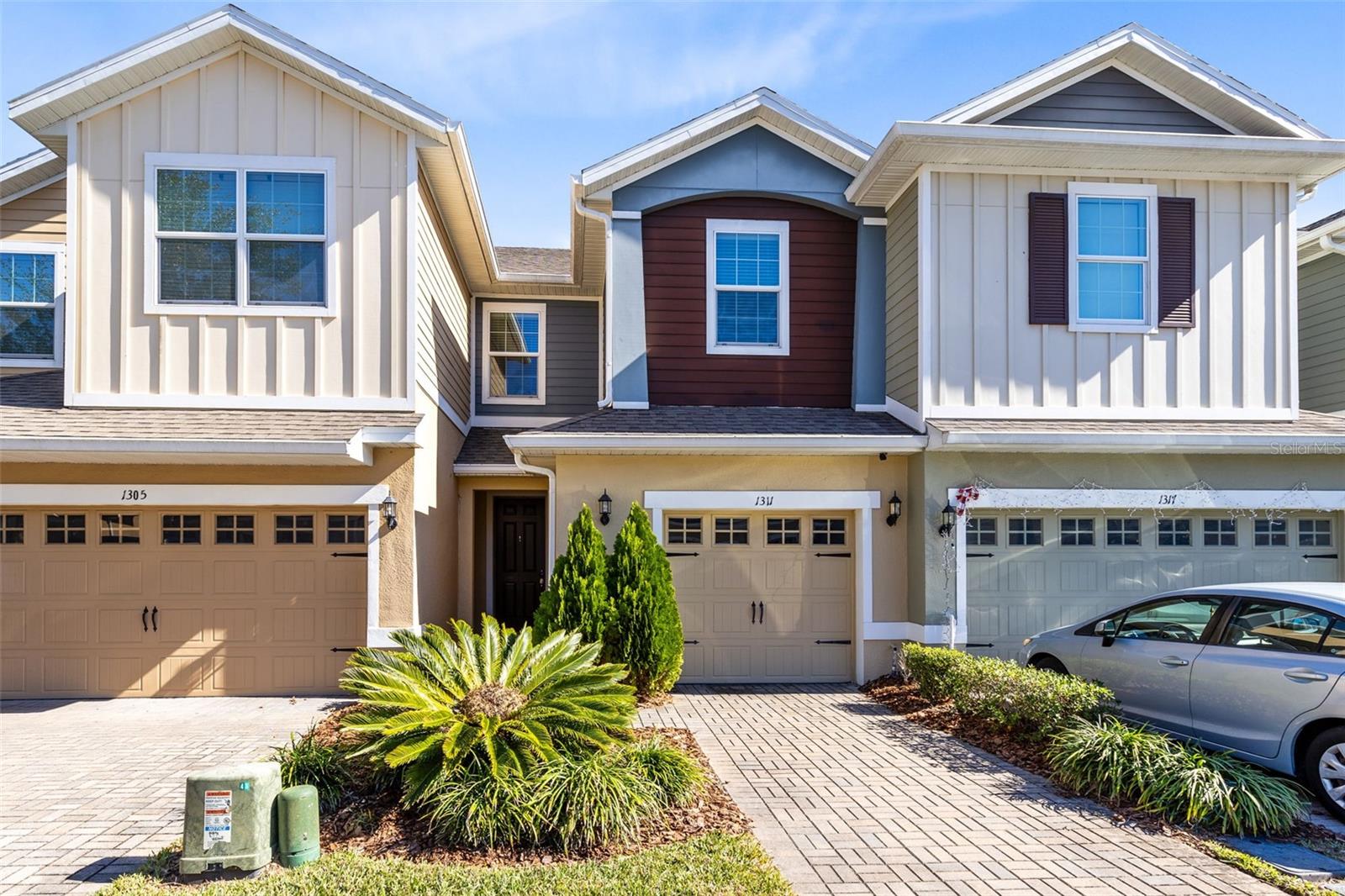
Would you like to sell your home before you purchase this one?
Priced at Only: $320,000
For more Information Call:
Address: 1311 10th Street, APOPKA, FL 32703
Property Location and Similar Properties
- MLS#: S5118213 ( Residential )
- Street Address: 1311 10th Street
- Viewed: 146
- Price: $320,000
- Price sqft: $163
- Waterfront: No
- Year Built: 2018
- Bldg sqft: 1967
- Bedrooms: 3
- Total Baths: 3
- Full Baths: 2
- 1/2 Baths: 1
- Garage / Parking Spaces: 1
- Days On Market: 235
- Additional Information
- Geolocation: 28.6627 / -81.49
- County: ORANGE
- City: APOPKA
- Zipcode: 32703
- Subdivision: Ambergate
- Elementary School: Lovell Elem
- Middle School: Apopka
- High School: Apopka
- Provided by: AVANTI WAY
- Contact: Kristin Bearce
- 305-229-1146

- DMCA Notice
-
DescriptionWelcome to your next chapter in Apopka! Nestled in the peaceful and family friendly Ambergate Subdivision, this beautifully maintained 2 story townhome offers the perfect blend of comfort, style, and convenienceall tucked away on a quiet cul de sac at the end of a dead end street. Its the kind of place where neighbors wave hello, kids play at the nearby playground, and evening strolls on the community sidewalks become your new favorite routine. Step inside to a bright and airy foyer that opens into a spacious living area filled with natural light. The first floor (approx. 687 heated sq. ft.) includes a half bathroom for convenience, a cozy breakfast dinette and a kitchen thats a true delight for any home chefcomplete with stainless steel appliances, a center island with breakfast bar, pantry storage, and a sunny window over the sink. Upstairs (approx. 884 heated sq. ft.), youll find three generously sized bedrooms, including a primary suite retreat with a tray ceiling, large walk in closet with custom shelving, and a spa like en suite bathroom with dual sinks and a stand alone shower. The two additional bedrooms are perfect for family, guests, or a growing household, and theres a full guest bath with a shower/tub combo. Need space to work from home? Youre in luck! A built in home office nook with shelving makes remote work or studying a breeze. Youll also love the upstairs laundry room with washer/dryer hookups for added convenience. Outside, your private paver patio is ready for weekend barbecues, quiet morning coffee, or relaxing with family and friends. Plus, youll have a 1 car garage (approx. 304 sq. ft.) for parking or extra storage. This charming townhome checks all the boxespeaceful community, smart layout, and a location that keeps you connected to everything Apopka has to offer. Tour today and you'll be sure to fall in love with your future home!
Payment Calculator
- Principal & Interest -
- Property Tax $
- Home Insurance $
- HOA Fees $
- Monthly -
For a Fast & FREE Mortgage Pre-Approval Apply Now
Apply Now
 Apply Now
Apply NowFeatures
Building and Construction
- Covered Spaces: 0.00
- Exterior Features: Rain Gutters, Sidewalk, Sliding Doors
- Flooring: Carpet, Tile
- Living Area: 1571.00
- Roof: Shingle
Property Information
- Property Condition: Completed
Land Information
- Lot Features: Sidewalk, Street Dead-End, Paved
School Information
- High School: Apopka High
- Middle School: Apopka Middle
- School Elementary: Lovell Elem
Garage and Parking
- Garage Spaces: 1.00
- Open Parking Spaces: 0.00
- Parking Features: Driveway, Guest
Eco-Communities
- Water Source: Public
Utilities
- Carport Spaces: 0.00
- Cooling: Central Air
- Heating: Central
- Pets Allowed: Yes
- Sewer: Public Sewer
- Utilities: Public
Finance and Tax Information
- Home Owners Association Fee Includes: Maintenance Structure, Maintenance Grounds
- Home Owners Association Fee: 137.00
- Insurance Expense: 0.00
- Net Operating Income: 0.00
- Other Expense: 0.00
- Tax Year: 2024
Other Features
- Appliances: Dishwasher, Disposal, Dryer, Electric Water Heater, Microwave, Range, Refrigerator, Washer
- Association Name: Specialty Management Co./Sharon Hill
- Association Phone: 407-647-2622
- Country: US
- Furnished: Unfurnished
- Interior Features: Built-in Features, Ceiling Fans(s), Open Floorplan, PrimaryBedroom Upstairs, Solid Surface Counters, Split Bedroom, Walk-In Closet(s)
- Legal Description: AMBERGATE 91/72 LOT 111
- Levels: Two
- Area Major: 32703 - Apopka
- Occupant Type: Vacant
- Parcel Number: 14-21-28-0151-01-110
- Views: 146
- Zoning Code: P-D
Similar Properties
Nearby Subdivisions
Ambergate
Avian Pointe
Bronson Peak
Bronsons Ridge 25 Th
Bronsons Ridge 32s
Eden Crest
Emerson North Twnhms
Emerson Park
Emerson Park A B C D E K L M N
Emerson Pointe
Goldenrod Reserve
Meadowlark Landing
Oak Pointe
Residences At Emerson Park 114
South Mews/avian Pointe
South Mewsavian Pointe
The Residences At Emerson Park
Thompson Village
Wekiva Reserve
Wekiva Village
Wekiva Village 45/23
Wekiva Village 4523

- Natalie Gorse, REALTOR ®
- Tropic Shores Realty
- Office: 352.684.7371
- Mobile: 352.584.7611
- Fax: 352.584.7611
- nataliegorse352@gmail.com

