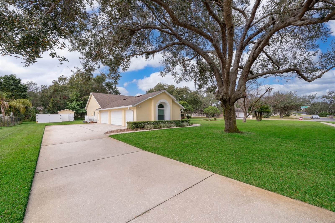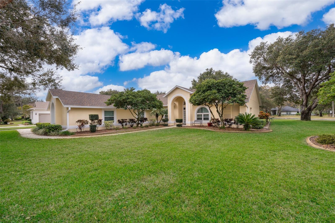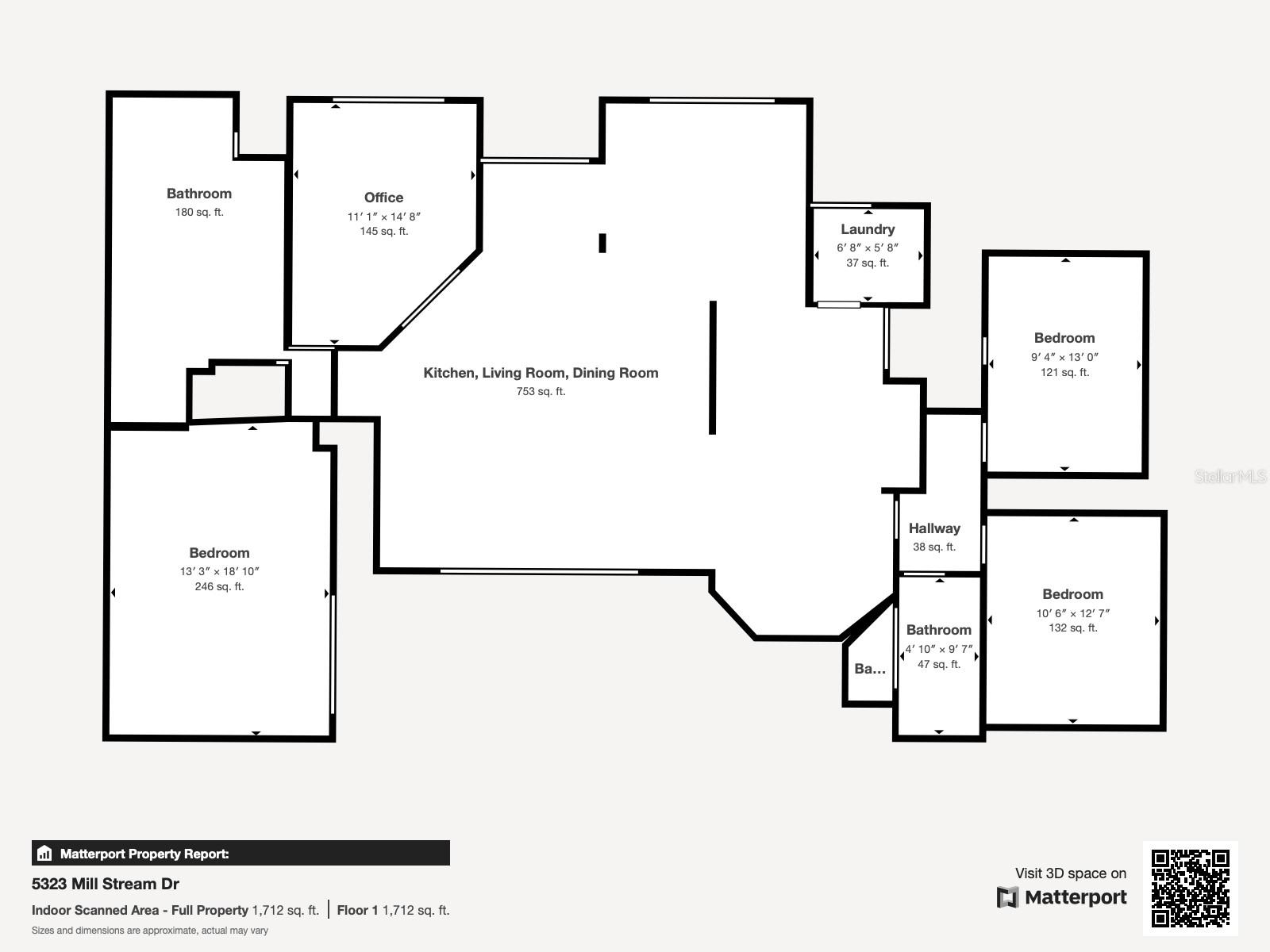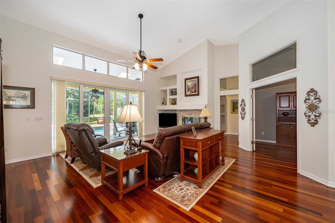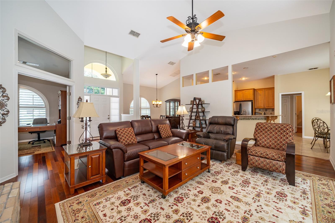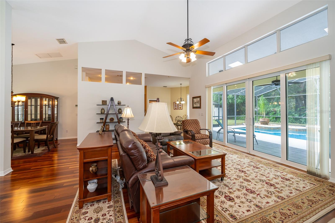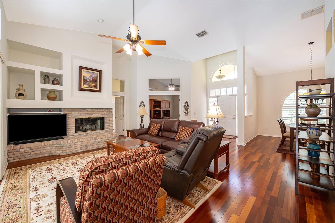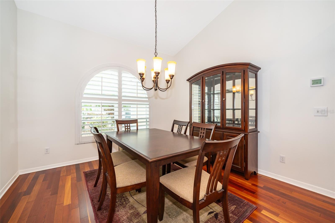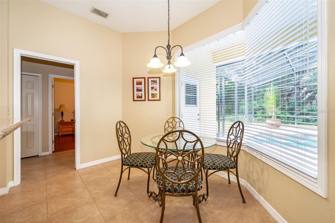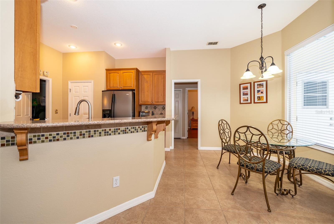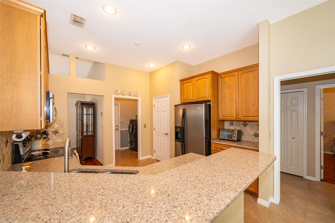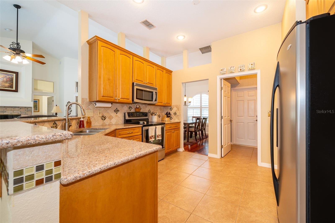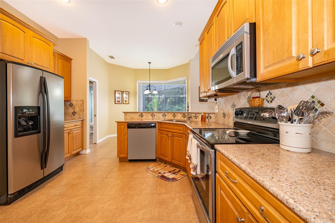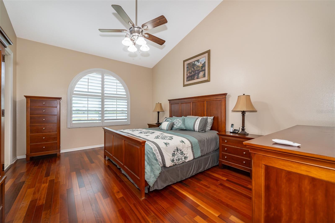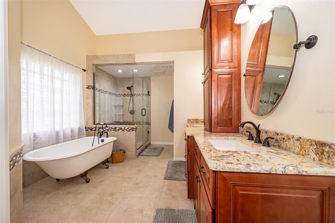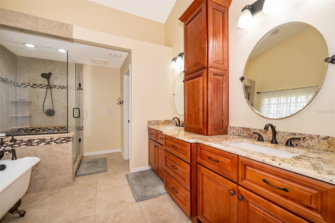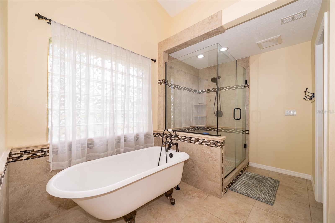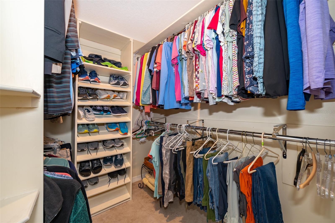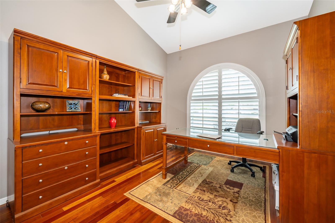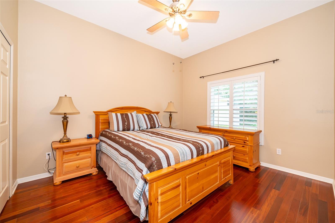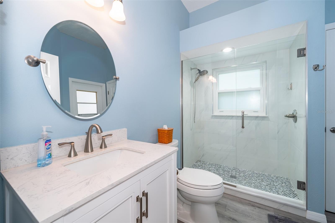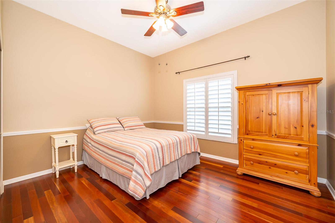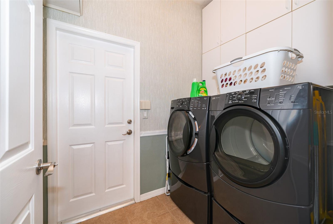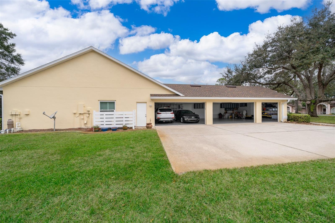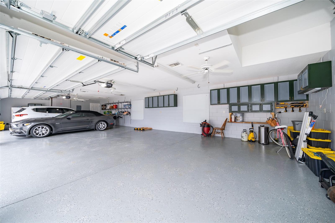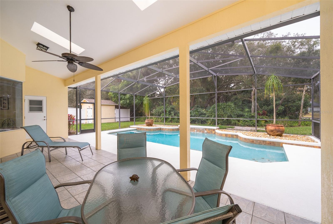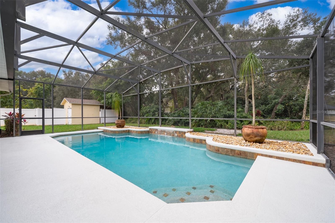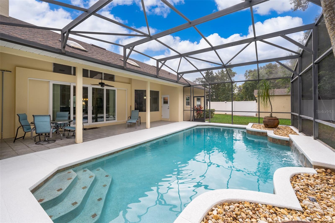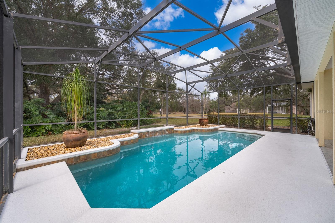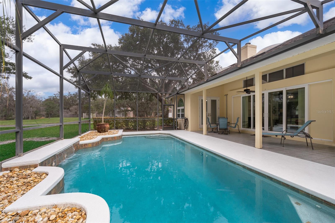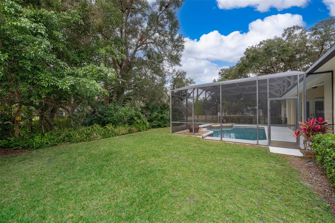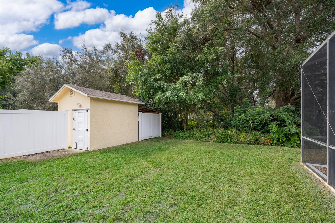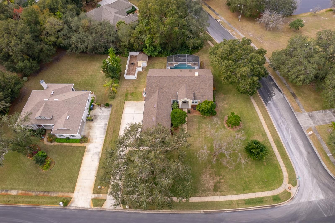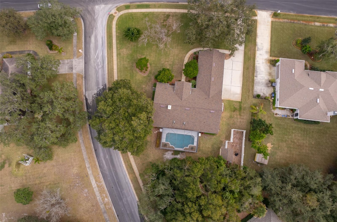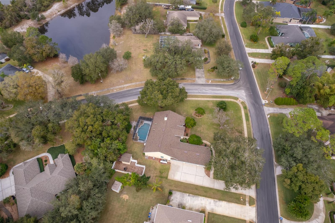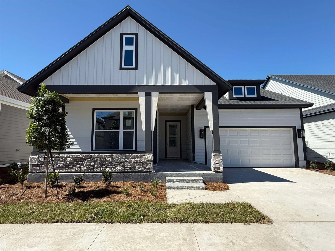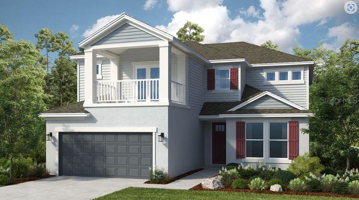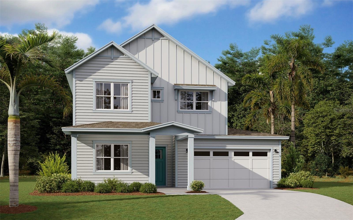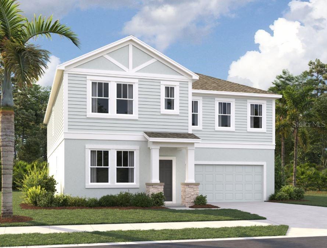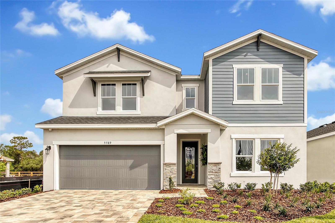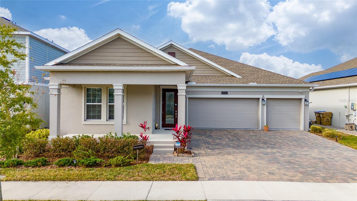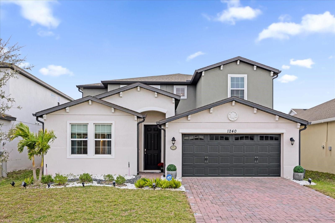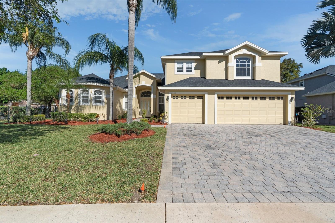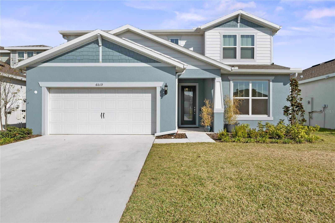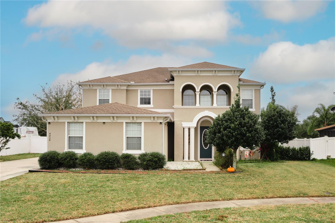5323 Mill Stream Drive, ST CLOUD, FL 34771
Property Photos
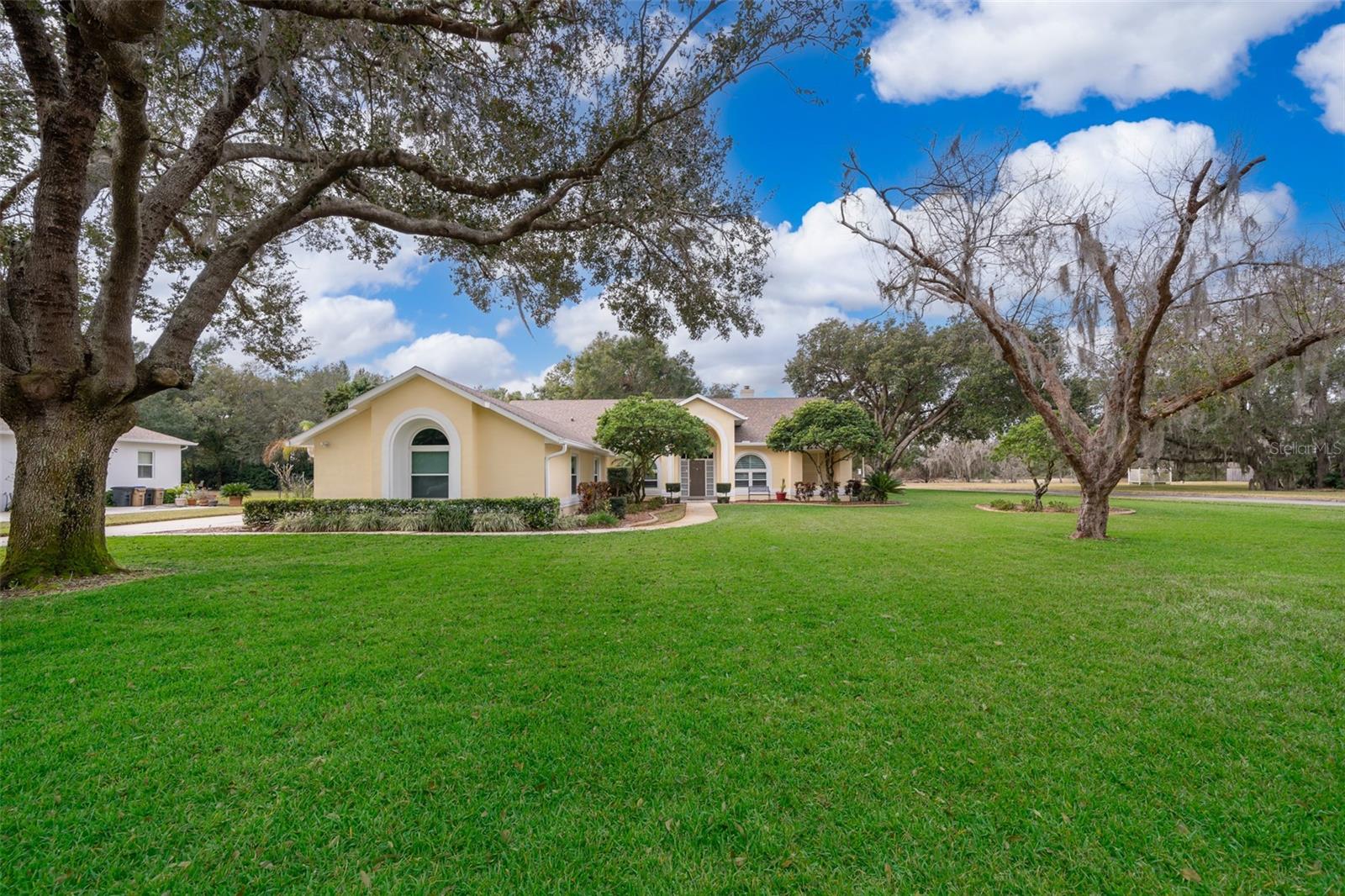
Would you like to sell your home before you purchase this one?
Priced at Only: $630,000
For more Information Call:
Address: 5323 Mill Stream Drive, ST CLOUD, FL 34771
Property Location and Similar Properties
- MLS#: S5119745 ( Residential )
- Street Address: 5323 Mill Stream Drive
- Viewed: 48
- Price: $630,000
- Price sqft: $176
- Waterfront: No
- Year Built: 1994
- Bldg sqft: 3584
- Bedrooms: 3
- Total Baths: 2
- Full Baths: 2
- Garage / Parking Spaces: 5
- Days On Market: 58
- Additional Information
- Geolocation: 28.3302 / -81.2268
- County: OSCEOLA
- City: ST CLOUD
- Zipcode: 34771
- Subdivision: Mill Stream Estates
- Elementary School: Narcoossee Elementary
- Middle School: Narcoossee Middle
- High School: Tohopekaliga High School
- Provided by: BOBCAT REALTY GROUP INC
- Contact: Marcy Melby
- 321-624-8390

- DMCA Notice
-
DescriptionReady to elevate your lifestyle? This stunning light filled three bedroom, two bath home with a home office, salt water pool, and a five car garage is the consummate blend of comfort, style, and spaceideal for those who appreciate luxurious upgrades and plenty of room for all the big toys! Step inside and be captivated by the wide open living room, featuring rich engineered wood floors, a charming brick fireplace with built in shelving, and wall to wall sliders that open to your backyard pool oasis. The contemporary and efficient kitchen is fully equipped with stainless steel appliances, a walk in pantry, lots of quartz counterspace, soft close real wood cabinets, and a breakfast bar overlooking the living area. There's a cozy dinette for your morning coffee and a formal dining room ready for holiday parties or intimate candlelit dinners. The indoor laundry room is located just off the kitchen for added convenience. Need your own retreat? The entire right side of the house is your private wing that includes a spacious primary suite with direct access to the poolperfect for a late night dip! The ensuite bathroom pampers with a charming clawfoot soaking tub, oversized walk in closet, private lavatory, updated walk in shower, and dual vanities separated by extra storageensuring plenty of space without bumping elbows. The secondary bedrooms are tucked away on the opposite side of the home, with a pocket door for added quiet. The recently updated second bathroom conveniently opens to the pool and has a new granite vanity and a walk in shower with beautiful tile work. Working from home? Youll love the spacious den with glass french doors, creating a tranquil office or study space. Now let's talk about the five car garageyes, five! Fully insulated and climate controlled, it's ideal for protecting your classic cars and motorcycles or for creating the ultimate workshop. Plus, theres a fenced storage area for a boat or trailer or rv (so say "goodbye" to storage fees) and an additional shed for lawn and pool essentials. Perfectly set on a corner lot that spans over half an acre with a wooded backdrop, you'll enjoy ultimate privacy without feeling closed in. This home has been meticulously maintained, with updates including: newer double paned windows, newer hurricane rated insulated garage doors, fresh exterior paint, brand new roof with architectural shingles and peel and stick underlayment for extra hurricane protection, new hot water heater, plantation shutters plus a soft, neutral color palette with architectural niches throughout to help you create the home of your dreams. All you have to do is unpack and start decorating! Located in the sought after mill stream estates, you'll love the wide streets, large lots, and low hoa duesno narrow roads or cookie cutter homes here! Enjoy the peaceful, country feel yet you can still ride your bike to the new publix and top rated schools, plus you're just minutes to the 417 for an easy commute to downtown orlando. So what are you waiting for? Don't miss this rare opportunity! Click on the virtual tour then schedule your showing today!
Payment Calculator
- Principal & Interest -
- Property Tax $
- Home Insurance $
- HOA Fees $
- Monthly -
For a Fast & FREE Mortgage Pre-Approval Apply Now
Apply Now
 Apply Now
Apply NowFeatures
Building and Construction
- Covered Spaces: 0.00
- Exterior Features: Irrigation System, Sidewalk
- Flooring: Ceramic Tile, Wood
- Living Area: 2101.00
- Other Structures: Shed(s), Storage
- Roof: Shingle
Property Information
- Property Condition: Completed
Land Information
- Lot Features: Corner Lot, In County, Landscaped, Sidewalk, Paved
School Information
- High School: Tohopekaliga High School
- Middle School: Narcoossee Middle
- School Elementary: Narcoossee Elementary
Garage and Parking
- Garage Spaces: 5.00
- Open Parking Spaces: 0.00
- Parking Features: Driveway, Garage Door Opener, Oversized, Parking Pad
Eco-Communities
- Pool Features: Auto Cleaner, In Ground, Salt Water, Screen Enclosure
- Water Source: Well
Utilities
- Carport Spaces: 0.00
- Cooling: Central Air
- Heating: Central
- Pets Allowed: Yes
- Sewer: Septic Tank
- Utilities: BB/HS Internet Available, Cable Available, Electricity Connected, Street Lights, Underground Utilities, Water Connected
Finance and Tax Information
- Home Owners Association Fee: 500.00
- Insurance Expense: 0.00
- Net Operating Income: 0.00
- Other Expense: 0.00
- Tax Year: 2024
Other Features
- Appliances: Dishwasher, Disposal, Microwave, Range, Refrigerator
- Association Name: Julie Antonides
- Association Phone: 407-846-6323
- Country: US
- Interior Features: Ceiling Fans(s), Eat-in Kitchen, High Ceilings, Kitchen/Family Room Combo, Solid Wood Cabinets, Split Bedroom, Stone Counters, Walk-In Closet(s)
- Legal Description: MILL STREAM ESTATES PB 6 PG 95-97 LOT 41
- Levels: One
- Area Major: 34771 - St Cloud (Magnolia Square)
- Occupant Type: Owner
- Parcel Number: 09-25-31-4156-0001-0410
- Style: Contemporary
- View: Trees/Woods
- Views: 48
- Zoning Code: RES
Similar Properties
Nearby Subdivisions
Amelia Groves
Amelia Groves Ph 1
Ashley Oaks
Ashley Oaks 2
Ashton Park Pb 13 Pg 157158 Lo
Avellino
Barrington
Bay Lake Ranch
Blackstone
Blackstone Pb 19 Pg 4851 Lot 7
Brack Ranch
Bridgewalk
Bridgewalk 40s
Bridgewalk Ph 1a
Center Lake On The Park
Country Meadow North
Crossings Ph 1
Del Webb Sunbridge
Del Webb Sunbridge Ph 1
Del Webb Sunbridge Ph 1c
Del Webb Sunbridge Ph 1d
Del Webb Sunbridge Ph 1e
Del Webb Sunbridge Ph 2a
East Lake Cove Ph 1
East Lake Cove Ph 2
East Lake Park Ph 35
Ellington Place
Estates Of Westerly
Gardens At Lancaster Park
Glenwood Ph 1
Glenwood Ph 2
Hanover Reserve Rep
Lake Hinden Cove
Lake Pointe
Lancaster Park East 70
Lancaster Park East Ph 2
Lancaster Park East Ph 3 4
Live Oak Lake Ph 2
Live Oak Lake Ph 3
Majestic Oaks
Majestic Oaks Sub
Mill Stream Estates
Millers Grove 1
New Eden On Lakes
New Eden On The Lakes
Nova Bay 2
Nova Bay Iv
Nova Grove
Pine Glen
Pine Glen 50s
Pine Glen Ph 4
Pine Grove Park Rep
Prairie Oaks
Preserve At Turtle Creek Ph 1
Preserve At Turtle Creek Ph 3
Preserve At Turtle Creek Ph 5
Preserveturtle Crk
Preserveturtle Crk Ph 1
Preston Cove Ph 1 2
Rummell Downs Rep 1
Runneymede Ranchlands
Runnymede North Half Town Of
Runnymede Oaks
Runnymede Ranchlands
Serenity Reserve
Silver Spgs
Silver Springs
Sola Vista
Split Oak Estates
Split Oak Estates Ph 2
Split Oak Reserve
St Cloud 2nd Town Of
Starline Estates
Summerly
Summerly Ph 2
Summerly Ph 3
Sunbrooke
Sunbrooke Ph 1
Sunbrooke Ph 2
Sunbrooke Ph 5
Suncrest
Sunset Groves Ph 2
Terra Vista
The Landings At Live Oak
The Waters At Center Lake Ranc
Thompson Grove
Trinity Place Ph 1
Twin Lakes Terrace
Underwood Estates
Weslyn Park
Weslyn Park In Sunbridge
Weslyn Park Ph 2
Wiregrass Ph 2

- Natalie Gorse, REALTOR ®
- Tropic Shores Realty
- Office: 352.684.7371
- Mobile: 352.584.7611
- Fax: 352.584.7611
- nataliegorse352@gmail.com

