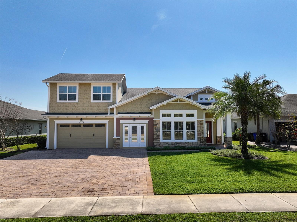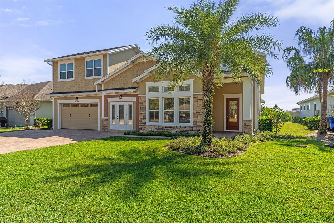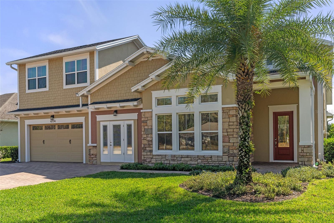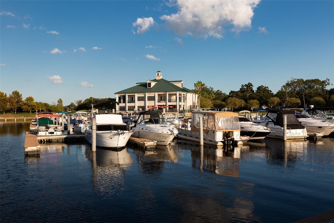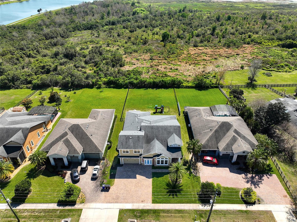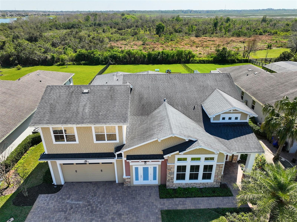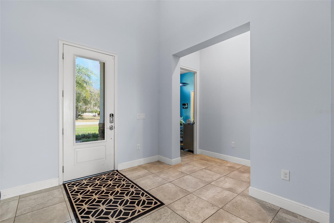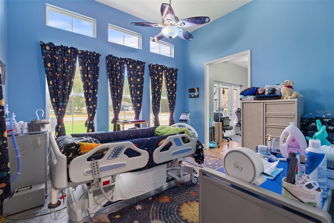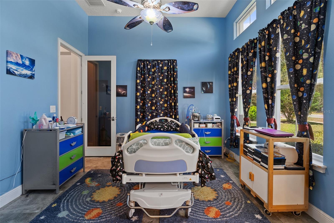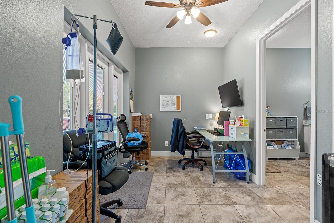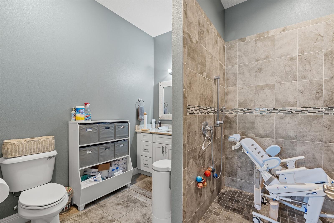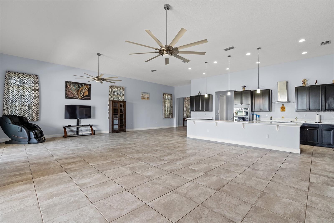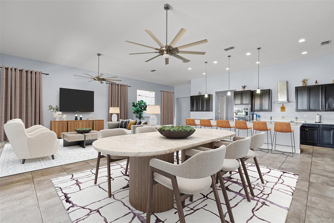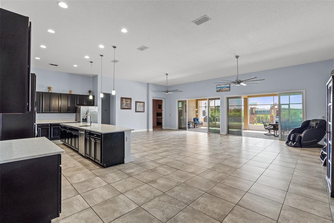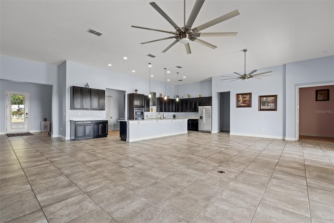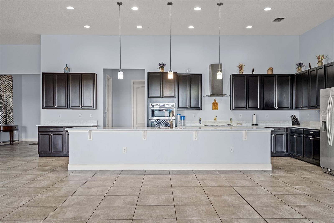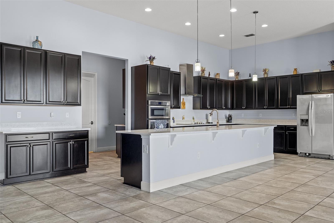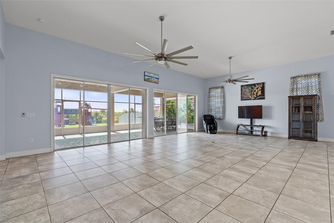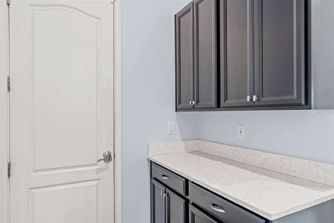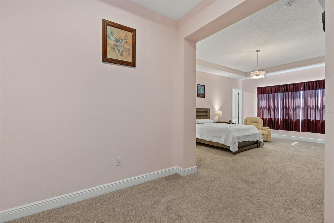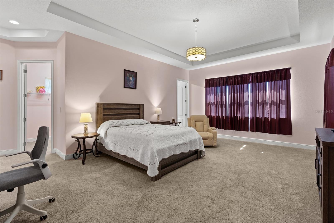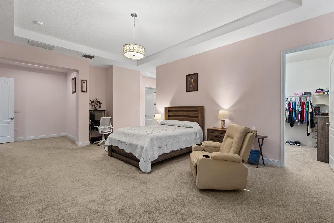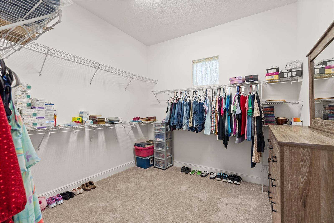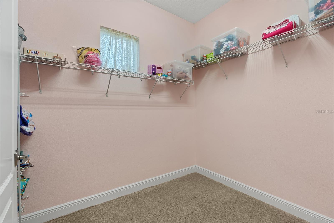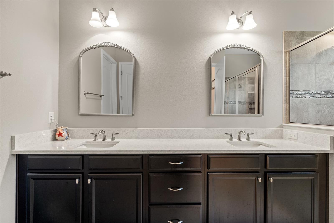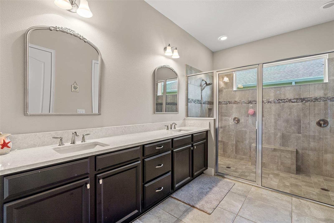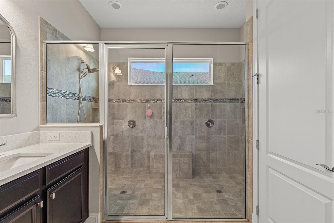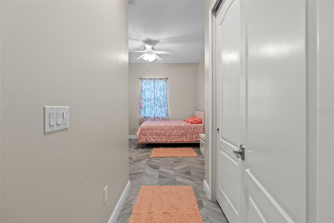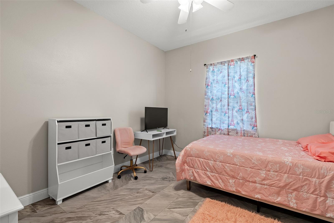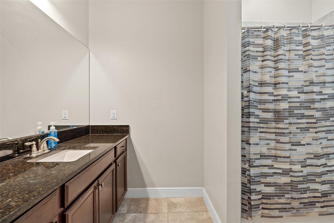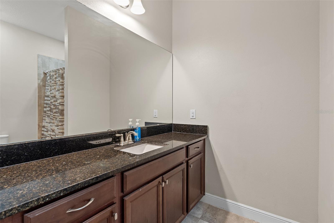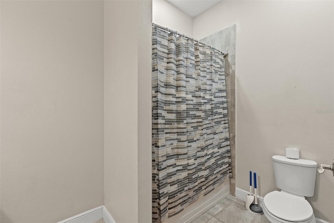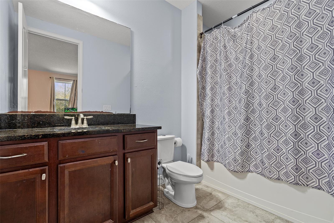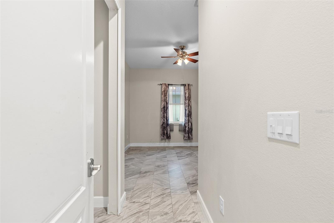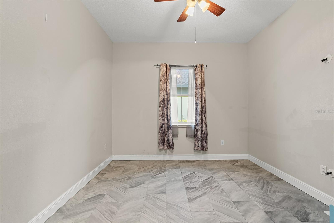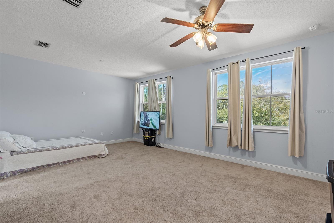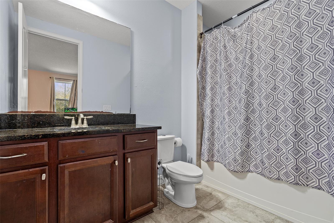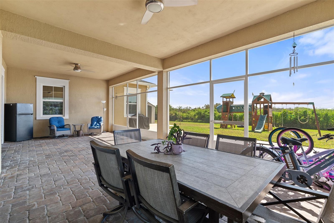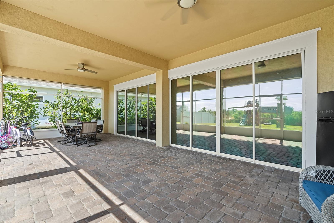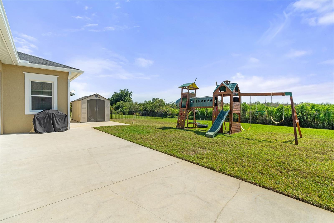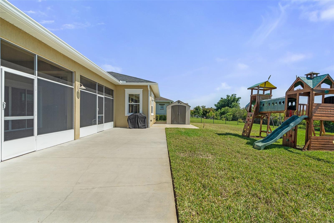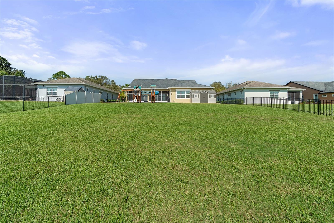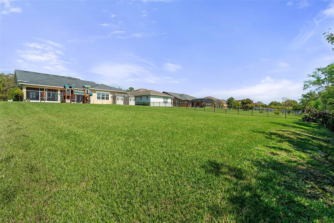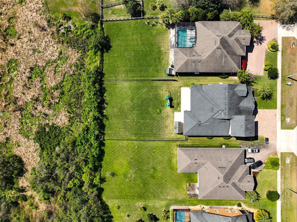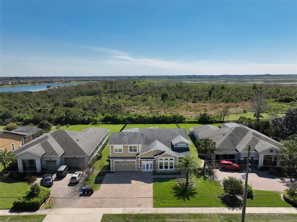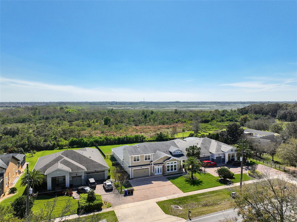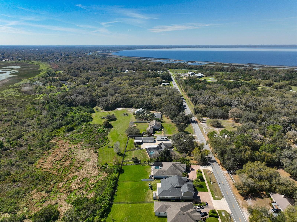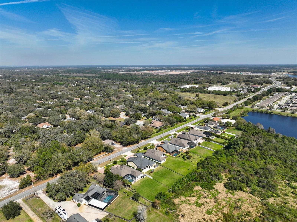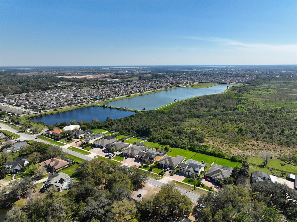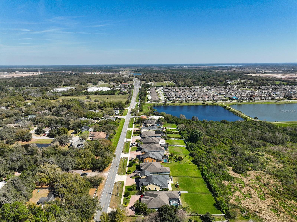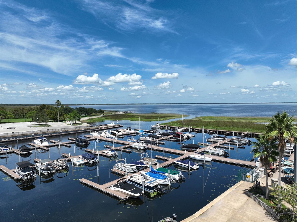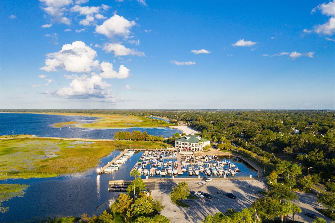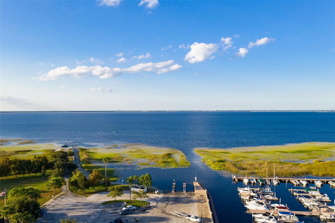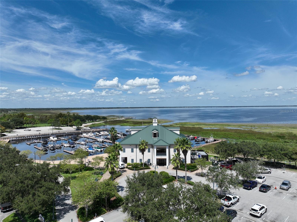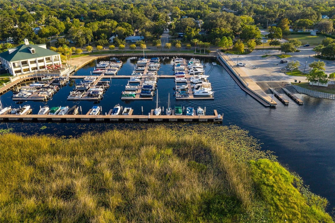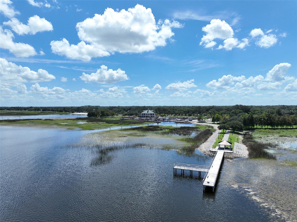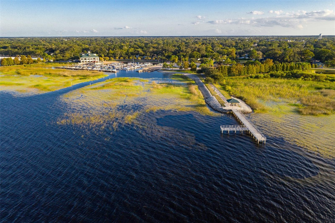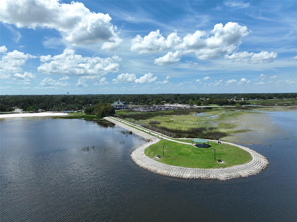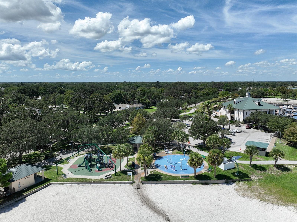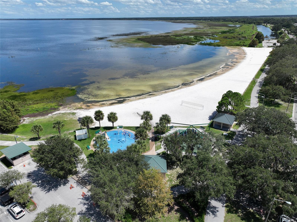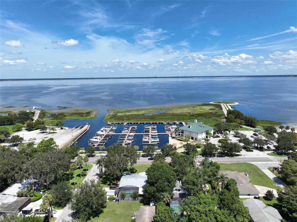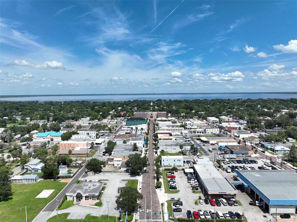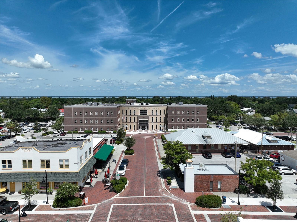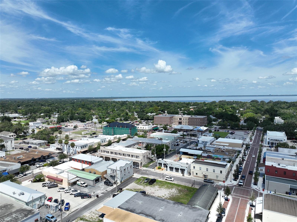4774 Rummell Road, ST CLOUD, FL 34771
Active
Property Photos
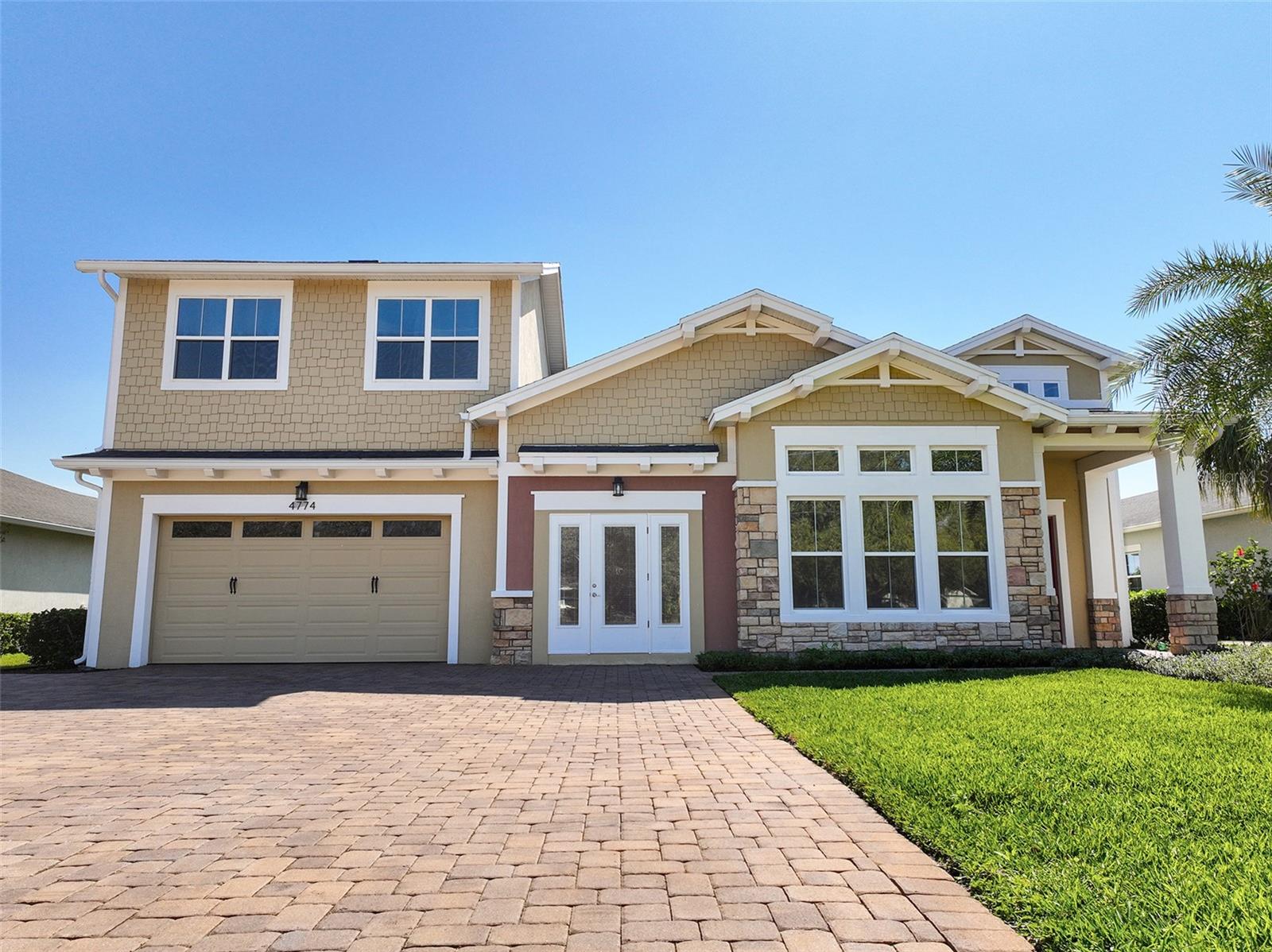
Would you like to sell your home before you purchase this one?
Priced at Only: $750,000
For more Information Call:
Address: 4774 Rummell Road, ST CLOUD, FL 34771
Property Location and Similar Properties
- MLS#: S5120487 ( Residential )
- Street Address: 4774 Rummell Road
- Viewed: 240
- Price: $750,000
- Price sqft: $146
- Waterfront: No
- Year Built: 2017
- Bldg sqft: 5140
- Bedrooms: 5
- Total Baths: 4
- Full Baths: 4
- Garage / Parking Spaces: 2
- Days On Market: 341
- Additional Information
- Geolocation: 28.2669 / -81.2493
- County: OSCEOLA
- City: ST CLOUD
- Zipcode: 34771
- Subdivision: Rummell Downs Rep 1
- Provided by: CORCORAN CONNECT LLC
- Contact: Cindy Farmer, LLC
- 407-953-9118

- DMCA Notice
-
DescriptionLocated just a few miles from LAKEFRONT activities! Amazing GREENBELT views! HANDICAP accessible! Situated on .43 acres. NO HOA! REME HALO Air purification system! GENERAC home generator! TINTED windows! New GUTTERS!. This stunning home offers plenty of space both inside and out, with an extra wide paver driveway that provides ample parking for multi car household and guests. Neutral colors complement the beautiful tile flooring that runs throughout the majority of the home. To the right of the foyer is a custom design space, combining the original flex room and third car garage for a handicap accessible suite. Having it's own entrance also makes it ideal for multi generational living or a guest retreat. Kitchen, dining, and living areas flow seamlessly for a truly open floor concept for today's lifestyle. Showcasing solid wood cabinetry with 42" uppers and hardware, the kitchen combines quality and style featuring built in oven and microwave, and stylish stone countertops. A sprawling island seats 8 10 comfortably, making it a natural gathering spot. The owner's suite is tucked away for privacy and features a tray ceiling, 2 oversized walk in closets and greenbelt views. Luxurious ensuite bath includes dual sinks, stone vanity top, walk in shower with bench, linen storage and private water closet. Two additional downstair bedrooms have ample closet space, while the 3rd bathroom features upgraded shower tile and granite vanity top that provides plenty of room for daily essentials. To complete the first floor, the laundry room is thoughtfully laid out with cabinets, wash tub, and counter space for folding clothes and organization. Upstairs, a spacious bedroom with it's own ensuite bath is perfect as a guest suite or flexibility for a media or game room. For your outdoor enjoyment, double sliding doors from the dining and living room opens to an expansive covered, screened in lanai. A large open patio invites you to unwind and enjoy our Florida weather, while taking in the serene greenbelt views. Conveniently located near a variety of restaurants, shopping, and Lake Nona Medical City. Don't miss out on this incredible opportunity to own this rare blend of convenience, spacious living and well planned design.
Payment Calculator
- Principal & Interest -
- Property Tax $
- Home Insurance $
- HOA Fees $
- Monthly -
For a Fast & FREE Mortgage Pre-Approval Apply Now
Apply Now
 Apply Now
Apply NowFeatures
Building and Construction
- Covered Spaces: 0.00
- Exterior Features: Lighting, Rain Gutters, Sliding Doors
- Fencing: Other
- Flooring: Carpet, Ceramic Tile
- Living Area: 4094.00
- Roof: Shingle
Land Information
- Lot Features: FloodZone, Greenbelt, In County, Landscaped, Near Marina, Oversized Lot, Paved
Garage and Parking
- Garage Spaces: 2.00
- Open Parking Spaces: 0.00
- Parking Features: Driveway, Garage Door Opener, Oversized
Eco-Communities
- Water Source: Public
Utilities
- Carport Spaces: 0.00
- Cooling: Central Air
- Heating: Central, Heat Pump
- Pets Allowed: Yes
- Sewer: Public Sewer
- Utilities: Propane, Public, Sprinkler Recycled, Underground Utilities
Finance and Tax Information
- Home Owners Association Fee: 0.00
- Insurance Expense: 0.00
- Net Operating Income: 0.00
- Other Expense: 0.00
- Tax Year: 2025
Other Features
- Accessibility Features: Accessible Bedroom, Accessible Doors, Accessible Entrance, Accessible Full Bath, Customized Wheelchair Accessible
- Appliances: Built-In Oven, Cooktop, Dishwasher, Disposal, Electric Water Heater, Microwave, Range Hood, Refrigerator
- Country: US
- Interior Features: Accessibility Features, Ceiling Fans(s), High Ceilings, Living Room/Dining Room Combo, Open Floorplan, Primary Bedroom Main Floor, Solid Wood Cabinets, Split Bedroom, Stone Counters, Tray Ceiling(s), Walk-In Closet(s)
- Legal Description: RUMMELL DOWNS REPLAT 1 PB 25 PG 66 LOT 2
- Levels: Two
- Area Major: 34771 - St Cloud (Magnolia Square)
- Occupant Type: Owner
- Parcel Number: 31-25-31-0622-0001-0020
- View: Park/Greenbelt
- Views: 240
- Zoning Code: RES
Nearby Subdivisions
Amelia Groves
Amelia Groves Ph 1
Arrowhead Cntry Est
Arrowhead Country Estates
Ashley Oaks
Ashley Oaks 2
Ashton Park
Avellino
Barrington
Bay Lake Estates
Bay Lake Ranch
Bay Lake Ranch Unit 2
Bay Tree Cove
Blackstone
Brack Ranch
Brack Ranch Ph 1
Brack Ranch Ph 2
Breezy Pines
Bridge Pointe
Bridgewalk
Bridgewalk 60s
Bridgewalk Ph 1a
Canopy Walk Ph 1
Canopy Walk Ph 2
Center Lake On The Park
Center Lake Ranch
Chisholm Estates
Collins Reserve
Country Meadow N
Crossings Ph 1
Del Webb Sunbridge
Del Webb Sunbridge Ph 1
Del Webb Sunbridge Ph 1c
Del Webb Sunbridge Ph 1d
Del Webb Sunbridge Ph 1e
Del Webb Sunbridge Ph 2a
Del Webb Sunbridge Ph 2b
East Lake Park Ph 35
El Rancho Park Add Blk B
Ellington Place
Esplanade At Center Lake Ranch
Estates Of Westerly
Gardens At Lancaster Park
Glenwood Ph 1
Glenwood Ph 2
Hammock Pointe
Hanover Reserve Replat
Hanover Reserve Replat Pb 24 P
Hanover Square
Harmony Central Ph 2
Harmony Central Ph 2 Pb 35 Pgs
Hidden Oaks
Lake Ajay Village
Lake Pointe
Lancaster Park East
Lancaster Park East Ph 1
Lancaster Park East Ph 2
Lancaster Park East Ph 3 4
Live Oak Lake Ph 1
Live Oak Lake Ph 1 2 3
Live Oak Lake Ph 2
Live Oak Spgs
Lizzie View
Lost Lake Estates
Majestic Oaks
New Eden On The Lakes
Northshorestage One
Nova Grove
Nova Park
Nova Pointe Ph 1
Oak Shore Estates
Pine Glen
Pine Glen 35s
Pine Grove Park
Prairie Oaks
Preserve At Turtle Creek Ph 2
Preserve At Turtle Creek Ph 3
Preserve At Turtle Creek Ph 5
Preserveturtle Crk Ph 1
Preston Cove Ph 1 2
Reserve At Pine Tree
Rummell Downs Rep 1
Runnymede North Half Town Of
Silver Spgs
Silver Spgs 2
Silver Springs
Sola Vista
Split Oak Estates
Split Oak Reserve
Springhead Lakes 40s
Springhead Lakes 50s
Springhead Lakes 60s
Stonewood Estates
Summerly
Summerly Ph 2
Summerly Ph 3
Sunbridge Del Webb Ph 1d
Sunbrooke
Sunbrooke Ph 1
Sunbrooke Ph 2
Sunbrooke Ph 5
Suncrest
Sunset Grove
Sunset Grove Ph 1
Terra Vista
The Crossings
The Crossings Ph 1
The Crossings Ph 2
The Landings At Live Oak
The Waters At Center Lake Ranc
Thompson Grove
Tops Terrace
Trinity Place Ph 1
Trinity Place Ph 2
Turtle Creek Ph 1a
Turtle Creek Ph 1b
Twin Lakes Ranchettes
Tyson 3
Tyson Reserve
Waters At Center Lake Ranch Ph
Weslyn Park
Weslyn Park In Sunbridge
Weslyn Park Ph 1
Weslyn Park Ph 2
Weslyn Park Ph 3
Wiregrass
Wiregrass Ph 1
Wiregrass Ph 2

- Natalie Gorse, REALTOR ®
- Tropic Shores Realty
- Office: 352.684.7371
- Mobile: 352.584.7611
- Mobile: 352.799.3239
- nataliegorse352@gmail.com

